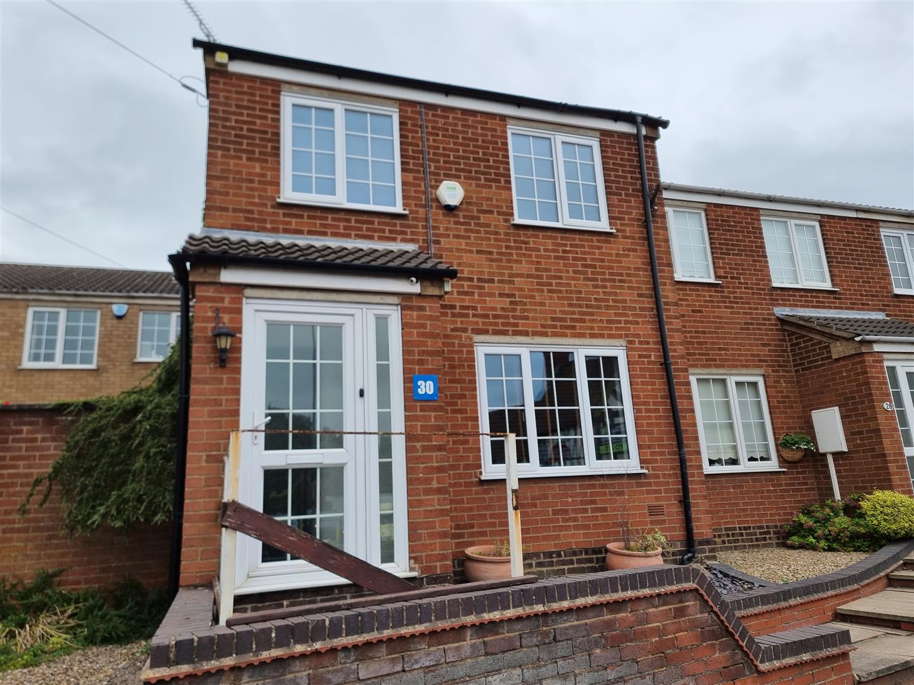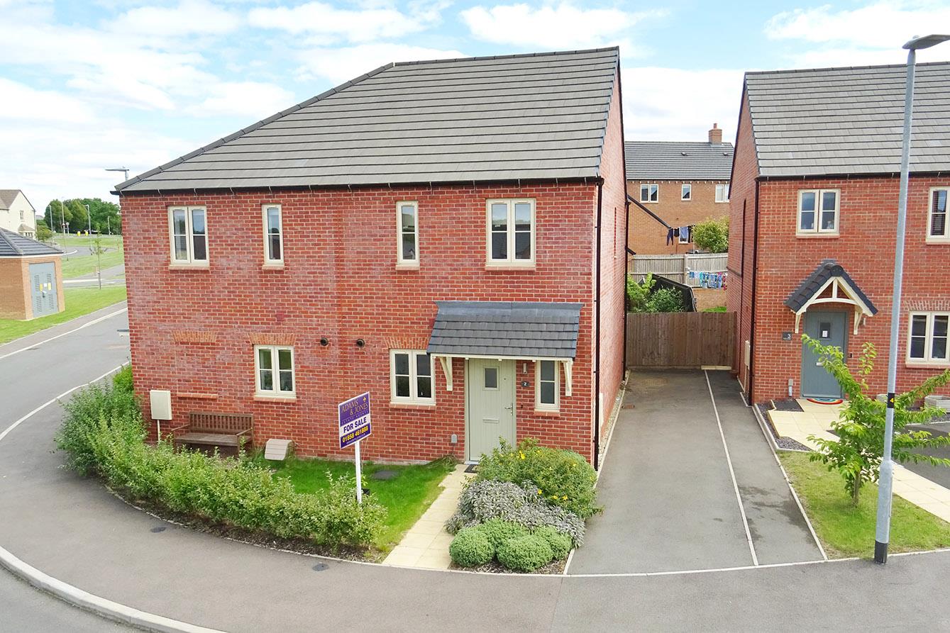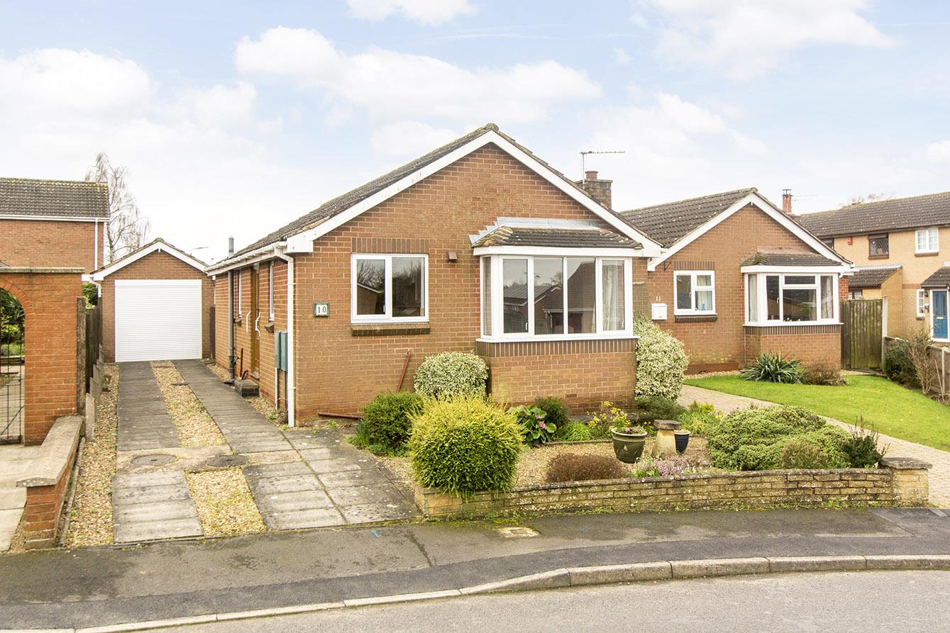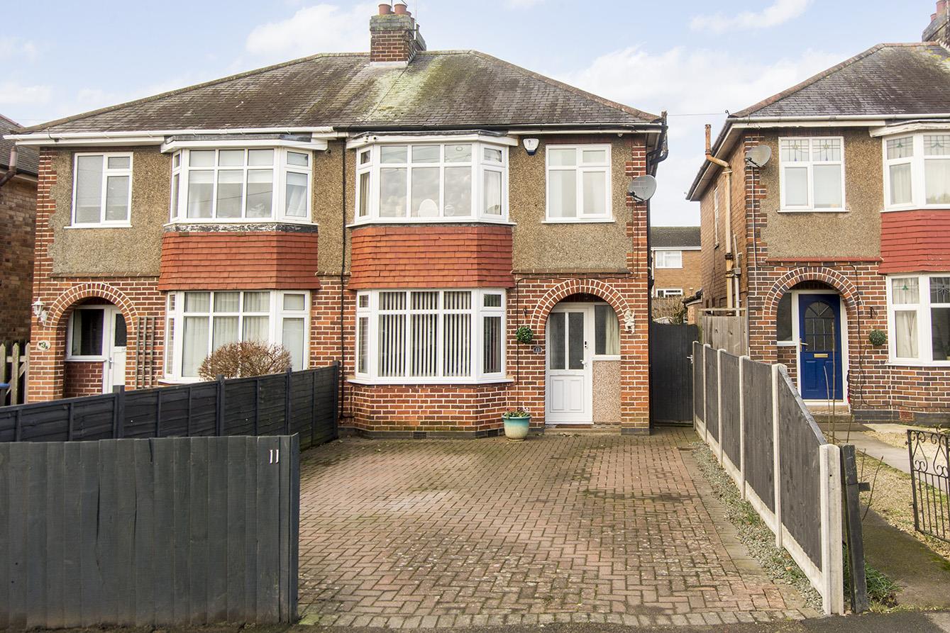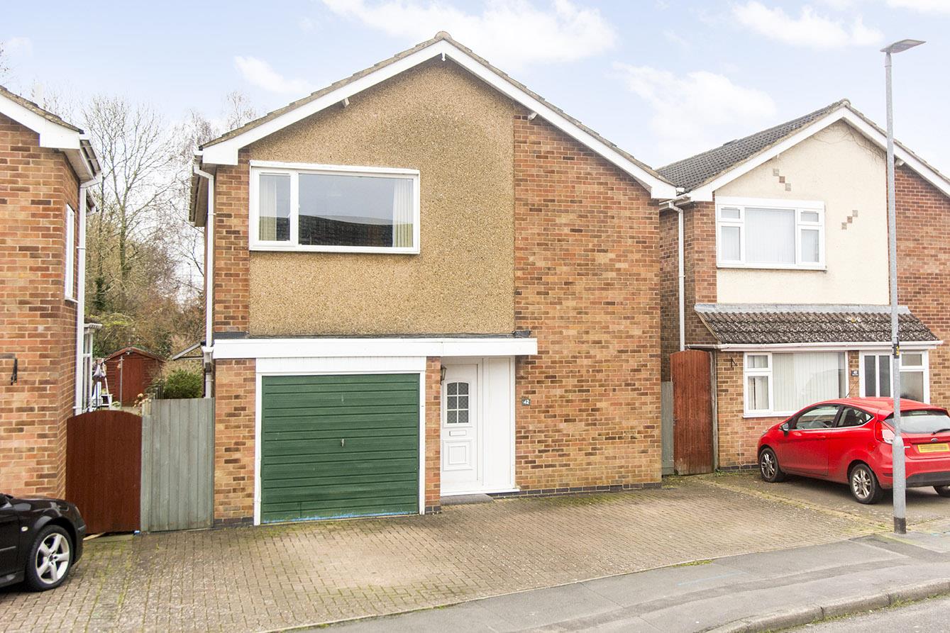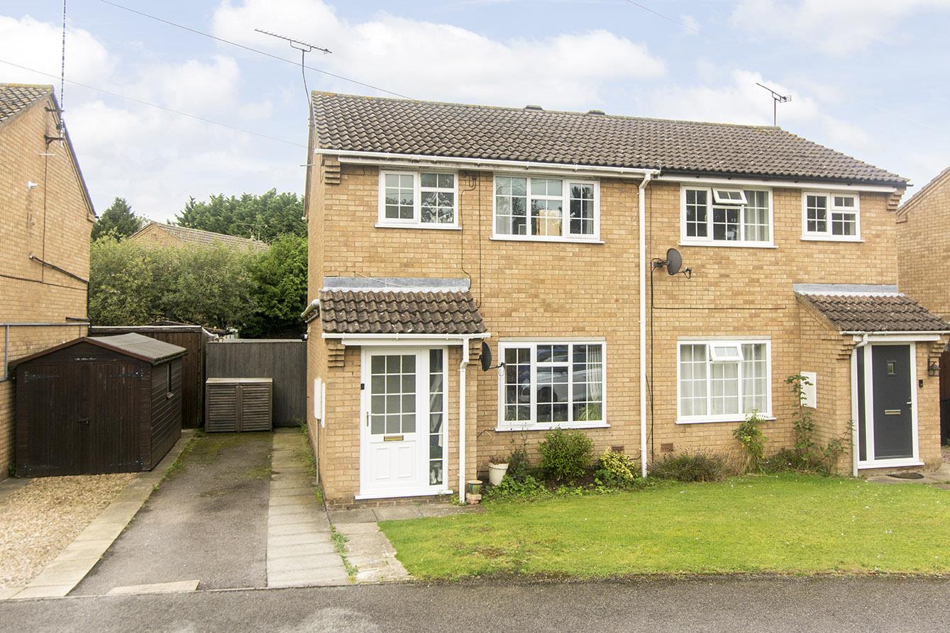
This property has been removed by the agent. It may now have been sold or temporarily taken off the market.
This three bedroom semi-detached home is offered for sale with no upward chain and is located on a generous plot with wrap around gardens adjacent to the River Swift. Step into the entrance hall where you will find a spacious bay-fronted lounge diner, a fully fitted breakfast kitchen and a downstairs cloakroom. On the first floor there are two double bedrooms, one single and a family bathroom, whilst outside there is off road parking, a single garage and mature gardens. Within easy walking distance of the Lutterworth Town Centre and all amenities.
We have found these similar properties.




