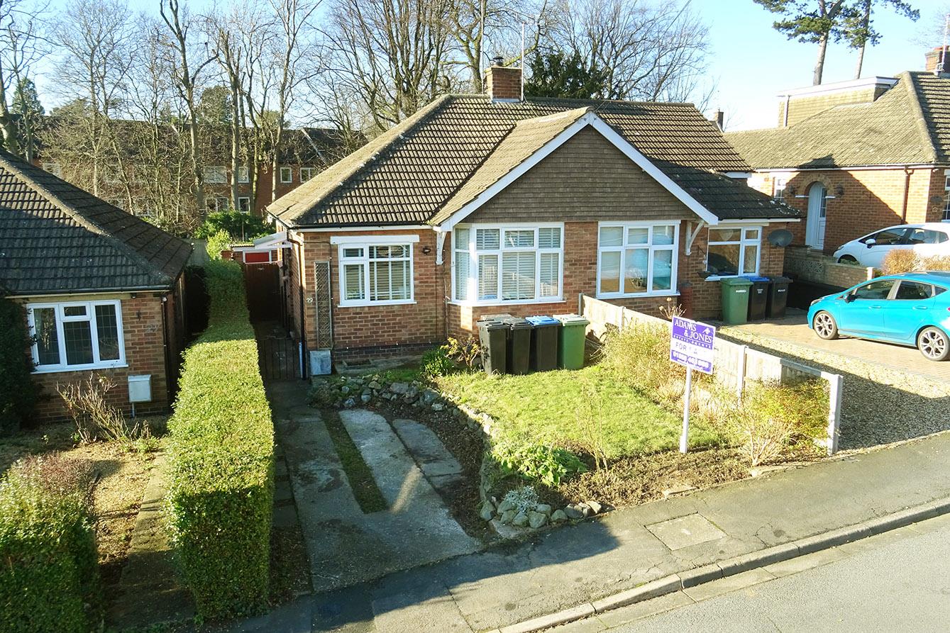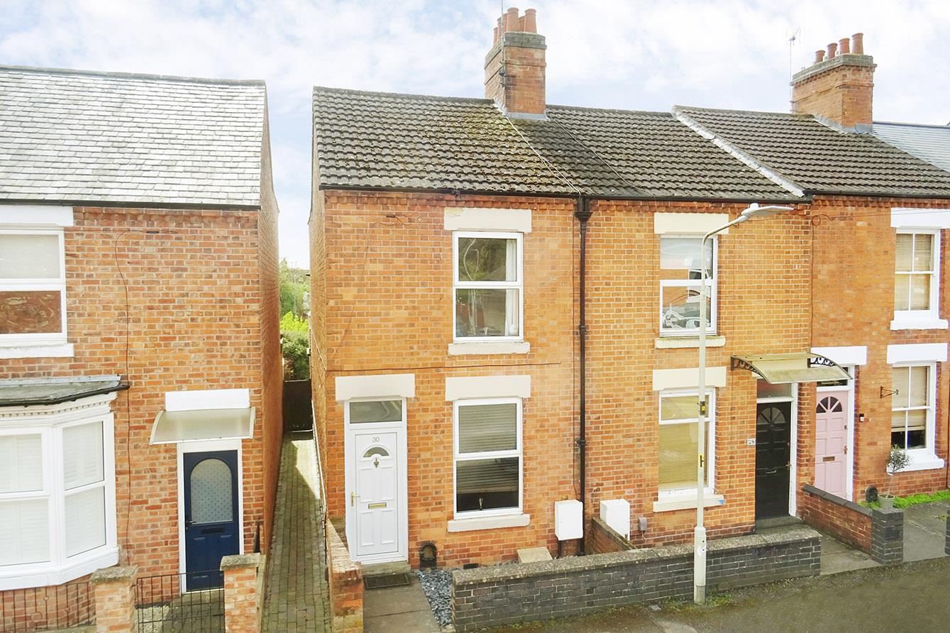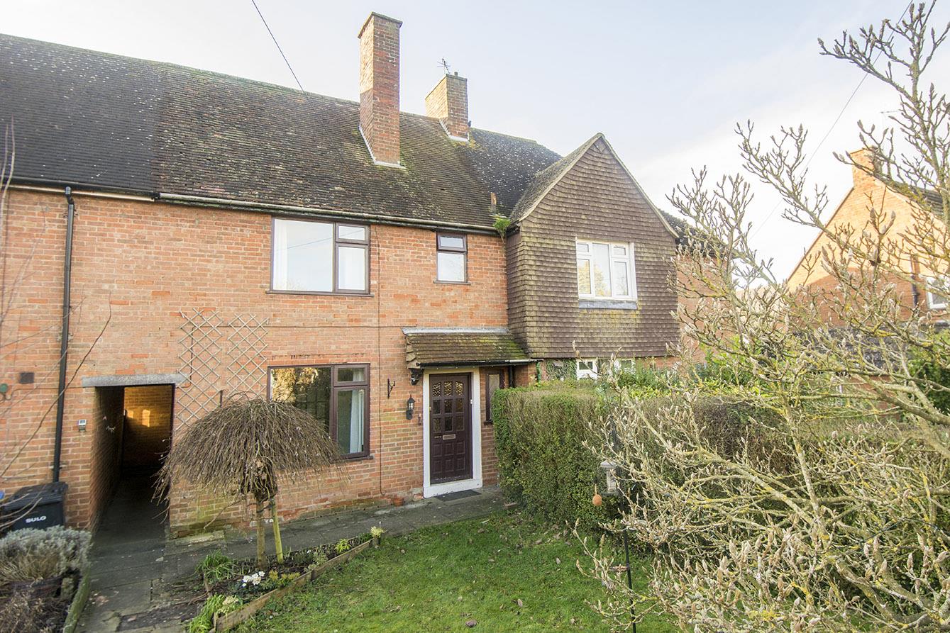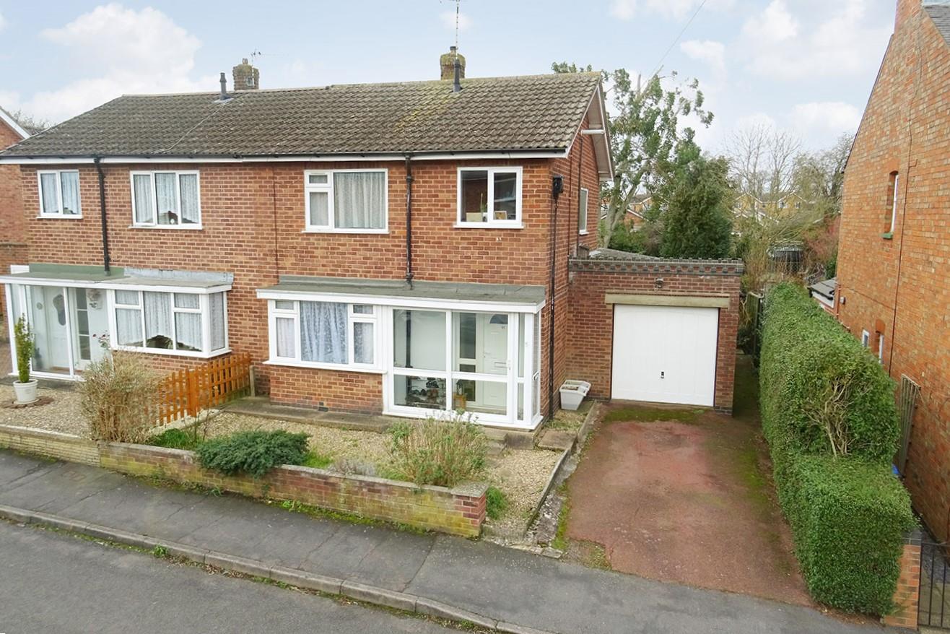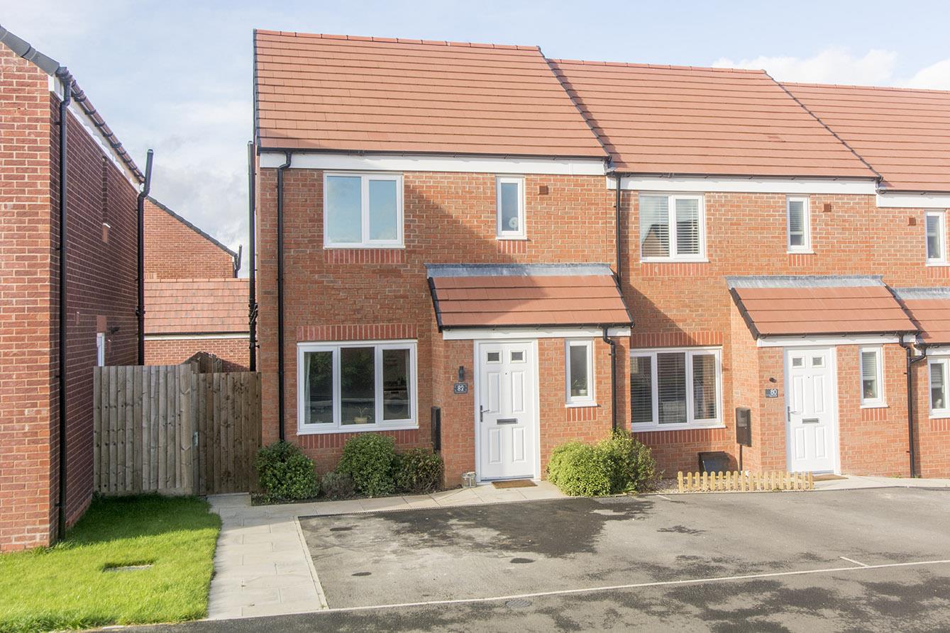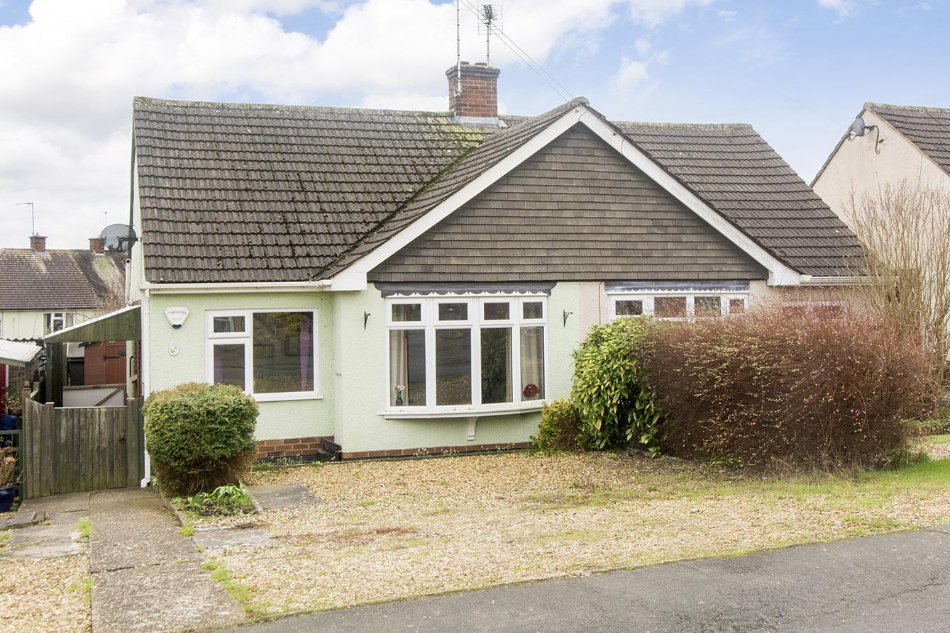
This property has been removed by the agent. It may now have been sold or temporarily taken off the market.
A superb opportunity to acquire a deceptively spacious, three bedroom period home situated within walking distance of Market Harborough town centre, train station, schools, parks and amenities! This excellent proposition has the scope for further improvements/refurbishment throughout and is an ideal first time buy or investment. The accommodation comprises: Entrance hall, lounge, kitchen/diner, lean-to, WC, cellar, three double bedrooms and bathroom. To the front is a walled garden and to the rear is a delightful courtyard garden and brick-built store. The property is offered to the market with NO CHAIN!
We have found these similar properties.




