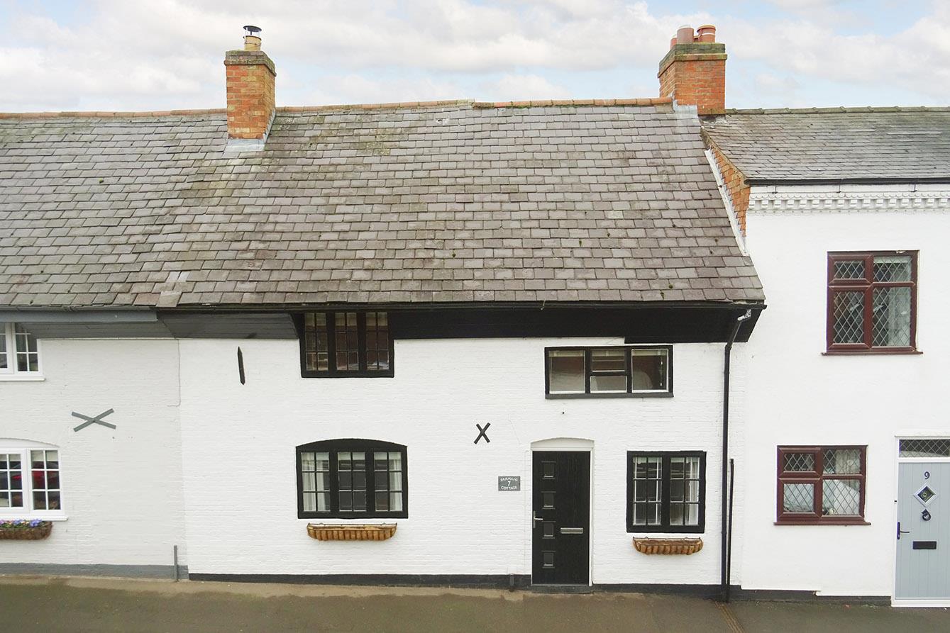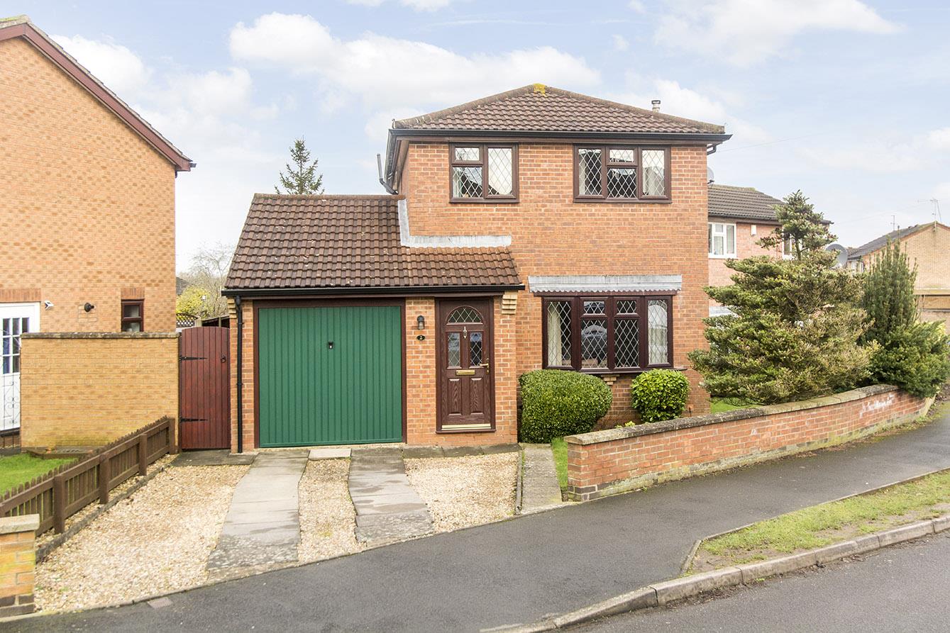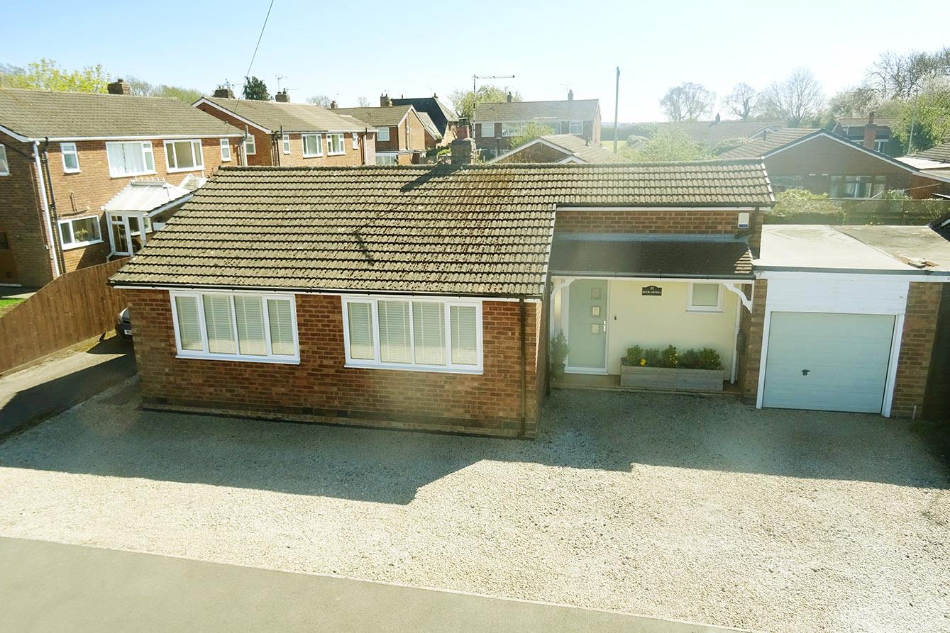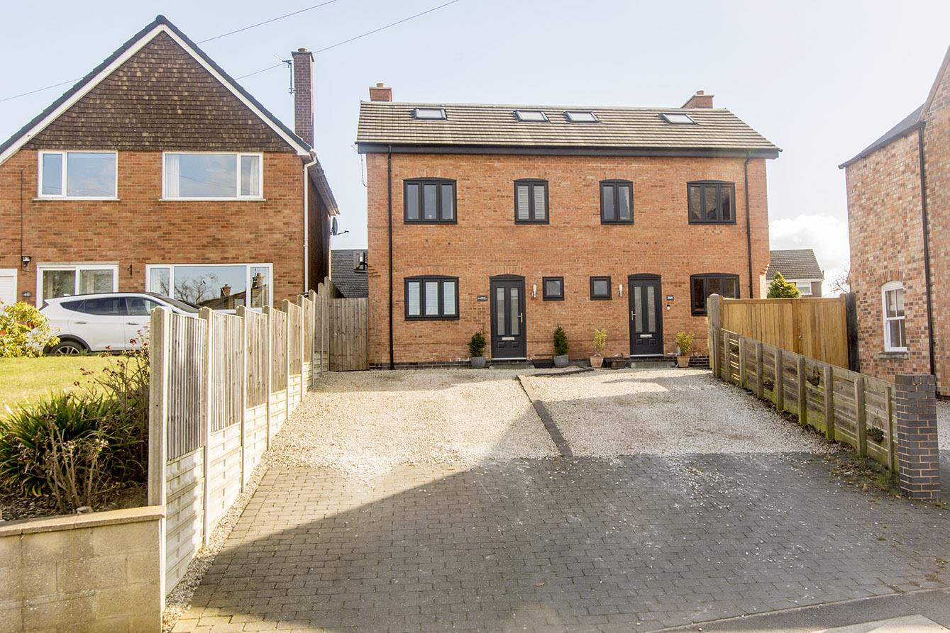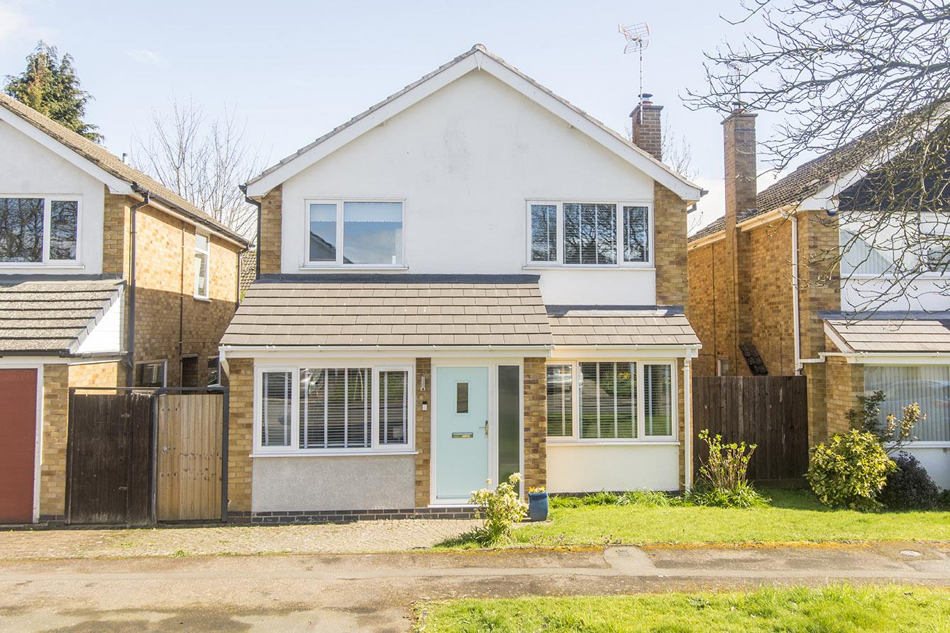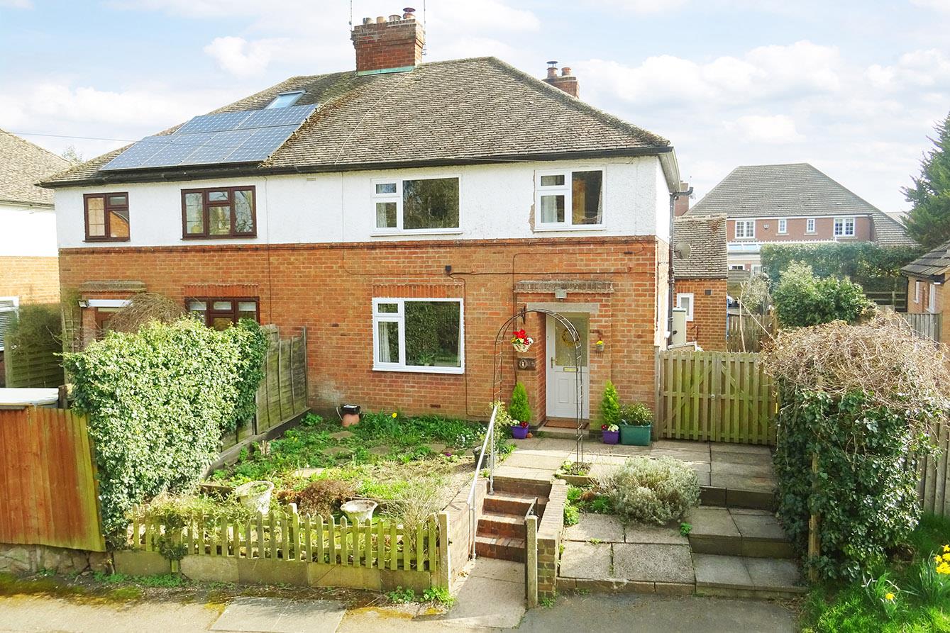
This property has been removed by the agent. It may now have been sold or temporarily taken off the market.
Welcome to this charming semi-detached house located on Burdett Close, Gilmorton. This property boasts two reception rooms, perfect for entertaining guests or simply relaxing with your family. With three generous bedrooms and two bathrooms, there is ample space for everyone in the household. One of the highlights of this lovely home is the spacious breakfast kitchen, ideal for whipping up delicious meals and creating lasting memories. The addition of a utility room and cloakroom adds convenience to your daily routine, making chores a breeze. Step into the bright and airy conservatory, where you can enjoy a cup of tea while basking in the natural light that floods the room. The easy-to-maintain garden provides a tranquil outdoor space for you to unwind after a long day. Don't miss the opportunity to make this house your home and experience the comfort and warmth it has to offer. Contact us today to arrange a viewing and start envisioning your life in this delightful property in Gilmorton.
We have found these similar properties.
Church Lane, Gilmorton, Lutterworth
3 Bedroom Semi-Detached House
Church Lane, Gilmorton, Lutterworth
Western Drive, Claybrooke Parva, Lutterworth
2 Bedroom Detached Bungalow
Western Drive, Claybrooke Parva, Lutterworth
Main Street, Dunton Bassett, Lutterworth
4 Bedroom Semi-Detached House
Main Street, Dunton Bassett, Lutterworth




