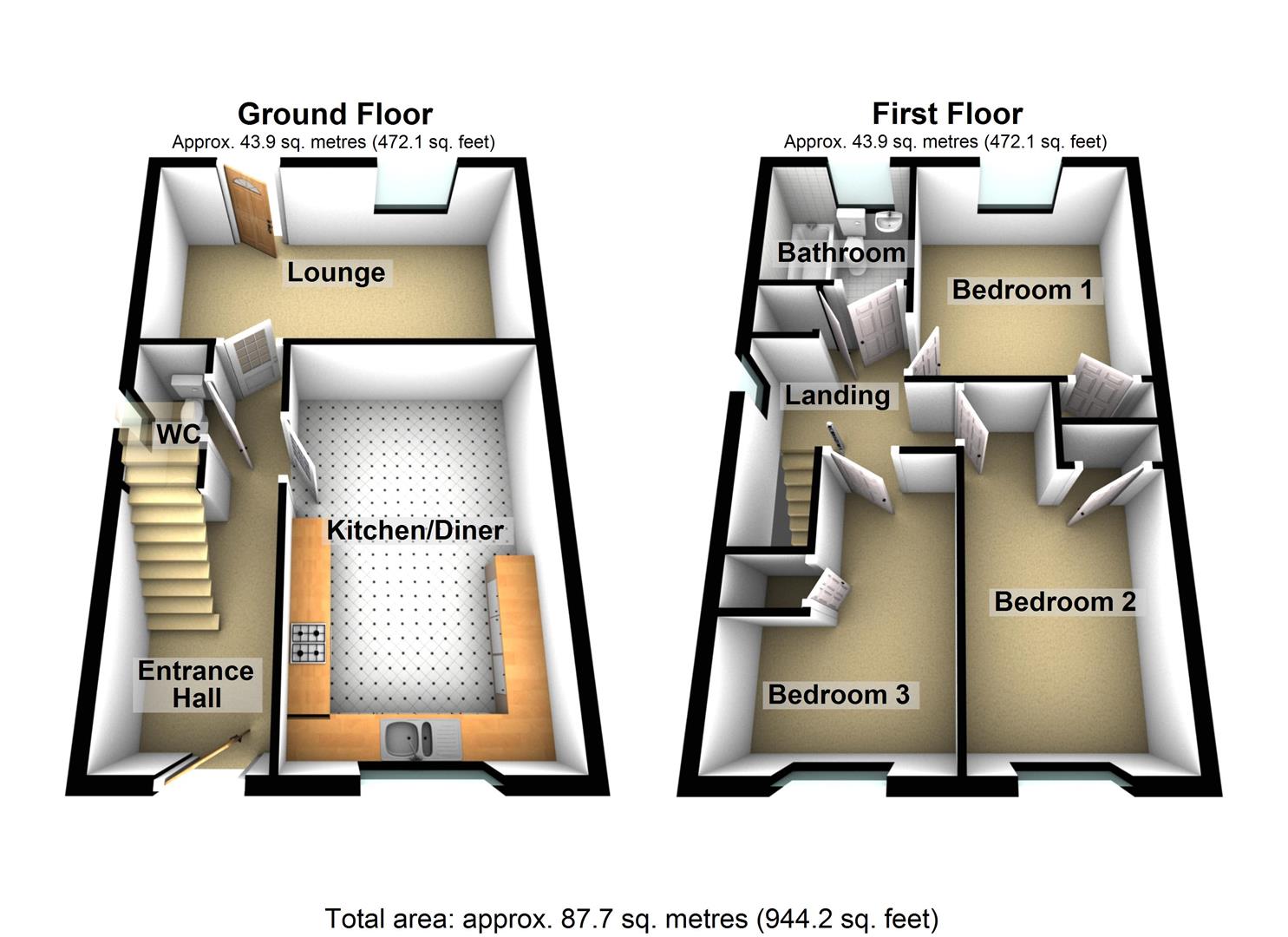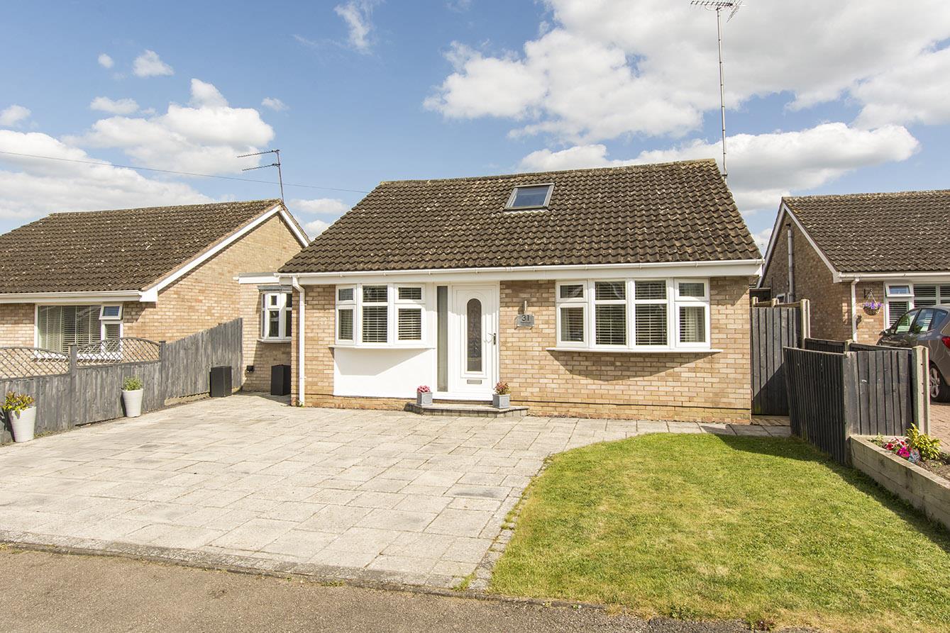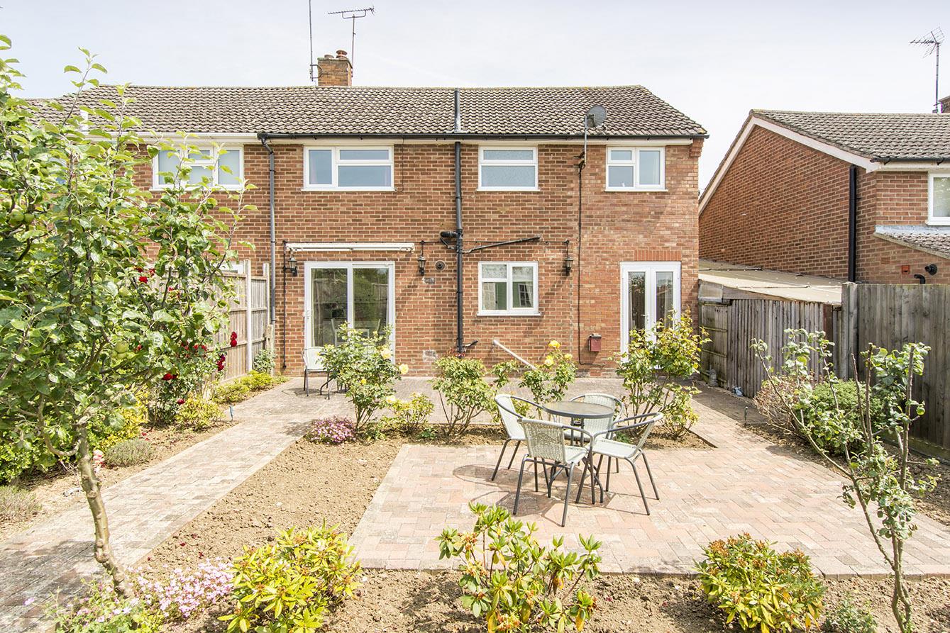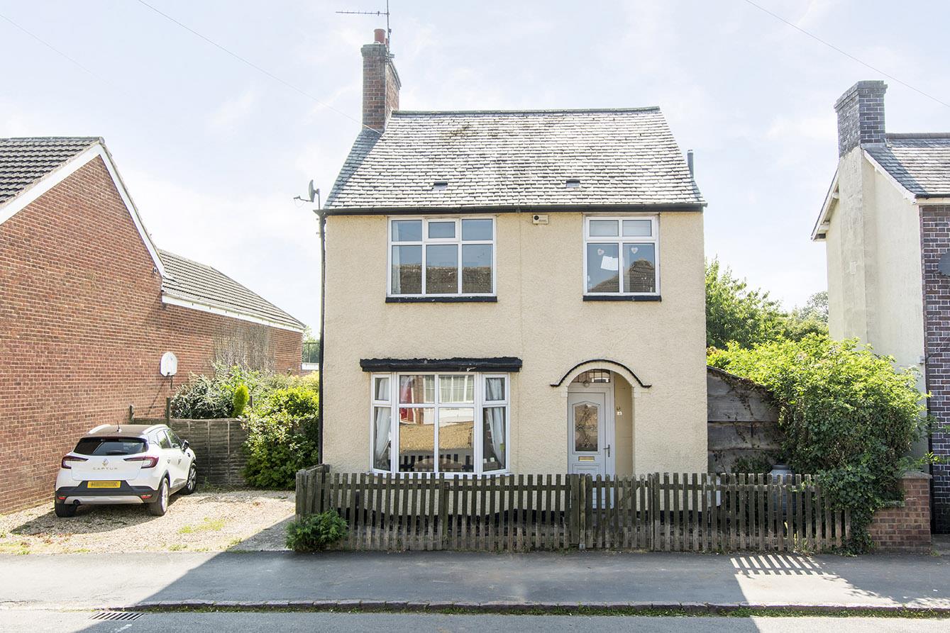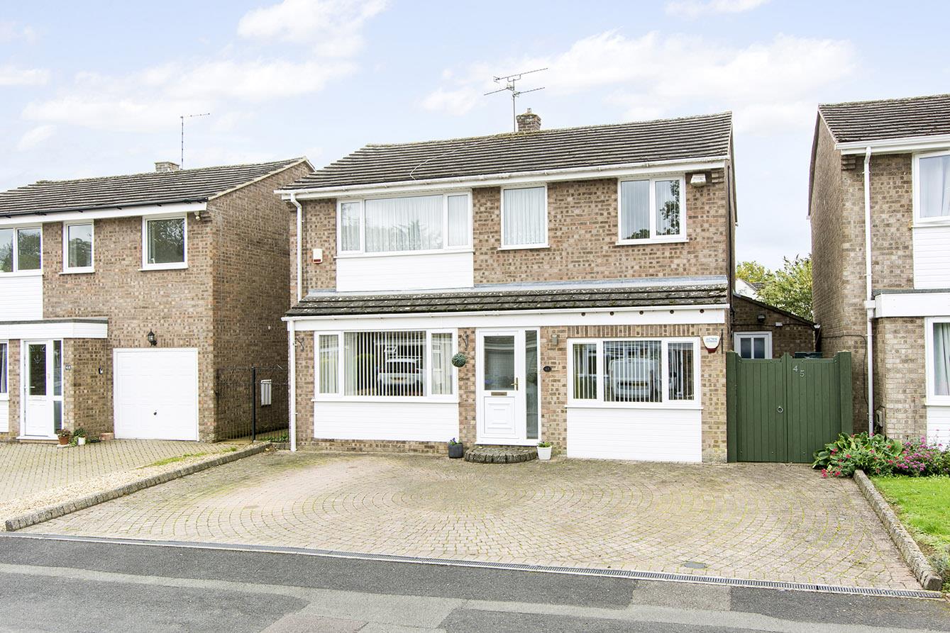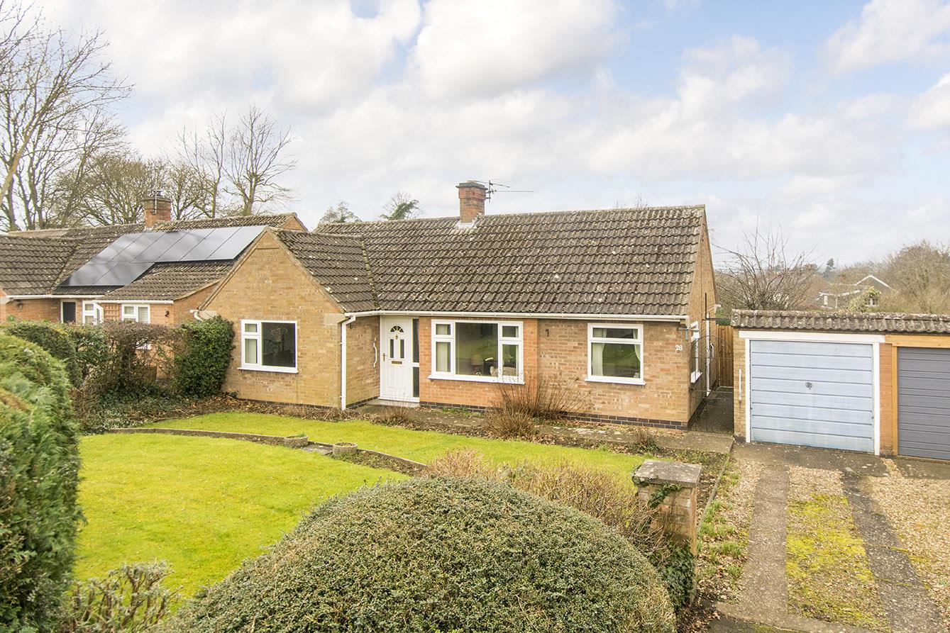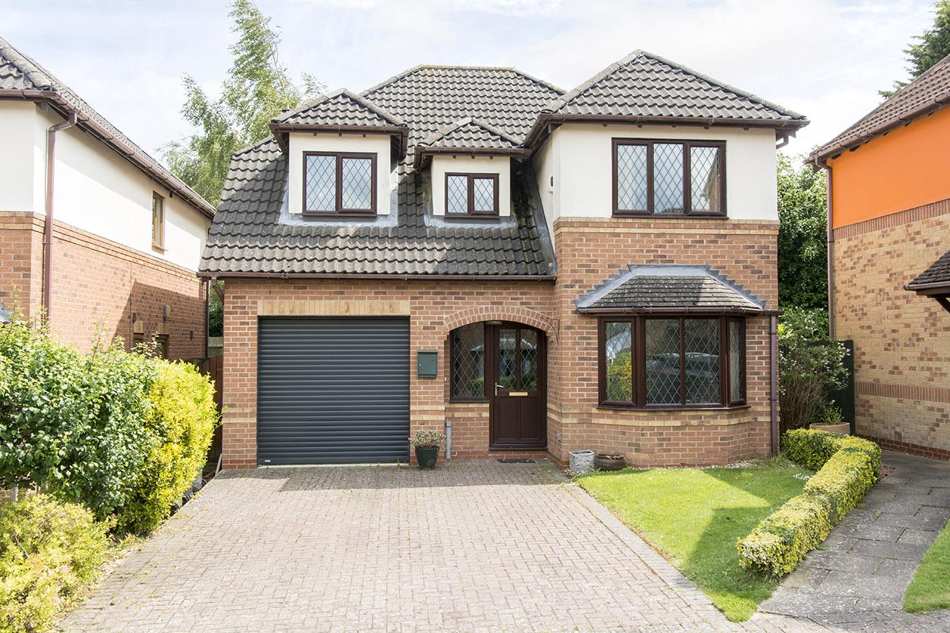Frank Burditt Drive, Great Bowden, Market Harborough
Price £350,000
3 Bedroom
Semi-Detached House
Overview
3 Bedroom Semi-Detached House for sale in Frank Burditt Drive, Great Bowden, Market Harborough
Key Features:
- Edge of sought after Great Bowden village
- Just outside of Market Harborough town
- Accommodation approaching 1,000 sq ft
- Entrance hallway, ground floor w/c
- Lounge, spacious kitchen / diner
- Landing and family bathroom
- Three good sized bedrooms
- Driveway for two vehicles
- Generously proportioned rear garden
- No upwards sale chain
Situated on the edge of the sought after village of Great Bowden just outside of Market Harborough town, providing easy access to both the countryside and the town's vast range of amenities is this modern semi-detached home. Deceptively sizeable accommodation approaches 1,000 square feet and briefly comprises entrance hallway, 17'0" kitchen / diner, 17'4" lounge, ground floor w/c, landing, three bedrooms and bathroom. Outside there is a driveway providing off road parking for two cars and a generously sized garden at the rear. The property is offered through Adams & Jones with the benefit of no upwards sale chain.
Front -
Entrance Hallway - Composite double-glazed front entrance door. Radiator.
Ground Floor W/C - Opaque UPVC double-glazed window to side. W/C. Wash hand basin. Radiator.
Kitchen / Diner - 5.18m x 3.28m (17'0" x 10'9") - UPVC double-glazed window to front. Fitted with a range of wall and floor mounted units. Electric oven. Gas hob with extractor hood over. Integrated fridge / freezer. Stainless steel one and a half bowl sink. Space and plumbing for washing machine. Radiator.
(Kitchen / Diner Photo Two) -
(Kitchen / Diner Photo Three) -
Lounge - 5.28m x 2.95m (17'4" x 9'8") - UPVC double-glazed rear entrance door. UPVC double-glazed window to rear. Radiator.
(Lounge Photo Two) -
Landing - UPVC double-glazed window to side. Linen cupboard. Radiator.
Bedroom One - 3.51m x 3.15m (11'6" x 10'4") - UPVC double-glazed window to rear. Built in wardrobe. Radiator.
(Bedroom One Photo Two) -
Bedroom Two - 4.70m max / 3.25m minimum x 2.46m maximum (15'5" m - UPVC double-glazed window to front. Built in wardrobe. Radiator.
(Bedroom Two Photo Two) -
Bedroom Three - 3.66m 2.84m maximum / 1.63m minimum (12'0" 9'4" ma - UPVC double-glazed window to front. Built in cupboard. Radiator.
(Bedroom Three Photo Two) -
Bathroom - 2.01m x 2.01m (6'7" x 6'7") - Opaque UPVC double-glazed window to rear. W/C. Wash hand basin. Panelled bath with built in shower and glazed shower screen. Heated towel rail. Shaver point.
Parking - Private tarmacked driveway providing off-road parking for two cars.
Rear Garden - Mainly laid to lawn with timber decking and paved patio.
(Rear Garden Photo Two) -
(Rear Garden Photo Three) -
Rear Aspect -
Local Recreation Park -
(Local Recreation Park Photo Two) -
Read more
Front -
Entrance Hallway - Composite double-glazed front entrance door. Radiator.
Ground Floor W/C - Opaque UPVC double-glazed window to side. W/C. Wash hand basin. Radiator.
Kitchen / Diner - 5.18m x 3.28m (17'0" x 10'9") - UPVC double-glazed window to front. Fitted with a range of wall and floor mounted units. Electric oven. Gas hob with extractor hood over. Integrated fridge / freezer. Stainless steel one and a half bowl sink. Space and plumbing for washing machine. Radiator.
(Kitchen / Diner Photo Two) -
(Kitchen / Diner Photo Three) -
Lounge - 5.28m x 2.95m (17'4" x 9'8") - UPVC double-glazed rear entrance door. UPVC double-glazed window to rear. Radiator.
(Lounge Photo Two) -
Landing - UPVC double-glazed window to side. Linen cupboard. Radiator.
Bedroom One - 3.51m x 3.15m (11'6" x 10'4") - UPVC double-glazed window to rear. Built in wardrobe. Radiator.
(Bedroom One Photo Two) -
Bedroom Two - 4.70m max / 3.25m minimum x 2.46m maximum (15'5" m - UPVC double-glazed window to front. Built in wardrobe. Radiator.
(Bedroom Two Photo Two) -
Bedroom Three - 3.66m 2.84m maximum / 1.63m minimum (12'0" 9'4" ma - UPVC double-glazed window to front. Built in cupboard. Radiator.
(Bedroom Three Photo Two) -
Bathroom - 2.01m x 2.01m (6'7" x 6'7") - Opaque UPVC double-glazed window to rear. W/C. Wash hand basin. Panelled bath with built in shower and glazed shower screen. Heated towel rail. Shaver point.
Parking - Private tarmacked driveway providing off-road parking for two cars.
Rear Garden - Mainly laid to lawn with timber decking and paved patio.
(Rear Garden Photo Two) -
(Rear Garden Photo Three) -
Rear Aspect -
Local Recreation Park -
(Local Recreation Park Photo Two) -
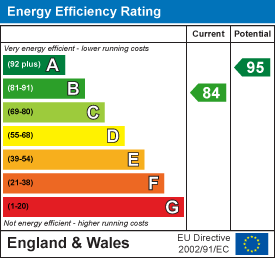
Fleetwood Gardens, Market Harborough
4 Bedroom Detached Bungalow
Fleetwood Gardens, MARKET HARBOROUGH

