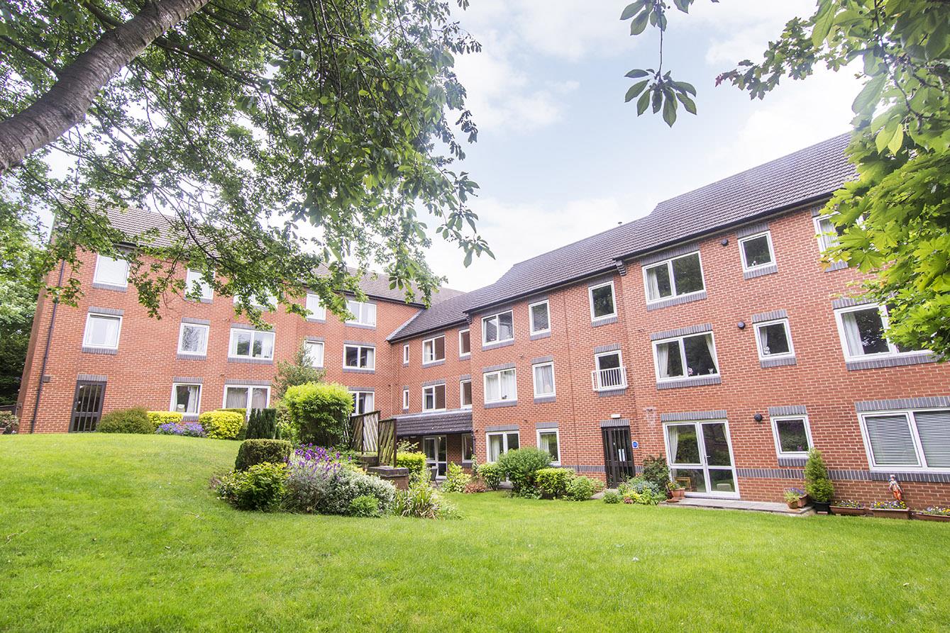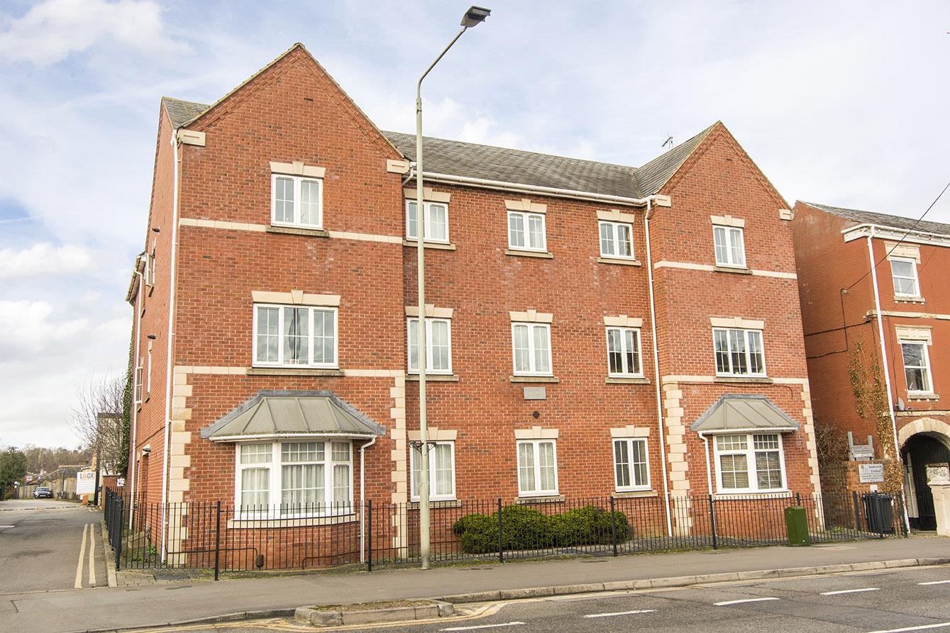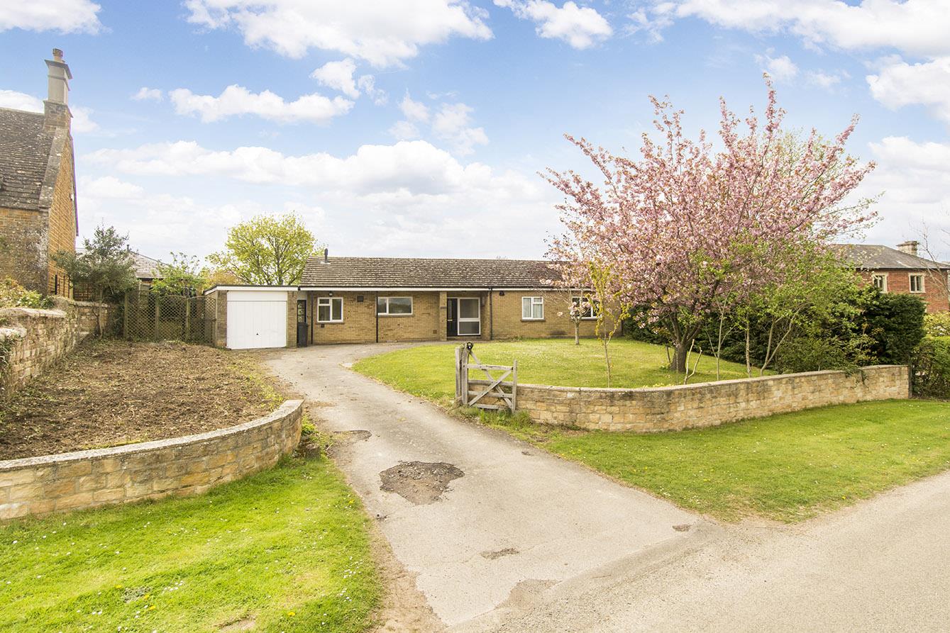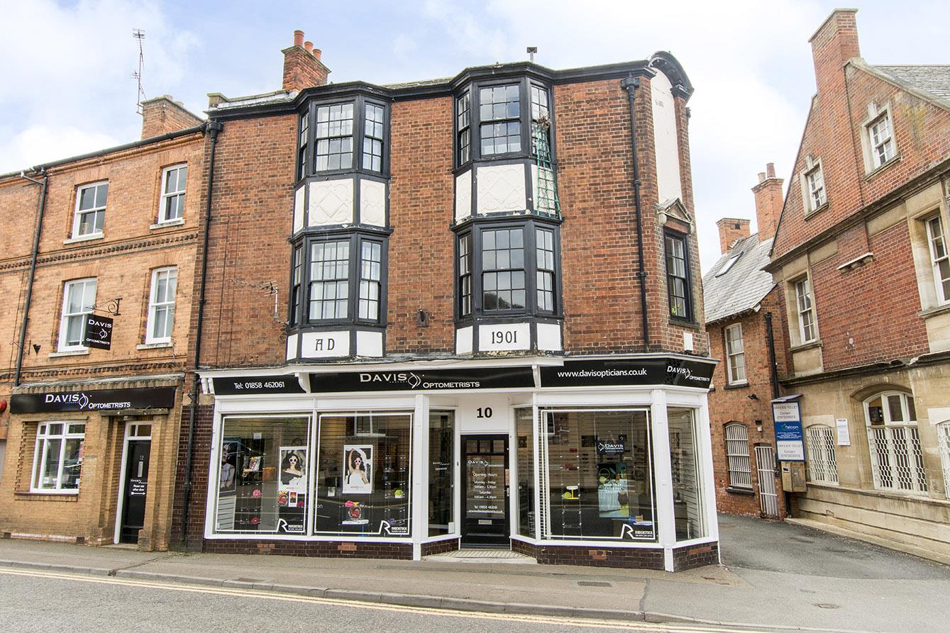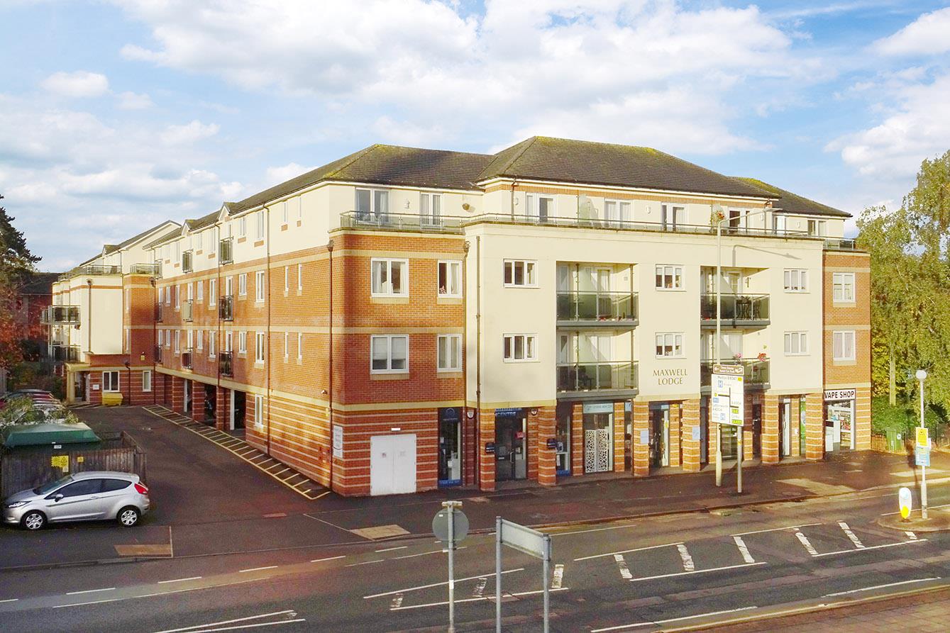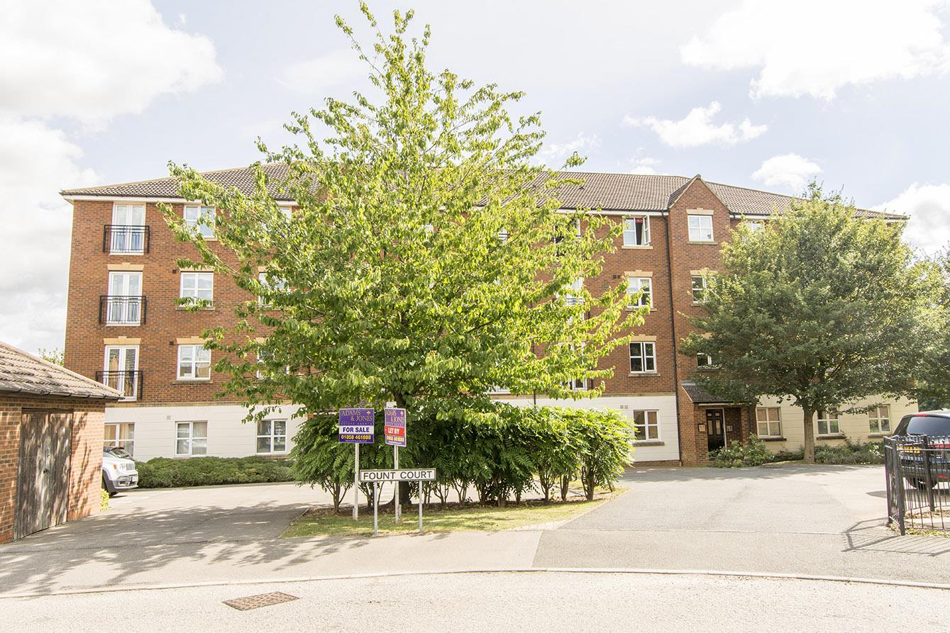SSTC
Cheney Court, Husbands Bosworth
Offers Over £125,000
2 Bedroom
Apartment
Overview
2 Bedroom Apartment for sale in Cheney Court, Husbands Bosworth
Key Features:
- Spacious Two Bedroom Apartment
- Easy Access To Major Road & Rail Links
- Ideal FTB, Investment Or Downsize
- Walking Distance To Shop, Pub, Medical Centre & Amenities
- Quality Fixtures & Fittings
- Open Plan Lounge/Dining/Kitchen
- Communal Gardens & Outdoor Space
- Private Store Room
- Allocated Parking
- Viewing Recommended!
A well presented and spacious two bedroom, first floor apartment situated in a highly convenient village with easy access to Market Harborough, Lutterworth and major road and rail links. Husbands Bosworth has an abundance of local amenities to include: Shop, pub, primary school, medical centre and bus services making this super property an excellent FTB, investment or downsize offering generous accommodation, quality fixtures and fittings and communal outdoor space. The accommodation briefly comprises: Communal entrance, entrance hall, lounge/dining/kitchen, two double bedrooms and bathroom. Outside there is allocated parking, a private store room and sizeable communal garden. Viewing is highly recommended!
Communal Entrance - Accessed via a secure UPVC door. Stairs rising to: First floor.
Entrance Hall - Accessed via private wooden front door. Doors off to: All rooms. Laminate wooden flooring. Built-in double cupboard. Airing cupboard housing hot water cylinder and electric boiler. Radiator.
Lounge/Dining/Kitchen - A spacious and well presented open plan living space.
Lounge Area - 6.10m (max) x 3.81m (max) (20'0 (max) x 12'6 (max) - UPVC double glazed window to front aspect. Laminate wooden flooring. TV and telephone point. Radiator.
Kitchen/Dining Area - 6.10m (max) x 3.81m (max) (20'0 (max) x 12'6 (max) - Having a selection of fitted base and wall units with a laminate worktop over and a single bowl stainless steel sink with drainer. There is a single fan assisted electric oven, four ring electric hob, extractor, space and plumbing for both a freestanding washing and dishwasher with a further space for a freestanding fridge/freezer. UPVC double glazed window to front aspect. Laminate wooden flooring.
Bedroom One - 3.45m x 3.18m (11'4 x 10'5) - Two UPVC double glazed windows to side aspect overlooking the communal gardens. Laminate wooden flooring. TV point. Radiator.
Bedroom Two - 3.45m x 2.26m (11'4 x 7'5) - UPVC double glazed window to side aspect overlooking the communal gardens. Laminate wooden flooring. Radiator.
Bathroom - Comprising: Panelled bath with shower over, low level WC and wash hand basin over a fitted vanity unit. There is feature wall tiling and vinyl flooring, LED spotlights and a chrome heated towel rail.
Outside & Communal Areas - The property benefits from a private store room and a large communal garden area being mainly laid to lawn.
Parking - The property has allocated parking for one vehicle.
Leasehold Information - There is a 125 year lease from 01/01/2007 with 107 years remaining. The property is subject to ground rent at £150 per annum and a service charge of £1,016.04 per annum with an additional charge of £131.92 per annum for buildings insurance. These details have been supplied by the vendor in good faith, but should be clarified with your solicitor during the conveyancing process.
Read more
Communal Entrance - Accessed via a secure UPVC door. Stairs rising to: First floor.
Entrance Hall - Accessed via private wooden front door. Doors off to: All rooms. Laminate wooden flooring. Built-in double cupboard. Airing cupboard housing hot water cylinder and electric boiler. Radiator.
Lounge/Dining/Kitchen - A spacious and well presented open plan living space.
Lounge Area - 6.10m (max) x 3.81m (max) (20'0 (max) x 12'6 (max) - UPVC double glazed window to front aspect. Laminate wooden flooring. TV and telephone point. Radiator.
Kitchen/Dining Area - 6.10m (max) x 3.81m (max) (20'0 (max) x 12'6 (max) - Having a selection of fitted base and wall units with a laminate worktop over and a single bowl stainless steel sink with drainer. There is a single fan assisted electric oven, four ring electric hob, extractor, space and plumbing for both a freestanding washing and dishwasher with a further space for a freestanding fridge/freezer. UPVC double glazed window to front aspect. Laminate wooden flooring.
Bedroom One - 3.45m x 3.18m (11'4 x 10'5) - Two UPVC double glazed windows to side aspect overlooking the communal gardens. Laminate wooden flooring. TV point. Radiator.
Bedroom Two - 3.45m x 2.26m (11'4 x 7'5) - UPVC double glazed window to side aspect overlooking the communal gardens. Laminate wooden flooring. Radiator.
Bathroom - Comprising: Panelled bath with shower over, low level WC and wash hand basin over a fitted vanity unit. There is feature wall tiling and vinyl flooring, LED spotlights and a chrome heated towel rail.
Outside & Communal Areas - The property benefits from a private store room and a large communal garden area being mainly laid to lawn.
Parking - The property has allocated parking for one vehicle.
Leasehold Information - There is a 125 year lease from 01/01/2007 with 107 years remaining. The property is subject to ground rent at £150 per annum and a service charge of £1,016.04 per annum with an additional charge of £131.92 per annum for buildings insurance. These details have been supplied by the vendor in good faith, but should be clarified with your solicitor during the conveyancing process.
Important information
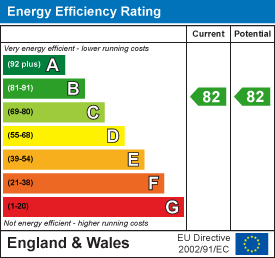
Kirby House, St Mary's Road, Market Harborough
1 Bedroom House
Kirby House, St Mary's Road, Market Harborough
Maxwell Lodge, Northampton Road, Market Harborough
1 Bedroom Retirement Property
Maxwell Lodge, Northampton Road, Market Harborough


