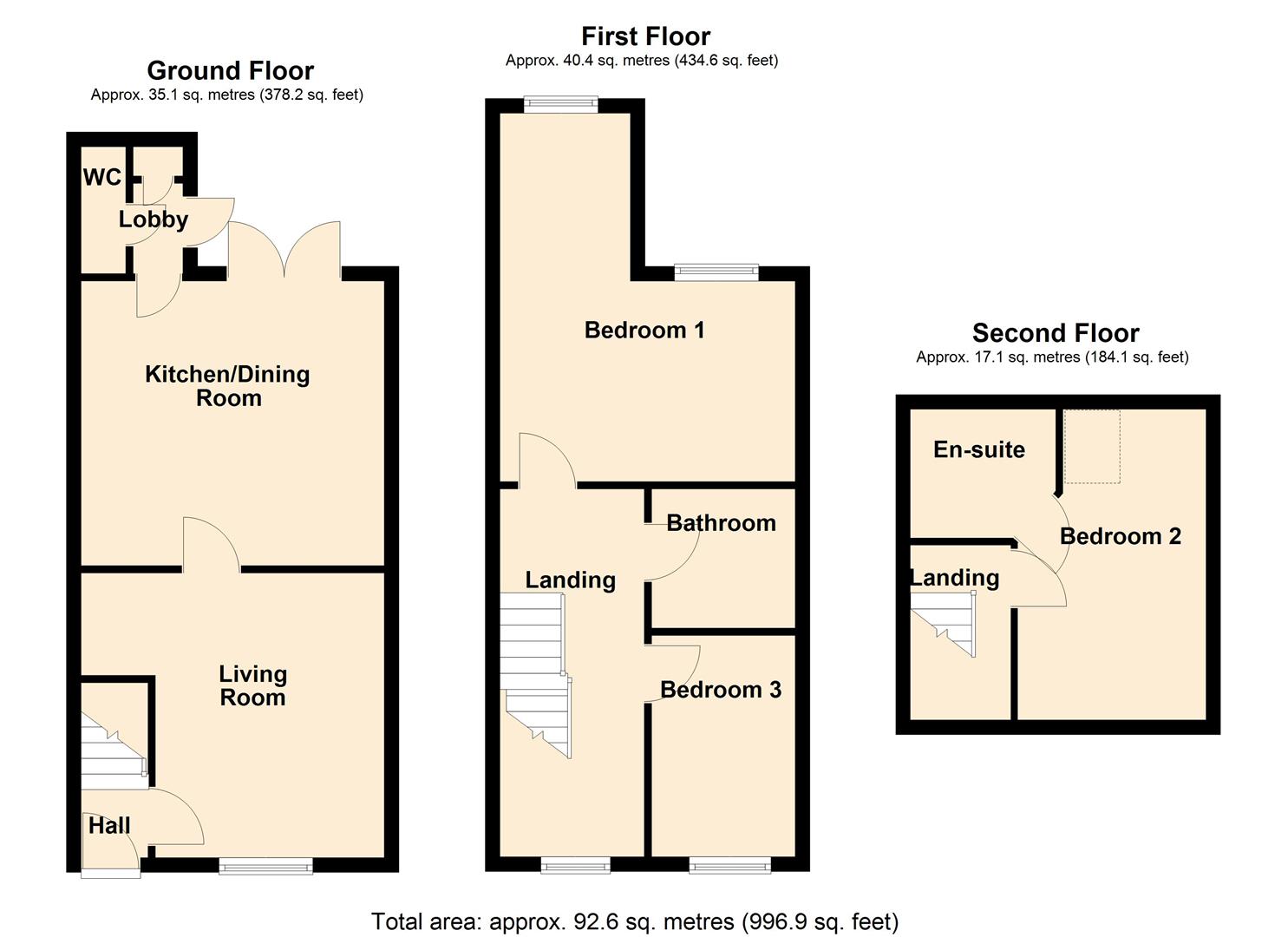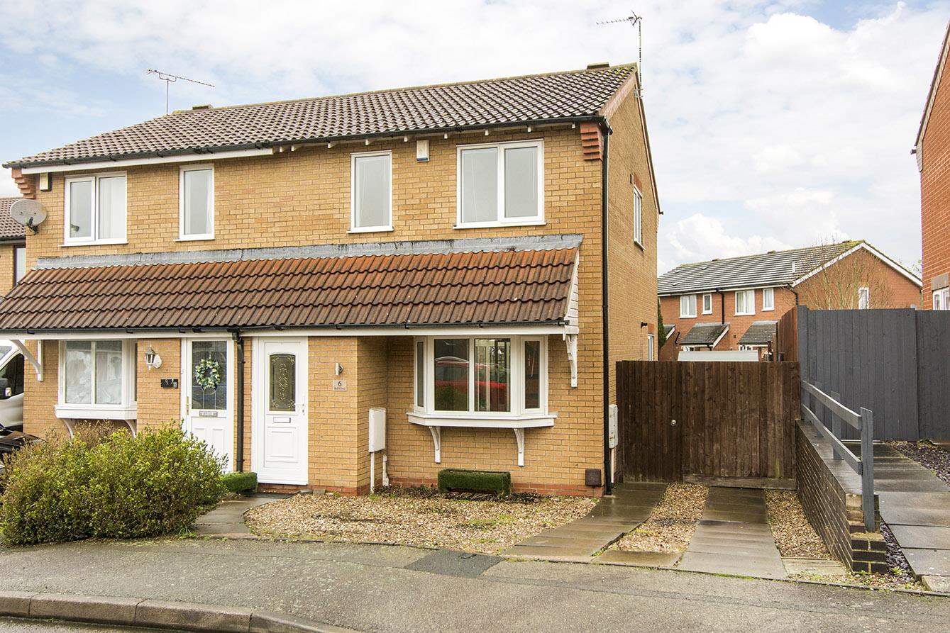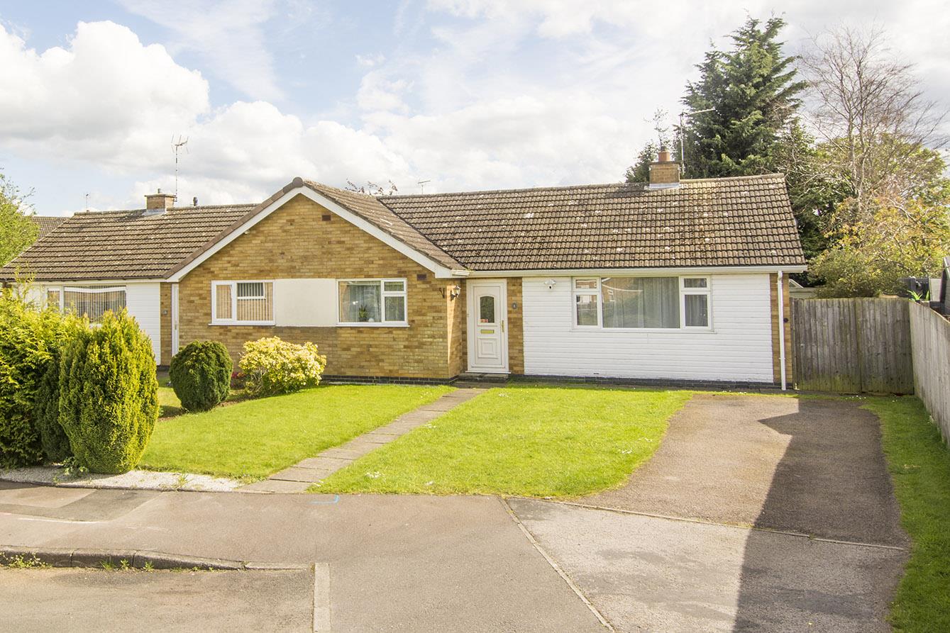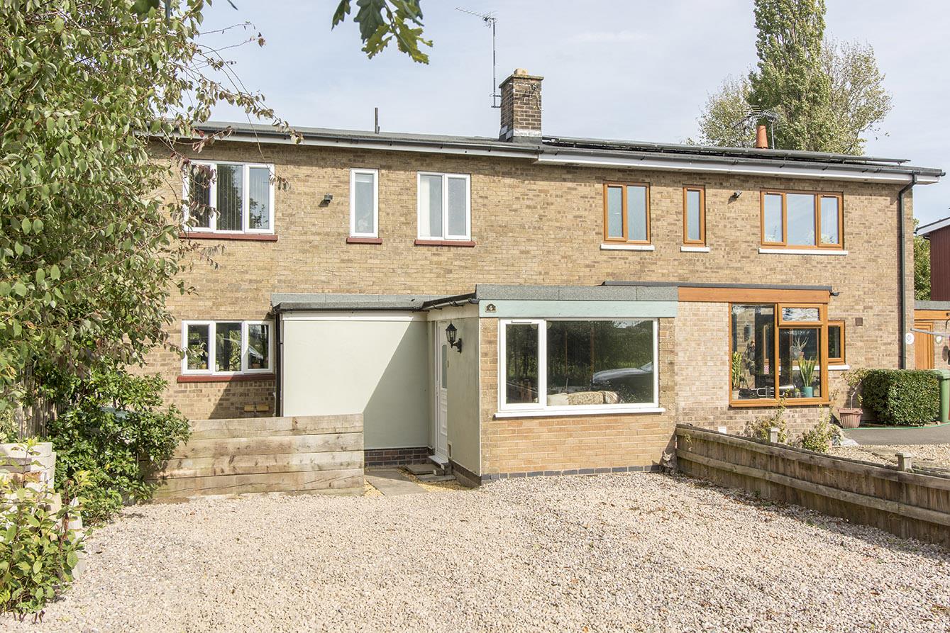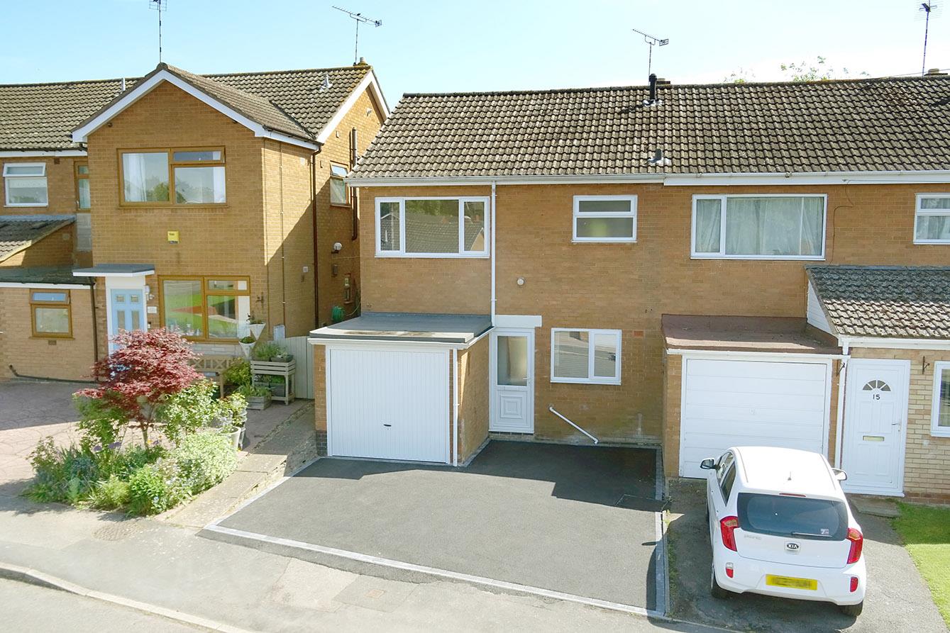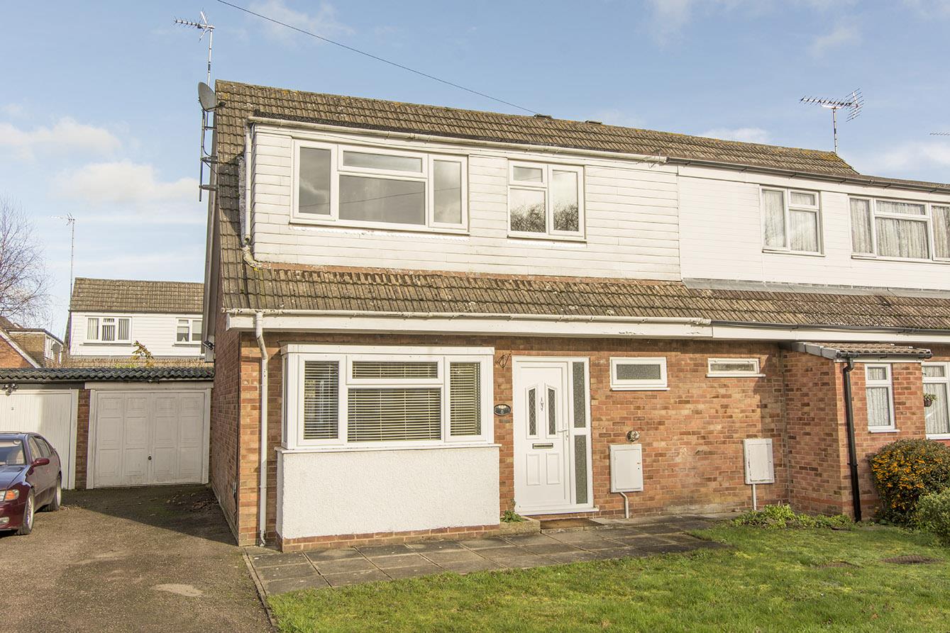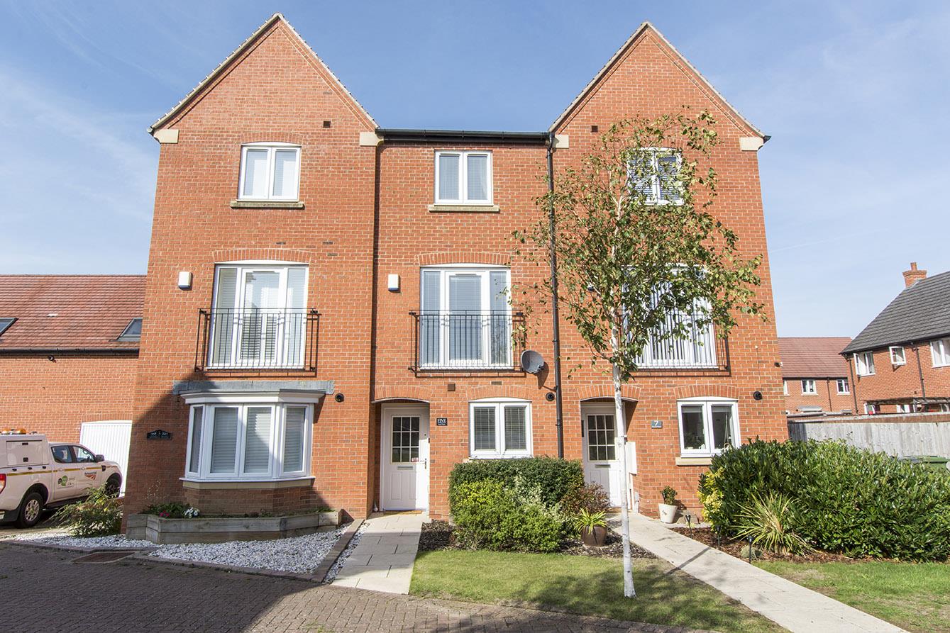Welford Road, Husbands Bosworth, Lutterworth
Price £250,000
3 Bedroom
Townhouse
Overview
3 Bedroom Townhouse for sale in Welford Road, Husbands Bosworth, Lutterworth
Situated in a tranquil cul-de-sac off Welford Road, this splendid three-storey townhouse in Husbands Bosworth offers a perfect blend of modern living and convenience. Built in 2014, this exquisite home is just a short stroll from local amenities, including a GP surgery, shop, pub, and primary school, making it an ideal choice for families and professionals alike. Upon entering, you are greeted by a welcoming entrance hall that leads to a spacious lounge, perfect for relaxation and entertaining. The well-appointed kitchen/diner provides a delightful space for family meals and gatherings, while a convenient WC completes the ground floor. The first floor features two generously sized bedrooms, complemented by a stylish family bathroom. Ascend to the second floor, where you will find the master bedroom, complete with an en-suite bathroom, offering a private retreat. Outside, the property boasts a low-maintenance rear courtyard garden, ideal for enjoying the outdoors without the hassle of extensive upkeep. Additionally, two designated parking spaces ensure that you and your guests will always have a place to park. This property is not only perfect for first-time buyers but also presents an excellent opportunity for those looking to downsize or invest. With no onward chain, you can move in without delay and start enjoying all that this charming home and its surroundings have to offer. Don't miss the chance to make this delightful townhouse your new home.
Entrance Hall - Accessed via a 'Composite' Front Door. Door off to: Lounge. Stairs rising to: First Floor. Alarm. Electric meter boxes.
Living Room - 3.89m max x 4.11m (12'9" max x 13'6") - This cozy living room briefly comprises of a double glazed window to the front aspect, a telephone point and a radiator with room thermostat. The living room also benefits from access to under stairs storage.
Kitchen Diner - 4.14m x 3.89m (13'7" x 12'9") - Fitted with a range of wall and base units, the kitchen benefits from a single fan assisted oven, ceramic hob with extractor fan over, dishwasher and a 70/30 split fridge freezer. There is also space and plumbing for a freestanding washing machine. A TV point.
Kitchen Diner (Photo Two) -
Cloakroom - Fitted with a low level WC and wash hand basin. Tiled flooring. Double glazed frosted window to the rear aspect.
Landing - Double glazed window to front aspect. Doors off to: Bedrooms one & three, and Family Bathroom. A radiator.
Bedroom One - 5.03m max x 3.91m (16'6" max x 12'10") - This spacious bedroom is fitted with double wardrobes, TV point and a radiator. This bedroom has two double glazed windows to the rear aspect overlooking the private garden.
Bedroom One (Photo Two) -
Family Bathroom - The family bathroom is fitted with a low-level WC, pedestal hand wash basin and a bath with shower over.
Family Bathroom (Photo Two) -
Bedroom Three - 1.98m x 3.02m (6'6" x 9'11") - This bedroom briefly comprises of a single fitted wardrobe, TV point and a radiator. There is a double glazed window to the front aspect.
Bedroom Three (Photo Two) -
Second Floor Landing -
Bedroom Two - 2.92m x 4.24m (9'7" x 13'11") - This bedroom has a double glazed skylight window to the rear aspect. The bedroom offers a TV point, a radiator, a single fitted wardrobe and access to the en-suite and eaves storage.
Bedroom Two (Photo Two) -
En-Suite - The en-suite is fitted with a low-level WC and a corner shower. There is tiled flooring throughout and a radiator. A shaver point and extractor fan.
Garden - To the rear is a delightful, fully enclosed, low maintenance garden with a paved patio area and additional gravelled seating area. A pedestrian gate leads out to the rear, providing access to the bin stores and parking area.
Outside & Parking - Off road parking is available with two designated parking spaces.
Rear Aspect Photo -
Read more
Entrance Hall - Accessed via a 'Composite' Front Door. Door off to: Lounge. Stairs rising to: First Floor. Alarm. Electric meter boxes.
Living Room - 3.89m max x 4.11m (12'9" max x 13'6") - This cozy living room briefly comprises of a double glazed window to the front aspect, a telephone point and a radiator with room thermostat. The living room also benefits from access to under stairs storage.
Kitchen Diner - 4.14m x 3.89m (13'7" x 12'9") - Fitted with a range of wall and base units, the kitchen benefits from a single fan assisted oven, ceramic hob with extractor fan over, dishwasher and a 70/30 split fridge freezer. There is also space and plumbing for a freestanding washing machine. A TV point.
Kitchen Diner (Photo Two) -
Cloakroom - Fitted with a low level WC and wash hand basin. Tiled flooring. Double glazed frosted window to the rear aspect.
Landing - Double glazed window to front aspect. Doors off to: Bedrooms one & three, and Family Bathroom. A radiator.
Bedroom One - 5.03m max x 3.91m (16'6" max x 12'10") - This spacious bedroom is fitted with double wardrobes, TV point and a radiator. This bedroom has two double glazed windows to the rear aspect overlooking the private garden.
Bedroom One (Photo Two) -
Family Bathroom - The family bathroom is fitted with a low-level WC, pedestal hand wash basin and a bath with shower over.
Family Bathroom (Photo Two) -
Bedroom Three - 1.98m x 3.02m (6'6" x 9'11") - This bedroom briefly comprises of a single fitted wardrobe, TV point and a radiator. There is a double glazed window to the front aspect.
Bedroom Three (Photo Two) -
Second Floor Landing -
Bedroom Two - 2.92m x 4.24m (9'7" x 13'11") - This bedroom has a double glazed skylight window to the rear aspect. The bedroom offers a TV point, a radiator, a single fitted wardrobe and access to the en-suite and eaves storage.
Bedroom Two (Photo Two) -
En-Suite - The en-suite is fitted with a low-level WC and a corner shower. There is tiled flooring throughout and a radiator. A shaver point and extractor fan.
Garden - To the rear is a delightful, fully enclosed, low maintenance garden with a paved patio area and additional gravelled seating area. A pedestrian gate leads out to the rear, providing access to the bin stores and parking area.
Outside & Parking - Off road parking is available with two designated parking spaces.
Rear Aspect Photo -
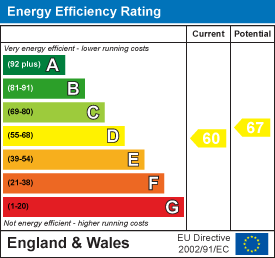
Bell Close, Broughton Astley, Leicester
3 Bedroom Semi-Detached House
Bell Close, Broughton Astley, Leicester
Mere Road, Upper Bruntingthorpe, Lutterworth
3 Bedroom Terraced House
Mere Road, Upper Bruntingthorpe, Lutterworth

