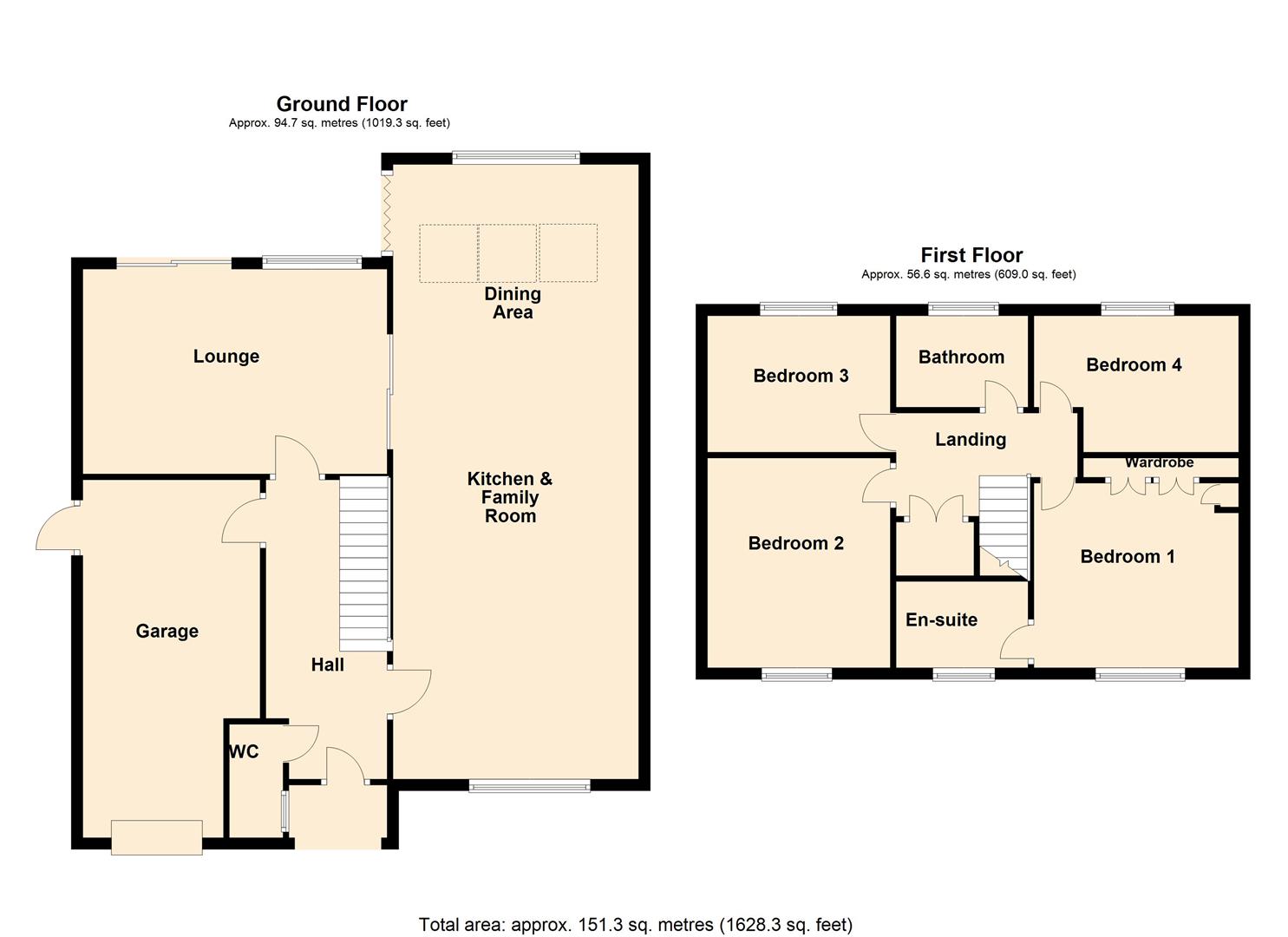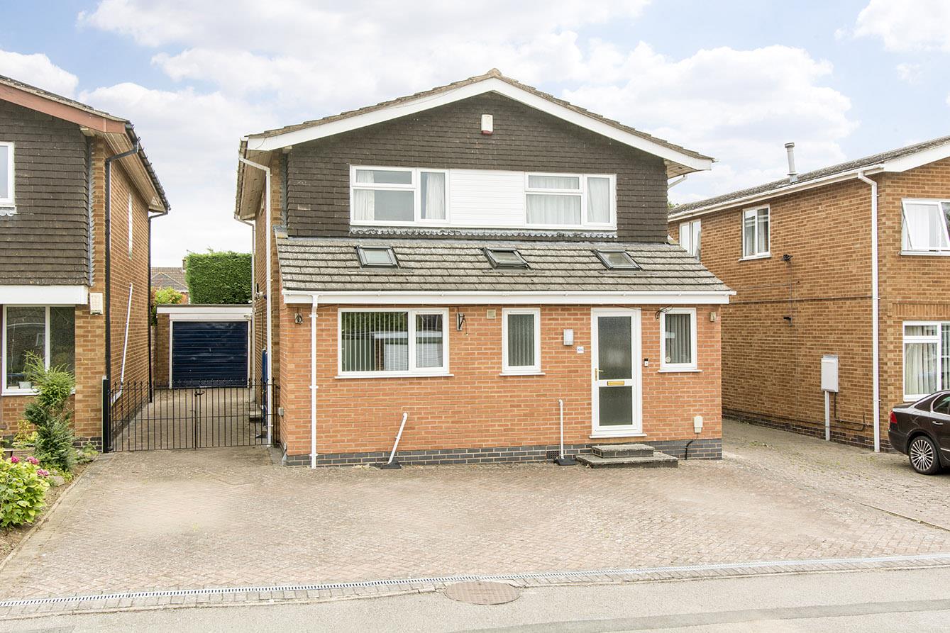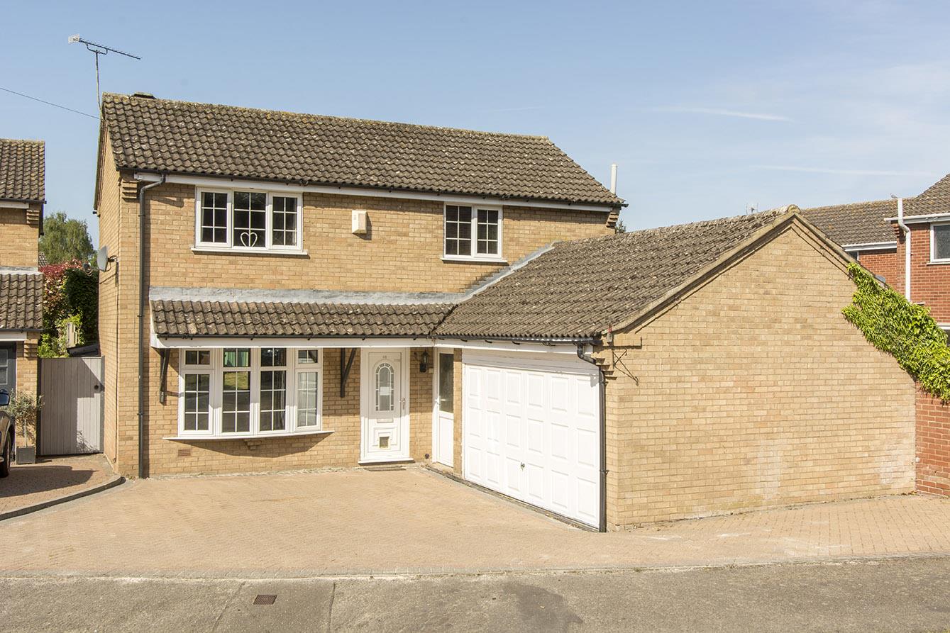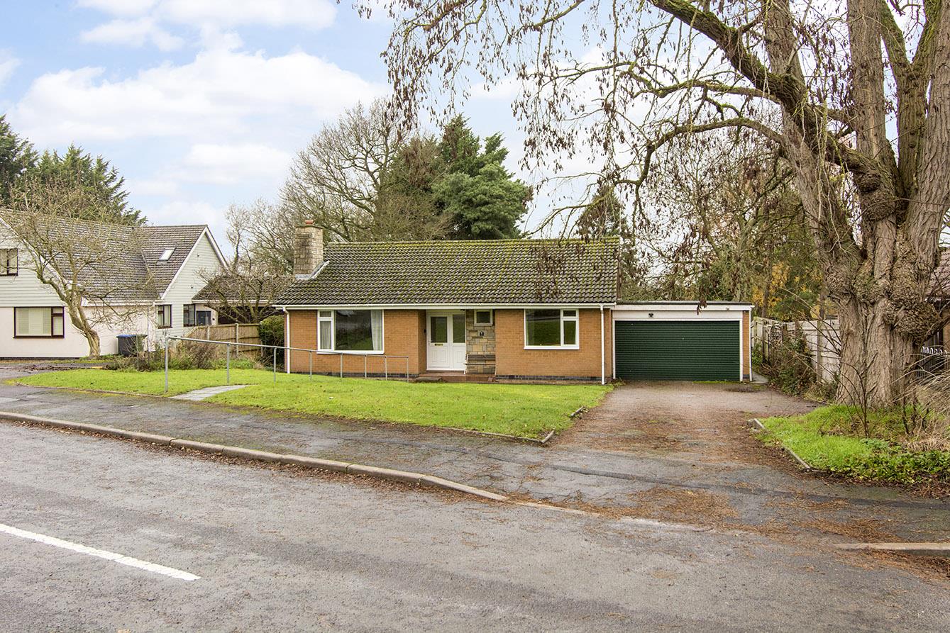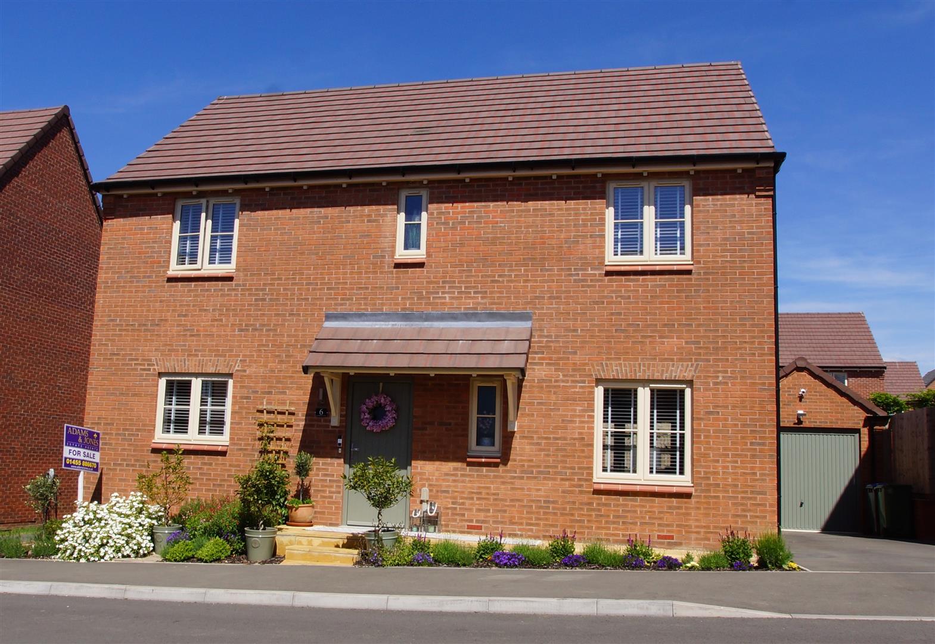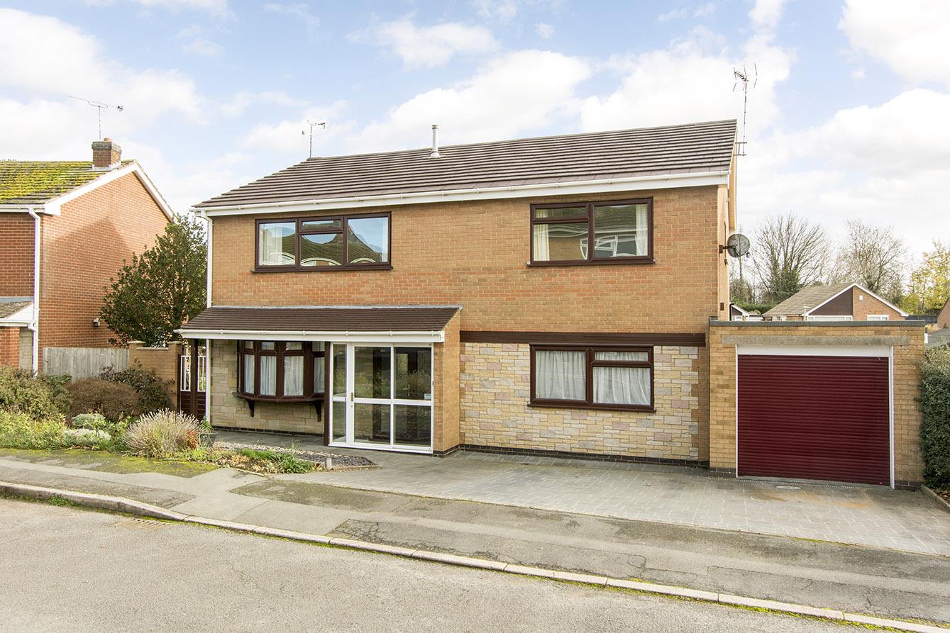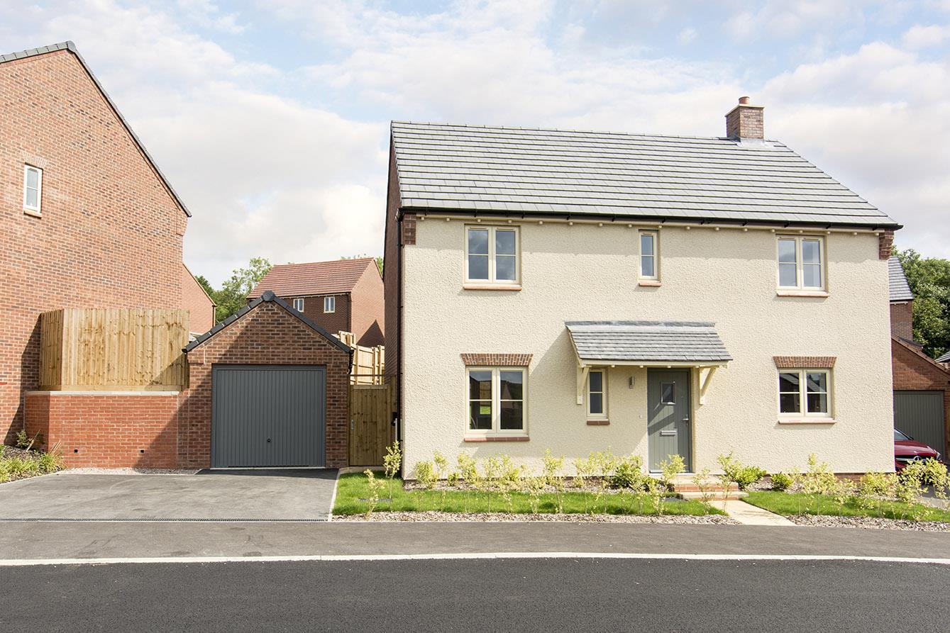Maxwell Way, Lutterworth
Price £430,000
4 Bedroom
Detached House
Overview
4 Bedroom Detached House for sale in Maxwell Way, Lutterworth
Key Features:
- Four double bedroom detached
- Cloakroom
- Family dining kitchen with island and bi-fold doors.
- Lounge
- En-suite & family bathroom
- Mature garden
- Garage with utility
- Drive provides off road parking
Situated in the sought-after area of Maxwell Way, Lutterworth, this splendid four-bedroom detached family home offers a perfect blend of modern living and comfort. Upon entering, you are greeted by a welcoming entrance hall featuring bespoke storage and a convenient cloakroom. The heart of the home is undoubtedly the open-plan family dining kitchen, which boasts a central island and ample space for a sofa, making it an ideal spot for both cooking and relaxation. The dining area is enhanced by bi-folding doors that seamlessly connect the indoors to the garden, allowing for an abundance of natural light. Additionally, a set of sliding doors leads to the lounge, which also features patio doors that open into the garden, creating a harmonious flow between the living spaces. The property comprises four well-proportioned bedrooms, with the master bedroom benefiting from an ensuite shower room for added privacy. A family bathroom, complete with a shower over the bath, serves the remaining bedrooms, ensuring convenience for all. Outside, the garden is predominantly laid to lawn, adorned with mature trees and shrub borders, providing a tranquil retreat. A paved patio seating area offers the perfect setting for outdoor entertaining or simply enjoying the fresh air. For practical needs, the garage includes a utility space, and the driveway provides off-road parking, making this home as functional as it is beautiful. This property is an excellent opportunity for families seeking a spacious and stylish residence in a desirable location.
Entrance Hall - Enter the property via a composite front door, to where you will find a window to the side aspect and the stairs rising to the first floor. The hall benefits from a radiator and understairs storage . There is coving to the ceiling and ceramic tiled flooring throughout. There is access to the garage via the hall.
Cloakroom - Fitted with a low-level W/C and a wash hand basin with ceramic tiled splash back, the cloakroom briefly comprises of an obscure window to the side aspect, a radiator and ceramic tiled flooring throughout.
Lounge - 5.28m x 3.56m (17'4" x 11'8") - The cozy lounge area benefits from a feature fireplace with a flame effect gas fire set onto a solid granite back plate and hearth. There is coving to the celling and two radiators. A window to the rear aspect allows an abundance of natural light to fill this lovely space and a set of sliding patio doors open into the garden.
Kitchen & Family Room - 7.01m x 4.27m (23' x 14') - The kitchen is fitted with a range of contemporary wall and base cabinets with complimenting work surfaces and upstands over. A bowl and a half stainless steel sink with mixer taps and an integrated 'Bosch' dishwasher. There is a gas hob with a glass splash back and extractor fan over and a electric double oven - a great addition for any keen home chefs. The gas central heating boiler is wall mounted. The convenient central island includes plenty of cabinets for additional storage, breakfast bar seating and space for an undercounter fridge and freezer. There is ample space for a sofa which makes this living space a great for family gatherings. There is a window to the side aspect. Engineered oak flooring throughout. A radiator. The kitchen & Family room benefits from glazed sliding doors that gives access into the lounge.
Kitchen Photo -
Family Area Photo -
Dining Area - 4.27m x 2.67m (14' x 8'9") - This gorgeous space is open plan to the kitchen & family room and has a vaulted ceiling with three roof windows and Bi-folding doors that open into the garden - allowing lots of natural light to enter into this room. Oak engineered flooring throughout and water fed underfloor heating.
Landing - The landing gives access to the loft, as well as all bedrooms plus bathroom. There is an airing cupboard housing a hot water cylinder tank and storage. Coving to the ceiling.
Bedroom One - 3.71m x 3.56m (12'2" x 11'8") - A king sized bedroom with a window to the front aspect. This bedroom benefits from fitted wardrobes and a radiator.
Bedroom One Photo Two -
En-Suite - 1.80m x 2.21m (5'11" x 7'3") - The en-suite briefly comprises of a low-level W/C, wash hand basin set into a vanity unit , shower cubicle with waterproof wall panelling and a chrome heated towel rail. Ceramic tiling to water sensitive areas and an obscure window to the front aspect.
Bedroom Two - 3.71m x 3.18m (12'2" x 10'5") - A double bedroom with a window to the front aspect. Coving to the ceiling and a radiator.
Bedroom Three - 3.02m x 2.92m (9'11" x 9'7") - A double bedroom with a window to the rear aspect overlooking the garden. Coving to the ceiling and a radiator.
Bedroom Four - A double bedroom with a window to the rear aspect overlooking the garden. Coving to the ceiling and a radiator.
Bathroom - 1.91m x 2.21m (6'3" x 7'3") - The bathroom compromises of; a low-level W/C, pedestal hand wash basin, panel bath with shower over plus a screen, extractor fan and a chrome heated towel rail. Ceramic tiling to water sensitive areas. Obscure window to the rear aspect.
Garden - The enclosed garden is mainly laid to lawn with with well stocked flower and shrub borders. The paved patio area is a great area for enjoying the sun during the summer months. A Wendy house style shed can be found in the garden.
Garden Photo Two -
Garden Photo Three -
Garage & Parking - 5.18m x 3.25m (max) (17' x 10'8" (max)) - A single garage that has power and light connected with an up and over door. There is a utility area with space and plumbing for a washing machine and fitted base units with work surfaces over and a tiled splash back. The garage can be accessed via the entrance hall and a personal side door. The driveway provides ample parking and there is gated side access.
Read more
Entrance Hall - Enter the property via a composite front door, to where you will find a window to the side aspect and the stairs rising to the first floor. The hall benefits from a radiator and understairs storage . There is coving to the ceiling and ceramic tiled flooring throughout. There is access to the garage via the hall.
Cloakroom - Fitted with a low-level W/C and a wash hand basin with ceramic tiled splash back, the cloakroom briefly comprises of an obscure window to the side aspect, a radiator and ceramic tiled flooring throughout.
Lounge - 5.28m x 3.56m (17'4" x 11'8") - The cozy lounge area benefits from a feature fireplace with a flame effect gas fire set onto a solid granite back plate and hearth. There is coving to the celling and two radiators. A window to the rear aspect allows an abundance of natural light to fill this lovely space and a set of sliding patio doors open into the garden.
Kitchen & Family Room - 7.01m x 4.27m (23' x 14') - The kitchen is fitted with a range of contemporary wall and base cabinets with complimenting work surfaces and upstands over. A bowl and a half stainless steel sink with mixer taps and an integrated 'Bosch' dishwasher. There is a gas hob with a glass splash back and extractor fan over and a electric double oven - a great addition for any keen home chefs. The gas central heating boiler is wall mounted. The convenient central island includes plenty of cabinets for additional storage, breakfast bar seating and space for an undercounter fridge and freezer. There is ample space for a sofa which makes this living space a great for family gatherings. There is a window to the side aspect. Engineered oak flooring throughout. A radiator. The kitchen & Family room benefits from glazed sliding doors that gives access into the lounge.
Kitchen Photo -
Family Area Photo -
Dining Area - 4.27m x 2.67m (14' x 8'9") - This gorgeous space is open plan to the kitchen & family room and has a vaulted ceiling with three roof windows and Bi-folding doors that open into the garden - allowing lots of natural light to enter into this room. Oak engineered flooring throughout and water fed underfloor heating.
Landing - The landing gives access to the loft, as well as all bedrooms plus bathroom. There is an airing cupboard housing a hot water cylinder tank and storage. Coving to the ceiling.
Bedroom One - 3.71m x 3.56m (12'2" x 11'8") - A king sized bedroom with a window to the front aspect. This bedroom benefits from fitted wardrobes and a radiator.
Bedroom One Photo Two -
En-Suite - 1.80m x 2.21m (5'11" x 7'3") - The en-suite briefly comprises of a low-level W/C, wash hand basin set into a vanity unit , shower cubicle with waterproof wall panelling and a chrome heated towel rail. Ceramic tiling to water sensitive areas and an obscure window to the front aspect.
Bedroom Two - 3.71m x 3.18m (12'2" x 10'5") - A double bedroom with a window to the front aspect. Coving to the ceiling and a radiator.
Bedroom Three - 3.02m x 2.92m (9'11" x 9'7") - A double bedroom with a window to the rear aspect overlooking the garden. Coving to the ceiling and a radiator.
Bedroom Four - A double bedroom with a window to the rear aspect overlooking the garden. Coving to the ceiling and a radiator.
Bathroom - 1.91m x 2.21m (6'3" x 7'3") - The bathroom compromises of; a low-level W/C, pedestal hand wash basin, panel bath with shower over plus a screen, extractor fan and a chrome heated towel rail. Ceramic tiling to water sensitive areas. Obscure window to the rear aspect.
Garden - The enclosed garden is mainly laid to lawn with with well stocked flower and shrub borders. The paved patio area is a great area for enjoying the sun during the summer months. A Wendy house style shed can be found in the garden.
Garden Photo Two -
Garden Photo Three -
Garage & Parking - 5.18m x 3.25m (max) (17' x 10'8" (max)) - A single garage that has power and light connected with an up and over door. There is a utility area with space and plumbing for a washing machine and fitted base units with work surfaces over and a tiled splash back. The garage can be accessed via the entrance hall and a personal side door. The driveway provides ample parking and there is gated side access.
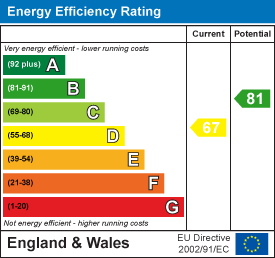
Old Rectory Close, Churchover, Rugby
2 Bedroom Detached Bungalow
Old Rectory Close, Churchover, Rugby

