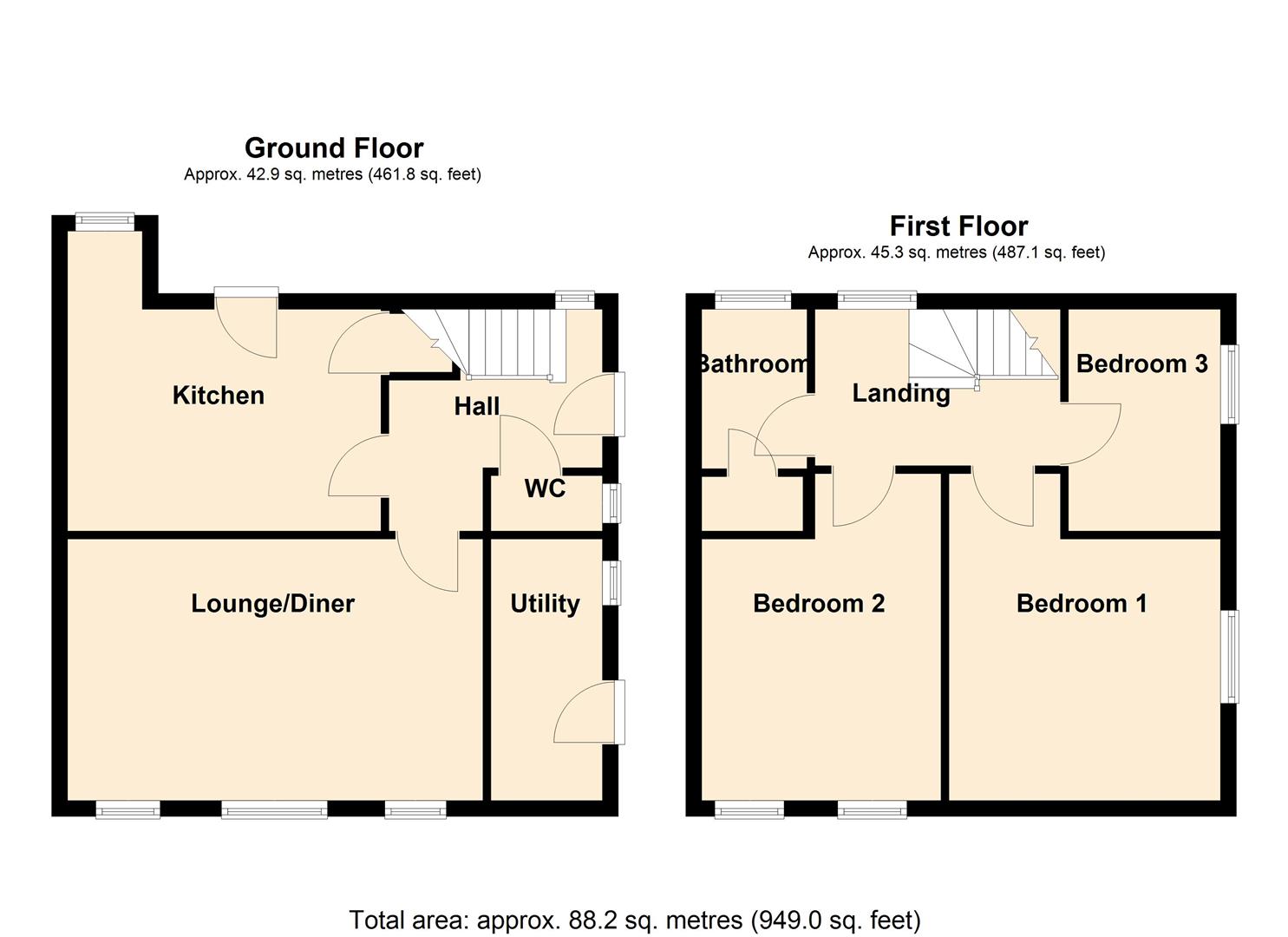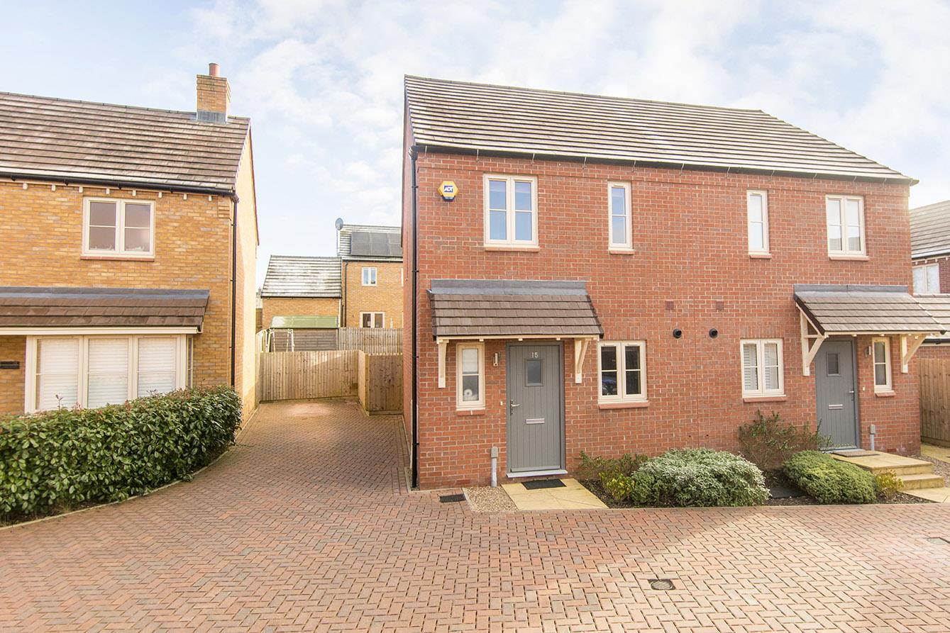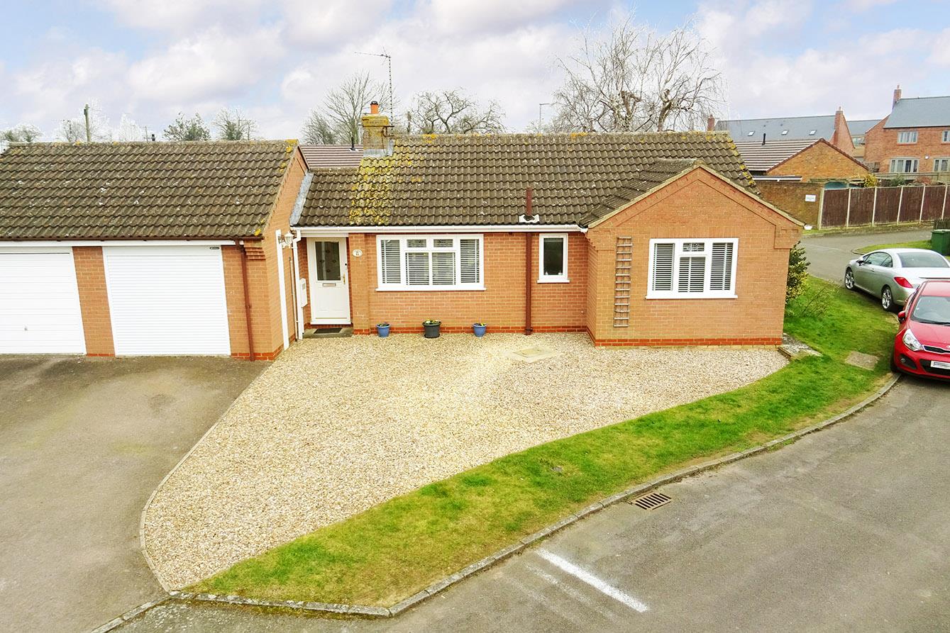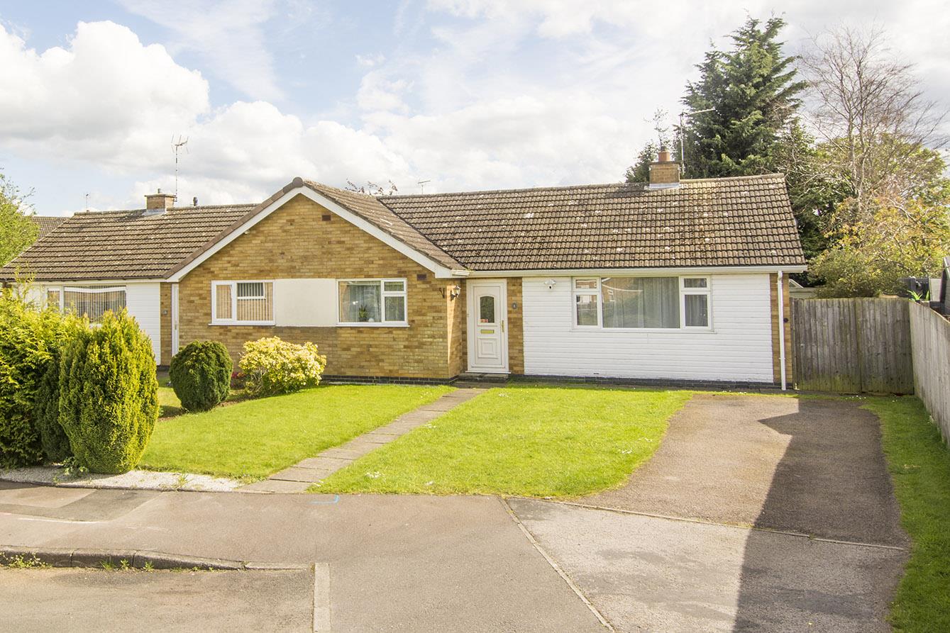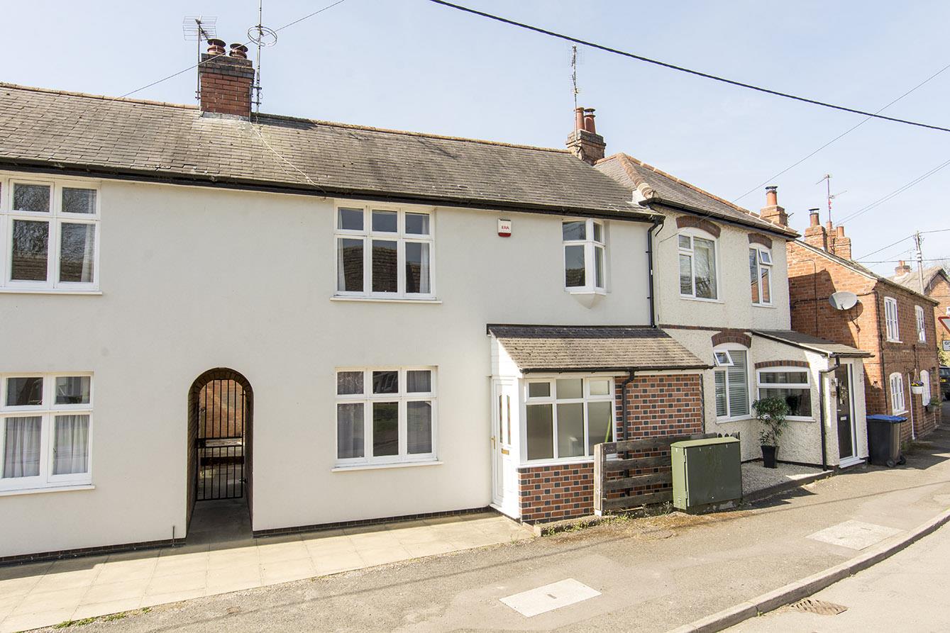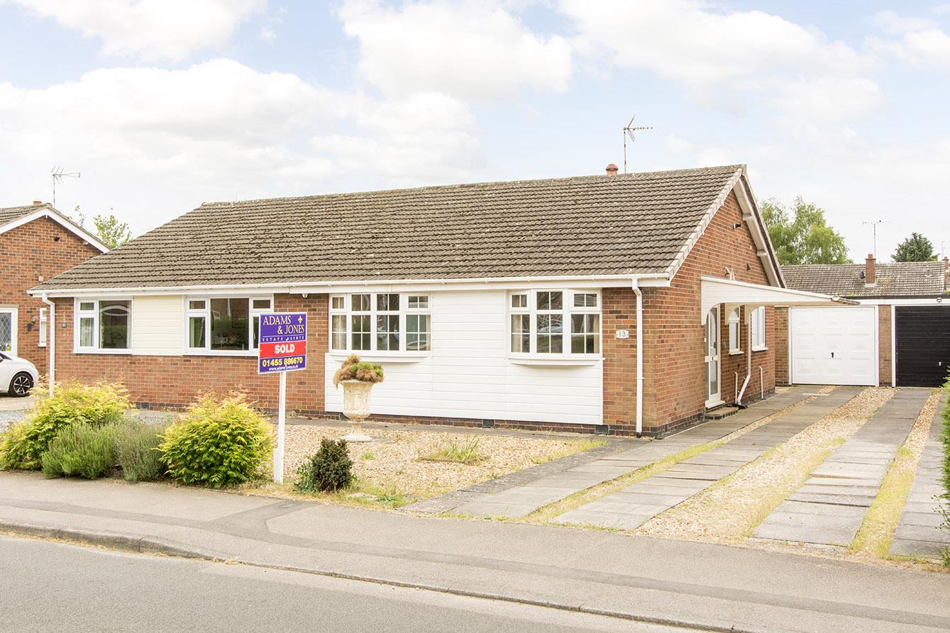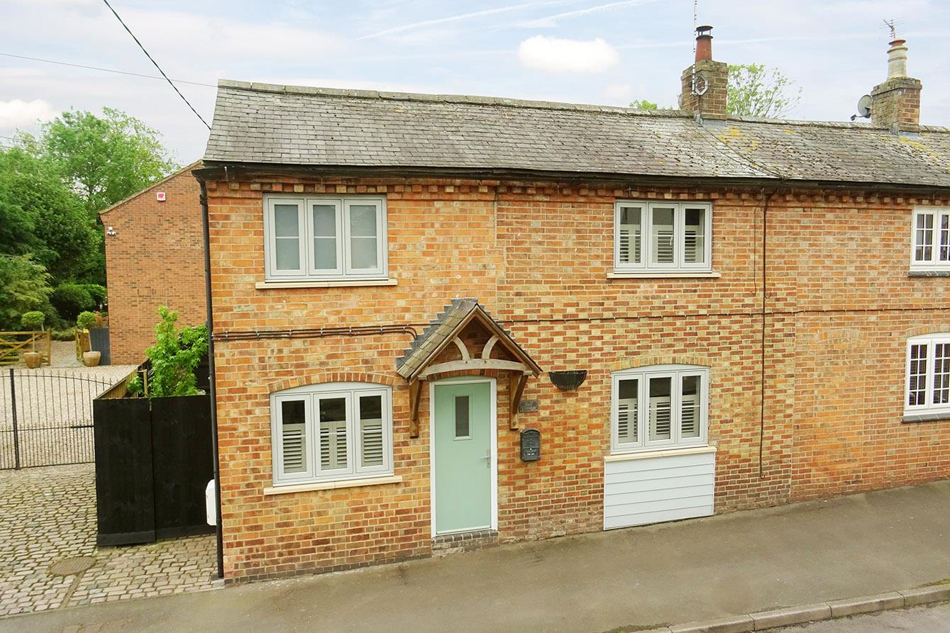SSTC
De Verdon Road, Lutterworth
Price £260,000
3 Bedroom
Semi-Detached House
Overview
3 Bedroom Semi-Detached House for sale in De Verdon Road, Lutterworth
Key Features:
- Three bedroom semi-detached
- Cloakroom & utility
- Fitted breakfast kitchen
- Lounge diner
- Modern shower room
- Enclosed garden
- Garage & ample parking
- No upward chain
- Viewing is advised
Situated on the desirable De Verdon Road in Lutterworth, this charming three-bedroom semi-detached home offers a perfect blend of comfort and convenience. Ideally situated within easy reach of the town and its various amenities, this property is perfect for families and professionals alike.
Upon entering, you are welcomed by a spacious entrance hall that leads to a well-appointed cloakroom. The heart of the home is the fitted breakfast kitchen, which provides a delightful space for culinary creativity and casual dining. The lounge diner is generously sized, offering a warm and inviting atmosphere for relaxation and entertaining. The property boasts two double bedrooms and a single bedroom, providing ample space for family or guests. The modern shower room is tastefully designed, ensuring a refreshing start to your day. Outside, the garden is a true highlight, featuring an extensive paved patio that is perfect for al fresco dining or simply enjoying the sunshine. The garden is mainly laid to lawn, surrounded by part new fencing that offers privacy and security. A timber garden shed provides additional storage, while an outside store serves as a convenient utility area. The drive offers ample off-road parking and leads to a single garage, making it easy to accommodate vehicles. Access to the front of the property is through a set of wrought iron gates, and the front garden is designed for easy maintenance. With no upward chain, this delightful home is ready for you to move in and make it your own. Don't miss the opportunity to view this lovely property in a sought-after location.
Entrance Hall - Enter via a Upvc door with window to the side aspect into the hall where you will find the stairs rising to the first floor. Luxury vinyl flooring and a radiator.
Cloakroom - 0.71m x 0.79m (2'4" x 2'7") - Fitted with a low level WC and wash hand basin. Luxury vinyl flooring and a radiator. Opaque window to the side aspect.
Breakfast Kitchen - 3.94m x 3.66m (12'11" x 12'0") - Fitted with a range of oak fronted cabinets with complimenting surfaces. Stainless steel sink unit with mixer taps. Built in oven, gas hob and extractor canopy. Space for a dishwasher and fridge. Pantry. Window to the rear aspect and a door gives direct access to the garden. Luxury vinyl flooring and a radiator.
Breakfast Kitchen Photo 2 -
Breakfast Kitchen Photo 3 -
Lounge Diner - 4.95m x 3.30m (16'3" x 10'10") - Three windows to the front aspect. Fireplace housing a coal effect gas fire. Luxury vinyl flooring and a radiator.
Lounge Diner Photo 2 -
Landing - The landing has a window to the side aspect and a loft hatch.
Bedroom One - 3.43m x 4.27m (11'3" x 14') - A double bedroom with a window to the side aspect and ample space for wardrobes.
Bedroom One Photo 2 -
Bedroom Two - 4.27m x 3.02m (14' x 9'11") - A double bedroom with dual aspect windows to the rear, a radiator and space for wardrobes.
Bedroom Two Photo 2 -
Bedroom Three / Study - 2.87m x 2.26m (9'5" x 7'5") - A single bedroom with a window to the side aspect and a radiator. Currently being displayed as a study.
Bedroom Three / Study Photo 2 -
Shower Room - 1.83mx 1.78m (6'x 5'10") - The modern shower room is fitted with a back to wall WC and wash hand basin set into a vanity unit. The corner shower cubicle has an electric Mira shower and ceramic wall tiles. There is a large storage cupboard which houses the gas central heating boiler. Opaque window to the rear aspect and vinyl flooring.
Shower Room Photo 2 -
Garden - Outside, the garden is a true highlight, featuring an extensive paved patio that is perfect for al fresco dining or simply enjoying the sunshine. The garden is mainly laid to lawn, surrounded by part new fencing that offers privacy and security. A timber garden shed provides additional storage.
Garden Photo 1 -
Garden Photo 2 -
Utility / Store - 3.35m x 1.70m (11' x 5'7") - Situated at the side of the property this handy storage space has plumbing for a washing machine and tumble dryer.
Garage & Parking - The single detached garage has an up and over door to the front and a personal door giving access to the garden. The gravel driveway provides ample off road .
Read more
Upon entering, you are welcomed by a spacious entrance hall that leads to a well-appointed cloakroom. The heart of the home is the fitted breakfast kitchen, which provides a delightful space for culinary creativity and casual dining. The lounge diner is generously sized, offering a warm and inviting atmosphere for relaxation and entertaining. The property boasts two double bedrooms and a single bedroom, providing ample space for family or guests. The modern shower room is tastefully designed, ensuring a refreshing start to your day. Outside, the garden is a true highlight, featuring an extensive paved patio that is perfect for al fresco dining or simply enjoying the sunshine. The garden is mainly laid to lawn, surrounded by part new fencing that offers privacy and security. A timber garden shed provides additional storage, while an outside store serves as a convenient utility area. The drive offers ample off-road parking and leads to a single garage, making it easy to accommodate vehicles. Access to the front of the property is through a set of wrought iron gates, and the front garden is designed for easy maintenance. With no upward chain, this delightful home is ready for you to move in and make it your own. Don't miss the opportunity to view this lovely property in a sought-after location.
Entrance Hall - Enter via a Upvc door with window to the side aspect into the hall where you will find the stairs rising to the first floor. Luxury vinyl flooring and a radiator.
Cloakroom - 0.71m x 0.79m (2'4" x 2'7") - Fitted with a low level WC and wash hand basin. Luxury vinyl flooring and a radiator. Opaque window to the side aspect.
Breakfast Kitchen - 3.94m x 3.66m (12'11" x 12'0") - Fitted with a range of oak fronted cabinets with complimenting surfaces. Stainless steel sink unit with mixer taps. Built in oven, gas hob and extractor canopy. Space for a dishwasher and fridge. Pantry. Window to the rear aspect and a door gives direct access to the garden. Luxury vinyl flooring and a radiator.
Breakfast Kitchen Photo 2 -
Breakfast Kitchen Photo 3 -
Lounge Diner - 4.95m x 3.30m (16'3" x 10'10") - Three windows to the front aspect. Fireplace housing a coal effect gas fire. Luxury vinyl flooring and a radiator.
Lounge Diner Photo 2 -
Landing - The landing has a window to the side aspect and a loft hatch.
Bedroom One - 3.43m x 4.27m (11'3" x 14') - A double bedroom with a window to the side aspect and ample space for wardrobes.
Bedroom One Photo 2 -
Bedroom Two - 4.27m x 3.02m (14' x 9'11") - A double bedroom with dual aspect windows to the rear, a radiator and space for wardrobes.
Bedroom Two Photo 2 -
Bedroom Three / Study - 2.87m x 2.26m (9'5" x 7'5") - A single bedroom with a window to the side aspect and a radiator. Currently being displayed as a study.
Bedroom Three / Study Photo 2 -
Shower Room - 1.83mx 1.78m (6'x 5'10") - The modern shower room is fitted with a back to wall WC and wash hand basin set into a vanity unit. The corner shower cubicle has an electric Mira shower and ceramic wall tiles. There is a large storage cupboard which houses the gas central heating boiler. Opaque window to the rear aspect and vinyl flooring.
Shower Room Photo 2 -
Garden - Outside, the garden is a true highlight, featuring an extensive paved patio that is perfect for al fresco dining or simply enjoying the sunshine. The garden is mainly laid to lawn, surrounded by part new fencing that offers privacy and security. A timber garden shed provides additional storage.
Garden Photo 1 -
Garden Photo 2 -
Utility / Store - 3.35m x 1.70m (11' x 5'7") - Situated at the side of the property this handy storage space has plumbing for a washing machine and tumble dryer.
Garage & Parking - The single detached garage has an up and over door to the front and a personal door giving access to the garden. The gravel driveway provides ample off road .
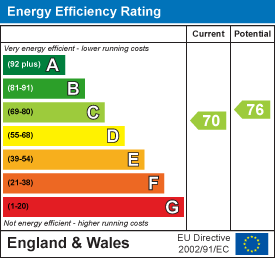
Welford Road, South Kilworth, Lutterworth
2 Bedroom Cottage
Welford Road, South Kilworth, Lutterworth
Bell Street, Claybrooke Magna, Lutterworth
2 Bedroom Cottage
Bell Street, Claybrooke Magna, Lutterworth

