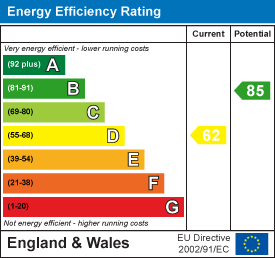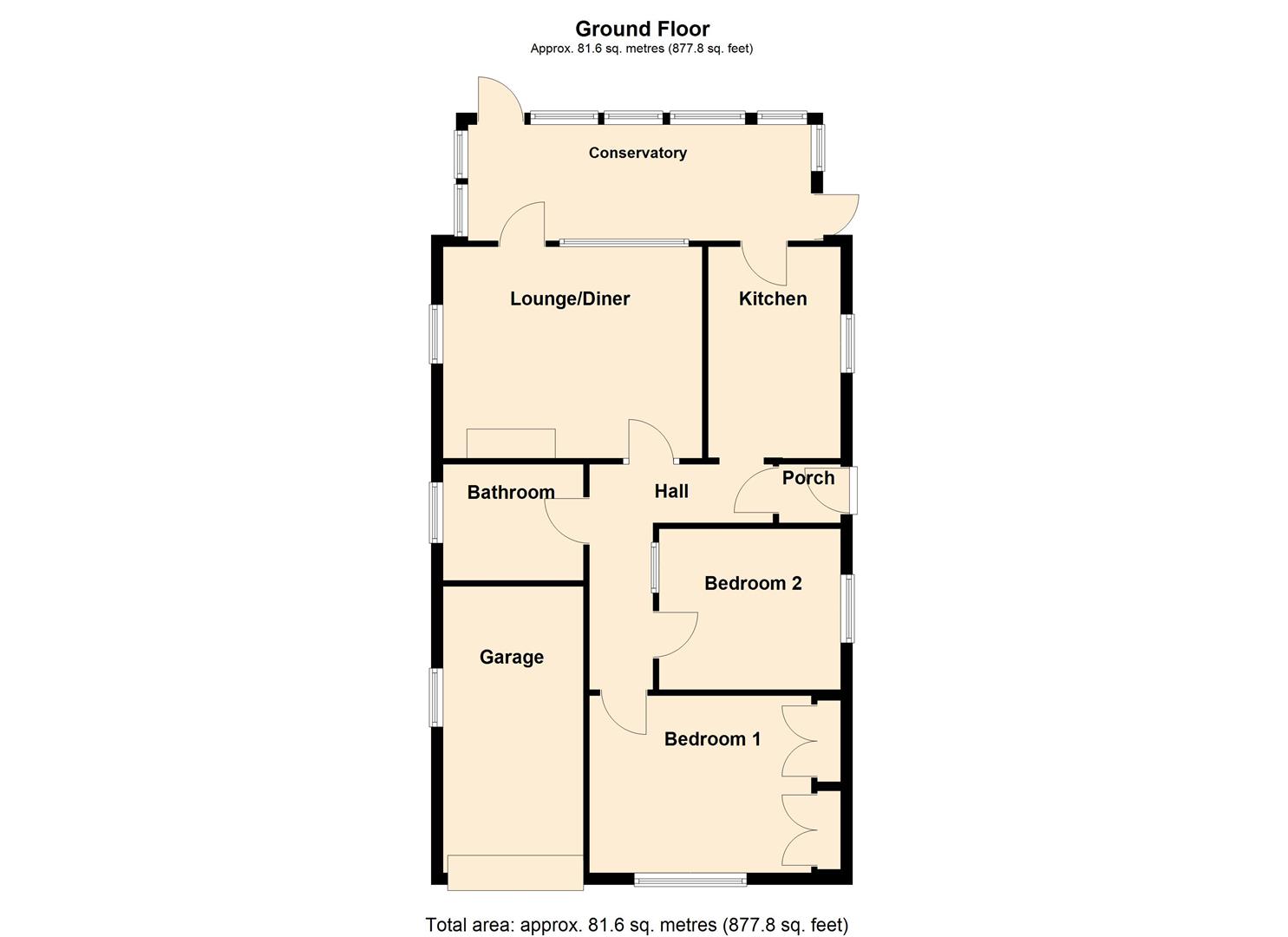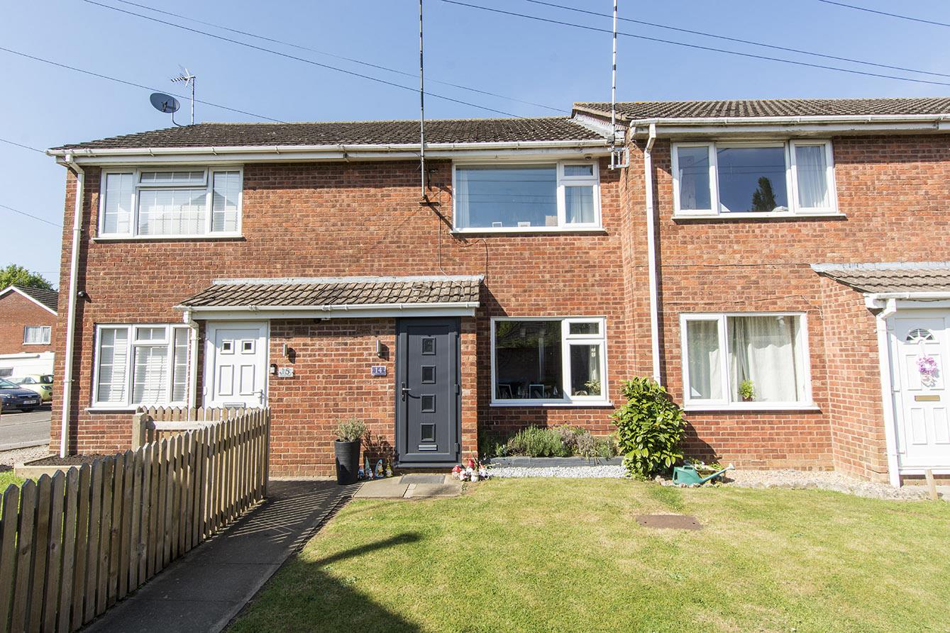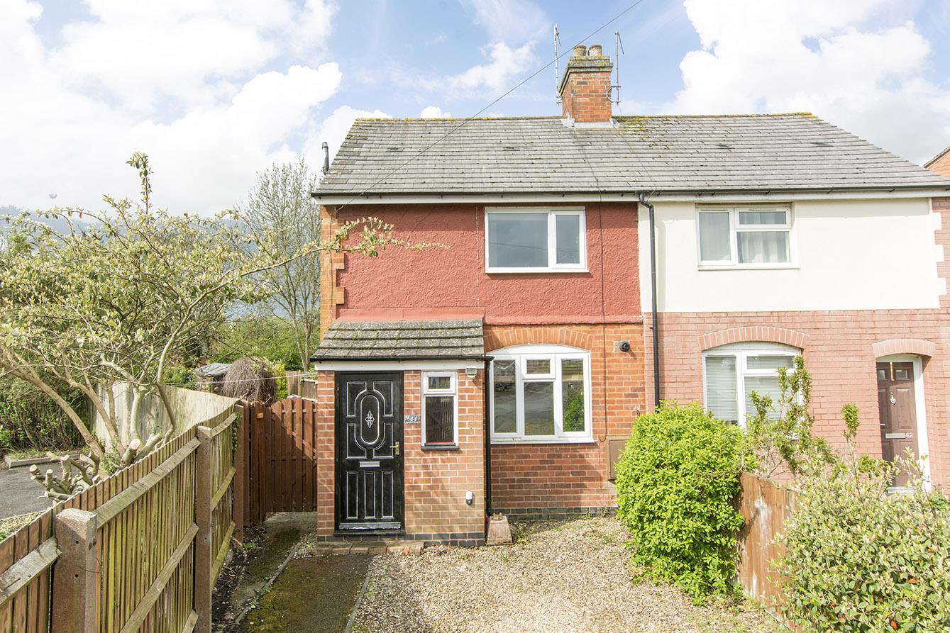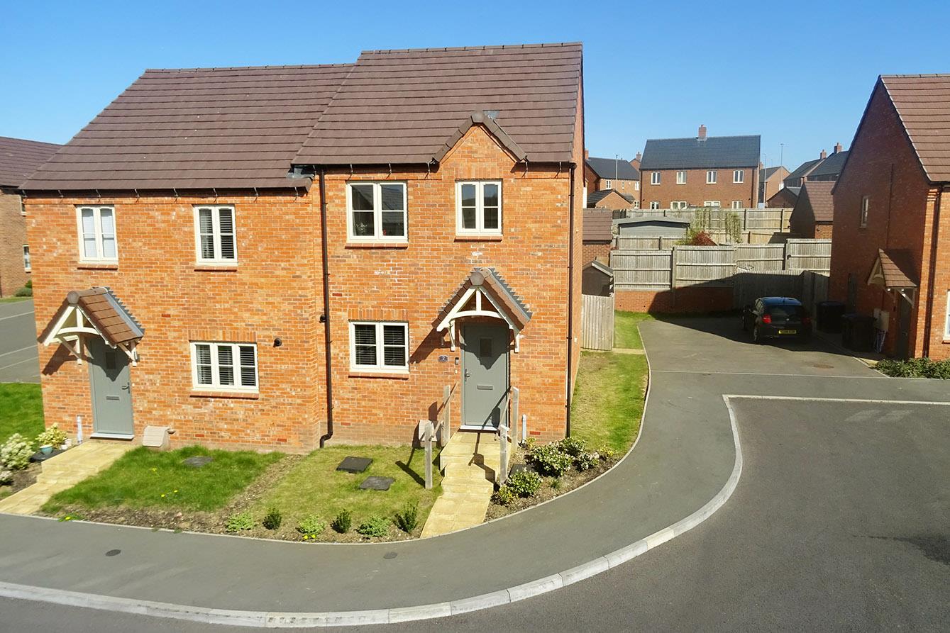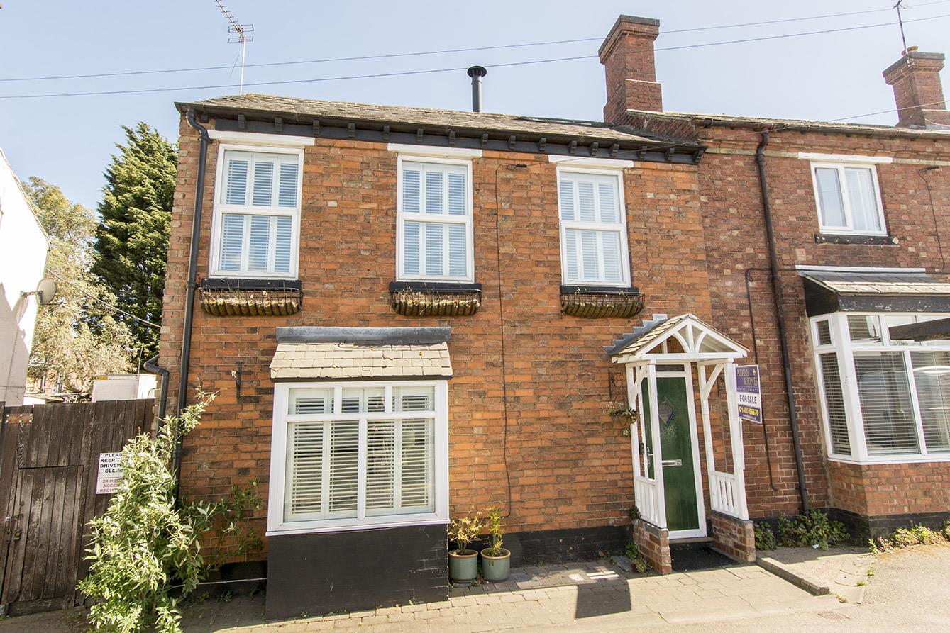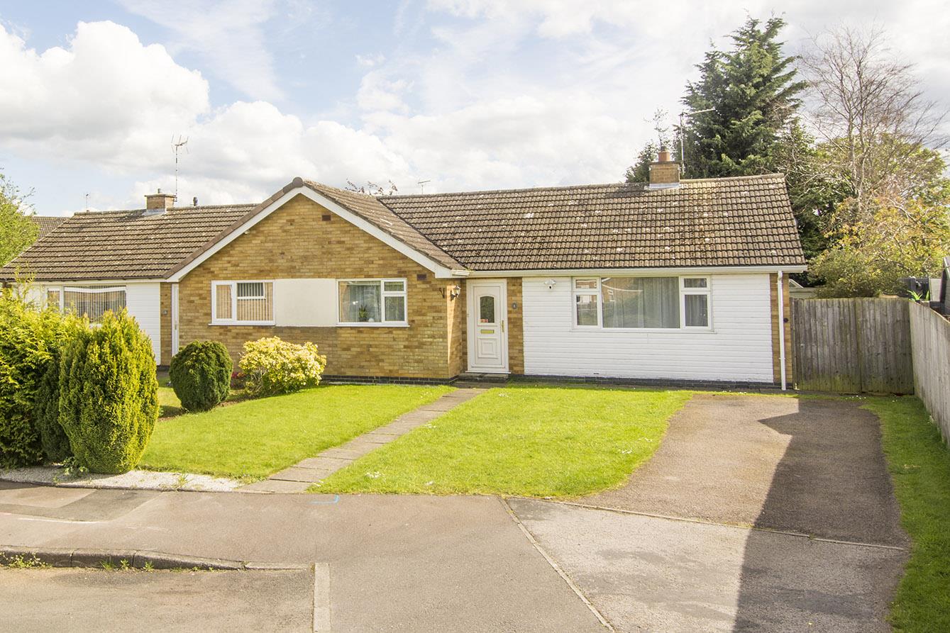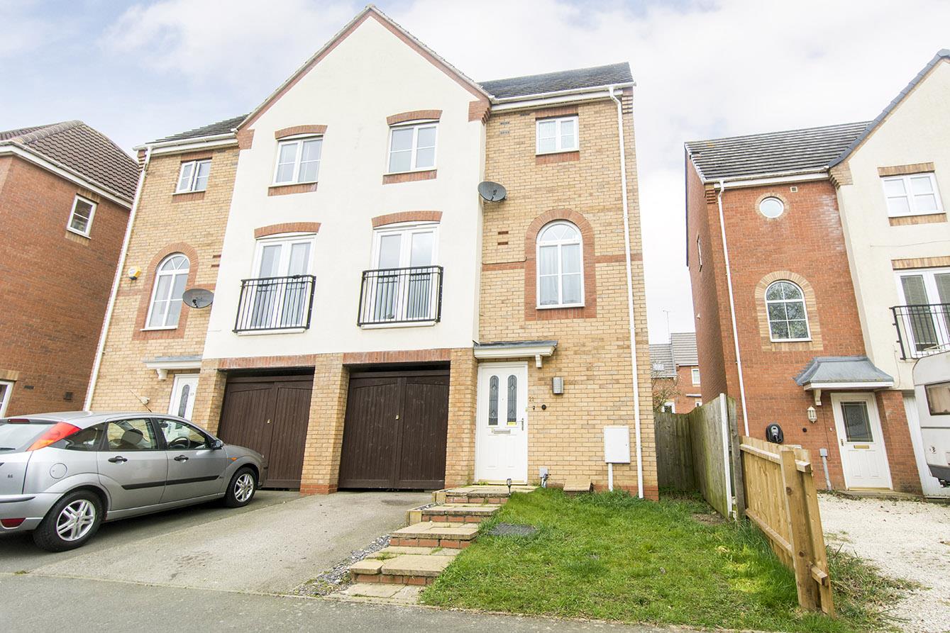SSTC
Beech Avenue, Lutterworth
Price £245,000
2 Bedroom
Detached Bungalow
Overview
2 Bedroom Detached Bungalow for sale in Beech Avenue, Lutterworth
Key Features:
- Two bedroom detached bungalow
- Kitchen
- Lounge diner
- Conservatory
- Bathroom
- Enclosed Garden
- Garage with electric door
- Cul de sac location
- Close to local shops and amenities
- No Upward chain
Situated in the tranquil cul de sac of Beech Avenue, which is within walking distance of local shops and amenities, this charming detached bungalow offers a delightful retreat for those seeking comfort and convenience. With two generously sized double bedrooms, this property is perfect for couples, small families, or those looking to downsize. Upon entering, you are welcomed by a bright entrance hall that leads to a well-appointed kitchen, ideal for culinary enthusiasts. The spacious lounge diner is a standout feature, providing an inviting space for relaxation and entertainment. This area seamlessly flows into a conservatory, where you can enjoy the beauty of the garden throughout the seasons. The private garden is predominantly laid to lawn, offering a serene outdoor space for gardening, leisure, or simply soaking up the sun. Additionally, the property boasts a single integral garage with an electric door, ensuring secure parking and extra storage. The driveway provides off-road parking, making it convenient for residents and guests alike. Importantly, this bungalow is offered with no upward chain, allowing for a smooth and straightforward purchase process. With its peaceful location and well-designed living spaces, this property presents an excellent opportunity for those looking to settle in a desirable area. Don't miss the chance to make this lovely bungalow your new home.
Porch & Hall - The porch has a Upvc door that gives access to the hallway which has a radiator and a loft hatch.
Kitchen - 3.61m x 2.26m (11'10" x 7'5") - Fitted with cabinets with bamboo work surfaces. Belfast sink with mixer taps. Space for a cooker and fridge and freezer. There is a window to the side aspect and a door opens into the conservatory.
Kitchen Photo Two -
Lounge Diner - 3.63m x 4.42m (11'11" x 14'6") - There is a wall mounted gas fire, dual aspect windows to the rear and the side. A door opens into the conservatory.
Lounge Diner Photo Two -
Conservatory - 5.97m x 2.06m (19'7" x 6'9") - The conservatory is of dwarf wall and timber construction. There are two doors opening into the garden, there are ample electric sockets and plumbing for a washing machine.
Bedroom One - 3.63m x 3.02m (11'11" x 9'11") - A double bedroom with a window to the front aspect and built-in wardrobes.
Bedroom One Photo Two -
Bedroom Two - 2.74m x 3.20m (9'0 x 10'6") - A double bedroom with dual side aspect windows.
Bedroom Two Photo Two -
Bathroom - 2.06m x 2.92m (6'9" x 9'7") - Fitted with a low level WC. Pedestal wash hand basin. Panelled bath. Ceramic wall tiles. Airing cupboard. Opaque window to the side aspect.
Bathroom Photo Two -
Garden - The rear garden is mainly laid to lawn framed by mature hedging with shrub borders and a variety of trees.
Garden Photo Two -
Rear Aspect Photo -
Garage & Parking - The single garage has electric roller door and power & light are connected. The front of the property has a pretty garden and the drive provides off road parking.
Read more
Porch & Hall - The porch has a Upvc door that gives access to the hallway which has a radiator and a loft hatch.
Kitchen - 3.61m x 2.26m (11'10" x 7'5") - Fitted with cabinets with bamboo work surfaces. Belfast sink with mixer taps. Space for a cooker and fridge and freezer. There is a window to the side aspect and a door opens into the conservatory.
Kitchen Photo Two -
Lounge Diner - 3.63m x 4.42m (11'11" x 14'6") - There is a wall mounted gas fire, dual aspect windows to the rear and the side. A door opens into the conservatory.
Lounge Diner Photo Two -
Conservatory - 5.97m x 2.06m (19'7" x 6'9") - The conservatory is of dwarf wall and timber construction. There are two doors opening into the garden, there are ample electric sockets and plumbing for a washing machine.
Bedroom One - 3.63m x 3.02m (11'11" x 9'11") - A double bedroom with a window to the front aspect and built-in wardrobes.
Bedroom One Photo Two -
Bedroom Two - 2.74m x 3.20m (9'0 x 10'6") - A double bedroom with dual side aspect windows.
Bedroom Two Photo Two -
Bathroom - 2.06m x 2.92m (6'9" x 9'7") - Fitted with a low level WC. Pedestal wash hand basin. Panelled bath. Ceramic wall tiles. Airing cupboard. Opaque window to the side aspect.
Bathroom Photo Two -
Garden - The rear garden is mainly laid to lawn framed by mature hedging with shrub borders and a variety of trees.
Garden Photo Two -
Rear Aspect Photo -
Garage & Parking - The single garage has electric roller door and power & light are connected. The front of the property has a pretty garden and the drive provides off road parking.
