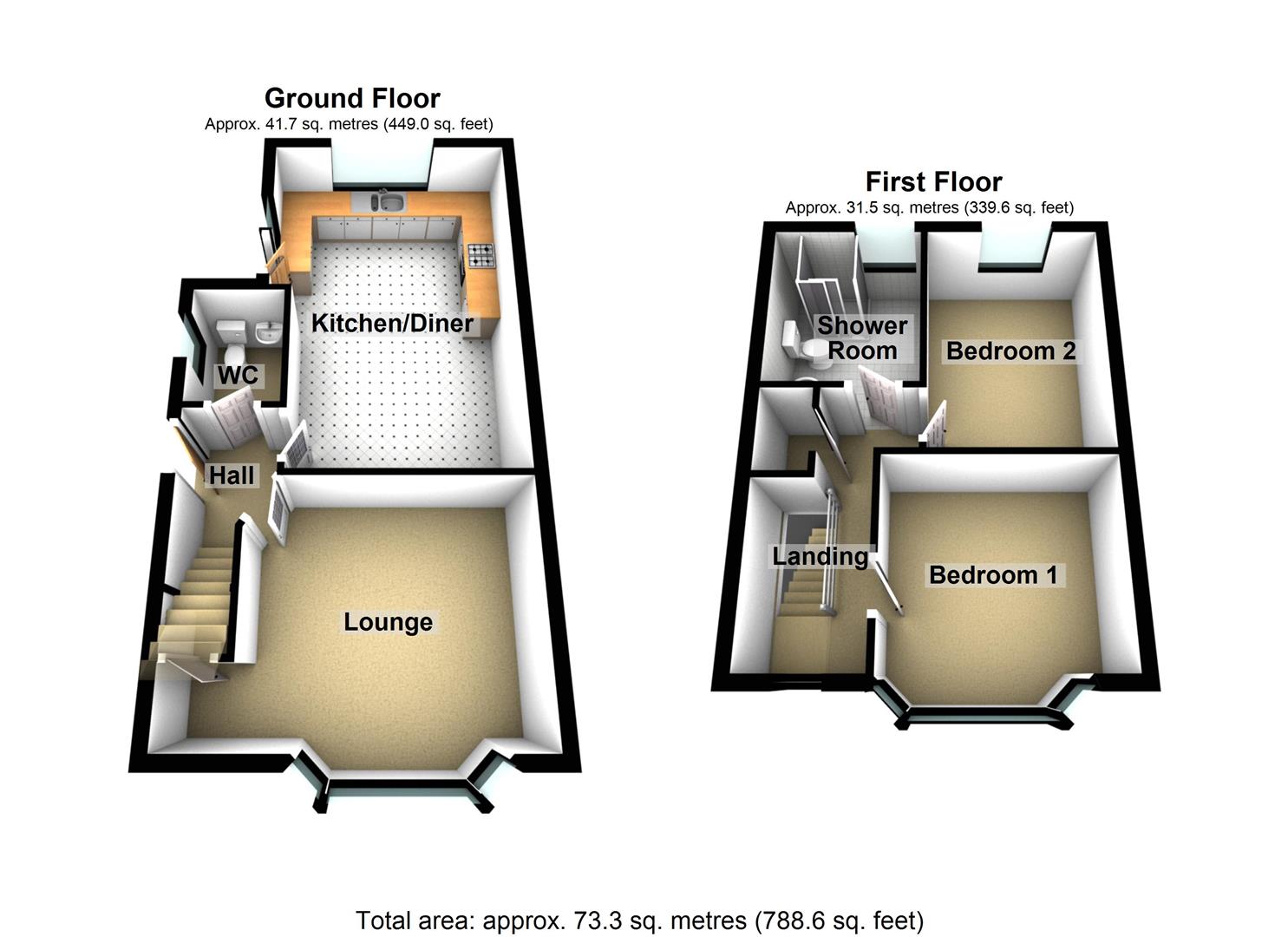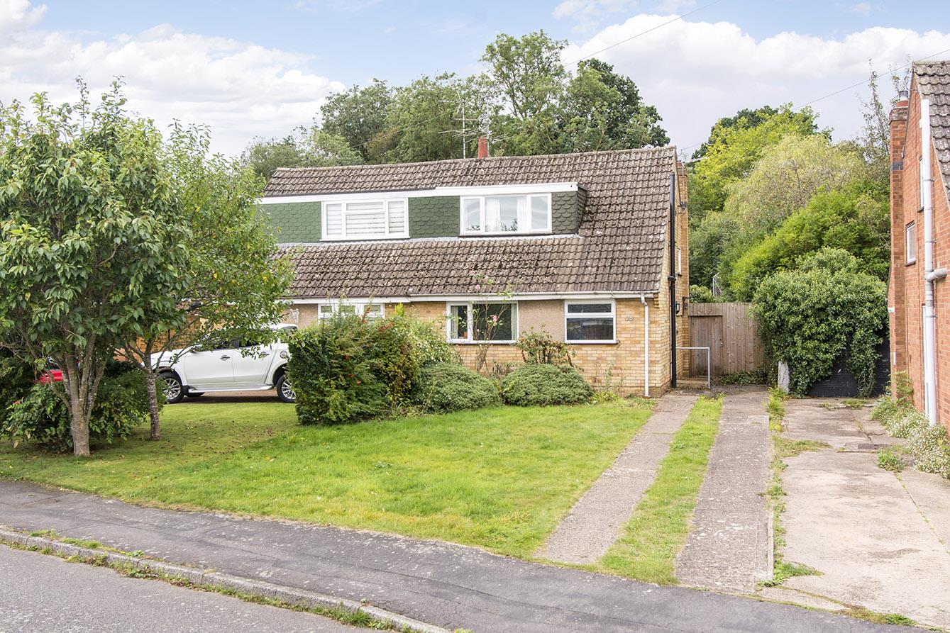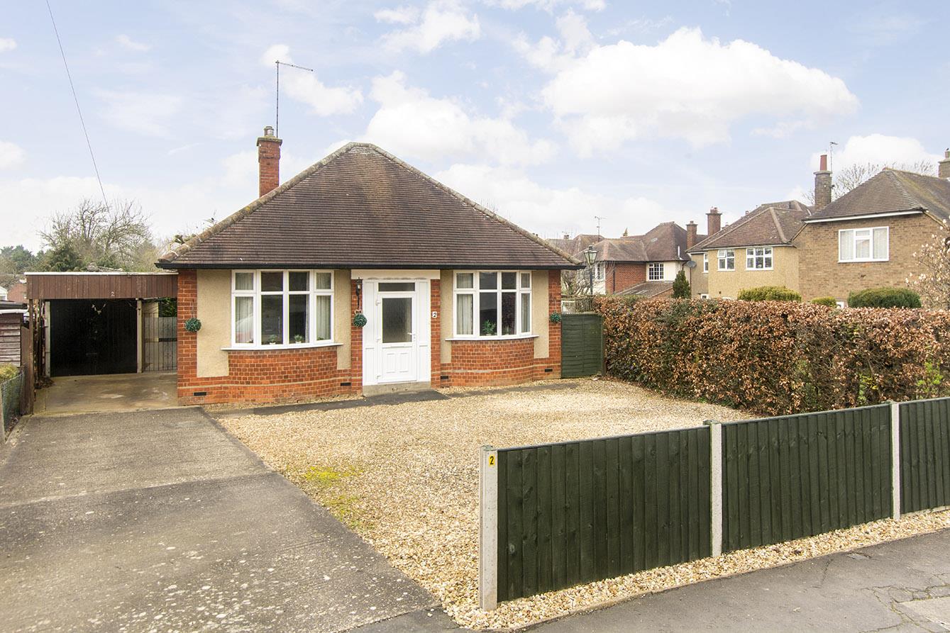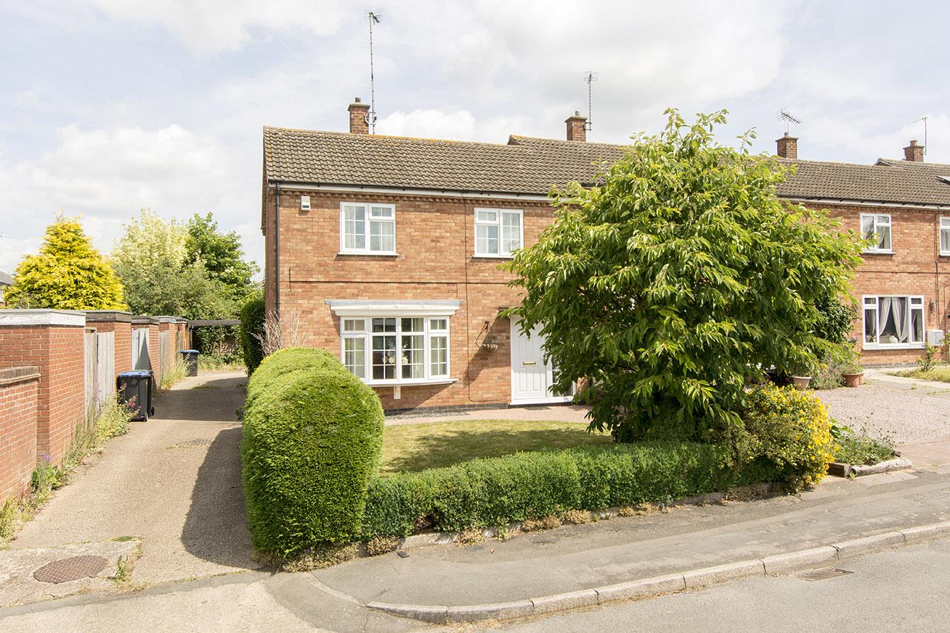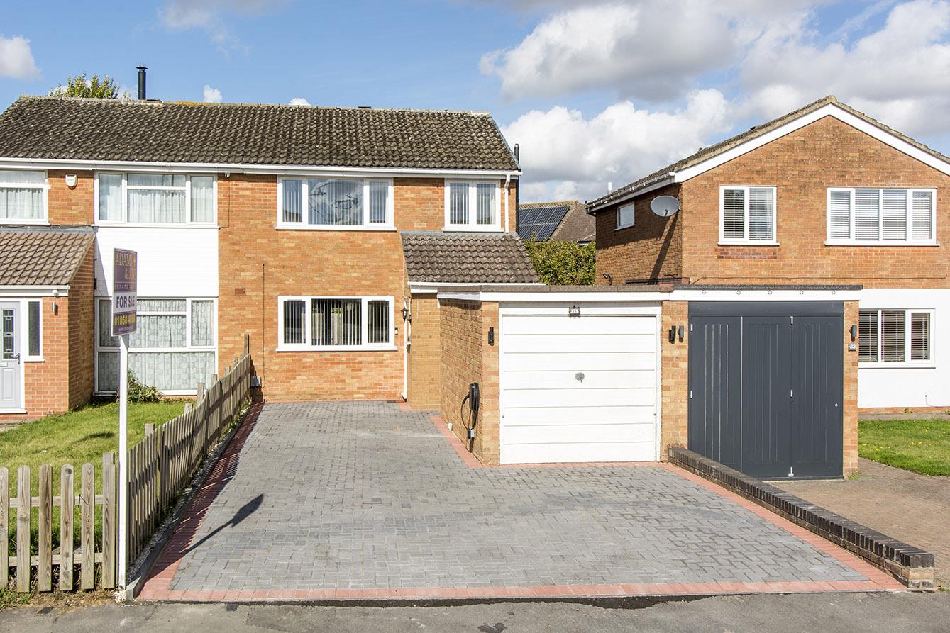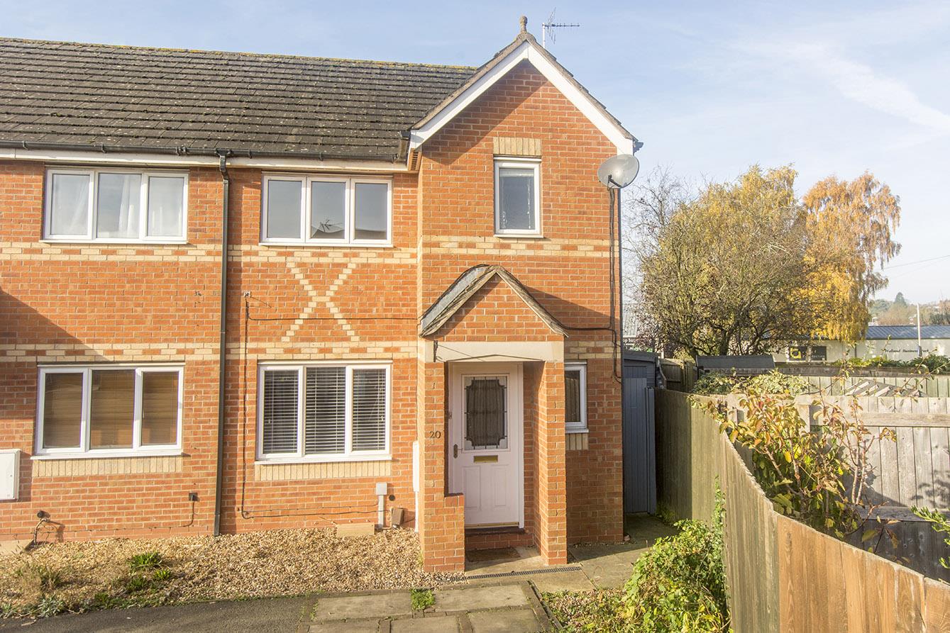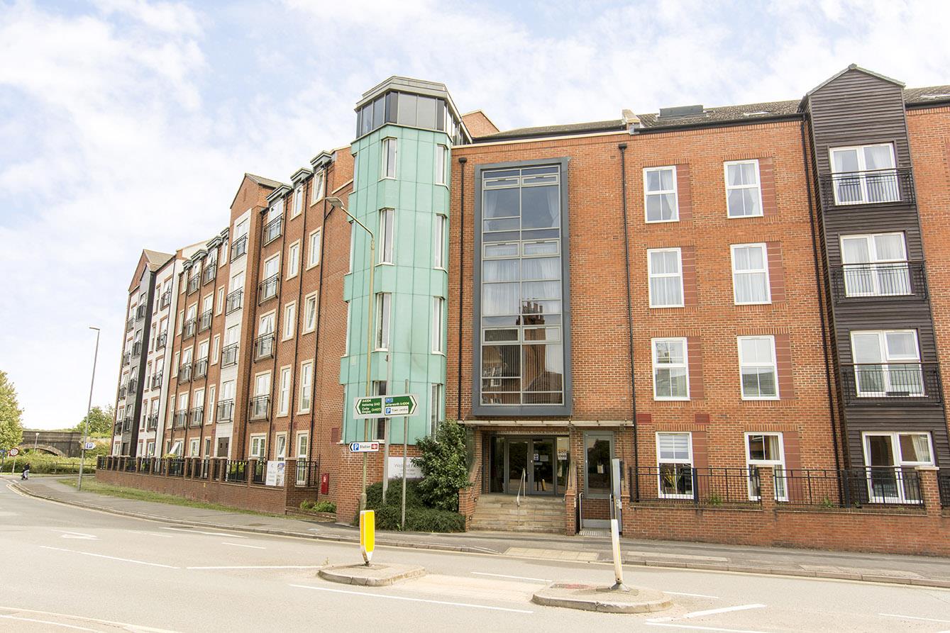SSTC
Northleigh Grove, MARKET HARBOROUGH
Price £280,000
2 Bedroom
Semi-Detached House
Overview
2 Bedroom Semi-Detached House for sale in Northleigh Grove, MARKET HARBOROUGH
Key Features:
- Attractive Character Bay Fronted Semi
- Outstanding Interior Presentation
- Extended, Beautifully Fitted Kitchen/Diner
- Lounge, Entrance Hall, Ground Floor WC
- Landing, Two Double Bedrooms
- Luxuriously Appointed Shower Room
- Generously Sized Attractive Rear Garden
- Pleasant Market Harborough Location
The stunning interior of this attractive bay fronted semi detached home is a measure of the current vendors style & good taste & simply must be seen to be appreciated. Extended to the rear, it offers good living space & is of a very high specification in terms of its fixtures & fittings. Accommodation briefly comprises entrance hallway, bay fronted lounge, an extended & beautifully fitted kitchen/diner & ground floor WC. Upstairs there's a landing, two double bedrooms & a luxurious shower room. The garden is another notable feature of this home, being of a generous size & well stocked with a wide variety of attractive shrubs & plants. The property sits towards the popular Northern end of Market Harborough, offering easy access to the union canal & town centre.
Entrance Hall - Composite opaque double glazed main entrance door, opaque UPVC double glazed window to side, laminate flooring, laminate flooring, radiator.
Lounge - 3.84m max into bay x 3.86m plus recess (12'7 max i - UPVC double glazed bay window to front, cast iron open fireplace with tiled inserts, under stairs cupboard, radiator.
(Lounge Photo Two) -
Kitchen/Diner - 5.59m x 3.71m max, narrowing to 3.25m (18'4 x 12'2 - UPVC double glazed windows to rear and side aspects, UPVC double glazed side entrance door, fitted with a range of wall and floor mounted units with worktops over and ceramic one and a half bowl sink with mixer tap and drainer inset, integrated fridge/freezer, integrated slimline dishwasher, integrated washing machine, electric built in oven, gas hob with extractor hood over, laminate flooring, radiator.
(Kitchen/Diner Photo Two) -
(Kitchen/Diner Photo Three) -
(Kitchen Area Photo) -
(Dining Area Photo) -
Ground Floor Wc - 1.83m x 1.40m (6 x 4'7) - Opaque UPVC double glazed window to side, white two piece suite comprising WC and wash hand basin, heated towel rail, laminate flooring.
Landing - UPVC double glazed window to front, linen cupboard housing Worcester gas fired combination central heating boiler, radiator.
Bedroom One - 3.35m x 3.10m maximum into bay (11' x 10'2 maximum - UPVC double glazed bay window to front, radiator.
(Bedroom One Photo Two) -
Bedroom Two - 3.40m x 2.57m (11'2 x 8'5) - UPVC double glazed window to rear, radiator.
(Bedroom Two Photo Two) -
Shower Room - 2.36m x 2.16m (7'9 x 7'1) - Opaque UPVC double glazed window to rear, white four piece suite comprising WC, bidet, wash hand basin and walk-in shower cubicle, designer column radiator with heated towel rail over, extractor fan, laminate flooring.
(Shower Room Photo Two) -
Frontage - Gated timber picket fence with gate, pathway leading to main entrance door at the side of the property, continuing to gated side access leading into the rear garden.
Rear Garden -
(Rear Garden Photo Two) -
(Rear Garden Photo Three) -
(Rear Garden Photo Four) -
(Rear Aspect Photo) -
Read more
Entrance Hall - Composite opaque double glazed main entrance door, opaque UPVC double glazed window to side, laminate flooring, laminate flooring, radiator.
Lounge - 3.84m max into bay x 3.86m plus recess (12'7 max i - UPVC double glazed bay window to front, cast iron open fireplace with tiled inserts, under stairs cupboard, radiator.
(Lounge Photo Two) -
Kitchen/Diner - 5.59m x 3.71m max, narrowing to 3.25m (18'4 x 12'2 - UPVC double glazed windows to rear and side aspects, UPVC double glazed side entrance door, fitted with a range of wall and floor mounted units with worktops over and ceramic one and a half bowl sink with mixer tap and drainer inset, integrated fridge/freezer, integrated slimline dishwasher, integrated washing machine, electric built in oven, gas hob with extractor hood over, laminate flooring, radiator.
(Kitchen/Diner Photo Two) -
(Kitchen/Diner Photo Three) -
(Kitchen Area Photo) -
(Dining Area Photo) -
Ground Floor Wc - 1.83m x 1.40m (6 x 4'7) - Opaque UPVC double glazed window to side, white two piece suite comprising WC and wash hand basin, heated towel rail, laminate flooring.
Landing - UPVC double glazed window to front, linen cupboard housing Worcester gas fired combination central heating boiler, radiator.
Bedroom One - 3.35m x 3.10m maximum into bay (11' x 10'2 maximum - UPVC double glazed bay window to front, radiator.
(Bedroom One Photo Two) -
Bedroom Two - 3.40m x 2.57m (11'2 x 8'5) - UPVC double glazed window to rear, radiator.
(Bedroom Two Photo Two) -
Shower Room - 2.36m x 2.16m (7'9 x 7'1) - Opaque UPVC double glazed window to rear, white four piece suite comprising WC, bidet, wash hand basin and walk-in shower cubicle, designer column radiator with heated towel rail over, extractor fan, laminate flooring.
(Shower Room Photo Two) -
Frontage - Gated timber picket fence with gate, pathway leading to main entrance door at the side of the property, continuing to gated side access leading into the rear garden.
Rear Garden -
(Rear Garden Photo Two) -
(Rear Garden Photo Three) -
(Rear Garden Photo Four) -
(Rear Aspect Photo) -

Western Avenue, Fleckney, Leicester
3 Bedroom Semi-Detached House
Western Avenue, Fleckney, Leicester
Thatch Meadow Drive, Market Harborough
3 Bedroom End of Terrace House
Thatch Meadow Drive, Market Harborough

