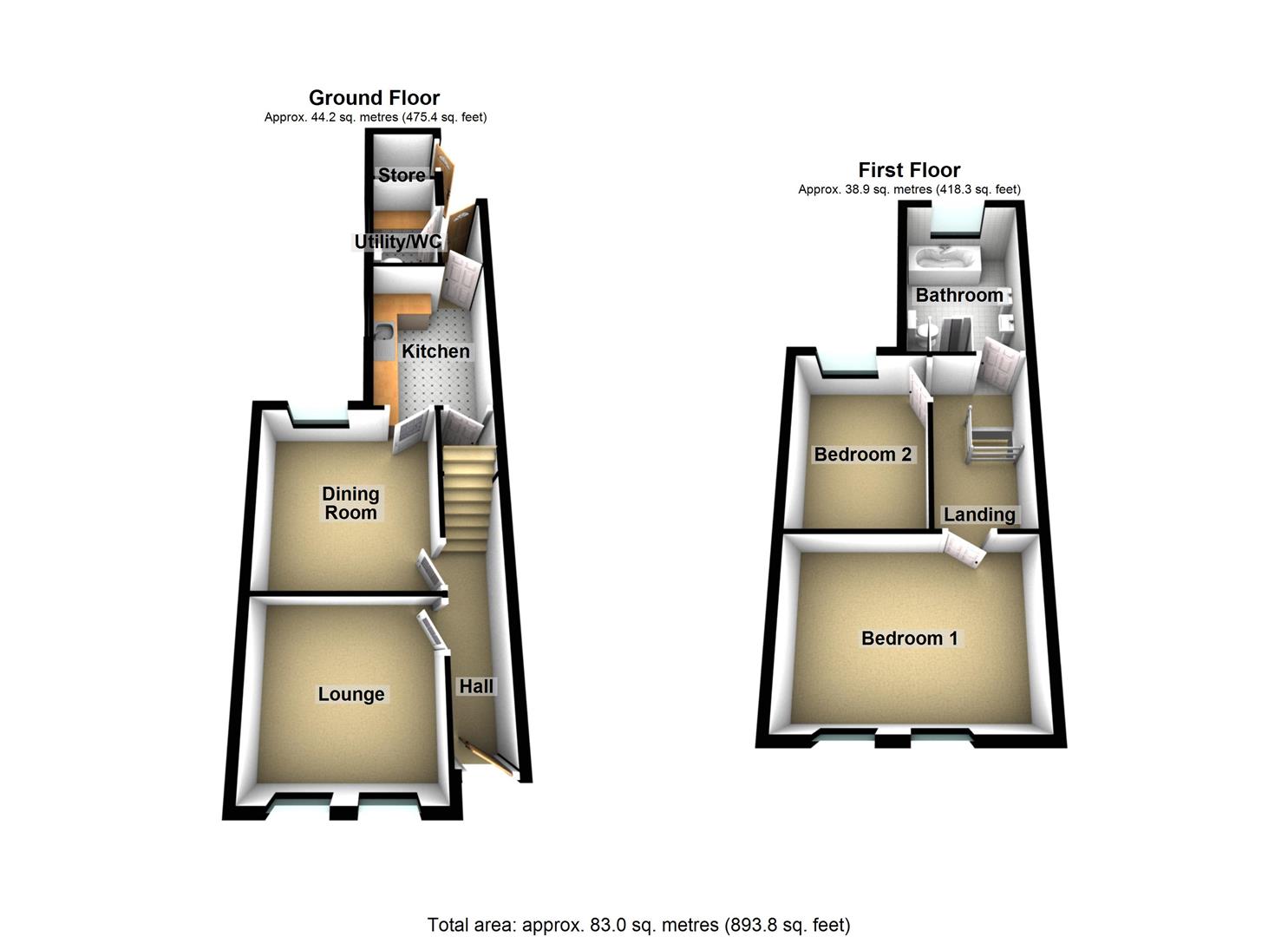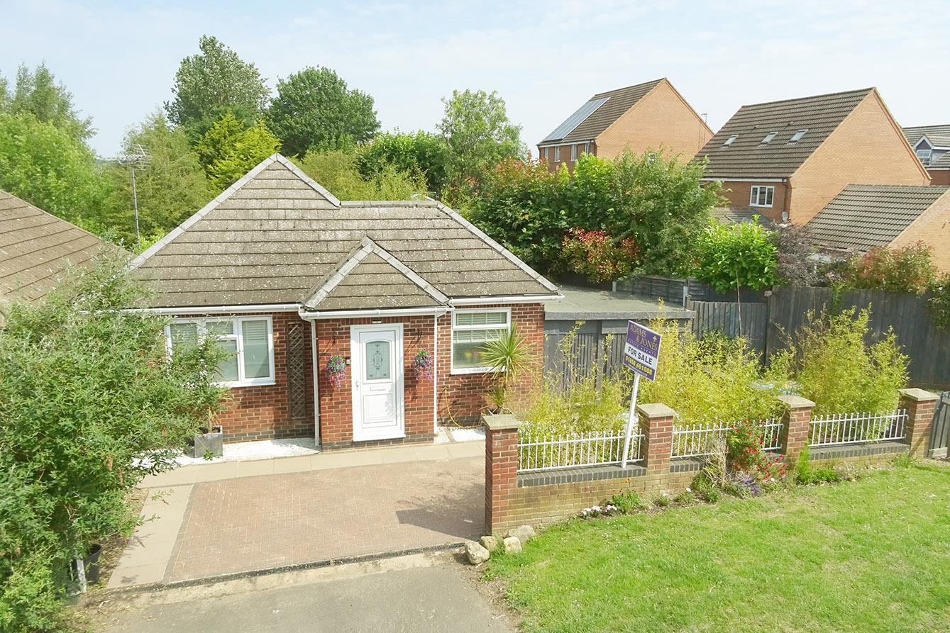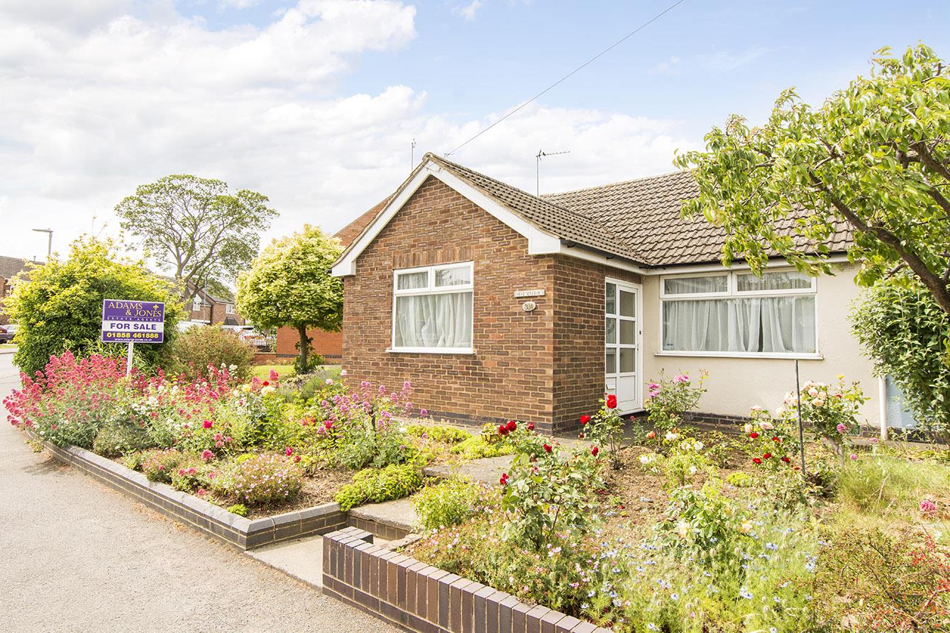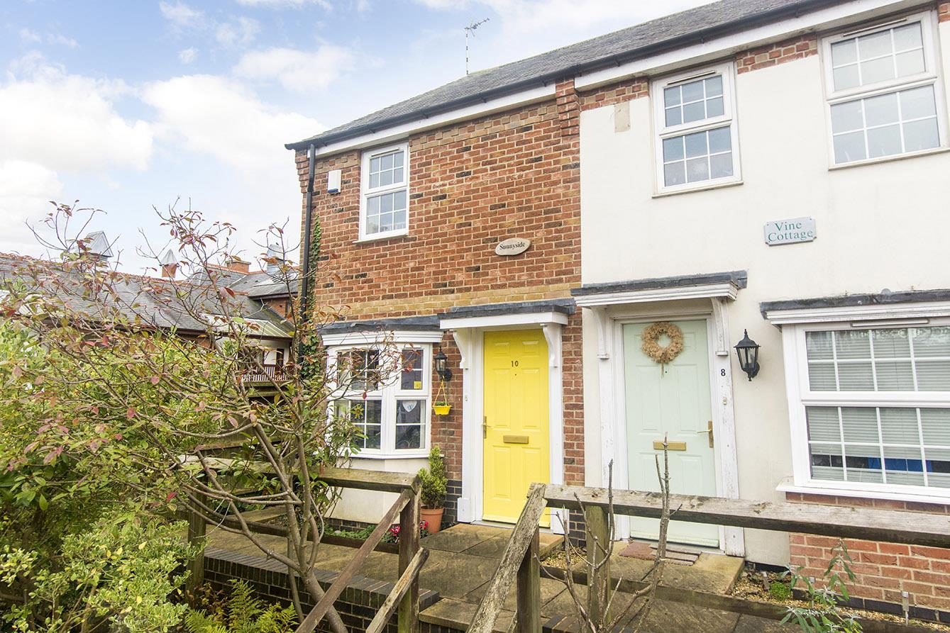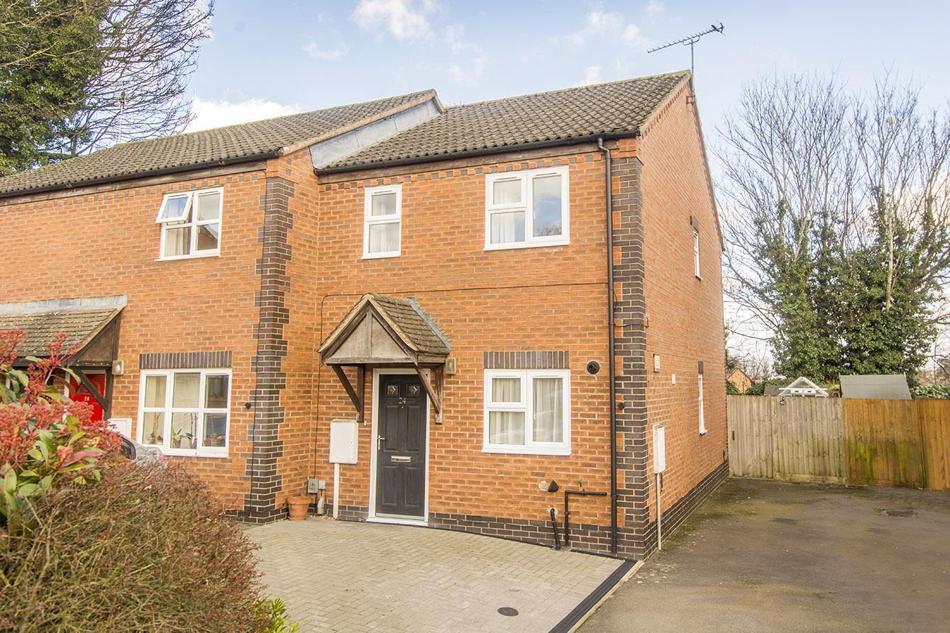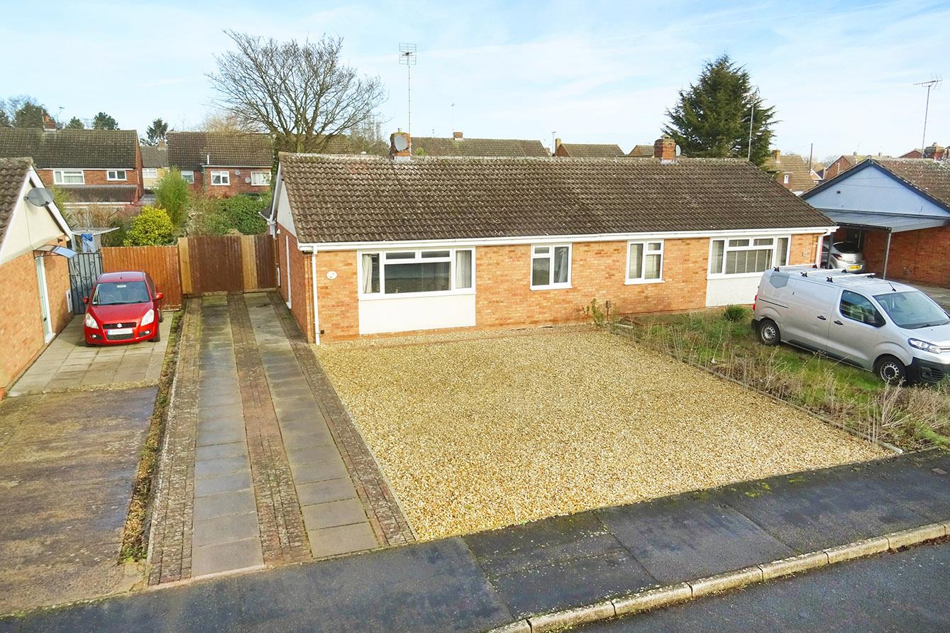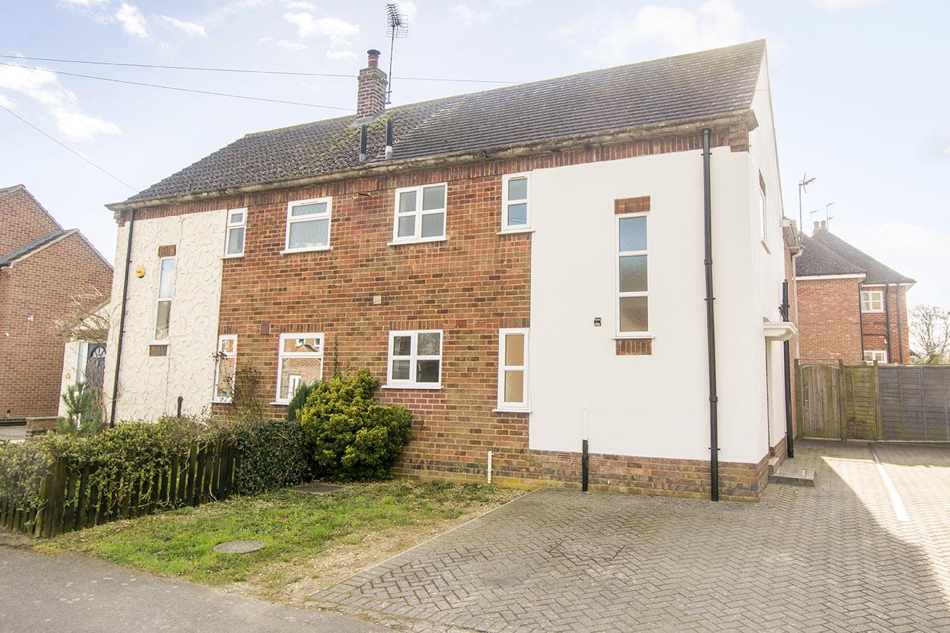Lathkill Street, Market Harborough
Price £260,000
2 Bedroom
Terraced House
Overview
2 Bedroom Terraced House for sale in Lathkill Street, Market Harborough
Key Features:
- Attractive & Stylish Period Terrace
- Southern Market Harborough Location
- Entrance Hall, Lounge, Dining Room
- Refitted Kitchen, Utility/WC
- Landing, Two Bedrooms
- Outstanding 5 Piece Suite Bathroom
- Low Maintenance Rear Garden
- Must Be Seen To Be Appreciated
Located towards the southern end of the ever popular town of Market Harborough is this attractive period terrace property. Accommodation is in superb order with high specification fixtures and fittings. The bathroom is a particularly outstanding feature of this property and further accommodation comprises entrance hall, lounge, dining room, re-fitted kitchen, rear entrance lobby, utility/WC, landing and two bedrooms.
Entrance Hallway - Timber front entrance door with cut glass double-glazed window inset and double-glazed window over. Tiled flooring. Column radiator.
Lounge - 3.25m x 3.18m (10'8" x 10'5") - Two UPVC double-glazed window to front. Log burner inset to brick fireplace. Column radiator.
(Lounge Photo Two) -
Dining Room - 3.45m x 3.35m (11'4" x 11'0") - UPVC double-glazed window to rear. Column radiator.
(Dining Room Photo Two) -
Kitchen - 3.20m x 2.31m (10'6" x 7'7") - UPVC double-glazed window to side. Fitted range of wall and floor mounted units. Space for dishwasher. Space for cooker. Kitchen sink. Understairs storage cupboard. Column radiator.
(Kitchen Photo Two) -
Rear Entrance Lobby - UPVC double-glazed rear entrance door.
Utility/Wc - 2.26m x 1.55m (7'5" x 5'1") - Opaque UPVC double-glazed window to side. WC. Wash hand basin. Drawer unit. Space and plumbing for washing machine with worktop over. Wall mounted gas central heating boiler.
First Floor Landing - Loft access hatch.
Bedroom One - 4.27m x 3.18m (14'0" x 10'5") - UPVC double-glazed window to front. Cast iron fire place. Exposed floor boards. Column radiator.
(Bedroom One Photo Two) -
Bedroom Two - 3.48m x 2.54m (11'5" x 8'4") - UPVC double-glazed window to rear. Cast iron fireplace. Column radiator.
Bathroom - 3.53m x 2.36m (11'7" x 7'9") - Opaque UPVC double-glazed window to rear. White five piece suite comprising WC, two wash hand basins, walk in shower cubicle and roll top bath. Heated towel rail. Part tiled walls. Tiled flooring. Column radiator.
(Bathroom Photo Two) -
Front - Small front garden with shrubs inset.
Rear Garden - Artificial lawn. Paved areas. Brick store to the rear of the house. Enclosed by fencing with gated rear access.
(Rear Garden Photo Two) -
Read more
Entrance Hallway - Timber front entrance door with cut glass double-glazed window inset and double-glazed window over. Tiled flooring. Column radiator.
Lounge - 3.25m x 3.18m (10'8" x 10'5") - Two UPVC double-glazed window to front. Log burner inset to brick fireplace. Column radiator.
(Lounge Photo Two) -
Dining Room - 3.45m x 3.35m (11'4" x 11'0") - UPVC double-glazed window to rear. Column radiator.
(Dining Room Photo Two) -
Kitchen - 3.20m x 2.31m (10'6" x 7'7") - UPVC double-glazed window to side. Fitted range of wall and floor mounted units. Space for dishwasher. Space for cooker. Kitchen sink. Understairs storage cupboard. Column radiator.
(Kitchen Photo Two) -
Rear Entrance Lobby - UPVC double-glazed rear entrance door.
Utility/Wc - 2.26m x 1.55m (7'5" x 5'1") - Opaque UPVC double-glazed window to side. WC. Wash hand basin. Drawer unit. Space and plumbing for washing machine with worktop over. Wall mounted gas central heating boiler.
First Floor Landing - Loft access hatch.
Bedroom One - 4.27m x 3.18m (14'0" x 10'5") - UPVC double-glazed window to front. Cast iron fire place. Exposed floor boards. Column radiator.
(Bedroom One Photo Two) -
Bedroom Two - 3.48m x 2.54m (11'5" x 8'4") - UPVC double-glazed window to rear. Cast iron fireplace. Column radiator.
Bathroom - 3.53m x 2.36m (11'7" x 7'9") - Opaque UPVC double-glazed window to rear. White five piece suite comprising WC, two wash hand basins, walk in shower cubicle and roll top bath. Heated towel rail. Part tiled walls. Tiled flooring. Column radiator.
(Bathroom Photo Two) -
Front - Small front garden with shrubs inset.
Rear Garden - Artificial lawn. Paved areas. Brick store to the rear of the house. Enclosed by fencing with gated rear access.
(Rear Garden Photo Two) -
Sorry! An EPC is not available for this property.
Fleetwood Close, Market Harborough
2 Bedroom Semi-Detached Bungalow
Fleetwood Close, Market Harborough

