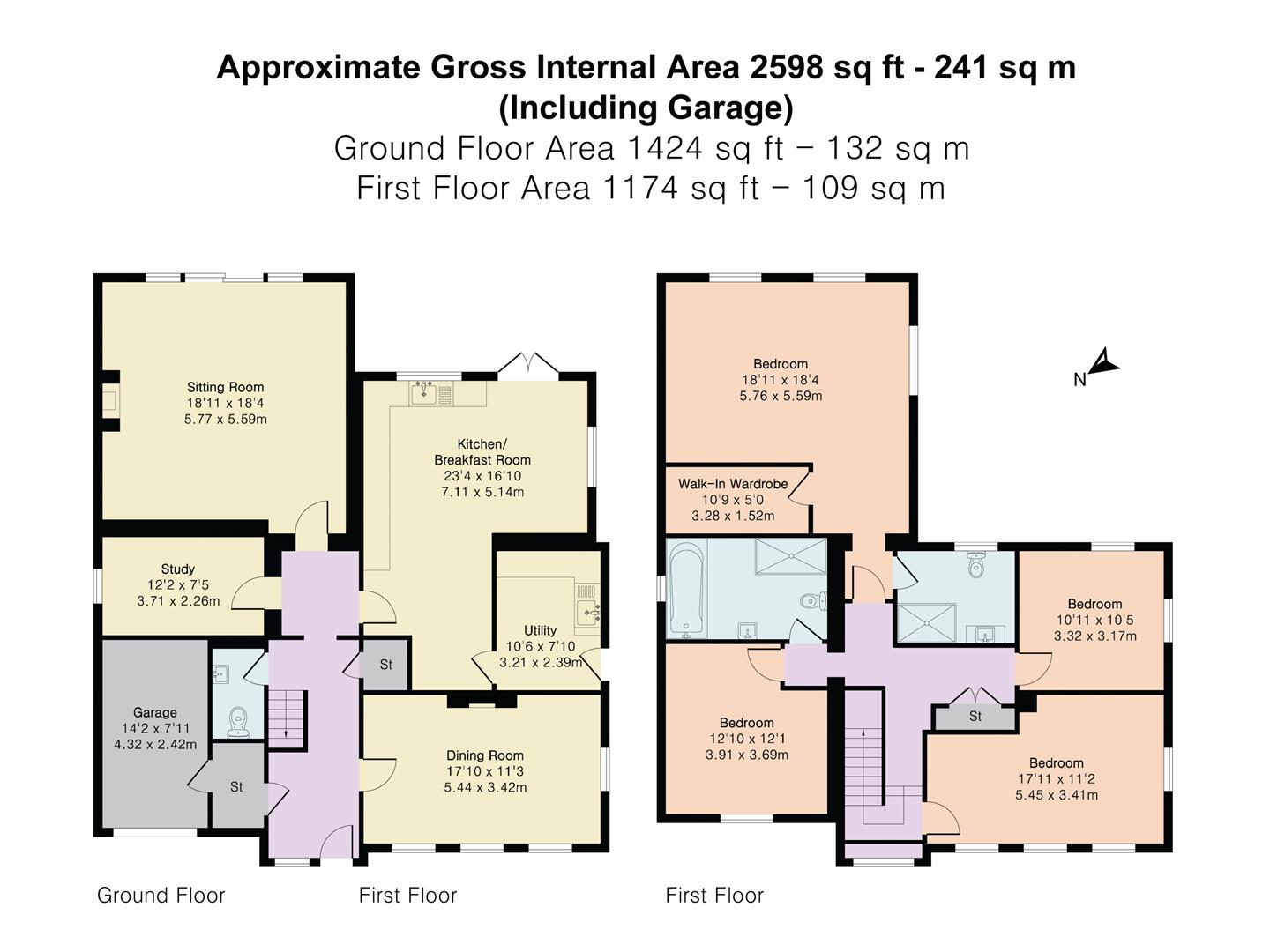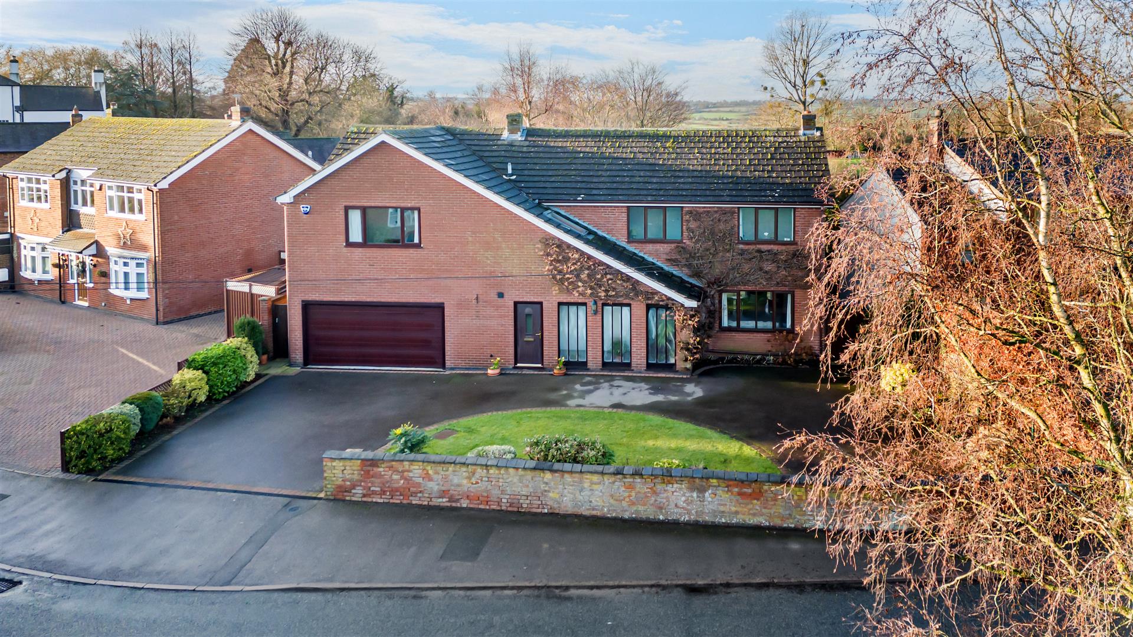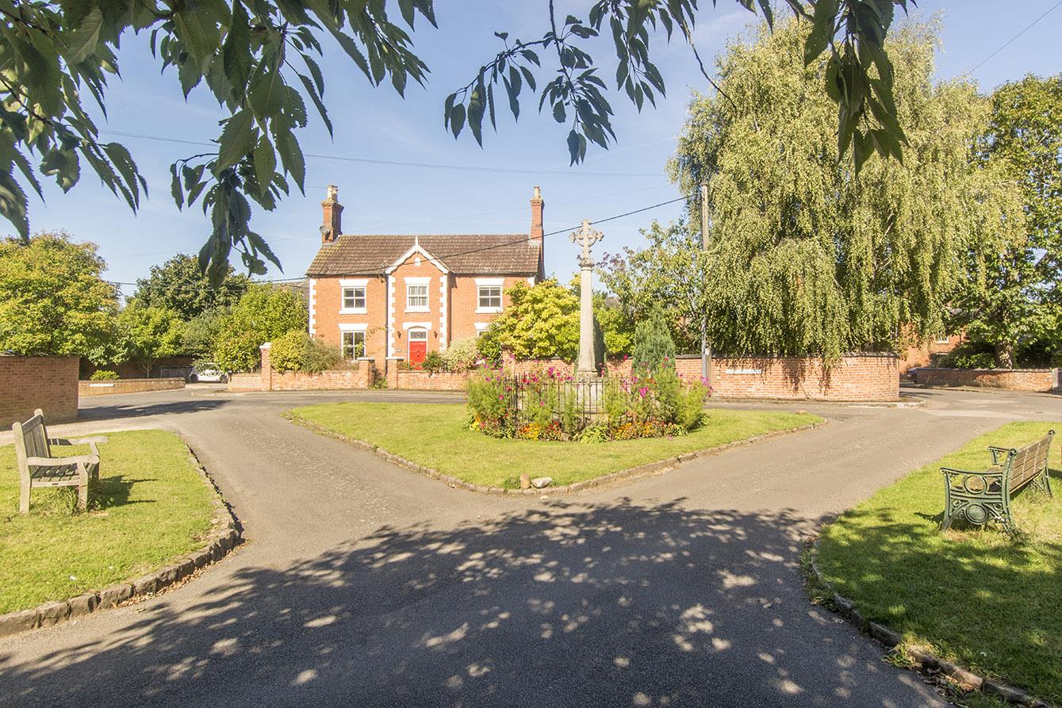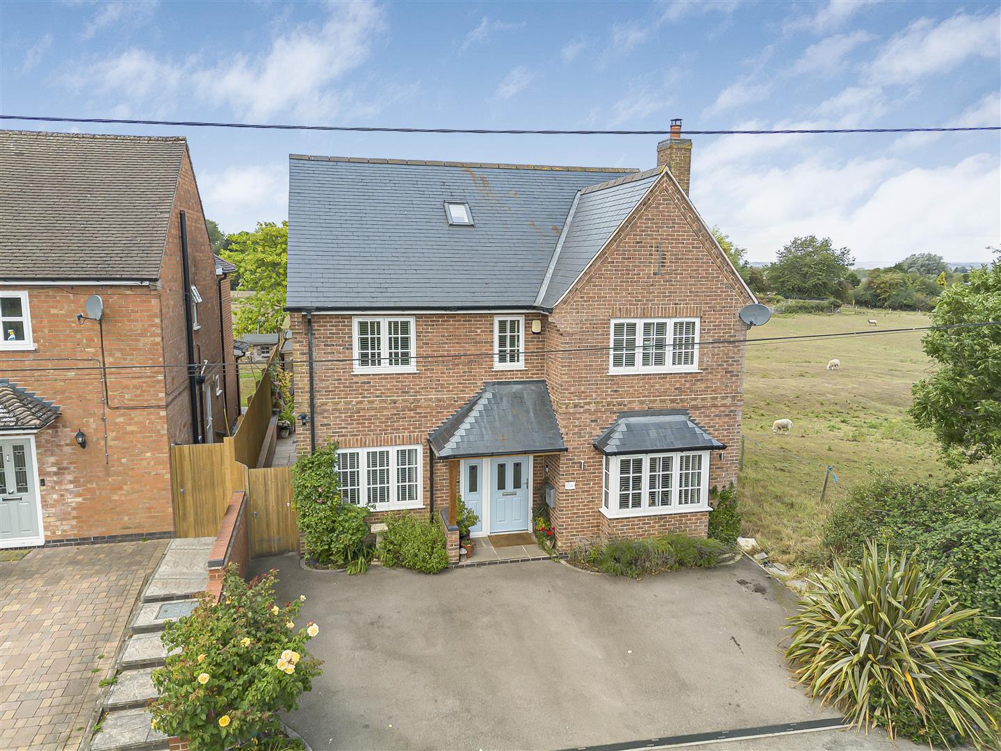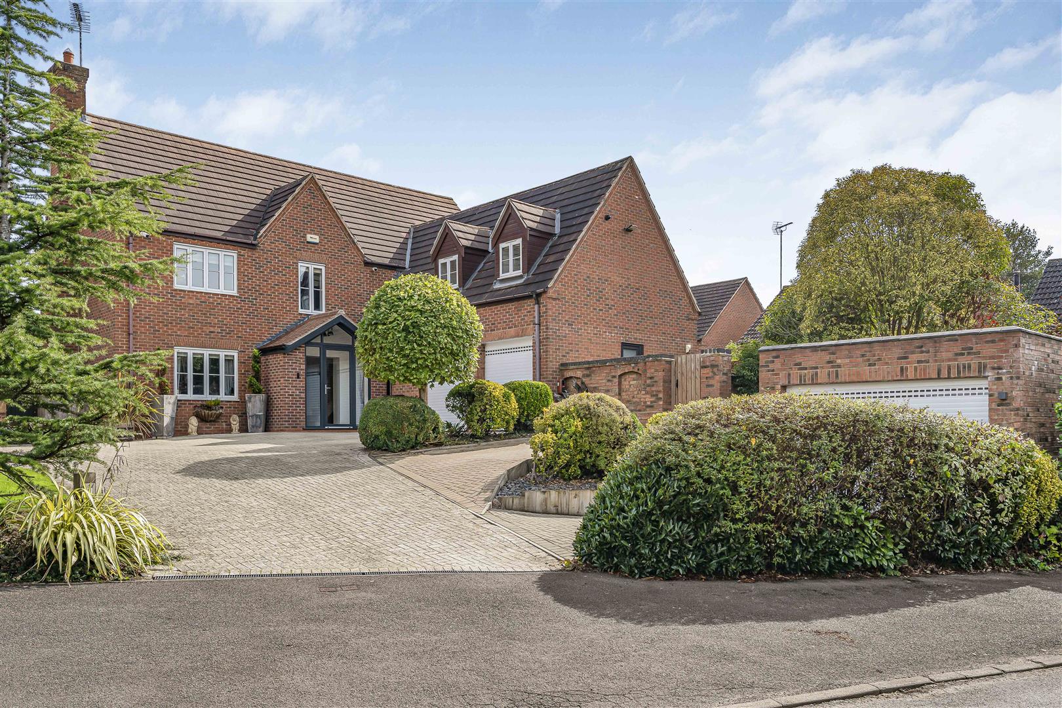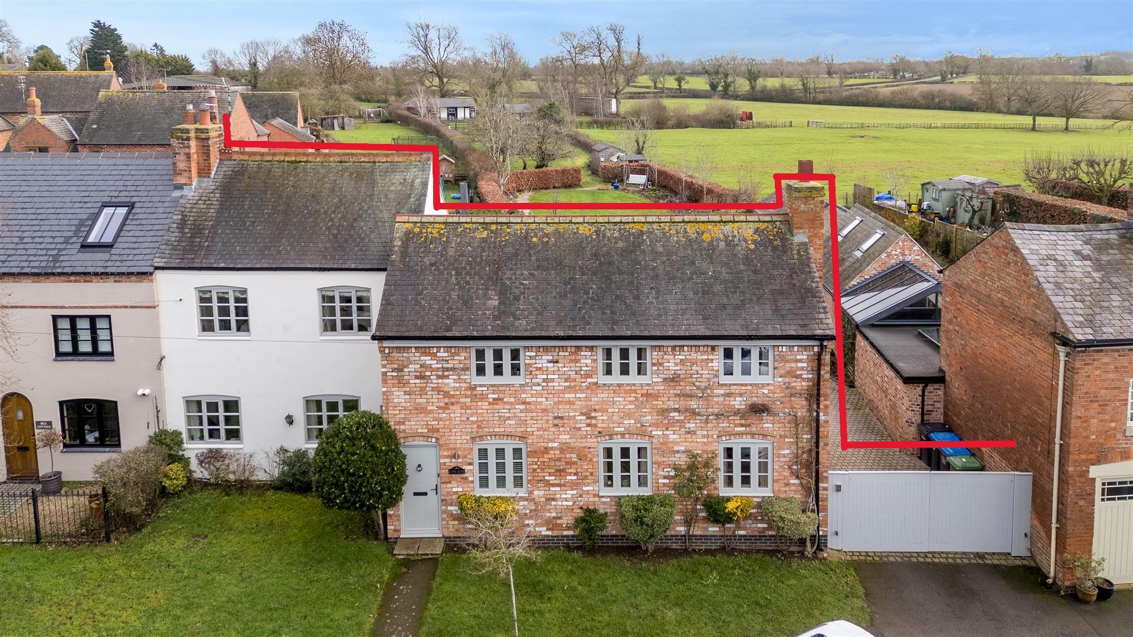Frolesworth Road, Ullesthorpe, Lutterworth
Price £775,000
4 Bedroom
Detached House
Overview
4 Bedroom Detached House for sale in Frolesworth Road, Ullesthorpe, Lutterworth
Key Features:
- Four double bedroom detached family home
- Extended and renovated to a high standard throughout
- Situated in a edge of village location with stunning countryside views.
- Boot room, cloakroom & study
- Kitchen breakfast room & utility
- Separate dining room
- Ensuite & dressing room to principal bedroom
- Family bathroom
- Generous private garden & an in and out drive with single garage
- Offered with no upward chain early viewing is advised.
Situated on Frolesworth Road in the charming village of Ullesthorpe, this exquisite four-bedroom detached family residence offers a perfect blend of modern living and rural tranquillity. The property has been thoughtfully extended and meticulously renovated to a high standard, ensuring a comfortable and stylish home for its new owners. Upon entering, you are greeted by a welcoming entrance hall featuring a full-height window that floods the space with natural light, complemented by an elegant oak staircase. The ground floor boasts a practical boot room and cloakroom, alongside a versatile study ideal for remote work or quiet reading. The dining room, adorned with a cast iron fireplace and an open fire, creates a warm and inviting atmosphere for family gatherings. The spacious lounge, with its impressive inglenook fireplace housing a multi-fuel stove, offers a cosy retreat, while patio doors seamlessly connect the indoor space to the beautiful garden. The heart of the home is undoubtedly the kitchen breakfast room, which is fitted with a comprehensive range of modern cabinets and appliances, providing ample space for dining. French doors open directly into the garden, making it perfect for entertaining or enjoying al fresco meals. A convenient utility room is accessible from the kitchen, enhancing the practicality of the layout. The principal bedroom is a true sanctuary, featuring a dressing room and an en-suite shower room . Each of the additional bedrooms is generously sized, ensuring comfort for all family members. The family bathroom also includes a separate shower, catering to the needs of a busy household. Outside, the private garden is a delightful retreat, boasting an extensive Indian stone patio, mature shrubs, and a well-maintained lawn, perfect for outdoor activities or relaxation. The property benefits from an in-and-out driveway, providing ample parking, and a single garage with a Horman door adds to the convenience.
Entrance Hall - Upon entering via a 'Solidor' composite door you are greeted by a welcoming entrance hall featuring a full-height window that floods the space with natural light, complemented by an elegant oak and glass open staircase. There is a useful storage cupboard and Karndean flooring.
Boot Room - The practical boot room is the perfect space to hang your outdoor coats and to store your boots and shoes. A door gives direct access into the garage.
Cloakroom - 2.06m x 1.04m (6'9" x 3'5") - Situated just off the hall the cloakroom is fitted with a low level WC and a hand wash basin set into a vanity cupboard. Karndean flooring and a radiator.
Study - 3.71m x 2.26m (12'2" x 7'5") - The versatile study is an ideal space for remote work or quiet reading. Opaque window to the side aspect and underfloor heating.
Dining Room - 5.44m x 3.43m (17'10" x 11'3") - The dining room, adorned with a cast iron fireplace and an open fire, creates a warm and inviting atmosphere for family gatherings. There is the original parquet flooring with a window to the side and three large windows to the front aspect allow lots of natural light to flood in.
Dining Room Photo 2 -
Sitting Room - 5.77m x 5.59m (18'11" x 18'4") - The spacious lounge, with its impressive inglenook fireplace housing a 'Stovax' multi-fuel burning stove, offers a cosy retreat, while full width patio doors seamlessly connect the indoor space to the beautiful garden. There is underfloor heating.
Sitting Room Photo 2 -
Kitchen Breakfast Room - 7.11m x 5.13m (23'4" x 16'10") - The heart of the home is undoubtedly the kitchen breakfast room, which is fitted with a comprehensive range of modern cabinets with Corian surfaces. Double undermounted sink unit with 'Rangemaster' mixer taps. 'Smeg' range cooker with two double ovens, a grill, six burner gas hob and extractor canopy over. Integrated dishwasher and space for an American fridge freezer. Karndean flooring and underfloor heating. Dual aspect windows and a set of French door open into the garden, making it perfect for entertaining or enjoying al fresco meals.
Kitchen Photo -
Breakfast Room Photo -
Utility - 3.20m x 2.39m (10'6" x 7'10") - The convenient utility room is accessible from the kitchen, enhancing the practicality of the layout. Fitted with modern cabinets with complimenting surfaces. Stainless steel sink unit with mixer taps. There is apace for a washing machine and a chest freezer. The gas central heating boiler is wall mounted. Karndean flooring and a radiator. A window and a door to the side aspect.
Landing - The light and airy landing has a full height window to the front with panoramic rural views and a double linen cupboard houses the hot water cylinder.
Principal Bedroom - 5.77m x 5.59m (18'11" x 18'4") - A king-sized bedroom has a radiator, dual rear and side aspect windows allowing lots of natural light to flood in. Doors open into the walk-in-wardrobe and the en-suite bathroom.
Walk-In Wardrobe - 3.20m x 1.52m (10'6" x 5'0") - Fitted with ample hanging space and shelving making this the perfect place to store all your clothes and accessories.
En-Suite - 2.11m x 2.92m (6'11" x 9'7") - Fitted with a low level WC. Handwash basin set onto a set of drawers. A large walk-in shower with glass screen and attractive waterproof wall panelling. Opaque window. Luxury vinyl flooring. The original antique heated towel rail.
Bedroom Two - 5.46m x 3.35m (17'11" x 11'12") - A double bedroom with two radiators, a window to the side and three windows to the front aspect which enjoy far reaching rural views.
Bedroom Two Photo 2 -
Bedroom Three - 3.91m x 3.68m (12'10" x 12'1") - A double bedroom with a radiator and a window to the front aspect which enjoy far reaching rural views.
Bedroom Three Photo 2 -
Bedroom Four - 3.33m x 3.18m (10'11 x 10'5") - A double bedroom with a radiator and dual aspect windows.
Bathroom - 3.58m x 2.31m (11'9" x 7'7") - Fitted with a low level WC. Wall hung handwash basin. A large walk-in shower with glass screen and attractive waterproof wall panelling. Bath with mixer taps and a separate shower attachment. Opaque window. Luxury vinyl flooring. Heated towel rail. Storage cupboard.
Garden - Outside, the private, sunny garden is a delightful retreat, boasting an extensive Indian stone patio, mature shrubs & spring flowering shrubs providing all year colour , and a well-maintained lawn, perfect for outdoor activities or relaxation. There is a greenhouse, a timber garden shed and a log store. There is a vegetable plot and a soft fruit area which has gooseberries, raspberries, rhubarb, blackcurrants and logan berries. To the rear of the house you will find outside lighting and a double electric point. Gated side access to the front.
Garden Photo 2 -
Garden Photo 3 -
Rear Aspect Photo -
Garden Photo 4 -
Rural Views -
Outside & Parking - The property benefits from an in-and-out driveway, providing ample parking, and a single garage with a Horman door adds to the convenience.
Read more
Entrance Hall - Upon entering via a 'Solidor' composite door you are greeted by a welcoming entrance hall featuring a full-height window that floods the space with natural light, complemented by an elegant oak and glass open staircase. There is a useful storage cupboard and Karndean flooring.
Boot Room - The practical boot room is the perfect space to hang your outdoor coats and to store your boots and shoes. A door gives direct access into the garage.
Cloakroom - 2.06m x 1.04m (6'9" x 3'5") - Situated just off the hall the cloakroom is fitted with a low level WC and a hand wash basin set into a vanity cupboard. Karndean flooring and a radiator.
Study - 3.71m x 2.26m (12'2" x 7'5") - The versatile study is an ideal space for remote work or quiet reading. Opaque window to the side aspect and underfloor heating.
Dining Room - 5.44m x 3.43m (17'10" x 11'3") - The dining room, adorned with a cast iron fireplace and an open fire, creates a warm and inviting atmosphere for family gatherings. There is the original parquet flooring with a window to the side and three large windows to the front aspect allow lots of natural light to flood in.
Dining Room Photo 2 -
Sitting Room - 5.77m x 5.59m (18'11" x 18'4") - The spacious lounge, with its impressive inglenook fireplace housing a 'Stovax' multi-fuel burning stove, offers a cosy retreat, while full width patio doors seamlessly connect the indoor space to the beautiful garden. There is underfloor heating.
Sitting Room Photo 2 -
Kitchen Breakfast Room - 7.11m x 5.13m (23'4" x 16'10") - The heart of the home is undoubtedly the kitchen breakfast room, which is fitted with a comprehensive range of modern cabinets with Corian surfaces. Double undermounted sink unit with 'Rangemaster' mixer taps. 'Smeg' range cooker with two double ovens, a grill, six burner gas hob and extractor canopy over. Integrated dishwasher and space for an American fridge freezer. Karndean flooring and underfloor heating. Dual aspect windows and a set of French door open into the garden, making it perfect for entertaining or enjoying al fresco meals.
Kitchen Photo -
Breakfast Room Photo -
Utility - 3.20m x 2.39m (10'6" x 7'10") - The convenient utility room is accessible from the kitchen, enhancing the practicality of the layout. Fitted with modern cabinets with complimenting surfaces. Stainless steel sink unit with mixer taps. There is apace for a washing machine and a chest freezer. The gas central heating boiler is wall mounted. Karndean flooring and a radiator. A window and a door to the side aspect.
Landing - The light and airy landing has a full height window to the front with panoramic rural views and a double linen cupboard houses the hot water cylinder.
Principal Bedroom - 5.77m x 5.59m (18'11" x 18'4") - A king-sized bedroom has a radiator, dual rear and side aspect windows allowing lots of natural light to flood in. Doors open into the walk-in-wardrobe and the en-suite bathroom.
Walk-In Wardrobe - 3.20m x 1.52m (10'6" x 5'0") - Fitted with ample hanging space and shelving making this the perfect place to store all your clothes and accessories.
En-Suite - 2.11m x 2.92m (6'11" x 9'7") - Fitted with a low level WC. Handwash basin set onto a set of drawers. A large walk-in shower with glass screen and attractive waterproof wall panelling. Opaque window. Luxury vinyl flooring. The original antique heated towel rail.
Bedroom Two - 5.46m x 3.35m (17'11" x 11'12") - A double bedroom with two radiators, a window to the side and three windows to the front aspect which enjoy far reaching rural views.
Bedroom Two Photo 2 -
Bedroom Three - 3.91m x 3.68m (12'10" x 12'1") - A double bedroom with a radiator and a window to the front aspect which enjoy far reaching rural views.
Bedroom Three Photo 2 -
Bedroom Four - 3.33m x 3.18m (10'11 x 10'5") - A double bedroom with a radiator and dual aspect windows.
Bathroom - 3.58m x 2.31m (11'9" x 7'7") - Fitted with a low level WC. Wall hung handwash basin. A large walk-in shower with glass screen and attractive waterproof wall panelling. Bath with mixer taps and a separate shower attachment. Opaque window. Luxury vinyl flooring. Heated towel rail. Storage cupboard.
Garden - Outside, the private, sunny garden is a delightful retreat, boasting an extensive Indian stone patio, mature shrubs & spring flowering shrubs providing all year colour , and a well-maintained lawn, perfect for outdoor activities or relaxation. There is a greenhouse, a timber garden shed and a log store. There is a vegetable plot and a soft fruit area which has gooseberries, raspberries, rhubarb, blackcurrants and logan berries. To the rear of the house you will find outside lighting and a double electric point. Gated side access to the front.
Garden Photo 2 -
Garden Photo 3 -
Rear Aspect Photo -
Garden Photo 4 -
Rural Views -
Outside & Parking - The property benefits from an in-and-out driveway, providing ample parking, and a single garage with a Horman door adds to the convenience.
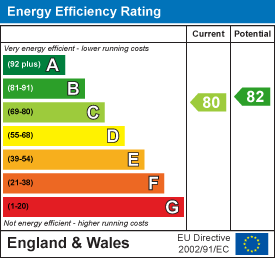
Main Street, Frolesworth, Lutterworth
5 Bedroom Detached House
Main Street, Frolesworth, Lutterworth
Hawthorne Road, North Kilworth, Lutterworth
4 Bedroom Detached House
Hawthorne Road, North Kilworth, Lutterworth
Gilmorton Road, Ashby Magna, Lutterworth
5 Bedroom Detached House
Gilmorton Road, Ashby Magna, Lutterworth
Welford Road, South Kilworth, Lutterworth
5 Bedroom Detached House
Welford Road, South Kilworth, Lutterworth

