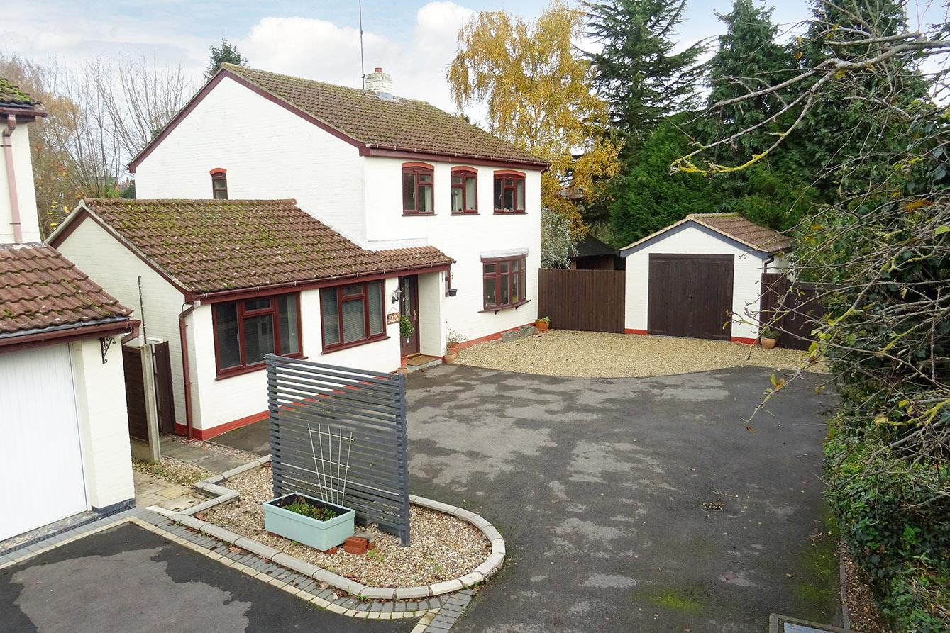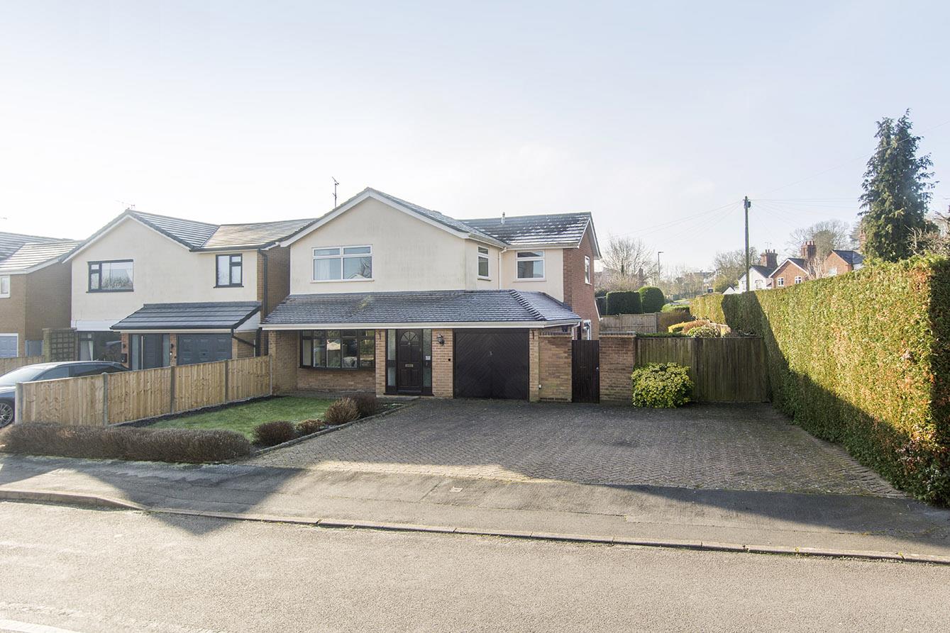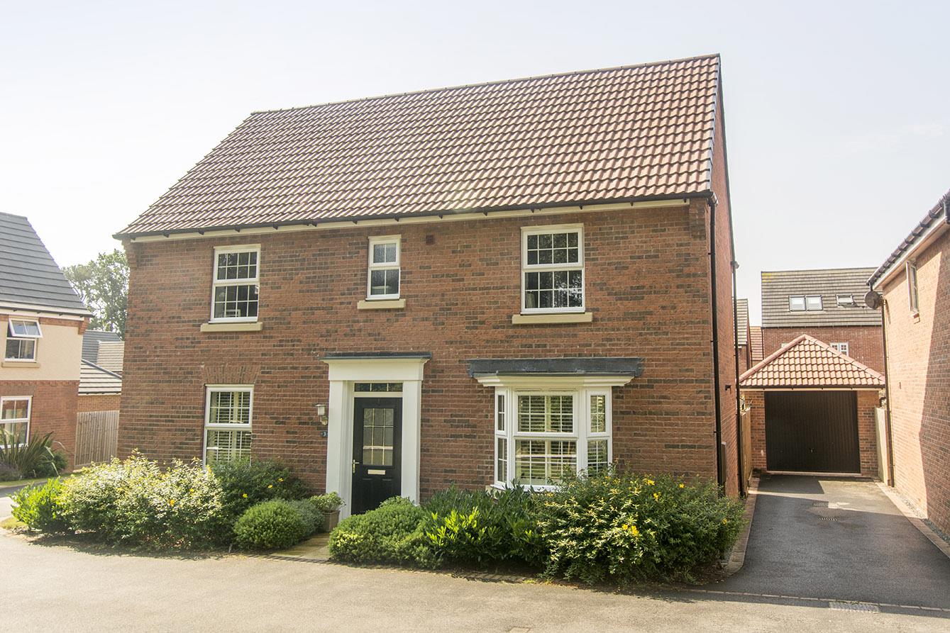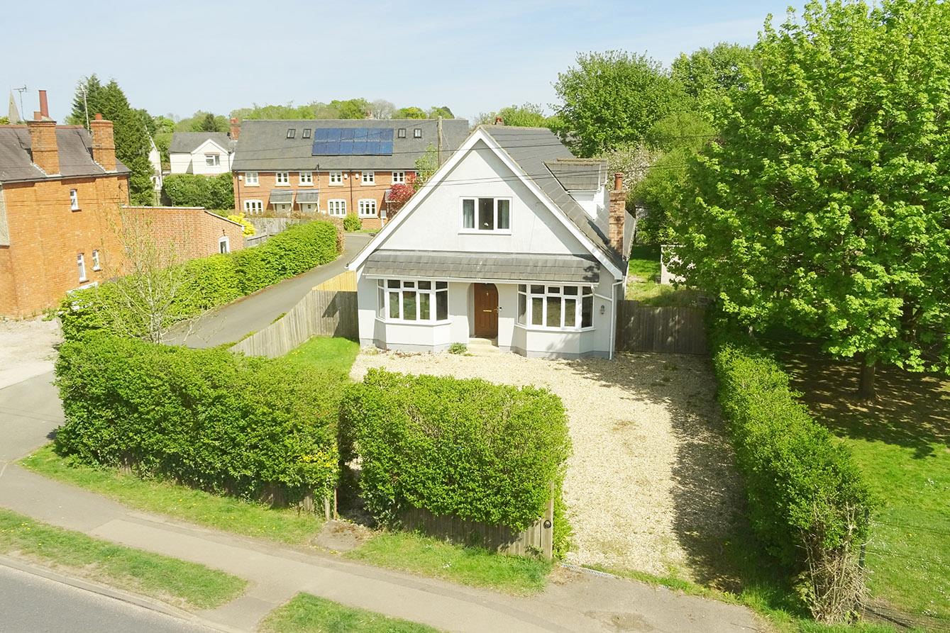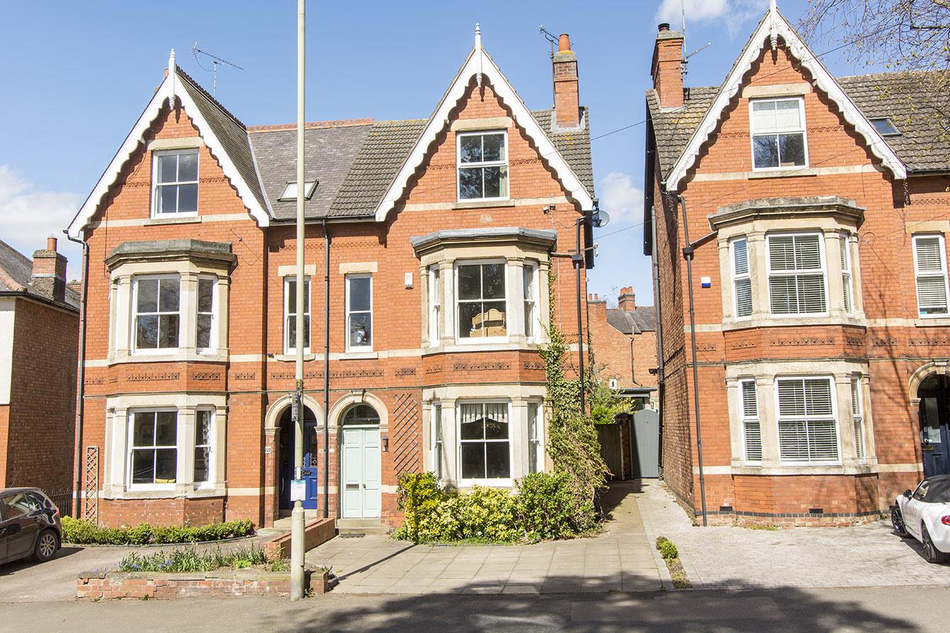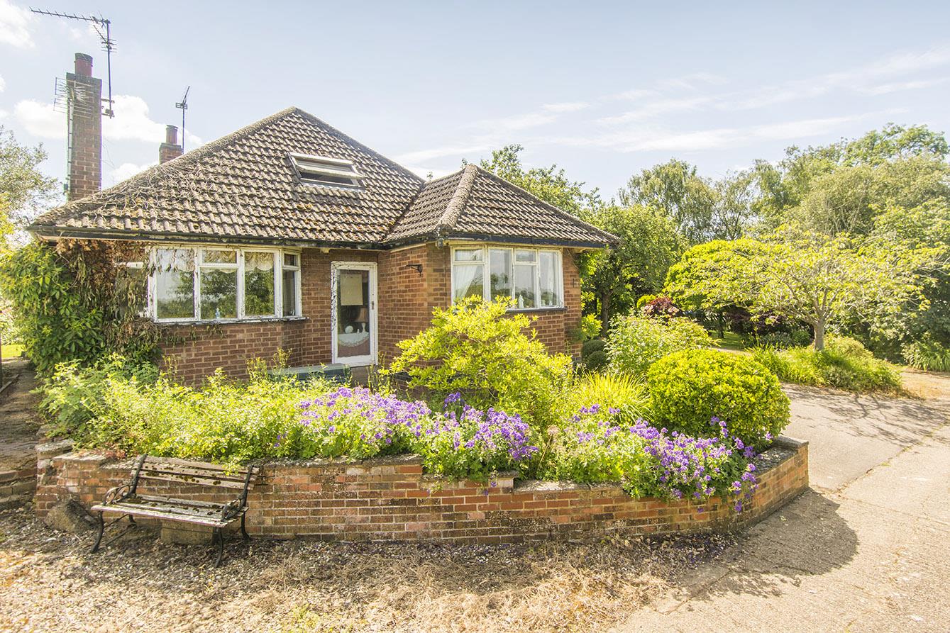
This property has been removed by the agent. It may now have been sold or temporarily taken off the market.
This individual and extremely spacious home occupies an elevated position on a larger than average plot having a delightful leafy outlook over open countryside. This immaculately presented home offers versatile and flexible accommodation over split levels making this home a great proposition for families or downsizers. Situated in the highly convenient village of Wilbarston boasting excellent local amenities, post office, pub and primary school having excellent road and rail links close by. The accommodation briefly comprises: Entrance vestibule, open plan lounge/diner, kitchen, WC, study area, lower ground floor bedroom/further reception room, a spacious principal bedroom, three further bedrooms and family bathroom to the upper floor. Outside the property has a sweeping driveway, lawned front garden, double garage and an extremely private large rear garden with summer house. Viewing is highly recommended to truly appreciate the superb level of presentation, living space and wonderful plot! NO CHAIN!
We have found these similar properties.
Welford Road, Husbands Bosworth, Lutterworth
4 Bedroom House
Welford Road, Husbands Bosworth, Lutterworth




