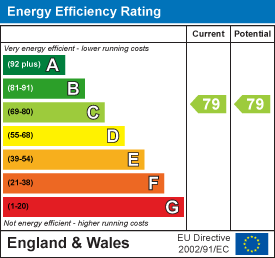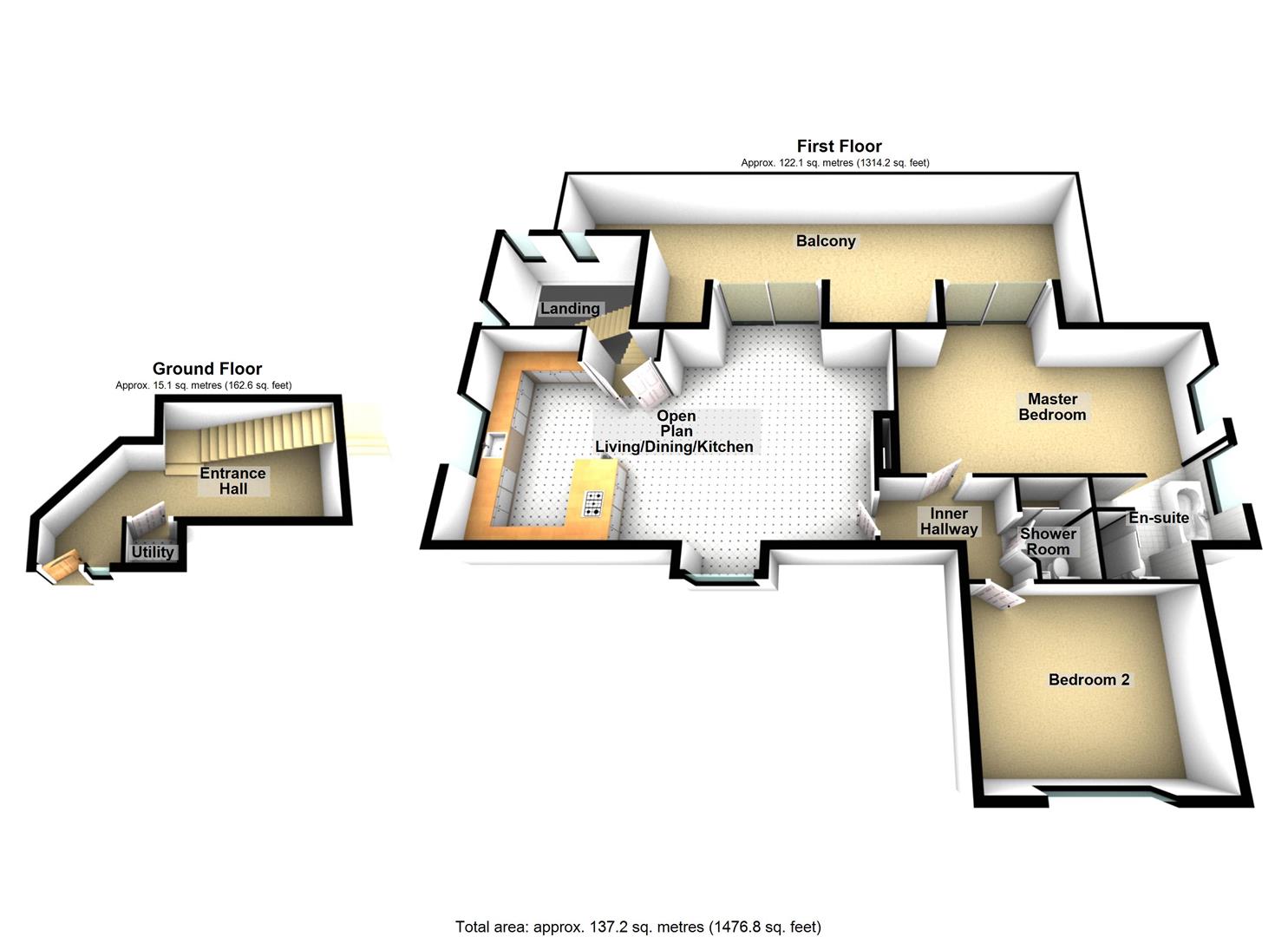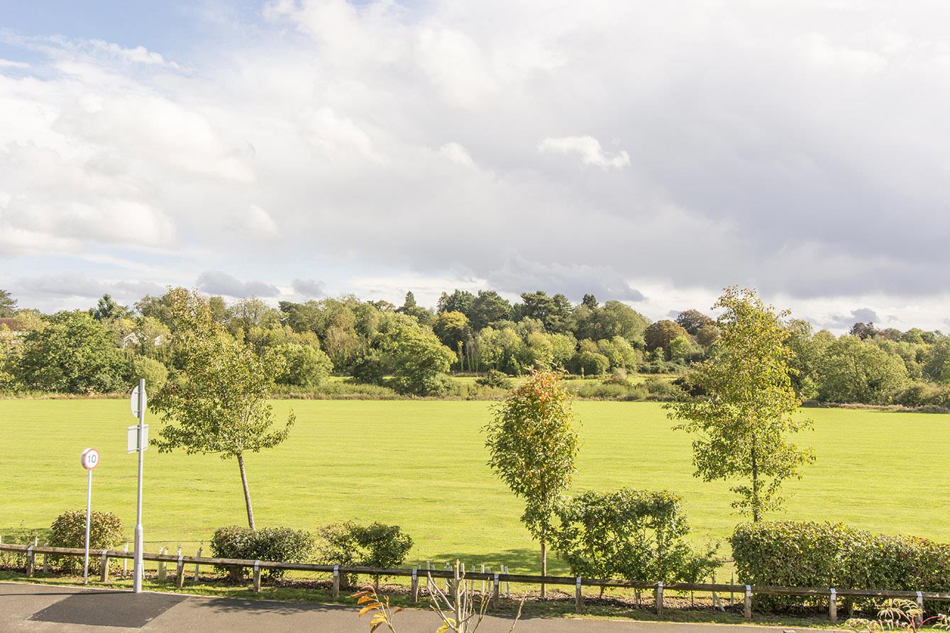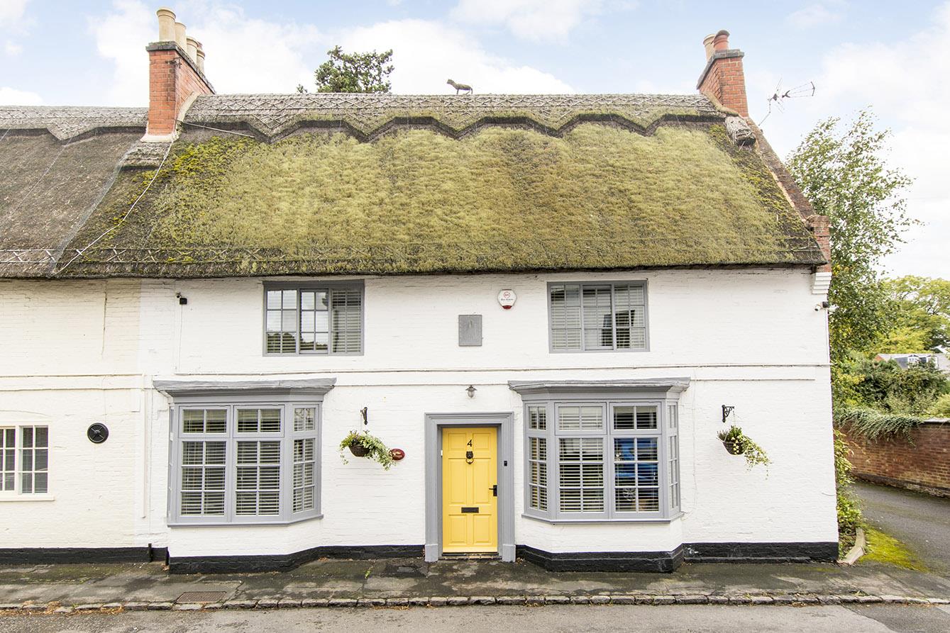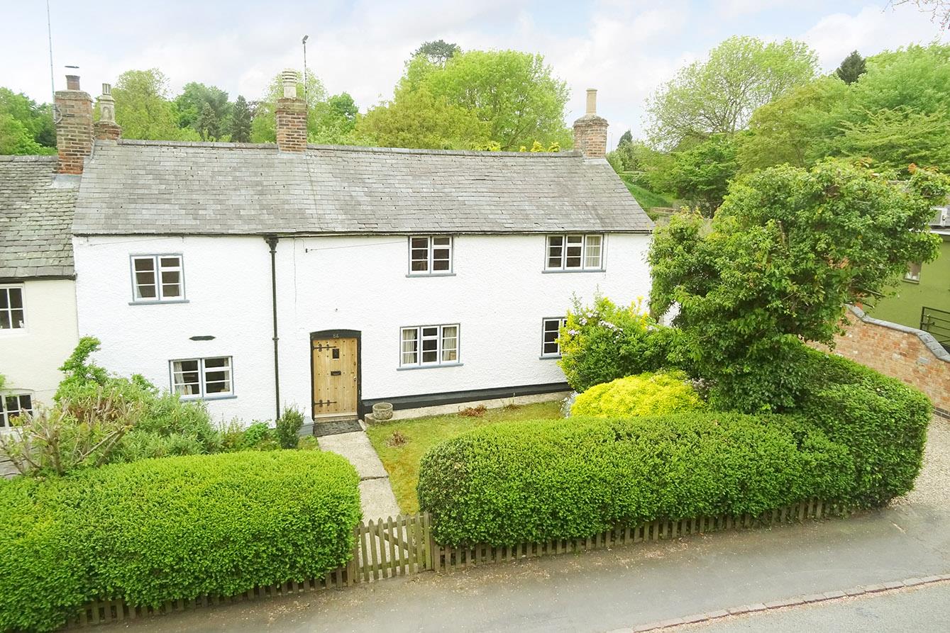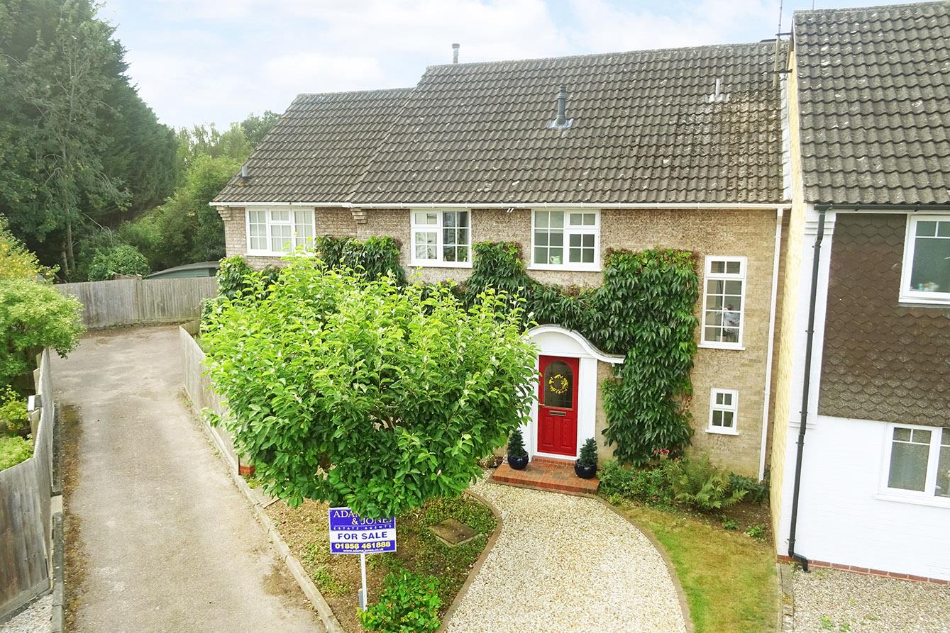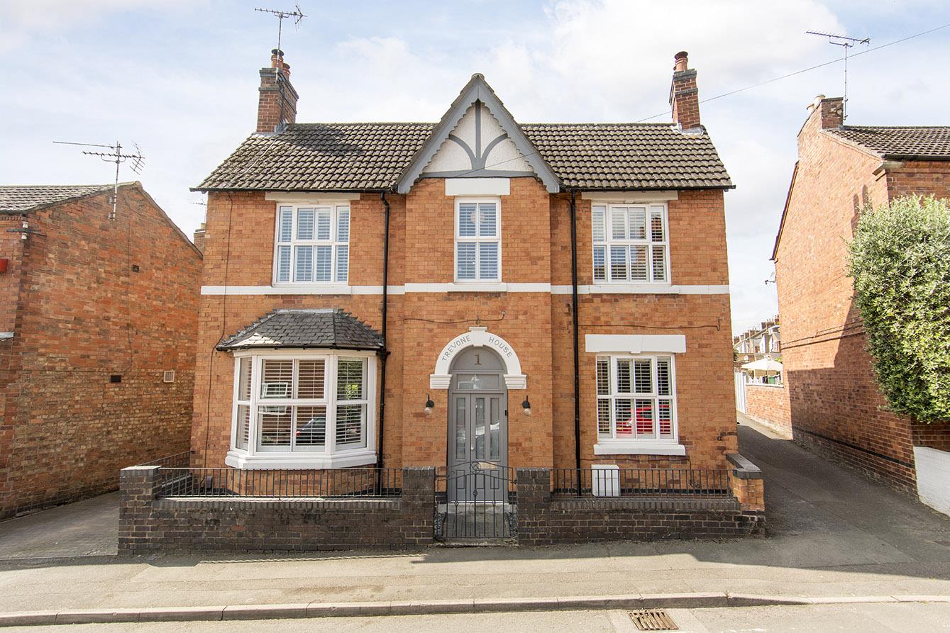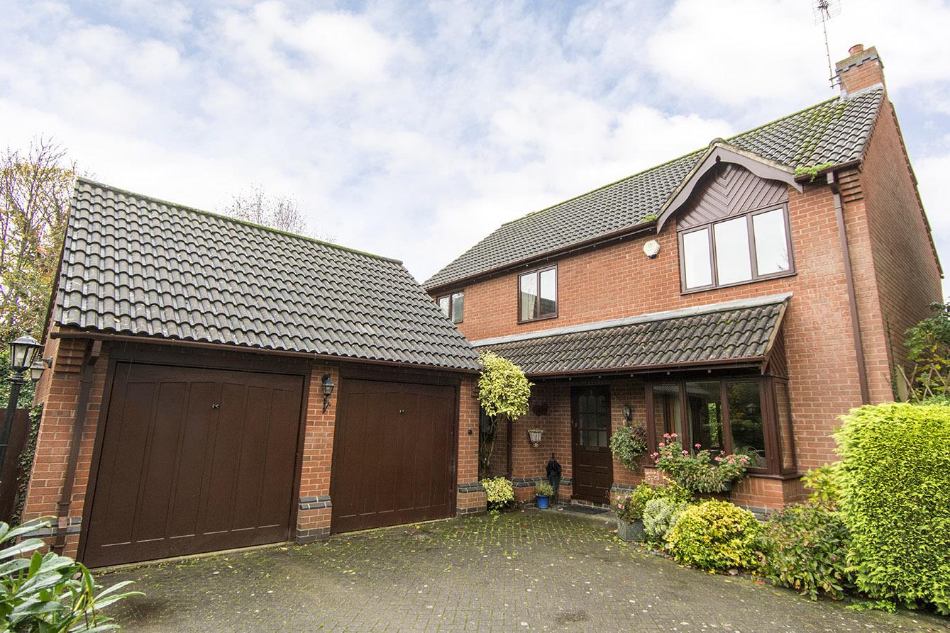Church Street, Cottingham
Price £495,000
2 Bedroom
Apartment
Overview
2 Bedroom Apartment for sale in Church Street, Cottingham
Key Features:
- Truly outstanding high specification apartment
- Stunning 43' x 11' south-facing balcony
- Elevated views across the village to the church
- Impressive two storey entrance hallway
- 31'6" x 23'0" max. living/dining/kitchen
- 23'5" Master bedroom with open en-suite
- Second large bedroom & additional shower room
- Private two car drive on site
- Freehold with no upward sales chain
- Viewing considered essential to appreciate
This truly stunning apartment is the jewel in the crown of a set of four high specification apartments, newly converted within a former public house in Cottingham. It is not quite the largest of the four but boasts the greatest specification to include a stunning 43'0" x 11'0" south-facing balcony with elevated views across the village rooftops across to the church, a private two car driveway on site and a stunning full height, two storey reception hallway with stairway leading up to first floor accommodation to name just a few. In addition there is an impressive and beautifully appointed 31'6" max 23'0" max living dining kitchen, a stunning 23'5" master bedroom with doors opening onto the balcony and an open luxury en-suite, inner hallway, a second large bedroom and an additional shower room.
Cottingham village and its adjoining village of Middleton offer a wide variety of local services and are situated in between the towns of Market Harborough and Corby, both offering a vast range of further amenities and train stations with direct links to London's St Pancreas.
Adams & Jones are delighted to represent this freehold opportunity to the market with no chain and must insist that a viewing is essential to appreciate the extremely high standard of living this property has to offer.
Entrance Hallway - 5.87m plus landing x 2.62m plus entrance recess (1 - Composite double-glazed front entrance door with double-glazed sidelight. Glass and timber balustrading to stairs (please note the vendor informs us that provisions for a lift to be fitted have also been made). Utility cupboard off housing space and plumbing for washing machine and shelving. Two column radiators. Smoke alarm. Landing to first floor area with three UPVC double-glazed high-level windows. Vertical radiator. Glazed double doors leading to the apartment itself.
Living/Dining/Kitchen - 9.60m max x 7.01m max /4.14m min (31'6" max x 23' -
Kitchen Area - UPVC double-glazed window. Fitted with a premium quality polished grey with rose gold accents kitchen. Worktops over and breakfast bar Integrated dishwasher. Integrated fridge/freezer. Integrated microwave. Integrated electric oven. Gas five ring hob with extractor hood inset to ceiling. Stainless steel inset sink. Spotlights to ceiling.
Living/Dining Area - Two vertical column radiators and one column radiator. UPVC double-glazed window behind the original leaded light window. UPVC sliding patio doors to balcony.
Balcony - approximately 13.11m x 3.35m (approximately 43'0 - Decked floor with stunning leafy/roof top views over village across to the village church. Outside lighting. This balcony is a particular feature of this property and must be seen in person to be appreciated.
Inner Hallway - Vertical radiator. Doors to bedrooms and shower room.
Master Bedroom - 7.14m x 4.80m max / 3.58m min (23'5" x 15'9" max - UPVC double-glazed window. UPVC double-glazed sliding doors to balcony. Two column radiators. One vertical column radiator. Opening through to en-suite.
Master En-Suite - 2.95m x 2.16m approximitly (9'8" x 7'1" approximi - Opaque UPVC double-glazed window. Wash hand basin over storage unit. Bath with waterfall mixer tap and hand shower. WC with rinser tap. Double width shower cubicle with rain and flexible shower heads. Extractor fan. Spotlights to ceiling. Tiled splash backs. Heated towel rail.
Bedroom Two - 4.57m x 3.73m (15'0" x 12'3") - UPVC double-glazed window behind original leaded bow window of the former public house. Column radiator.
Shower Room - Located off the inner hallway, just outside bedroom two, to be used as an en-suite or guest facilities to the apartment. WC. Wash hand basin over drawer unit. Double width shower cubicle with rain and flexible shower heads. Lit mirror. Heated towel rail. Spot lights to ceiling. Tiled splash backs.
Driveway - Located on site directly outside the main entrance door is a private two car block paved driveway. Across the road, there is a private resident's carpark that provides a further visitor's parking space.
Read more
Cottingham village and its adjoining village of Middleton offer a wide variety of local services and are situated in between the towns of Market Harborough and Corby, both offering a vast range of further amenities and train stations with direct links to London's St Pancreas.
Adams & Jones are delighted to represent this freehold opportunity to the market with no chain and must insist that a viewing is essential to appreciate the extremely high standard of living this property has to offer.
Entrance Hallway - 5.87m plus landing x 2.62m plus entrance recess (1 - Composite double-glazed front entrance door with double-glazed sidelight. Glass and timber balustrading to stairs (please note the vendor informs us that provisions for a lift to be fitted have also been made). Utility cupboard off housing space and plumbing for washing machine and shelving. Two column radiators. Smoke alarm. Landing to first floor area with three UPVC double-glazed high-level windows. Vertical radiator. Glazed double doors leading to the apartment itself.
Living/Dining/Kitchen - 9.60m max x 7.01m max /4.14m min (31'6" max x 23' -
Kitchen Area - UPVC double-glazed window. Fitted with a premium quality polished grey with rose gold accents kitchen. Worktops over and breakfast bar Integrated dishwasher. Integrated fridge/freezer. Integrated microwave. Integrated electric oven. Gas five ring hob with extractor hood inset to ceiling. Stainless steel inset sink. Spotlights to ceiling.
Living/Dining Area - Two vertical column radiators and one column radiator. UPVC double-glazed window behind the original leaded light window. UPVC sliding patio doors to balcony.
Balcony - approximately 13.11m x 3.35m (approximately 43'0 - Decked floor with stunning leafy/roof top views over village across to the village church. Outside lighting. This balcony is a particular feature of this property and must be seen in person to be appreciated.
Inner Hallway - Vertical radiator. Doors to bedrooms and shower room.
Master Bedroom - 7.14m x 4.80m max / 3.58m min (23'5" x 15'9" max - UPVC double-glazed window. UPVC double-glazed sliding doors to balcony. Two column radiators. One vertical column radiator. Opening through to en-suite.
Master En-Suite - 2.95m x 2.16m approximitly (9'8" x 7'1" approximi - Opaque UPVC double-glazed window. Wash hand basin over storage unit. Bath with waterfall mixer tap and hand shower. WC with rinser tap. Double width shower cubicle with rain and flexible shower heads. Extractor fan. Spotlights to ceiling. Tiled splash backs. Heated towel rail.
Bedroom Two - 4.57m x 3.73m (15'0" x 12'3") - UPVC double-glazed window behind original leaded bow window of the former public house. Column radiator.
Shower Room - Located off the inner hallway, just outside bedroom two, to be used as an en-suite or guest facilities to the apartment. WC. Wash hand basin over drawer unit. Double width shower cubicle with rain and flexible shower heads. Lit mirror. Heated towel rail. Spot lights to ceiling. Tiled splash backs.
Driveway - Located on site directly outside the main entrance door is a private two car block paved driveway. Across the road, there is a private resident's carpark that provides a further visitor's parking space.
