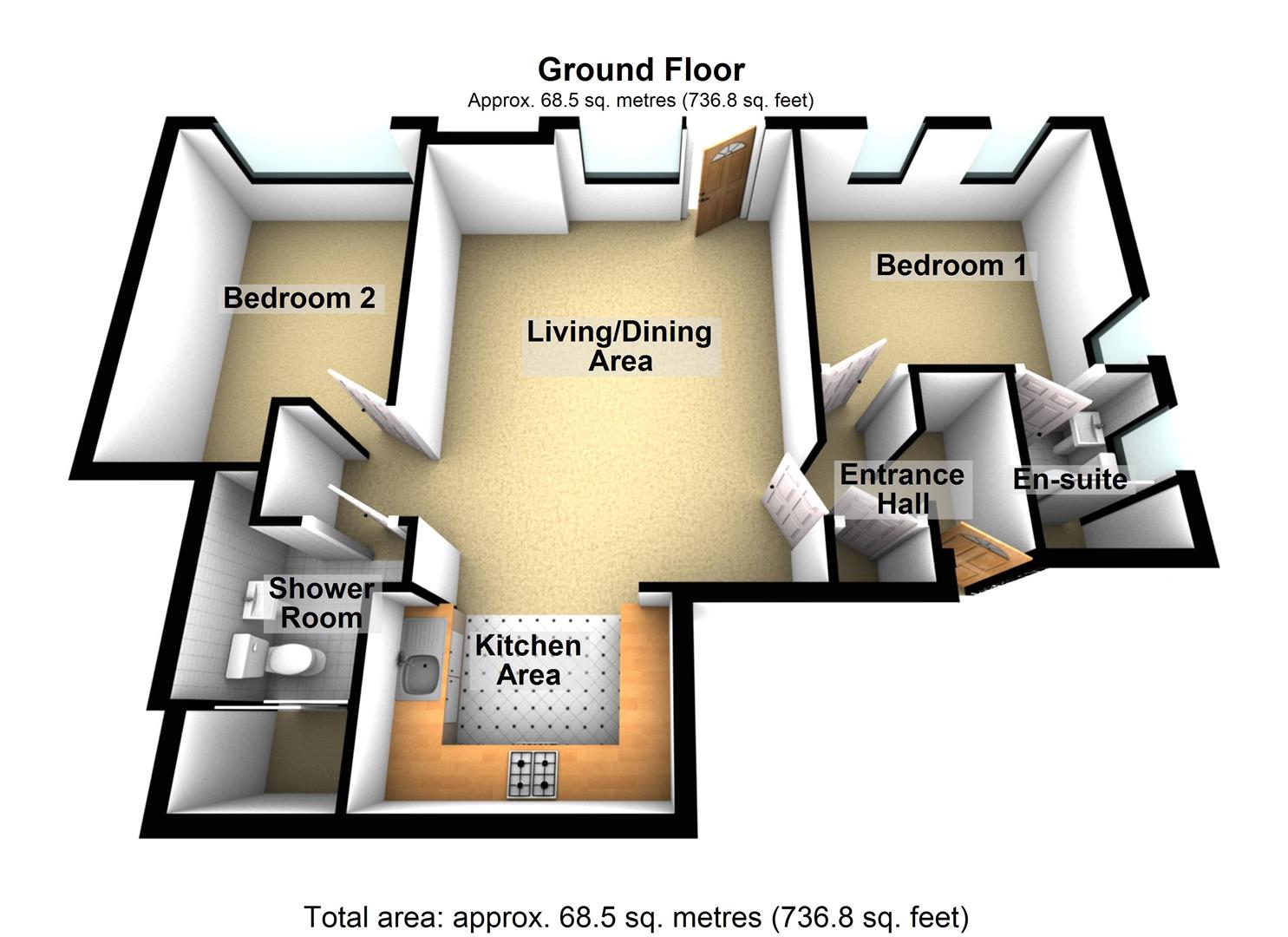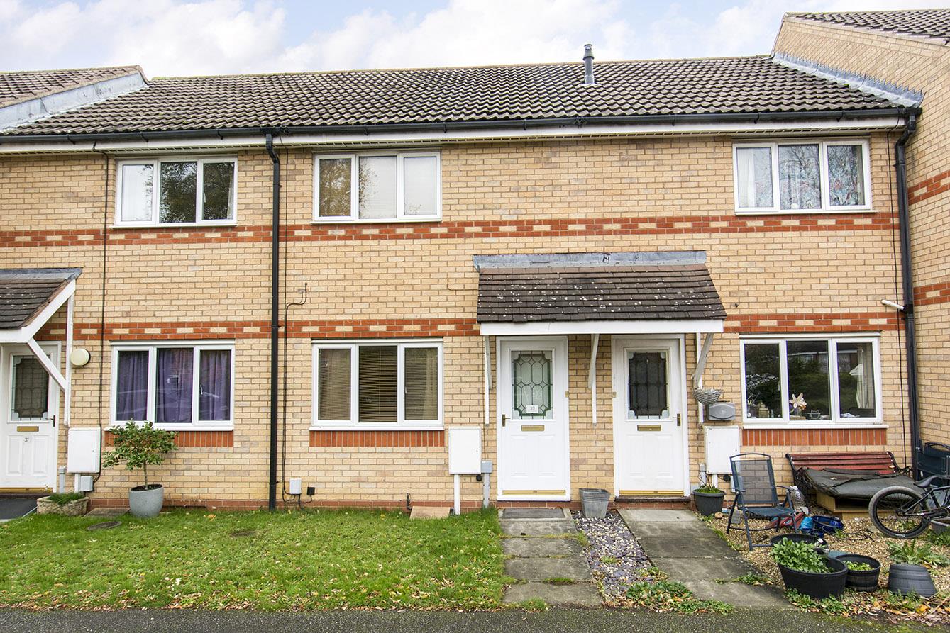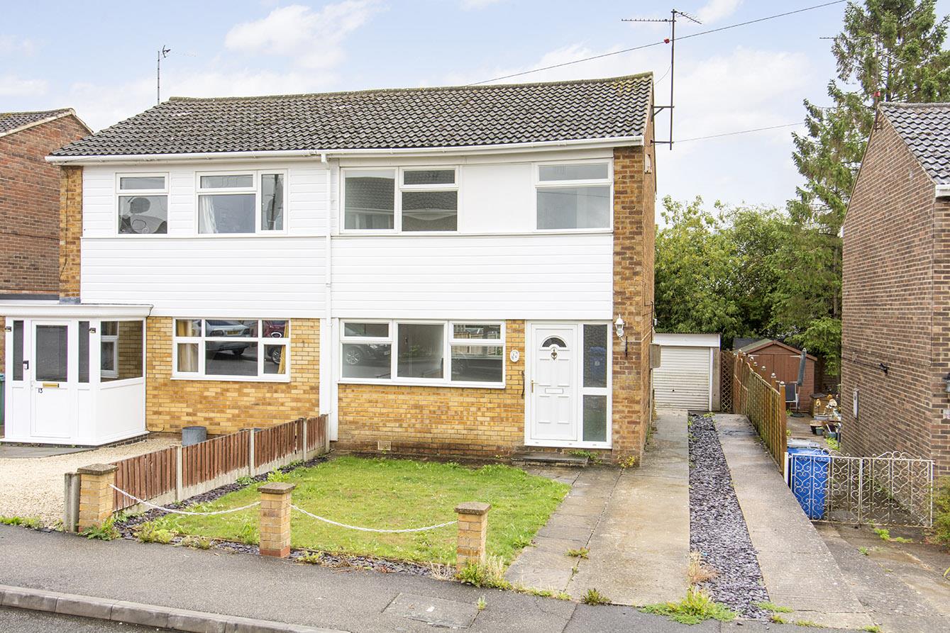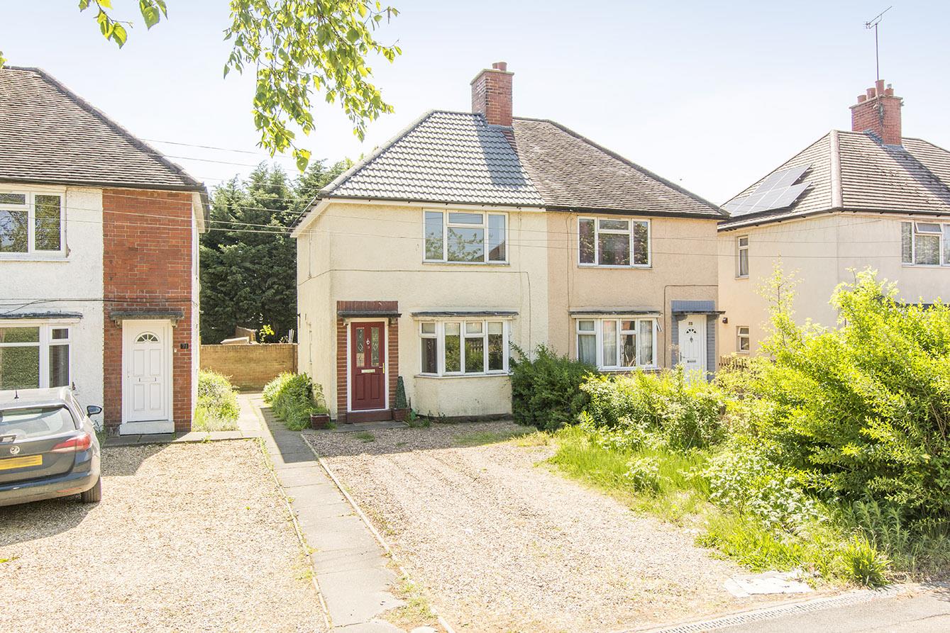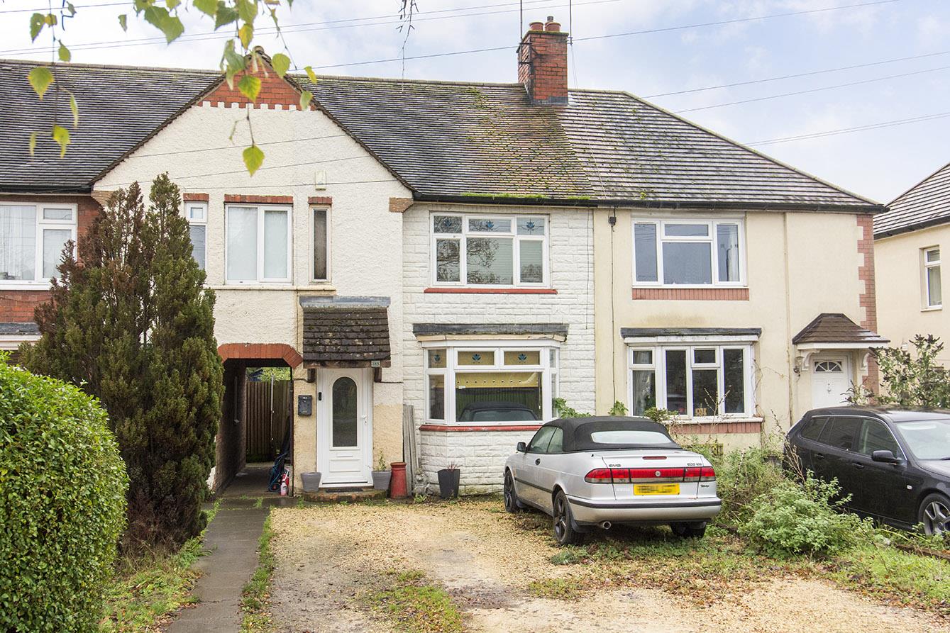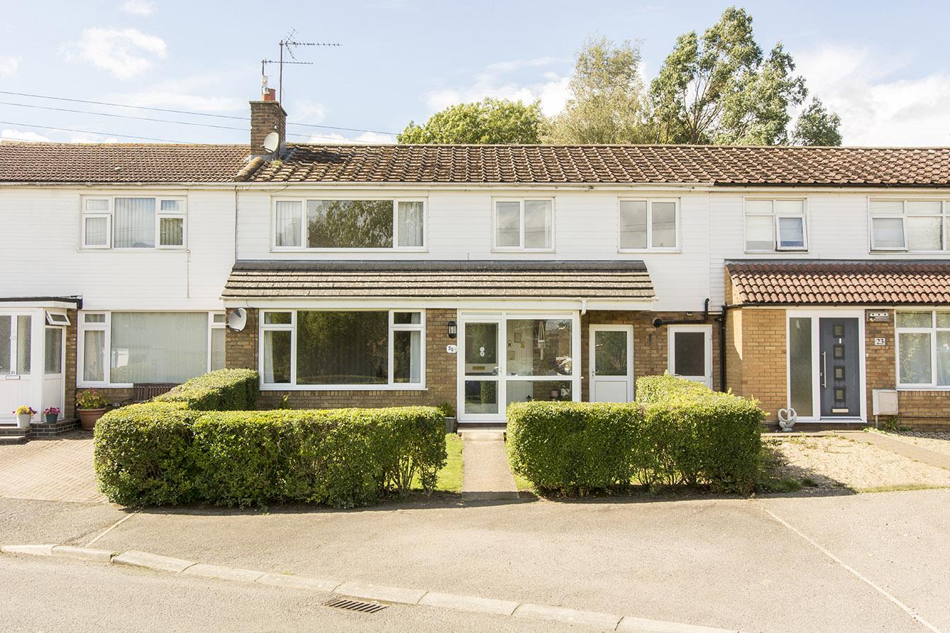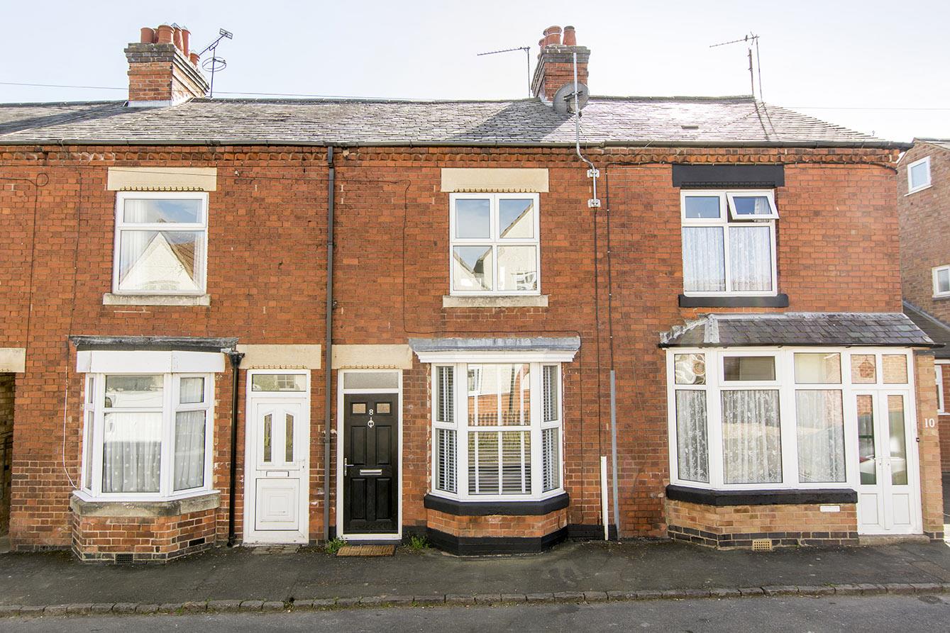High Street, Cottingham
Price £225,000
2 Bedroom
Apartment
Overview
2 Bedroom Apartment for sale in High Street, Cottingham
Key Features:
- Stylish newly-converted apartment
- Exclusive former public house development
- High specification throughout
- Open plan living/dining/kitchen
- Two double bedrooms
- Master en-suite and additional shower room
- Decked seating area/pathway to the side
- Private car park with two allocated spaces
- Freehold With no upward sales chain
An extremely stylish and spacious two double bedroom apartment located within an exclusive development formed within a former public house of Cottingham. The property itself is newly converted, offers a very high specification and is being offered on a freehold basis for sale with no upward sales chain.
It briefly comprises; entrance hall, spacious open plan living/dining/kitchen, master bedroom with en-suite shower room, second double bedroom and additional shower room. Outside there is a decked pathway/seating area to the side with gated access to the road. Just across the road, there is a private car park with two allocate parking spaces to the apartment.
Cottingham village itself and its adjoining village of Middleton offer a wide variety of local services and are situated conveniently in between the towns of Market Harborough and Corby, both offering further vast ranges of amenities and train stations with direct links to London's St Pancras.
Shared Main Entrance Hall - The property is entered via the original public houses' solid timber double doors into a shared entrance hall with the apartment next door, which is security lit with a private entrance door into the apartment itself.
Private Entrance Hall - Timber main entrance door. Timber effect luxury vinyl tiled flooring. Smoke alarm. Cupboard housing hot water tank off.
Living/Dining/Kitchen - 7.19m max / 5.26m min x 4.42m max x 2.90m min to -
Living/Dining Area - UPVC double-glazed window and composite double-glazed entrance door to outside decking area. TV point. Luxury vinyl tiled flooring. Two electric radiators.
Kitchen Area - Fitted with a range of gloss faced wall and floor mounted units with worktops over. Stainless steel sink with mixer tap and drainer. Electric oven. Ceramic hob with extractor hood over. Integrated fridge/freezer. Integrated washing machine. Spotlights to ceiling. Luxury vinyl tiled flooring.
Bedroom One - 3.51m max x 3.20m (11'6" max x 10'6" ) - UPVC double-glazed window to front aspect. Two UPVC double-glazed windows to the side. TV point. Electric radiator.
En-Suite - 1.91m x 1.32m (6'3" x 4'4") - Opaque UPVC double-glazed window to front. WC and wash hand basin inset to storage units. Double width shower cubicle with rain and flexible shower head. Inset LED strips to ceiling. Heated towel rail. Extractor fan. Luxury vinyl tiled flooring.
Bedroom Two - 4.34m max into recess x 2.92m (14'3" max into rece - UPVC double-glazed window to side. TV point. Electric radiator.
Shower Room - 2.18m plus recess x 1.63m plus recess (7'2" plus r - WC and wash hand basin inset to storage units. Double width shower cubicle with rain and flexible shower heads. Heated towel rail. Spotlights to ceiling. Extractor fan. Luxury vinyl tiled flooring. Tiled splash backs.
Decking Area - The decking area is an access area with gate leading from the road, also providing some space for sitting outside. It then continues onto the neighbouring apartment, offering access for both.
Parking - Just across the road, there is a private car park with two allocated parking spaces to the apartment.
Read more
It briefly comprises; entrance hall, spacious open plan living/dining/kitchen, master bedroom with en-suite shower room, second double bedroom and additional shower room. Outside there is a decked pathway/seating area to the side with gated access to the road. Just across the road, there is a private car park with two allocate parking spaces to the apartment.
Cottingham village itself and its adjoining village of Middleton offer a wide variety of local services and are situated conveniently in between the towns of Market Harborough and Corby, both offering further vast ranges of amenities and train stations with direct links to London's St Pancras.
Shared Main Entrance Hall - The property is entered via the original public houses' solid timber double doors into a shared entrance hall with the apartment next door, which is security lit with a private entrance door into the apartment itself.
Private Entrance Hall - Timber main entrance door. Timber effect luxury vinyl tiled flooring. Smoke alarm. Cupboard housing hot water tank off.
Living/Dining/Kitchen - 7.19m max / 5.26m min x 4.42m max x 2.90m min to -
Living/Dining Area - UPVC double-glazed window and composite double-glazed entrance door to outside decking area. TV point. Luxury vinyl tiled flooring. Two electric radiators.
Kitchen Area - Fitted with a range of gloss faced wall and floor mounted units with worktops over. Stainless steel sink with mixer tap and drainer. Electric oven. Ceramic hob with extractor hood over. Integrated fridge/freezer. Integrated washing machine. Spotlights to ceiling. Luxury vinyl tiled flooring.
Bedroom One - 3.51m max x 3.20m (11'6" max x 10'6" ) - UPVC double-glazed window to front aspect. Two UPVC double-glazed windows to the side. TV point. Electric radiator.
En-Suite - 1.91m x 1.32m (6'3" x 4'4") - Opaque UPVC double-glazed window to front. WC and wash hand basin inset to storage units. Double width shower cubicle with rain and flexible shower head. Inset LED strips to ceiling. Heated towel rail. Extractor fan. Luxury vinyl tiled flooring.
Bedroom Two - 4.34m max into recess x 2.92m (14'3" max into rece - UPVC double-glazed window to side. TV point. Electric radiator.
Shower Room - 2.18m plus recess x 1.63m plus recess (7'2" plus r - WC and wash hand basin inset to storage units. Double width shower cubicle with rain and flexible shower heads. Heated towel rail. Spotlights to ceiling. Extractor fan. Luxury vinyl tiled flooring. Tiled splash backs.
Decking Area - The decking area is an access area with gate leading from the road, also providing some space for sitting outside. It then continues onto the neighbouring apartment, offering access for both.
Parking - Just across the road, there is a private car park with two allocated parking spaces to the apartment.
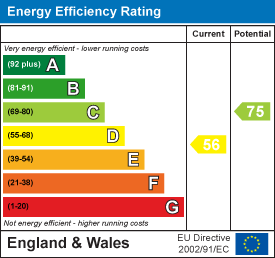
39 Thatch Meadow Drivemarket Harboroughleics
2 Bedroom House
39 Thatch Meadow DriveMarket HarboroughLeics
Welland Park Road, Market Harborough
3 Bedroom Semi-Detached House
Welland Park Road, Market Harborough
Welland Avenue, Gartree, Market Harborough
3 Bedroom Terraced House
Welland Avenue, Gartree, Market Harborough
Halford Road, Kibworth Beauchamp, Leicester
2 Bedroom Terraced House
Halford Road, Kibworth Beauchamp, Leicester

