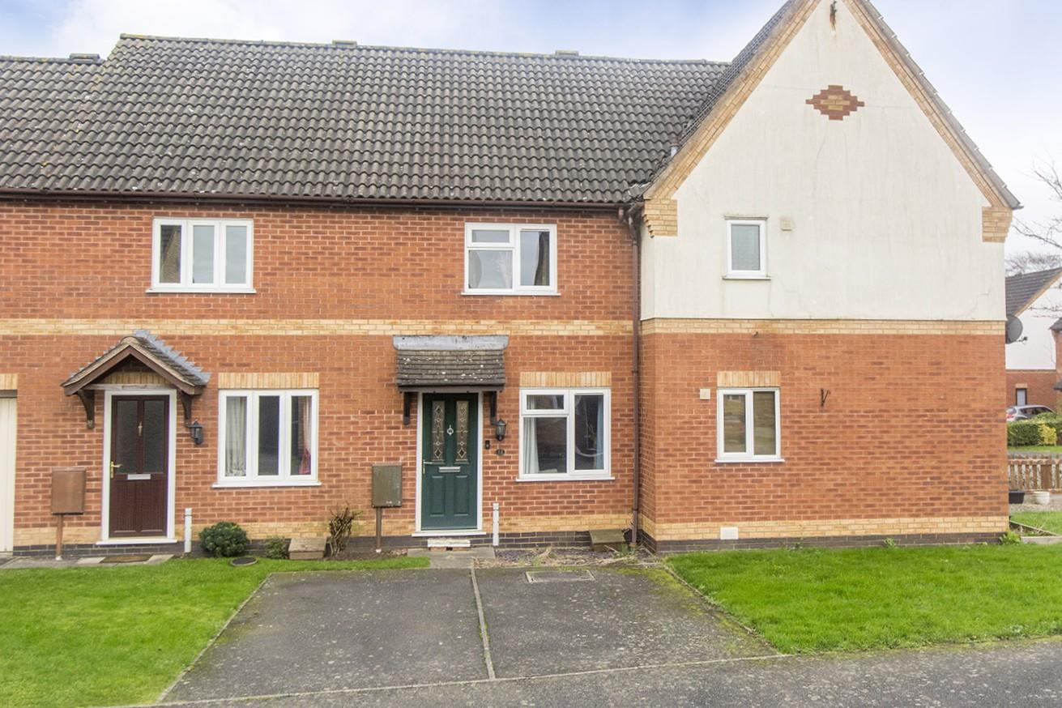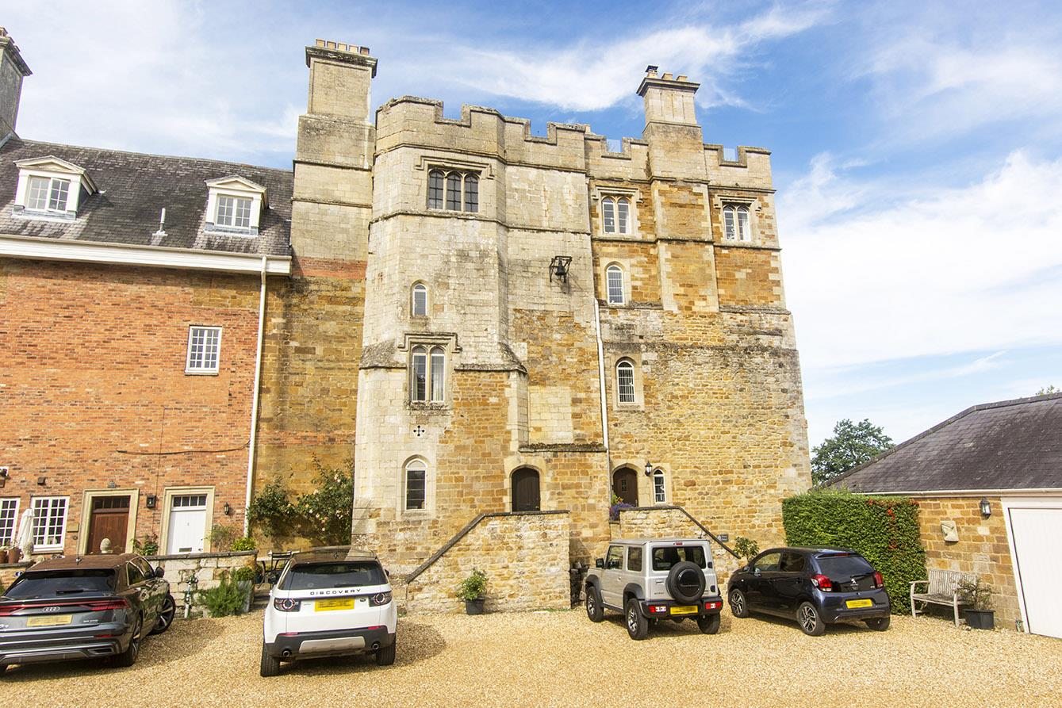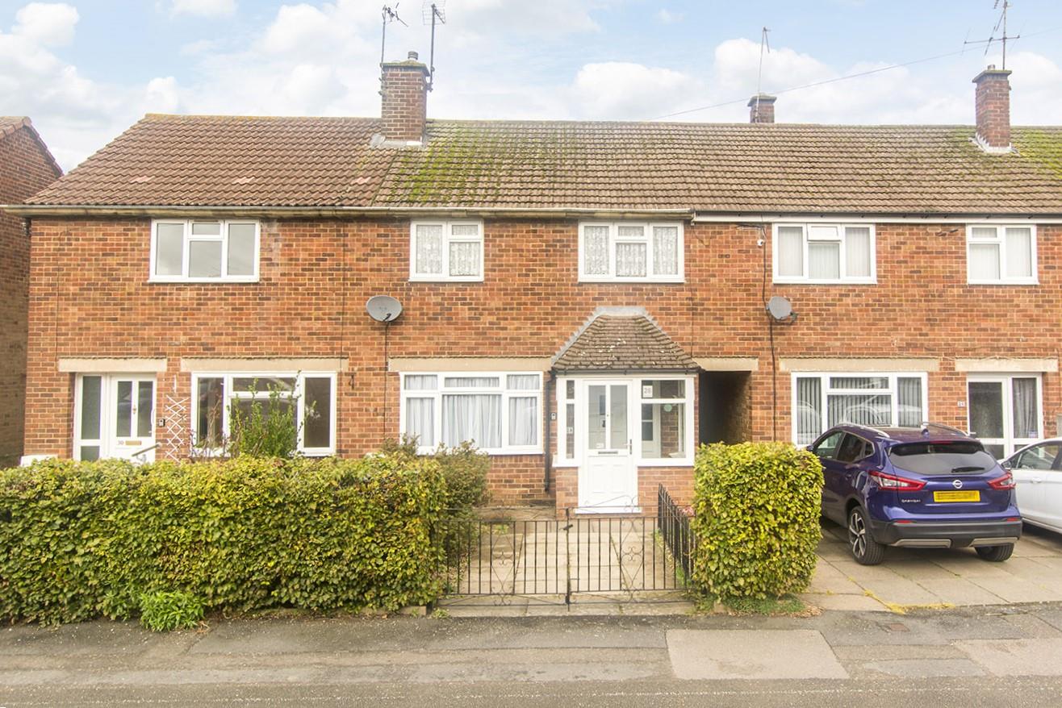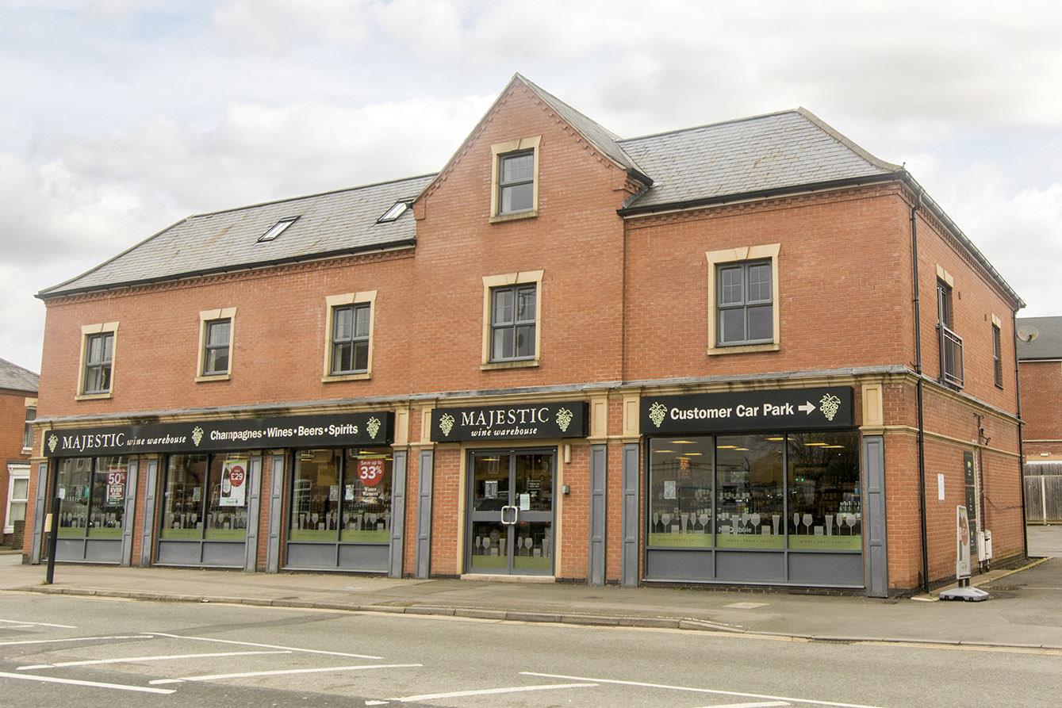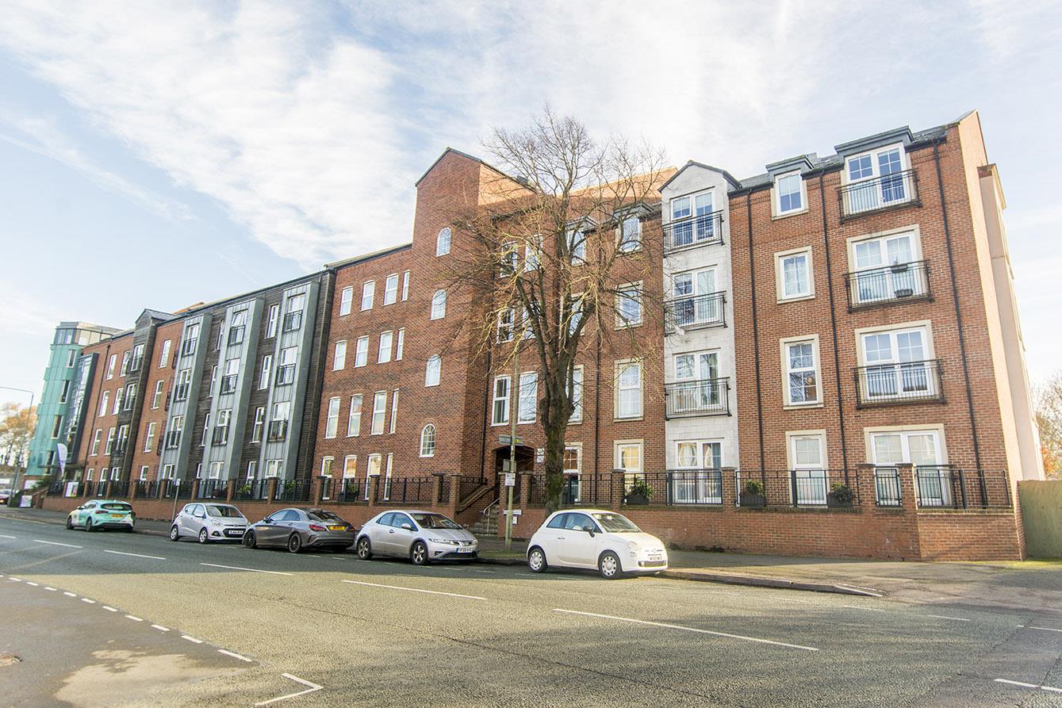
This property has been removed by the agent. It may now have been sold or temporarily taken off the market.
Welcome to Gladstone Street in the well connected village of Fleckney! Situated in a convenient village location, you'll have easy access to local amenities, schools, and green spaces, making it an ideal setting for a peaceful and fulfilling lifestyle. Whether you're looking for your first home or considering an investment opportunity, this property ticks all the boxes. The property features a beautifully refurbished interior, offering a modern and stylish living space that is sure to impress. The re-fitted kitchen/diner is a highlight of the home, providing a wonderful area to cook up delicious meals and enjoy them with family and friends. There is also a reception room, perfect for entertaining guests or simply relaxing with your loved ones. With two double bedrooms, you'll have plenty of space to unwind and recharge and a modern re-fitted bathroom. Outside is a good sized garden providing a blank canvas for the new owner to put their mark on this lovely property. NO CHAIN!
We have found these similar properties.
Dingley Hall, Harborough Road, Dingley
2 Bedroom Terraced House
Dingley Hall, Harborough Road, Dingley




