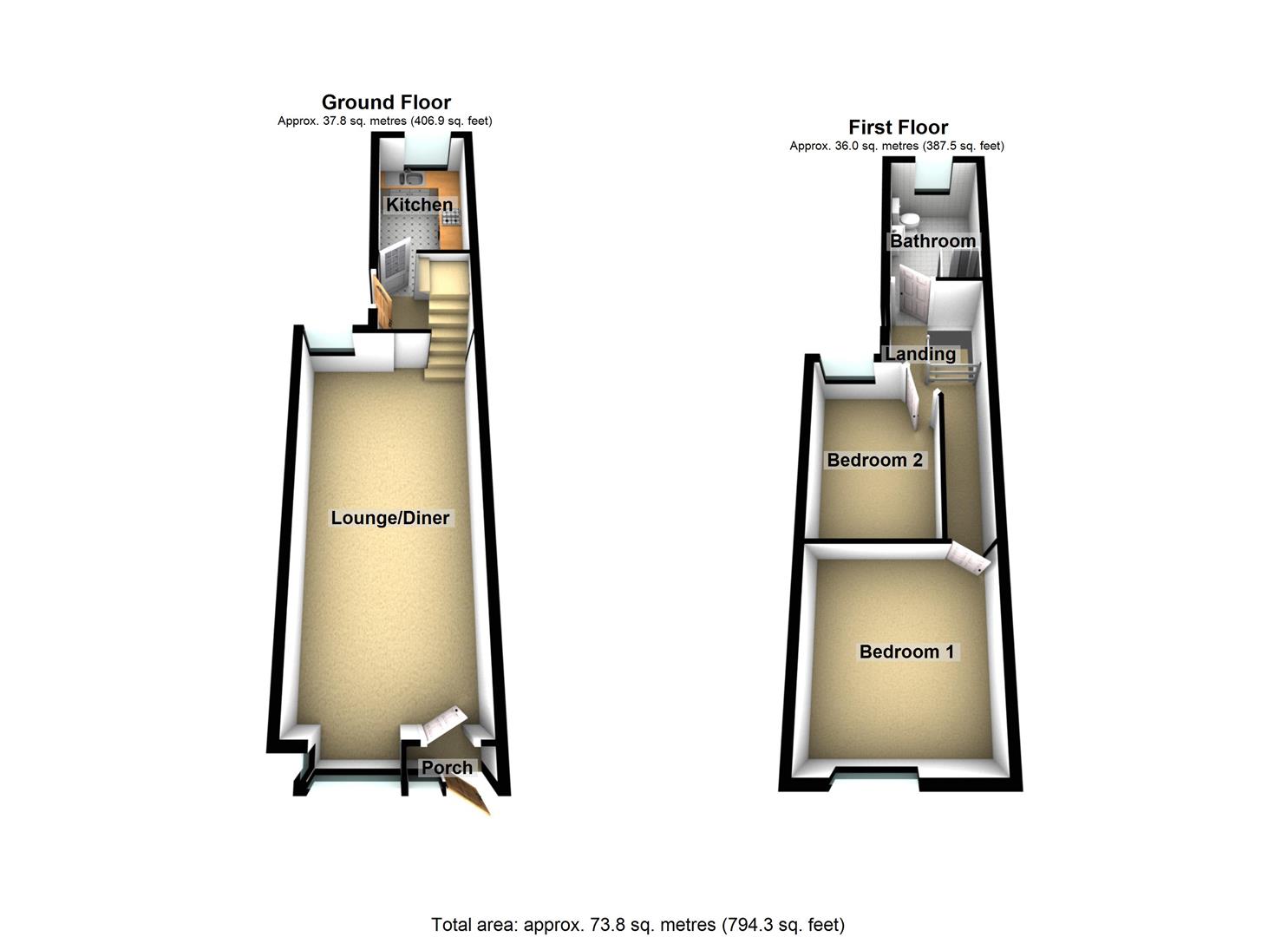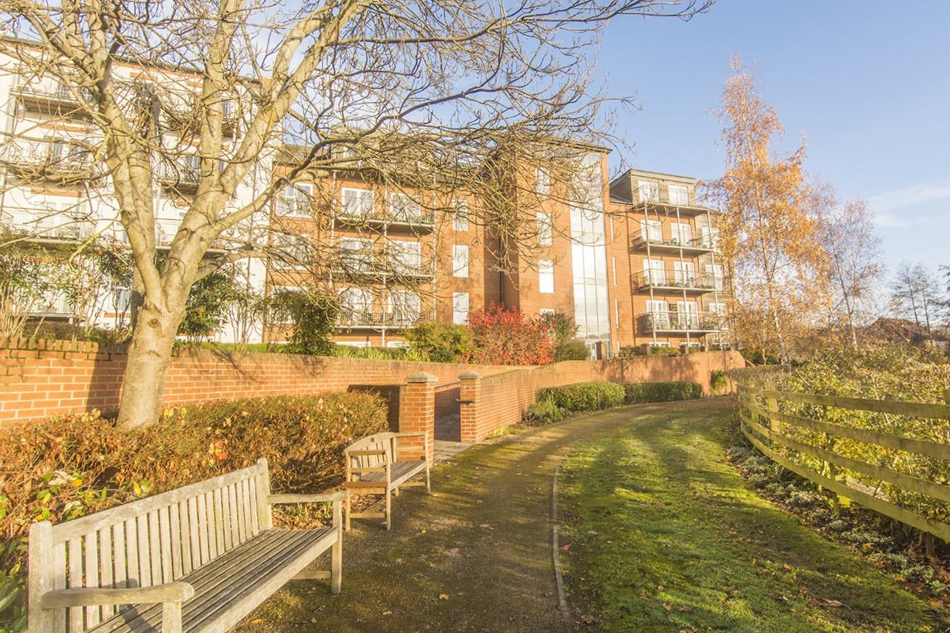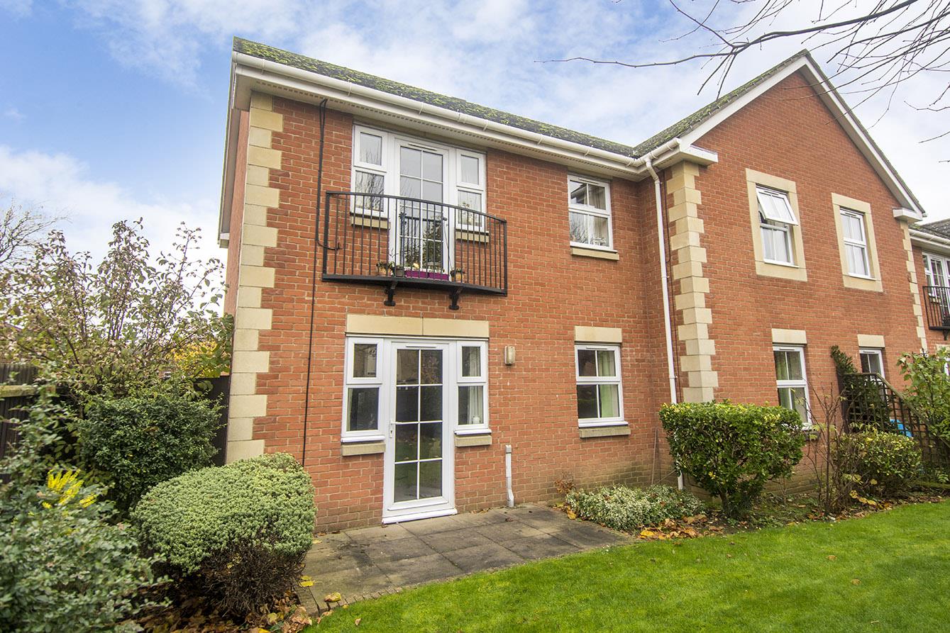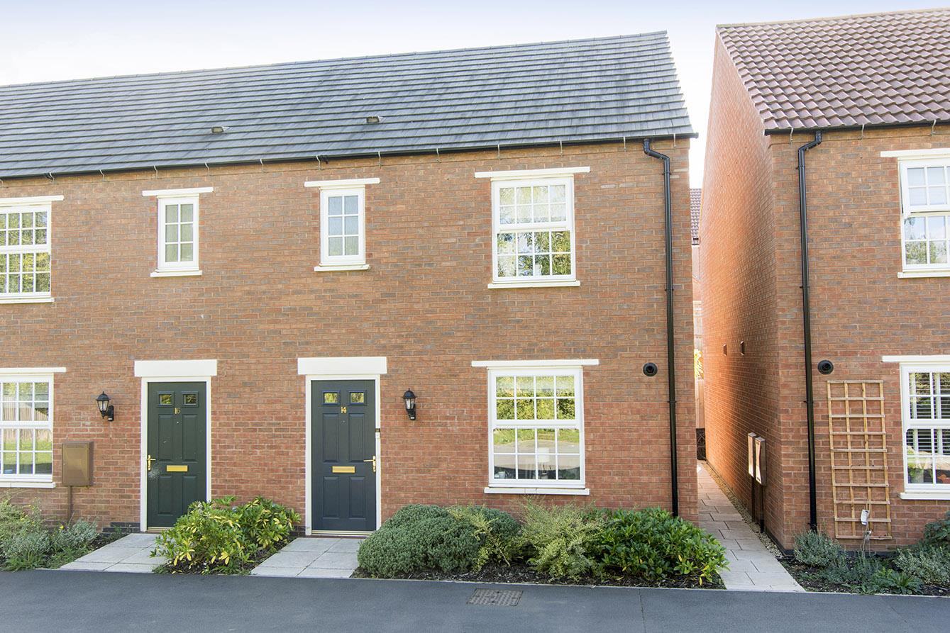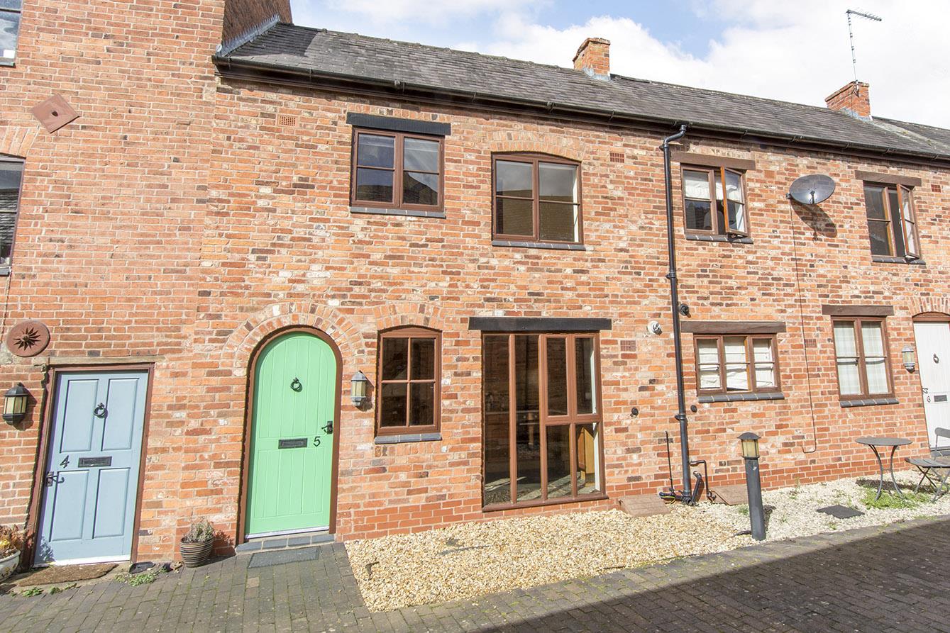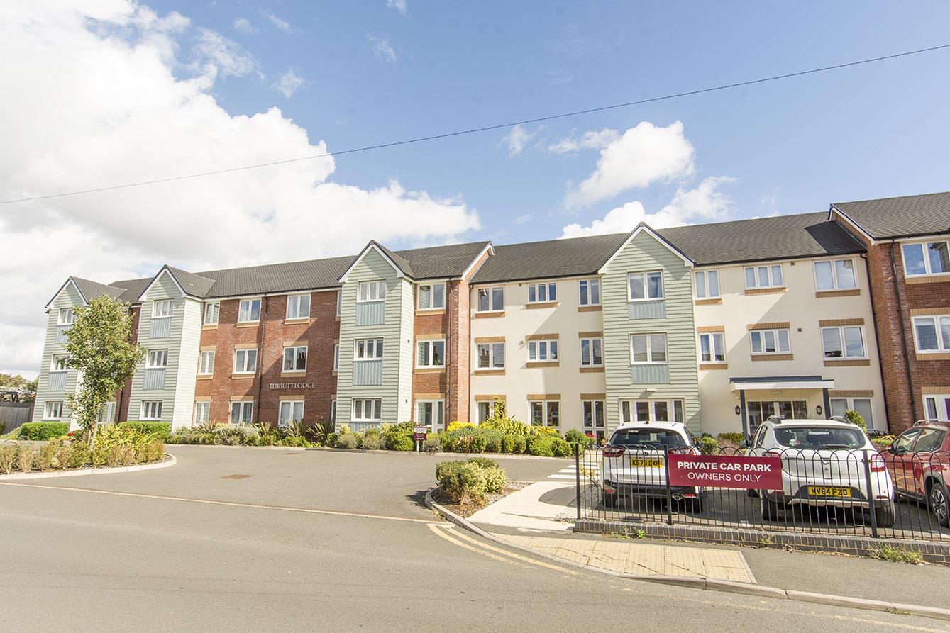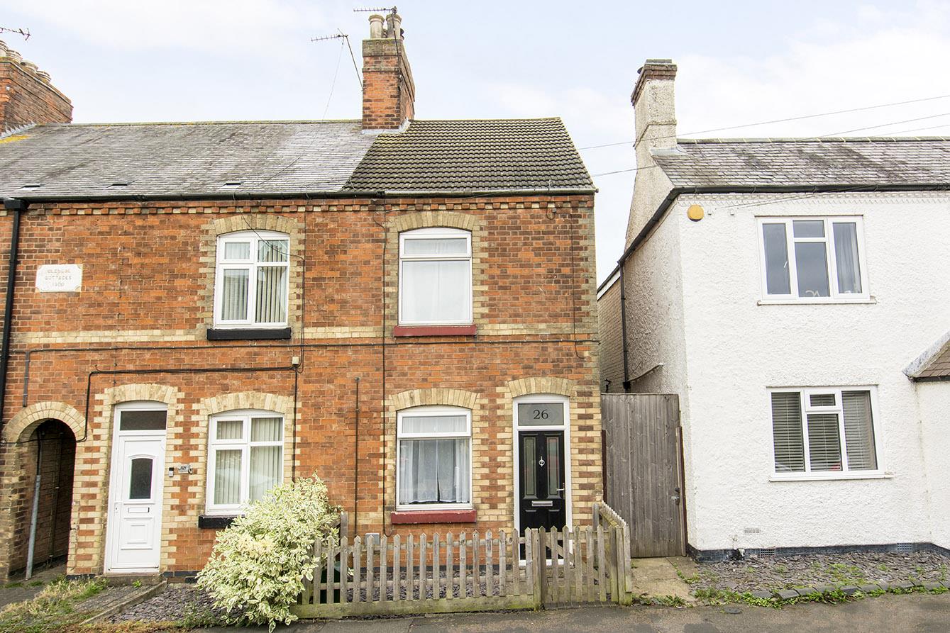SSTC
Gladstone Street, Fleckney, Leicester
Offers Over £180,000
2 Bedroom
Terraced House
Overview
2 Bedroom Terraced House for sale in Gladstone Street, Fleckney, Leicester
Key Features:
- Attractive Period Box-Bay Fronted Terrace
- Ever Popular Fleckney Village Location
- Very Well Presented Accommodation
- Fantastic Open Plan Lounge-Thru-Diner
- Kitchen, Landing, 2 Double Bedrooms
- Superb Refitted 1st Floor Shower Room
- Beautiful Well Stocked Rear Garden
- Ideal 1st/2nd Time Buy Or Investment
Adams & Jones are delighted to offer for sale this attractive box-bay-fronted period terrace home, located on a pleasant street in the popular village of Fleckney. The spacious accommodation is very well presented and briefly comprises entrance porch, fantastic open plan lounge/diner, separate kitchen to the rear, first floor landing, two double bedrooms, and a beautiful re-fitted shower room. Outside, you will find a beautiful rear garden with a wide variety of well-stocked plant borders. Representing a great first or second time buy or buy to let investment, the property must be viewed to be appreciated.
Entrance Porch - UPVC double-glazed front entrance door and windows surrounding. Timber entrance door through to lounge/diner.
Lounge/Diner - 7.44m plus box bay window & stairwell recess x 3.4 - UPVC double-glazed box bay window to the front aspect. UPVC double-glazed window to the rear. Gas fire. Understairs storage cupboard. Radiator.
(Lounge/Diner Photo Two) -
(Lounge Area Photo) -
(Dining Area Photo) -
Kitchen - 3.05m x 1.98m (10'0" x 6'6") - UPVC double-glazed windows to rear and side aspects. Fitted with a range of wall and floor mounted units. Electric oven. Gas hob. Space and plumbing for washing machine. Space for fridge freezer. Stainless steel one and a half bowl sink with mixer tap and drainer. Tiled splash backs. Tiled flooring. Radiator.
(Kitchen Photo Two) -
Landing - Single-glazed timber frame window to side aspect. Loft access hatch. Radiator. Doors to all first floor rooms.
Bedroom One - 3.66m x 3.48m (12'0" x 11'5") - UPVC double-glazed window to front. Radiator.
(Bedroom One Photo Two) -
Bedroom Two - 3.58m x 2.54m (11'9" x 8'4") - UPVC double-glazed window to rear. Radiator.
(Bedroom Two Photo Two) -
Shower Room - 3.05m x 1.93m (10'0" x 6'4") - Opaque UPVC double-glazed window to rear. Re-fitted three piece suite comprising WC, wash hand basin over storage unit and large tiled shower cubicle. Heated towel rail. Tiled splash backs.
(Shower Room Photo Two) -
Rear Garden - Concrete patio with slate shingled pathway and plant boarders to either side. Plastic shed to rear.
Rear Aspect -
Read more
Entrance Porch - UPVC double-glazed front entrance door and windows surrounding. Timber entrance door through to lounge/diner.
Lounge/Diner - 7.44m plus box bay window & stairwell recess x 3.4 - UPVC double-glazed box bay window to the front aspect. UPVC double-glazed window to the rear. Gas fire. Understairs storage cupboard. Radiator.
(Lounge/Diner Photo Two) -
(Lounge Area Photo) -
(Dining Area Photo) -
Kitchen - 3.05m x 1.98m (10'0" x 6'6") - UPVC double-glazed windows to rear and side aspects. Fitted with a range of wall and floor mounted units. Electric oven. Gas hob. Space and plumbing for washing machine. Space for fridge freezer. Stainless steel one and a half bowl sink with mixer tap and drainer. Tiled splash backs. Tiled flooring. Radiator.
(Kitchen Photo Two) -
Landing - Single-glazed timber frame window to side aspect. Loft access hatch. Radiator. Doors to all first floor rooms.
Bedroom One - 3.66m x 3.48m (12'0" x 11'5") - UPVC double-glazed window to front. Radiator.
(Bedroom One Photo Two) -
Bedroom Two - 3.58m x 2.54m (11'9" x 8'4") - UPVC double-glazed window to rear. Radiator.
(Bedroom Two Photo Two) -
Shower Room - 3.05m x 1.93m (10'0" x 6'4") - Opaque UPVC double-glazed window to rear. Re-fitted three piece suite comprising WC, wash hand basin over storage unit and large tiled shower cubicle. Heated towel rail. Tiled splash backs.
(Shower Room Photo Two) -
Rear Garden - Concrete patio with slate shingled pathway and plant boarders to either side. Plastic shed to rear.
Rear Aspect -
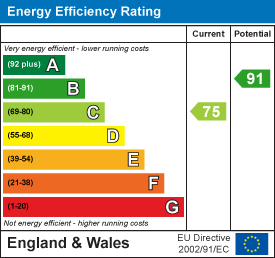
Wadsworth Close, Market Harborough
3 Bedroom End of Terrace House
Wadsworth Close, Market Harborough
Victoria Street, Fleckney, Leicester
2 Bedroom End of Terrace House
Victoria Street, Fleckney, Leicester

