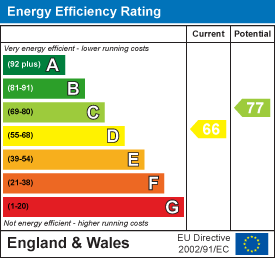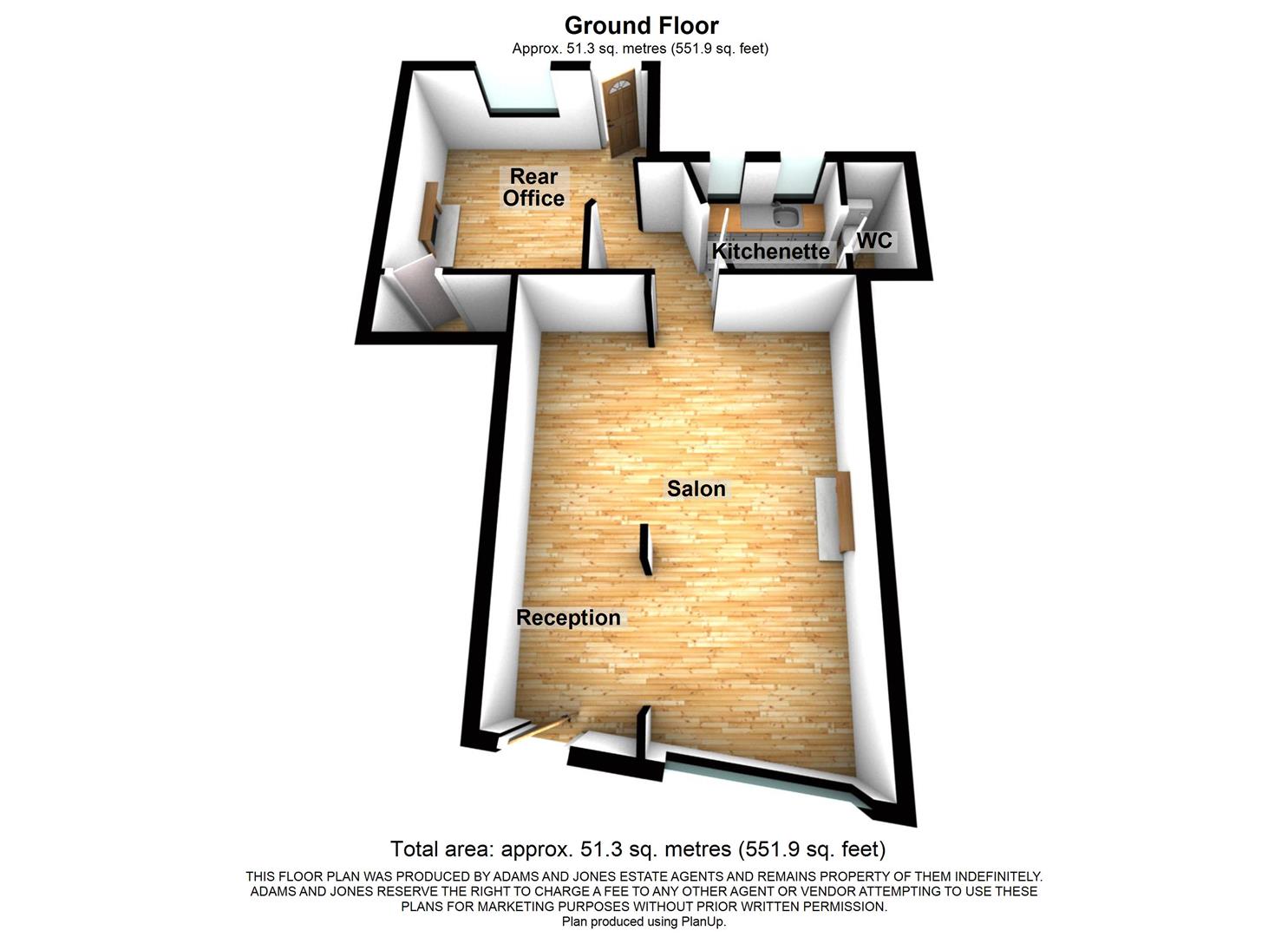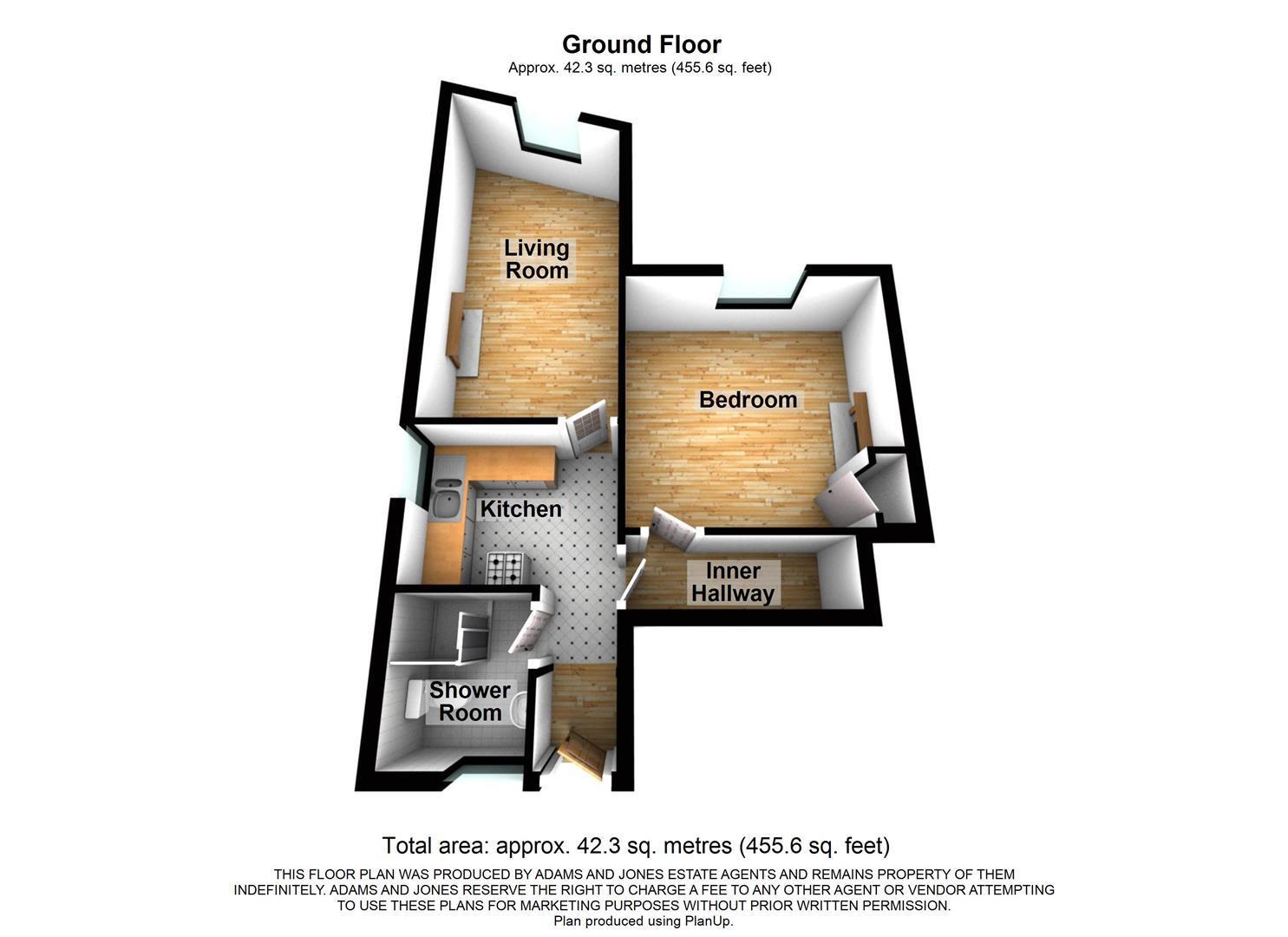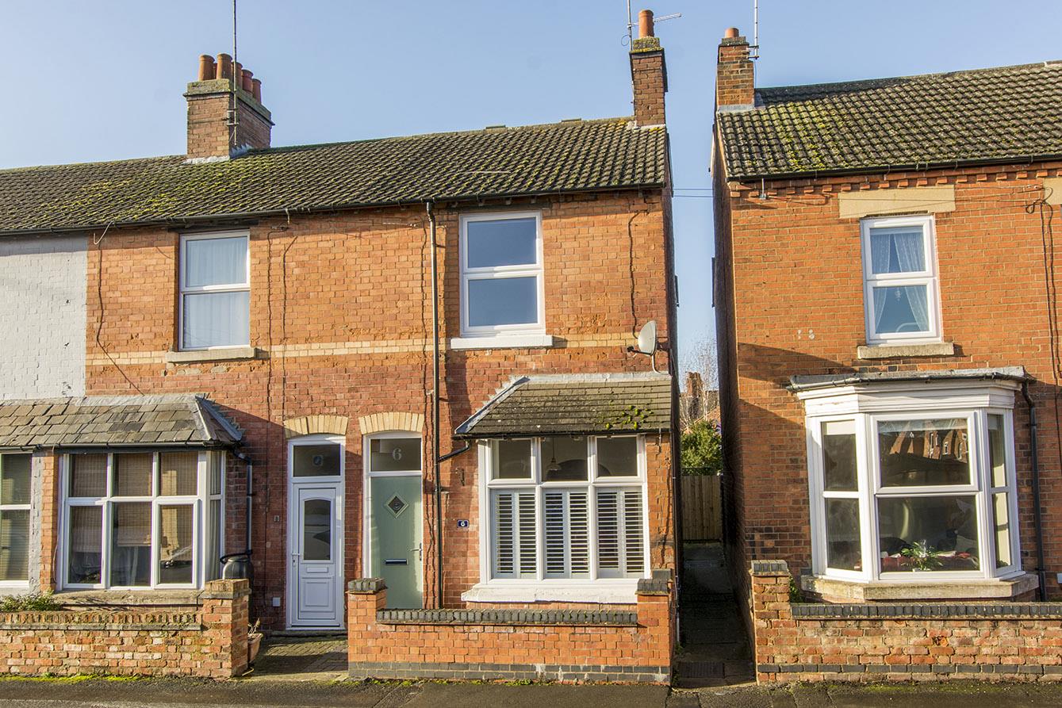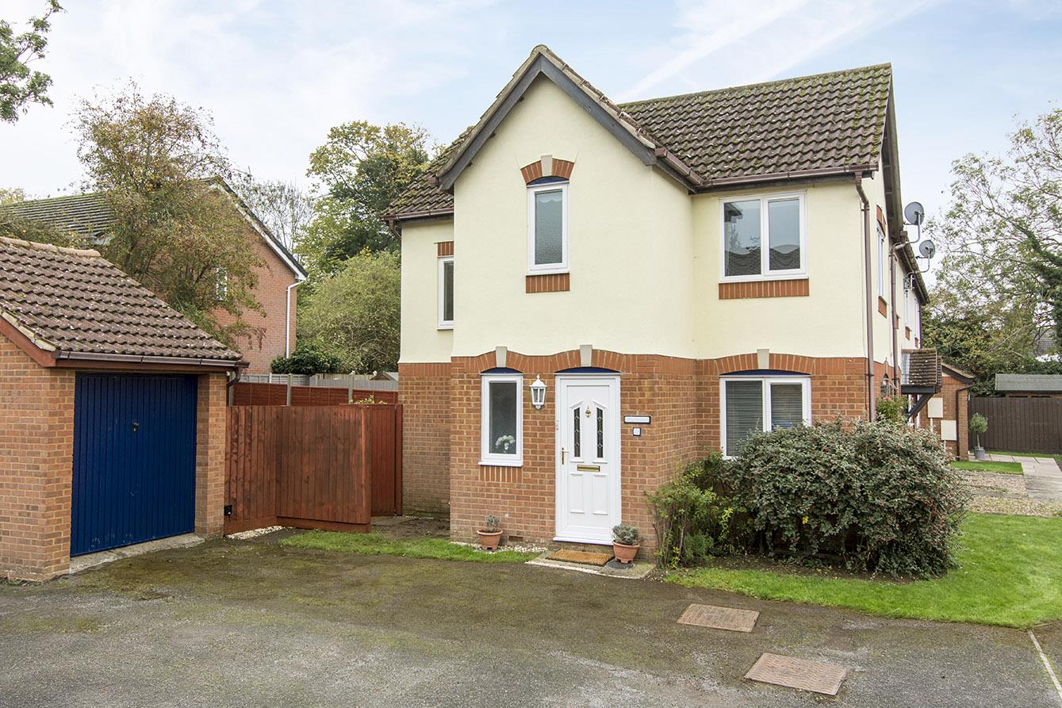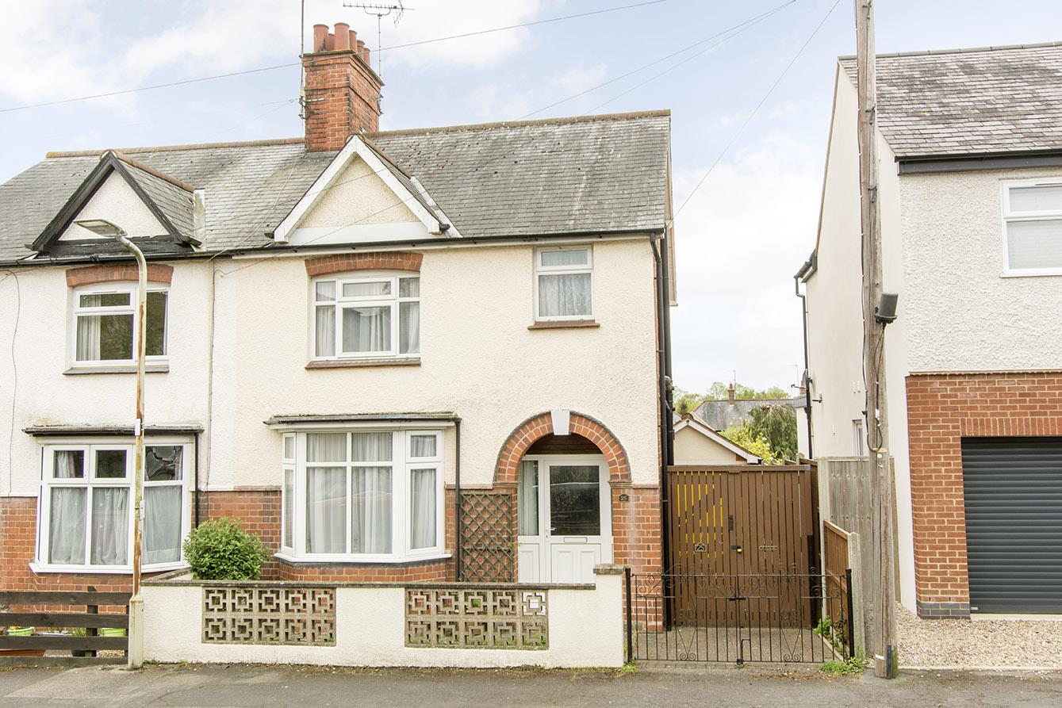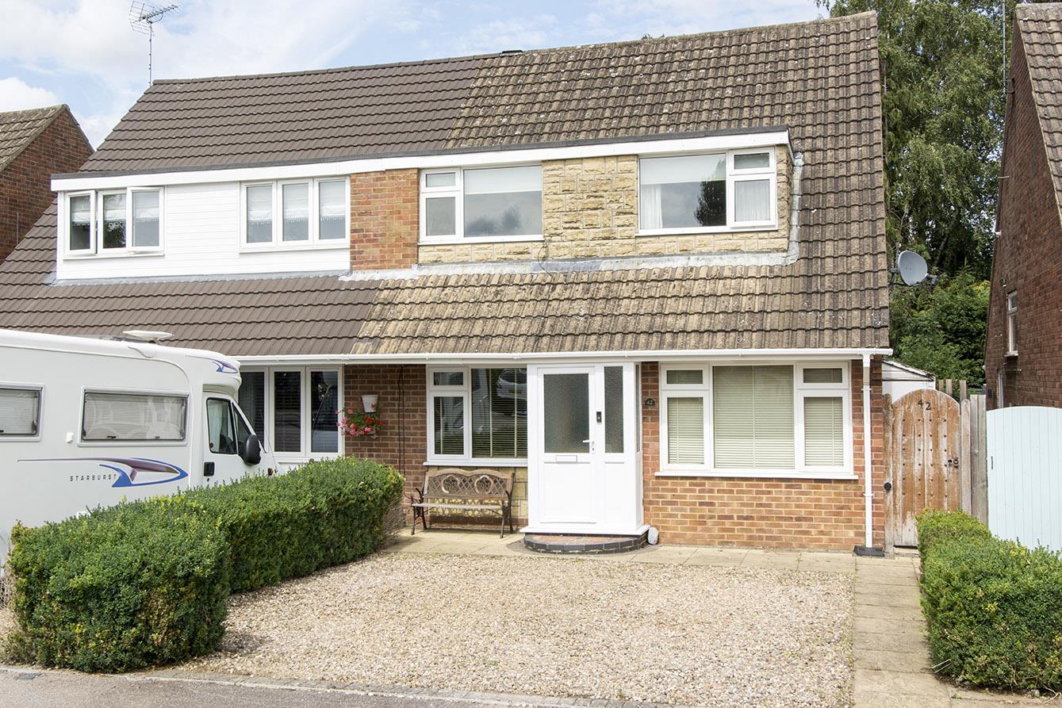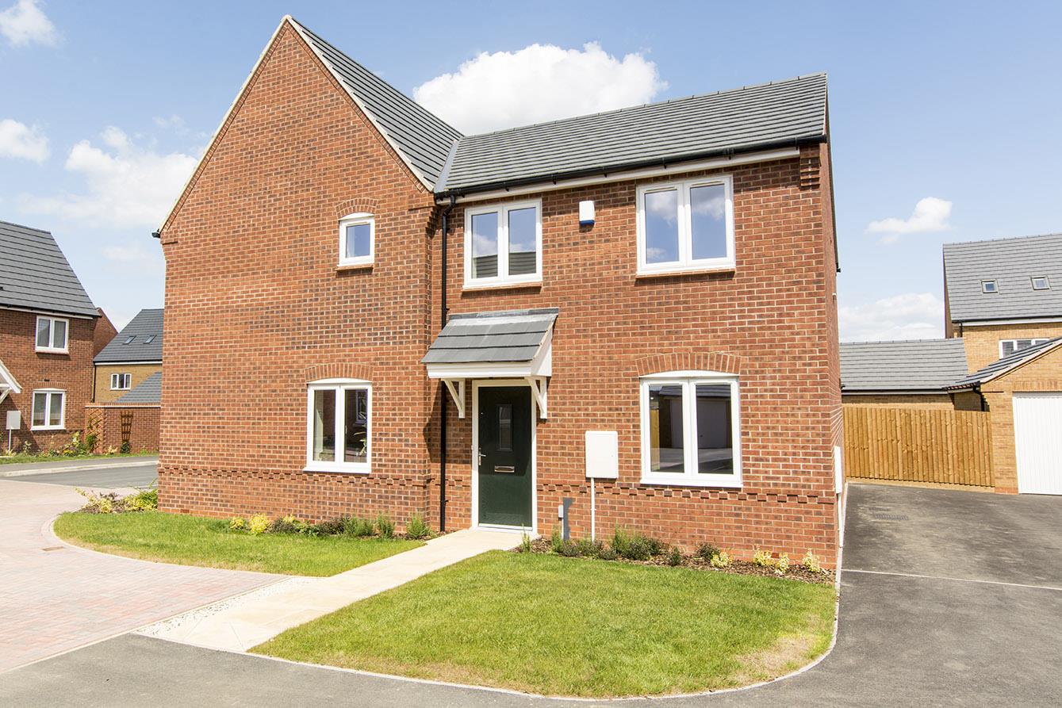Saddington Road, Fleckney
Price £299,000
1 Bedroom
Commercial Property
Overview
1 Bedroom Commercial Property for sale in Saddington Road, Fleckney
Key Features:
- Well situated in this popular and vibrant village
- Retail/business unit on the ground floor
- Self contained one bedroom residential apartment on the first floor
- The ground floor is on a recurring five year lease
- The first floor is occupied on a periodic assured shorthold tenancy
AN IDEAL INVESTMENT OPPORTUNITY! BUSINESS NOT AFFECTED.
Well situated in this popular and vibrant village is this freehold property which comprises a retail/business unit on the ground floor (currently a hairdressing salon) and a self contained one bedroom residential apartment on the first floor.
The ground floor is on a recurring five year lease, to be renewed in April 2026, and the first floor is occupied on a periodic assured shorthold tenancy. Full details available upon request.
Ground Floor Salon -
Open Plan Reception & Salon Area - 6.83m x 4.72m (22'5" x 15'6") - Upvc double glazed front door and display window. Tiled floor and raised area. Radiators. Doorway to:-
Salon Area (Photo 2) -
Kitchenette - 1.83m max x 1.83m max (6'0" max x 6'0" max) - Laminated work surface. Single sink and drainer. Two opaque double glazed windows. Access to rear office and door to:-
Wc - Low level WC and wash hand basin.
Rear Office - 3.63m x 3.63m (11'11" x 11'11") - Double glazed window to the rear and opaque glazed door leading outside. Electric radiator. Door to spacious walk in utility cupboard with plumbing for automatic washing machine.
Outside - Access to a brick constructed store and external staircase to the first floor apartment (1b,Victoria Street)
1B Victoria St -
Hall - Accessed via opaque double glazed front door. Door to shower room and access to lounge, kitchen and inner hall.
Shower Room - Tiled shower cubicle with electric shower fitment. Pedestal wash hand basin. Low level WC. Wall mounted gas fired combination central heating boiler. Radiator. Opaque double glazed window.
Kitchen - 2.72m x 2.08m (8'11" x 6'10") - Fitted base and wall units. Roll edge work surfaces with complementary tiled splash backs. Freestanding four ring electric cooker. Stainless steel one and a half sink and drainer. Space and plumbing for automatic washing machine. Radiator. Opaque glazed window.
(Kitchen Photo Two) -
Lounge - 5.03m x 2.82m (16'6" x 9'3") - Double glazed window to the front elevation. Radiator. Television point.
(Lounge Photo Two) -
Inner Hall - Fitted shelving and door to:-
Bedroom - 3.66m x 3.66m (12'0" x 12'0") - Double glazed window to the front elevation. Built in wardrobe. Radiator.
(Bedroom Photo Two) -
1B Victoria Street Floorplan -
Read more
Well situated in this popular and vibrant village is this freehold property which comprises a retail/business unit on the ground floor (currently a hairdressing salon) and a self contained one bedroom residential apartment on the first floor.
The ground floor is on a recurring five year lease, to be renewed in April 2026, and the first floor is occupied on a periodic assured shorthold tenancy. Full details available upon request.
Ground Floor Salon -
Open Plan Reception & Salon Area - 6.83m x 4.72m (22'5" x 15'6") - Upvc double glazed front door and display window. Tiled floor and raised area. Radiators. Doorway to:-
Salon Area (Photo 2) -
Kitchenette - 1.83m max x 1.83m max (6'0" max x 6'0" max) - Laminated work surface. Single sink and drainer. Two opaque double glazed windows. Access to rear office and door to:-
Wc - Low level WC and wash hand basin.
Rear Office - 3.63m x 3.63m (11'11" x 11'11") - Double glazed window to the rear and opaque glazed door leading outside. Electric radiator. Door to spacious walk in utility cupboard with plumbing for automatic washing machine.
Outside - Access to a brick constructed store and external staircase to the first floor apartment (1b,Victoria Street)
1B Victoria St -
Hall - Accessed via opaque double glazed front door. Door to shower room and access to lounge, kitchen and inner hall.
Shower Room - Tiled shower cubicle with electric shower fitment. Pedestal wash hand basin. Low level WC. Wall mounted gas fired combination central heating boiler. Radiator. Opaque double glazed window.
Kitchen - 2.72m x 2.08m (8'11" x 6'10") - Fitted base and wall units. Roll edge work surfaces with complementary tiled splash backs. Freestanding four ring electric cooker. Stainless steel one and a half sink and drainer. Space and plumbing for automatic washing machine. Radiator. Opaque glazed window.
(Kitchen Photo Two) -
Lounge - 5.03m x 2.82m (16'6" x 9'3") - Double glazed window to the front elevation. Radiator. Television point.
(Lounge Photo Two) -
Inner Hall - Fitted shelving and door to:-
Bedroom - 3.66m x 3.66m (12'0" x 12'0") - Double glazed window to the front elevation. Built in wardrobe. Radiator.
(Bedroom Photo Two) -
1B Victoria Street Floorplan -
