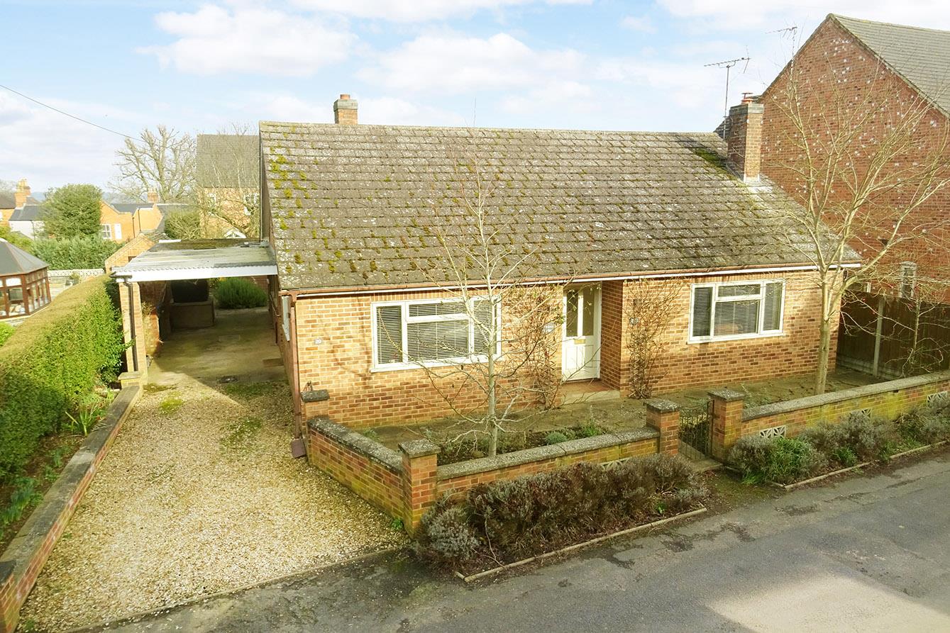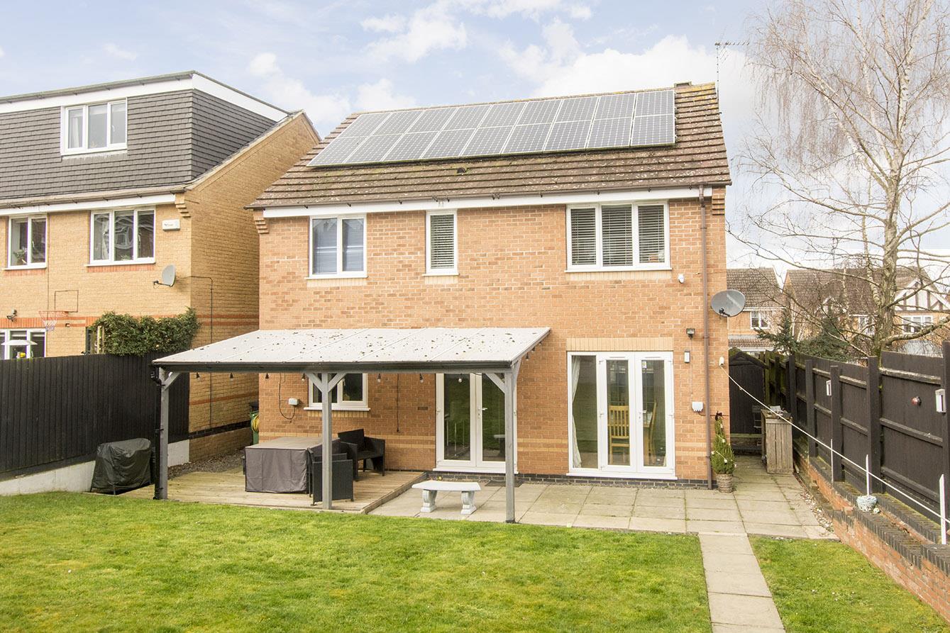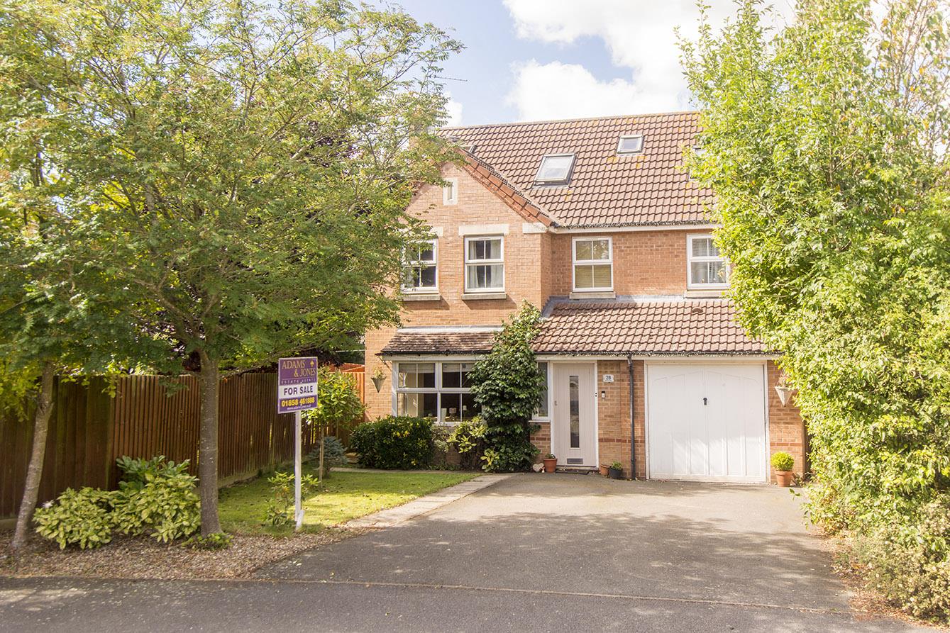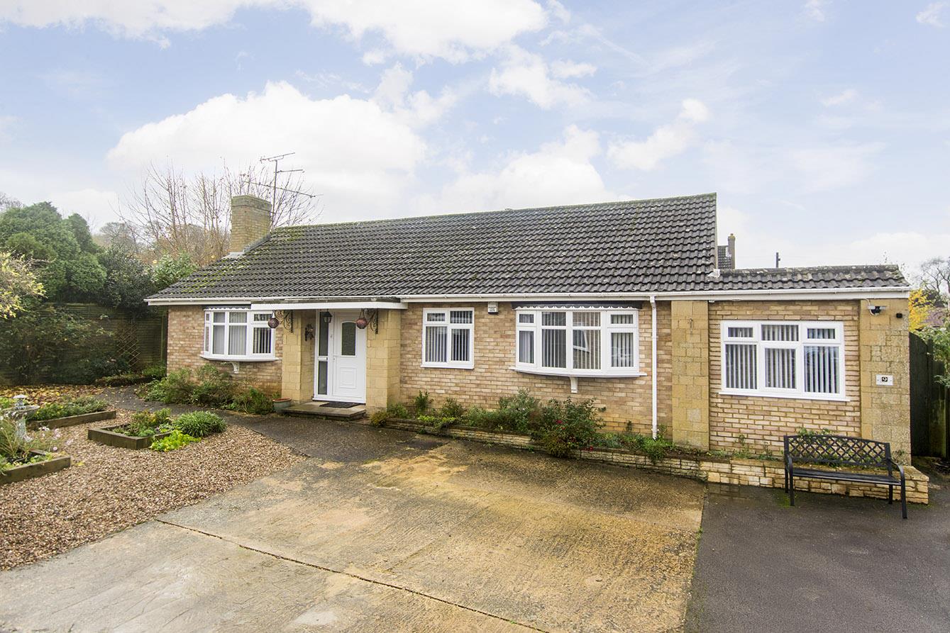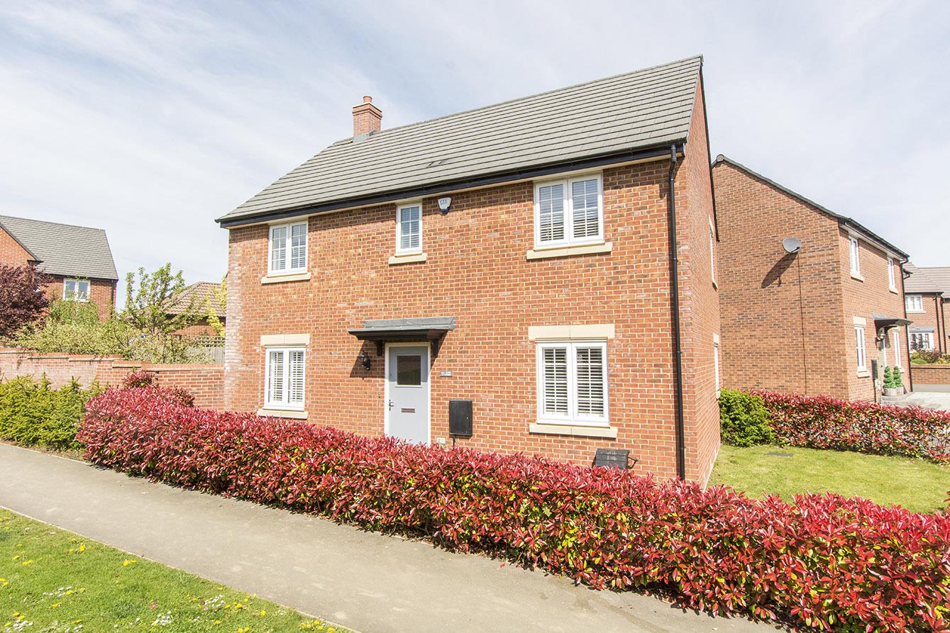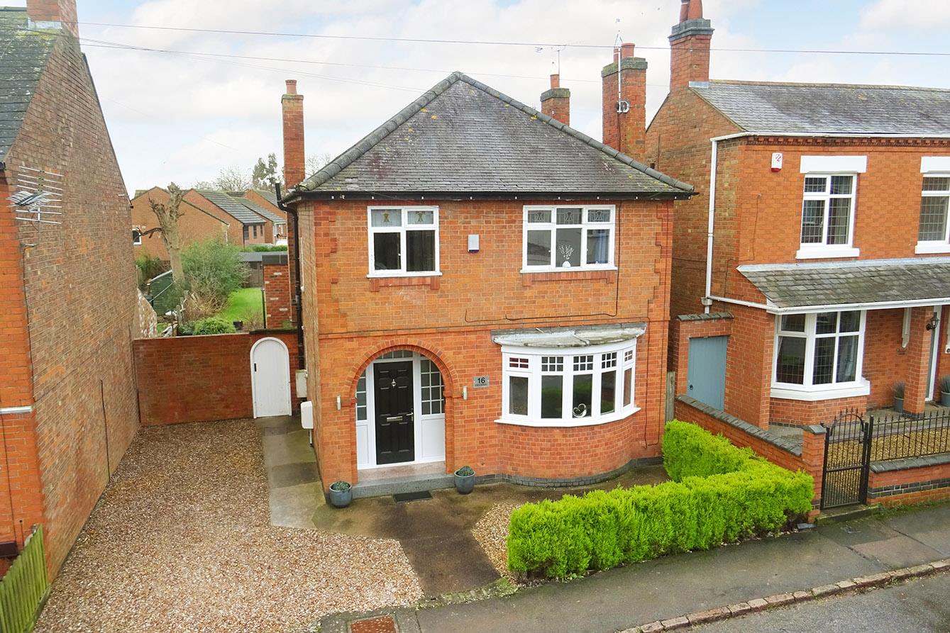
This property has been removed by the agent. It may now have been sold or temporarily taken off the market.
A period detached family home which has been lovingly maintained and decorated by the present owners and offers particularly substantial extended accommodation. Situated in an established part of this popular village, a particular feature is the large, private rear garden. The gas centrally heated accommodation briefly comprises: Entrance hall, lounge, dining room, kitchen, family room, downstairs bathroom, landing, master double bedroom with dressing room off, three further double bedrooms and shower room. There is also secure parking for two cars. Internal viewing is highly recommended due to this deceptively spacious plot.
We have found these similar properties.




