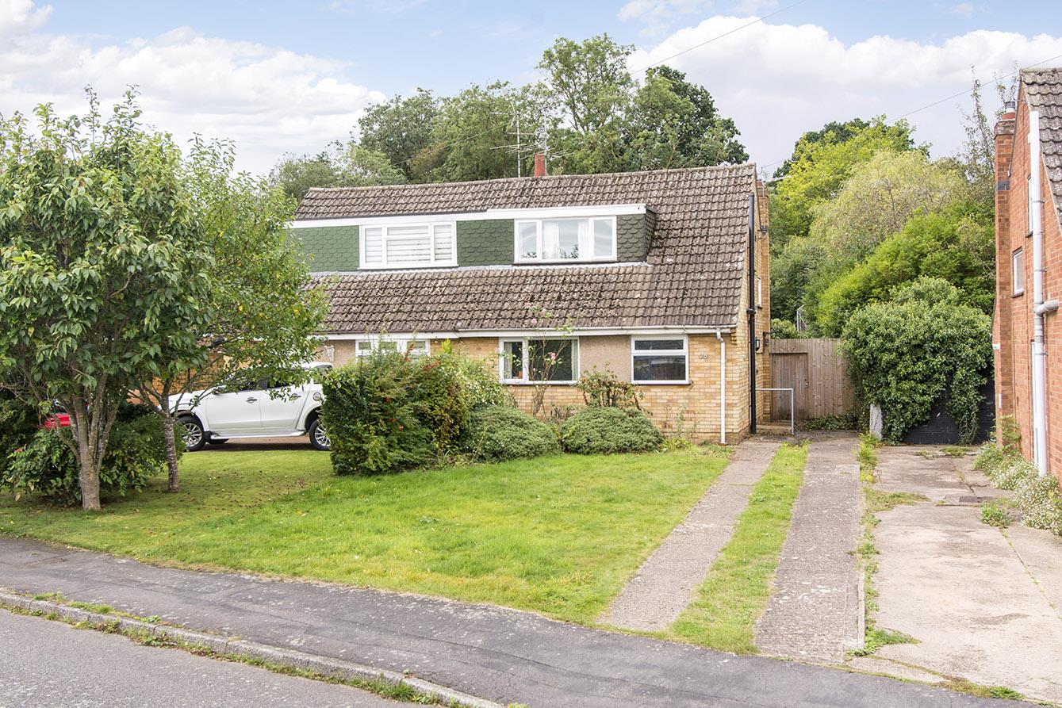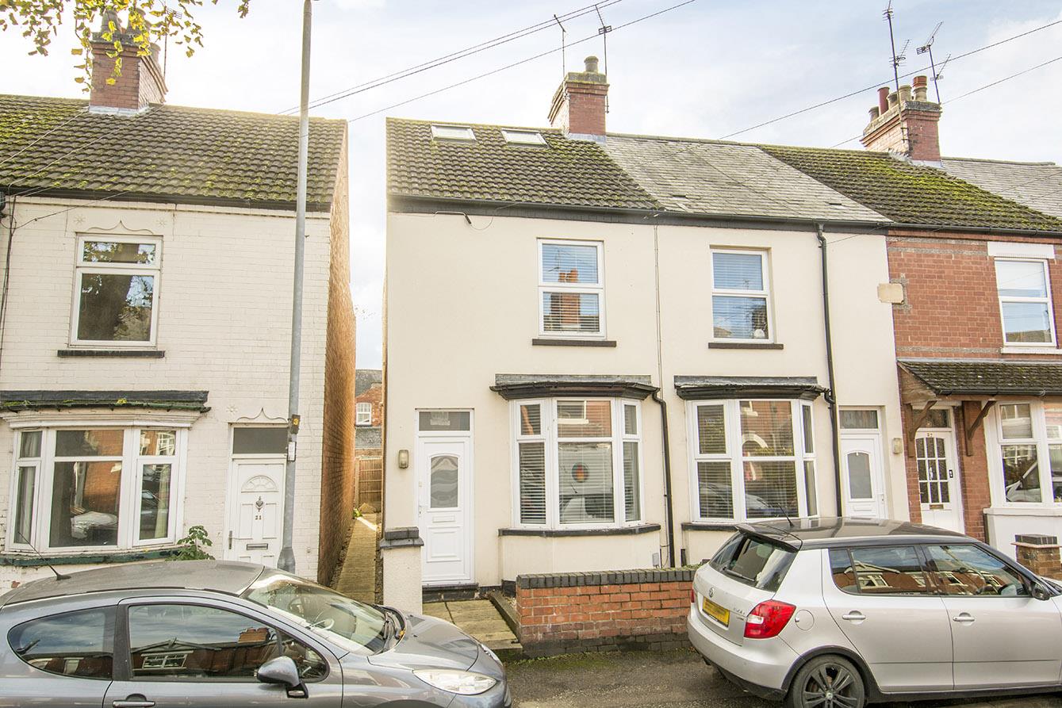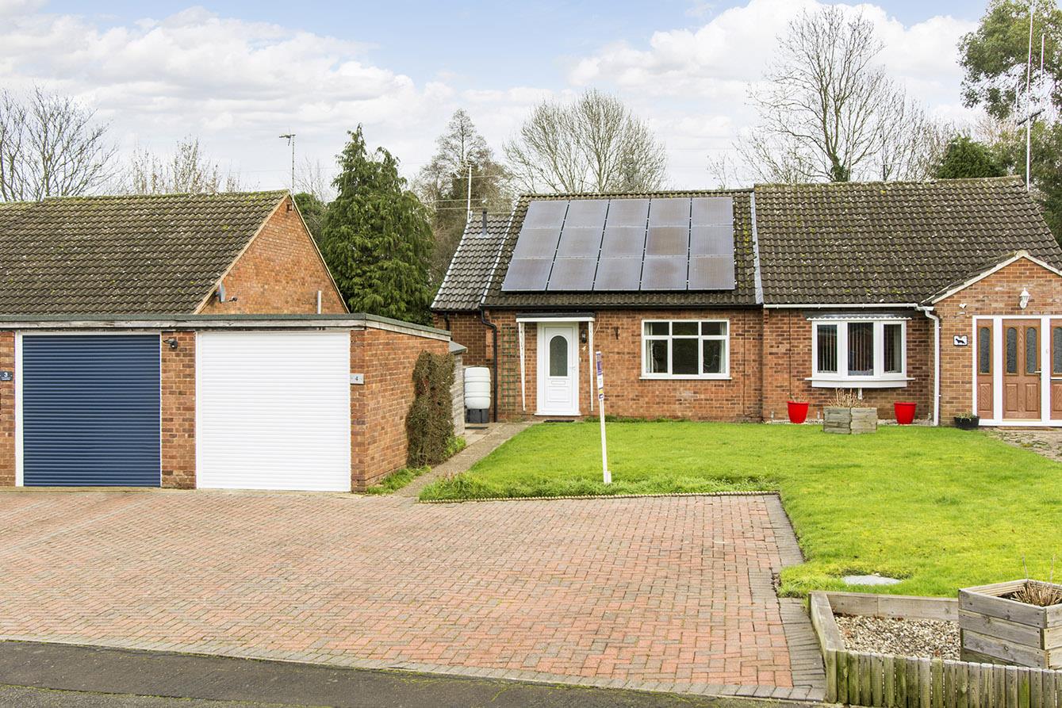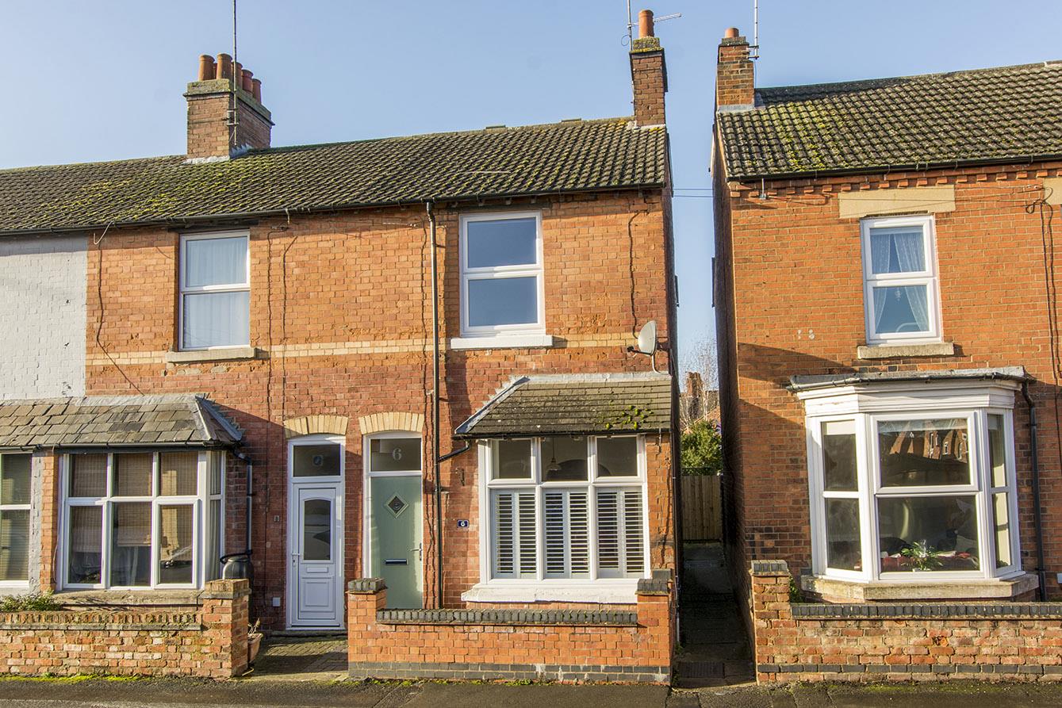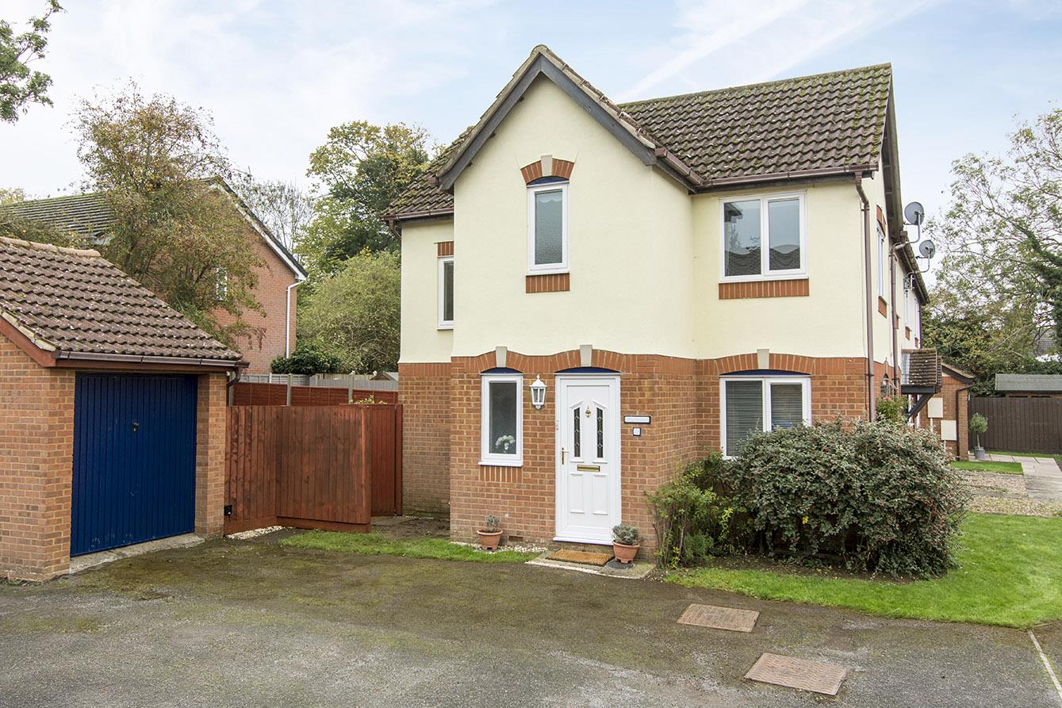
This property has been removed by the agent. It may now have been sold or temporarily taken off the market.
Nestled on the picturesque Western Avenue in Fleckney, this beautifully presented semi-detached home offers a perfect blend of comfort and contemporary living. Boasting a newly paved frontage and rear garden, the outdoor spaces are ideal for entertaining or relaxing, designed to be enjoyed with minimal maintenance.
Inside, the home boasts two inviting reception rooms, providing ample space for relaxation and social gatherings. The fitted kitchen is both functional and stylish, making it a pleasure to prepare meals. The property features three well-proportioned bedrooms, ideal for families or those seeking extra space for guests or a home office.
The bathroom is conveniently located, ensuring ease of access for all residents. Additionally, the property offers parking for up to three vehicles, a valuable asset in this desirable area. For those with electric vehicles, the front of the house is equipped with EV charging facilities, catering to modern needs.
The newly fixed brick barbecue in the rear garden presents an excellent opportunity for alfresco dining and summer gatherings, making this home a perfect retreat for both relaxation and entertainment.
Inside, the home boasts two inviting reception rooms, providing ample space for relaxation and social gatherings. The fitted kitchen is both functional and stylish, making it a pleasure to prepare meals. The property features three well-proportioned bedrooms, ideal for families or those seeking extra space for guests or a home office.
The bathroom is conveniently located, ensuring ease of access for all residents. Additionally, the property offers parking for up to three vehicles, a valuable asset in this desirable area. For those with electric vehicles, the front of the house is equipped with EV charging facilities, catering to modern needs.
The newly fixed brick barbecue in the rear garden presents an excellent opportunity for alfresco dining and summer gatherings, making this home a perfect retreat for both relaxation and entertainment.
We have found these similar properties.




