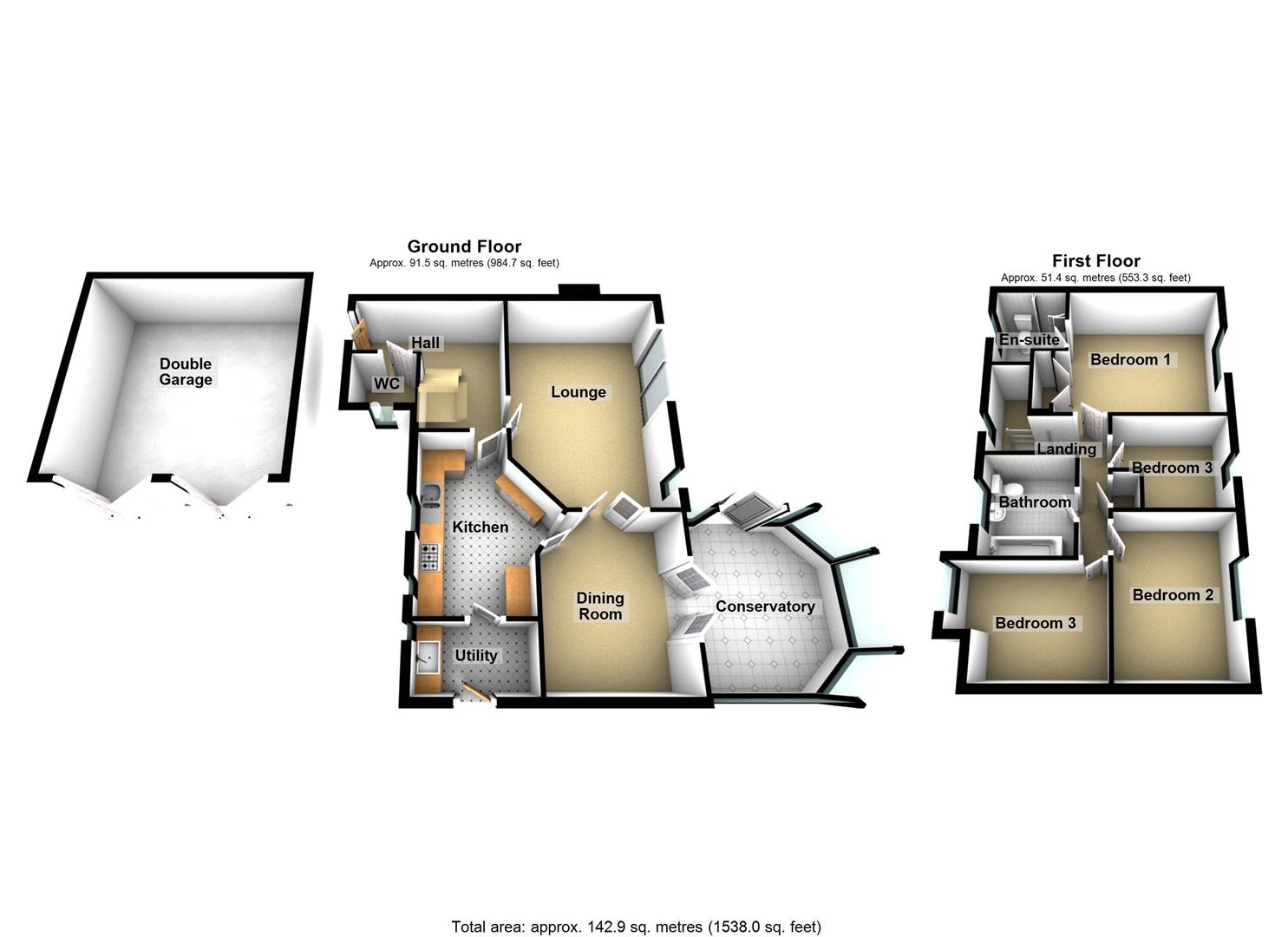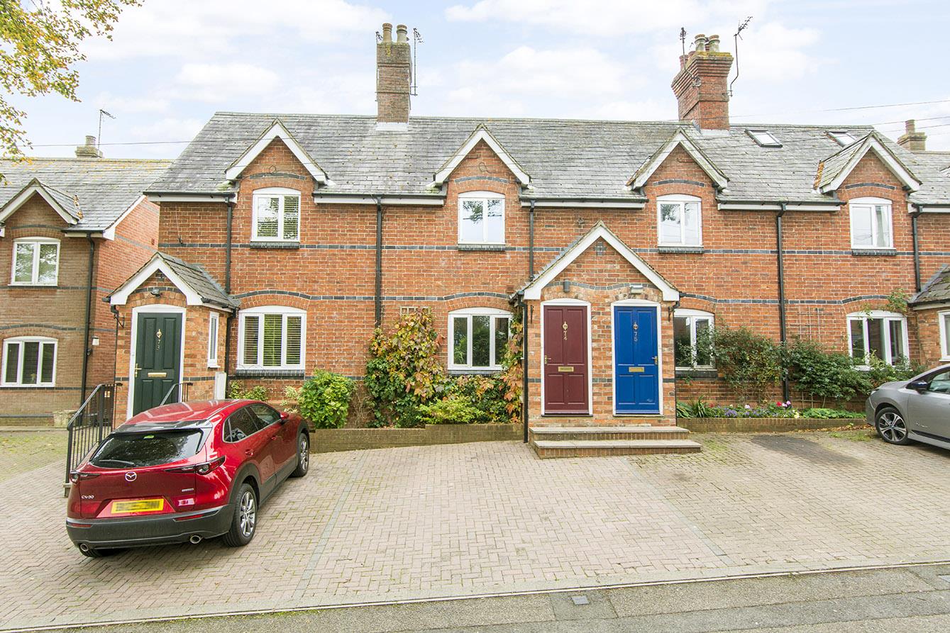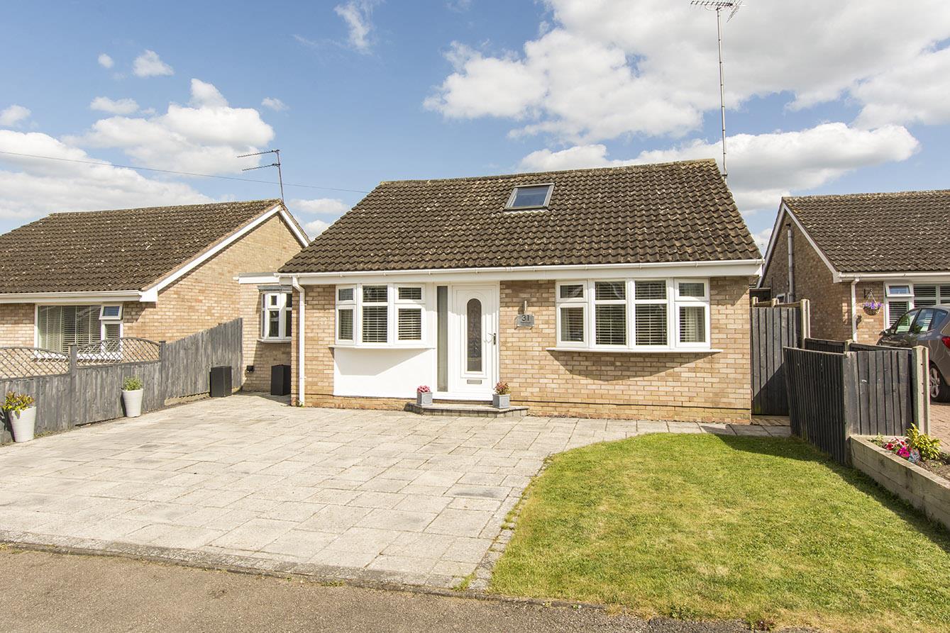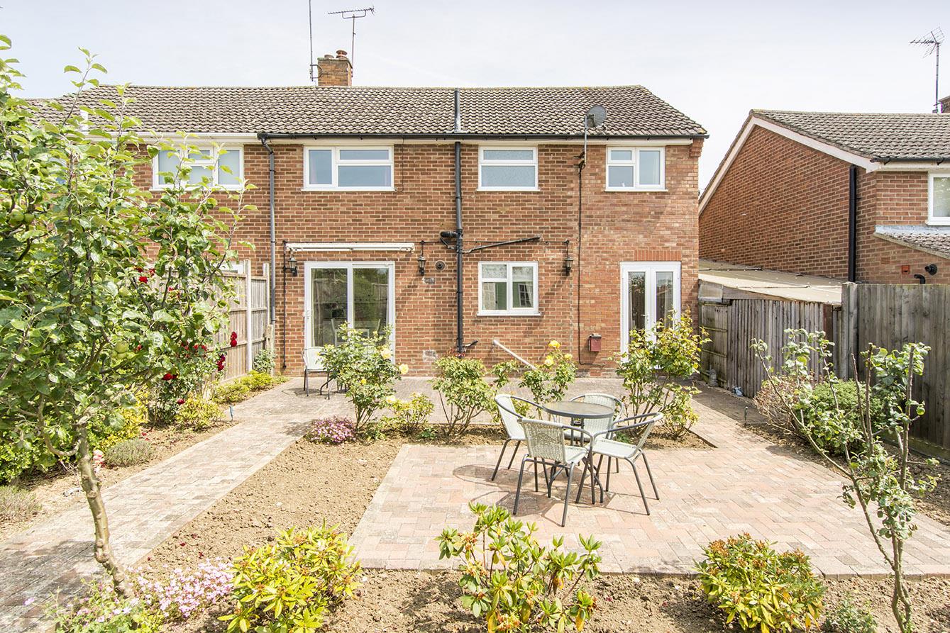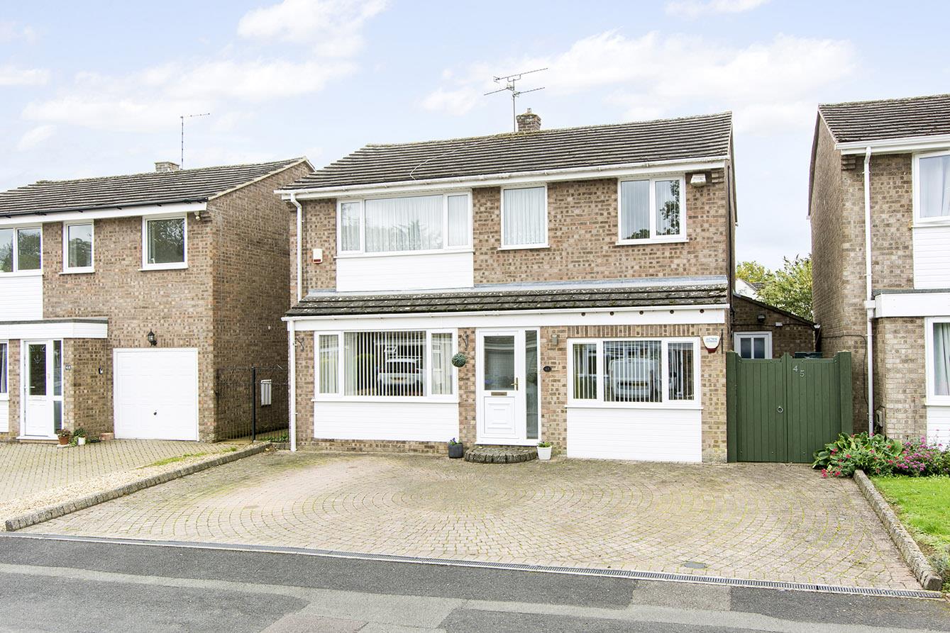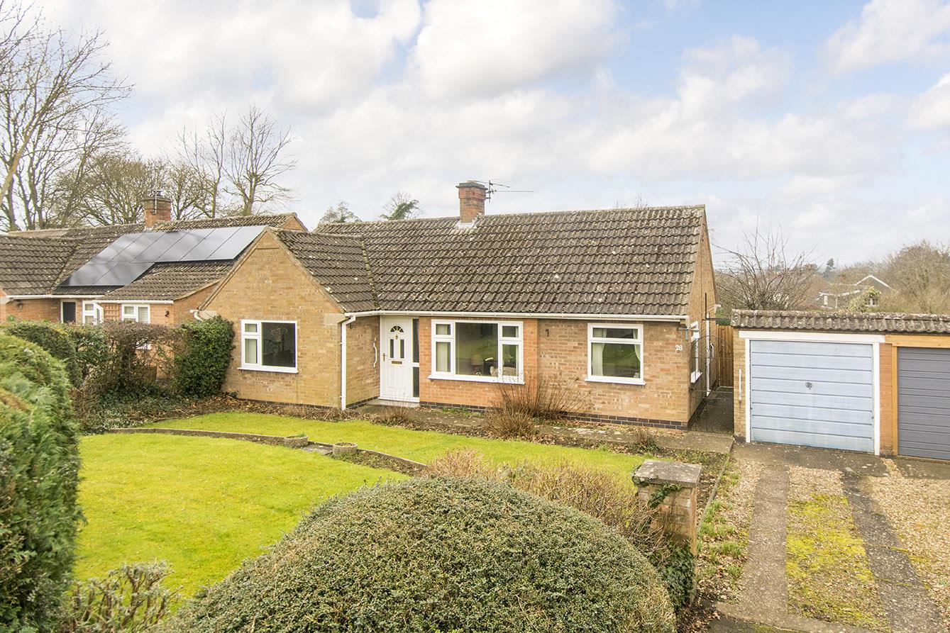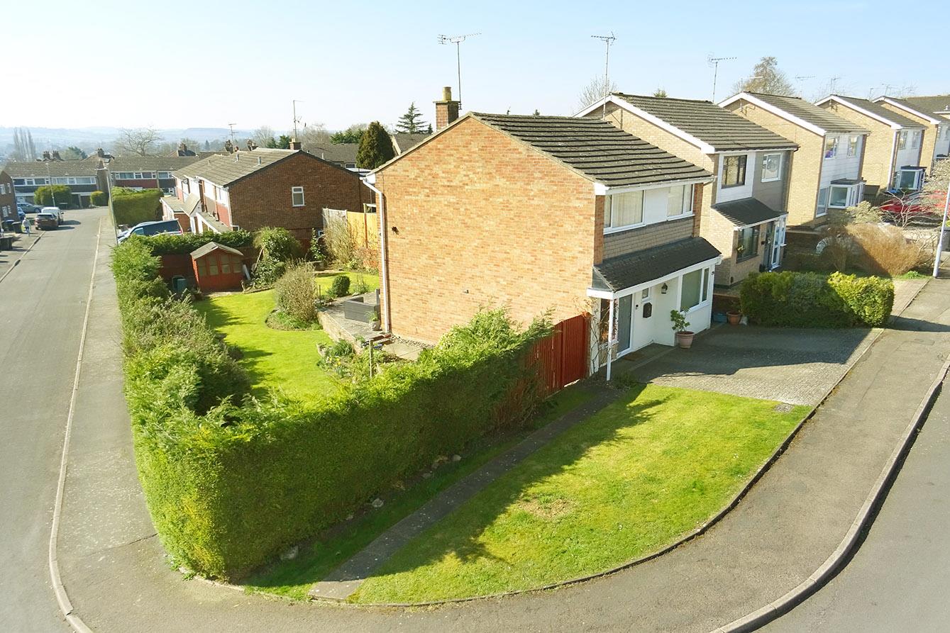SSTC
Heycock Close, Fleckney, Leicester
Price £360,000
4 Bedroom
Detached House
Overview
4 Bedroom Detached House for sale in Heycock Close, Fleckney, Leicester
Key Features:
- Well Presented Detached Family Home
- Larger Than Average Plot
- Lounge, Dining Room & Conservatory
- Fitted Kitchen / Breakfast Room
- Four Bedrooms, En-Suite To Master
- Well Stocked Front & Rear Gardens
A substantial and well presented detached family home well situated on a larger than average plot in this popular village. The gas centrally heated and double glazed accommodation comprises: Entrance hall, downstairs WC, lounge and separate dining room, conservatory, fitted kitchen/breakfast room, utility room, landing, four bedrooms, en-suite shower room and family bathroom.
Outside there are front and rear well stocked gardens, parking for up to four cars and a detached double garage.
Entrance Hall - Entered via composite double-glazed front door. Stairs rising to first floor with under-stairs storage space. Radiator. Security alarm system. Telephone point. Doors to rooms.
Downstairs Wc - Wash hand basin with fitted base vanity unit. Low-level WC. Radiator. Wood effect tiled flooring. Opaque double-glazed window.
Lounge - 5.00m x 3.45m (16'5" x 11'4") - Feature cast iron wood-burning stove. Sliding double-glazed patio doors to garden. Radiator. Door to dining room.
(Lounge Photo Two) -
Dining Room - 3.76m x 2.95m (12'4" x 9'8") - Double-glazed French doors to conservatory. Radiator.
(Dining Room Photo Two) -
Conservatory - 3.66m x 3.66m (12'0" x 12'0") - UPVC double-glazed with pitched roof. Wood laminate flooring. Double-glazed French doors leading out to rear garden.
Kitchen / Breakfast Room - 3.94m x 2.41m (12'11" x 7'11") - Range of modern fitted base and wall units. Laminated work-surfaces and complementary splash-backs. Fitted gas range cooker. Fitted automatic dishwasher. One and a half sink and drainer. Ceramic tiled flooring. Stainless steel extractor hood. Radiator. Door to dining room. Door to utility room. Two leaded double-glazed windows to front elevation.
(Kitchen / Breakfast Room Photo Two) -
(Kitchen / Breakfast Room Photo Three) -
Utility Room - 2.44m x 1.37m (8'0" x 4'6") - Double-glazed door leading outside. Double-glazed window to front elevation. Space and plumbing for automatic washing machine. Gas-fired central heating boiler. Stainless steel single sink and drainer. UPVC 1/2 glazed door to side elevation.
Landing - Leaded double-glazed window. Airing cupboard housing lagged hot water tank. Access to loft space. Doors to rooms.
Bedroom One - 3.63m x 3.05m (11'11" x 10'0") - Leaded double-glazed window to rear elevation. Radiator. Built-in wardrobe. Telephone point. Door to en-suite shower room.
(Bedroom One Photo Two) -
En-Suite - Tiled shower cubicle with mains shower fitment. Wash hand basin with base vanity unit. Low-level WC. Complementary tiling. Under-floor heating. Heated towel rail. Opaque leaded double-glazed window.
Bedroom Two - 3.48m x 2.64m (11'5" x 8'8") - Double-glazed window to rear elevation. Radiator.
(Bedroom Two Photo Two) -
Bedroom Three - 2.67m x 2.18m (8'9" x 7'2") - Leaded double-glazed window to rear elevation. Radiator.
(Bedroom Three Photo Two) -
Bedroom Four - 3.30m x 2.06m (10'10" x 6'9") - Leaded double-glazed window to front elevation. Radiator.
(Bedroom Four Photo Two) -
Bathroom - Panelled bath with mains rain shower fitment over. Pedestal wash hand basin. Low-level WC. Complementary tiling. Heated towel rail. Wall light. Opaque leaded double-glazed window.
Front - Tarmac forecourt providing parking for four cars. Side gated pedestrian access to rear garden.
Double Garage - 5.08m x 5.11m (16'8" x 16'9") - Two double vehicle access doors. Power and light connected.
Rear Garden - Laid mainly to lawn with a paved patio area and timber lap fencing.
(Rear Garden Photo Two) -
(Rear Garden Photo Three) -
(Rear Aspect Photo -
Read more
Outside there are front and rear well stocked gardens, parking for up to four cars and a detached double garage.
Entrance Hall - Entered via composite double-glazed front door. Stairs rising to first floor with under-stairs storage space. Radiator. Security alarm system. Telephone point. Doors to rooms.
Downstairs Wc - Wash hand basin with fitted base vanity unit. Low-level WC. Radiator. Wood effect tiled flooring. Opaque double-glazed window.
Lounge - 5.00m x 3.45m (16'5" x 11'4") - Feature cast iron wood-burning stove. Sliding double-glazed patio doors to garden. Radiator. Door to dining room.
(Lounge Photo Two) -
Dining Room - 3.76m x 2.95m (12'4" x 9'8") - Double-glazed French doors to conservatory. Radiator.
(Dining Room Photo Two) -
Conservatory - 3.66m x 3.66m (12'0" x 12'0") - UPVC double-glazed with pitched roof. Wood laminate flooring. Double-glazed French doors leading out to rear garden.
Kitchen / Breakfast Room - 3.94m x 2.41m (12'11" x 7'11") - Range of modern fitted base and wall units. Laminated work-surfaces and complementary splash-backs. Fitted gas range cooker. Fitted automatic dishwasher. One and a half sink and drainer. Ceramic tiled flooring. Stainless steel extractor hood. Radiator. Door to dining room. Door to utility room. Two leaded double-glazed windows to front elevation.
(Kitchen / Breakfast Room Photo Two) -
(Kitchen / Breakfast Room Photo Three) -
Utility Room - 2.44m x 1.37m (8'0" x 4'6") - Double-glazed door leading outside. Double-glazed window to front elevation. Space and plumbing for automatic washing machine. Gas-fired central heating boiler. Stainless steel single sink and drainer. UPVC 1/2 glazed door to side elevation.
Landing - Leaded double-glazed window. Airing cupboard housing lagged hot water tank. Access to loft space. Doors to rooms.
Bedroom One - 3.63m x 3.05m (11'11" x 10'0") - Leaded double-glazed window to rear elevation. Radiator. Built-in wardrobe. Telephone point. Door to en-suite shower room.
(Bedroom One Photo Two) -
En-Suite - Tiled shower cubicle with mains shower fitment. Wash hand basin with base vanity unit. Low-level WC. Complementary tiling. Under-floor heating. Heated towel rail. Opaque leaded double-glazed window.
Bedroom Two - 3.48m x 2.64m (11'5" x 8'8") - Double-glazed window to rear elevation. Radiator.
(Bedroom Two Photo Two) -
Bedroom Three - 2.67m x 2.18m (8'9" x 7'2") - Leaded double-glazed window to rear elevation. Radiator.
(Bedroom Three Photo Two) -
Bedroom Four - 3.30m x 2.06m (10'10" x 6'9") - Leaded double-glazed window to front elevation. Radiator.
(Bedroom Four Photo Two) -
Bathroom - Panelled bath with mains rain shower fitment over. Pedestal wash hand basin. Low-level WC. Complementary tiling. Heated towel rail. Wall light. Opaque leaded double-glazed window.
Front - Tarmac forecourt providing parking for four cars. Side gated pedestrian access to rear garden.
Double Garage - 5.08m x 5.11m (16'8" x 16'9") - Two double vehicle access doors. Power and light connected.
Rear Garden - Laid mainly to lawn with a paved patio area and timber lap fencing.
(Rear Garden Photo Two) -
(Rear Garden Photo Three) -
(Rear Aspect Photo -
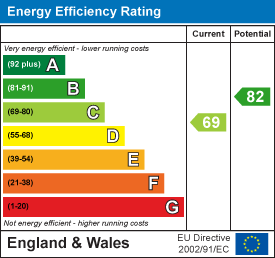
Fleetwood Gardens, Market Harborough
4 Bedroom Detached Bungalow
Fleetwood Gardens, MARKET HARBOROUGH

