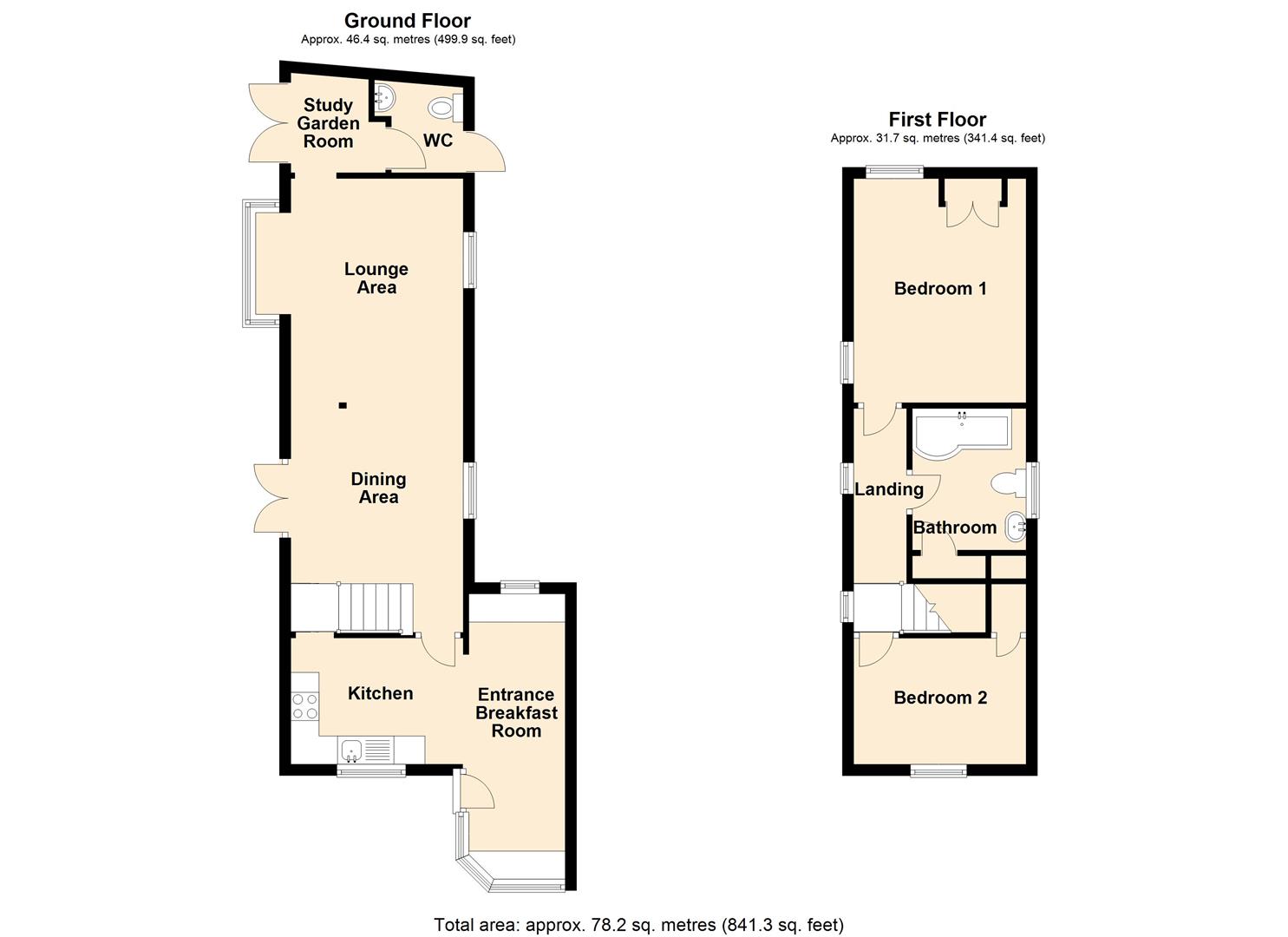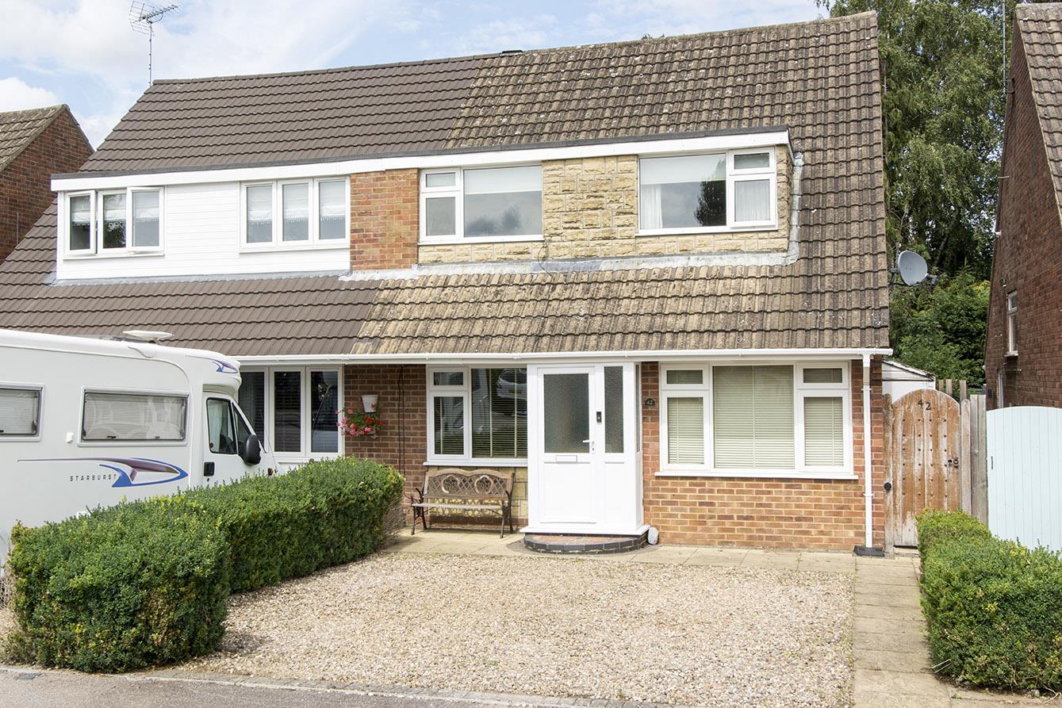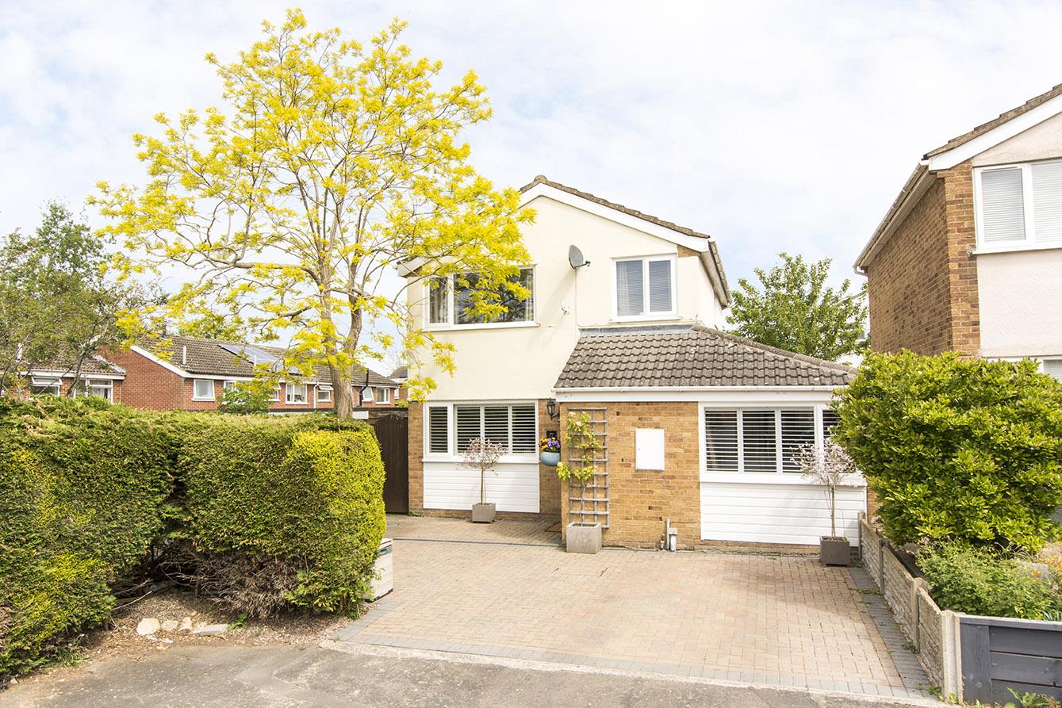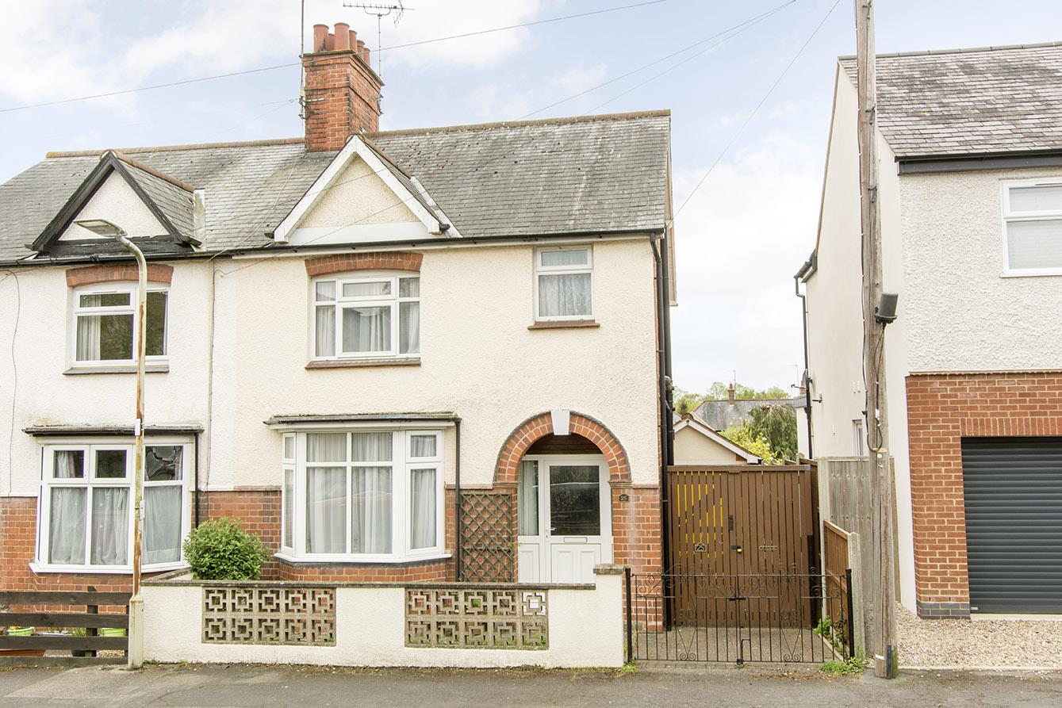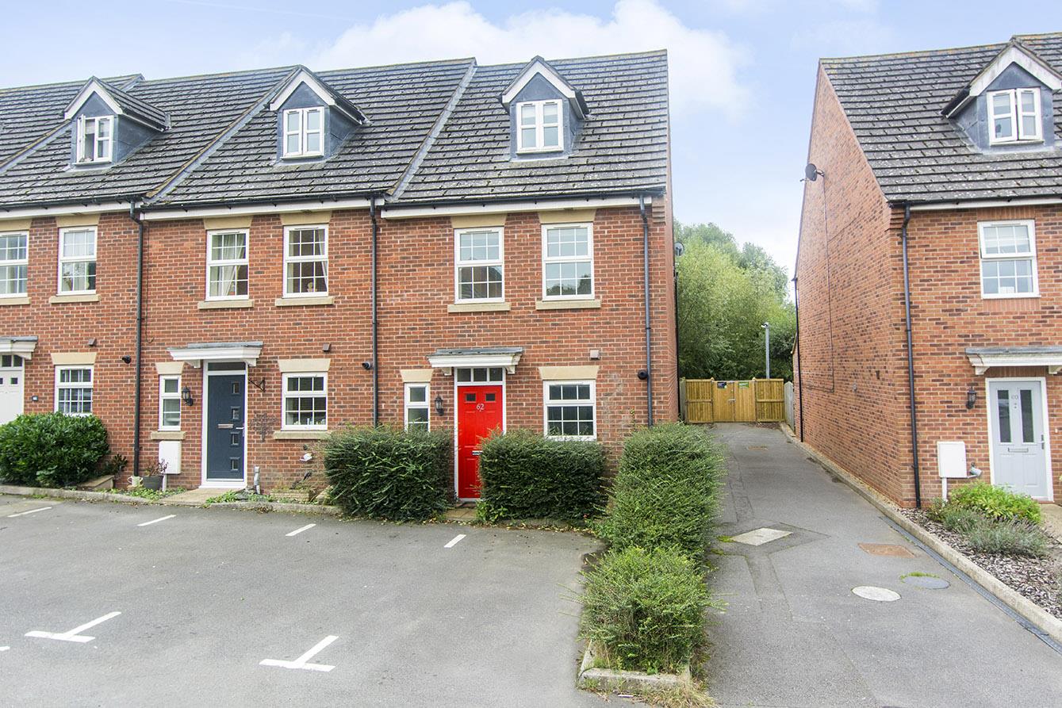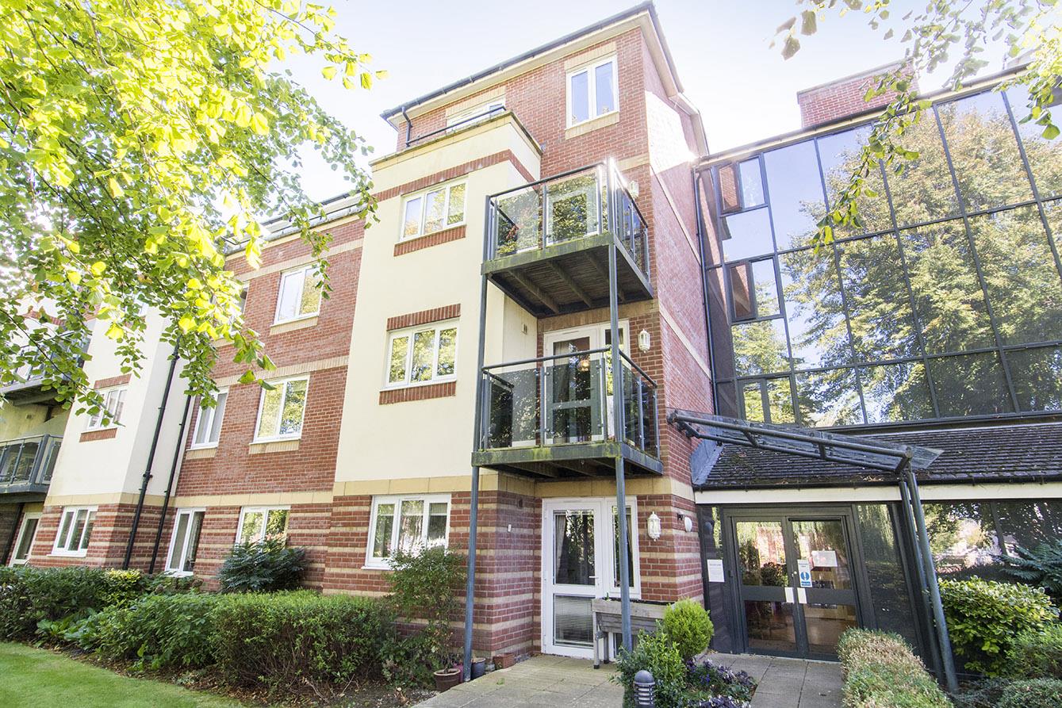SSTC
The Green, Lubenham, Market Harborough
Price £310,000
2 Bedroom
House
Overview
2 Bedroom House for sale in The Green, Lubenham, Market Harborough
Key Features:
- Beautiful detached period cottage
- Opposite Lubenham's delightful green
- Extended, altered and renovated accommodation
- Entrance breakfast room open to kitchen
- Open plan lounge through to dining room
- Garden room/study, ground floor w/c
- Landing, two bedrooms and bathroom
- Block paved driveway to front
- Court yard style garden and vegetable garden
- No upwards sale chain
Wren Cottage is a delightful red brick, period detached home located opposite Lubenham village's delightful green, not far outside Market Harborough town with its vast range of local amenities. Accommodation is of a truly outstanding standard having been extended, altered and renovated by the current owner.
The property is entered via a composite front entrance door into an entrance/breakfast room which then opens through into the kitchen. Through the door is a fantastic open plan lounge and dining area with multiple windows and French doors to the side. This then opens through into a garden room/study with a ground floor w/c off. To the first floor there is a landing, two bedrooms, and beautifully appointed bathroom.
Outside there is a block paved driveway to the front with a beautiful courtyard style garden to one side and an additional vegetable style garden to the other. The property is offered with no upward chain to facilitate a potentially swift completion.
Entrance/Breakfast Room - 4.75m max x 1.70m (15'7" max x 5'7") - Composite front entrance door. UPVC half bay window to the front aspect. UPVC double-glazed window to the rear overlooking the vegetable garden. Integrated fridge and freezer with work top over. Granite breakfast bar. Radiator. Opening through to kitchen.
Kitchen - 2.92m x 2.21m (9'7" x 7'3") - UPVC double-glazed window to front. Fitted with a range of wall and floor mounted kitchen units including built in drawer units and storage cupboard to the under stairs area. Integrated Smeg dishwasher. Space for cooker with extractor hood over. Integrated washer/dryer. Stainless steel sink. Door through to lounge/diner.
(Kitchen Photo Two) -
Open Plan Lounge Through To Dining Room - 7.80m x 3.05m plus box bay window (25'7" x 10'0" p - UPVC double-glazed box bay window to one side. Two UPVC double-glazed windows to the other side. UPVC double-glazed French doors leading out to the courtyard garden. Exposed timber ceiling beams and central support beam. Open fire place with granite hearth. Television point. Two radiators.
(Lounge/Dining Room Photo Two) -
(Lounge/Dining Room Photo Three) -
Garden Room/Study - 1.75m max x 1.68m max (5'9" max x 5'6" max) - UPVC double-glazed French doors opening out onto the courtyard garden. Radiator. Door through to ground floor w/c.
(Garden Room/Study Photo Two) -
Ground Floor W/C - Wash hand basin. W/C. Heated towel rail. Extractor fan. UPVC double-glazed side entrance door to the vegetable garden.
Landing - Double-glazed Velux skylight. UPVC double-glazed window to the side aspect. Radiator.
Bedroom One - 3.76m x 3.15m (12'4" x 10'4") - UPVC double-glazed window to the side. UPVC double-glazed window to the rear, with outlook over the park. Fitted timber beams. Television point. Fitted wardrobes. Radiator.
(Bedroom One Photo Two) -
Bedroom Two - 2.95m x 2.13m (9'8" x 7'0") - UPVC double-glazed window to front, with view over the green. Built in wardrobe. Radiator.
(Bedroom Two Photo Two) -
Bathroom - UPVC double-glazed window to side. Re-fitted white three piece suite comprising: w/c, wash hand basin and panelled shower bath with built in shower over and glazed shower screen. Extractor fan. Heated towel rail. Tiled splash backs. Linen cupboard. Cupboard with removable door providing access to the gas fired combination central heating boiler.
(Bathroom Photo Two) -
Front - Block paved driveway to the front providing off road parking. Gated side access through to the main courtyard garden.
Courtyard Style Garden - Mainly laid to paving with raised timber edged plant boarders enclosed partly by timber fencing, partly by brick wall.
(Courtyard Style Garden Photo Two) -
Additional Side Vegetable Garden - To the other side of the property there is an additional garden area currently being used as a vegetable garden with block paved pathway.
(Additional Side Vegetable Garden Photo Two) -
Lubenham Green -
Lubenham Green -
Read more
The property is entered via a composite front entrance door into an entrance/breakfast room which then opens through into the kitchen. Through the door is a fantastic open plan lounge and dining area with multiple windows and French doors to the side. This then opens through into a garden room/study with a ground floor w/c off. To the first floor there is a landing, two bedrooms, and beautifully appointed bathroom.
Outside there is a block paved driveway to the front with a beautiful courtyard style garden to one side and an additional vegetable style garden to the other. The property is offered with no upward chain to facilitate a potentially swift completion.
Entrance/Breakfast Room - 4.75m max x 1.70m (15'7" max x 5'7") - Composite front entrance door. UPVC half bay window to the front aspect. UPVC double-glazed window to the rear overlooking the vegetable garden. Integrated fridge and freezer with work top over. Granite breakfast bar. Radiator. Opening through to kitchen.
Kitchen - 2.92m x 2.21m (9'7" x 7'3") - UPVC double-glazed window to front. Fitted with a range of wall and floor mounted kitchen units including built in drawer units and storage cupboard to the under stairs area. Integrated Smeg dishwasher. Space for cooker with extractor hood over. Integrated washer/dryer. Stainless steel sink. Door through to lounge/diner.
(Kitchen Photo Two) -
Open Plan Lounge Through To Dining Room - 7.80m x 3.05m plus box bay window (25'7" x 10'0" p - UPVC double-glazed box bay window to one side. Two UPVC double-glazed windows to the other side. UPVC double-glazed French doors leading out to the courtyard garden. Exposed timber ceiling beams and central support beam. Open fire place with granite hearth. Television point. Two radiators.
(Lounge/Dining Room Photo Two) -
(Lounge/Dining Room Photo Three) -
Garden Room/Study - 1.75m max x 1.68m max (5'9" max x 5'6" max) - UPVC double-glazed French doors opening out onto the courtyard garden. Radiator. Door through to ground floor w/c.
(Garden Room/Study Photo Two) -
Ground Floor W/C - Wash hand basin. W/C. Heated towel rail. Extractor fan. UPVC double-glazed side entrance door to the vegetable garden.
Landing - Double-glazed Velux skylight. UPVC double-glazed window to the side aspect. Radiator.
Bedroom One - 3.76m x 3.15m (12'4" x 10'4") - UPVC double-glazed window to the side. UPVC double-glazed window to the rear, with outlook over the park. Fitted timber beams. Television point. Fitted wardrobes. Radiator.
(Bedroom One Photo Two) -
Bedroom Two - 2.95m x 2.13m (9'8" x 7'0") - UPVC double-glazed window to front, with view over the green. Built in wardrobe. Radiator.
(Bedroom Two Photo Two) -
Bathroom - UPVC double-glazed window to side. Re-fitted white three piece suite comprising: w/c, wash hand basin and panelled shower bath with built in shower over and glazed shower screen. Extractor fan. Heated towel rail. Tiled splash backs. Linen cupboard. Cupboard with removable door providing access to the gas fired combination central heating boiler.
(Bathroom Photo Two) -
Front - Block paved driveway to the front providing off road parking. Gated side access through to the main courtyard garden.
Courtyard Style Garden - Mainly laid to paving with raised timber edged plant boarders enclosed partly by timber fencing, partly by brick wall.
(Courtyard Style Garden Photo Two) -
Additional Side Vegetable Garden - To the other side of the property there is an additional garden area currently being used as a vegetable garden with block paved pathway.
(Additional Side Vegetable Garden Photo Two) -
Lubenham Green -
Lubenham Green -
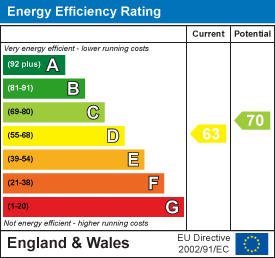
Dunmore Road, Little Bowden, Market Harborough, Leicestershire
4 Bedroom House
Dunmore Road, Little Bowden, Market Harborough, Leicestershire

