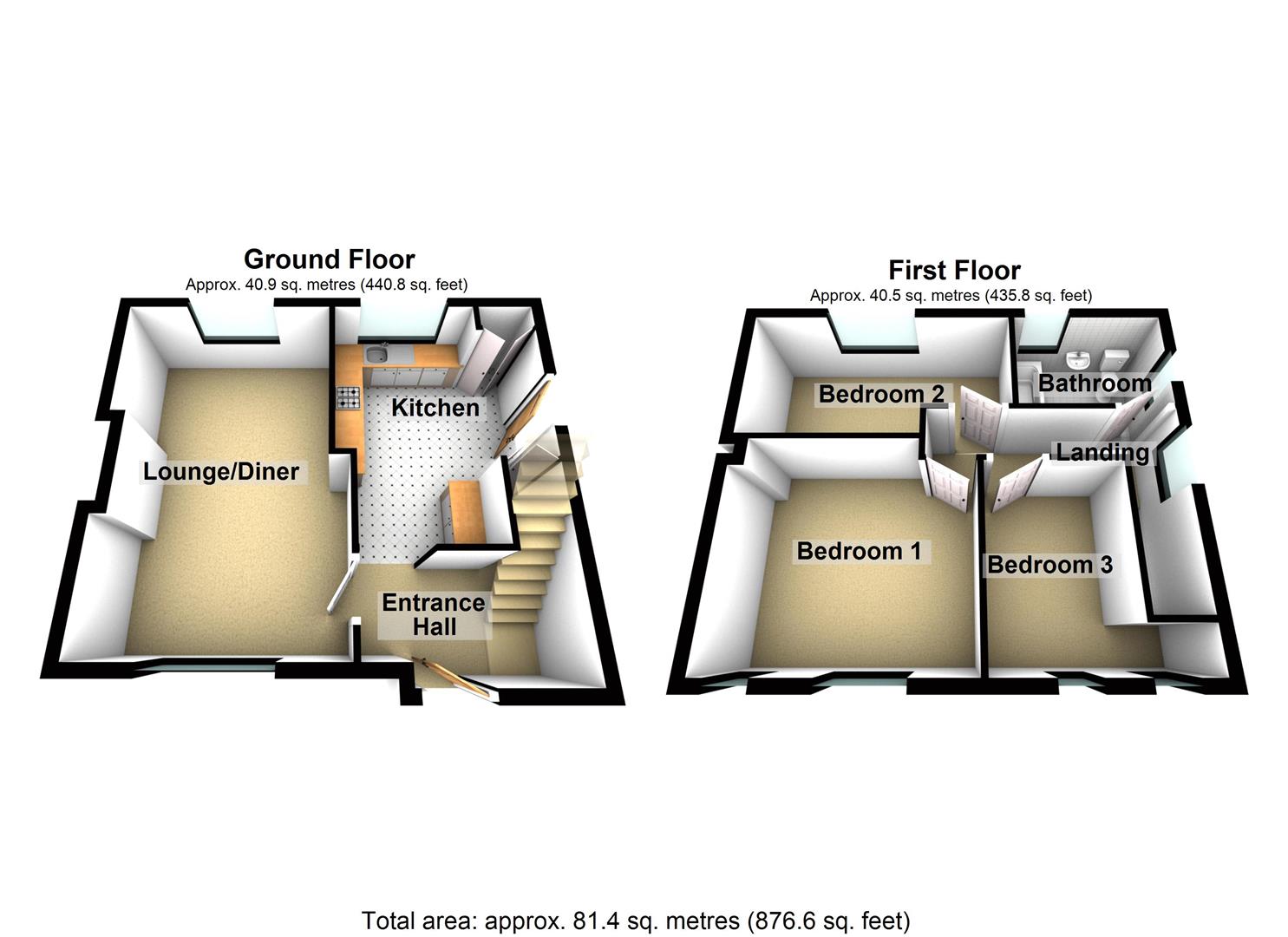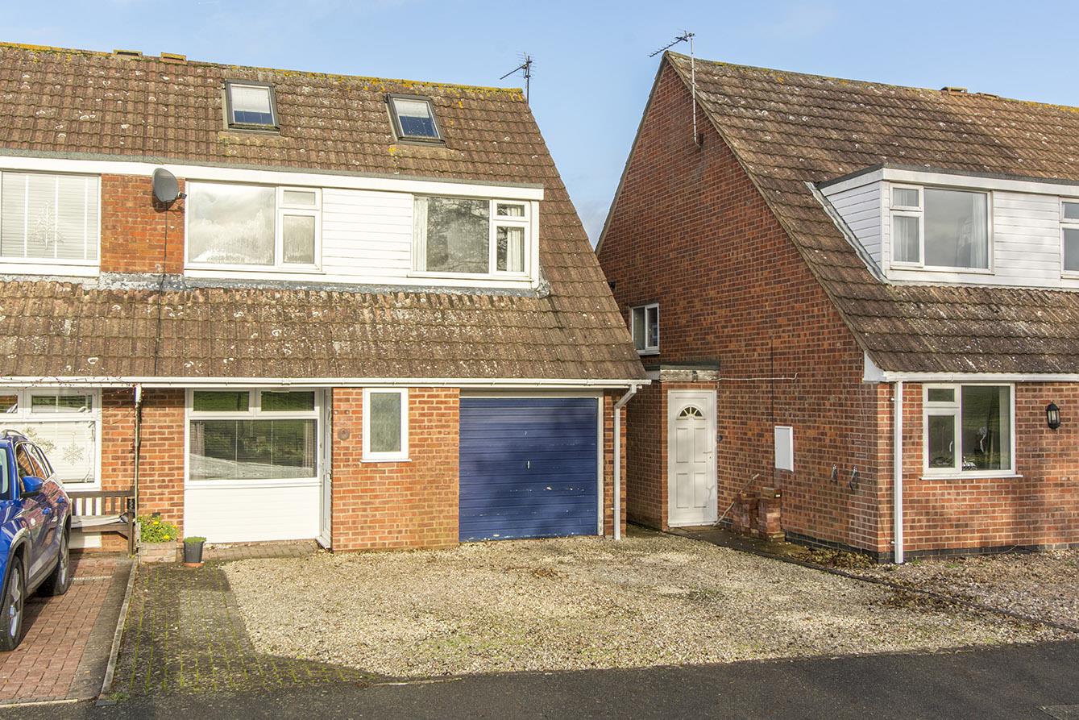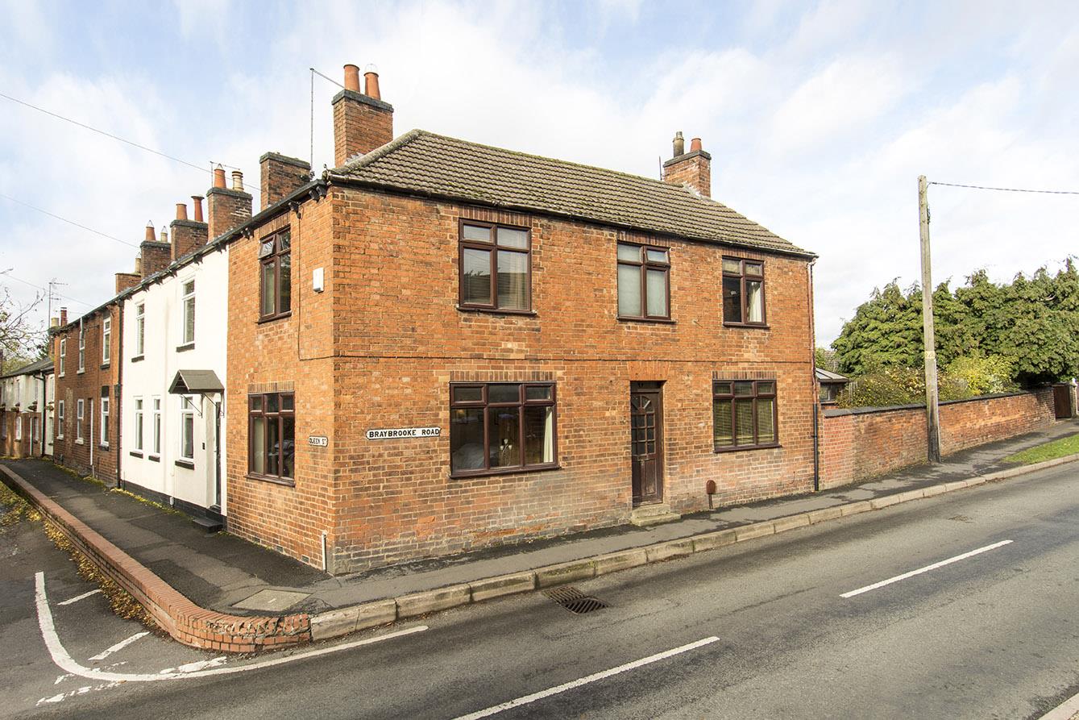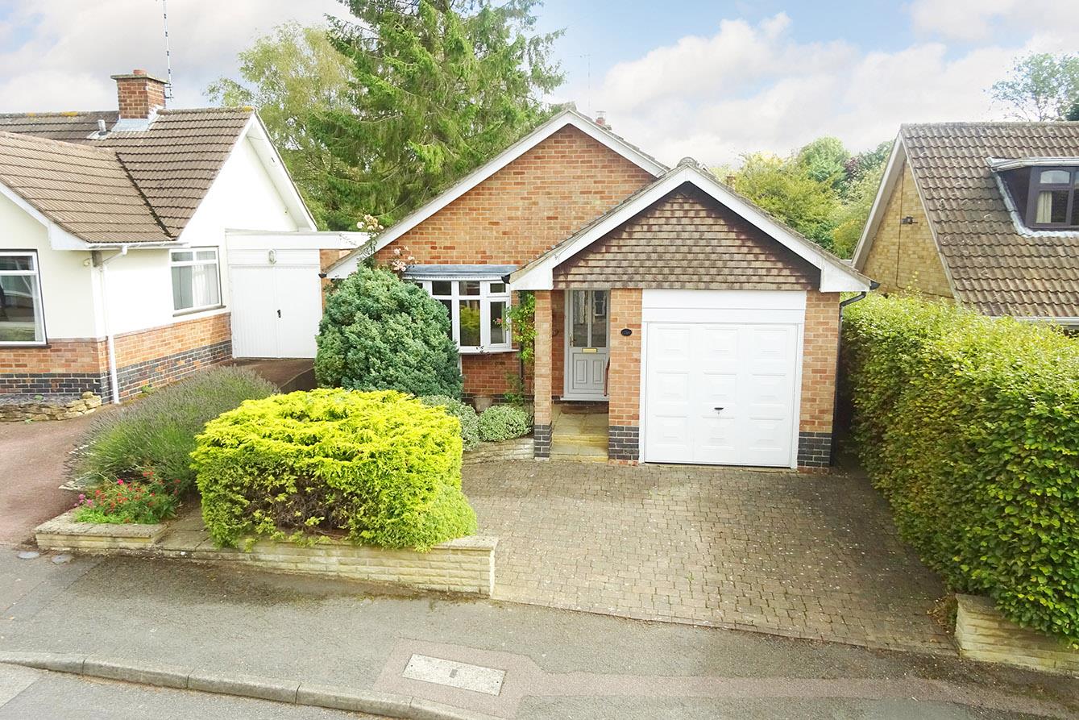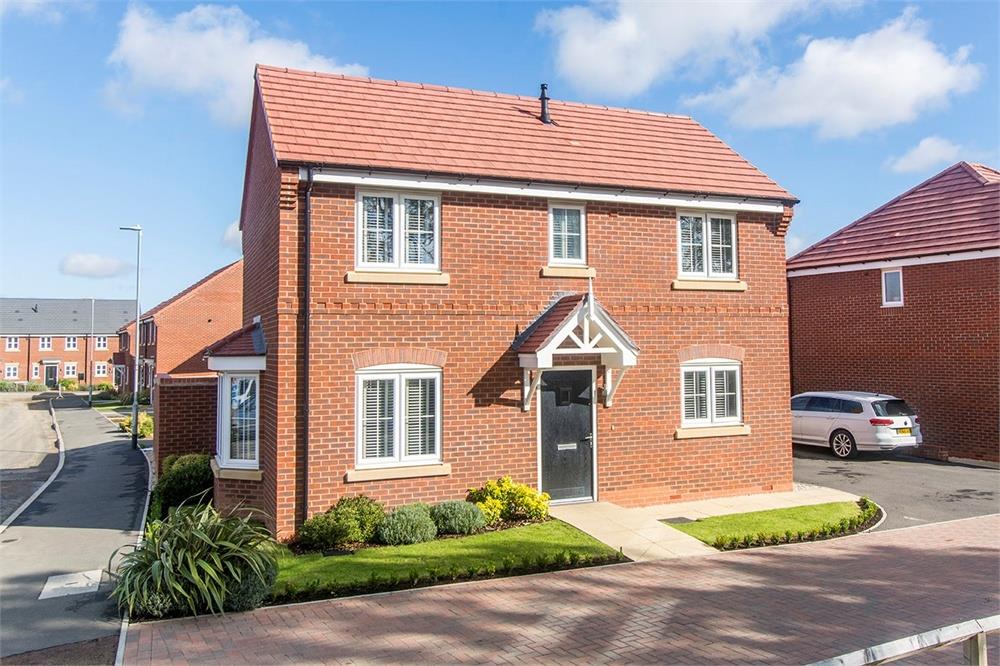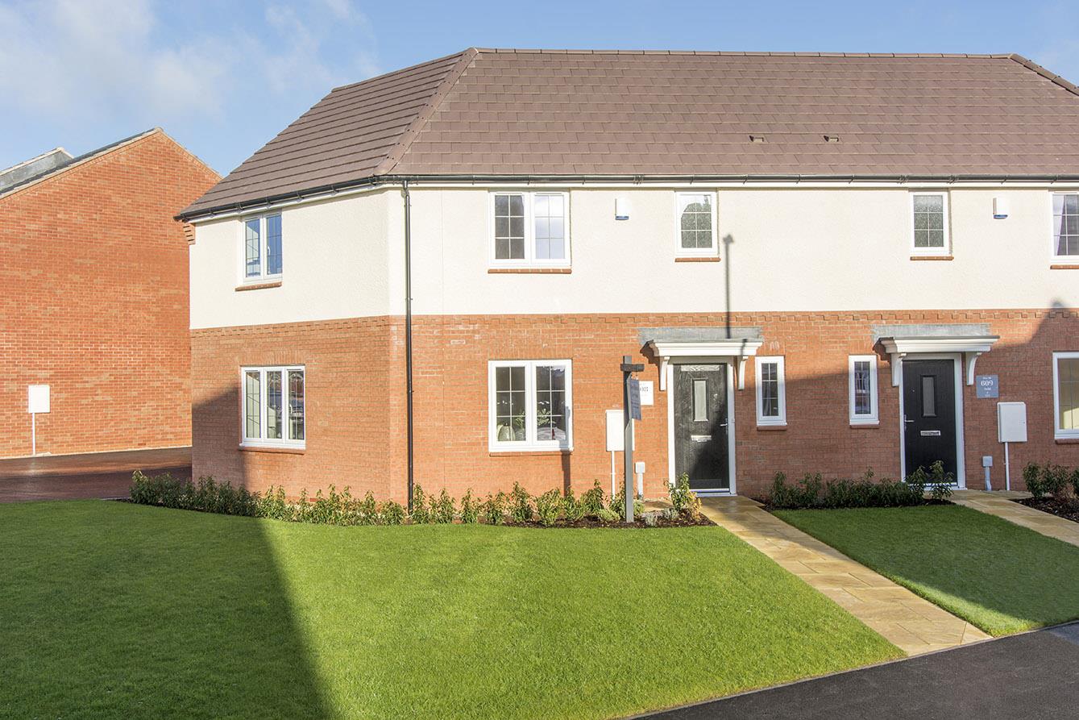Rushes Lane, Lubenham, Market Harborough
Price £325,000
3 Bedroom
Semi-Detached House
Overview
3 Bedroom Semi-Detached House for sale in Rushes Lane, Lubenham, Market Harborough
Key Features:
- Outstanding presentation and high specification
- Sought after Lubenham village location
- Just outside Market Harborough town
- No upwards sale chain
- Entrance hall open to kitchen, lounge
- Three bedrooms and bathroom
- Front and rear gardens
- Gravelled driveway
With outstanding presentation and high specification fixtures and fittings, this beautifully presented three bedroom semi-detached property that has been fully renovated with replacement roof, guttering, CH system and full rewire will not disappoint and must be seen in person to be appreciated. Adams & Jones are pleased to present this property with no upwards sale chain to provide a potentially swift completion. It's located on one of sought after Lubenham village's most pleasant roads, just outside of Market Harborough town with it's vast array of amenities. Accommodation briefly comprises entrance hall opening through to a stunning high specification, refitted kitchen, lounge/diner, landing, three bedrooms and a beautifully refitted bathroom. There is good potential for extension to the side subject to obtaining all necessary planning permissions. Outside the property enjoys a gravelled driveway providing off road parking and a pleasant, mainly walled rear garden.
Entrance Hall - Opaque UPVC double-glazed front entrance door. Engineered timber floor boards. Vertical radiator. Opening through to kitchen.
Kitchen - 4.65m x 3.40m max / 1.88m min (15'3" x 11'2" max / - UPVC double-glazed window to rear. Opaque UPVC double-glazed side entrance door. Fitted range of wall and floor mounted units with work tops over and kitchen sink inset. Integrated washing machine. Integrated dishwasher. Integrated fridge/freezer. Built in electric oven. Induction hob with extractor hood over. Cupboard housing 'Ideal' gas fired combination central heating boiler. Under stairs storage cupboard. Spotlights to ceiling. Engineered timber floor boards. Vertical radiator.
(Kitchen Photo Two) -
(Kitchen Photo Three) -
Lounge/Diner - 5.82m x 3.84m max / 3.48m min (19'1" x 12'7" max / - UPVC double-glazed windows to front and rear aspects. Television point. Spotlights to ceiling. Engineered timber floor boards. Radiator.
(Lounge/Diner Photo Two) -
Landing - UPVC double-glazed window to side. Loft access with ladder to mainly boarded loft with strip light.
Bedroom One - 3.89m x 3.38m (12'9" x 11'1") - Two UPVC double-glazed windows to front. Television point. Spotlights to ceiling. Radiator.
(Bedroom One Photo Two) -
Bedroom Two - 4.42m x 2.26m (14'6" x 7'5") - UPVC double-glazed window to rear. Radiator.
(Bedroom Two Photo Two) -
Bedroom Three - 3.07m x 3.07m max in to alcove / 2.03m min (10'1" - Two UPVC double-glazed windows to front. Telephone point. Radiator.
Bathroom - UPVC double glazed windows to rear and side aspects. White three piece suite comprising WC, wash hand basin over storage unit and panelled shower-bath with built-in shower over and glazed screen. LED touch light mirror with demist function. Heated towel rail. Tiling to walls.
(Bathroom Photo Two) -
Front - Paved and gravelled front garden with plant beds. Low level wall with metal entrance gate.
Parking - Gravelled driveway.
Rear Garden - Mainly laid to lawn with timber shed, water point, outside lighting, enclosed by brick wall to side and rear aspect and timber fencing to the other.
(Rear Garden Photo Two) -
(Rear Aspect Photo) -
Read more
Entrance Hall - Opaque UPVC double-glazed front entrance door. Engineered timber floor boards. Vertical radiator. Opening through to kitchen.
Kitchen - 4.65m x 3.40m max / 1.88m min (15'3" x 11'2" max / - UPVC double-glazed window to rear. Opaque UPVC double-glazed side entrance door. Fitted range of wall and floor mounted units with work tops over and kitchen sink inset. Integrated washing machine. Integrated dishwasher. Integrated fridge/freezer. Built in electric oven. Induction hob with extractor hood over. Cupboard housing 'Ideal' gas fired combination central heating boiler. Under stairs storage cupboard. Spotlights to ceiling. Engineered timber floor boards. Vertical radiator.
(Kitchen Photo Two) -
(Kitchen Photo Three) -
Lounge/Diner - 5.82m x 3.84m max / 3.48m min (19'1" x 12'7" max / - UPVC double-glazed windows to front and rear aspects. Television point. Spotlights to ceiling. Engineered timber floor boards. Radiator.
(Lounge/Diner Photo Two) -
Landing - UPVC double-glazed window to side. Loft access with ladder to mainly boarded loft with strip light.
Bedroom One - 3.89m x 3.38m (12'9" x 11'1") - Two UPVC double-glazed windows to front. Television point. Spotlights to ceiling. Radiator.
(Bedroom One Photo Two) -
Bedroom Two - 4.42m x 2.26m (14'6" x 7'5") - UPVC double-glazed window to rear. Radiator.
(Bedroom Two Photo Two) -
Bedroom Three - 3.07m x 3.07m max in to alcove / 2.03m min (10'1" - Two UPVC double-glazed windows to front. Telephone point. Radiator.
Bathroom - UPVC double glazed windows to rear and side aspects. White three piece suite comprising WC, wash hand basin over storage unit and panelled shower-bath with built-in shower over and glazed screen. LED touch light mirror with demist function. Heated towel rail. Tiling to walls.
(Bathroom Photo Two) -
Front - Paved and gravelled front garden with plant beds. Low level wall with metal entrance gate.
Parking - Gravelled driveway.
Rear Garden - Mainly laid to lawn with timber shed, water point, outside lighting, enclosed by brick wall to side and rear aspect and timber fencing to the other.
(Rear Garden Photo Two) -
(Rear Aspect Photo) -
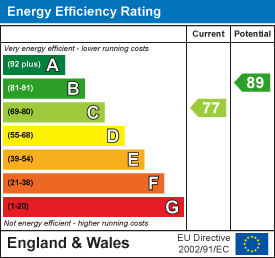
Braybrooke Road, Market Harborough
3 Bedroom End of Terrace House
Braybrooke Road, Market Harborough
Deane Gate Drive, Houghton-on-the-hill, Leicester
2 Bedroom Detached Bungalow
Deane Gate Drive, Houghton-On-The-Hill, Leicester
Bankfield Drive, Great Bowden, Market Harborough
4 Bedroom Semi-Detached House
Bankfield Drive, Great Bowden, Market Harborough

