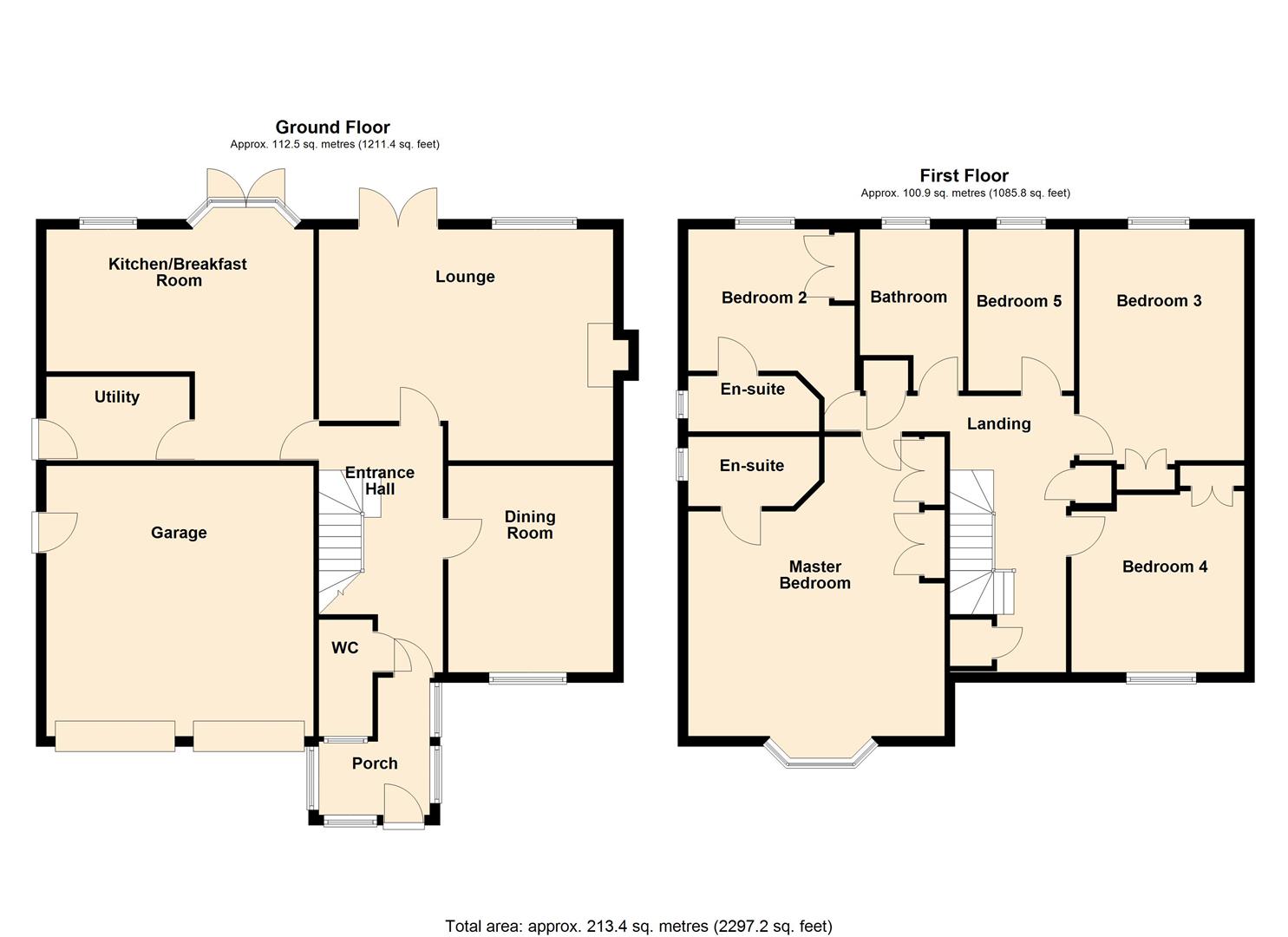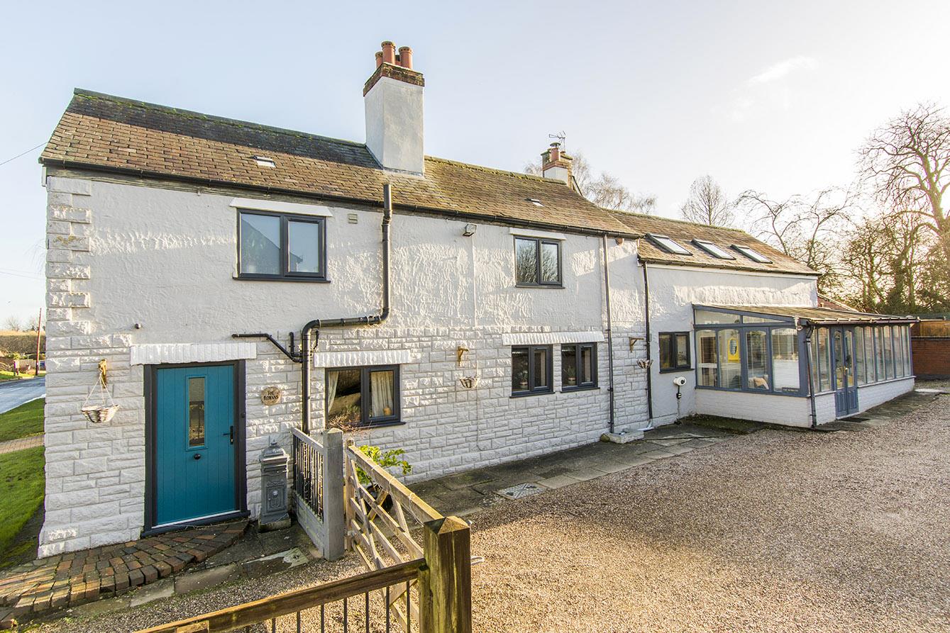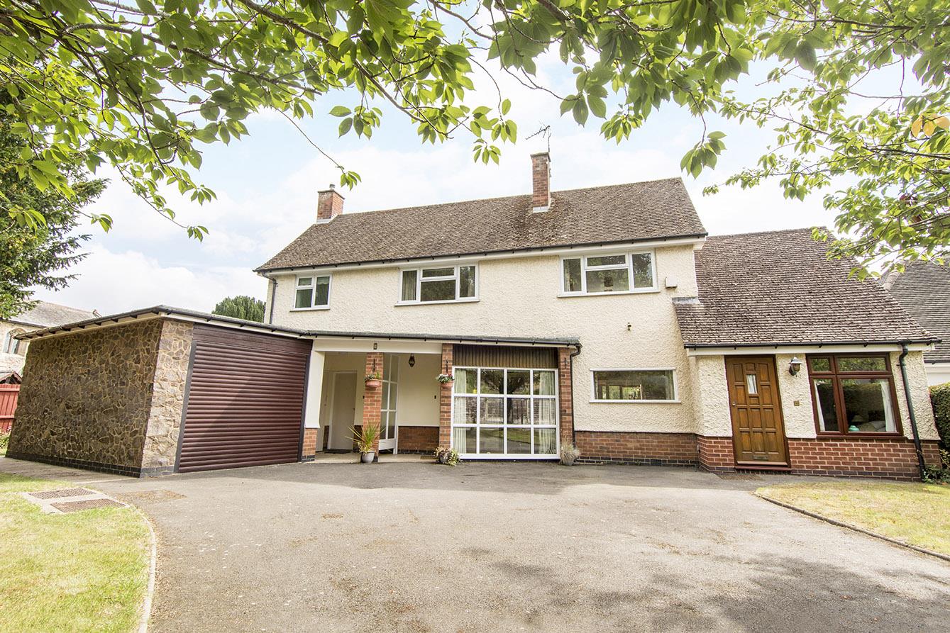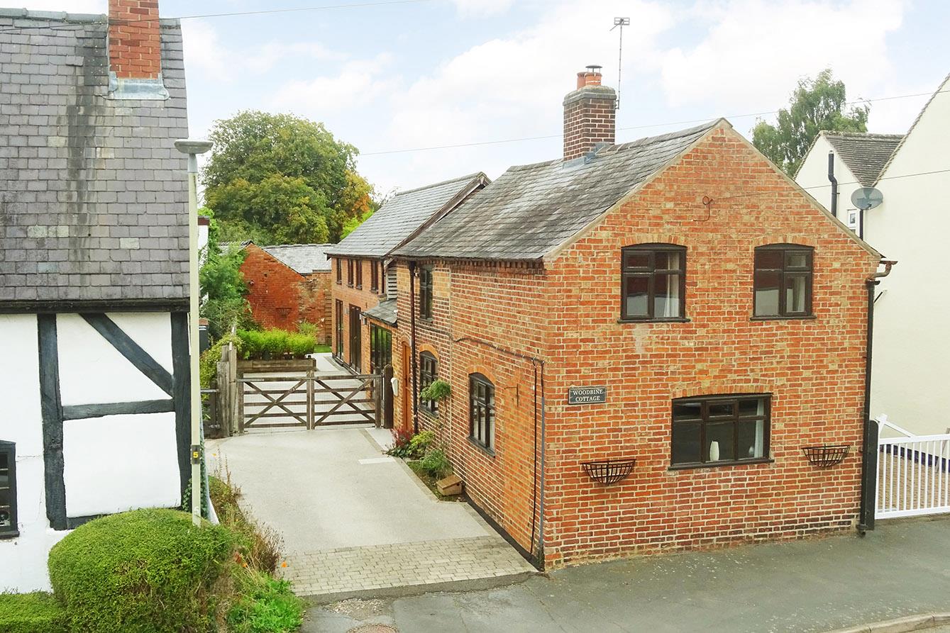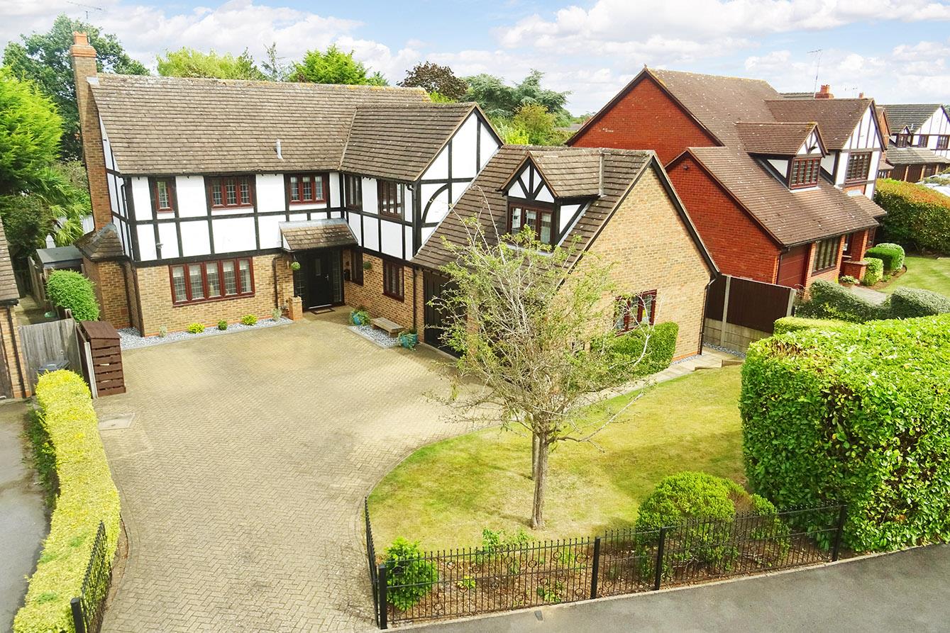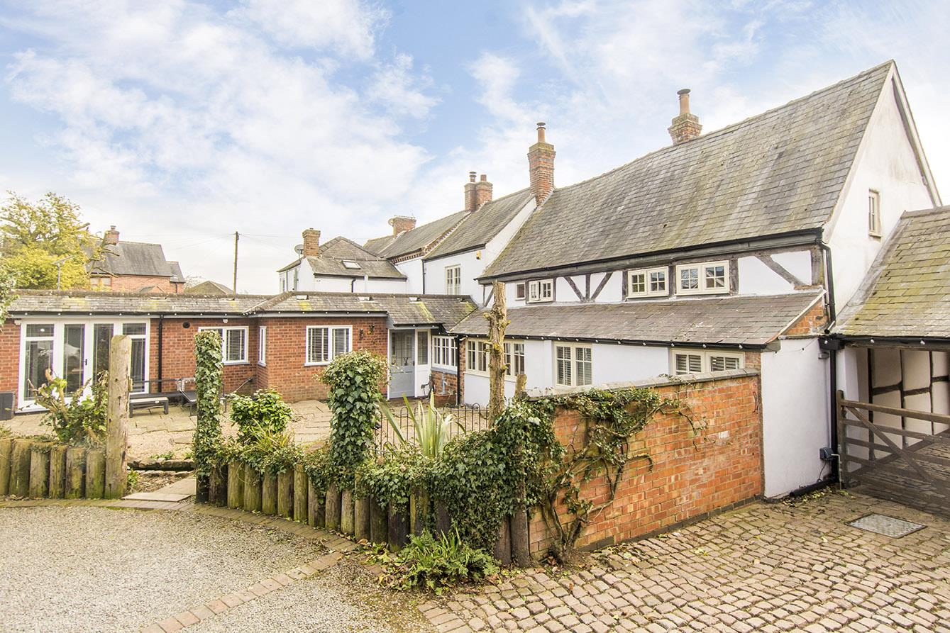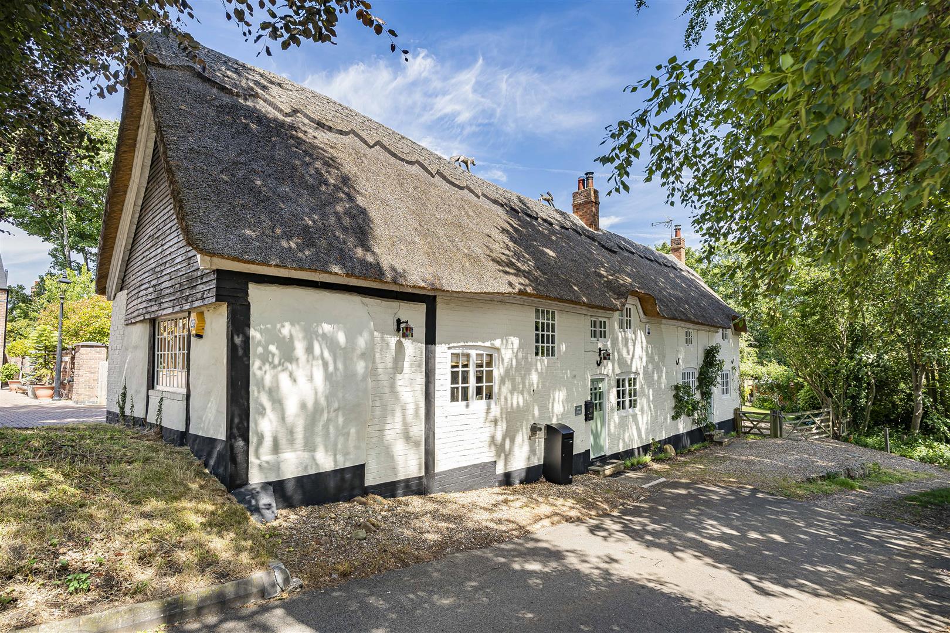Beamont Close, Lutterworth
Offers Over £600,000
5 Bedroom
Detached House
Overview
5 Bedroom Detached House for sale in Beamont Close, Lutterworth
Key Features:
- Five bedroom detached family home
- Cloakroom & Utility
- Lounge & Separate dining room
- Kitchen breakfast room
- Two en-suites & a family bathroom
- South westerly private rear garden
- Double garage with electric doors
- Solar panels with 10KW battery
- Drive providing ample off road parking
- Early viewing is advised
Situated in the sought-after area of Beamont Close, Lutterworth, this impressive five-bedroom detached family residence offers a perfect blend of comfort and modern living. As you enter, you are greeted by a welcoming porch and an entrance hall that sets the tone for the rest of the home. The spacious lounge features a delightful set of French doors that lead directly into the garden, creating a seamless connection between indoor and outdoor spaces. The separate dining room provides an ideal setting for family meals and entertaining guests, while the well-appointed dining kitchen, also with French doors to the garden, is perfect for casual dining. A convenient utility room adds to the practicality of this home. Four of the five bedrooms come with built-in wardrobes, ensuring ample storage space. Two of the bedrooms boast en-suite shower rooms, offering added privacy and convenience, while a family bathroom serves the remaining bedrooms. The south-westerly facing private garden is a true highlight, featuring two patio seating areas, a beautifully manicured lawn, and an abundance of shrub borders, making it an ideal space for relaxation and outdoor gatherings. Additional features include solar panels with a 10KW battery for energy efficiency, a double garage with remote electric doors, and a driveway that provides ample parking for multiple vehicles. This property is not just a house; it is a family home that promises comfort, style, and a wonderful lifestyle in a desirable location.
Porch - 2.92m x 2.18m ( max ) (9'7" x 7'2" ( max )) - This sizable porch has a composite door and windows to all three aspects.
Entrance Hall - Step into this spacious hall where you find ample space to hang all your outdoor coats, a coir mat well , oak laminate flooring and a radiator set into a decorative cabinet. The staircase rises to the first floor accommodation.
Cloakroom - 2.29m x 1.07m (7'6" x 3'6" ) - Fitted with a low flush WC, wash hand basin and a chrome heated towel rail. There is an obscure glazed window to the front aspect and ceramic tiled flooring.
Lounge - 5.79m x 4.45m (19' x 14'7" ) - This delightful and sunny lounge has a Derbyshire stone fireplace that could have a wood burning stove or a gas fire installed. A window overlooks the garden and a set of French doors open onto the patio.
Lounge Photo 2 -
Dining Room - 4.06m x 3.35m (13'4" x 11" ) - Situated at the front of the property this is the ideal space to entertain friends and family on those special occasions.
Kitchen Breakfast Room - 5.56m x 5.49m max x 2.97m x 2.74m min (18'3" x 18' - Fitted with a modern range of cream cabinets with complimenting work surfaces and a composite bowl and half sink unit with mixer taps to include a water filter. Double oven , gas hob with extractor canopy over. 'Bosch' dishwasher. 'Gorenje' fridge. There is ample room for a full sized dining table, ceramic floor tiles, a window overlooks the garden and a set of French doors open onto the patio.
Kitchen Photo -
Dining Photo -
Utility Room - 2.67m" x 1.68m (8'9"" x 5'6" ) - Fitted with the same cabinets and work surfaces as in the kitchen with a composite sink unit with mixer taps. Space for a washing machine and freezer. A glazed composite door gives access to the outside.
Galleried Landing - This light and airy landing has a window to the front aspect, two generous storage cupboards and an airing cupboard. Communicating doors to the bedrooms and bathrooms. The sizable part boarded loft is accessed via a pull down loft ladder and has scope for conversion.
Principal Bedroom - 5.21m x 3.48m (17'1" x 11'5" ) - A king sized bedroom with a bay window to the front aspect. There are two sets of double built in wardrobes and a door opens into the En-suite.
En-Suite - 3.07m x 1.22m2.13m (10'1" x 4"7" ) - Fitted with a modern suite comprising, low flush WC, wash hand basin, shower with bi folding doors, chrome heated towel rail, ceramic wall and floor tiling. Opaque window to the side aspect.
Principal Bedroom Photo 2 -
Bedroom Two - 3.76m x 3.28m (12'4" x 10'9" ) - A double bedroom with a window overlooking the garden and a set of built in wardrobes. A door opens into the en-suite.
En-Suite - 2.64m x 2.64m (8'8" x 8'8" ) - Fitted with a modern suite comprising, low flush WC, wash hand basin, white heated towel rail, a shower cubicle and ceramic wall and vinyl flooring. Opaque window to the side aspect.
Bedroom Two Photo 2 -
Bedroom Three - 3.28m x 4.42m (10'9" x 14'6" ) - A double bedroom with a window overlooking the garden and a set of built in wardrobes
Bedroom Three Photo 2 -
Bedroom Four - 3.35m x 3.51m (11' x 11'6" ) - A double bedroom with a window to the front aspect and a set of built in wardrobes. This room is currently being used as a study by the owners .
Bedroom Five - 3.45m x 2.08m (11'4" x 6'10" ) - A single bedroom with a window to the rear aspect overlooking the garden.
Bathroom - 3.18m x 2.03m (10'5" x 6'8" ) - Fitted with a modern suite comprising, low flush WC, hand wash basin, bath, with a shower & side screen. chrome heated towel rail and ceramic wall and vinyl flooring.
Garden - The south-westerly facing private garden is a true highlight, featuring two patio seating areas, a beautifully manicured lawn, and an abundance of shrub borders, making it an ideal space for relaxation and outdoor gathering. There is a greenhouse and a standalone storage shed at the side of the property. There is an outside tap .Two external lights to the rear. There is a single outside electric socket to the rear and a double socket the front of the property.
Garden Photo 2 -
Garden Photo 3 -
Garden Photo 4 -
Rear Aspect Photo -
Double Garage - 5.26m x 5.26m (17'3" x 17'3" ) - A double garage with two newly installed remote controlled electric roller doors to the front and personal door to the side. Power and light is connected. The solar converter is mounted on the wall and the solar battery is floor mounted. To the front the drive provides ample off road parking.
Read more
Porch - 2.92m x 2.18m ( max ) (9'7" x 7'2" ( max )) - This sizable porch has a composite door and windows to all three aspects.
Entrance Hall - Step into this spacious hall where you find ample space to hang all your outdoor coats, a coir mat well , oak laminate flooring and a radiator set into a decorative cabinet. The staircase rises to the first floor accommodation.
Cloakroom - 2.29m x 1.07m (7'6" x 3'6" ) - Fitted with a low flush WC, wash hand basin and a chrome heated towel rail. There is an obscure glazed window to the front aspect and ceramic tiled flooring.
Lounge - 5.79m x 4.45m (19' x 14'7" ) - This delightful and sunny lounge has a Derbyshire stone fireplace that could have a wood burning stove or a gas fire installed. A window overlooks the garden and a set of French doors open onto the patio.
Lounge Photo 2 -
Dining Room - 4.06m x 3.35m (13'4" x 11" ) - Situated at the front of the property this is the ideal space to entertain friends and family on those special occasions.
Kitchen Breakfast Room - 5.56m x 5.49m max x 2.97m x 2.74m min (18'3" x 18' - Fitted with a modern range of cream cabinets with complimenting work surfaces and a composite bowl and half sink unit with mixer taps to include a water filter. Double oven , gas hob with extractor canopy over. 'Bosch' dishwasher. 'Gorenje' fridge. There is ample room for a full sized dining table, ceramic floor tiles, a window overlooks the garden and a set of French doors open onto the patio.
Kitchen Photo -
Dining Photo -
Utility Room - 2.67m" x 1.68m (8'9"" x 5'6" ) - Fitted with the same cabinets and work surfaces as in the kitchen with a composite sink unit with mixer taps. Space for a washing machine and freezer. A glazed composite door gives access to the outside.
Galleried Landing - This light and airy landing has a window to the front aspect, two generous storage cupboards and an airing cupboard. Communicating doors to the bedrooms and bathrooms. The sizable part boarded loft is accessed via a pull down loft ladder and has scope for conversion.
Principal Bedroom - 5.21m x 3.48m (17'1" x 11'5" ) - A king sized bedroom with a bay window to the front aspect. There are two sets of double built in wardrobes and a door opens into the En-suite.
En-Suite - 3.07m x 1.22m2.13m (10'1" x 4"7" ) - Fitted with a modern suite comprising, low flush WC, wash hand basin, shower with bi folding doors, chrome heated towel rail, ceramic wall and floor tiling. Opaque window to the side aspect.
Principal Bedroom Photo 2 -
Bedroom Two - 3.76m x 3.28m (12'4" x 10'9" ) - A double bedroom with a window overlooking the garden and a set of built in wardrobes. A door opens into the en-suite.
En-Suite - 2.64m x 2.64m (8'8" x 8'8" ) - Fitted with a modern suite comprising, low flush WC, wash hand basin, white heated towel rail, a shower cubicle and ceramic wall and vinyl flooring. Opaque window to the side aspect.
Bedroom Two Photo 2 -
Bedroom Three - 3.28m x 4.42m (10'9" x 14'6" ) - A double bedroom with a window overlooking the garden and a set of built in wardrobes
Bedroom Three Photo 2 -
Bedroom Four - 3.35m x 3.51m (11' x 11'6" ) - A double bedroom with a window to the front aspect and a set of built in wardrobes. This room is currently being used as a study by the owners .
Bedroom Five - 3.45m x 2.08m (11'4" x 6'10" ) - A single bedroom with a window to the rear aspect overlooking the garden.
Bathroom - 3.18m x 2.03m (10'5" x 6'8" ) - Fitted with a modern suite comprising, low flush WC, hand wash basin, bath, with a shower & side screen. chrome heated towel rail and ceramic wall and vinyl flooring.
Garden - The south-westerly facing private garden is a true highlight, featuring two patio seating areas, a beautifully manicured lawn, and an abundance of shrub borders, making it an ideal space for relaxation and outdoor gathering. There is a greenhouse and a standalone storage shed at the side of the property. There is an outside tap .Two external lights to the rear. There is a single outside electric socket to the rear and a double socket the front of the property.
Garden Photo 2 -
Garden Photo 3 -
Garden Photo 4 -
Rear Aspect Photo -
Double Garage - 5.26m x 5.26m (17'3" x 17'3" ) - A double garage with two newly installed remote controlled electric roller doors to the front and personal door to the side. Power and light is connected. The solar converter is mounted on the wall and the solar battery is floor mounted. To the front the drive provides ample off road parking.
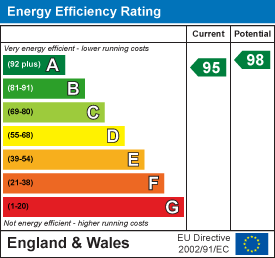
Old Rectory Close, Broughton Astley, Leicester
4 Bedroom Detached House
Old Rectory Close, Broughton Astley, Leicester
Knighton Close, Broughton Astley, Leicester
5 Bedroom Detached House
Knighton Close, Broughton Astley, LEICESTER
Cranmer Lane, North Kilworth, Lutterworth
3 Bedroom Cottage
Cranmer Lane, North Kilworth, Lutterworth

