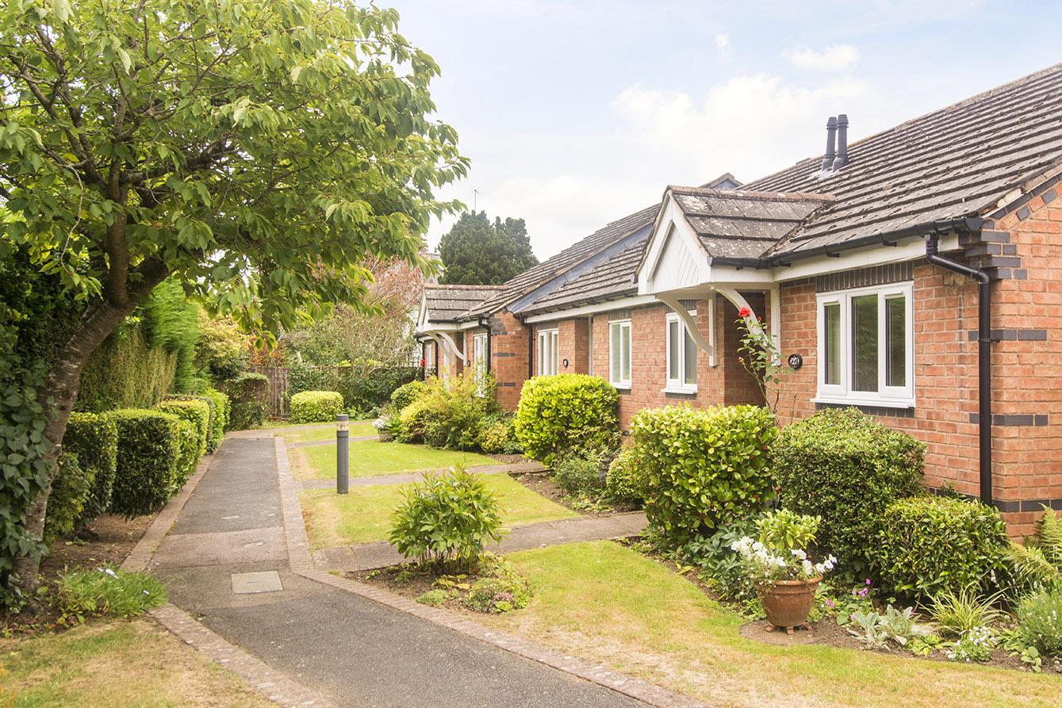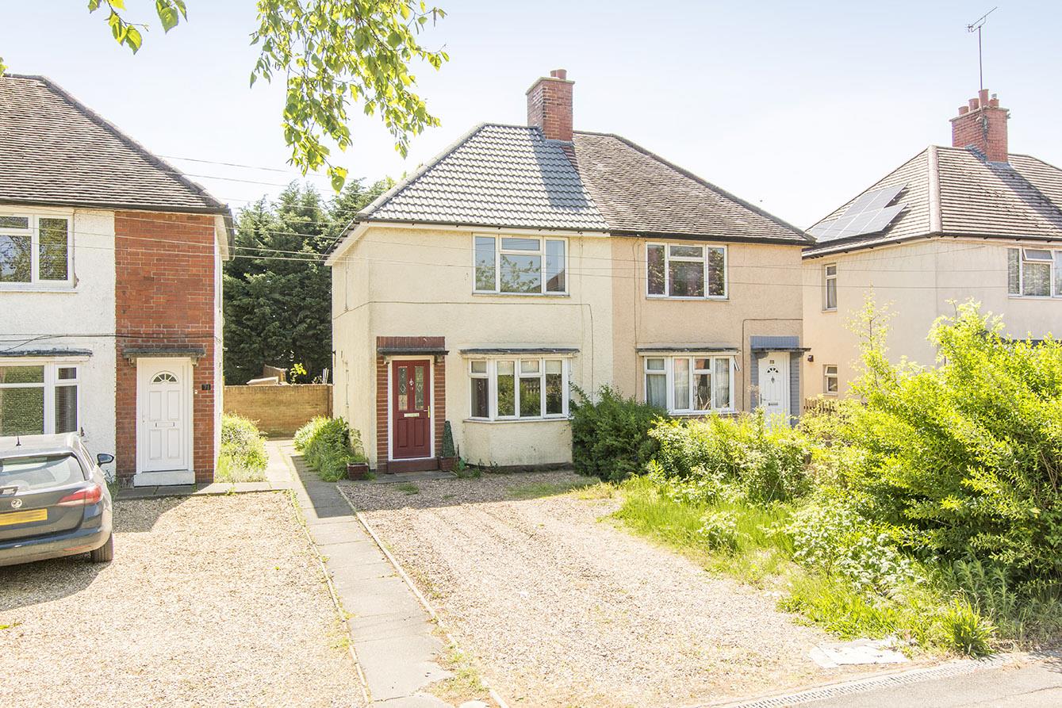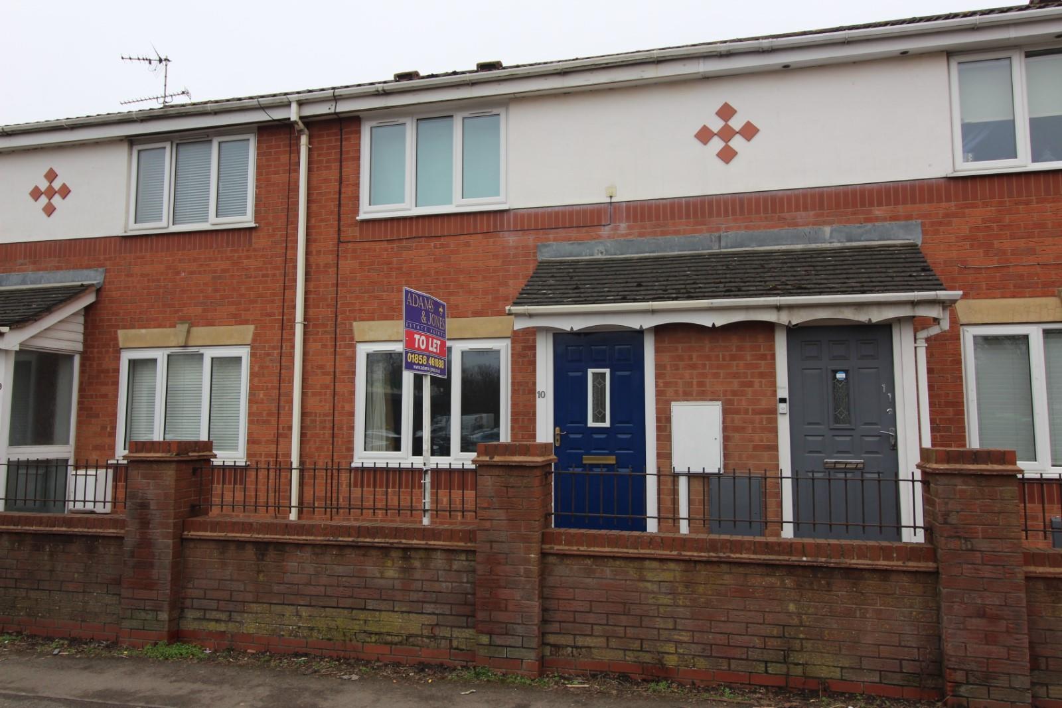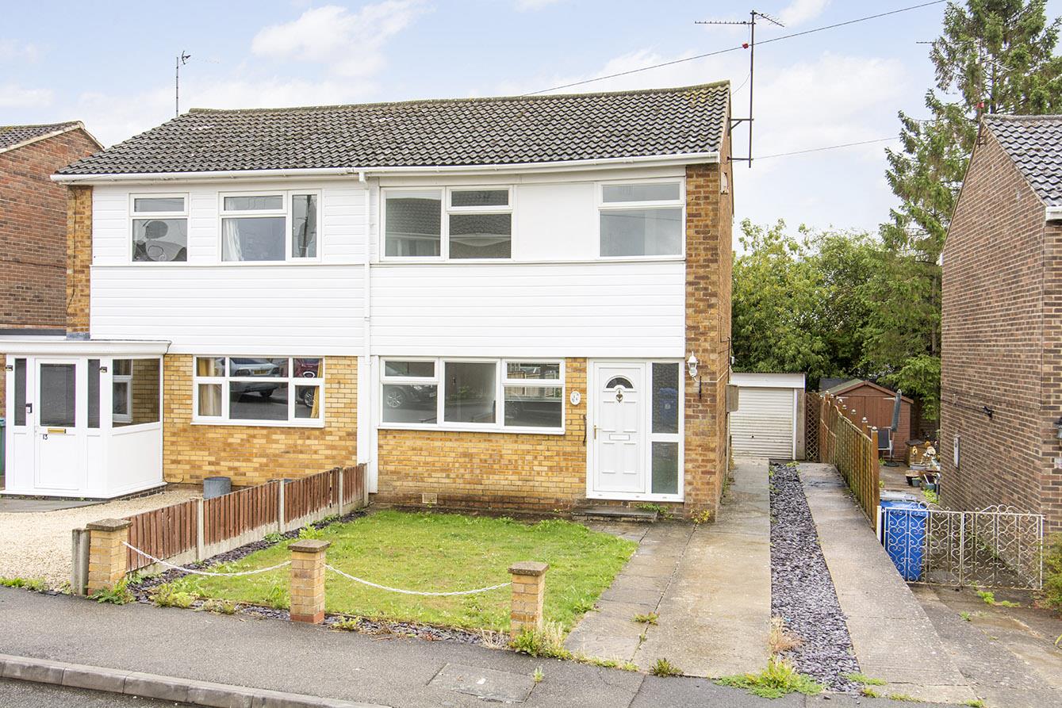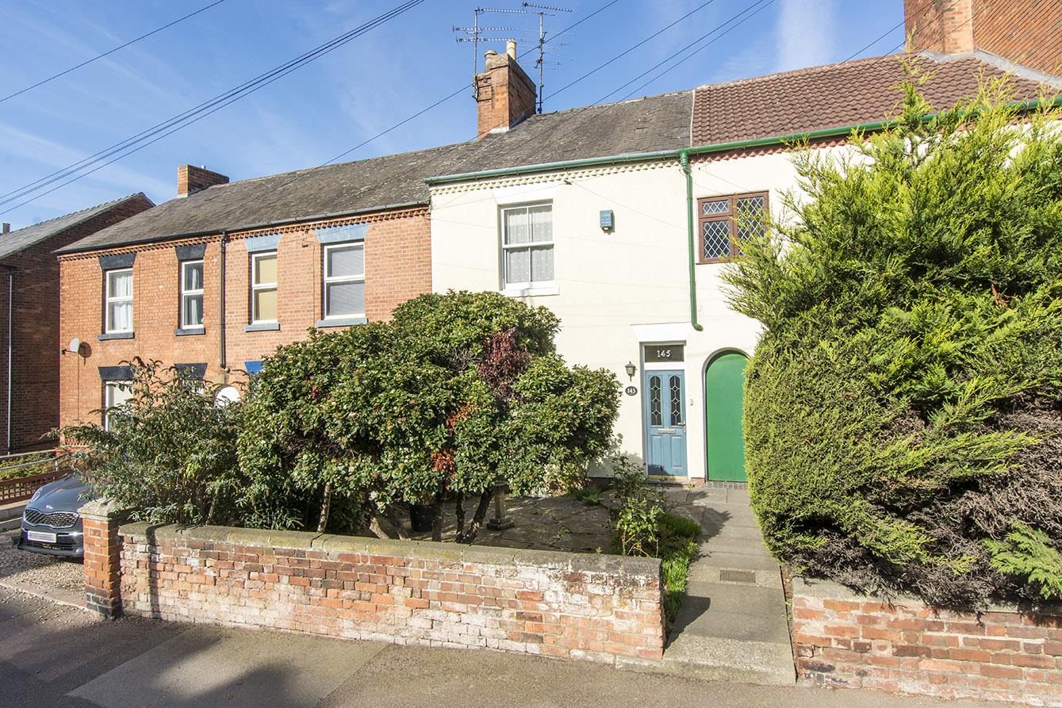
This property has been removed by the agent. It may now have been sold or temporarily taken off the market.
An attractive period terrace of over 1,000 square feet, located right near Market Harborough's train station, with it's direct sub-one hour link to London St Pancras Station. The property requires modernisation throughout and has been priced keenly to reflect this, offering someone a fantastic opportunity to either get on the property ladder or add a well-priced property to their buy-to-let portfolio. Accommodation briefly comprises entrance hallway, two reception rooms, sun lounge, kitchen, utility room, landing, two bedrooms and shower room. The property also offers pleasant front and rear gardens and is being offered for sale through Adams & Jones with no upward sales chain to aid a potentially swift completion.
We have found these similar properties.
Welland Park Road, Market Harborough
3 Bedroom Semi-Detached House
Welland Park Road, Market Harborough





