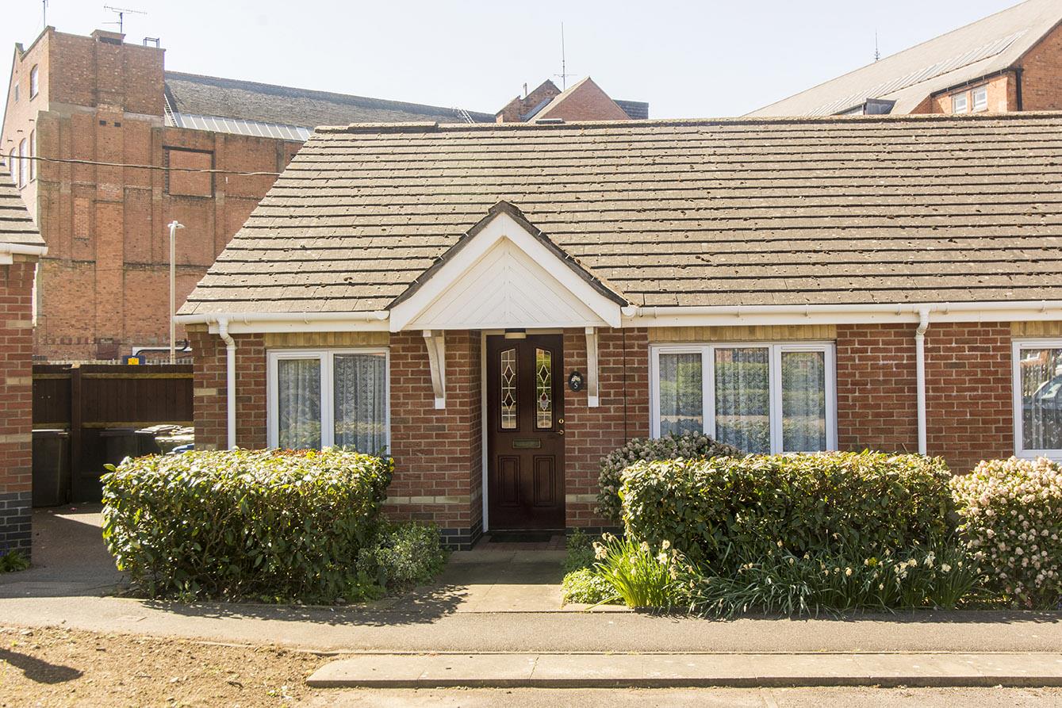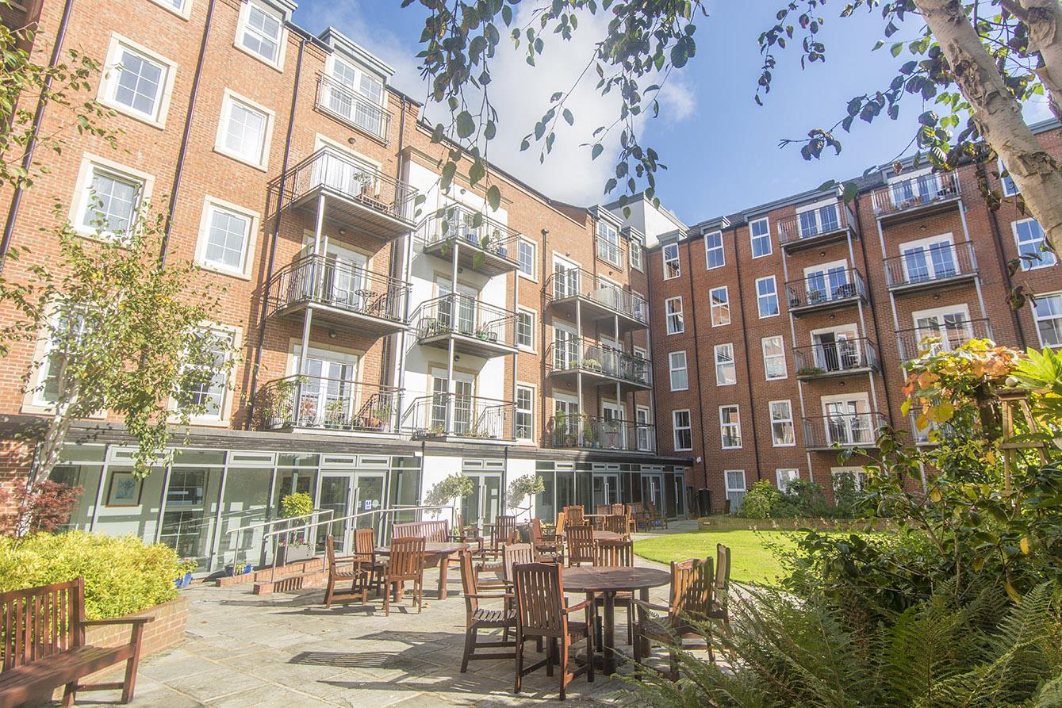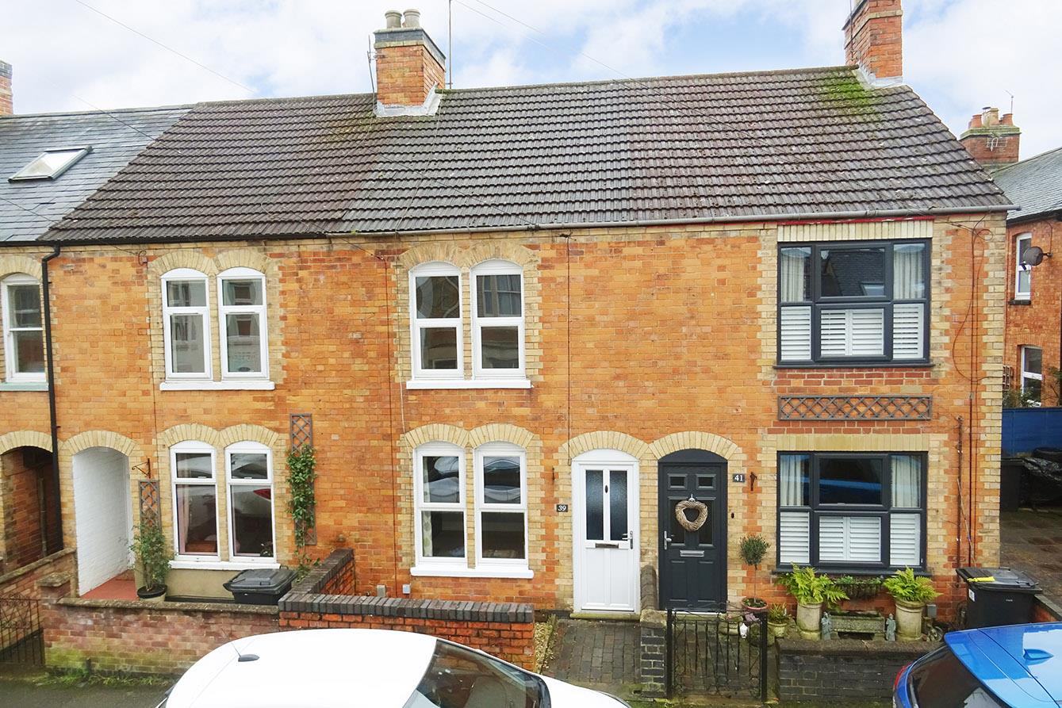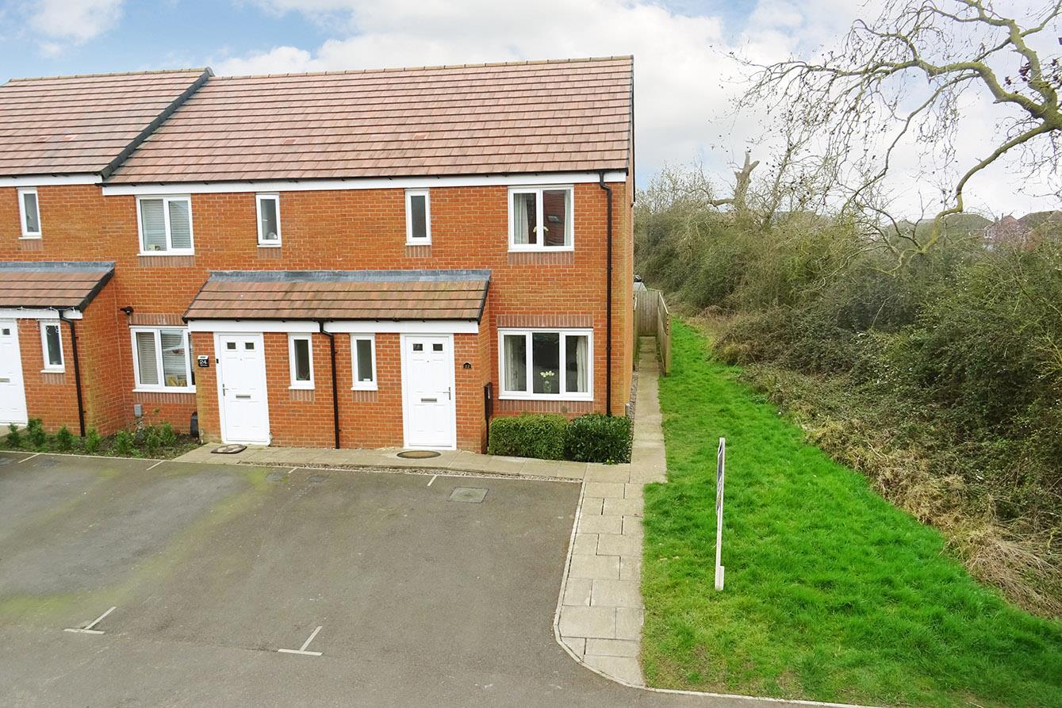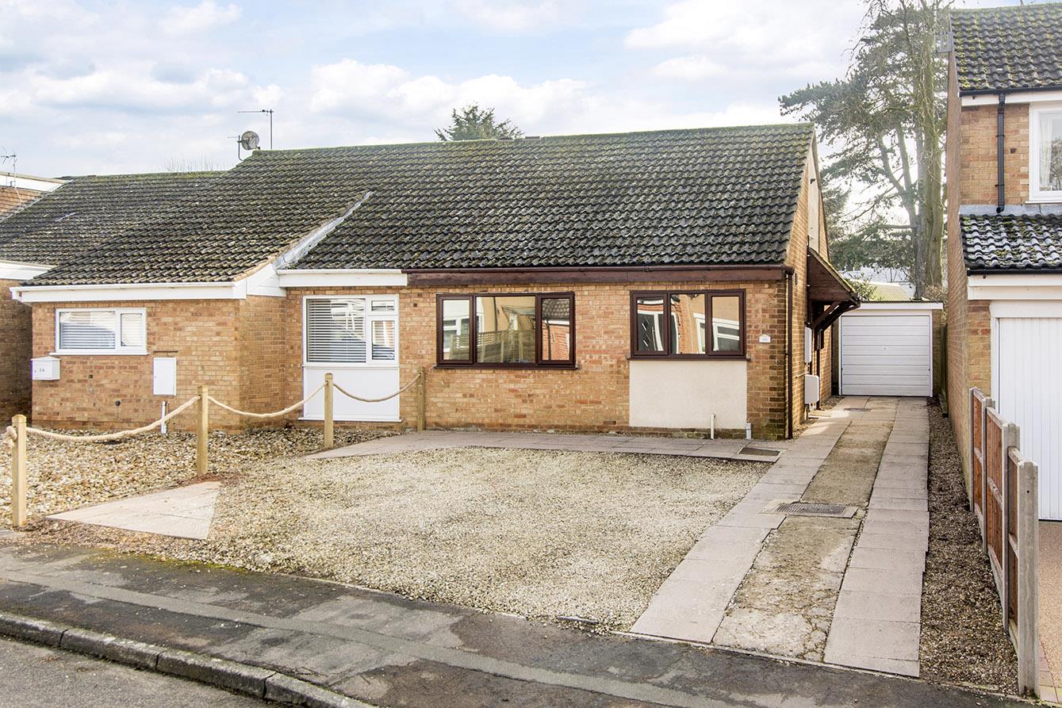
This property has been removed by the agent. It may now have been sold or temporarily taken off the market.
A beautifully presented and deceptive Victorian terrace home conveniently located just a short walk from Market Harborough town centre, abundance of local amenities, shops, bars, restaurants and train station with mainline links into London St Pancras. This super home is an excellent FTB, investment or even downsize! The accommodation briefly comprises: Lounge, dining room, kitchen, two double bedrooms and family bathroom. Outside there is on road permit parking, a compact front garden and to the rear is a generous West facing garden with wooden garden room! Call Adams & Jones today for more information and to arrange a viewing!
We have found these similar properties.




