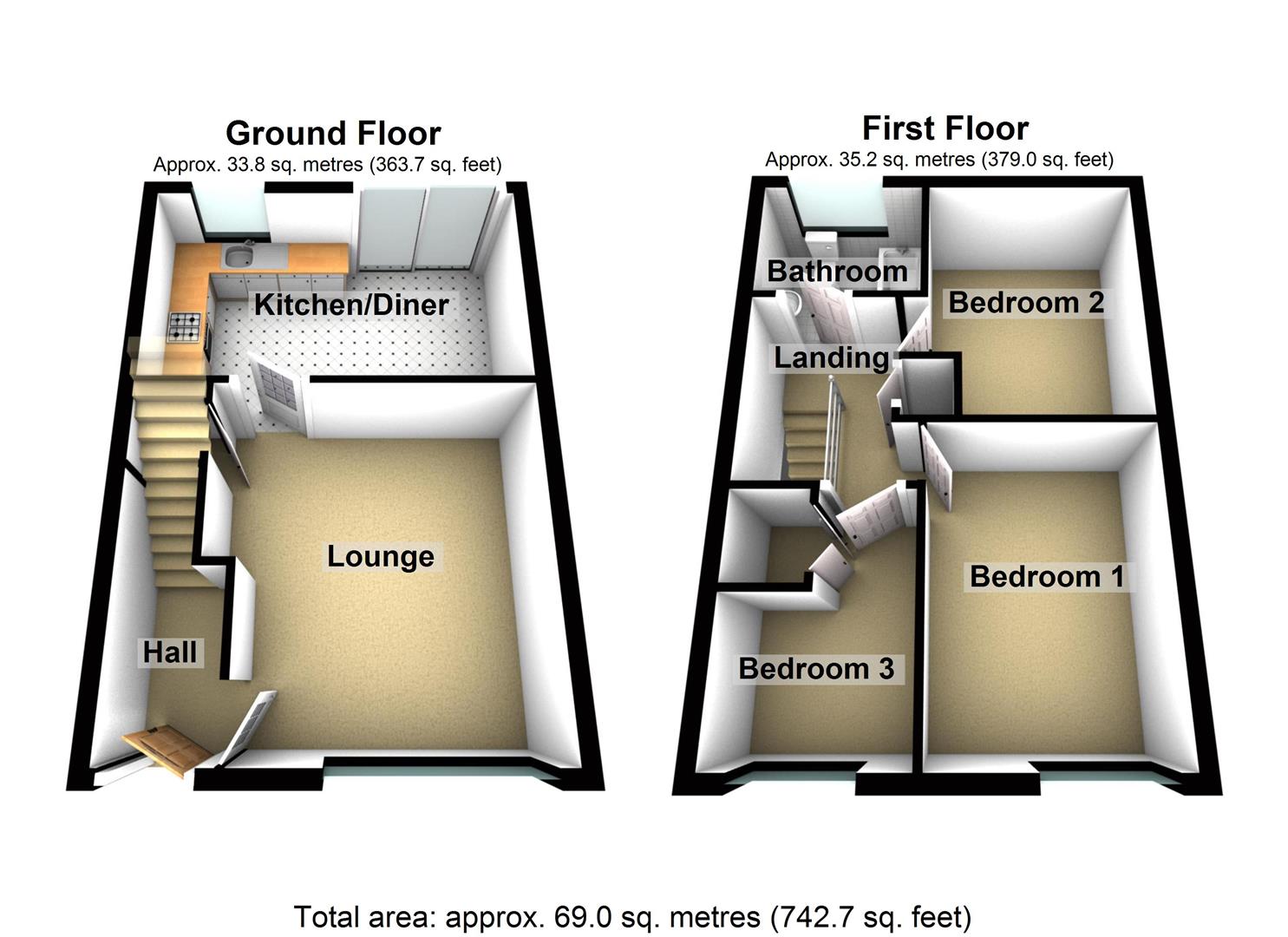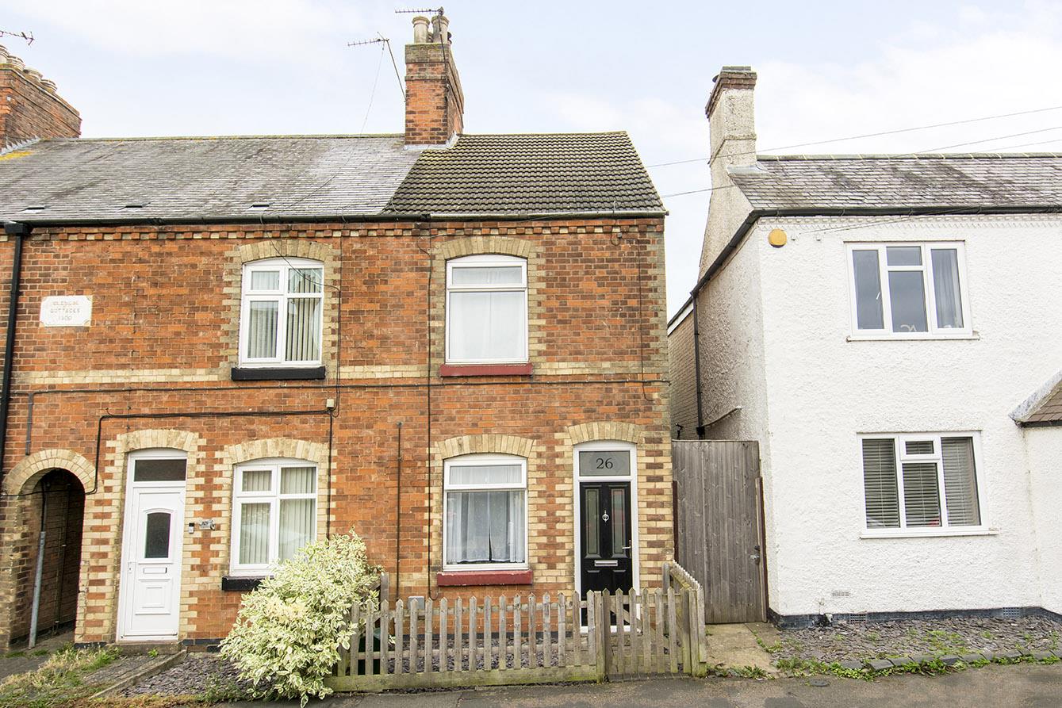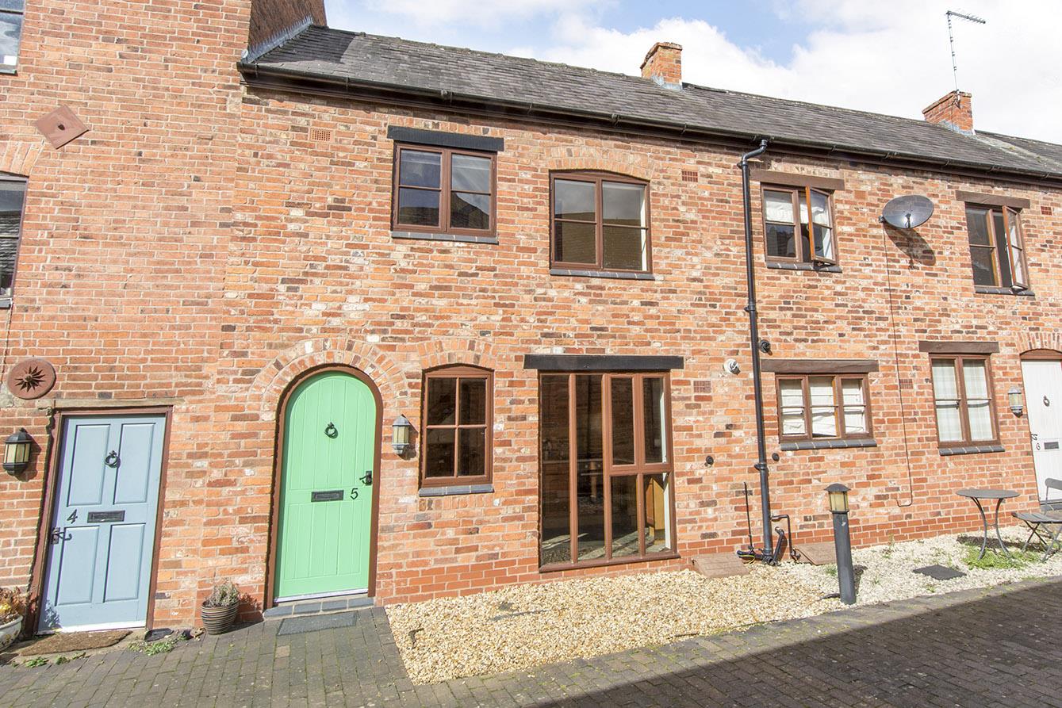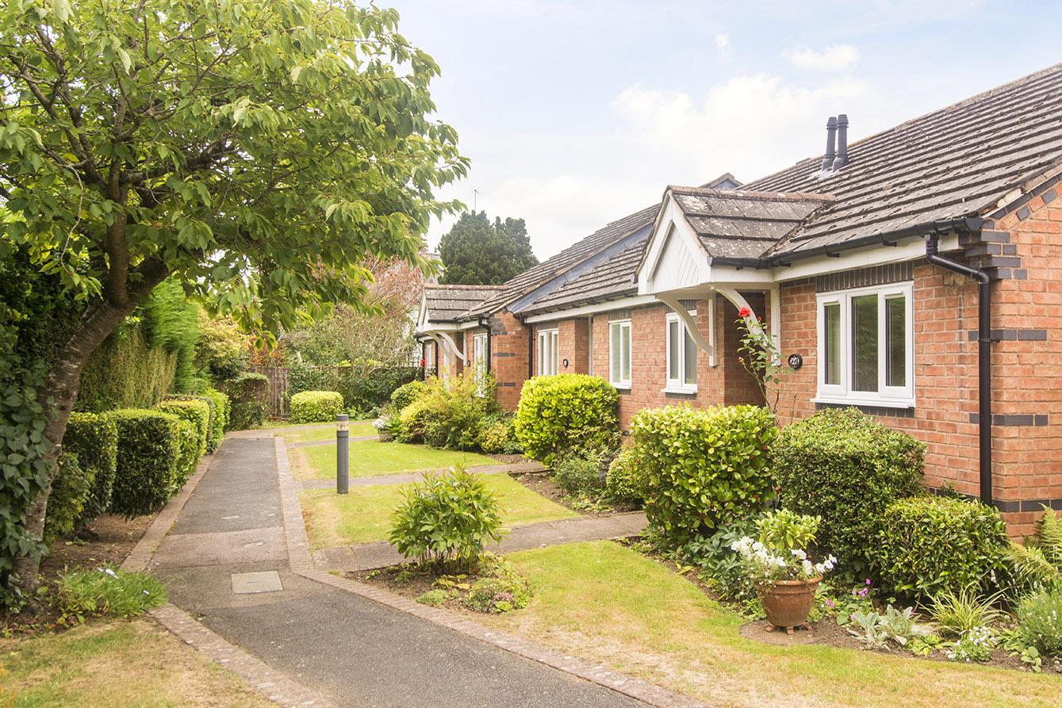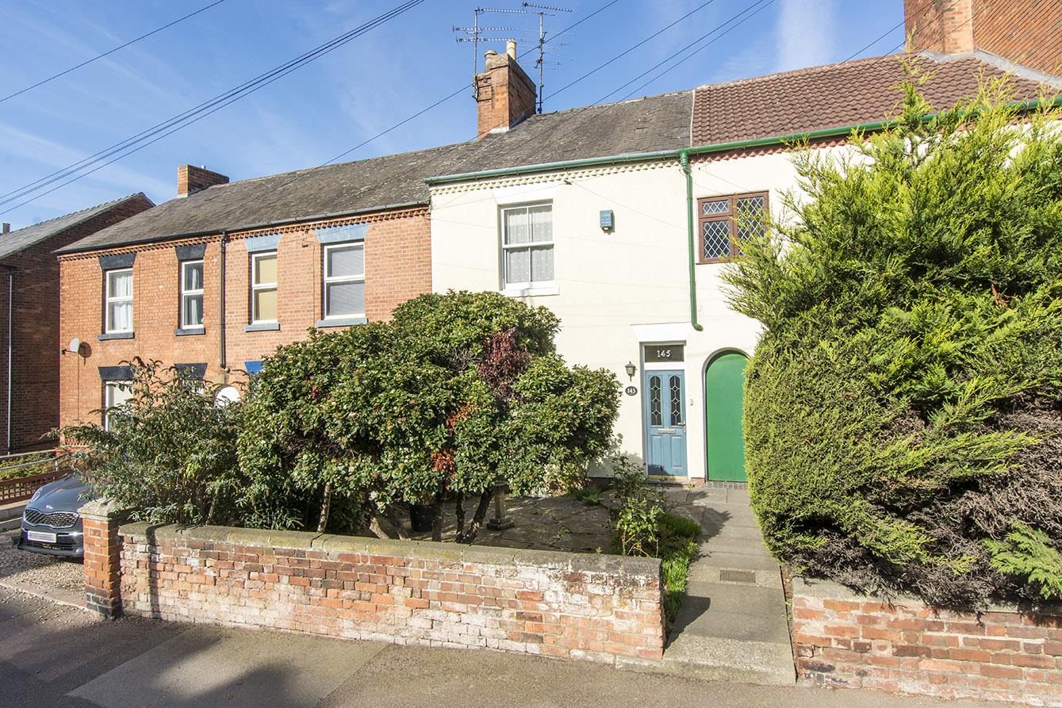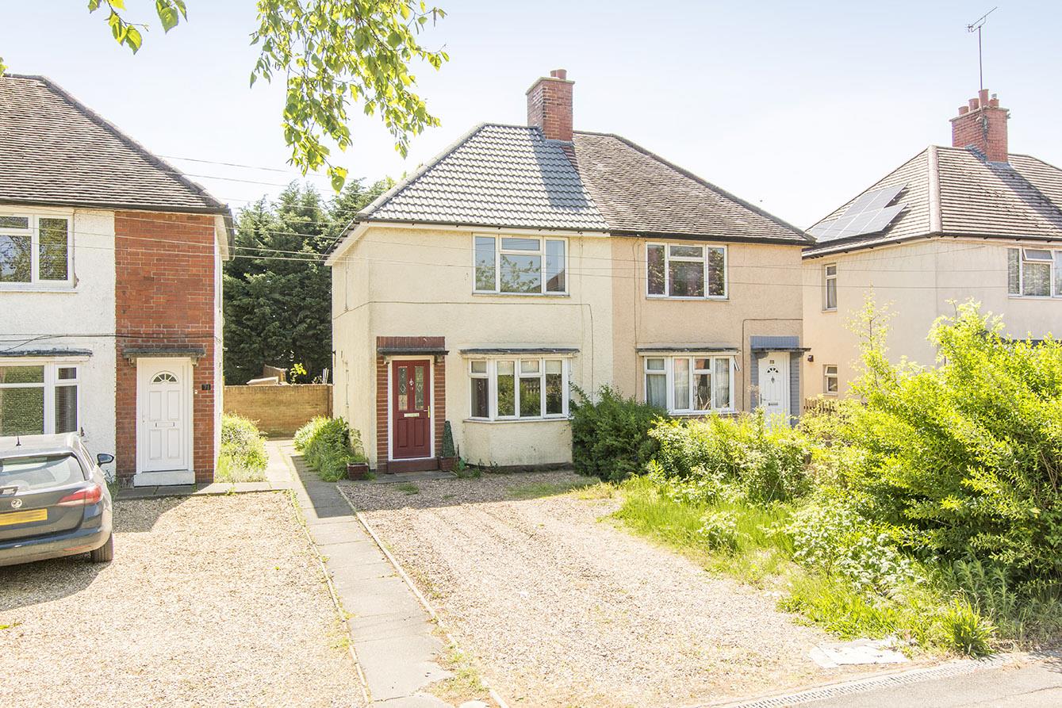SSTC
Hopton Fields, Market Harborough
Price £199,950
3 Bedroom
Terraced House
Overview
3 Bedroom Terraced House for sale in Hopton Fields, Market Harborough
Key Features:
- Well located in a quiet area on the Southern outskirts of Market Harborough
- Spacious mid terrace home
- Ideal for a first time buy or 'Buy To Let' investor
- Entrance hall, lounge, kitchen/diner
- Landing, three bedrooms and bathroom
- Off road parking
- Private lawned garden and garage in a block
Well located in a quiet area on the Southern outskirts of Market Harborough is this spacious mid terrace home which would be ideal for a first time buy or 'Buy To Let' investor.
The accommodation benefits from a modern gas central heating boiler, and briefly comprises: Entrance hall, lounge, kitchen/diner, landing, three bedrooms and bathroom. There is also off road parking at the front, a private lawned garden and garage in a block.
The property is offered with immediate vacant possession and requires some refurbishment, as is reflected in the highly competitive asking price.
Entrance Hall - Stairs rise into the first floor. Wood laminate flooring. Radiator. Opaque double-glazed front door. Telephone point. Door to lounge.
Lounge - 3.89m x 4.14m (12'9" x 13'7") - Double-glazed window to front elevation. Radiator. Dado rail. Television point. Under stairs storage cupboard. Door to kitchen/diner.
Kitchen/Diner - 4.83m x 2.79m (15'10" x 9'2") - Shaker style fitted base and wall units. Laminate work surfaces with tiled splash backs. Sliding double-glazed patio doors opening out to the rear garden. Double-glazed window to the rear. Free standing electric cooker. Space and plumbing for washing machine. Stainless steel sink and drainer. Modern wall mounted gas central heating boiler. Ceramic tiled flooring. Radiator.
Kitchen/Diner (Photo 2) -
First Floor Landing - Airing cupboard housing lag top water tank. Access to loft space. Doors to rooms.
Bedroom One - 3.71m x 2.62m (12'2" x 8'7") - Double-glazed window to front elevation. Fitted wardrobes. Overhead storage cupboards and bedside tables. Radiator. Television point.
Bedroom Two - 3.33m x 2.69m (10'11" x 8'10") - Double-glazed window to rear elevation. Radiator. Dado rail.
View From Bedroom Two -
Bedroom Three - 3.71m max x 1.91m max (12'2" max x 6'3" max) - Double-glazed window to front elevation. Radiator. Over stairs wardrobe.
Bathroom - Paneled bath with mixer shower fitment. Pedestal wash hand basin. Low level w/c. Complimentary tiling. Radiator. Opaque double-glazed window.
Outside - To the front of the property is a gravelled four court providing parking for one car. The rear garden is laid mainly to lawn with a paved path and concreted areas. Enclosed by timber slat fencing and accessed by timber garden gate.
Garage - Single garage in a block with up and over door.
Read more
The accommodation benefits from a modern gas central heating boiler, and briefly comprises: Entrance hall, lounge, kitchen/diner, landing, three bedrooms and bathroom. There is also off road parking at the front, a private lawned garden and garage in a block.
The property is offered with immediate vacant possession and requires some refurbishment, as is reflected in the highly competitive asking price.
Entrance Hall - Stairs rise into the first floor. Wood laminate flooring. Radiator. Opaque double-glazed front door. Telephone point. Door to lounge.
Lounge - 3.89m x 4.14m (12'9" x 13'7") - Double-glazed window to front elevation. Radiator. Dado rail. Television point. Under stairs storage cupboard. Door to kitchen/diner.
Kitchen/Diner - 4.83m x 2.79m (15'10" x 9'2") - Shaker style fitted base and wall units. Laminate work surfaces with tiled splash backs. Sliding double-glazed patio doors opening out to the rear garden. Double-glazed window to the rear. Free standing electric cooker. Space and plumbing for washing machine. Stainless steel sink and drainer. Modern wall mounted gas central heating boiler. Ceramic tiled flooring. Radiator.
Kitchen/Diner (Photo 2) -
First Floor Landing - Airing cupboard housing lag top water tank. Access to loft space. Doors to rooms.
Bedroom One - 3.71m x 2.62m (12'2" x 8'7") - Double-glazed window to front elevation. Fitted wardrobes. Overhead storage cupboards and bedside tables. Radiator. Television point.
Bedroom Two - 3.33m x 2.69m (10'11" x 8'10") - Double-glazed window to rear elevation. Radiator. Dado rail.
View From Bedroom Two -
Bedroom Three - 3.71m max x 1.91m max (12'2" max x 6'3" max) - Double-glazed window to front elevation. Radiator. Over stairs wardrobe.
Bathroom - Paneled bath with mixer shower fitment. Pedestal wash hand basin. Low level w/c. Complimentary tiling. Radiator. Opaque double-glazed window.
Outside - To the front of the property is a gravelled four court providing parking for one car. The rear garden is laid mainly to lawn with a paved path and concreted areas. Enclosed by timber slat fencing and accessed by timber garden gate.
Garage - Single garage in a block with up and over door.
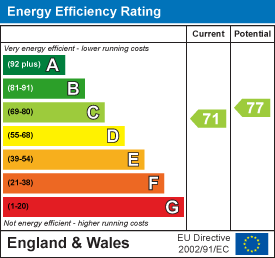
Victoria Street, Fleckney, Leicester
2 Bedroom End of Terrace House
Victoria Street, Fleckney, Leicester
Welland Park Road, Market Harborough
3 Bedroom Semi-Detached House
Welland Park Road, Market Harborough

