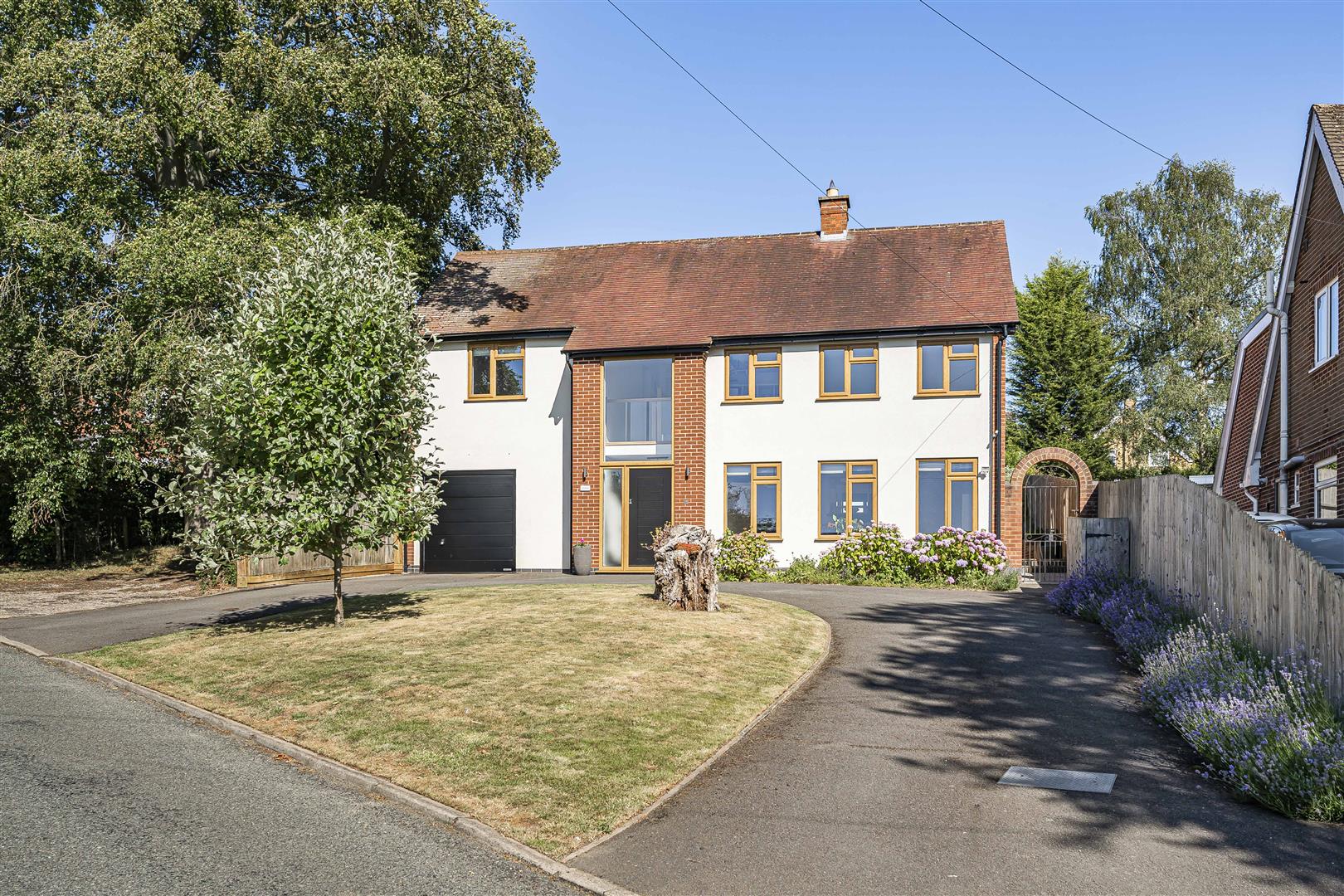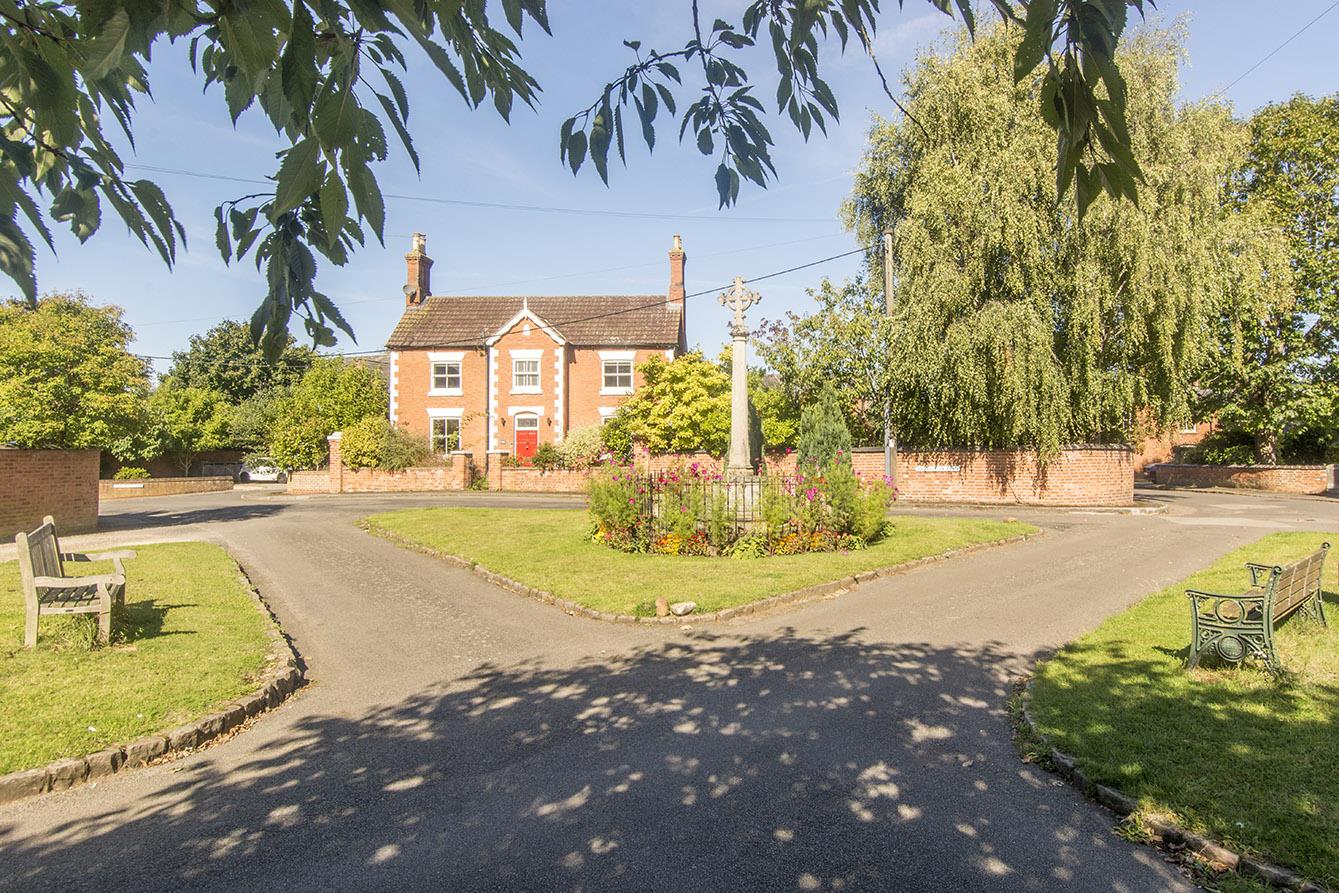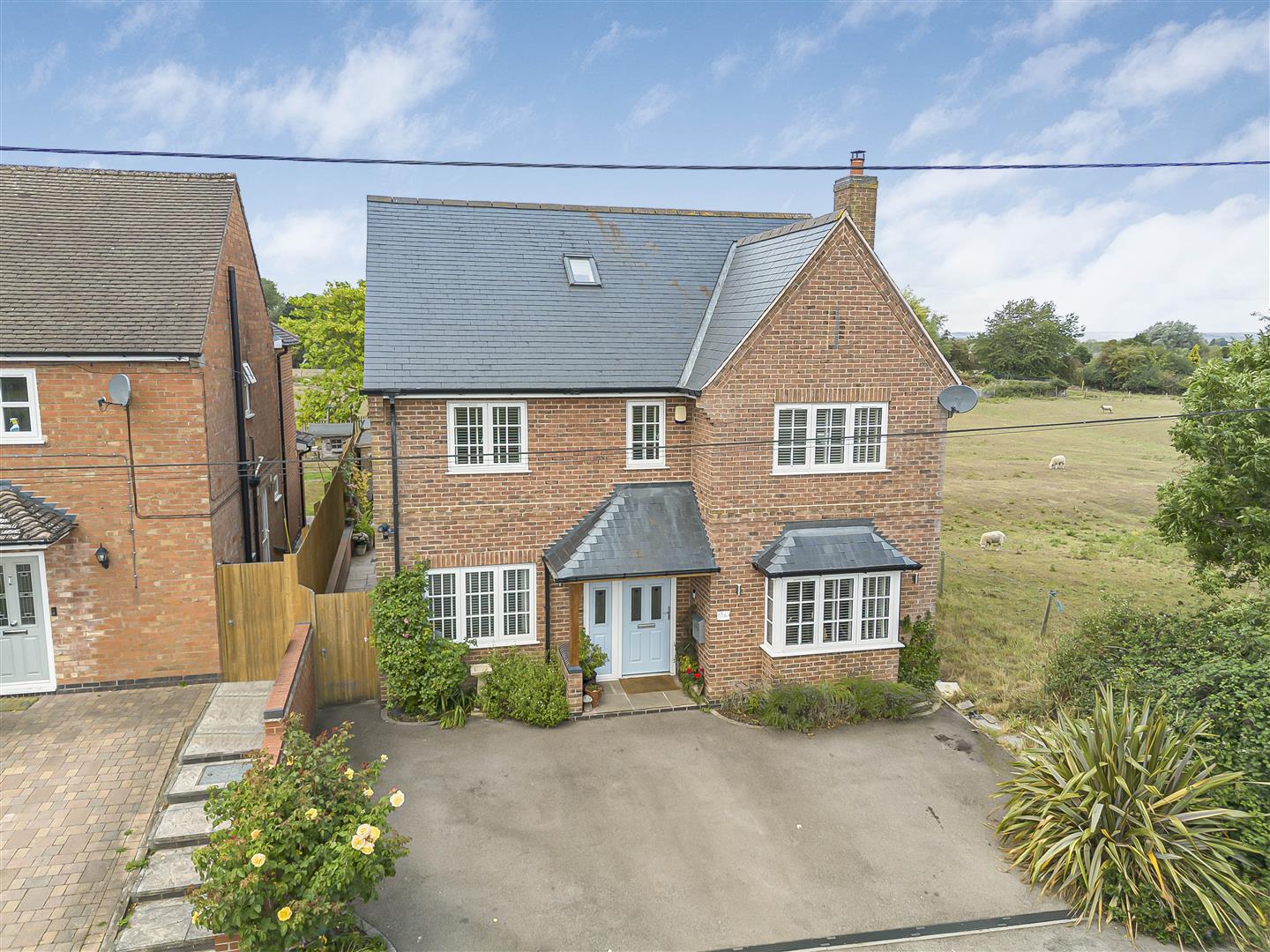
This property has been removed by the agent. It may now have been sold or temporarily taken off the market.
Situated in a most enviable position with open fields to three sides is this beautifully presented and fitted detached barn conversion. The secure and private plot is accessed via a long driveway and includes approximately half an acre gardens and three quarters of an acre pony paddock. The accommodation briefly comprises: Reception hall, cloakroom/WC, lounge, dining/family room, study, fitted kitchen/breakfast room, utility room, landing, principal bedroom with en-suite shower room and dressing room, three further double bedrooms and a family bathroom. AN EARLY INTERNAL VIEWING IS HIGHLY RECOMMENDED.
We have found these similar properties.
Frolesworth Road, Ullesthorpe, Lutterworth
4 Bedroom Detached House
Frolesworth Road, Ullesthorpe, Lutterworth
Hawthorne Road, North Kilworth, Lutterworth
4 Bedroom Detached House
Hawthorne Road, North Kilworth, Lutterworth
Gilmorton Road, Ashby Magna, Lutterworth
5 Bedroom Detached House
Gilmorton Road, Ashby Magna, Lutterworth





