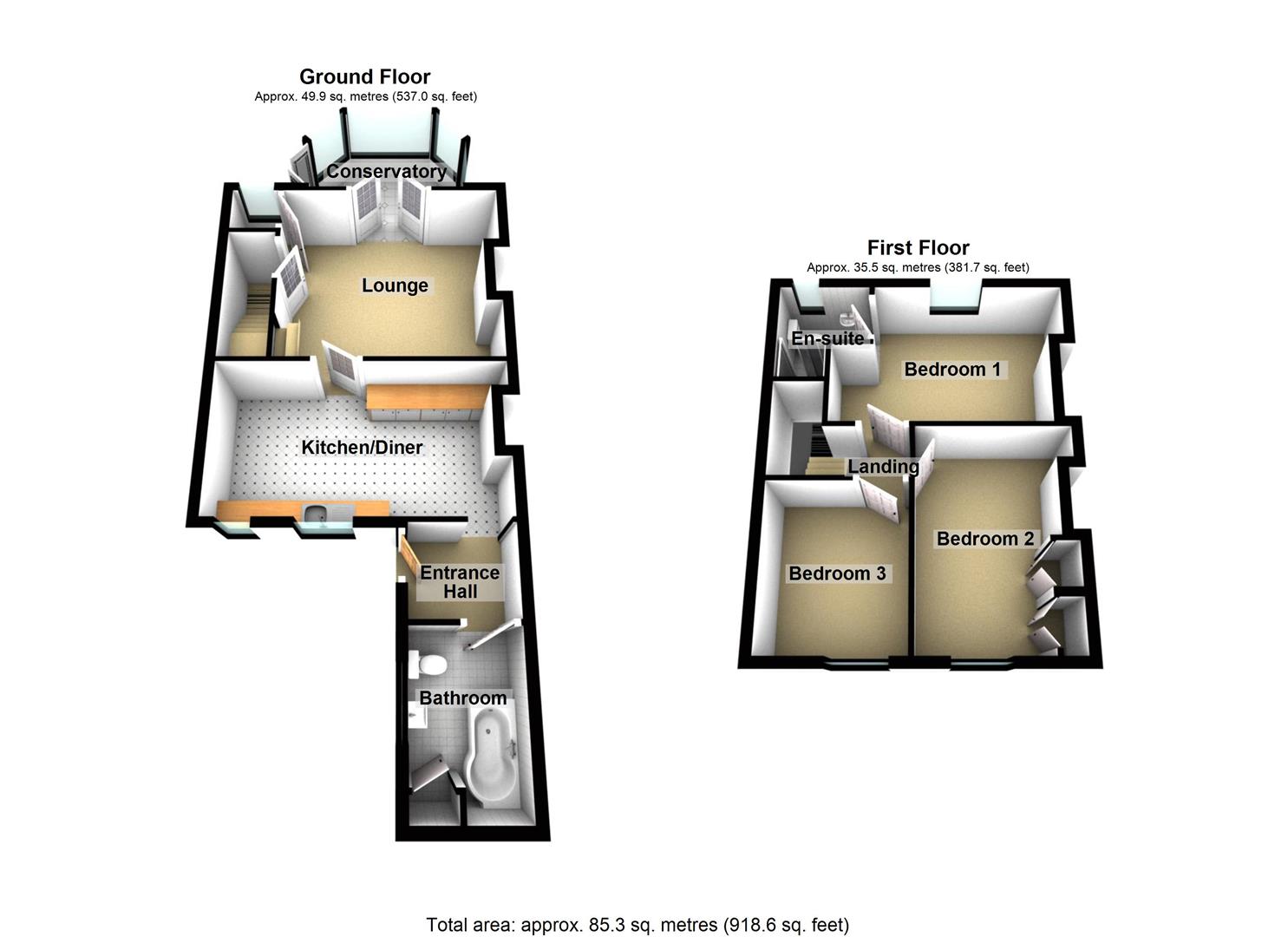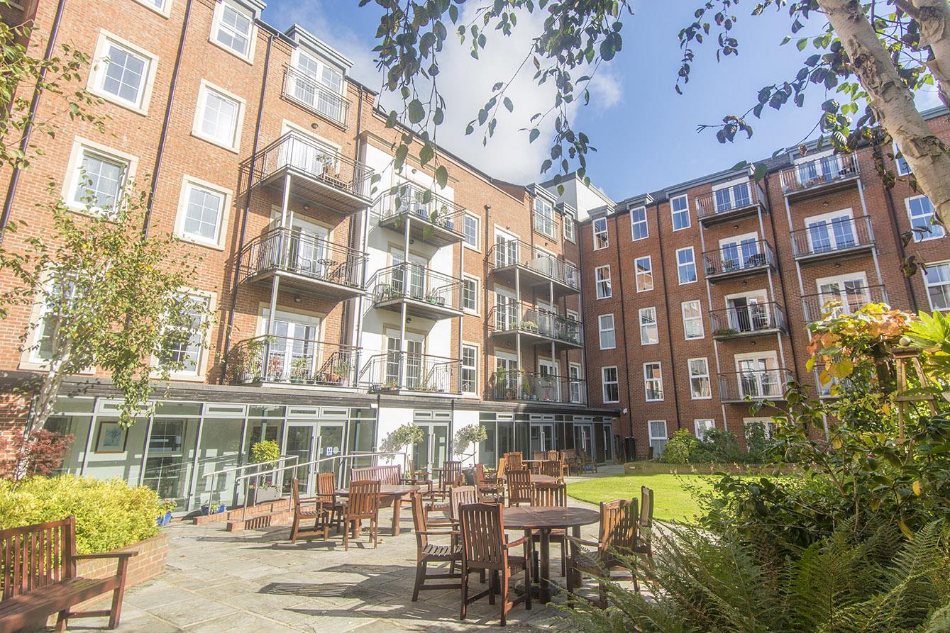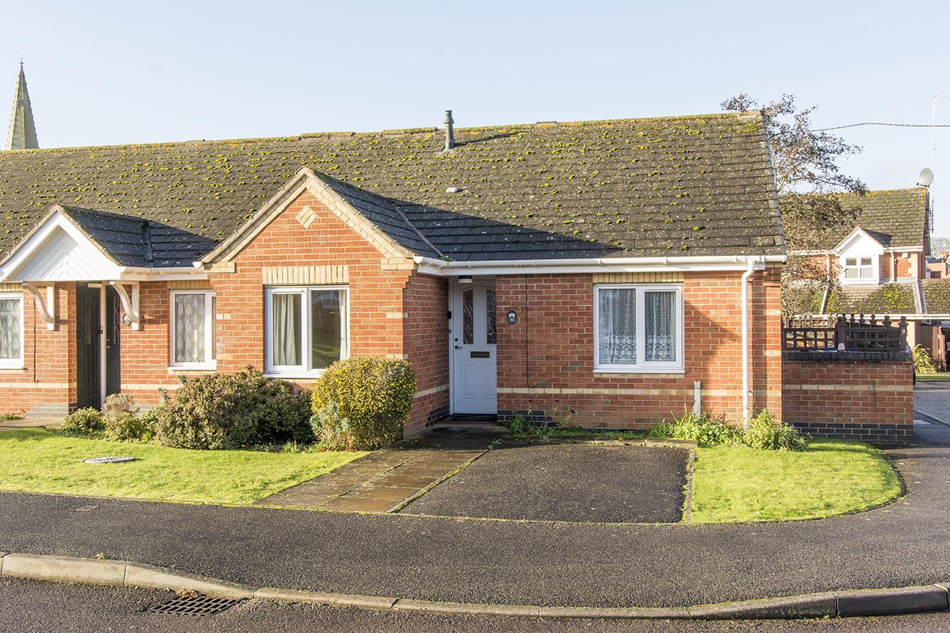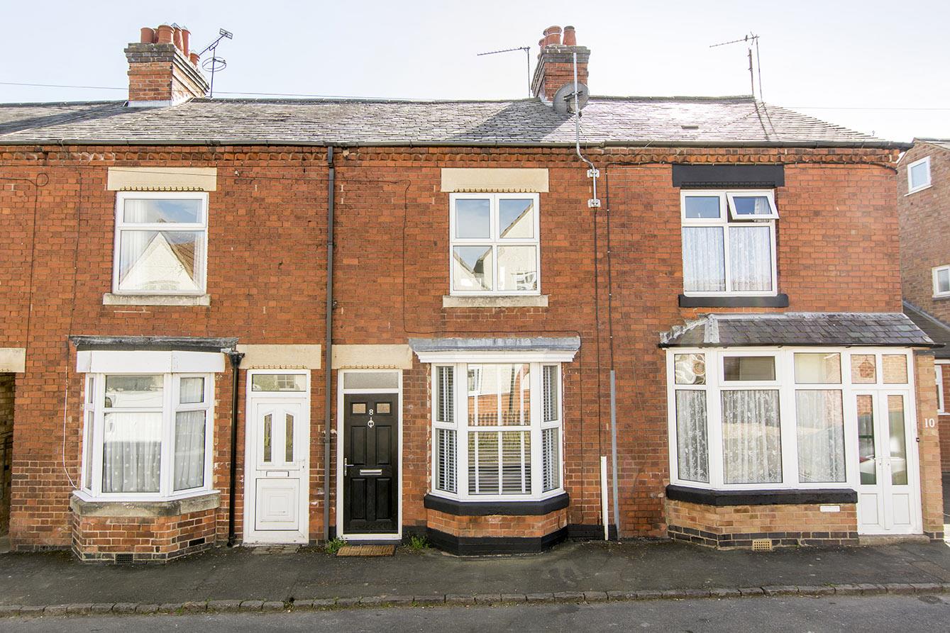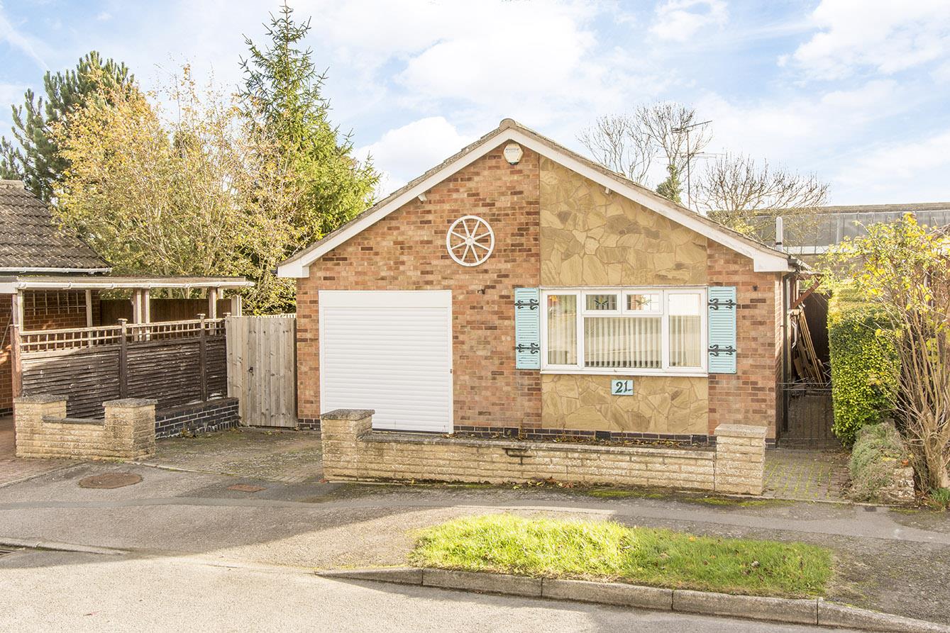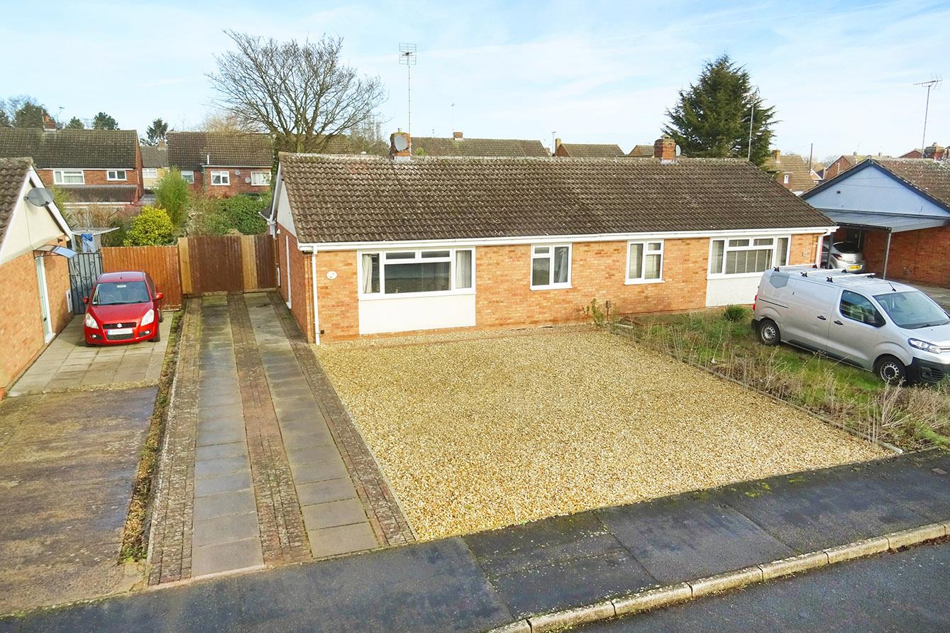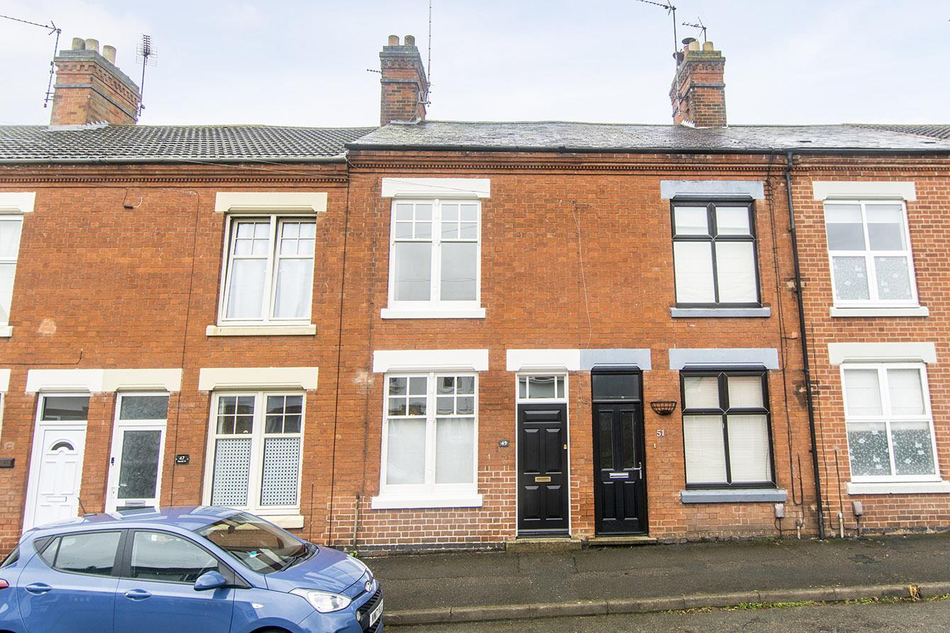SSTC
Midland Cottages, Rushton
Price £245,000
3 Bedroom
House
Overview
3 Bedroom House for sale in Midland Cottages, Rushton
Key Features:
- Pleasant location BACKING ONTO POCKET PARK
- Recently RE-DECORATED accommodation
- Entrance hall, kitchen/diner
- Lounge, conservatory, bathroom
- THREE BEDROOMS + MASTER EN-SUITE
- DRIVEWAY for two cars
- Rear garden opening on to pocket park
- NO UPWARD SALES CHAIN
Hidden away on a back lane whilst also backing onto a pleasant little POCKET PARK in the sought after village of Rushton is this delightful THREE BEDROOM semi-detached home. Recently RE-DECORATED accommodation briefly comprises: entrance hall, kitchen/diner, lounge, conservatory and ground floor bathroom. To the first floor: landing, master bedroom with en-suite shower room, and two further bedrooms. Outside there is a driveway to the front providing off road parking for two vehicles and a pleasant garden to the rear backing on to the pocket park. The property is offered through Adams & Jones with NO UPWARD SALES CHAIN to aid a potentially swift completion.
Entrance Hall - 1.96m x 1.57m (6'5" x 5'2") - Opaque UPVC double-glazed front entrance door. Tiled floor. Radiator.
Lounge - 4.32m x 3.71m (14'2" x 12'2") - Shelving to alcoves. Radiator. Oak engineered floor boards. Storage cupboard off with additional UPVC double-glazed window and shelving.
(Lounge Photo Two) -
Conservatory - 3.15m x 1.91m (10'4" x 6'3") - Brick base. Timber framed double-glazed windows and French doors to the rear garden. Transparent roof.
Kitchen/Diner - 5.33m x 2.90m (17'6" x 9'6") - Two UPVC double-glazed windows to front. Fitted range of wall and floor mounted units. Worktops over with stainless steel sink inset. Electric oven. Induction hob with extractor hood over. Space and plumbing for washing machine. Space for fridge/freezer. Tiled splash backs. Tiled flooring. Radiator.
(Kitchen/Diner Photo Two) -
(Kitchen/Diner Photo Three) -
Ground Floor Bathroom - 2.74m x 1.88m (9'0" x 6'2") - Opaque UPVC double-glazed window to side. W/C. Wash hand basin. Panelled bath with shower over and glazed screen. Cupboard housing central heating boiler. Extractor fan.
(Ground Floor Bathroom Photo Two) -
Landing - Sun tunnel to ceiling. Loft access hatch.
Master Bedroom - 4.34m x 2.77m (14'3" x 9'1") - UPVC double-glazed window to rear with pocket park views. Exposed floor boards. Radiator.
(Master Bedroom Photo Two) -
Master En-Suite - Opaque UPVC double-glazed window to rear. W/C. Wash hand basin. Shower cubicle. Shaver point. Heated towel rail.
Bedroom Two - 3.96m x 2.79m (13'0" x 9'2") - UPVC double-glazed window to front. Built in wardrobe and cupboards. Radiator.
(Bedroom Two Photo Two) -
Bedroom Three - 2.90m x 2.46m (9'6" x 8'1") - UPVC double-glazed window to front. Exposed floor boards. Radiator.
(Bedroom Three Photo Two) -
Front - Timber gated driveway for two vehicles. Timber shed with power connected. Paved pathway to front entrance door.
Rear Garden - Mainly laid to gravel with shrubs inset and paved patio area backing on to pleasant pocket park.
(Rear Garden Photo Two) -
(Rear Garden Photo Three) -
Rear Aspect -
(Pocket Park Photo) -
Read more
Entrance Hall - 1.96m x 1.57m (6'5" x 5'2") - Opaque UPVC double-glazed front entrance door. Tiled floor. Radiator.
Lounge - 4.32m x 3.71m (14'2" x 12'2") - Shelving to alcoves. Radiator. Oak engineered floor boards. Storage cupboard off with additional UPVC double-glazed window and shelving.
(Lounge Photo Two) -
Conservatory - 3.15m x 1.91m (10'4" x 6'3") - Brick base. Timber framed double-glazed windows and French doors to the rear garden. Transparent roof.
Kitchen/Diner - 5.33m x 2.90m (17'6" x 9'6") - Two UPVC double-glazed windows to front. Fitted range of wall and floor mounted units. Worktops over with stainless steel sink inset. Electric oven. Induction hob with extractor hood over. Space and plumbing for washing machine. Space for fridge/freezer. Tiled splash backs. Tiled flooring. Radiator.
(Kitchen/Diner Photo Two) -
(Kitchen/Diner Photo Three) -
Ground Floor Bathroom - 2.74m x 1.88m (9'0" x 6'2") - Opaque UPVC double-glazed window to side. W/C. Wash hand basin. Panelled bath with shower over and glazed screen. Cupboard housing central heating boiler. Extractor fan.
(Ground Floor Bathroom Photo Two) -
Landing - Sun tunnel to ceiling. Loft access hatch.
Master Bedroom - 4.34m x 2.77m (14'3" x 9'1") - UPVC double-glazed window to rear with pocket park views. Exposed floor boards. Radiator.
(Master Bedroom Photo Two) -
Master En-Suite - Opaque UPVC double-glazed window to rear. W/C. Wash hand basin. Shower cubicle. Shaver point. Heated towel rail.
Bedroom Two - 3.96m x 2.79m (13'0" x 9'2") - UPVC double-glazed window to front. Built in wardrobe and cupboards. Radiator.
(Bedroom Two Photo Two) -
Bedroom Three - 2.90m x 2.46m (9'6" x 8'1") - UPVC double-glazed window to front. Exposed floor boards. Radiator.
(Bedroom Three Photo Two) -
Front - Timber gated driveway for two vehicles. Timber shed with power connected. Paved pathway to front entrance door.
Rear Garden - Mainly laid to gravel with shrubs inset and paved patio area backing on to pleasant pocket park.
(Rear Garden Photo Two) -
(Rear Garden Photo Three) -
Rear Aspect -
(Pocket Park Photo) -
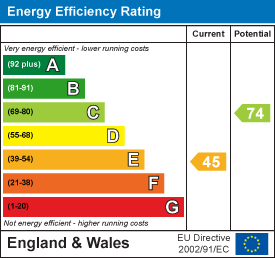
Halford Road, Kibworth Beauchamp, Leicester
2 Bedroom Terraced House
Halford Road, Kibworth Beauchamp, Leicester
Fleetwood Close, Market Harborough
2 Bedroom Semi-Detached Bungalow
Fleetwood Close, Market Harborough

