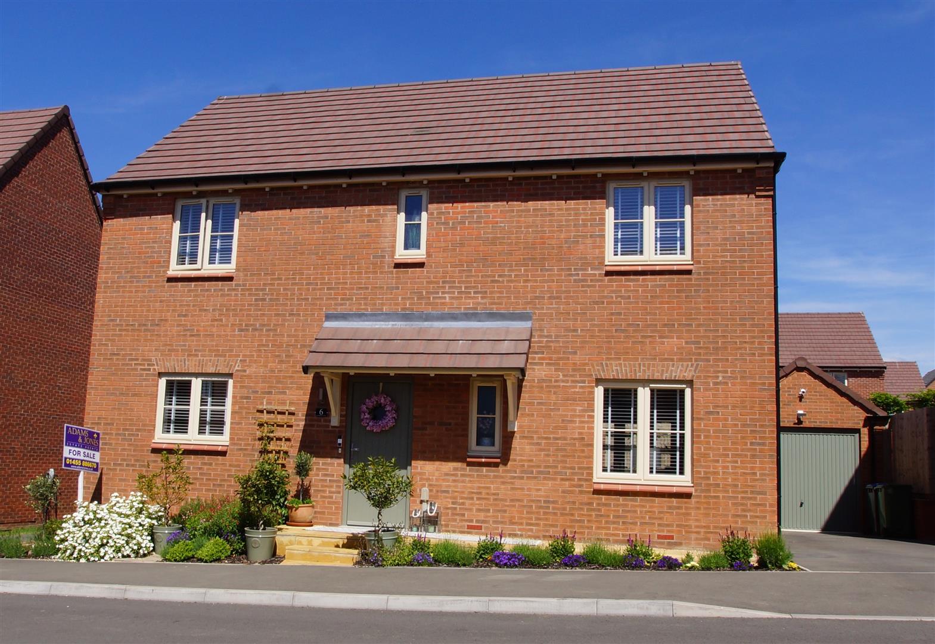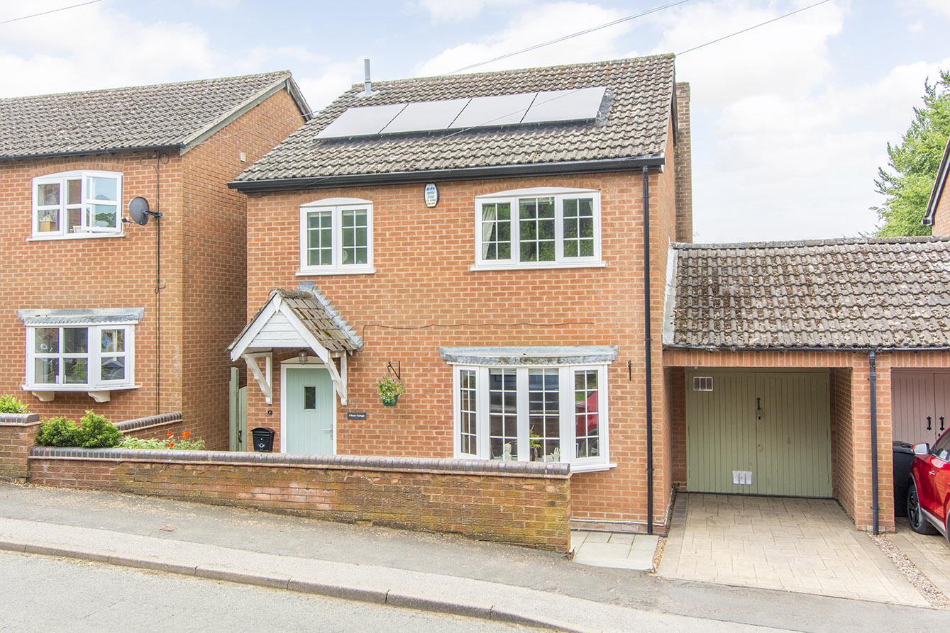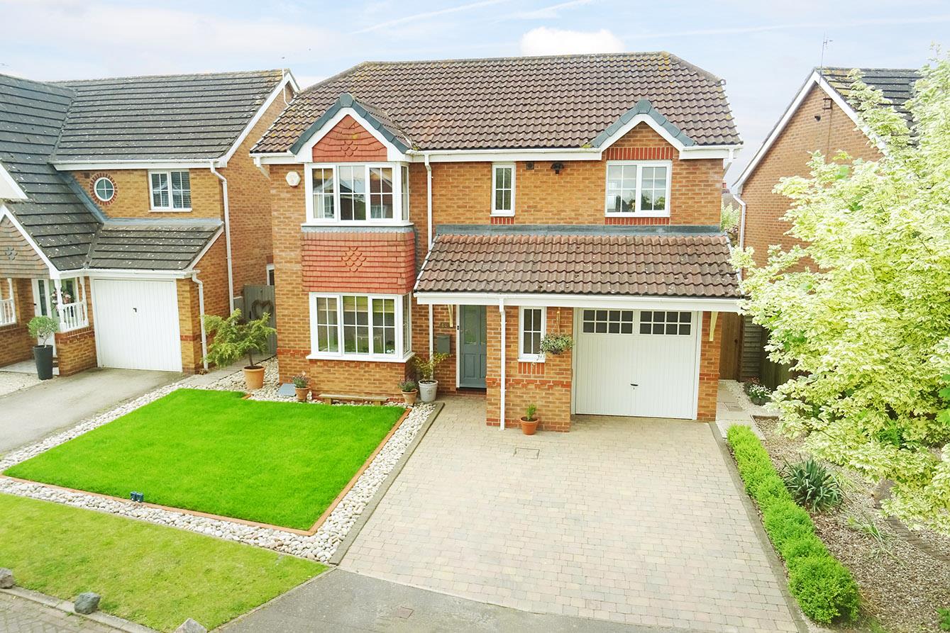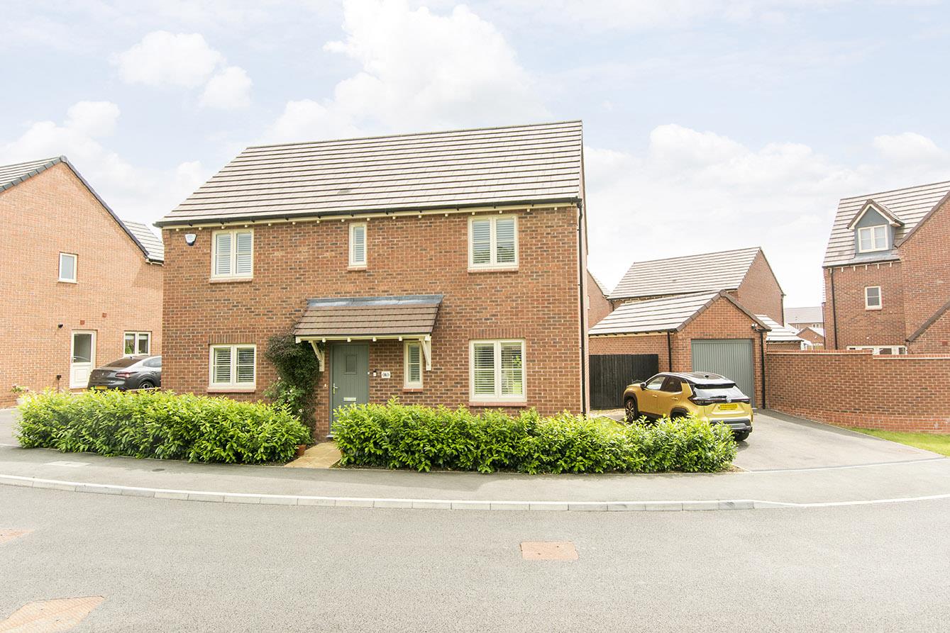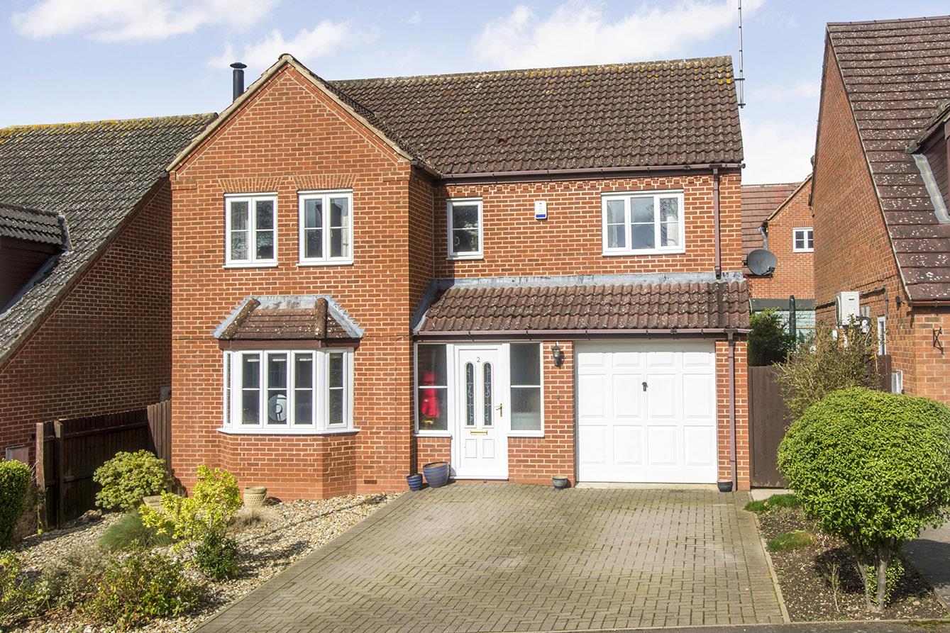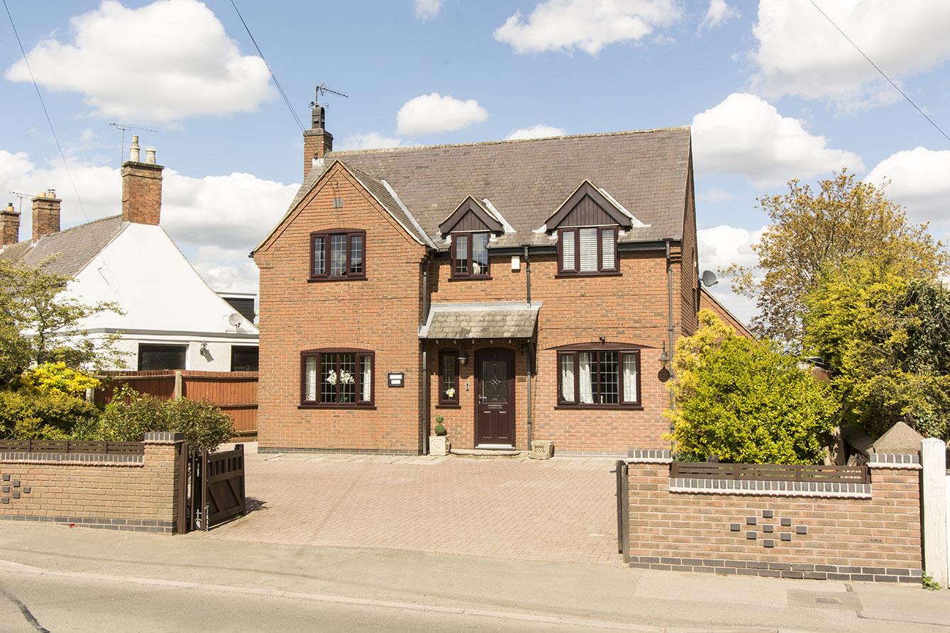
This property has been removed by the agent. It may now have been sold or temporarily taken off the market.
A fabulous opportunity has arisen to purchase this stunning four bedroom cottage that has been renovated and extended to an extremely high standard throughout by the current owners and is situated in a tucked away position in the popular village of Ullesthorpe. This home offers flexible living space set over two floors with a private south facing garden, a double garage and ample off road parking. The accommodation comprises: Entrance hall, cloakroom, lounge, work from home office / playroom, open-plan family dining kitchen with central island, bi-folding doors and a utility room. On the first floor there is a spacious bathroom with a standalone bath and a separate shower, four generous bedrooms with the master having an En-suite & a dressing room. Early viewing is advised to avoid disappointment.
We have found these similar properties.
Broughton Road, Stoney Stanton, Leicester
4 Bedroom Detached House
Broughton Road, Stoney Stanton, Leicester
Walcote Road, South Kilworth, Lutterworth
3 Bedroom Detached House
Walcote Road, South Kilworth, Lutterworth
Foxglove Close, Broughton Astley, Leicester
4 Bedroom Detached House
Foxglove Close, Broughton Astley, Leicester
Fern Road, Lutterworth, Leicestershire
4 Bedroom Detached House
Fern Road, Lutterworth, Leicestershire
The Sycamores, South Kilworth, Lutterworth
4 Bedroom Detached House
The Sycamores, South Kilworth, Lutterworth




