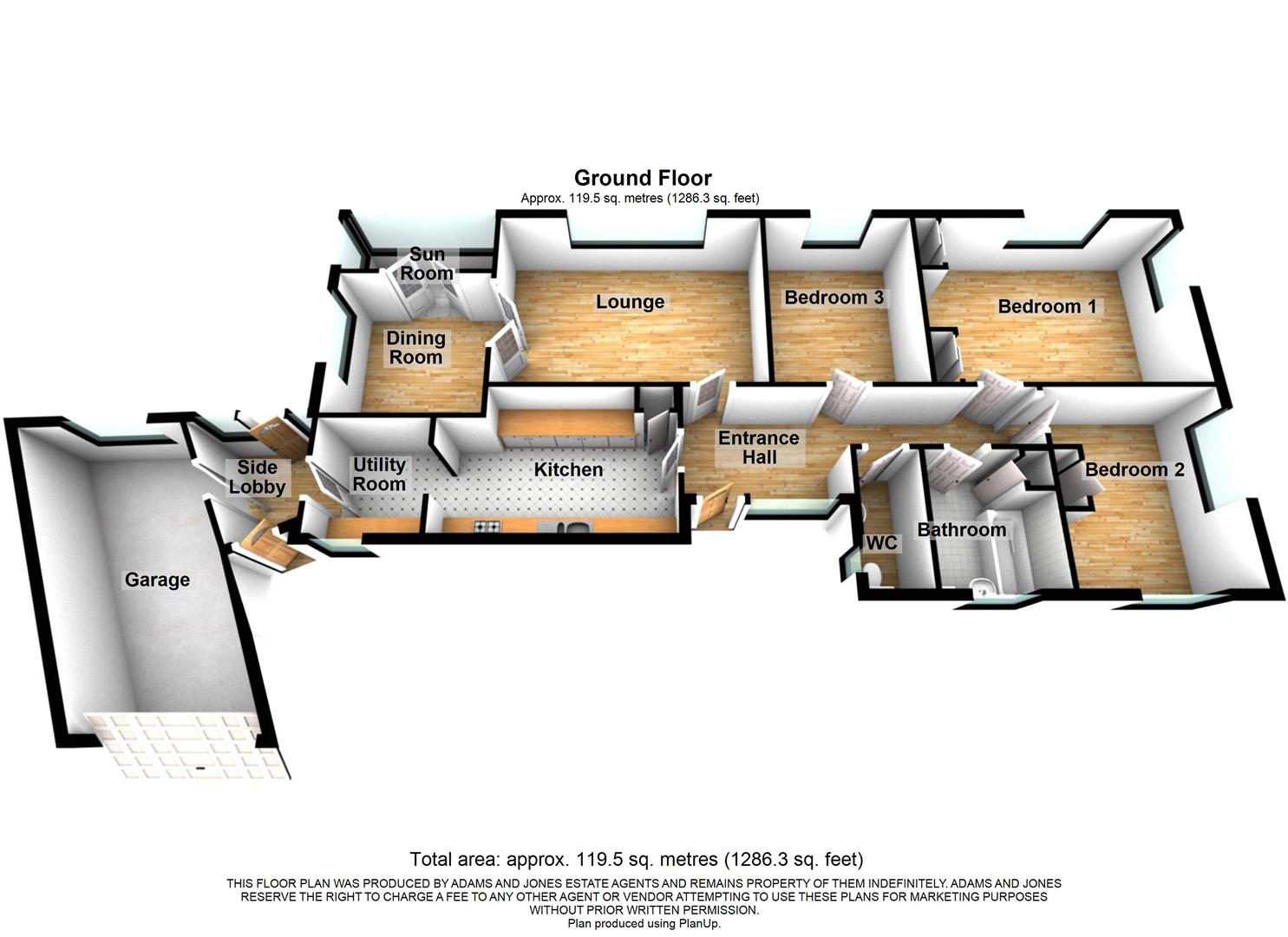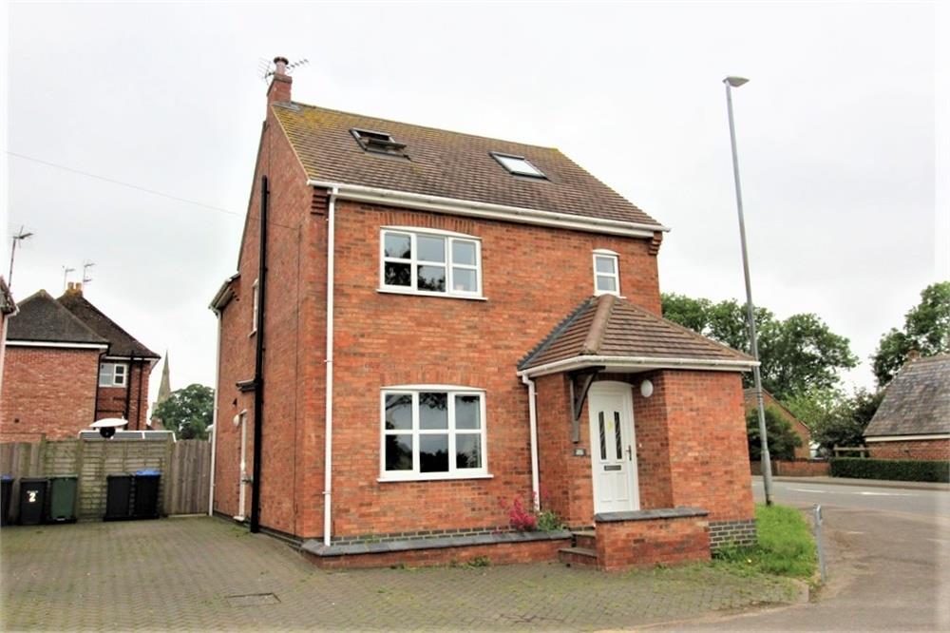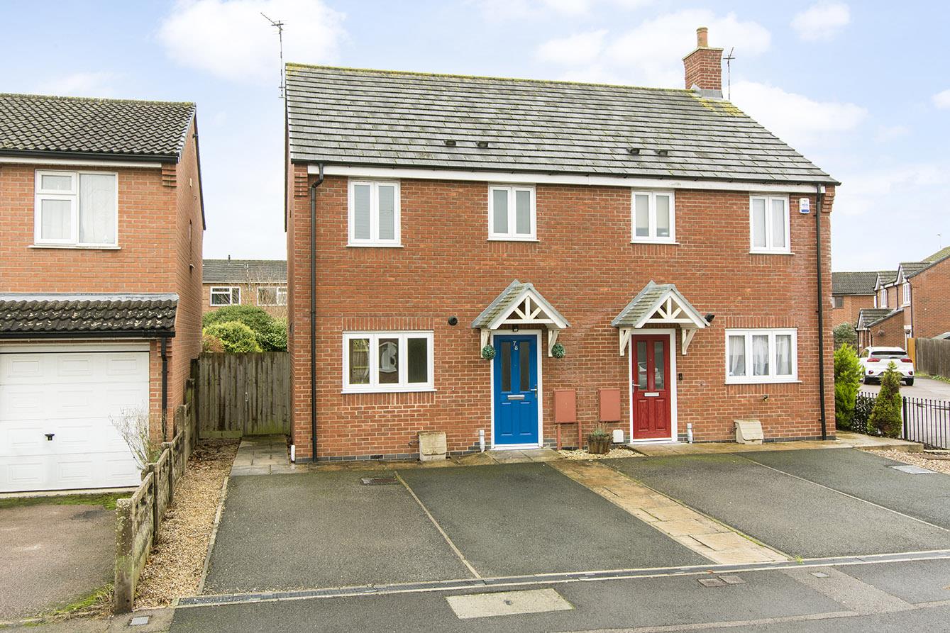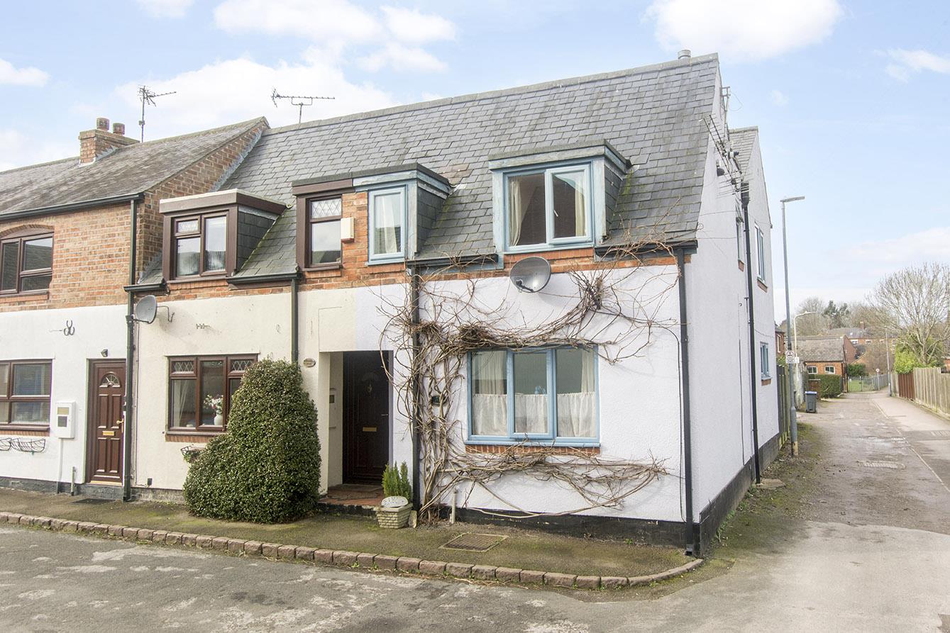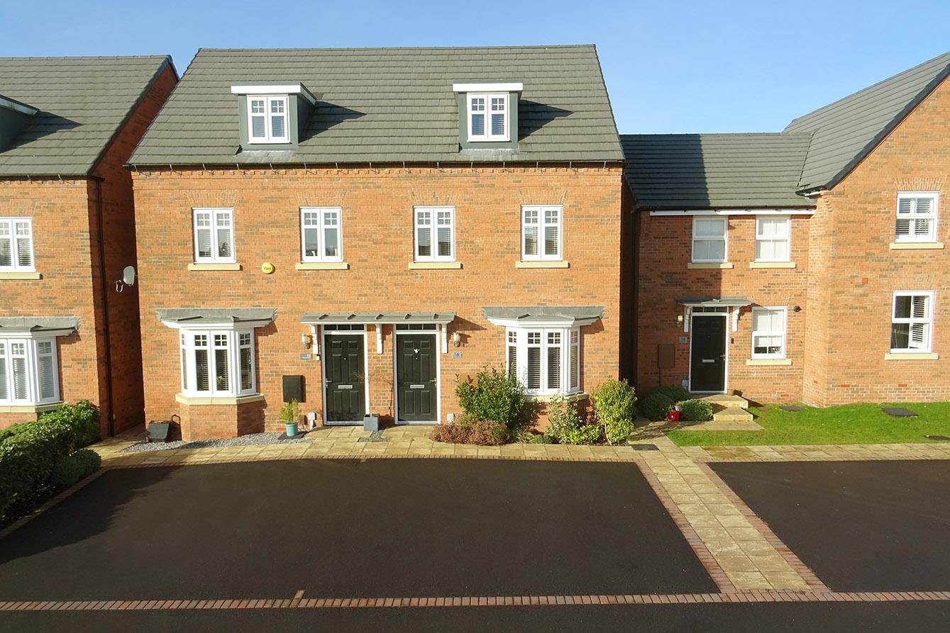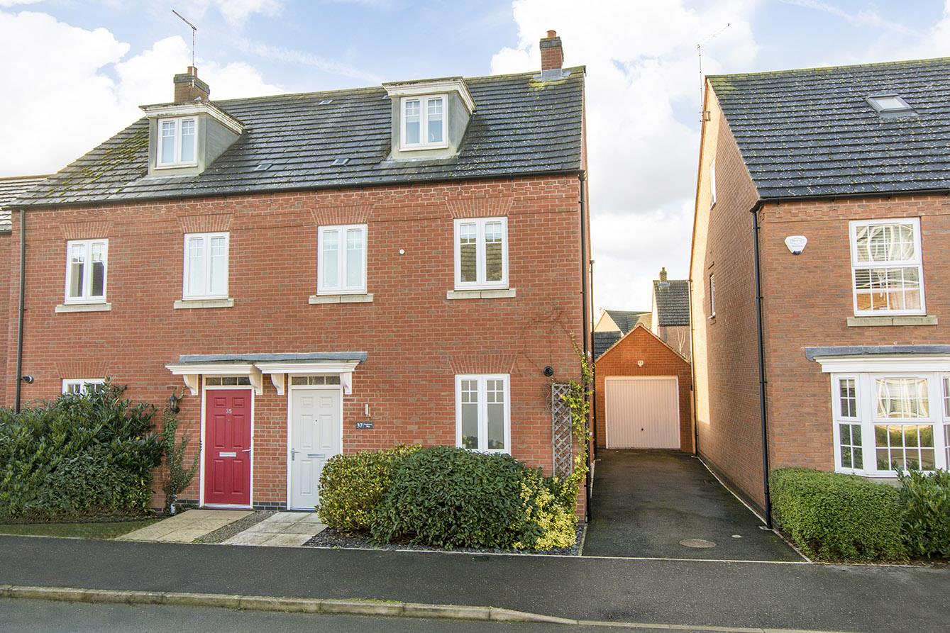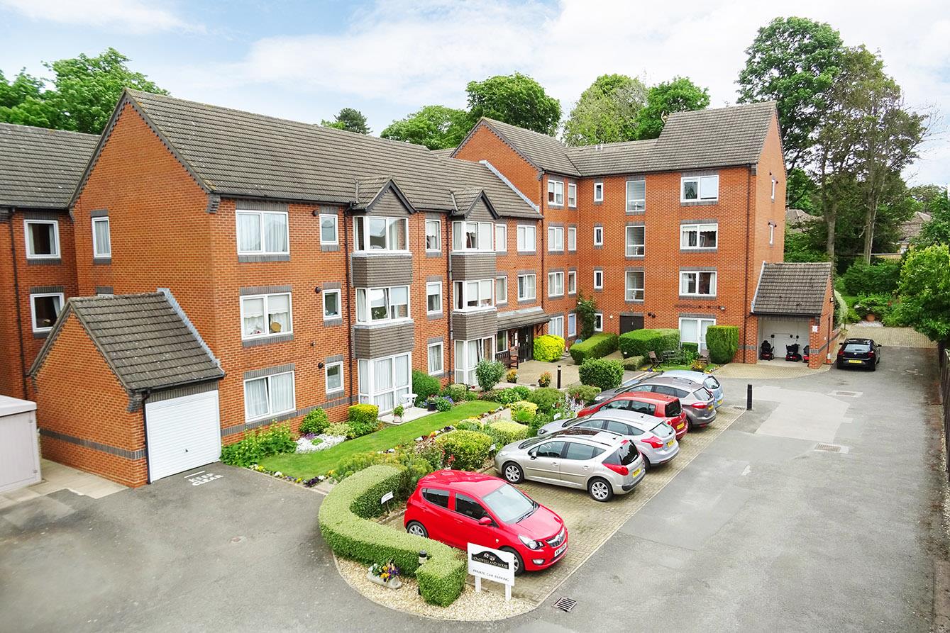Let Agreed
4 Church Lane, East Carlton
£1,375pcm
3 Bedroom
Detached Bungalow
Overview
3 Bedroom Detached Bungalow for rent in 4 Church Lane, East Carlton
Key Features:
- Delightful semi rural location
- Recently refurbished detached bungalow
- Spacious three bedroom accommodation
- Oil fired central heating
- Good sized private gardens
- Garage and off road parking
- Available early January
Situated in a most delightful area on the edge of the village, close to the country park, is this well presented and substantial detached bungalow. The accommodation has oil fired central heating and double glazing, and briefly comprises: Entrance hall, lounge, dining room, small sun room, kitchen, utility room, side lobby, three good sized bedrooms, cloakroom/WC and family bathroom. There is also ample parking, good sized private gardens and garage. The property is offered unfurnished and available early January 2026.
Entrance Hall - Timber front door with opaque glazed panel. Opaque glazed window. Access to loft space. Doors to rooms.
Kitchen - 4.17m x 2.64m (13'8" x 8'8") - Newly fitted kitchen with modern range of base and wall units. Laminated work surfaces with complementary tiled splash backs. Fitted freestanding electric cooker. Stainless steel one and a half sink and drainer. Space and plumbing for automatic dishwasher. Radiator. Double glazed window to the front elevation. Doorway to:-
Utility Room - 2.26m x 1.73m (7'5" x 5'8") - Double glazed window to the front elevation. Laminated work surface. Space and plumbing for automatic washing machine. Modern oil fired central heating boiler. Door to:-
Side Lobby - Doors to front and rear garden. Two double glazed windows. Door to garage.
Lounge - 4.95m x 4.37m (16'3" x 14'4") - Double glazed window to the rear aspect. Two radiators. Television points. Door to hall and glazed double doors to:-
Dining Room - 3.23m x 2.84m (10'7" x 9'4") - Double glazed window to the side elevation. Radiator. French doors to:-
Sun Room - 1.83m x 1.52m (6'0" x 5'0") - Double glazed windows to the rear and side aspects.
Bedroom One - 4.85m x 3.48m (15'11" x 11'5") - Double glazed windows to the rear and side elevations. Fitted wardrobes and dressing table. Radiator.
Bedroom Two - 3.56m x 3.05m (11'8" x 10'0") - Double glazed windows to the front and side elevations. Fitted wardrobe. Radiator.
Bedroom Three - 3.45m x 2.72m (11'4" x 8'11") - Double glazed window to the rear aspect. Radiator. Telephone point.
Bathroom - Panelled bath with electric shower fitment over. Pedestal wash hand basin. Low level WC. Complementary tiling. Built in linen cupboard. Radiator. Electric shaver point. Opaque double glazed window.
Cloakroom/Wc - Wash hand basin. Low level WC. Radiator. Complementary tiling.. Window to the side elevation.
Outside - The property is approached via a private tarmacked driveway providing parking for up to four cars. There is a good sized front garden laid mainly to lawn with borders and a barked area. There is a storm porch with outside lighting and gated side access to the rear.
The rear garden is private and is laid mainly to lawn with well stocked borders and a paved patio area. It is enclosed by picket fencing and adjoins open land to the rear.
Garage - 5.44m x 2.79m (17'10" x 9'2") - Power. Lighting. Up and over front door. Personal door to the side lobby.
Additional Information - Council tax band D
Holding deposit based on �1375pcm = �317
Damage deposit based on �1375pcm = �1586
Initial tenancy term 6 months and will revert to a monthly periodic after the initial term
Read more
Entrance Hall - Timber front door with opaque glazed panel. Opaque glazed window. Access to loft space. Doors to rooms.
Kitchen - 4.17m x 2.64m (13'8" x 8'8") - Newly fitted kitchen with modern range of base and wall units. Laminated work surfaces with complementary tiled splash backs. Fitted freestanding electric cooker. Stainless steel one and a half sink and drainer. Space and plumbing for automatic dishwasher. Radiator. Double glazed window to the front elevation. Doorway to:-
Utility Room - 2.26m x 1.73m (7'5" x 5'8") - Double glazed window to the front elevation. Laminated work surface. Space and plumbing for automatic washing machine. Modern oil fired central heating boiler. Door to:-
Side Lobby - Doors to front and rear garden. Two double glazed windows. Door to garage.
Lounge - 4.95m x 4.37m (16'3" x 14'4") - Double glazed window to the rear aspect. Two radiators. Television points. Door to hall and glazed double doors to:-
Dining Room - 3.23m x 2.84m (10'7" x 9'4") - Double glazed window to the side elevation. Radiator. French doors to:-
Sun Room - 1.83m x 1.52m (6'0" x 5'0") - Double glazed windows to the rear and side aspects.
Bedroom One - 4.85m x 3.48m (15'11" x 11'5") - Double glazed windows to the rear and side elevations. Fitted wardrobes and dressing table. Radiator.
Bedroom Two - 3.56m x 3.05m (11'8" x 10'0") - Double glazed windows to the front and side elevations. Fitted wardrobe. Radiator.
Bedroom Three - 3.45m x 2.72m (11'4" x 8'11") - Double glazed window to the rear aspect. Radiator. Telephone point.
Bathroom - Panelled bath with electric shower fitment over. Pedestal wash hand basin. Low level WC. Complementary tiling. Built in linen cupboard. Radiator. Electric shaver point. Opaque double glazed window.
Cloakroom/Wc - Wash hand basin. Low level WC. Radiator. Complementary tiling.. Window to the side elevation.
Outside - The property is approached via a private tarmacked driveway providing parking for up to four cars. There is a good sized front garden laid mainly to lawn with borders and a barked area. There is a storm porch with outside lighting and gated side access to the rear.
The rear garden is private and is laid mainly to lawn with well stocked borders and a paved patio area. It is enclosed by picket fencing and adjoins open land to the rear.
Garage - 5.44m x 2.79m (17'10" x 9'2") - Power. Lighting. Up and over front door. Personal door to the side lobby.
Additional Information - Council tax band D
Holding deposit based on �1375pcm = �317
Damage deposit based on �1375pcm = �1586
Initial tenancy term 6 months and will revert to a monthly periodic after the initial term
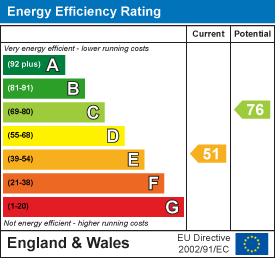
Toms House Toms Close Theddingworth Lutterworth Leics
4 Bedroom House
Toms House Toms Close Theddingworth Lutterworth Leics

