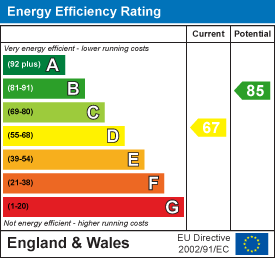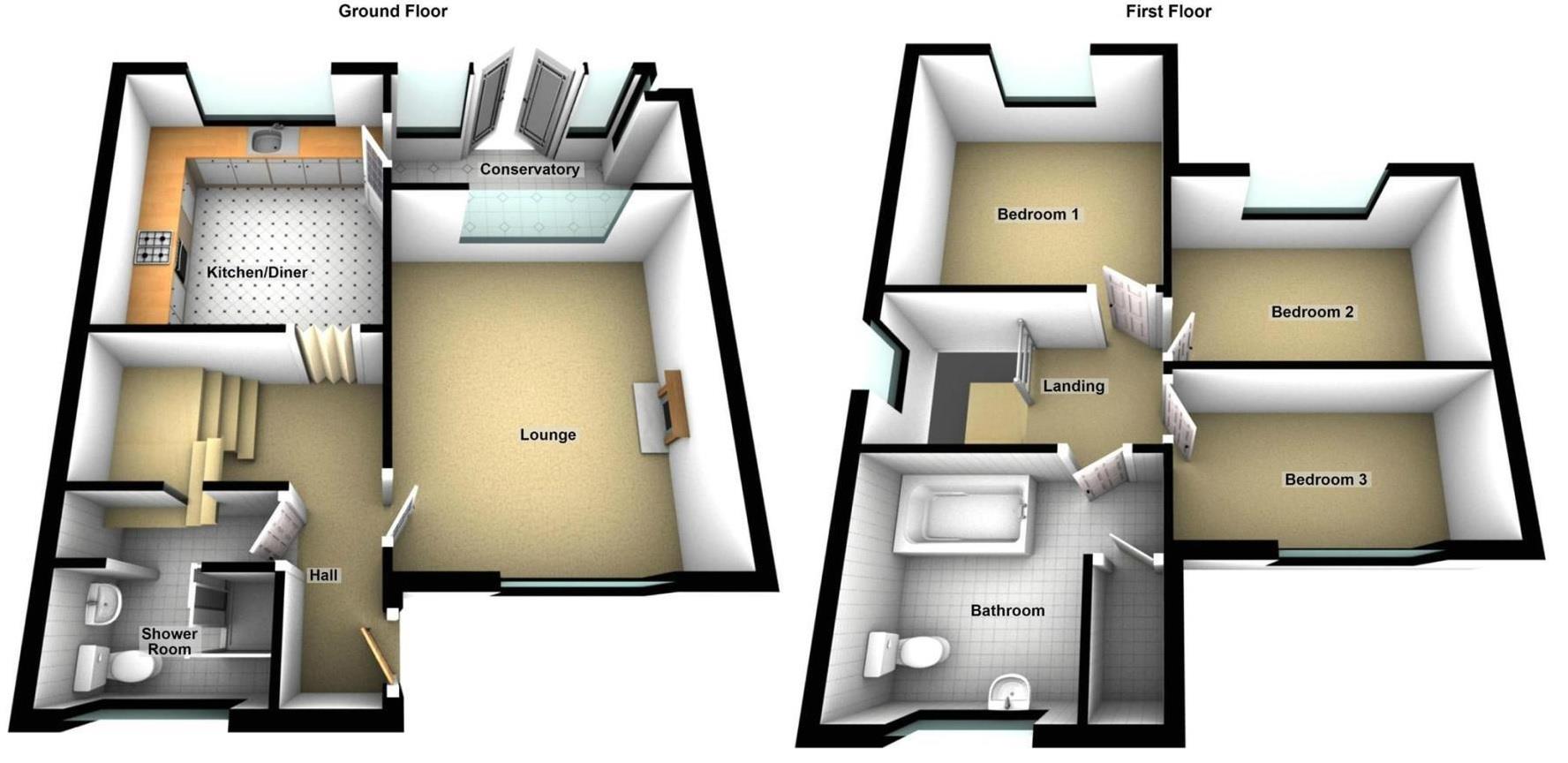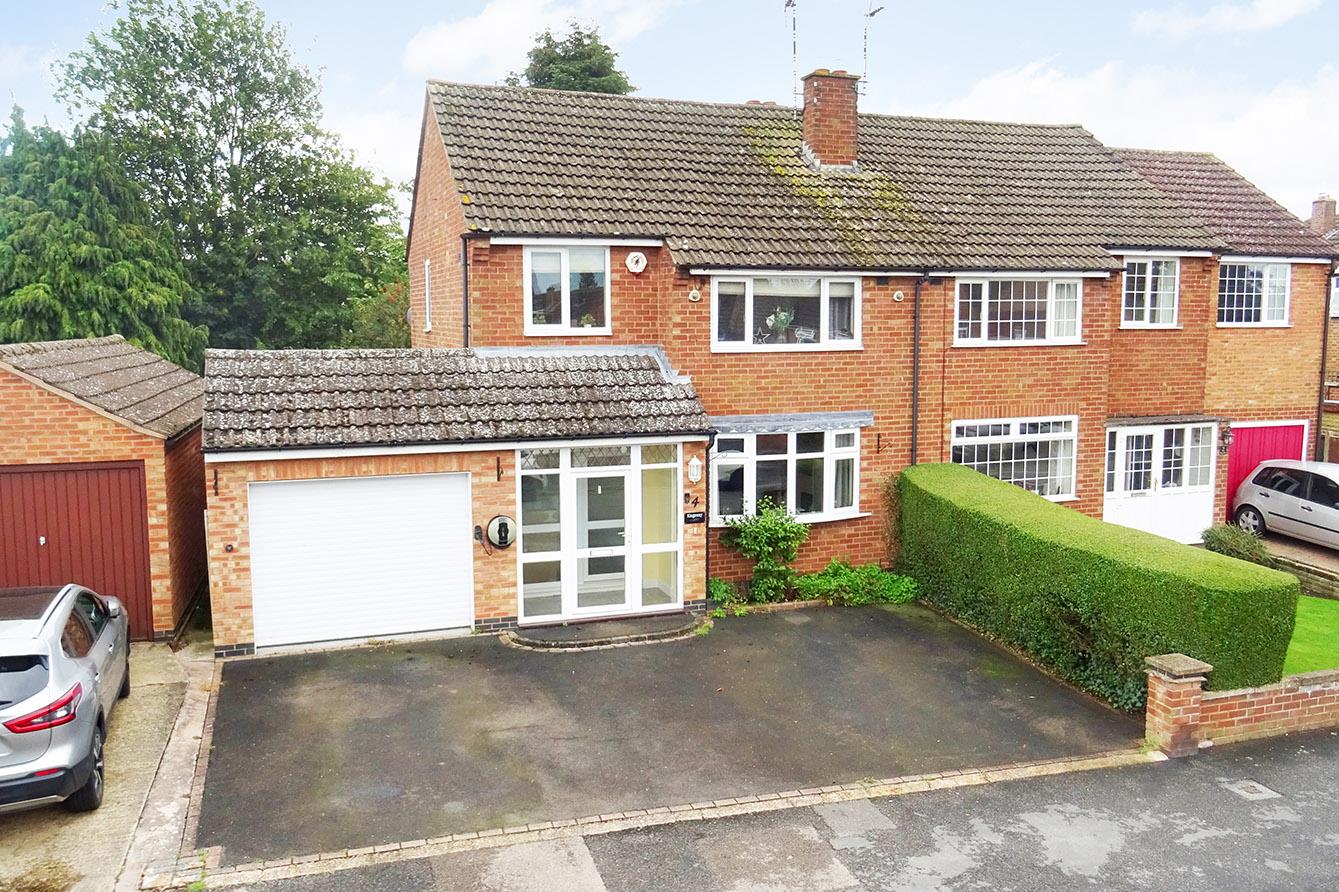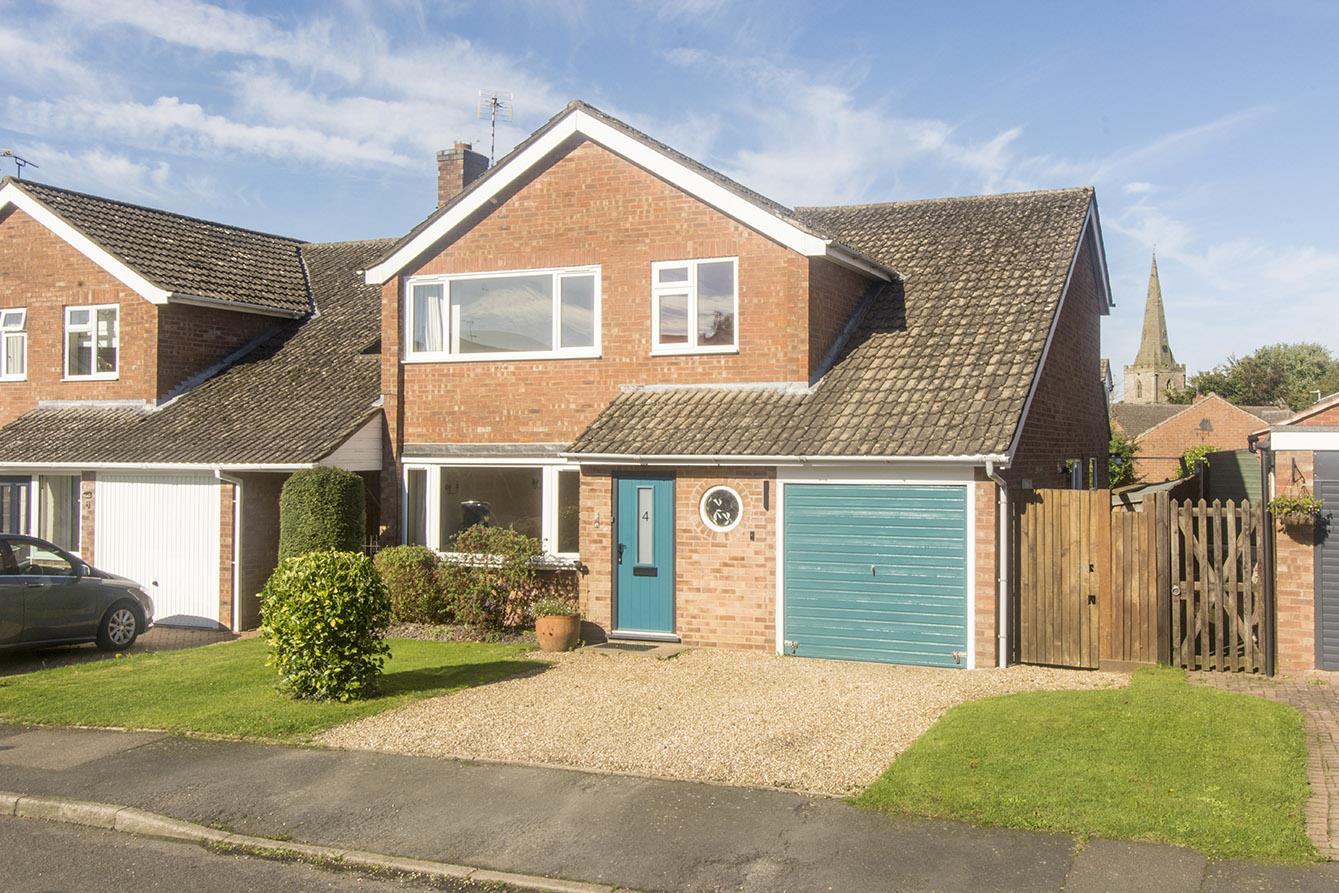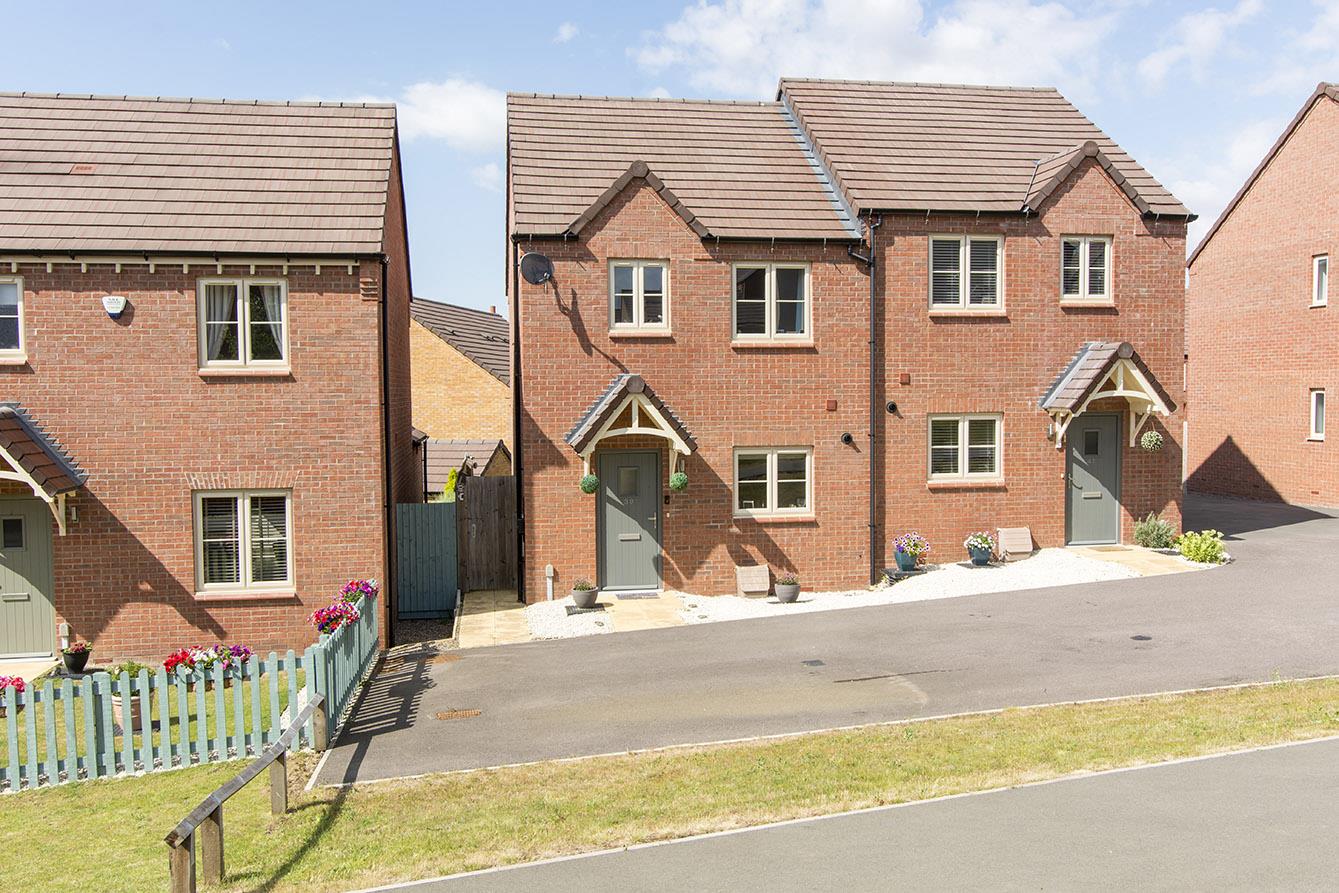Let Agreed
Canada Fields, Lutterworth
£1,100pcm
3 Bedroom
End of Terrace House
Overview
3 Bedroom End of Terrace House for rent in Canada Fields, Lutterworth
Key Features:
- Three Bedroom End Terraced
- Lounge
- Ground Floor Shower room
- Dining Kitchen
- Conservatory
- Two Double Bedrooms & One Single
- Family Bathroom
- Views Over Local Park
- Private South Garden
- Communal Car Parking
A great opportunity has arisen to rent this three bedroom end of terraced home situated in a quiet location close to the local park and within the catchment area of the Sherrier Primary School. This home has the benefit of having a ground floor shower room, lounge, fitted dining kitchen and conservatory. On the first floor you will find two double bedrooms, one single and a spacious family bathroom. The garden is of south orientation and enjoys a degree of privacy backing onto the local park, and there is communal car parking close to the property. The property is offered unfurnished and is late July.
Entrance Hall - Step into this spacious entrance hall via a uPVC double glazed door where you will find a useful storage cupboard, staircase rising to the first floor with understairs storage space, radiator and communicating doors.
Shower Room - 2.16m x 2.59m (7'1 x 8'6) - Fitted with a white suite comprising of a fully tiled shower cubicle ,low flush WC, wash hand basin set onto a vanity unit ,radiator and heated towel rail, ceramic tiled flooring and an obscure glazed window to the front aspect.
Lounge - 4.43m x 3.58m (14'6" x 11'8") - This lovely lounge has a feature fireplace housing a gas coal effect fire, a radiator and dual aspect windows to both the front and rear aspect allowing lots of natural light in.
Dining Kitchen - 3.47m x 3.25m (11'4" x 10'7") - Fitted with a range of white gloss cabinets with contrasting work surfaces, a one and half bowl sink unit with mixer taps, a freestanding cooker with extractor canopy and space for a washing machine and fridge freezer. There is a window overlooking the garden, radiator and a door opens into the conservatory
Conservatory - 1.70m x 3.53m (5'7 x 11'7) - This lean-to conservatory is of brick dwarf wall and uPVC construction with a polycarbonate roof and set of French doors open into the garden.
Landing - Giving access to all first floor accommodation with a window to the side aspect and a loft hatch.
Bedroom One - 3.43m x 3.25m (11'3" x 10'7") - A double bedroom with a skylight window to the rear aspect. Radiator
Bedroom Two - 3.58m x 2.46m (11'8" x 8'0") - A double bedroom with a window overlooking the garden and also enjoying views over the park. Radiator
Bedroom Three - 3.58m x 1.88m (11'8" x 6'2") - A single bedroom with a window to the front aspect. Radiator.
Bathroom - 2.31m x 2.59m (7'7 x 8'6) - A spacious bathroom fitted with a low flush WC, hand wash basin set into a vanity unit with useful storage cupboard under, a corner bath with a Mira shower over. There is a heated towel rail and radiator, ceramic wall and floor tiles.
Garden - The private, south facing and sunny garden is mainly laid to lawn with a paved patio, garden shed and gated side access.
Additional Information - Council tax band A
Holding deposit based on �1,100 rent per calendar month amounting to �253
Damage deposit based on �1,100 rent per calendar month amounting to �1,269
Initial tenancy term 6 months and will revert to a monthly periodic after the initial term
Read more
Entrance Hall - Step into this spacious entrance hall via a uPVC double glazed door where you will find a useful storage cupboard, staircase rising to the first floor with understairs storage space, radiator and communicating doors.
Shower Room - 2.16m x 2.59m (7'1 x 8'6) - Fitted with a white suite comprising of a fully tiled shower cubicle ,low flush WC, wash hand basin set onto a vanity unit ,radiator and heated towel rail, ceramic tiled flooring and an obscure glazed window to the front aspect.
Lounge - 4.43m x 3.58m (14'6" x 11'8") - This lovely lounge has a feature fireplace housing a gas coal effect fire, a radiator and dual aspect windows to both the front and rear aspect allowing lots of natural light in.
Dining Kitchen - 3.47m x 3.25m (11'4" x 10'7") - Fitted with a range of white gloss cabinets with contrasting work surfaces, a one and half bowl sink unit with mixer taps, a freestanding cooker with extractor canopy and space for a washing machine and fridge freezer. There is a window overlooking the garden, radiator and a door opens into the conservatory
Conservatory - 1.70m x 3.53m (5'7 x 11'7) - This lean-to conservatory is of brick dwarf wall and uPVC construction with a polycarbonate roof and set of French doors open into the garden.
Landing - Giving access to all first floor accommodation with a window to the side aspect and a loft hatch.
Bedroom One - 3.43m x 3.25m (11'3" x 10'7") - A double bedroom with a skylight window to the rear aspect. Radiator
Bedroom Two - 3.58m x 2.46m (11'8" x 8'0") - A double bedroom with a window overlooking the garden and also enjoying views over the park. Radiator
Bedroom Three - 3.58m x 1.88m (11'8" x 6'2") - A single bedroom with a window to the front aspect. Radiator.
Bathroom - 2.31m x 2.59m (7'7 x 8'6) - A spacious bathroom fitted with a low flush WC, hand wash basin set into a vanity unit with useful storage cupboard under, a corner bath with a Mira shower over. There is a heated towel rail and radiator, ceramic wall and floor tiles.
Garden - The private, south facing and sunny garden is mainly laid to lawn with a paved patio, garden shed and gated side access.
Additional Information - Council tax band A
Holding deposit based on �1,100 rent per calendar month amounting to �253
Damage deposit based on �1,100 rent per calendar month amounting to �1,269
Initial tenancy term 6 months and will revert to a monthly periodic after the initial term
