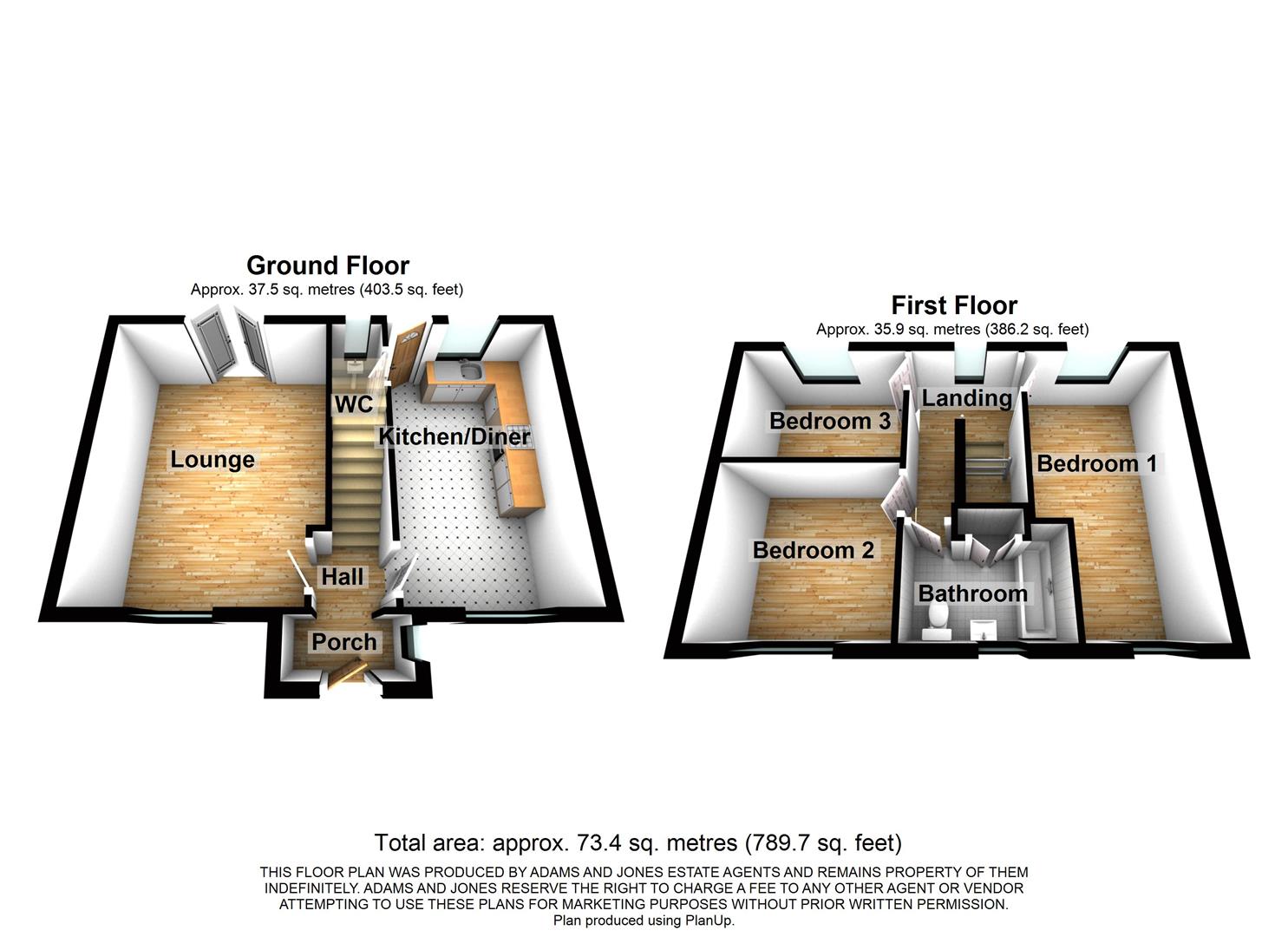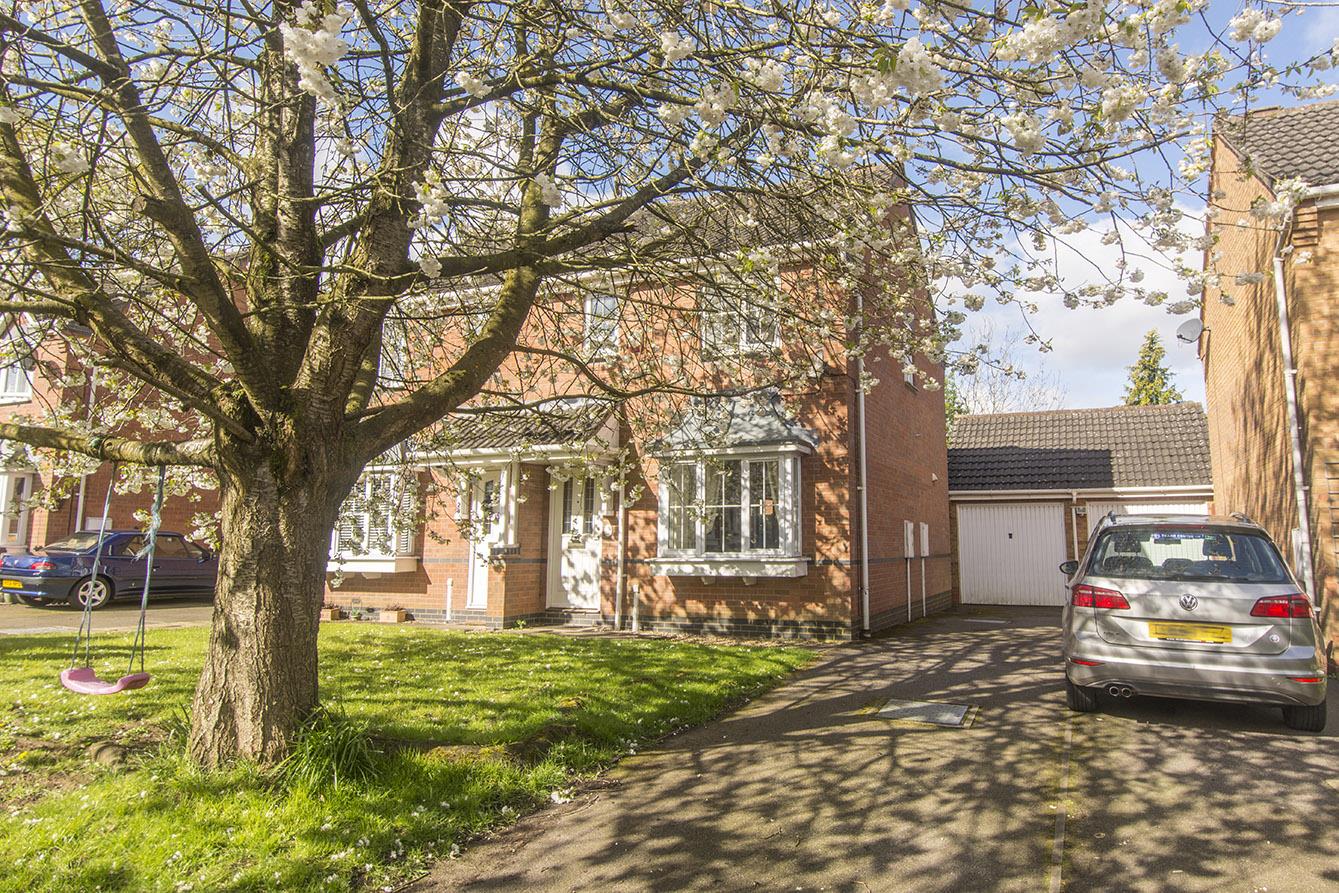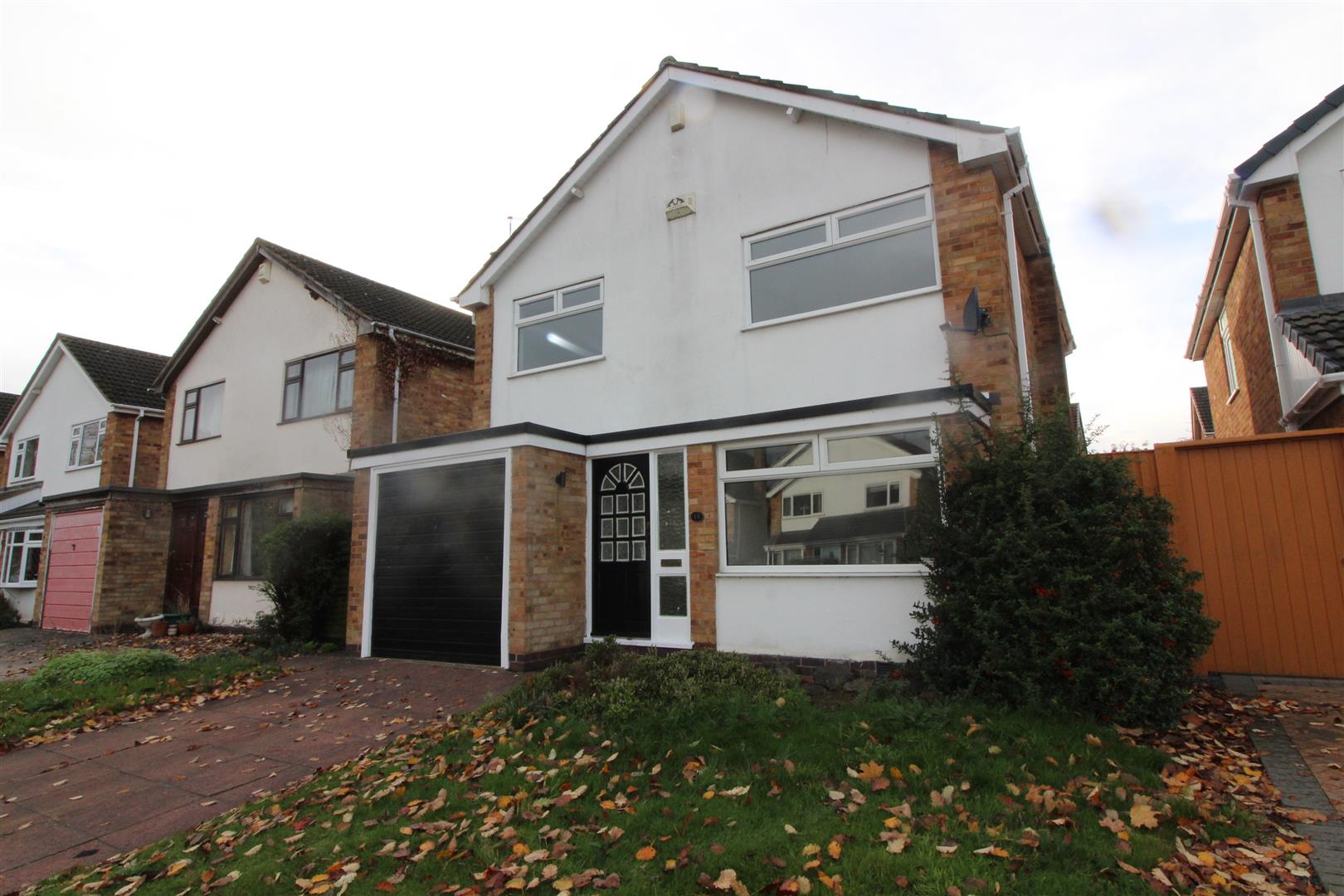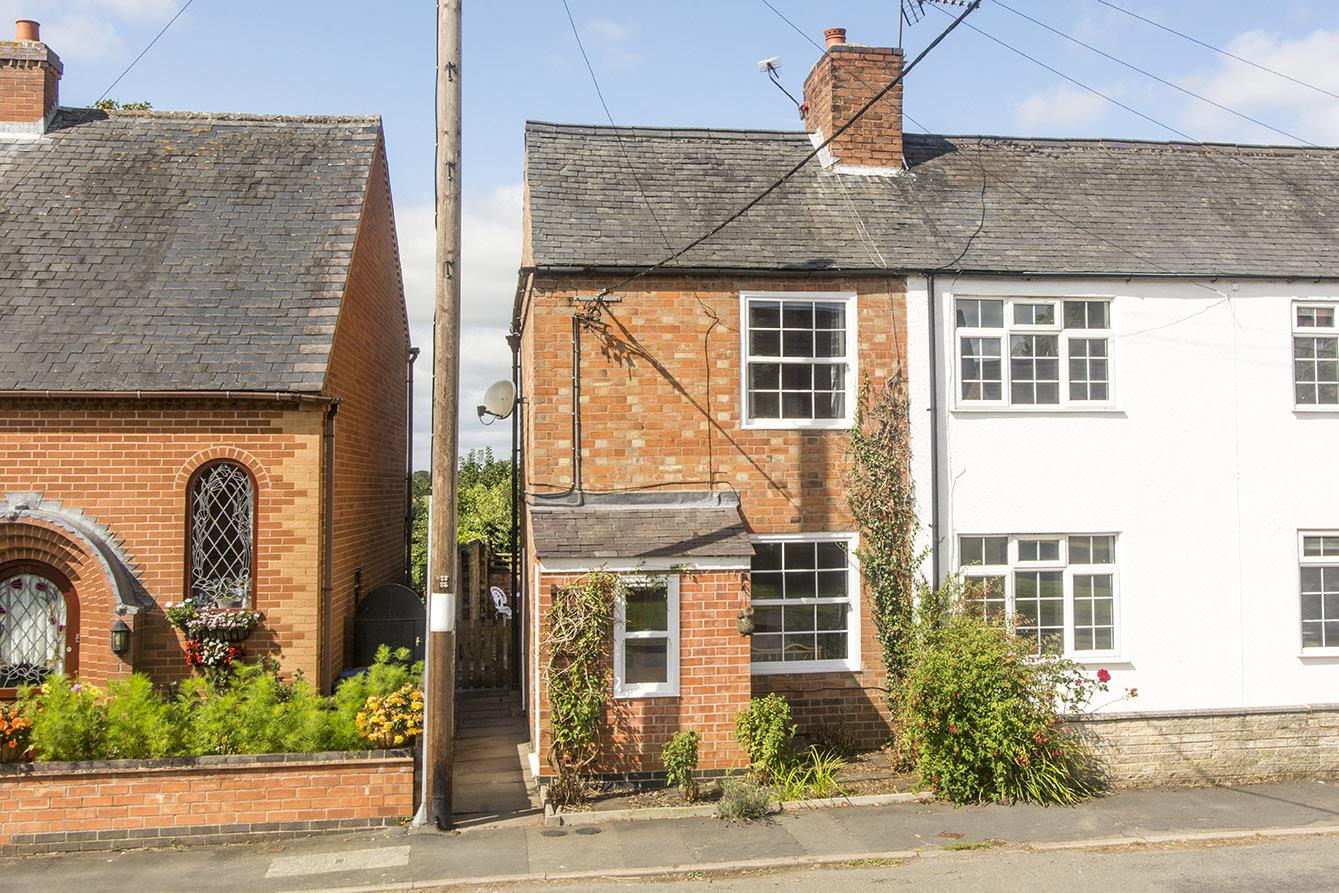Let Agreed
Lutterworth, Leicestershire
£1,100pcm
3 Bedroom
Semi-Detached House
Overview
3 Bedroom Semi-Detached House for rent in Lutterworth, Leicestershire
Key Features:
- Three Bedroom Semi Detached
- Completely Modernized & Reconfigured
- New Double Glazed Windows & Doors
- New Kitchen & Bathrooms
- New Flooring Throughout
- Completly Rewired
- New Central heating boiler& Radiators
- Enclosed Garden & Off Road Parking
This three bedroom semi-detached home has been fully modernized and reconfigured and provides excellent family living space. This home has the benefit of double glazed windows and doors, new kitchen & bathroom, a new central heating system and boiler, the electrics have been updated, all the internal walls have been plastered, new internal doors & flooring. Outside you will find ample off road parking to the front and an enclosed rear garden. The property will be available from mid May.
Entrance Hall - 2.36m x 1.70m (7'9 x 5'7) - Enter via a composite front door with a window to the side aspect, laminate flooring, a central heating radiator and the staircase rising to first floor accommodation.
Lounge - 4.80m x 3.56m (15'9 x 11'8) - A spacious lounge with window to the front aspect and a set of French doors open into the garden. There are two radiators, a wall mounted TV point with power socket and new carpets.
Dining Kitchen - 4.80m x 2.57m (15'9 x 8'5) - The kitchen is fitted with a range of brand new modern cabinets with complimenting work surfaces, built in electric oven, ceramic hob with extractor hood, fridge freezer and there is space for a washing machine. There is a window to the front and rear aspect also a double glazed back door. You will find a wall mounted TV point with power socket, laminate flooring and a radiator.
Cloakroom - 2.01m x 0.84m (6'7 x 2'9) - Fitted with a modern low flush WC, hand wash basin set on a vanity unit, radiator, laminate flooring and an extractor fan.
Landing - With a window to the rear aspect, the loft is accessed via a pull down ladder.
Bedroom One - 4.88m x 2.62m (16' x 8'7) - A double bedroom with a radiator, wall mounted TV point with power socket, new carpets and a window to the rear aspect.
Bedroom Two - 2.64m x 2.62m (8'8 x 8'7) - A double bedroom with a radiator, wall mounted TV point with power socket, new carpets and a window to the front aspect.
Bedroom Three - 2.64m x 2.06m (8'8 x 6'9) - A single bedroom with a radiator, wall mounted TV point with power socket, new carpets and a window to the rear aspect.
Bathroom - 2.69m x 1.65m (8'10 x 5'5) - Fitted with a brand new suite comprising of a low flush WC, wash hand basin set onto a vanity cupboard, bath with shower and side screen with full height ceramic wall tiling, chrome heated towel rail, spotlights to the ceiling, extractor fan and luxury vinyl flooring.
Storage Cupboard - A useful storage cupboard with light connected.
Garden - The garden is mainly laid to lawn which is enclosed with brand new timber fencing.
Outside - To the front you will find ample off road parking and gated access to the enclosed rear garden.
Additional Information - Council tax band B
Holding deposit based on £1100 rent per calendar month amounting to £253
Damage deposit based on £1100 rent per calendar month amounting to £1269
Initial tenancy term 6 months and will revert to a monthly periodic after the initial term
Read more
Entrance Hall - 2.36m x 1.70m (7'9 x 5'7) - Enter via a composite front door with a window to the side aspect, laminate flooring, a central heating radiator and the staircase rising to first floor accommodation.
Lounge - 4.80m x 3.56m (15'9 x 11'8) - A spacious lounge with window to the front aspect and a set of French doors open into the garden. There are two radiators, a wall mounted TV point with power socket and new carpets.
Dining Kitchen - 4.80m x 2.57m (15'9 x 8'5) - The kitchen is fitted with a range of brand new modern cabinets with complimenting work surfaces, built in electric oven, ceramic hob with extractor hood, fridge freezer and there is space for a washing machine. There is a window to the front and rear aspect also a double glazed back door. You will find a wall mounted TV point with power socket, laminate flooring and a radiator.
Cloakroom - 2.01m x 0.84m (6'7 x 2'9) - Fitted with a modern low flush WC, hand wash basin set on a vanity unit, radiator, laminate flooring and an extractor fan.
Landing - With a window to the rear aspect, the loft is accessed via a pull down ladder.
Bedroom One - 4.88m x 2.62m (16' x 8'7) - A double bedroom with a radiator, wall mounted TV point with power socket, new carpets and a window to the rear aspect.
Bedroom Two - 2.64m x 2.62m (8'8 x 8'7) - A double bedroom with a radiator, wall mounted TV point with power socket, new carpets and a window to the front aspect.
Bedroom Three - 2.64m x 2.06m (8'8 x 6'9) - A single bedroom with a radiator, wall mounted TV point with power socket, new carpets and a window to the rear aspect.
Bathroom - 2.69m x 1.65m (8'10 x 5'5) - Fitted with a brand new suite comprising of a low flush WC, wash hand basin set onto a vanity cupboard, bath with shower and side screen with full height ceramic wall tiling, chrome heated towel rail, spotlights to the ceiling, extractor fan and luxury vinyl flooring.
Storage Cupboard - A useful storage cupboard with light connected.
Garden - The garden is mainly laid to lawn which is enclosed with brand new timber fencing.
Outside - To the front you will find ample off road parking and gated access to the enclosed rear garden.
Additional Information - Council tax band B
Holding deposit based on £1100 rent per calendar month amounting to £253
Damage deposit based on £1100 rent per calendar month amounting to £1269
Initial tenancy term 6 months and will revert to a monthly periodic after the initial term
Important information
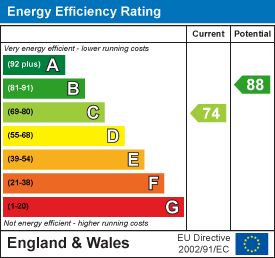
Main Street, Willoughby Waterleys, Leicester
1 Bedroom End of Terrace House
Main Street, Willoughby Waterleys, Leicester

