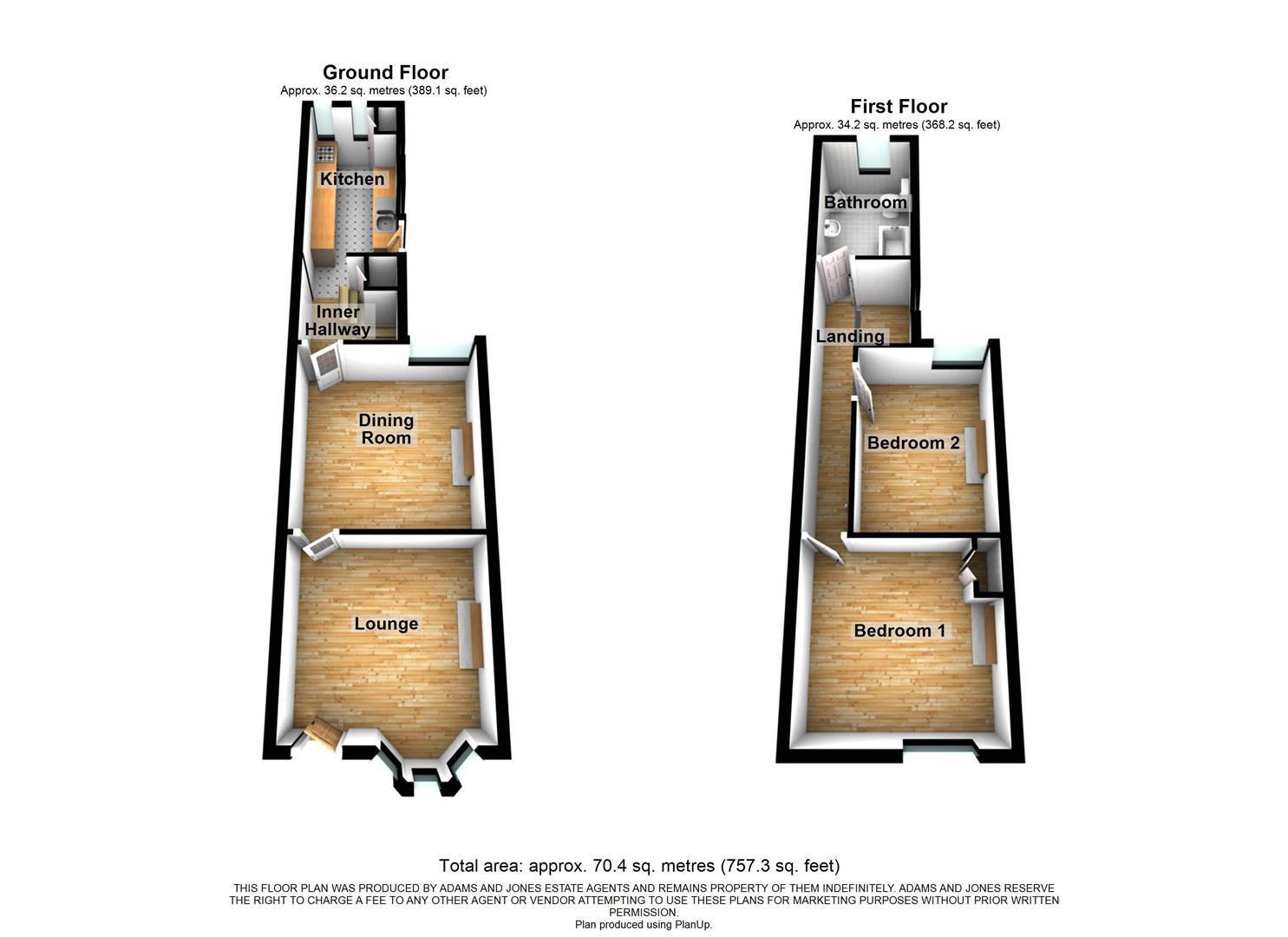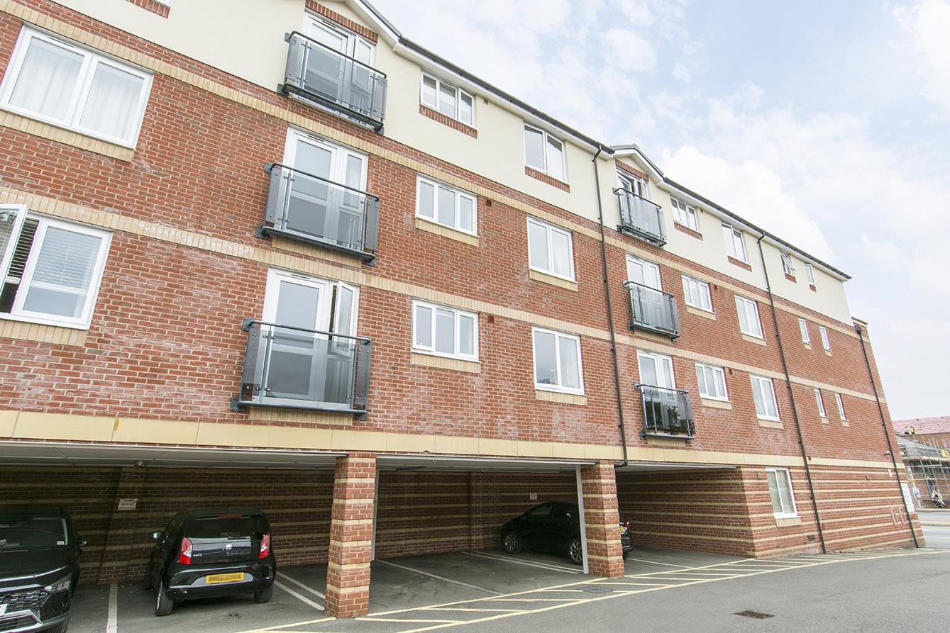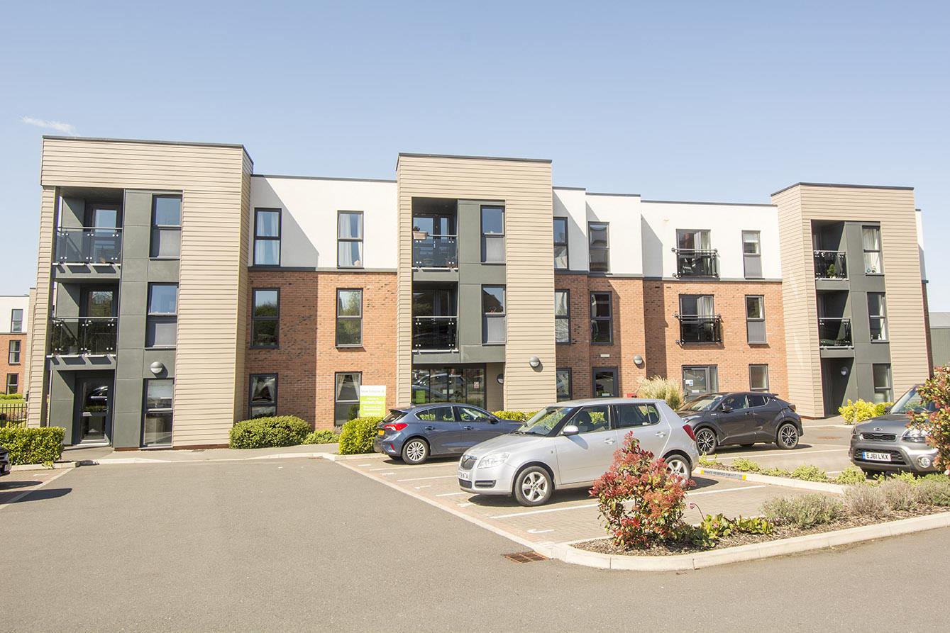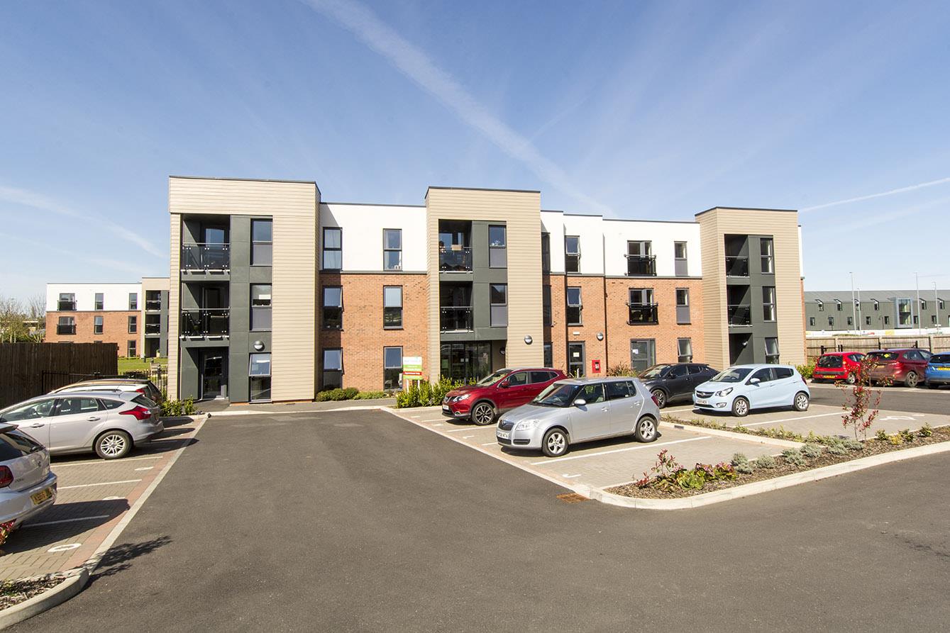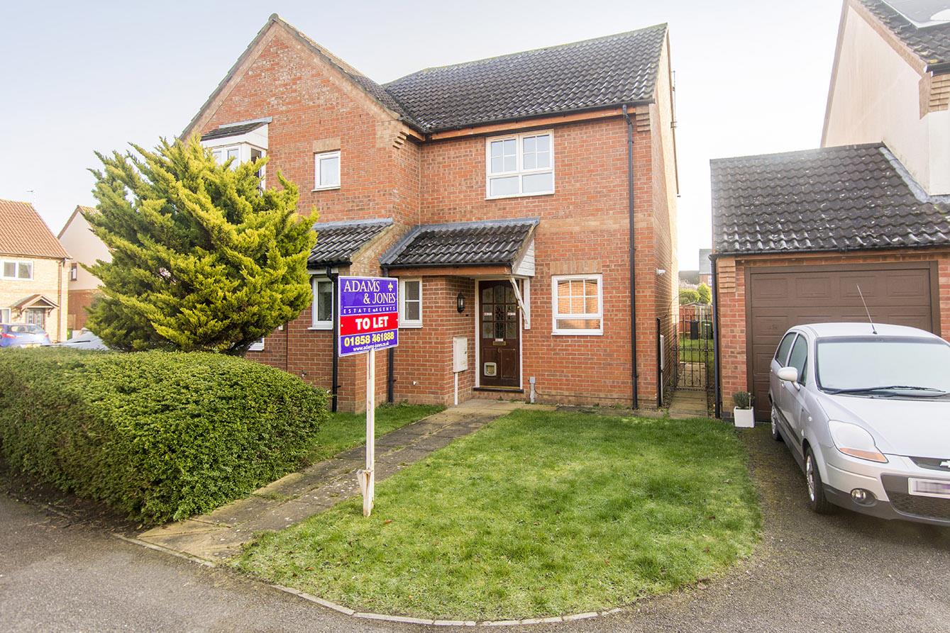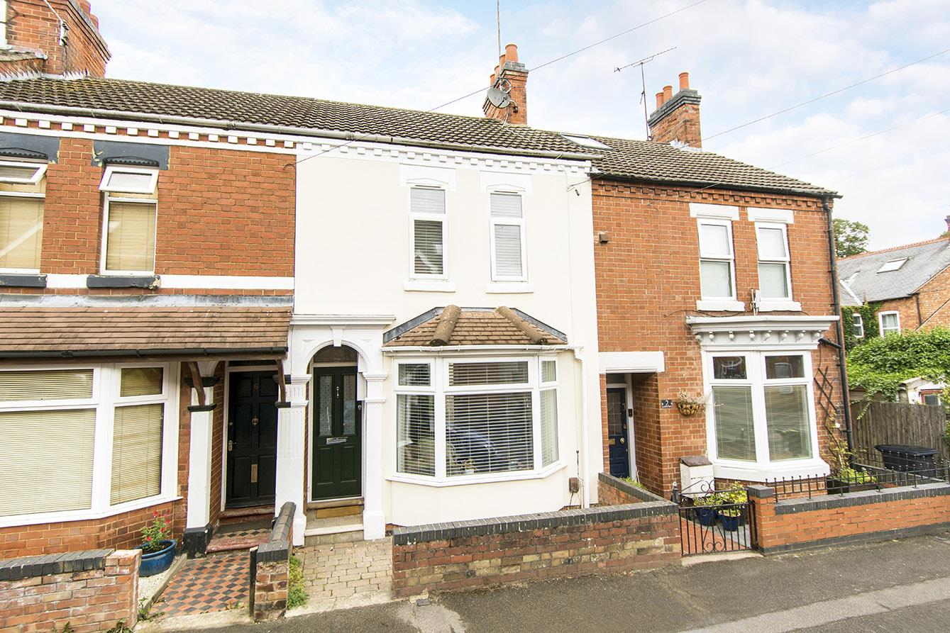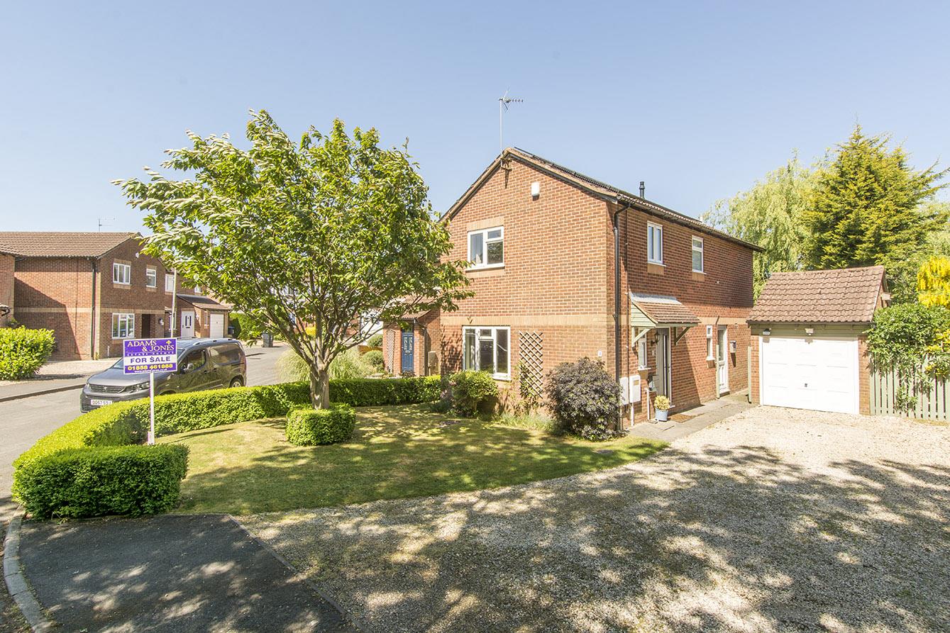Heygate Street, Market Harborough
£950pcm
2 Bedroom
Terraced House
Overview
2 Bedroom Terraced House for rent in Heygate Street, Market Harborough
Key Features:
- Ideally placed for town centre
- Period character features
- Two reception rooms
- Fitted kitchen
- Two double bedrooms
- Small patio area
- Electric Heaters
Ideally located just a couple of minutes walk from the centre of town is this period terraced cottage. The property has been well maintained whilst retaining original features such as open period fireplaces and exposed floorboards. The accommodation comprises: Lounge, dining room, rear lobby, fitted kitchen, landing, two double bedrooms and family bathroom. Available from mid September.
Lounge - 3.35m x 3.45m (11'0" x 11'4") - Accessed via composite double glazed front door with opaque numbered fan light window over. Feature cast iron woodburner with period tiled hearth and timber surround. Pine fitted shelving and base storage cupboards. Exposed pine floorboards. Radiator. Television point. Double glazed bay window to the front aspect. Pine door to:-
Lounge Fireplace -
Dining Room - 3.61m x 3.45m (11'10" x 11'4") - Double glazed window to the rear elevation. Feature cast iron woodburning stove and timber surround. Wood laminate flooring. Boxed radiator. Three wall lights. Fitted shelving. Large hinged dppr in the floor opening to a small cellar. Double glazed window to the rear elevation.
Dining Room (Photo 2) -
Inner Lobby - Stairs rising to the first floor with under stairs storage cupboard. Quarry tiled flooring. Radiator. Archway to:-
Kitchen - 3.91m x 1.98m (12'10" x 6'6") - Range of fitted base and wall units. Laminated work surfaces with complementary tiled splashbacks. Fitted oven and four ring gas hob. Fitted refrigerator and automatic washing machine. Quarry tiled flooring. Storage cupboard with louvre doors housing gas fired central heating boiler and lagged hot water cylinder. Double glazed windows to the side and rear elevations. Opaque double glazed door leading outside.
First Floor Landing - Stripped timber staircase and balustrade. Double glazed window to the side elevation. Skylight and hinged access, with retractable loft ladder, to insulated and boarded loft space. Stripped timber doors to rooms. Radiator.
Bedroom One - 3.51m x 3.30m (11'6" x 10'10") - Double glazed window to the front elevation. Feature period open fireplace. Exposed timber floorboards. Radiator.
Bedroom Two - 3.61m x 2.57m (11'10" x 8'5") - Double glazed window to the rear elevation. Feature period cast iron open fireplace. Exposed timber floorboards. Radiator. Telephone point.
Bathroom - Panelled bath with mains shower fitment over. Pedestal wash hand basin. Low level WC. Bidet. Heated towel rail. Radiator. Complementary tiling. Exposed timber floorboards. Extractor fan. Opaque double glazed window.
Outside - Directly to the side of the house is a block paved patio area with pedestrian access to the front.
Additional Information - Council tax band A
Holding deposit based on �950 rent per calendar month amounting to �219
Damage deposit based on �950 rent per calendar month amounting to �1,095
Initial tenancy term 6 months and will revert to a monthly periodic after the initial term
Read more
Lounge - 3.35m x 3.45m (11'0" x 11'4") - Accessed via composite double glazed front door with opaque numbered fan light window over. Feature cast iron woodburner with period tiled hearth and timber surround. Pine fitted shelving and base storage cupboards. Exposed pine floorboards. Radiator. Television point. Double glazed bay window to the front aspect. Pine door to:-
Lounge Fireplace -
Dining Room - 3.61m x 3.45m (11'10" x 11'4") - Double glazed window to the rear elevation. Feature cast iron woodburning stove and timber surround. Wood laminate flooring. Boxed radiator. Three wall lights. Fitted shelving. Large hinged dppr in the floor opening to a small cellar. Double glazed window to the rear elevation.
Dining Room (Photo 2) -
Inner Lobby - Stairs rising to the first floor with under stairs storage cupboard. Quarry tiled flooring. Radiator. Archway to:-
Kitchen - 3.91m x 1.98m (12'10" x 6'6") - Range of fitted base and wall units. Laminated work surfaces with complementary tiled splashbacks. Fitted oven and four ring gas hob. Fitted refrigerator and automatic washing machine. Quarry tiled flooring. Storage cupboard with louvre doors housing gas fired central heating boiler and lagged hot water cylinder. Double glazed windows to the side and rear elevations. Opaque double glazed door leading outside.
First Floor Landing - Stripped timber staircase and balustrade. Double glazed window to the side elevation. Skylight and hinged access, with retractable loft ladder, to insulated and boarded loft space. Stripped timber doors to rooms. Radiator.
Bedroom One - 3.51m x 3.30m (11'6" x 10'10") - Double glazed window to the front elevation. Feature period open fireplace. Exposed timber floorboards. Radiator.
Bedroom Two - 3.61m x 2.57m (11'10" x 8'5") - Double glazed window to the rear elevation. Feature period cast iron open fireplace. Exposed timber floorboards. Radiator. Telephone point.
Bathroom - Panelled bath with mains shower fitment over. Pedestal wash hand basin. Low level WC. Bidet. Heated towel rail. Radiator. Complementary tiling. Exposed timber floorboards. Extractor fan. Opaque double glazed window.
Outside - Directly to the side of the house is a block paved patio area with pedestrian access to the front.
Additional Information - Council tax band A
Holding deposit based on �950 rent per calendar month amounting to �219
Damage deposit based on �950 rent per calendar month amounting to �1,095
Initial tenancy term 6 months and will revert to a monthly periodic after the initial term
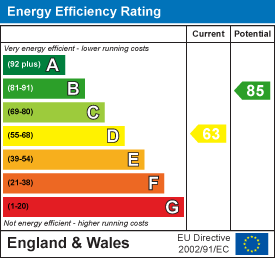
Maxwell Lodge, Northampton Road, Market Harborough
1 Bedroom Retirement Property
Maxwell Lodge, Northampton Road, Market Harborough

