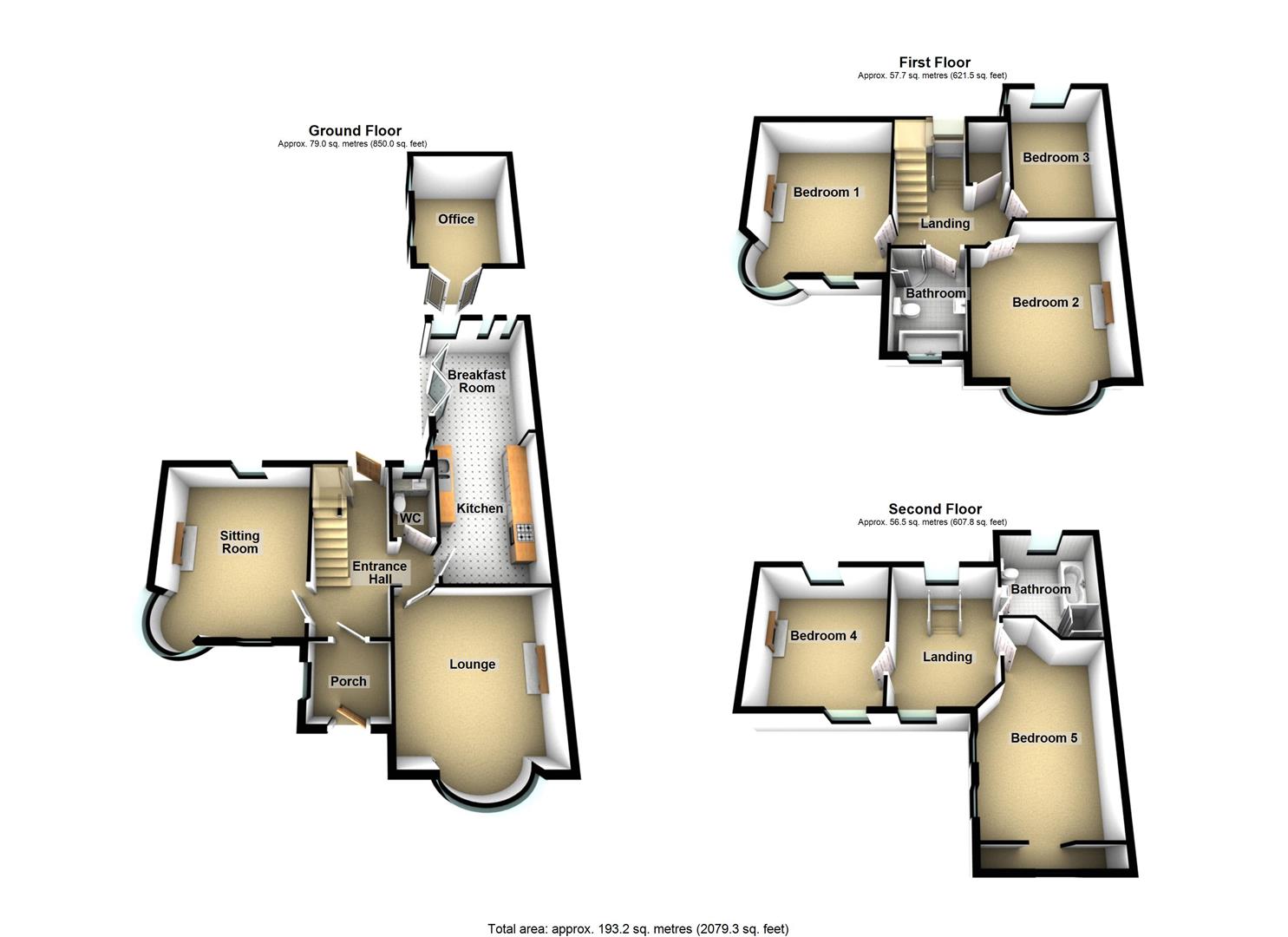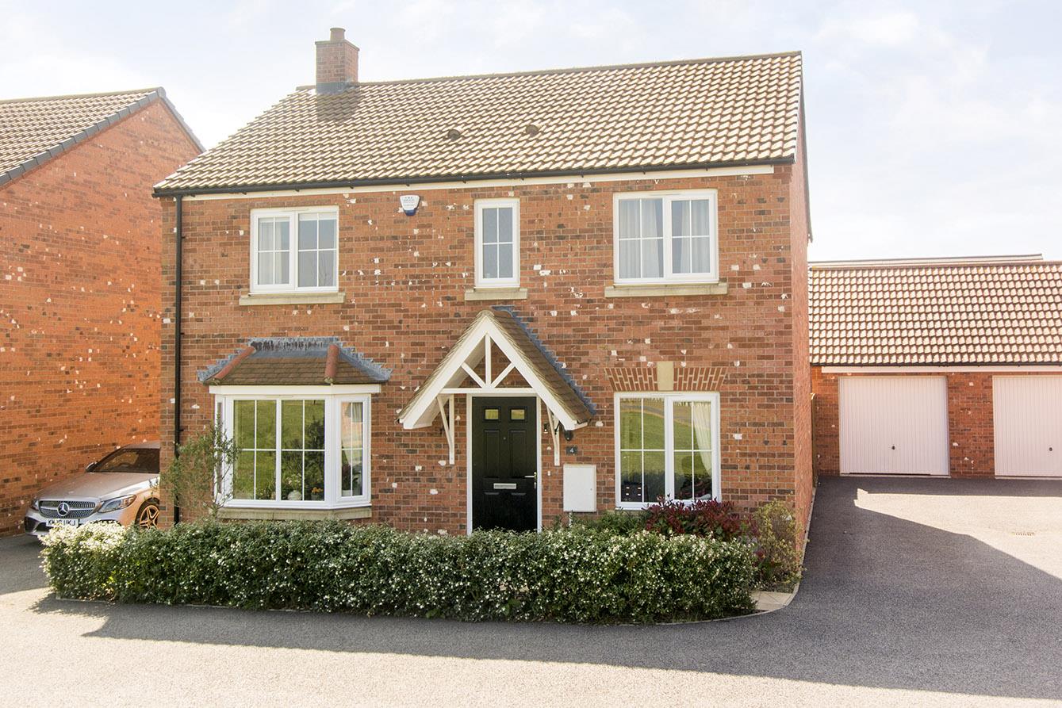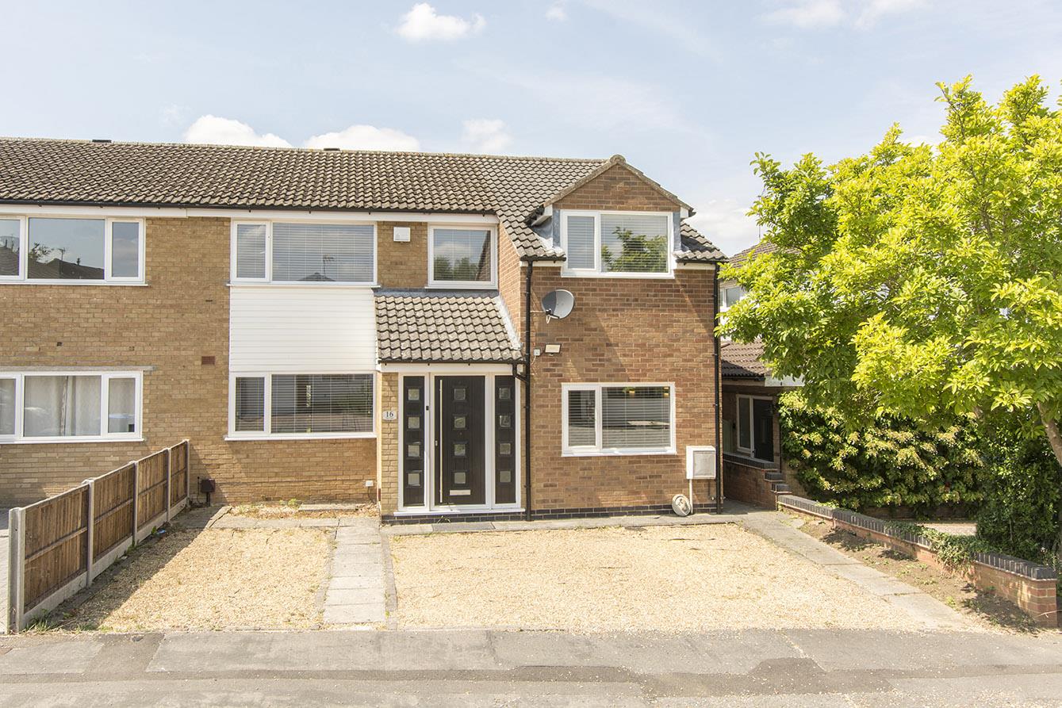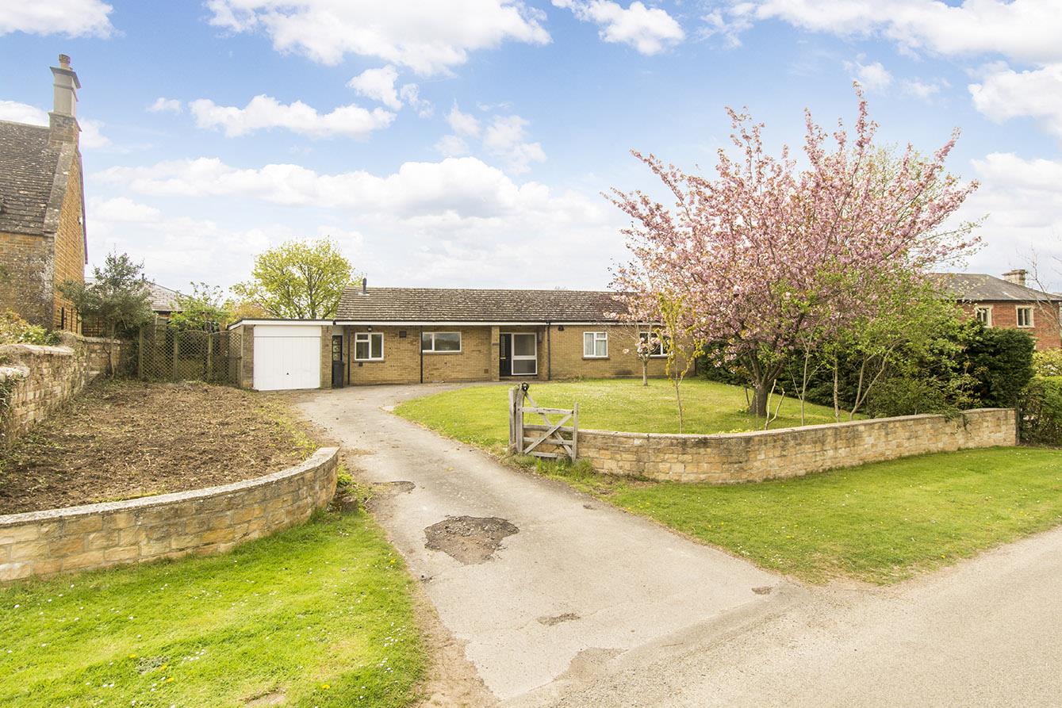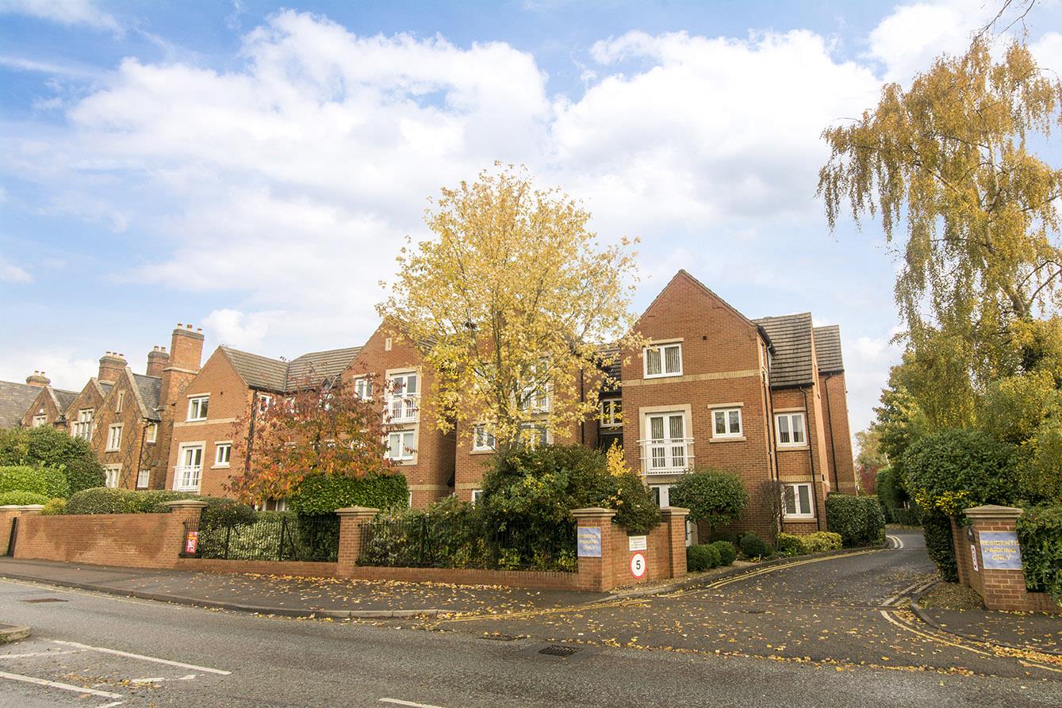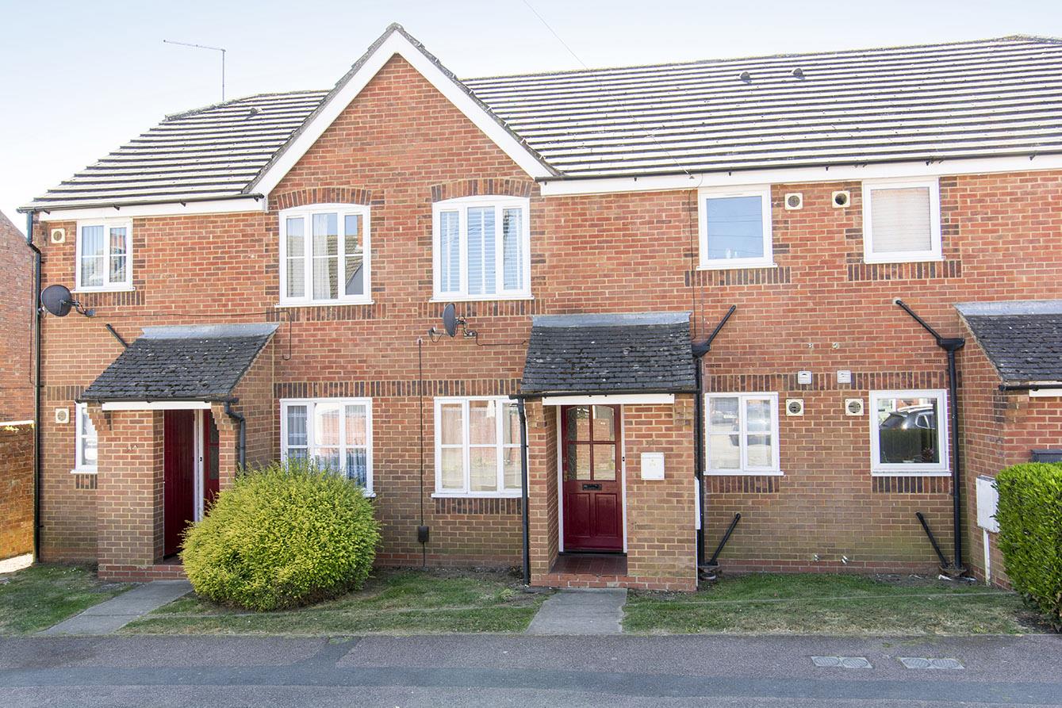Coventry Road, Market Harborough
£2,200pcm
5 Bedroom
House
Overview
5 Bedroom House for rent in Coventry Road, Market Harborough
A beautifully presented and individual period detached family home with substantial accommodation arranged over three floors. The property is centrally situated in this popular market town, with easy access to the town centre amenities, mainline railway station and M1/M6 link roads.
The gas centrally heated and double glazed accommodation briefly comprises: Porch, entrance hall, cloakroom/WC, lounge, sitting room, 24'10" x 8'5" fitted kitchen/breakfast room with appliances, five double bedrooms and two bathrooms. There is also off road parking for several cars, a good sized and private rear garden, and outside office with power and lighting.
The property is offered unfurnished and is available immediately.
Porch - 1.91m x 1.75m (6'3" x 5'9") - Access by opaque double-glazed composite front door. Feature circular stained glass and leaded window. Wood laminate flooring. Opaque multi- pained timber door to entrance hall.
Entrance Hall - 4.24m maximum x 3.10m maximum (13'11" maximum x 1 - Stairs rise into the first floor. Spacious understairs storage cupboard. Wood laminate flooring. Boxed radiator. Double-glazed door leading outside. Doors to rooms.
Cloakroom / Wc - Low level WC and wash hand basin. Opaque double-glazed window with fitted blinds. Vinal flooring.
Sitting Room - 3.78m x 3.94m plus bay window (12'5" x 12'11" plus - Double-glazed bow window to the front elevation with fitted blinds. Radiator. Picture rail. Cast iron period open fire with stone surround.
Lounge - 4.24m x 3.63m plus corner bay (13'11" x 11'11" plu - Double-glazed dual aspect windows and feature corner large bay window with fitted blinds. Cast iron wood burning stove with timber mantle and slate half. Column radiator. Picture rail. Television points. Television bracket. Fitted shelving.
Kitchen / Breakfast Room - 7.57m x 2.57m (24'10" x 8'5") - With a range of white and black handled fitted base and wall units. Granite work surfaces with matching splash backs. Fitted appliances include: fridge and freezer, Bosch double oven, four ring electric hob with extractor fan over, washing machine and automatic dishwasher. Inset one and a half sink and multi drainer. Wood laminate flooring. Double-glazed windows to the side and rear elevations with fitted blinds. Double-glazed bi-fold doors opening out to the rear garden. Radiator.
(Kitchen / Breakfast Room Photo Two) -
First Floor Landing - Double-glazed window, with fitted blinds, to the rear aspect. Timber balustrade. Stairs rising to the second floor. Walk in boiler cupboard housing gas fired combination central heating boiler. Doors to rooms.
Bedroom One - 4.24m x 3.63m plus large corner-bay window (13'11" - Double-glazed window, with fitted blinds, to front elevation. Feature corner-bay window. Column radiator. Picture rail.
Bedroom Two - 3.78m x 3.94m (12'5" x 12'11") - Double-glazed bay window, with fitted blinds, to the front. Radiator. Picture rail.
Bedroom Three - 3.94m x 2.69m (12'11" x 8'10") - Double-glazed window, with fitted blinds, to the rear and side elevations. Fitted shelving. Radiator.
Bathroom - Corner shower cubicle with electric shower fitment. Roll top bath. Pedestal wash hand basin. Low level WC. Complimentary porcelain tiled floor and walls. Picture rail. Opaque double-glazed window. Heated towel rail. Extractor fan.
(Bathroom Photo Two) -
Second Floor Landing - Double-glazed dual aspect Velux windows with fitted blinds. Timber balustrade. Doors to rooms.
Bedroom Four - 4.06m maximum x 3.56m (13'4" maximum x 11'8") - Double-glazed window to the rear elevation and double-glazed Velux window to the front with fitted blinds. Two wall lights. Column radiator.
Bedroom Five - 5.21m x 3.63m maximum (17'1" x 11'11" maximum ) - Pitched roof with two double-glazed Velux windows. Double-glazed window to the front elevation. Column radiator. Two wall lights.
Bathroom Two - 3.23m x 2.62m (10'7" x 8'7") - Open shower cubicle with the mains rain shower fitment. Roll top bath. Wash hand basin. Low level WC. Complimentary tiled floor and walls. Two wall lights. Heated towel rail. Extractor fan.
(Bathroom Two, Photo Two) -
Front - To the front of the property is a graveled four court with parking for two - three cars. Slate and flower beds. Outside lighting. Picket fence. Gated pedestrian side access to the rear garden.
Rear Garden - Laid mainly to lawn with a large paved patio area and well stocked beds. Enclosed by timber lat fencing. Timber garden store to the side.
Outside Office - 4.11m x 2.90m (13'6" x 9'6") - Accessed via double-glazed, double doors. Two double-glazed windows to the side elevation. Wood laminate flooring. Pine clad walls. Power lighting. Television point.
Rear Aspect -
Additional Information - Council tax band E
Holding deposit based on �2200 rent per calendar month amounting to �507
Damage deposit based on �2200 rent per calendar month amounting to �2538
Initial tenancy term 6 months and will revert to a monthly periodic after the initial term
EPC Awaiting Updated Assessment
Read more
The gas centrally heated and double glazed accommodation briefly comprises: Porch, entrance hall, cloakroom/WC, lounge, sitting room, 24'10" x 8'5" fitted kitchen/breakfast room with appliances, five double bedrooms and two bathrooms. There is also off road parking for several cars, a good sized and private rear garden, and outside office with power and lighting.
The property is offered unfurnished and is available immediately.
Porch - 1.91m x 1.75m (6'3" x 5'9") - Access by opaque double-glazed composite front door. Feature circular stained glass and leaded window. Wood laminate flooring. Opaque multi- pained timber door to entrance hall.
Entrance Hall - 4.24m maximum x 3.10m maximum (13'11" maximum x 1 - Stairs rise into the first floor. Spacious understairs storage cupboard. Wood laminate flooring. Boxed radiator. Double-glazed door leading outside. Doors to rooms.
Cloakroom / Wc - Low level WC and wash hand basin. Opaque double-glazed window with fitted blinds. Vinal flooring.
Sitting Room - 3.78m x 3.94m plus bay window (12'5" x 12'11" plus - Double-glazed bow window to the front elevation with fitted blinds. Radiator. Picture rail. Cast iron period open fire with stone surround.
Lounge - 4.24m x 3.63m plus corner bay (13'11" x 11'11" plu - Double-glazed dual aspect windows and feature corner large bay window with fitted blinds. Cast iron wood burning stove with timber mantle and slate half. Column radiator. Picture rail. Television points. Television bracket. Fitted shelving.
Kitchen / Breakfast Room - 7.57m x 2.57m (24'10" x 8'5") - With a range of white and black handled fitted base and wall units. Granite work surfaces with matching splash backs. Fitted appliances include: fridge and freezer, Bosch double oven, four ring electric hob with extractor fan over, washing machine and automatic dishwasher. Inset one and a half sink and multi drainer. Wood laminate flooring. Double-glazed windows to the side and rear elevations with fitted blinds. Double-glazed bi-fold doors opening out to the rear garden. Radiator.
(Kitchen / Breakfast Room Photo Two) -
First Floor Landing - Double-glazed window, with fitted blinds, to the rear aspect. Timber balustrade. Stairs rising to the second floor. Walk in boiler cupboard housing gas fired combination central heating boiler. Doors to rooms.
Bedroom One - 4.24m x 3.63m plus large corner-bay window (13'11" - Double-glazed window, with fitted blinds, to front elevation. Feature corner-bay window. Column radiator. Picture rail.
Bedroom Two - 3.78m x 3.94m (12'5" x 12'11") - Double-glazed bay window, with fitted blinds, to the front. Radiator. Picture rail.
Bedroom Three - 3.94m x 2.69m (12'11" x 8'10") - Double-glazed window, with fitted blinds, to the rear and side elevations. Fitted shelving. Radiator.
Bathroom - Corner shower cubicle with electric shower fitment. Roll top bath. Pedestal wash hand basin. Low level WC. Complimentary porcelain tiled floor and walls. Picture rail. Opaque double-glazed window. Heated towel rail. Extractor fan.
(Bathroom Photo Two) -
Second Floor Landing - Double-glazed dual aspect Velux windows with fitted blinds. Timber balustrade. Doors to rooms.
Bedroom Four - 4.06m maximum x 3.56m (13'4" maximum x 11'8") - Double-glazed window to the rear elevation and double-glazed Velux window to the front with fitted blinds. Two wall lights. Column radiator.
Bedroom Five - 5.21m x 3.63m maximum (17'1" x 11'11" maximum ) - Pitched roof with two double-glazed Velux windows. Double-glazed window to the front elevation. Column radiator. Two wall lights.
Bathroom Two - 3.23m x 2.62m (10'7" x 8'7") - Open shower cubicle with the mains rain shower fitment. Roll top bath. Wash hand basin. Low level WC. Complimentary tiled floor and walls. Two wall lights. Heated towel rail. Extractor fan.
(Bathroom Two, Photo Two) -
Front - To the front of the property is a graveled four court with parking for two - three cars. Slate and flower beds. Outside lighting. Picket fence. Gated pedestrian side access to the rear garden.
Rear Garden - Laid mainly to lawn with a large paved patio area and well stocked beds. Enclosed by timber lat fencing. Timber garden store to the side.
Outside Office - 4.11m x 2.90m (13'6" x 9'6") - Accessed via double-glazed, double doors. Two double-glazed windows to the side elevation. Wood laminate flooring. Pine clad walls. Power lighting. Television point.
Rear Aspect -
Additional Information - Council tax band E
Holding deposit based on �2200 rent per calendar month amounting to �507
Damage deposit based on �2200 rent per calendar month amounting to �2538
Initial tenancy term 6 months and will revert to a monthly periodic after the initial term
EPC Awaiting Updated Assessment
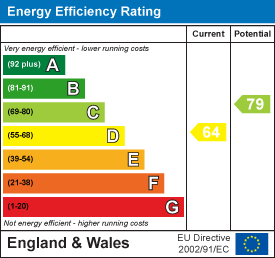
Northampton Road, Market Harborough
1 Bedroom Retirement Property
Northampton Road, Market Harborough
Northampton Road, Market Harborough
1 Bedroom Retirement Property
Northampton Road, Market Harborough

