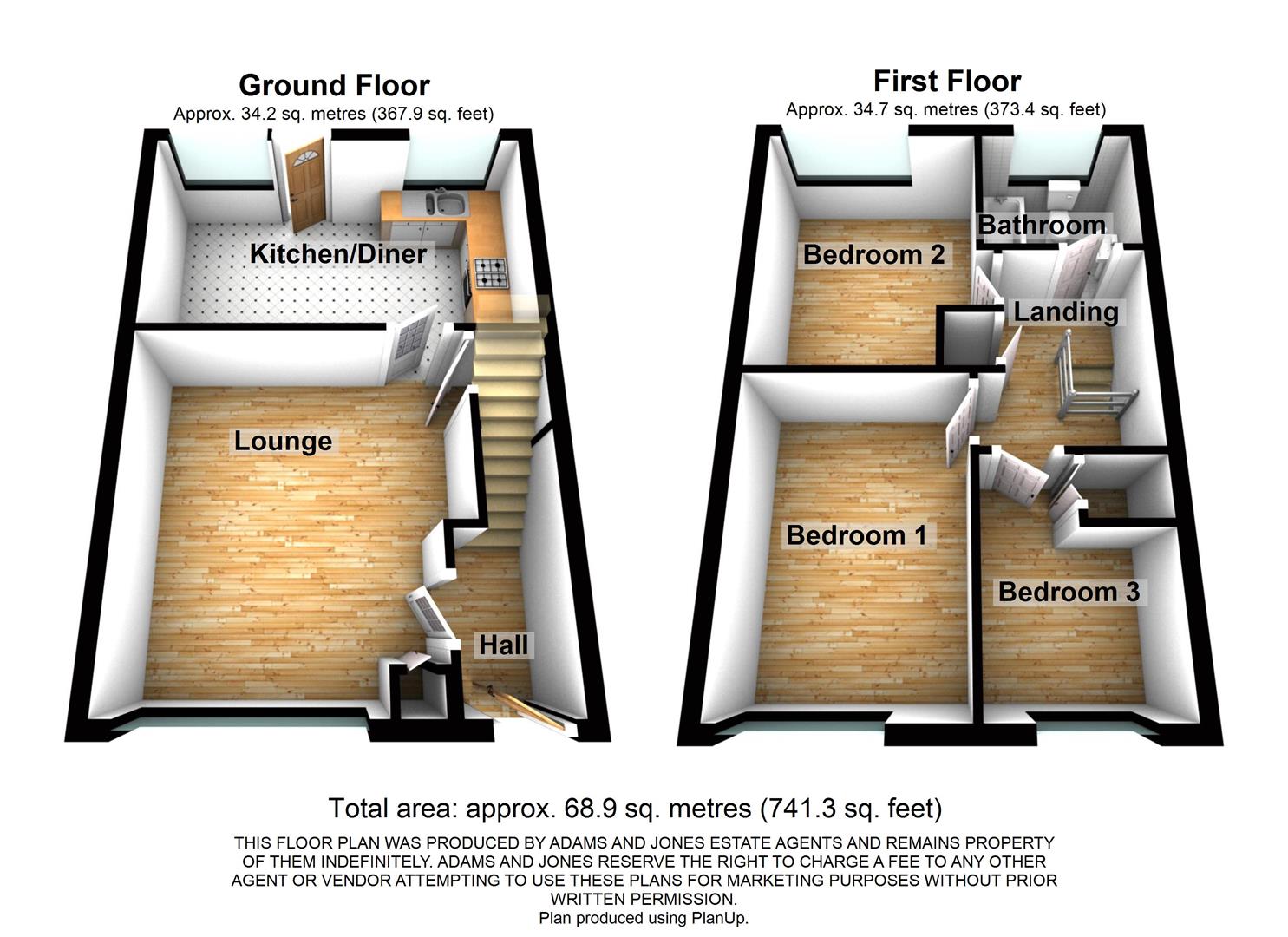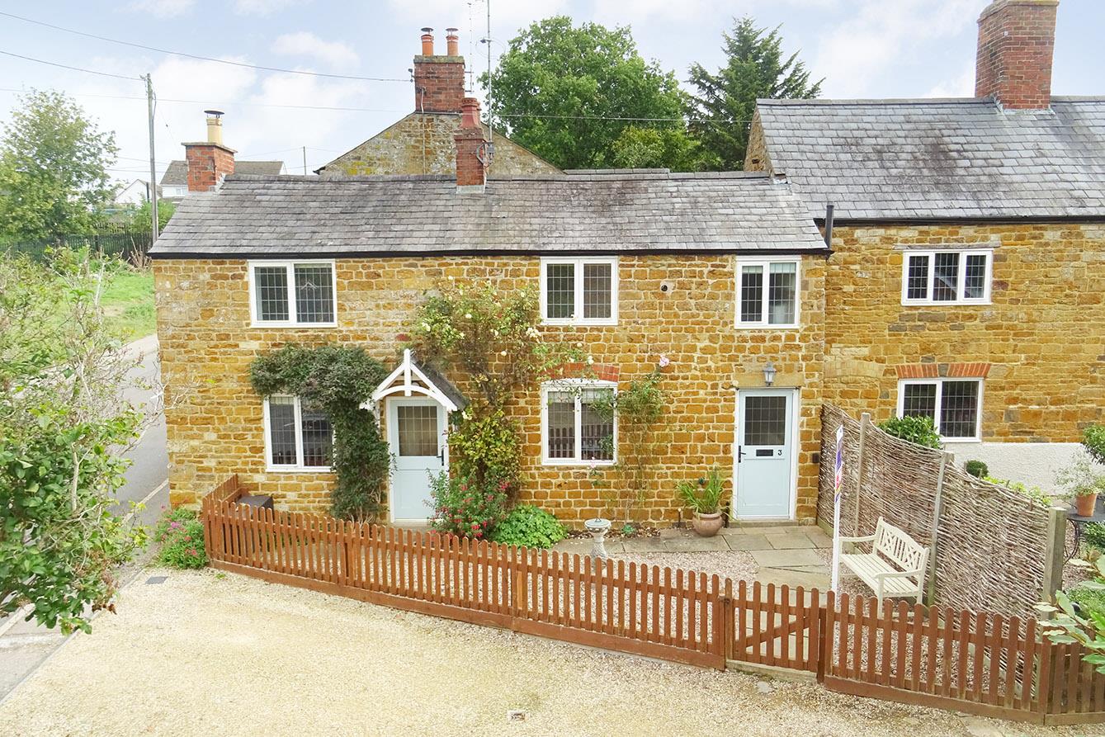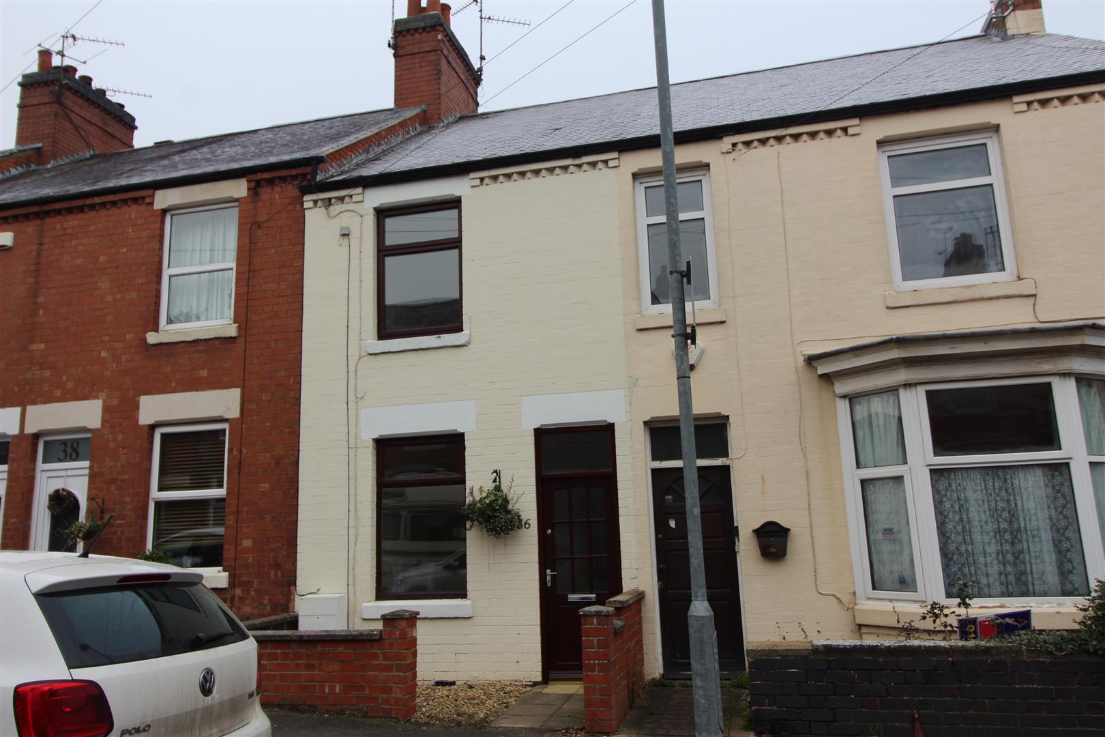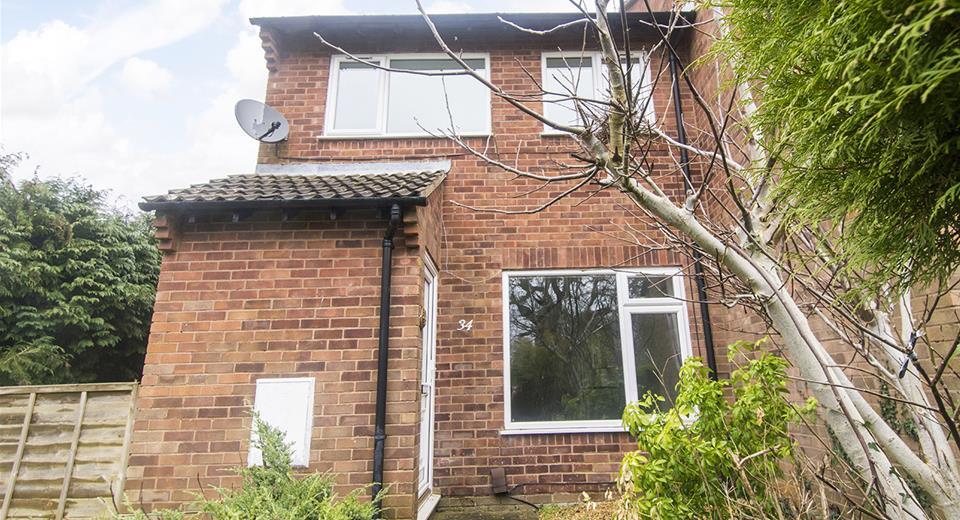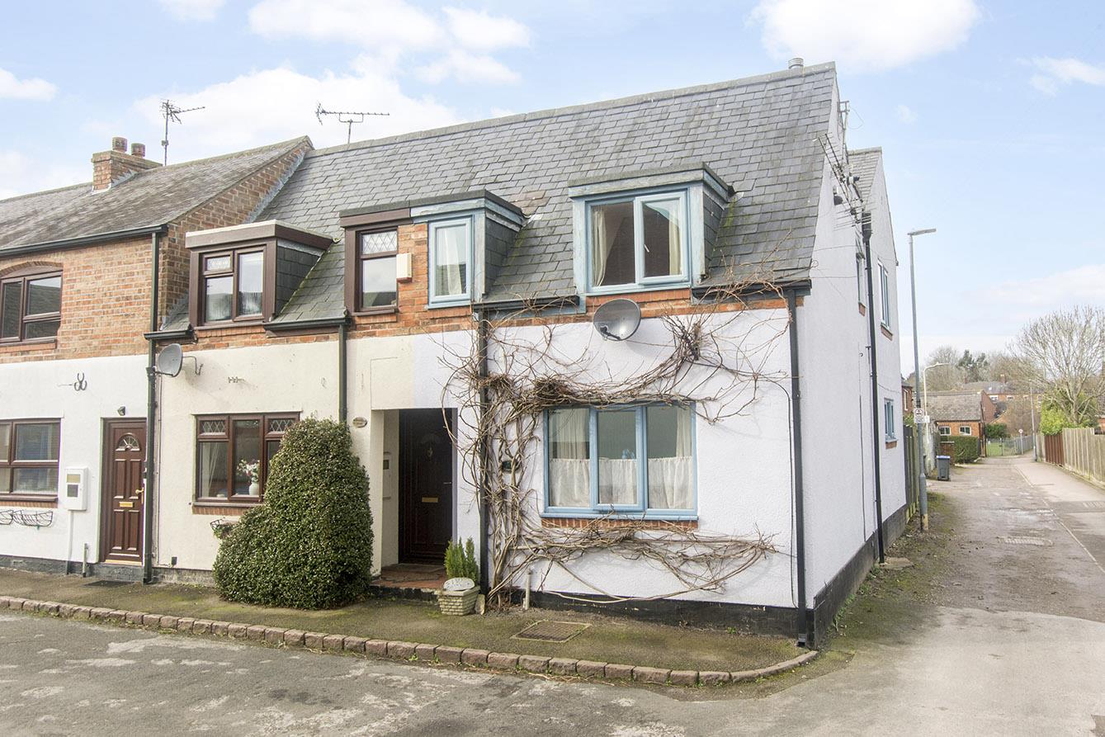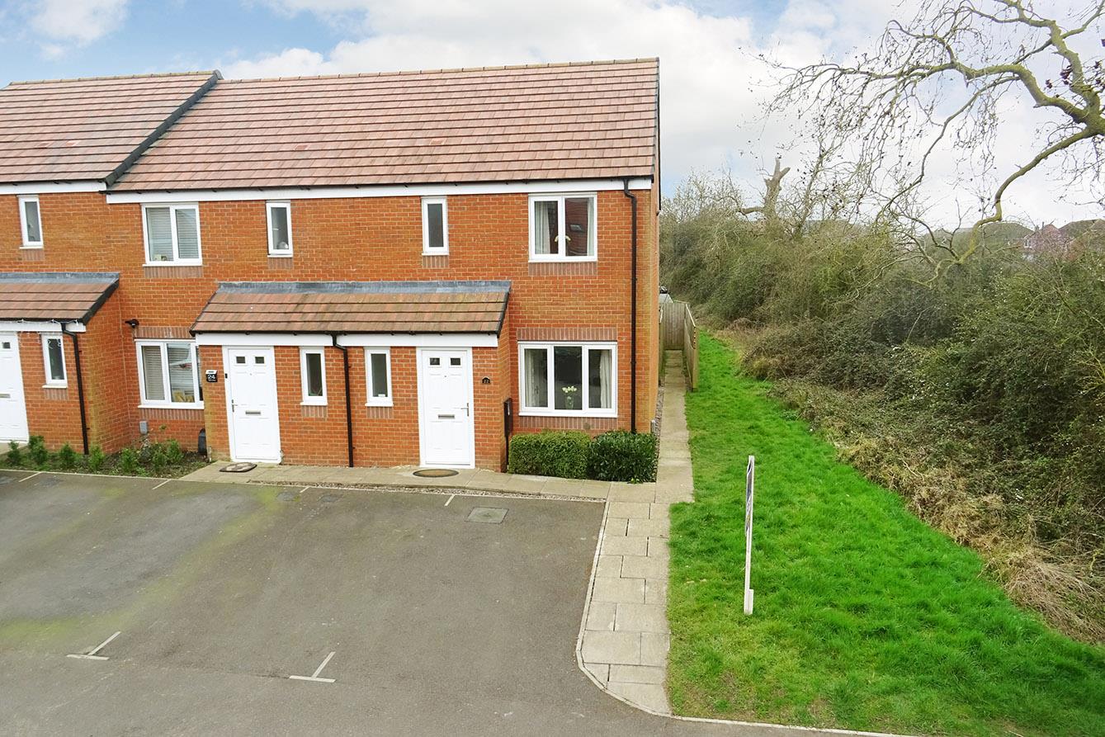Ritchie Park, Market Harborough
£1,000pcm
3 Bedroom
House
Overview
3 Bedroom House for rent in Ritchie Park, Market Harborough
Benefitting from some new carpets and redecoration this well presented home which, subject to referencing, is available immediately. The accommodation is gas centrally heated and double glazed, and briefly comprises: Entrance hall, fitted kitchen/diner, landing, three bedrooms and bathroom. There is also off road parking, a private rear garden and single garage. It is offered unfurnished and is situated in an established residential area towards the Southern edge of town. Available mid November.
Entrance Hall - Accessed via upvc double glazed front door. Stairs rising to the first floor. Radiator. Door to:-
Lounge - 4.24m x 3.89m (13'11" x 12'9") - Upvc double glazed window to the front elevation. Radiator. Television and telephone points. Fitted shelved storage cupboards. Further under stairs storage cupboard. Door to:-
Kitchen/Diner - 4.85m x 2.77m (15'11" x 9'1") - Two double glazed windows to the rear aspect and double glazed door opening out to the rear garden. Fitted base and wall units. Laminated work surfaces and complementary tiled splash backs. Freestanding electric cooker with extractor hood over. Space and plumbing for automatic washing machine. Stainless steel one and a half sink and drainer. Wall mounted combination gas fired central heating boiler. Tile effect vinyl flooring. Radiator.
Kitchen/Diner (Photo 2) -
First Floor Landing - Timber balustrade. Access to loft space. Door to fitted linen cupboard with slatted shelving and radiator. Doors to rooms.
Bedroom One - 3.68m x 2.67m (12'1" x 8'9") - Double glazed window to the front elevation. Radiator. Television point.
Bedroom Two - 3.35m x 2.72m (11'0" x 8'11") - Double glazed window to the rear elevation. Radiator. Telephone and television points.
Bedroom Three - 2.72m x 2.03m (8'11" x 6'8") - Double glazed window to the front elevation. Radiator. Fitted shelving. Fitted over stairs wardrobe.
Bathroom - Panelled bath with electric shower fitment over. Pedestal wash hand basin. Low level WC. Heated towel rail. Complementary tiling. Tiled flooring. Opaque double glazed window.
Outside - To the front of the property is a gravelled forecourt with rockery.
The rear garden is mainly paved and gravelled for easy maintenance. It is enclosed by timber lap fencing and there is a personal door to the garage.
Garage - 4.62m x 2.49m (15'2" x 8'2") - Up and over door. Power and lighting.
Additional Information - Council tax band B
Holding deposit based on �1000 rent per calendar month amounting to �230
Damage deposit based on �1000 rent per calendar month amounting to �1153
Initial tenancy term 6 months and will revert to a monthly periodic after the initial term.
Read more
Entrance Hall - Accessed via upvc double glazed front door. Stairs rising to the first floor. Radiator. Door to:-
Lounge - 4.24m x 3.89m (13'11" x 12'9") - Upvc double glazed window to the front elevation. Radiator. Television and telephone points. Fitted shelved storage cupboards. Further under stairs storage cupboard. Door to:-
Kitchen/Diner - 4.85m x 2.77m (15'11" x 9'1") - Two double glazed windows to the rear aspect and double glazed door opening out to the rear garden. Fitted base and wall units. Laminated work surfaces and complementary tiled splash backs. Freestanding electric cooker with extractor hood over. Space and plumbing for automatic washing machine. Stainless steel one and a half sink and drainer. Wall mounted combination gas fired central heating boiler. Tile effect vinyl flooring. Radiator.
Kitchen/Diner (Photo 2) -
First Floor Landing - Timber balustrade. Access to loft space. Door to fitted linen cupboard with slatted shelving and radiator. Doors to rooms.
Bedroom One - 3.68m x 2.67m (12'1" x 8'9") - Double glazed window to the front elevation. Radiator. Television point.
Bedroom Two - 3.35m x 2.72m (11'0" x 8'11") - Double glazed window to the rear elevation. Radiator. Telephone and television points.
Bedroom Three - 2.72m x 2.03m (8'11" x 6'8") - Double glazed window to the front elevation. Radiator. Fitted shelving. Fitted over stairs wardrobe.
Bathroom - Panelled bath with electric shower fitment over. Pedestal wash hand basin. Low level WC. Heated towel rail. Complementary tiling. Tiled flooring. Opaque double glazed window.
Outside - To the front of the property is a gravelled forecourt with rockery.
The rear garden is mainly paved and gravelled for easy maintenance. It is enclosed by timber lap fencing and there is a personal door to the garage.
Garage - 4.62m x 2.49m (15'2" x 8'2") - Up and over door. Power and lighting.
Additional Information - Council tax band B
Holding deposit based on �1000 rent per calendar month amounting to �230
Damage deposit based on �1000 rent per calendar month amounting to �1153
Initial tenancy term 6 months and will revert to a monthly periodic after the initial term.
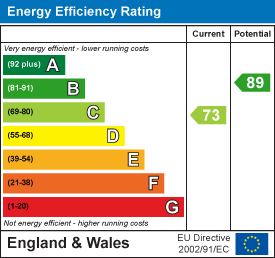
Highfield Street, Fleckney, Leicester
2 Bedroom Semi-Detached House
Highfield Street, Fleckney, Leicester
34 Launde Parkmarket Harboroughleicestershire
3 Bedroom House
34 Launde ParkMarket HarboroughLeicestershire

