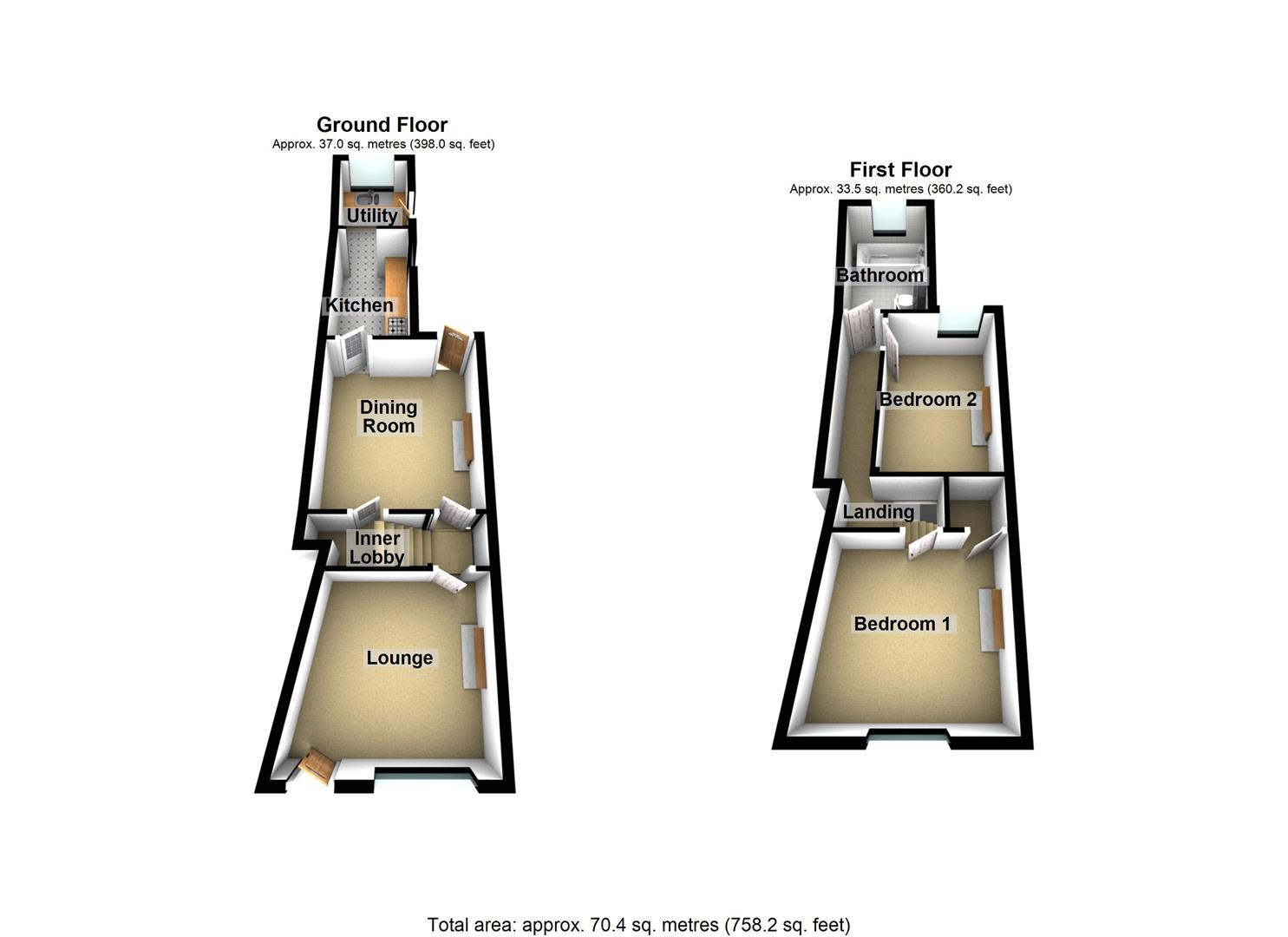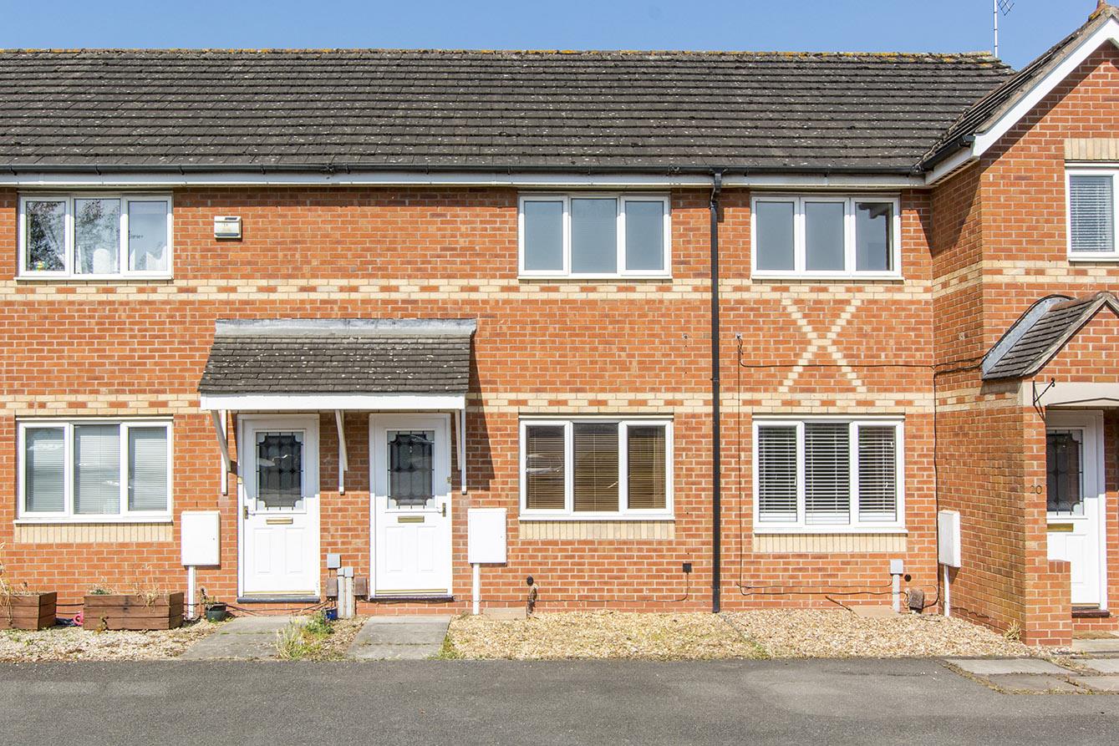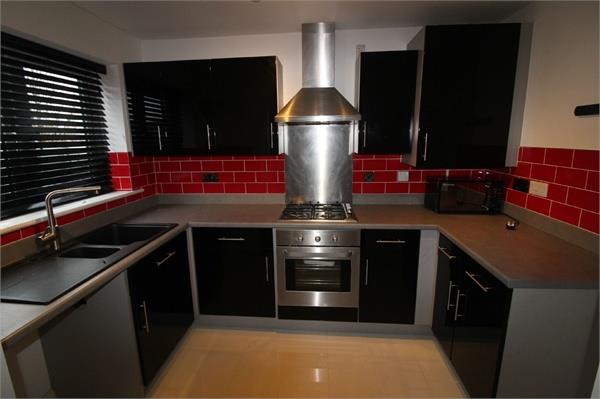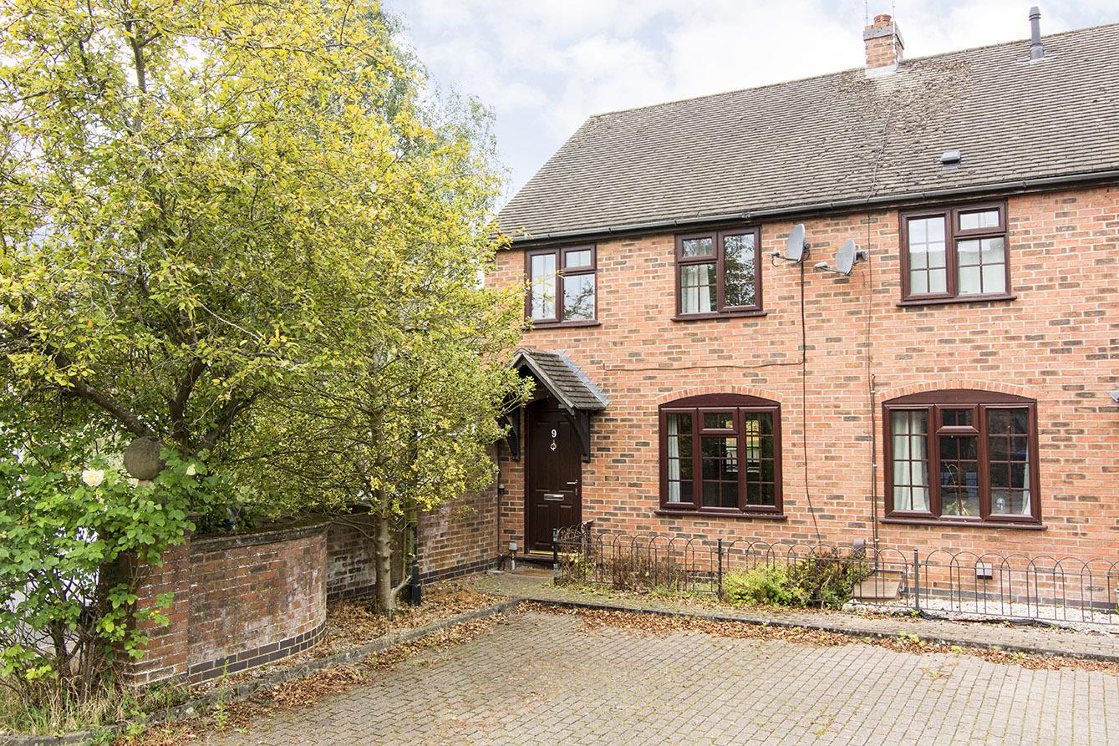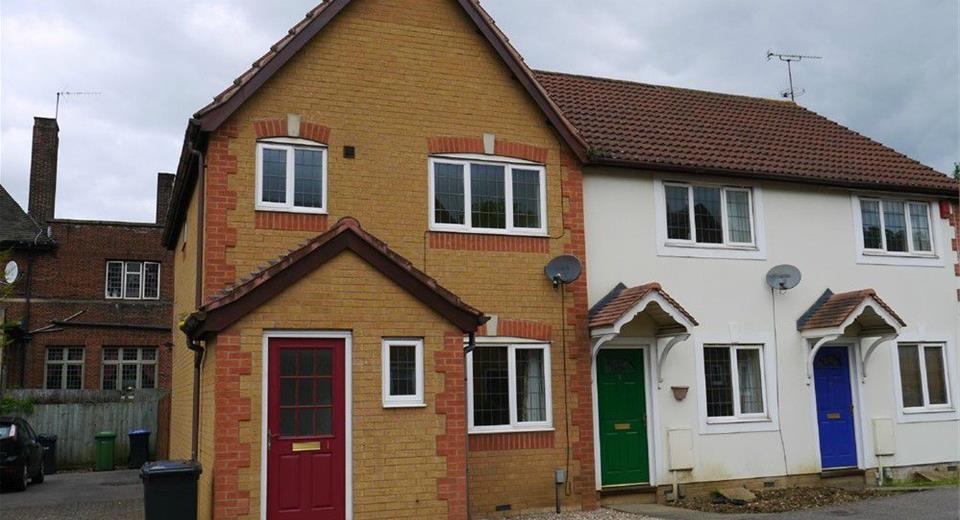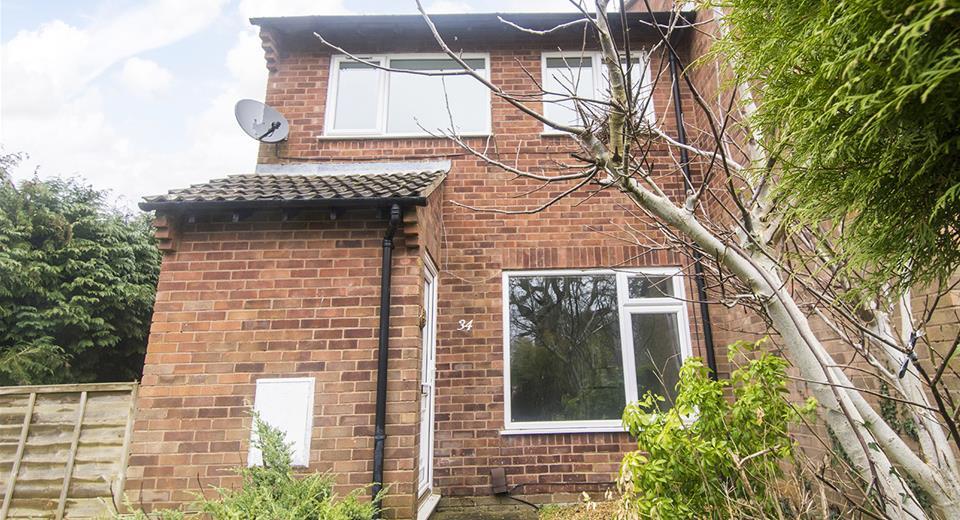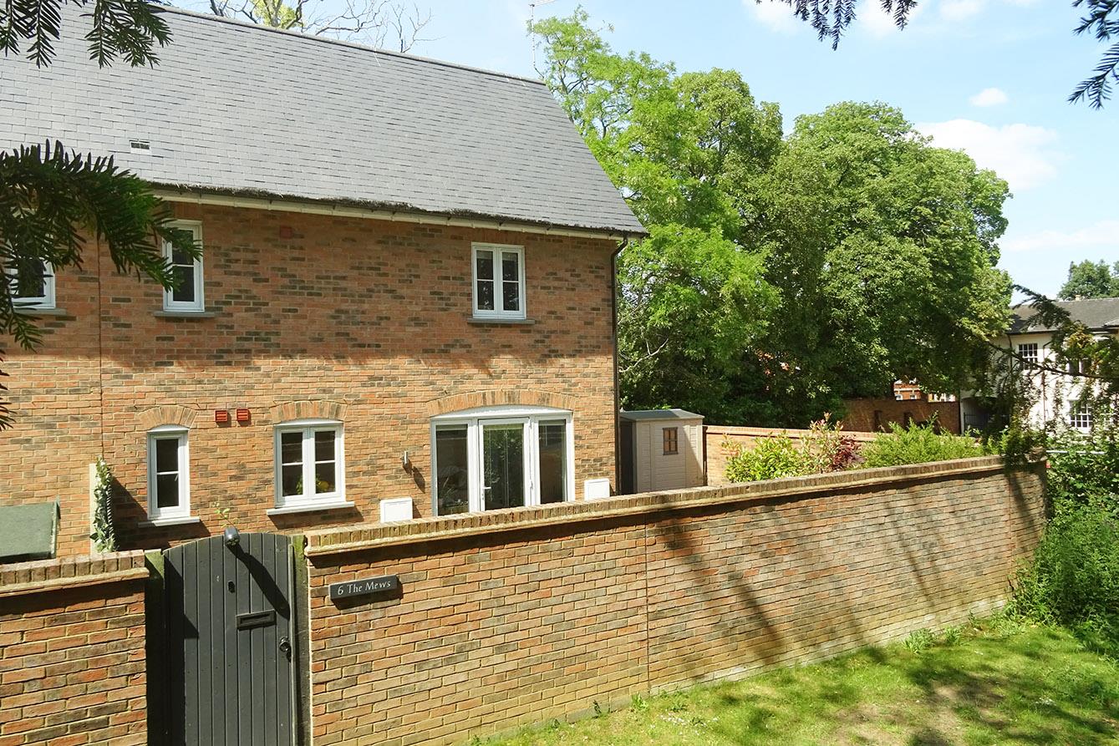Let Agreed
St Peters Road, Arnesby
£1,025pcm
2 Bedroom
Cottage
Overview
2 Bedroom Cottage for rent in St Peters Road, Arnesby
Key Features:
- Picturesque village location
- Beautifully presented cottage
- Spacious two bedroom accommodation
- Early viewing highly recommended
- Sorry No Pets
Well situated in this pretty village, ideally situated for the larger centres of Leicester, Market Harborough and Lutterworth, is this delightful period cottage. Decorated and presented to a high standard the gas centrally heated accommodation comprises: Lounge, inner lobby, dining room, kitchen, utility, landing, two double bedrooms and modern bathroom. There is also a private rear garden and useful outbuilding with power and plumbing for washing machine. The property is offered unfurnished and is available immediately. SORRY, NO PETS.
Lounge - 3.81 x 3.53 - 12' 6" x 11' 7" (3.81m x 3.53m) Upvc double glazed sash window to the front elevation. Feature original fireplace (blocked). Ceiling coving. Radiator. Television point. Stripped timber door to:-
Inner Lobby - Under stairs storage area. Stripped timber door to:-
Dining Room Photo One - 3.68 x 3.66 - 12' 1" x 12' (3.68m x 3.66m) Feature cast iron wood burning stove. Radiator. Stripped timber door to the stairs rising to the first floor. Double glazed door leading outside. Door to:-
Dining Room Photo Two -
Kitchen - 2.87 x 1.68 - 9' 5" x 5' 6" (2.87m x 1.68m) Range of fitted base units. Laminated work surfaces. Fitted oven and four ring electric hob with stainless steel extractor hood over. Radiator. Original red quarry tiled flooring. Double glazed window to the side elevation. Opening through to:-
Utility Room - 2.03 x 2.01 - 6' 8" x 6' 7" (2.03m x 2.01m) Fitted base unit and laminated work surface. Stainless steel sink and drainer. Wall mounted gas fired combination central heating boiler. Radiator. Space and plumbing for automatic washing machine/dishwasher. Double glazed window to the rear aspect. Solid oak stable door to the rear garden.
Landing - Access to loft space. Radiator. Doors to rooms.
Bedroom One - 3.78 x 3.51 - 12' 5" x 11' 6" (3.78m x 3.51m) Double glazed window to the front elevation. Feature original cast iron period fireplace. Radiator. Built in wardrobe.
Bedroom Two - 3.66 x 2.72 - 12' x 8' 11" (3.66m x 2.72m) Double glazed window to the rear aspect. Radiator.
Bathroom - Spacious bathroom with modern white suite comprising: Panelled bath, corner shower cubicle with mains shower fitment, pedestal wash hand basin and low level WC. Heated towel rail. Complementary tiling. Double glazed window to the rear.
Outside - To the front of the property is a small forecourt with picket fencing. There is gated pedestrian access to the rear garden.The rear garden is laid mainly to lawn with borders and gravelled beds. It is enclosed by timber lap fencing.
Outbuilding - Brick constructed store with power and lighting, and plumbing for an automatic washing machine.
Additional Information - Council tax band B
Holding deposit based on rent of £1025pcm £236
Damage deposit based on rent of £1025pcm £1182
Initial tenancy term 6 months and will revert to a monthly periodic after the initial term
Read more
Lounge - 3.81 x 3.53 - 12' 6" x 11' 7" (3.81m x 3.53m) Upvc double glazed sash window to the front elevation. Feature original fireplace (blocked). Ceiling coving. Radiator. Television point. Stripped timber door to:-
Inner Lobby - Under stairs storage area. Stripped timber door to:-
Dining Room Photo One - 3.68 x 3.66 - 12' 1" x 12' (3.68m x 3.66m) Feature cast iron wood burning stove. Radiator. Stripped timber door to the stairs rising to the first floor. Double glazed door leading outside. Door to:-
Dining Room Photo Two -
Kitchen - 2.87 x 1.68 - 9' 5" x 5' 6" (2.87m x 1.68m) Range of fitted base units. Laminated work surfaces. Fitted oven and four ring electric hob with stainless steel extractor hood over. Radiator. Original red quarry tiled flooring. Double glazed window to the side elevation. Opening through to:-
Utility Room - 2.03 x 2.01 - 6' 8" x 6' 7" (2.03m x 2.01m) Fitted base unit and laminated work surface. Stainless steel sink and drainer. Wall mounted gas fired combination central heating boiler. Radiator. Space and plumbing for automatic washing machine/dishwasher. Double glazed window to the rear aspect. Solid oak stable door to the rear garden.
Landing - Access to loft space. Radiator. Doors to rooms.
Bedroom One - 3.78 x 3.51 - 12' 5" x 11' 6" (3.78m x 3.51m) Double glazed window to the front elevation. Feature original cast iron period fireplace. Radiator. Built in wardrobe.
Bedroom Two - 3.66 x 2.72 - 12' x 8' 11" (3.66m x 2.72m) Double glazed window to the rear aspect. Radiator.
Bathroom - Spacious bathroom with modern white suite comprising: Panelled bath, corner shower cubicle with mains shower fitment, pedestal wash hand basin and low level WC. Heated towel rail. Complementary tiling. Double glazed window to the rear.
Outside - To the front of the property is a small forecourt with picket fencing. There is gated pedestrian access to the rear garden.The rear garden is laid mainly to lawn with borders and gravelled beds. It is enclosed by timber lap fencing.
Outbuilding - Brick constructed store with power and lighting, and plumbing for an automatic washing machine.
Additional Information - Council tax band B
Holding deposit based on rent of £1025pcm £236
Damage deposit based on rent of £1025pcm £1182
Initial tenancy term 6 months and will revert to a monthly periodic after the initial term
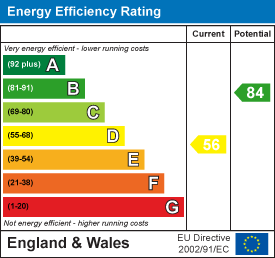
Thatch Meadow Drive, Market Harborough
2 Bedroom Terraced House
Thatch Meadow Drive, Market Harborough
34 Launde Parkmarket Harboroughleicestershire
3 Bedroom House
34 Launde ParkMarket HarboroughLeicestershire
Off 38 Fairfield Road, Market Harborough
2 Bedroom End of Terrace House
off 38 Fairfield Road, Market Harborough

