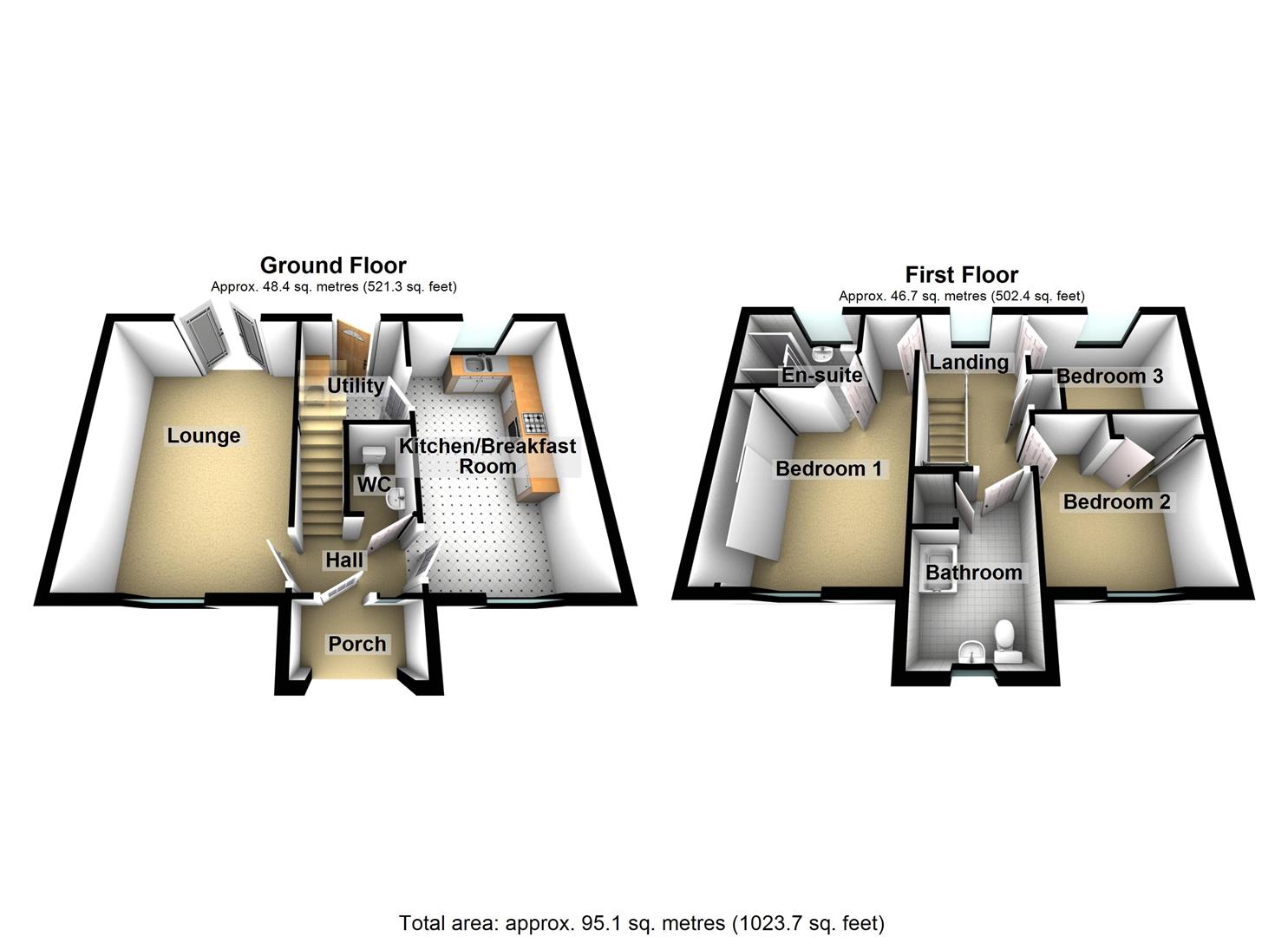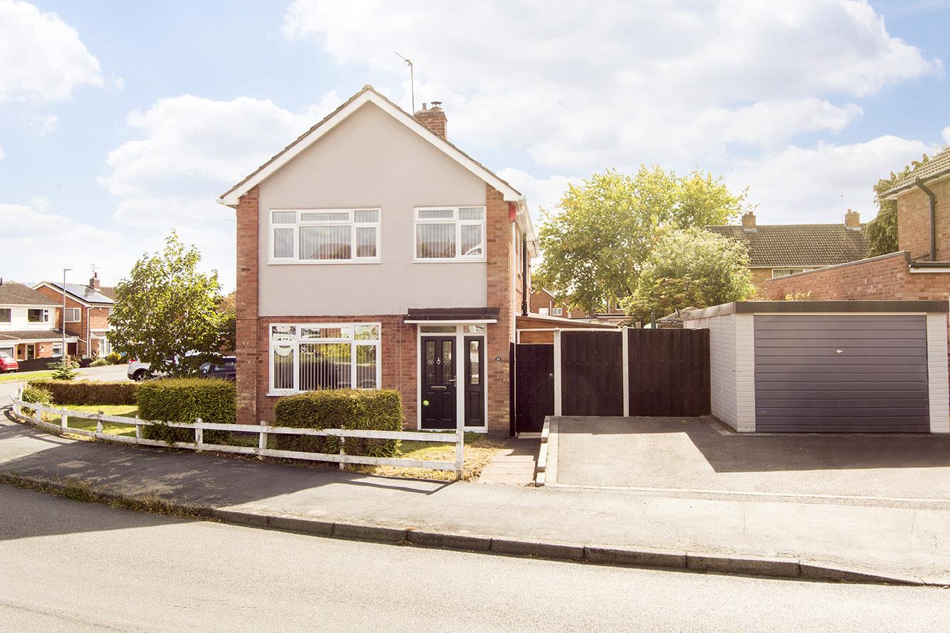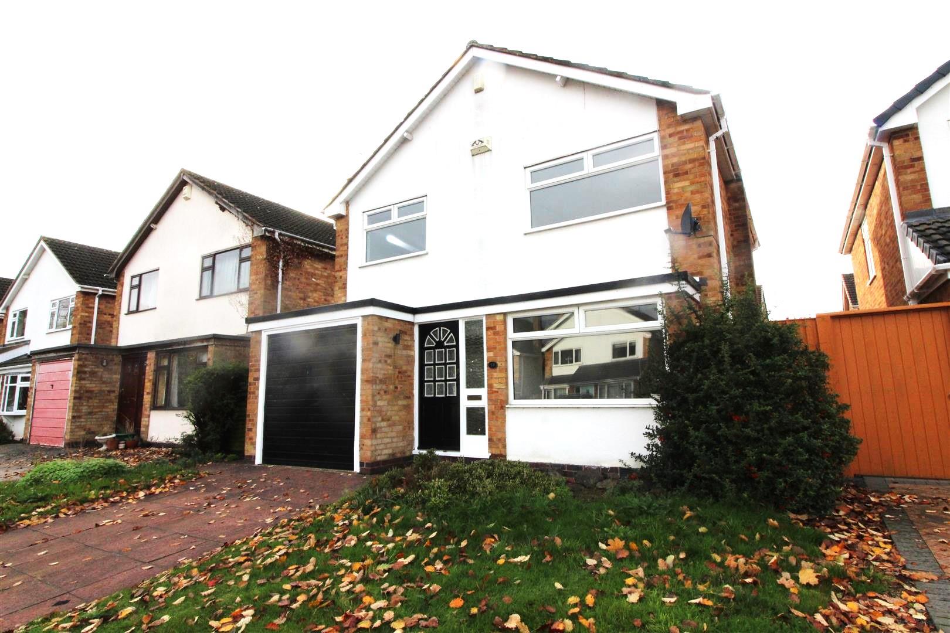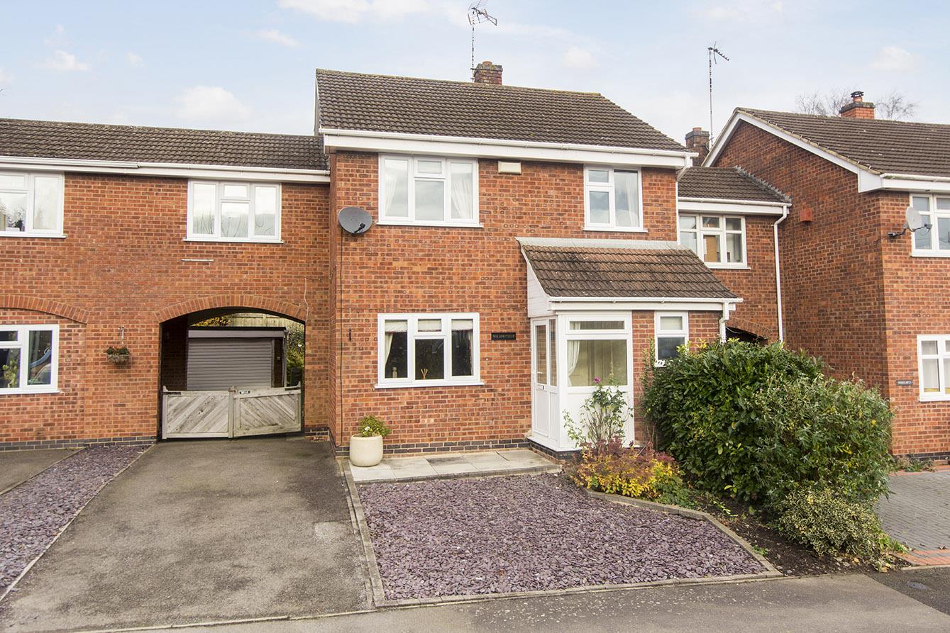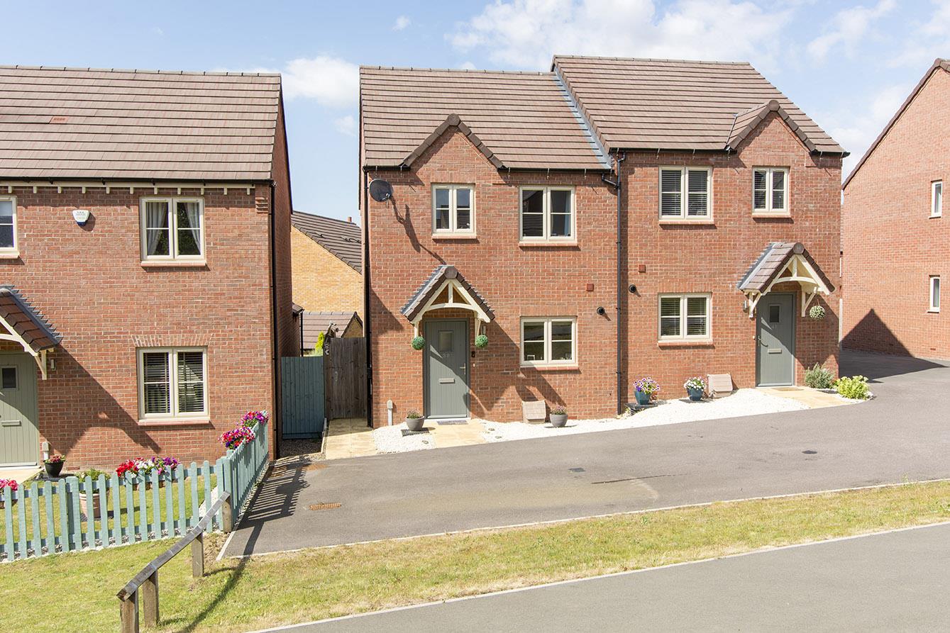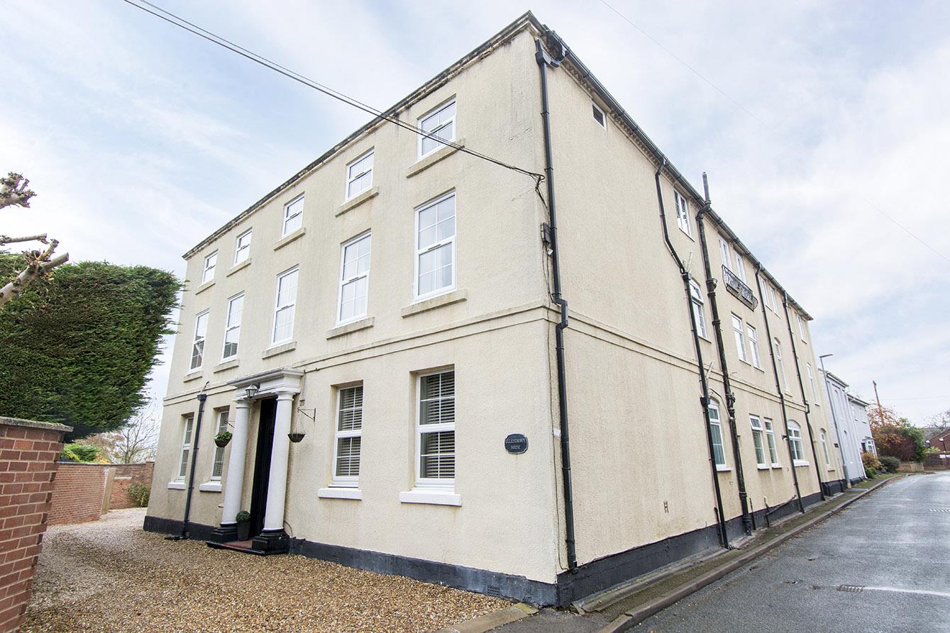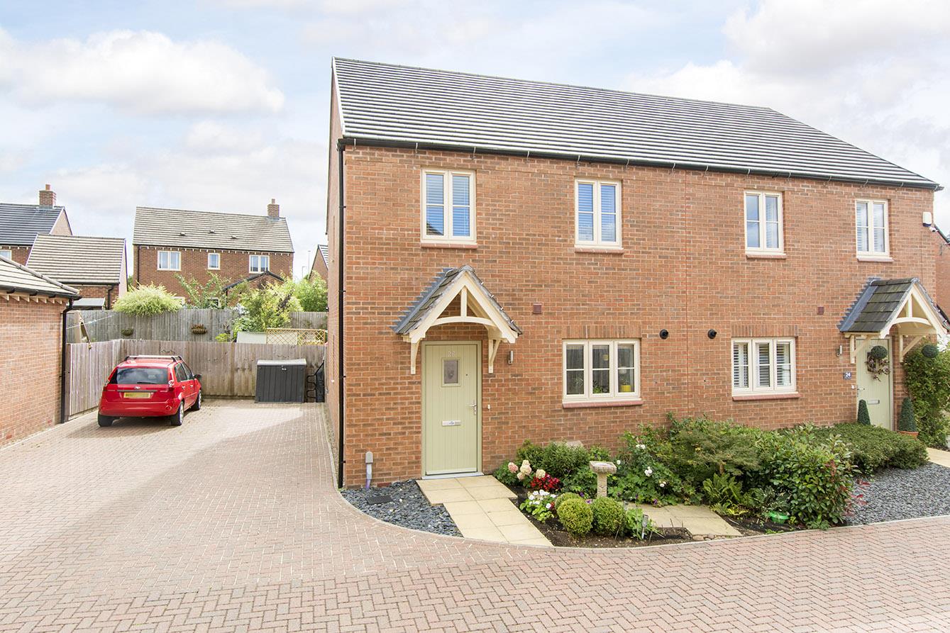Let Agreed
Queen Elizabeth Crescent, Broughton Astley, Leicester
£1,395pcm
3 Bedroom
House
Overview
3 Bedroom House for rent in Queen Elizabeth Crescent, Broughton Astley, Leicester
A well presented and spacious modern detached family home, well located towards the outskirts of this popular village.
The property is double glazed and gas centrally heated and the accommodation briefly comprises: Entrance hall, downstairs WC, lounge/diner, fitted kitchen/breakfast room with appliances, landing, three double bedrooms, en-suite shower room and family bathroom.
There is also parking for two cars a single garage and, larger than average, lawned and private rear garden.
The property is offered unfurnished and will be available early December.
Entrance Hall - Accessed via composite front door. Opaque double-glazed picture window. Security alarm system. Wood laminate flooring. Stairs rise into the first floor. Doors to rooms.
Downstairs Wc - Wash hand basin. Low level WC. Radiator. Wood laminate flooring.
Lounge/Diner - 5.31m x 3.35m (17'5" x 11'0") - Leaded double-glazed window to the front elevation. Radiator. Double-glazed French doors opening out to the rear garden. Telephone point. Television point.
Kitchen/Breakfast Room - 5.28m x 2.87m (17'4" x 9'5") - With a range of cream coloured high gloss fronted base and wall mounted units. Laminated work surfaces with matching splash backs. Fitted appliances to include oven, four ring gas hob with stainless steel extractor hood, automatic dishwasher, fridge and freezer. Stainless steel one and half sink and drainer. Telephone point. Leaded double-glazed window to the front elevation. Double-glazed window to the rear elevation. Door to utility room.
Utility Room - 2.21m x 2.01m (7'3" x 6'7") - Fitted base and wall units. Stainless steel single sink and drainer. Radiator. Wood laminate flooring. Space and plumbing for automatic washing machine. Wall mounted combination gas fired central heating boiler. Double-glazed door leading outside.
First Floor Landing - Timber balustrade. Radiator. Double-glazed windows with distant views to the rear aspect. Fitted linen cupboard. Doors to rooms.
Bedroom One - 5.33m max x 3.35m max (17'6" max x 11'0" max) - Fitted mirrored wardrobes spanning one wall. Double-glazed windows to front elevation. Radiator. Door to en-suite shower room.
En-Suite Shower Room - Double shower cubicle with main shower fitment. Wash hand basin. Low level WC. Complimentary tiling. Heated towel rail. Wood laminate flooring. Opaque double-glazed window.
Bedroom Two - 3.07m x 2.92m (10'1" x 9'7") - Leaded doubled-glazed window to front elevation. Fitted wardrobe. Radiator.
Bedroom Three - 2.92m x 2.16m (9'7" x 7'1") - Double-glazed window to rear elevation. Television point. Radiator.
Bathroom - Panelled bath with main shower fitment over. Wash hand basin. Low level WC. Complimentary tiling. Electric shaver point. Wood laminate flooring. Heated towel rail. Airing cupboard housing lag top water tank. Opaque double-glazed window.
Outside - To the side of the property is a driveway providing parking for two cars and gated pedestrian side access to the rear garden.
Rear Garden - The rear garden is larger than average and is laid mainly to lawn. Enclosed by timber lat fencing.
Garage - Single brick constructed single garage with up and over door power and lighting.
Additional Information - Council tax band D
Holding deposit based on rent of �1,395 per calendar month of �321
Damage deposit based on rent of �1,395 per calendar month of �1609
Initial tenancy term 6 months and will revert to a monthly periodic after the initial term
Read more
The property is double glazed and gas centrally heated and the accommodation briefly comprises: Entrance hall, downstairs WC, lounge/diner, fitted kitchen/breakfast room with appliances, landing, three double bedrooms, en-suite shower room and family bathroom.
There is also parking for two cars a single garage and, larger than average, lawned and private rear garden.
The property is offered unfurnished and will be available early December.
Entrance Hall - Accessed via composite front door. Opaque double-glazed picture window. Security alarm system. Wood laminate flooring. Stairs rise into the first floor. Doors to rooms.
Downstairs Wc - Wash hand basin. Low level WC. Radiator. Wood laminate flooring.
Lounge/Diner - 5.31m x 3.35m (17'5" x 11'0") - Leaded double-glazed window to the front elevation. Radiator. Double-glazed French doors opening out to the rear garden. Telephone point. Television point.
Kitchen/Breakfast Room - 5.28m x 2.87m (17'4" x 9'5") - With a range of cream coloured high gloss fronted base and wall mounted units. Laminated work surfaces with matching splash backs. Fitted appliances to include oven, four ring gas hob with stainless steel extractor hood, automatic dishwasher, fridge and freezer. Stainless steel one and half sink and drainer. Telephone point. Leaded double-glazed window to the front elevation. Double-glazed window to the rear elevation. Door to utility room.
Utility Room - 2.21m x 2.01m (7'3" x 6'7") - Fitted base and wall units. Stainless steel single sink and drainer. Radiator. Wood laminate flooring. Space and plumbing for automatic washing machine. Wall mounted combination gas fired central heating boiler. Double-glazed door leading outside.
First Floor Landing - Timber balustrade. Radiator. Double-glazed windows with distant views to the rear aspect. Fitted linen cupboard. Doors to rooms.
Bedroom One - 5.33m max x 3.35m max (17'6" max x 11'0" max) - Fitted mirrored wardrobes spanning one wall. Double-glazed windows to front elevation. Radiator. Door to en-suite shower room.
En-Suite Shower Room - Double shower cubicle with main shower fitment. Wash hand basin. Low level WC. Complimentary tiling. Heated towel rail. Wood laminate flooring. Opaque double-glazed window.
Bedroom Two - 3.07m x 2.92m (10'1" x 9'7") - Leaded doubled-glazed window to front elevation. Fitted wardrobe. Radiator.
Bedroom Three - 2.92m x 2.16m (9'7" x 7'1") - Double-glazed window to rear elevation. Television point. Radiator.
Bathroom - Panelled bath with main shower fitment over. Wash hand basin. Low level WC. Complimentary tiling. Electric shaver point. Wood laminate flooring. Heated towel rail. Airing cupboard housing lag top water tank. Opaque double-glazed window.
Outside - To the side of the property is a driveway providing parking for two cars and gated pedestrian side access to the rear garden.
Rear Garden - The rear garden is larger than average and is laid mainly to lawn. Enclosed by timber lat fencing.
Garage - Single brick constructed single garage with up and over door power and lighting.
Additional Information - Council tax band D
Holding deposit based on rent of �1,395 per calendar month of �321
Damage deposit based on rent of �1,395 per calendar month of �1609
Initial tenancy term 6 months and will revert to a monthly periodic after the initial term
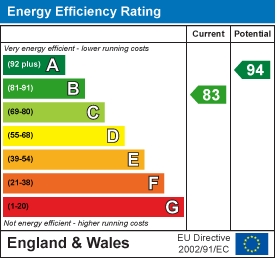
Bell Street, Claybrooke Magna, Lutterworth
4 Bedroom Link Detached House
Bell Street, Claybrooke Magna, Lutterworth
College Street, Ullesthorpe, Lutterworth
1 Bedroom Apartment
College Street, Ullesthorpe, Lutterworth

