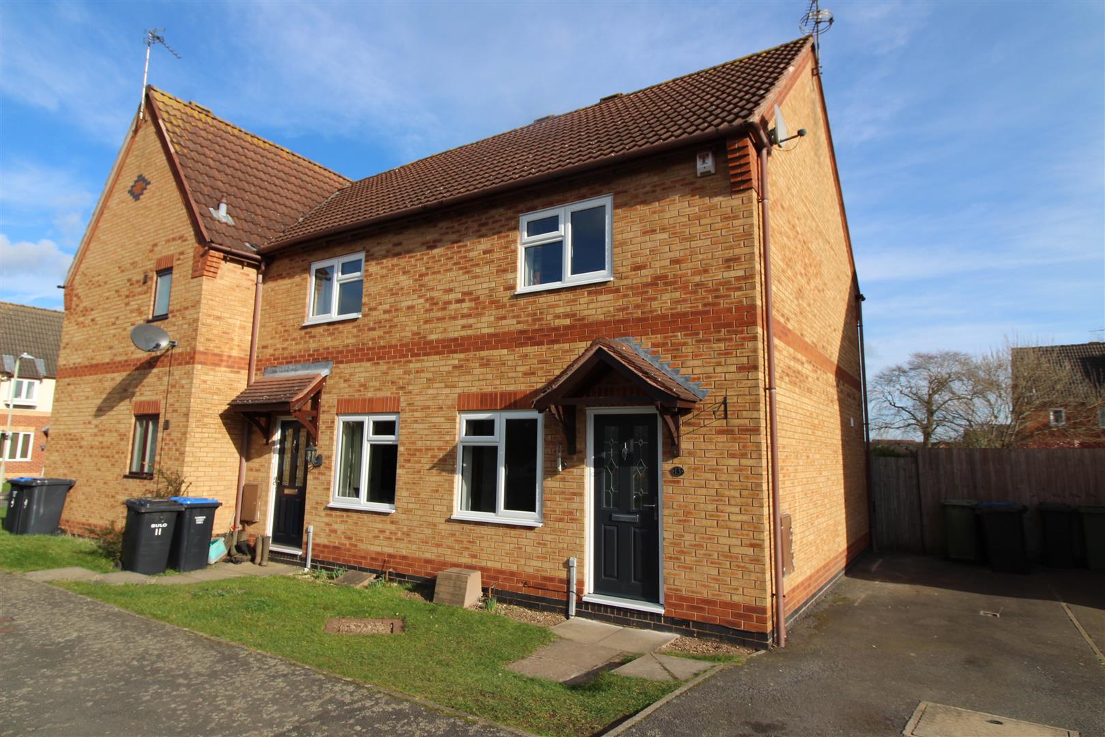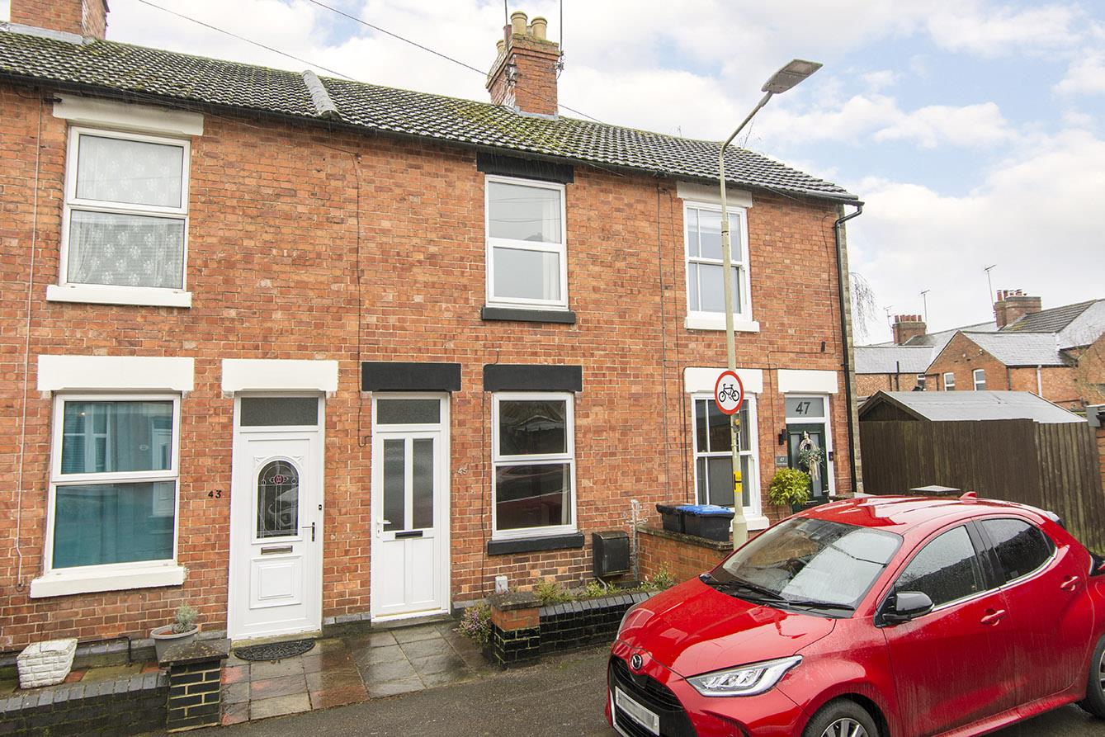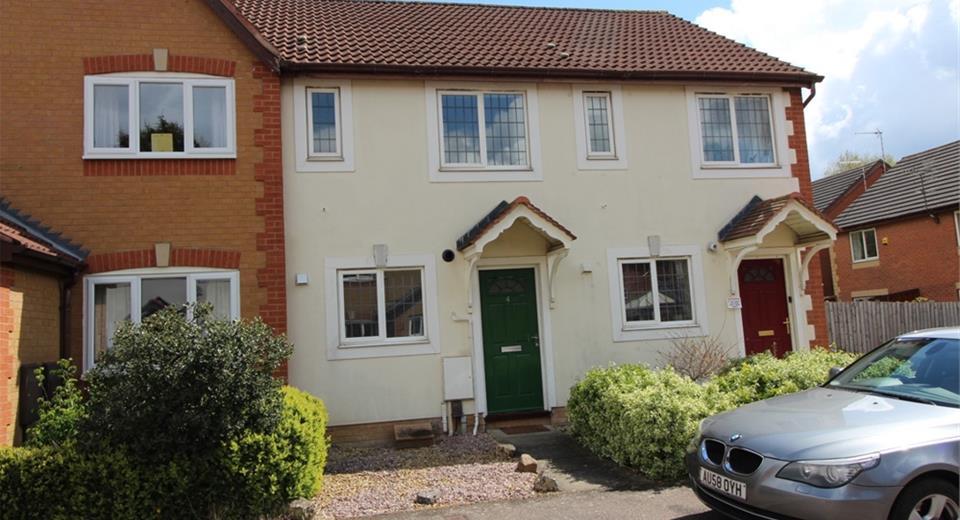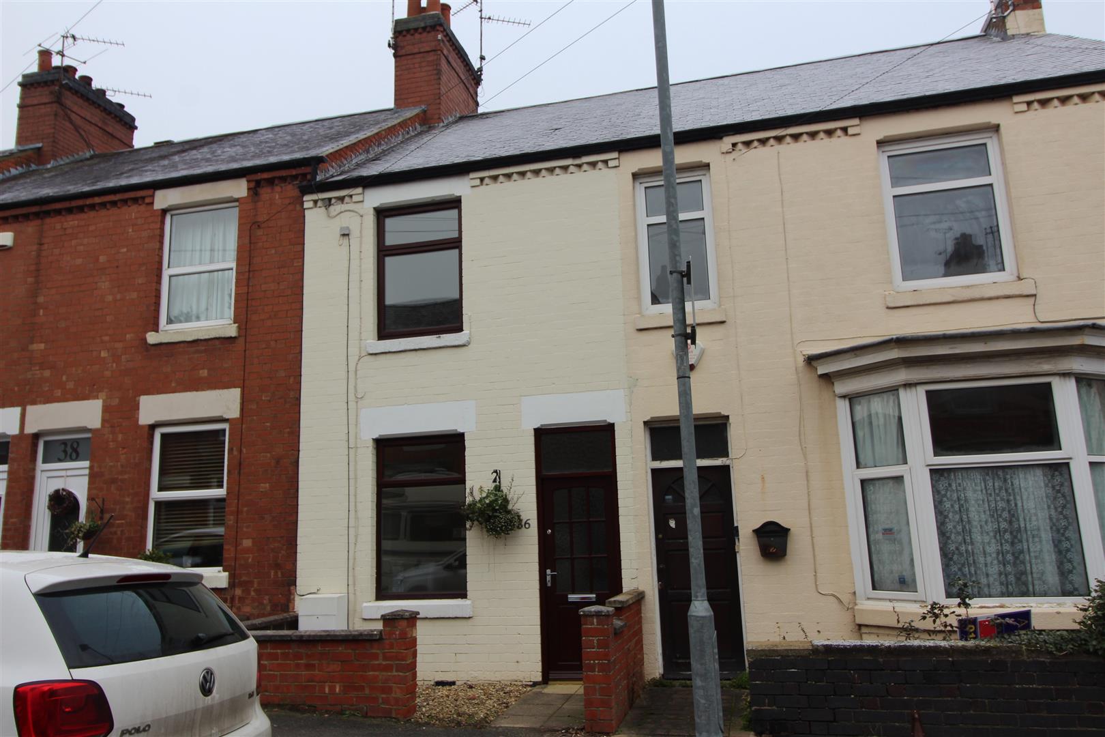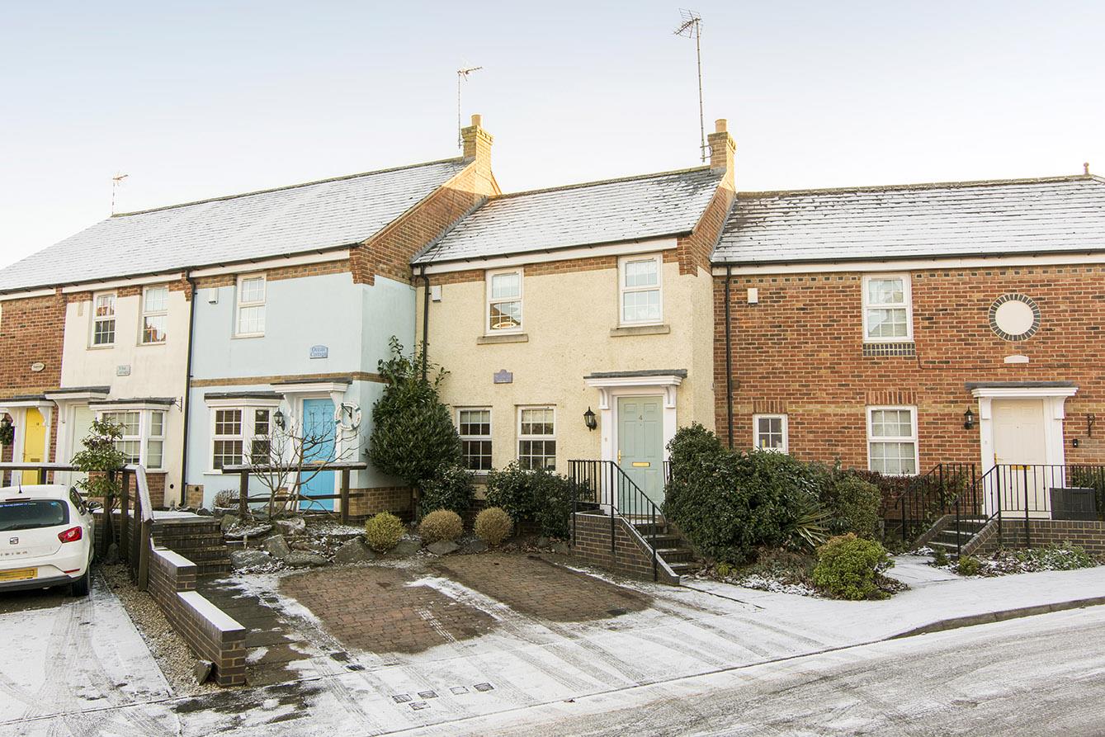
This property has been removed by the agent. It may now have been sold or temporarily taken off the market.
Well located in this picturesque village, only two miles out of the popular market town of Market Harborough is this beautifully presented period cottage. The gas centrally heated and double glazed accommodation comprises: Dining room, lounge, fitted kitchen with appliances, landing, two double bedrooms and family bathroom. There is also a good sized allotment style garden. The property is offered unfurnished and is available immediately. SORRY NO PETS.
We have found these similar properties.




