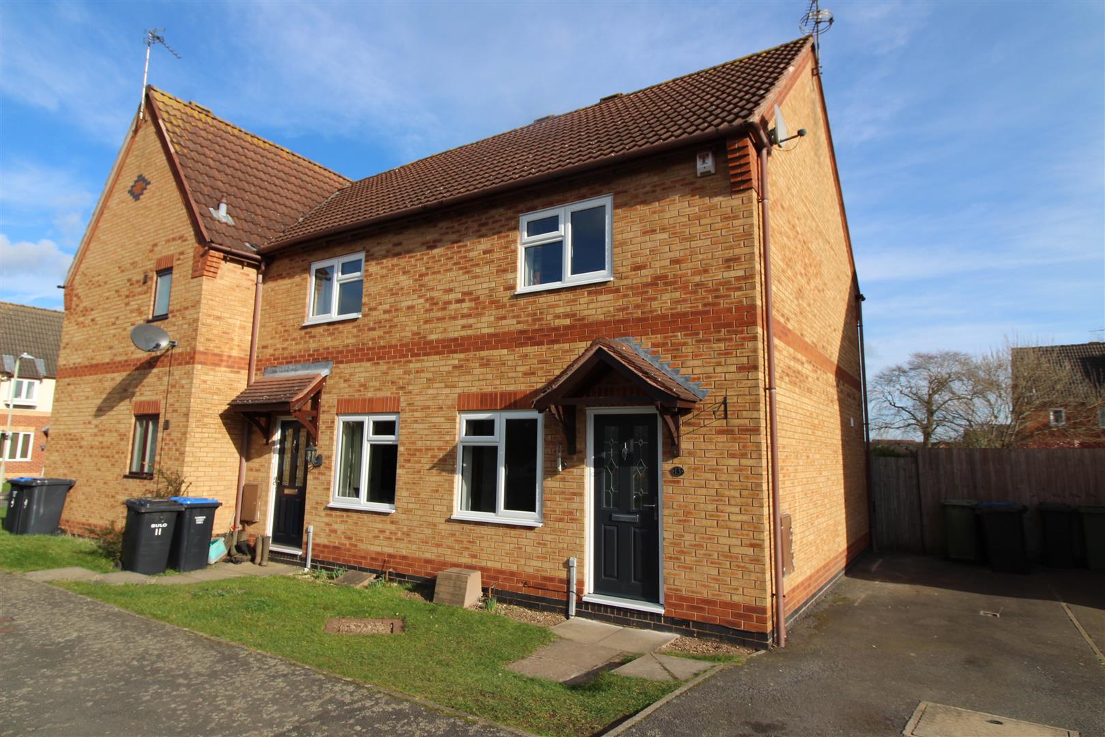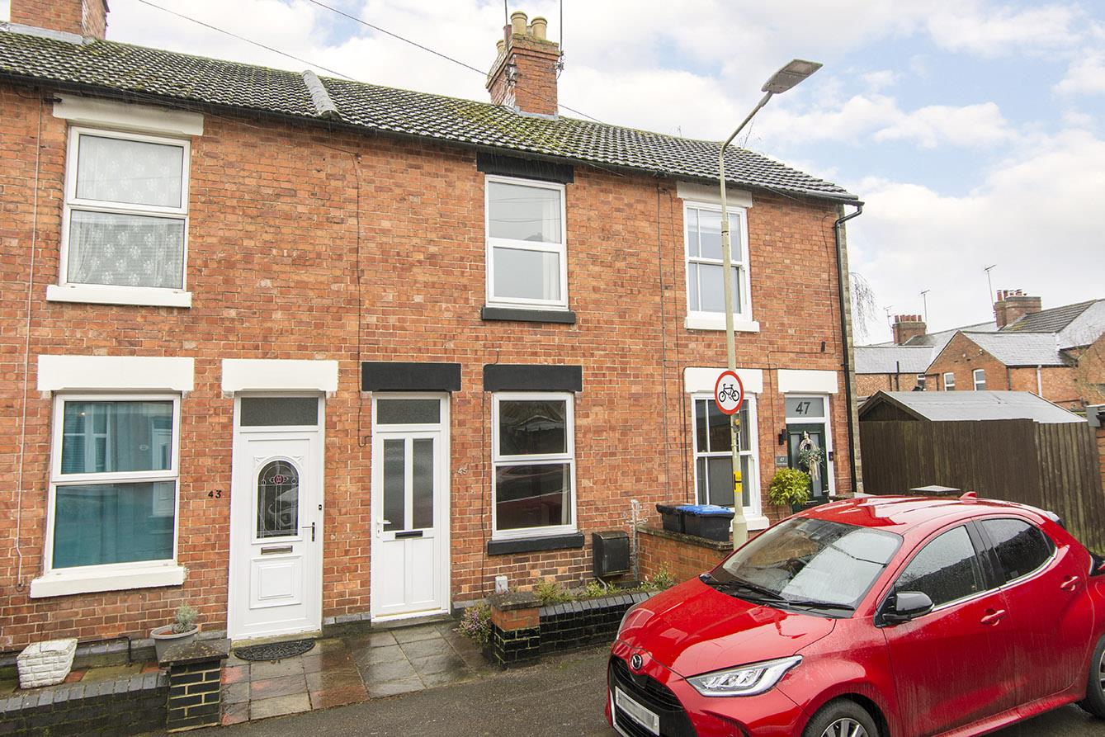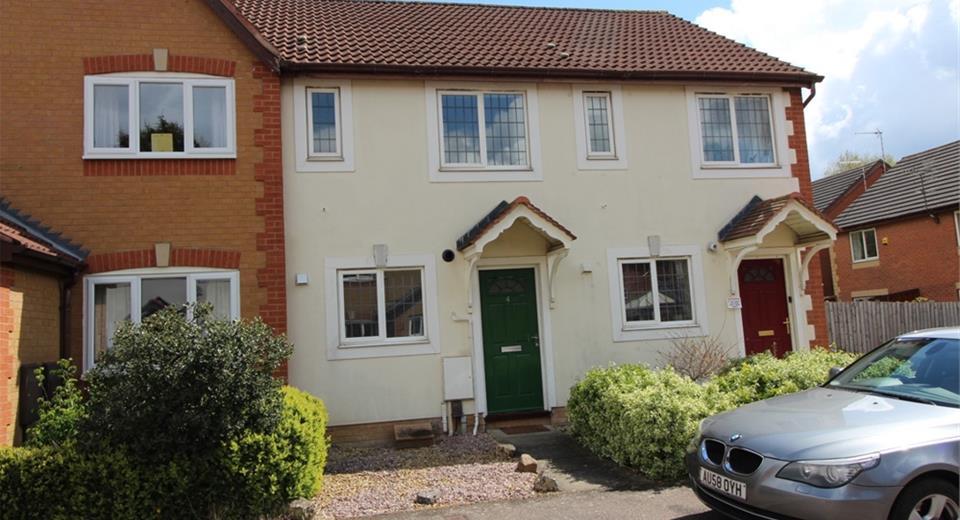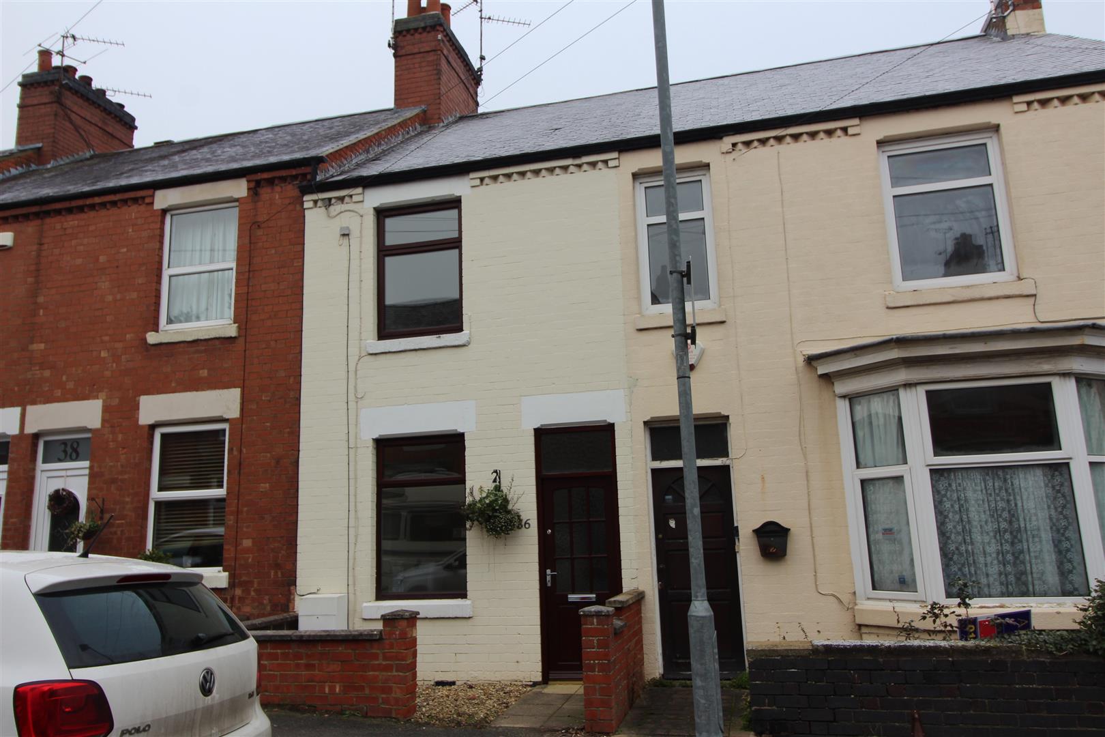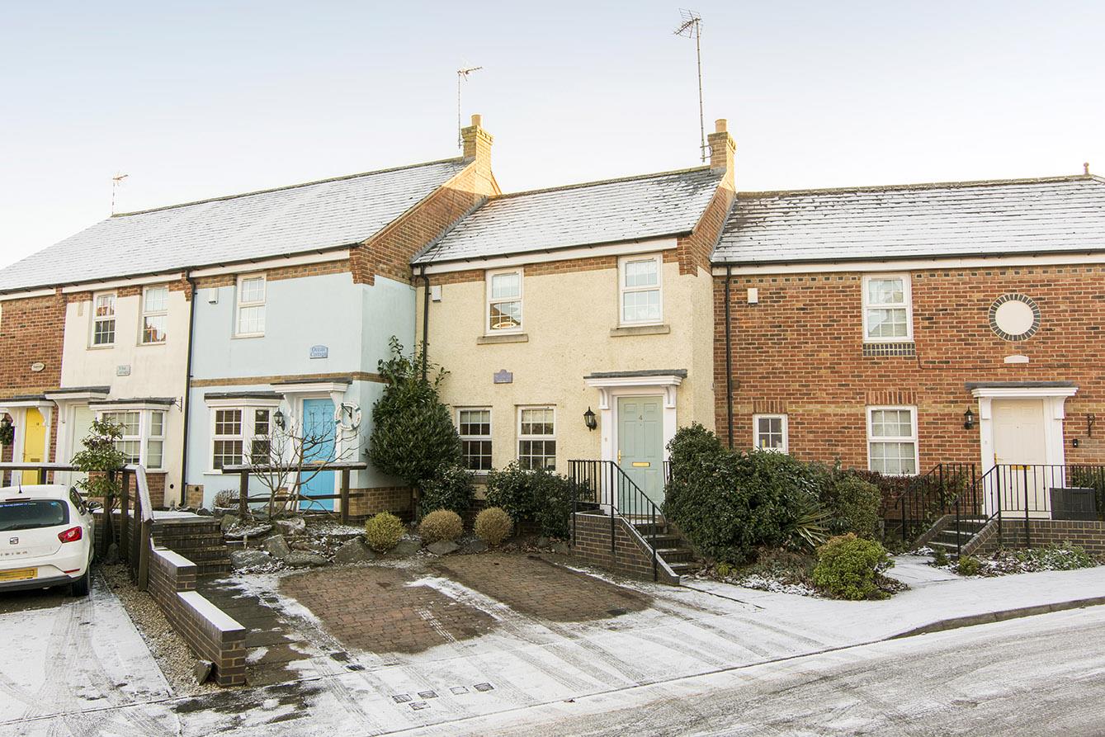
This property has been removed by the agent. It may now have been sold or temporarily taken off the market.
Centrally situated in this popular market town is this well presented and spacious mid terrace home. The gas centrally heated and double glazed accommodation includes a 23'3" x 11'3" Living Room, fitted kitchen, utility, landing, two double bedrooms and bathroom. There is also a paved courtyard style private garden. The property is offered unfurnished and will be available from mid May 2024. Sorry no pets.
We have found these similar properties.




