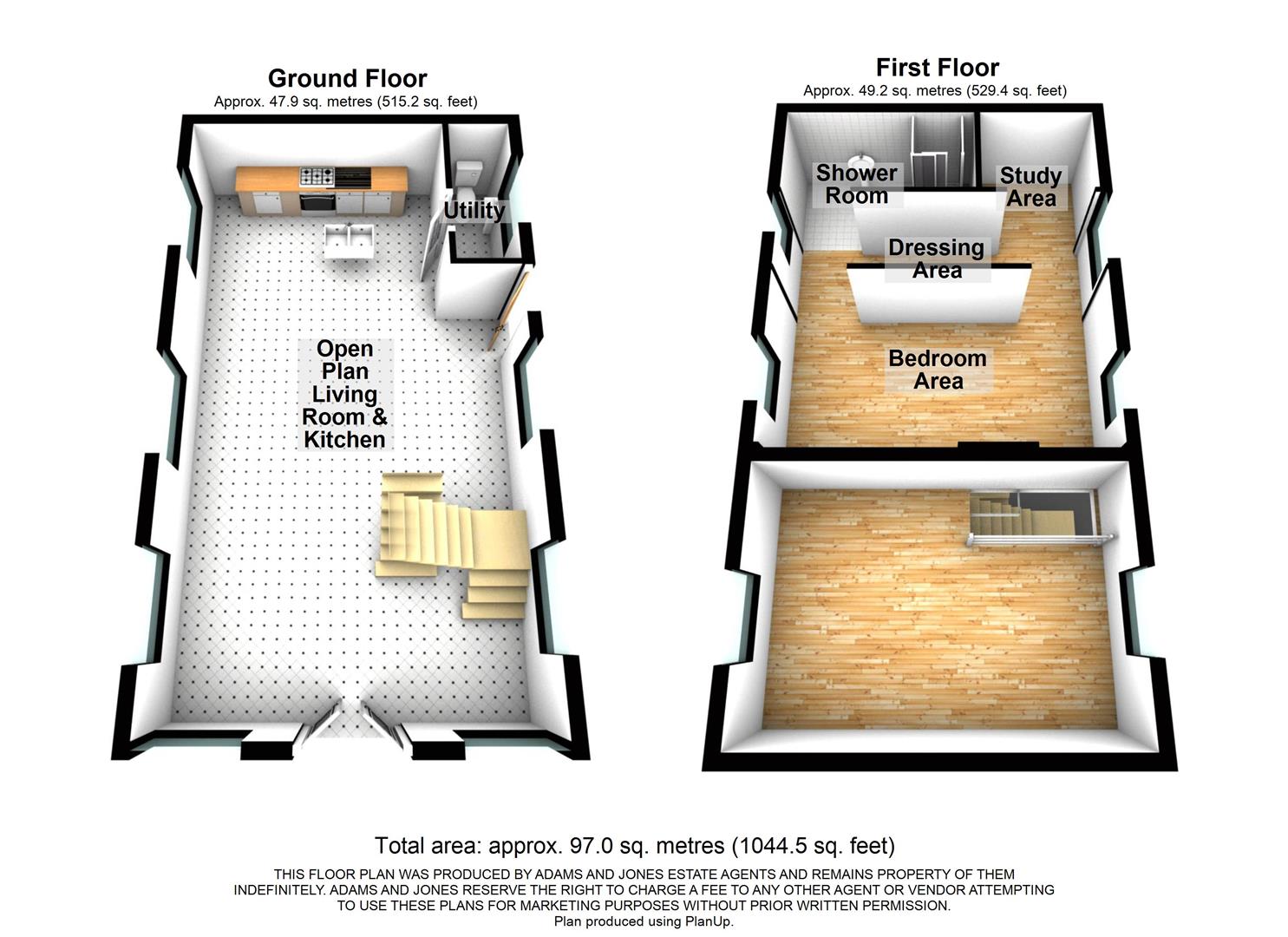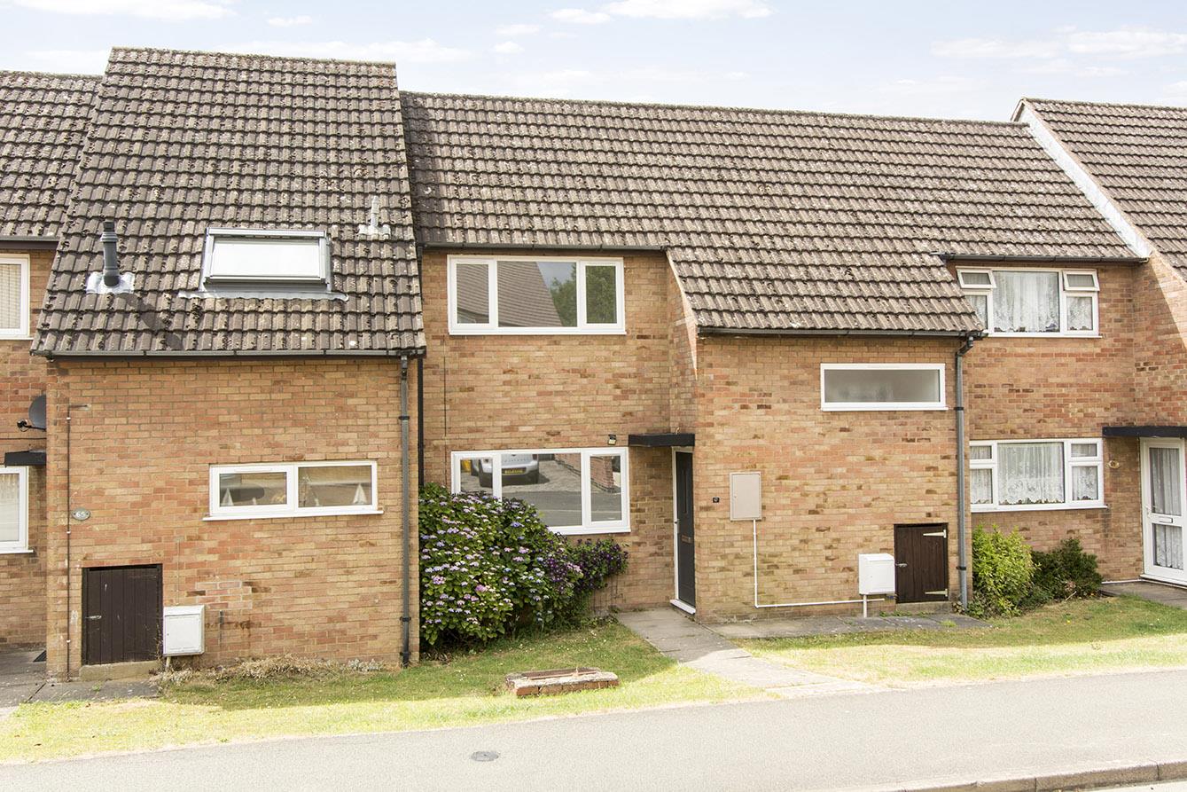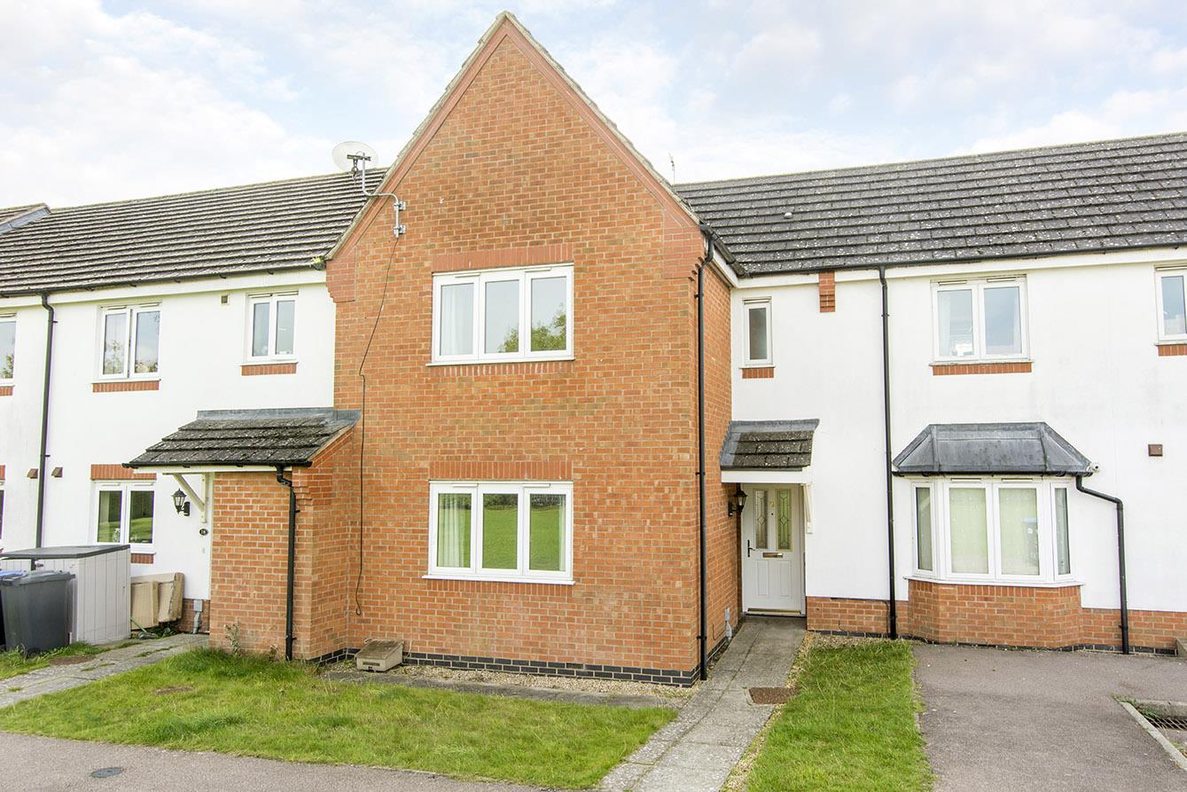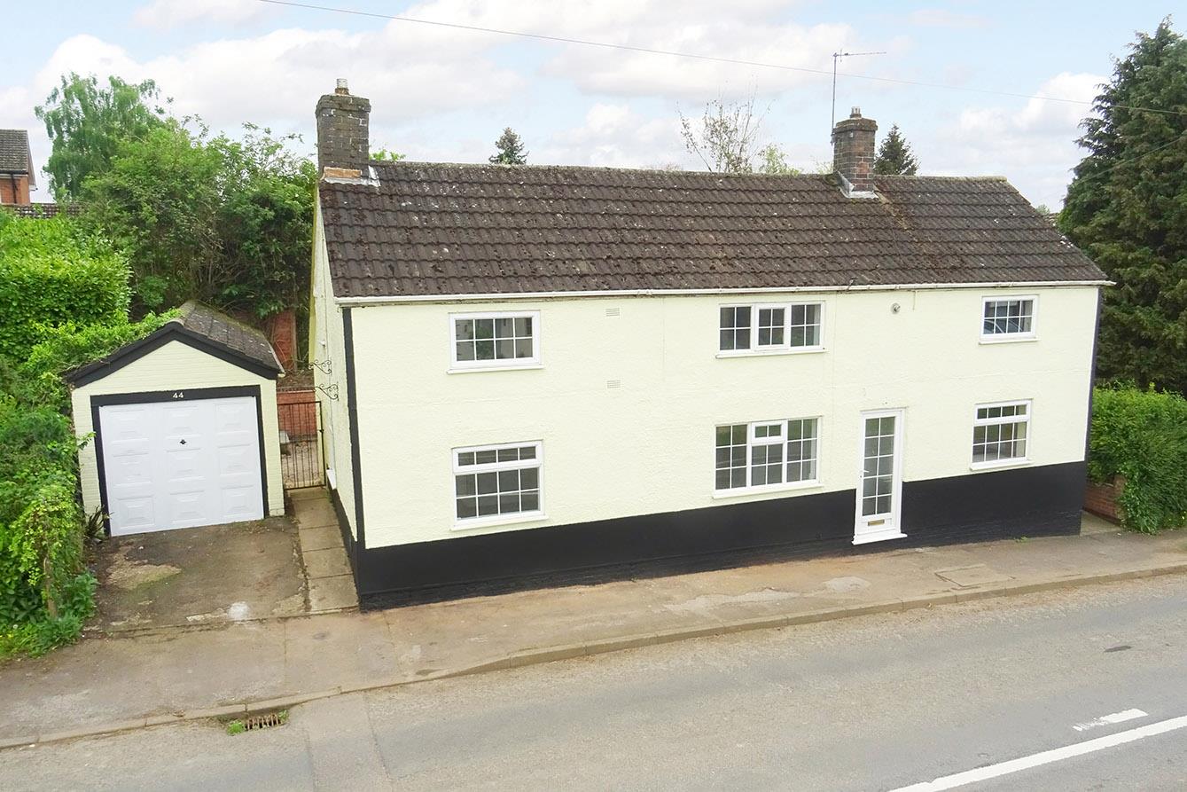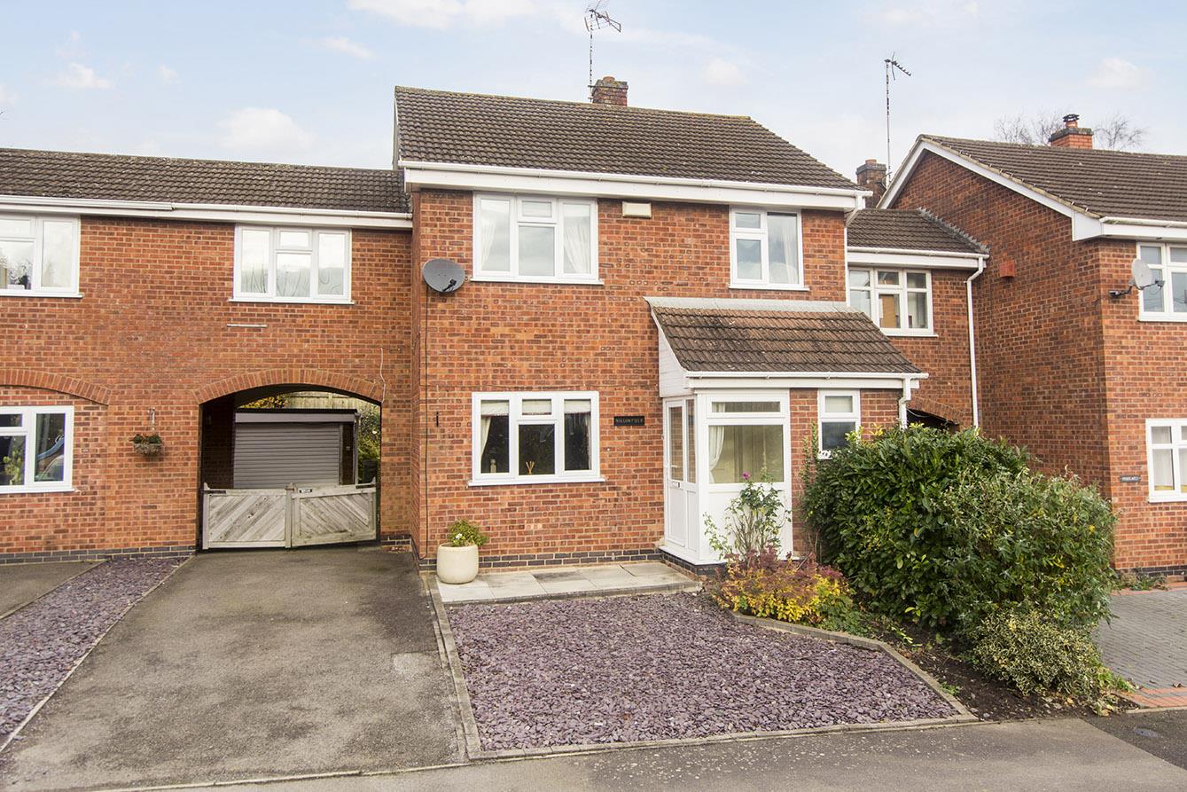Chapel Lane, Walton, Lutterworth
£1,050pcm
1 Bedroom
House
Overview
1 Bedroom House for rent in Chapel Lane, Walton, Lutterworth
A beautifully fitted and presented chapel conversion offering substantial character accommodation and favourably situated in this popular village. The accommodation includes a spectacular 30'0" x 17'0" open plan living room and fitted kitchen, utility/WC, , double bedroom area, dressing area, study area and shower room. The property is offered unfurnished and is available mid December. SORRY NO PETS.
Open Plan Living Room & Kitchen - 9.25m x 5.16m (30'4" x 16'11") - Impressive and spacious room with full height ceilings at the front. Access via double timber doors. Shuttered windows to three sides. Solid oak flooring. Glass and oak staircase rising to the first floor. Television point. Feature column radiators. Side door leading outside. Door to utility/WC. Open to:-
Living Room (Photo 2) -
Kitchen Area - Fitted base and wall units. White quartz work surfaces and splash backs. Further large island with base units and quartz work top. Stainless steel double sink and drainer. Fitted appliances to include: Oven and four ring electric hob with extractor hood over, automatic dishwasher, fridge and freezer. Column radiator.
Utility/Wc - 2.44m x 0.99m (8'0" x 3'3") - Wall mounted electric combination central heating boiler. Fitted automatic washing machine. Low level WC. Open shelving. Oak flooring. Shuttered window.
Bedroom/Landing Area - 5.21m x 2.77m (17'1" x 9'1") - Shuttered windows. Two column radiators. Wall lights. Television points. Exposed ceiling trusses. Opening to:-
Bedroom Area (Photo 2) -
Dressing Area - 5.18m x 1.35m (17'0" x 4'5") - Fitted open wardrobes and storage. Double glazed velux window. Doorway to bathroom and opening to:-
Study Area - 1.91m x 1.45m (6'3" x 4'9") - Double glazed velux window. Fitted desk/chest of drawers.
Shower Room - 3.18m x 1.47m (10'5" x 4'10") - Large open shower cubicle with 'Rain' shower fitment. Wash hand basin. Low level WC. Heated towel rail. Complementary tiled floor and walls.
Outside - To the front of the property is a small forecourt with stone retaining wall and wrought iron double gates opening to steps up to the front doors. There is further side gated and shared pedestrian access.
Additional Information - Council tax band E
Holding deposit based on �1050 rent per calendar month amounting to �242.00
Damage deposit based on �1050 rent per calendar month amounting to �1211.00
Initial tenancy term 6 months and will revert to a monthly periodic after the initial term
Read more
Open Plan Living Room & Kitchen - 9.25m x 5.16m (30'4" x 16'11") - Impressive and spacious room with full height ceilings at the front. Access via double timber doors. Shuttered windows to three sides. Solid oak flooring. Glass and oak staircase rising to the first floor. Television point. Feature column radiators. Side door leading outside. Door to utility/WC. Open to:-
Living Room (Photo 2) -
Kitchen Area - Fitted base and wall units. White quartz work surfaces and splash backs. Further large island with base units and quartz work top. Stainless steel double sink and drainer. Fitted appliances to include: Oven and four ring electric hob with extractor hood over, automatic dishwasher, fridge and freezer. Column radiator.
Utility/Wc - 2.44m x 0.99m (8'0" x 3'3") - Wall mounted electric combination central heating boiler. Fitted automatic washing machine. Low level WC. Open shelving. Oak flooring. Shuttered window.
Bedroom/Landing Area - 5.21m x 2.77m (17'1" x 9'1") - Shuttered windows. Two column radiators. Wall lights. Television points. Exposed ceiling trusses. Opening to:-
Bedroom Area (Photo 2) -
Dressing Area - 5.18m x 1.35m (17'0" x 4'5") - Fitted open wardrobes and storage. Double glazed velux window. Doorway to bathroom and opening to:-
Study Area - 1.91m x 1.45m (6'3" x 4'9") - Double glazed velux window. Fitted desk/chest of drawers.
Shower Room - 3.18m x 1.47m (10'5" x 4'10") - Large open shower cubicle with 'Rain' shower fitment. Wash hand basin. Low level WC. Heated towel rail. Complementary tiled floor and walls.
Outside - To the front of the property is a small forecourt with stone retaining wall and wrought iron double gates opening to steps up to the front doors. There is further side gated and shared pedestrian access.
Additional Information - Council tax band E
Holding deposit based on �1050 rent per calendar month amounting to �242.00
Damage deposit based on �1050 rent per calendar month amounting to �1211.00
Initial tenancy term 6 months and will revert to a monthly periodic after the initial term

Bell Street, Claybrooke Magna, Lutterworth
4 Bedroom Link Detached House
Bell Street, Claybrooke Magna, Lutterworth

