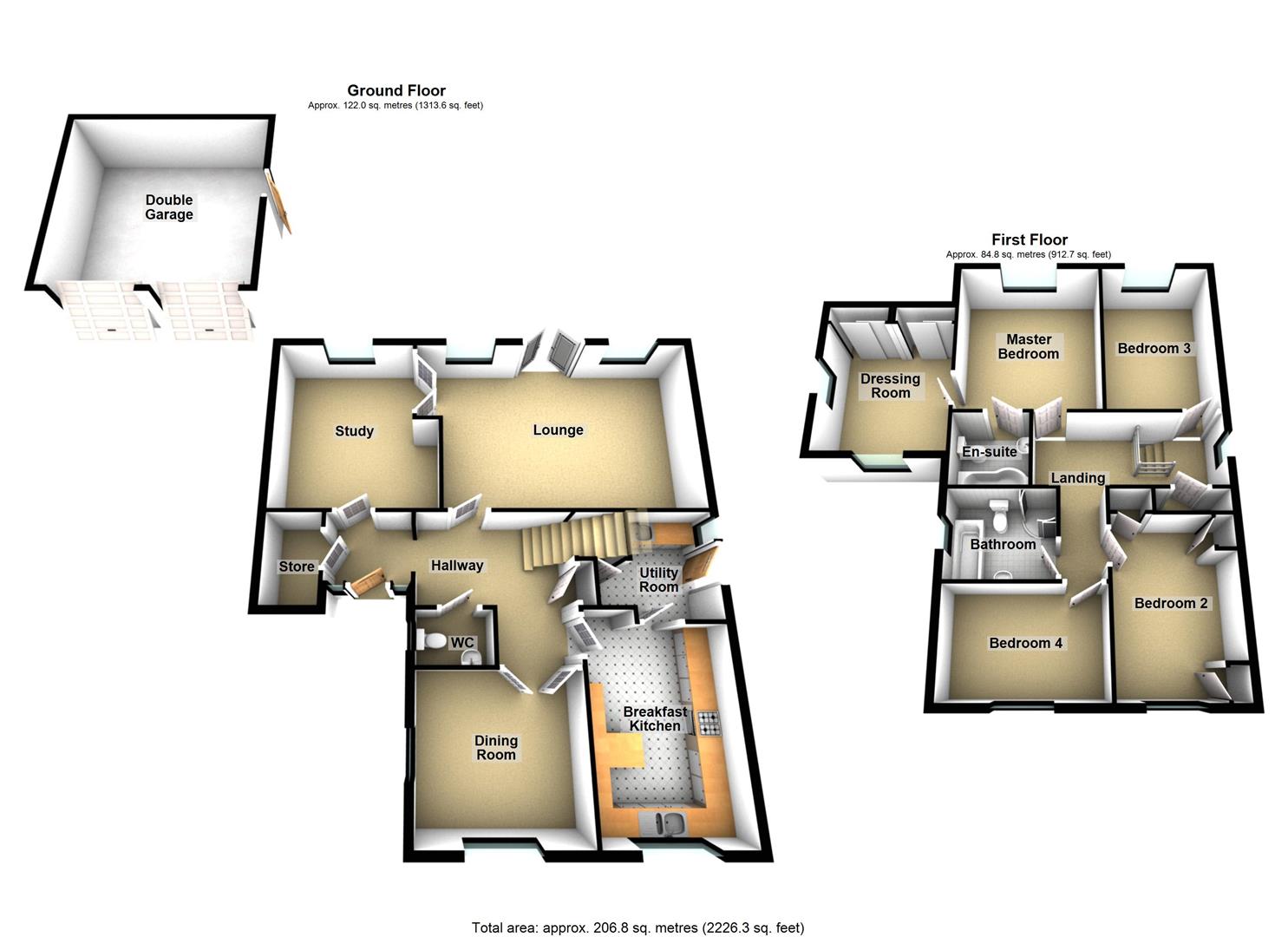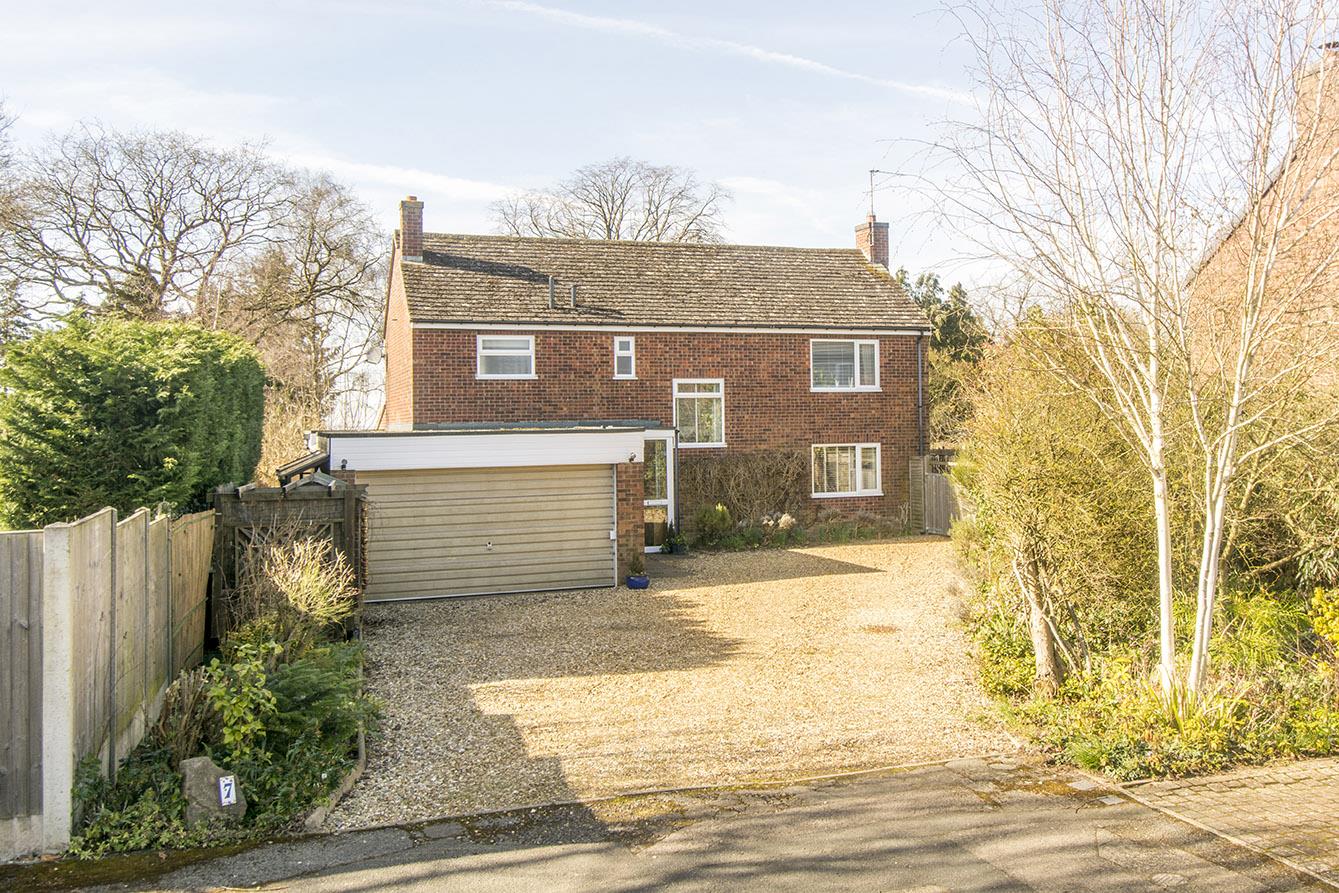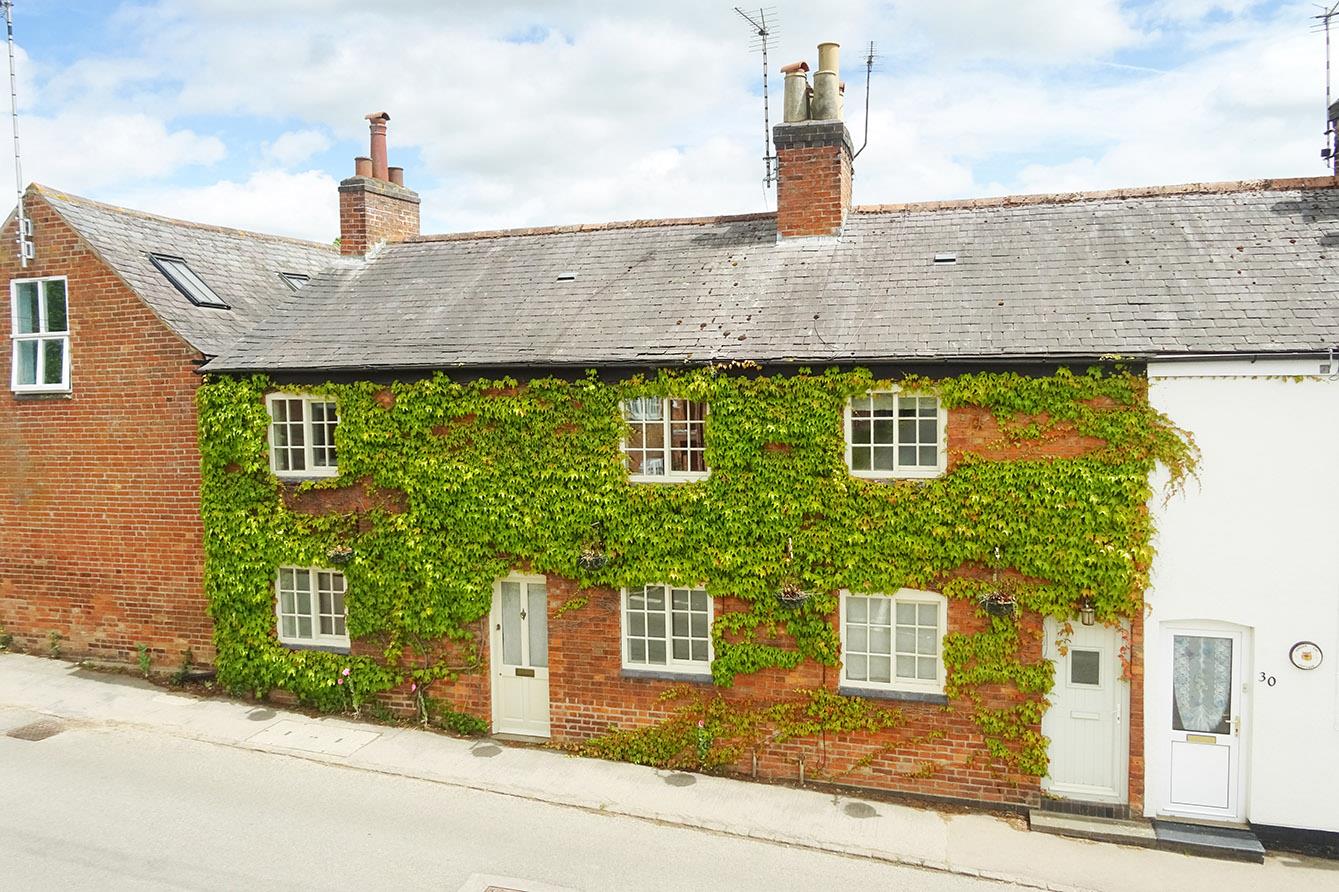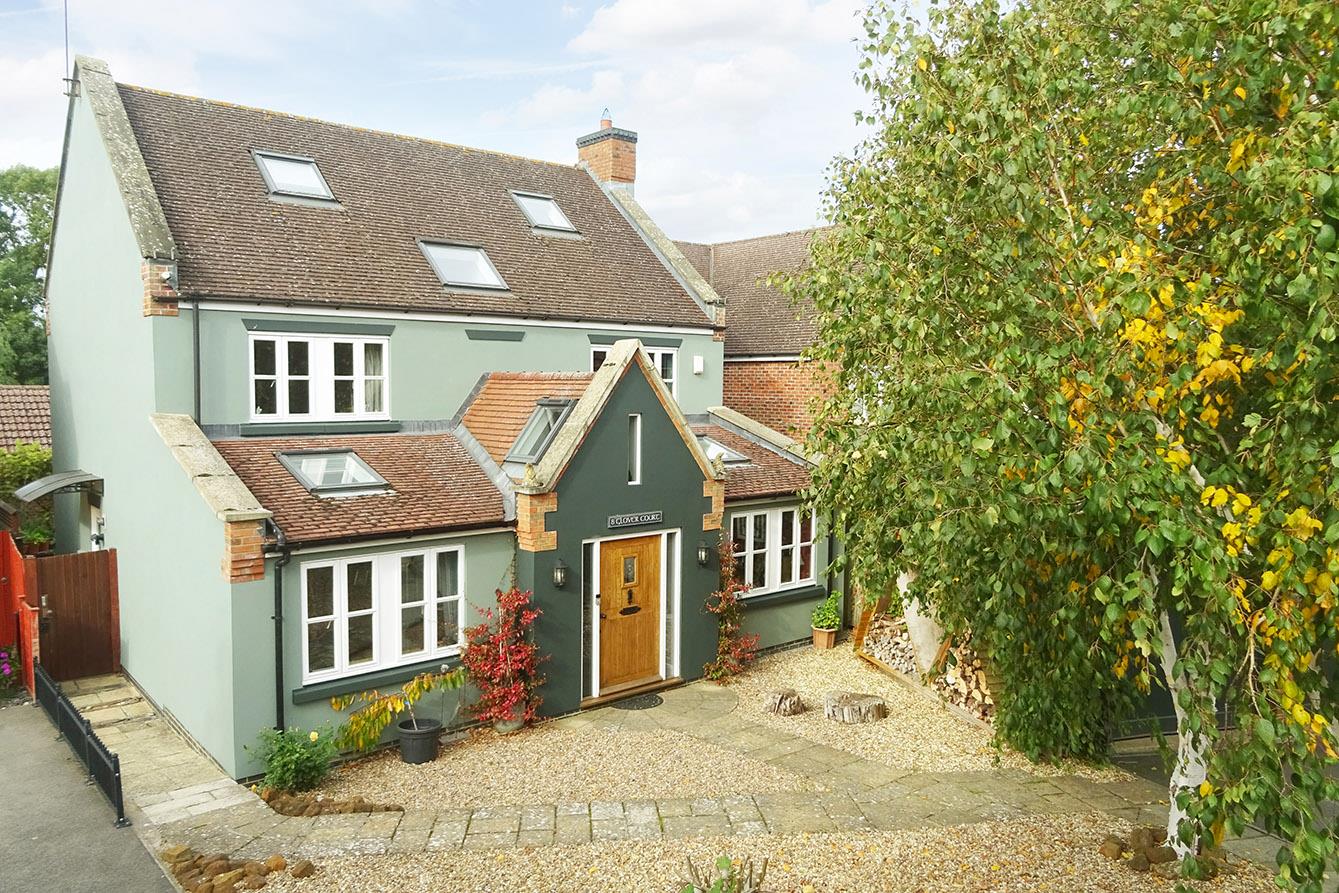Home Farm Grove, Arthingworth, Market Harborough
Price £725,000
4 Bedroom
Detached House
Overview
4 Bedroom Detached House for sale in Home Farm Grove, Arthingworth, Market Harborough
Key Features:
- Modern Extended Detached Residence of Character
- Beautifully Finished Accommodation
- Secluded Cul-De-Sac Location
- Opposite Coppice & Backing Onto Green
- Easy Access to the A14/M6 Road Network
- Hall, WC, Lounge, Dining Room, Study
- Breakfast Kitchen, Utility Room, Bathroom
- 4 Bedrooms, Master En-Suite & Dressing Room
- Attractive Front & Rear Gardens
- Ample Driveway & Detached Double Garage
A substantial, extended modern residence of character, set along a delightful secluded cul-de-sac, fronting onto a small coppice and backing onto the village green. The property is presented to a particularly high standard and must be seen in person to be appreciated. It is situated in the quiet and picturesque village of Arthingworth, located a short drive from the A14/M6 road network, ideal for the commuter.
Accommodation briefly comprises entrance hallway with store room off,ground floor WC, lounge, dining room, study, breakfast kitchen and utility room. To the first floor there is a landing, family bathroom, four double bedrooms, the master bedroom having a large dressing room off and master ensuite. To the outside there are attractive front and rear gardens, driveway and a detached double garage.
Entrance Hall - UPVC double-glazed front entrance door with sidelights. Quick-step luxury laminate flooring. Cloaks cupboard. Radiator.
Store Room - Quick-step flooring.
Downstairs Wc - Opaque UPVC double-glazed window to side. WC, wash hand basin, half-tiled walls, tiled flooring, heated towel rail.
Lounge - 6.71m x 4.17m (22'0" x 13'8") - UPVC double-glazed French doors leading out to the rear garden. Two UPVC double-glazed windows to the rear aspect. Gas fire inset to limestone fireplace. Two radiators.
(Lounge Photo Two) -
Dining Room - 3.45m x 3.25m (11'4" x 10'8") - UPVC double-glazed windows to front and side aspects. Quick-step luxury laminate tiled flooring. Radiator.
(Dining Room Photo Two) -
Breakfast Kitchen - 4.29m x 2.97m (14'1" x 9'9") - UPVC double-glazed window to front. Fitted with a range of wall and floor mounted kitchen units. Worktop and fixed breakfast table. Stainless steel sink. Electric double oven. Induction hob. Integrated dishwasher. Integrated fridge. Integrated freezer. Integrated microwave. Karndean flooring.
(Kitchen Photo Two) -
Utility Room - 2.72m x 2.51m (8'11" x 8'3") - UPVC double-glazed side entrance door. Floor mounted units with worktop over and stainless steel sink. Space and plumbing for washing machine. Floor mounted oil fired central heating boiler. Karndean flooring.
Study - 4.14m maximum x 4.01m (13'7" maximum x 13'2") - UPVC double glazed windows to rear. Quick-step luxury laminate flooring. Range of built in desk and drawer units. Radiator.
(Study Photo Two) -
Landing - UPVC double -glazed window to side. Airing cupboard. Radiator.
Bedroom One - 4.17m x 3.56m (13'8" x 11'8") - UPVC double-glazed window to rear. Radiator. Door through to dressing room.
(Bedroom One Photo Two) -
Dressing Room - 4.04m maximum into wardrobes x 3.25m with sloping - UPVC double-glazed dormer window to front and opaque UPVC double-glazed window to side. Fitted wardrobes. Radiator.
(Dressing Room Photo Two) -
En-Suite - 1.88m x 1.85m (6'2" x 6'1") - Velux skylight. White three piece suite comprising WC, wash hand basin, panelled bath with shower mixer tap over and a glazed screen. Shaver point. Tiled walls.
Bedroom Two - 3.99m x 2.77m (13'1" x 9'1") - UPVC double-glazed window to front. Fitted wardrobes. Built in wardrobes. Radiator.
(Bedroom Two Photo Two) -
Bedroom Three - 4.17m x 2.95m (13'8 x 9'8") - UPVC double-glazed window to rear. Radiator.
(Bedroom Three Photo Two) -
Bedroom Four - 3.76m x 2.57m (12'4 x 8'5") - UPVC double-glazed window to front. Radiator.
(Bedroom Four Photo Two) -
Bathroom - 2.64m x 1.85m (8'8" x 6'1") - Opaque UPVC double-glazed window. White four piece suite comprising WC, wash handbasin, panelled bath, and shower cubicle. Heated towel rail. Extractor fan. Shaver point. Luxury vinyl tiled floor.
Loft Room - Accessed via pull down ladder, being clad in timber. Built in shelving and three double glazed Velux skylights.
(Loft Room Photo Two) -
Front Garden - Mainly laid to lawn. Block paved double width drive way leading to double garage. Gated side access leading into the rear garden.
Double Garage - 5.69m x 5.26m (maximum internal measurements) (18 - Two up and over vehicle access doors. Power and light connected. Timber-glazed side entrance door to rear garden.
Rear Garden - Mainly laid to lawn with two paved patio areas. Timber summer house and brick store.
(Rear Garden Photo Two) -
(Rear Aspect Photo) -
Read more
Accommodation briefly comprises entrance hallway with store room off,ground floor WC, lounge, dining room, study, breakfast kitchen and utility room. To the first floor there is a landing, family bathroom, four double bedrooms, the master bedroom having a large dressing room off and master ensuite. To the outside there are attractive front and rear gardens, driveway and a detached double garage.
Entrance Hall - UPVC double-glazed front entrance door with sidelights. Quick-step luxury laminate flooring. Cloaks cupboard. Radiator.
Store Room - Quick-step flooring.
Downstairs Wc - Opaque UPVC double-glazed window to side. WC, wash hand basin, half-tiled walls, tiled flooring, heated towel rail.
Lounge - 6.71m x 4.17m (22'0" x 13'8") - UPVC double-glazed French doors leading out to the rear garden. Two UPVC double-glazed windows to the rear aspect. Gas fire inset to limestone fireplace. Two radiators.
(Lounge Photo Two) -
Dining Room - 3.45m x 3.25m (11'4" x 10'8") - UPVC double-glazed windows to front and side aspects. Quick-step luxury laminate tiled flooring. Radiator.
(Dining Room Photo Two) -
Breakfast Kitchen - 4.29m x 2.97m (14'1" x 9'9") - UPVC double-glazed window to front. Fitted with a range of wall and floor mounted kitchen units. Worktop and fixed breakfast table. Stainless steel sink. Electric double oven. Induction hob. Integrated dishwasher. Integrated fridge. Integrated freezer. Integrated microwave. Karndean flooring.
(Kitchen Photo Two) -
Utility Room - 2.72m x 2.51m (8'11" x 8'3") - UPVC double-glazed side entrance door. Floor mounted units with worktop over and stainless steel sink. Space and plumbing for washing machine. Floor mounted oil fired central heating boiler. Karndean flooring.
Study - 4.14m maximum x 4.01m (13'7" maximum x 13'2") - UPVC double glazed windows to rear. Quick-step luxury laminate flooring. Range of built in desk and drawer units. Radiator.
(Study Photo Two) -
Landing - UPVC double -glazed window to side. Airing cupboard. Radiator.
Bedroom One - 4.17m x 3.56m (13'8" x 11'8") - UPVC double-glazed window to rear. Radiator. Door through to dressing room.
(Bedroom One Photo Two) -
Dressing Room - 4.04m maximum into wardrobes x 3.25m with sloping - UPVC double-glazed dormer window to front and opaque UPVC double-glazed window to side. Fitted wardrobes. Radiator.
(Dressing Room Photo Two) -
En-Suite - 1.88m x 1.85m (6'2" x 6'1") - Velux skylight. White three piece suite comprising WC, wash hand basin, panelled bath with shower mixer tap over and a glazed screen. Shaver point. Tiled walls.
Bedroom Two - 3.99m x 2.77m (13'1" x 9'1") - UPVC double-glazed window to front. Fitted wardrobes. Built in wardrobes. Radiator.
(Bedroom Two Photo Two) -
Bedroom Three - 4.17m x 2.95m (13'8 x 9'8") - UPVC double-glazed window to rear. Radiator.
(Bedroom Three Photo Two) -
Bedroom Four - 3.76m x 2.57m (12'4 x 8'5") - UPVC double-glazed window to front. Radiator.
(Bedroom Four Photo Two) -
Bathroom - 2.64m x 1.85m (8'8" x 6'1") - Opaque UPVC double-glazed window. White four piece suite comprising WC, wash handbasin, panelled bath, and shower cubicle. Heated towel rail. Extractor fan. Shaver point. Luxury vinyl tiled floor.
Loft Room - Accessed via pull down ladder, being clad in timber. Built in shelving and three double glazed Velux skylights.
(Loft Room Photo Two) -
Front Garden - Mainly laid to lawn. Block paved double width drive way leading to double garage. Gated side access leading into the rear garden.
Double Garage - 5.69m x 5.26m (maximum internal measurements) (18 - Two up and over vehicle access doors. Power and light connected. Timber-glazed side entrance door to rear garden.
Rear Garden - Mainly laid to lawn with two paved patio areas. Timber summer house and brick store.
(Rear Garden Photo Two) -
(Rear Aspect Photo) -
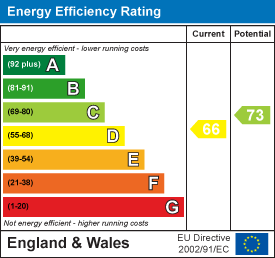
Main Street, Smeeton Westerby, Leicester
5 Bedroom Terraced House
Main Street, Smeeton Westerby, Leicester
Glover Court, Middleton, Market Harborough
5 Bedroom Detached House
Glover Court, Middleton, Market Harborough

