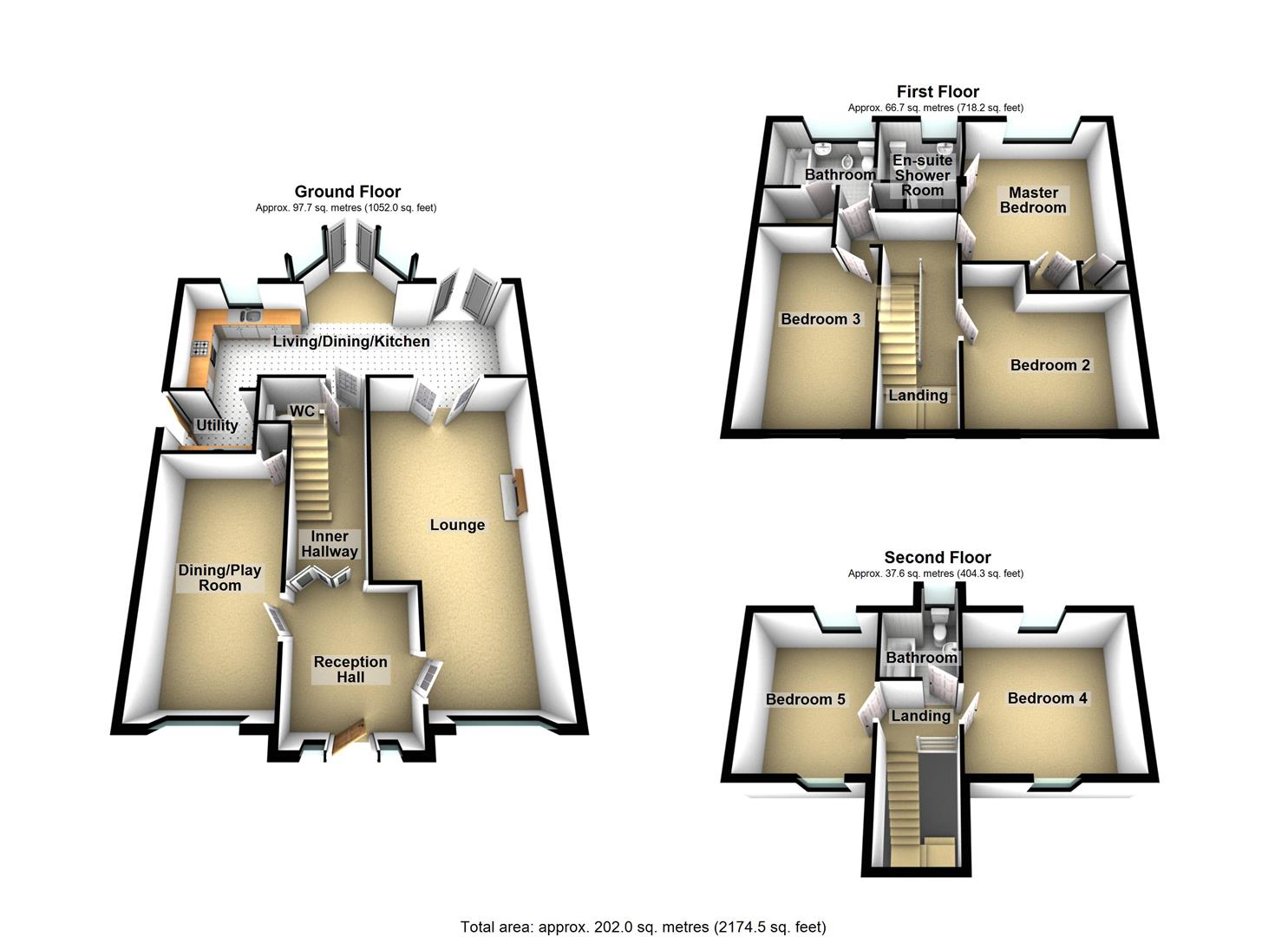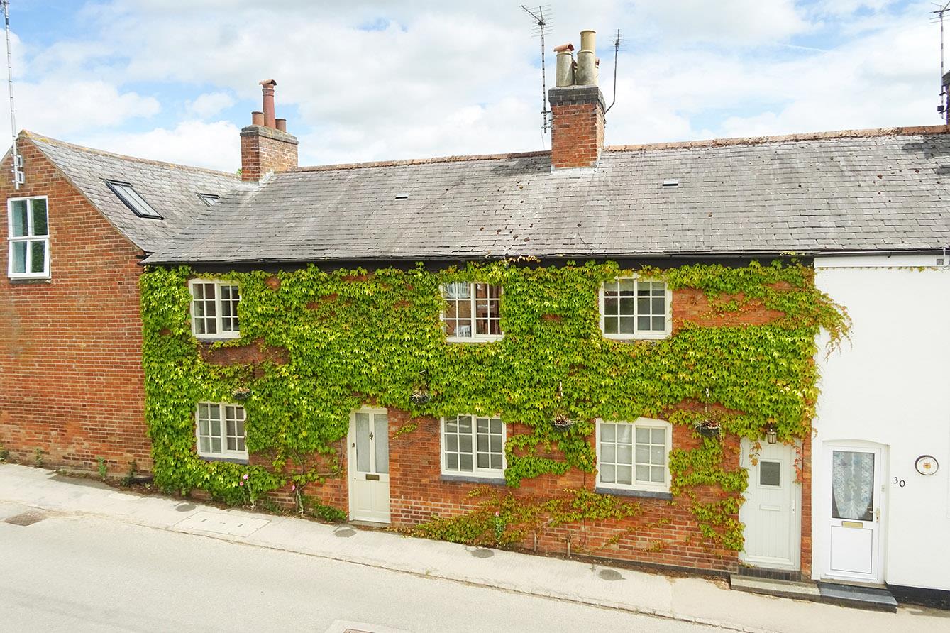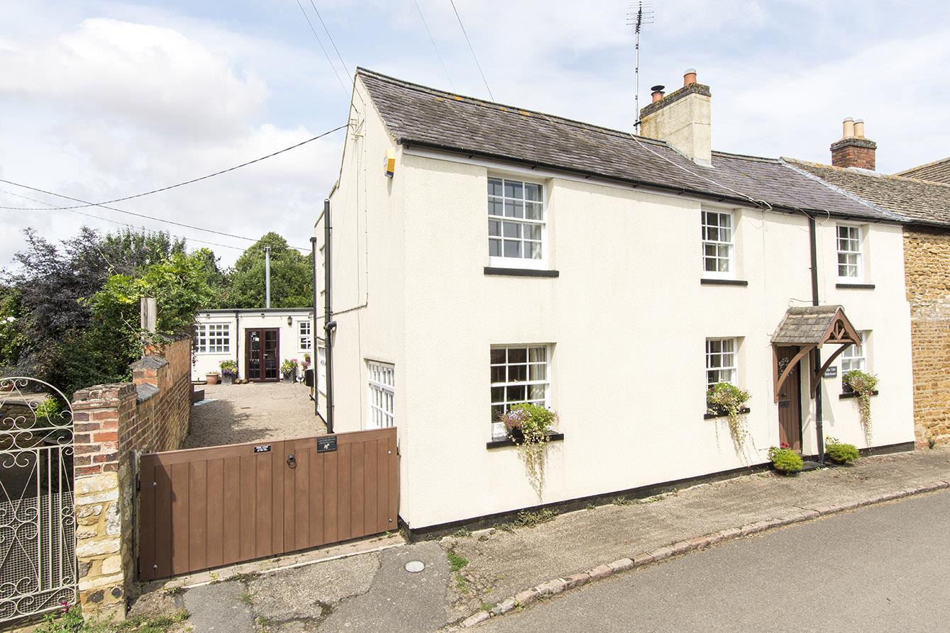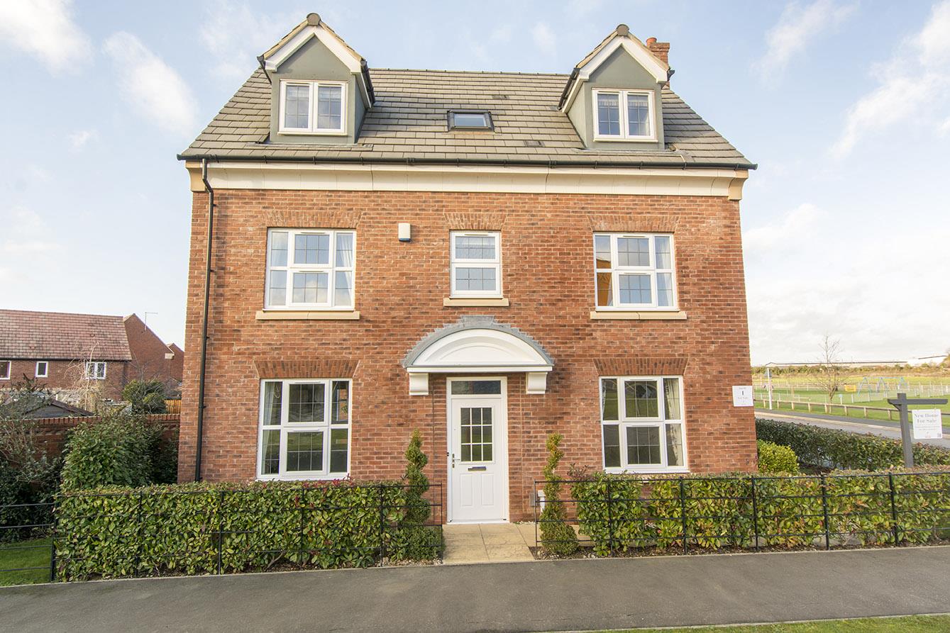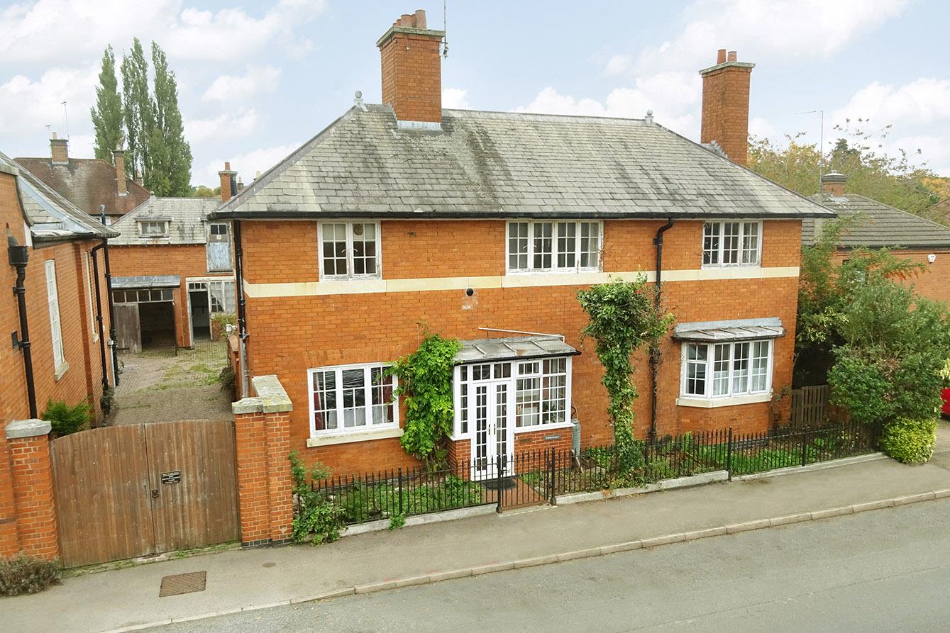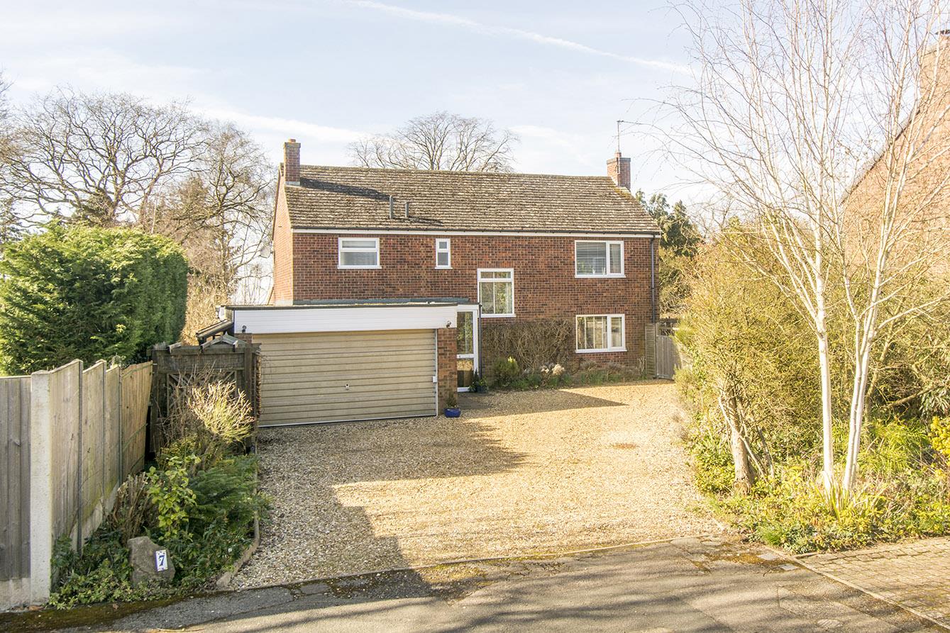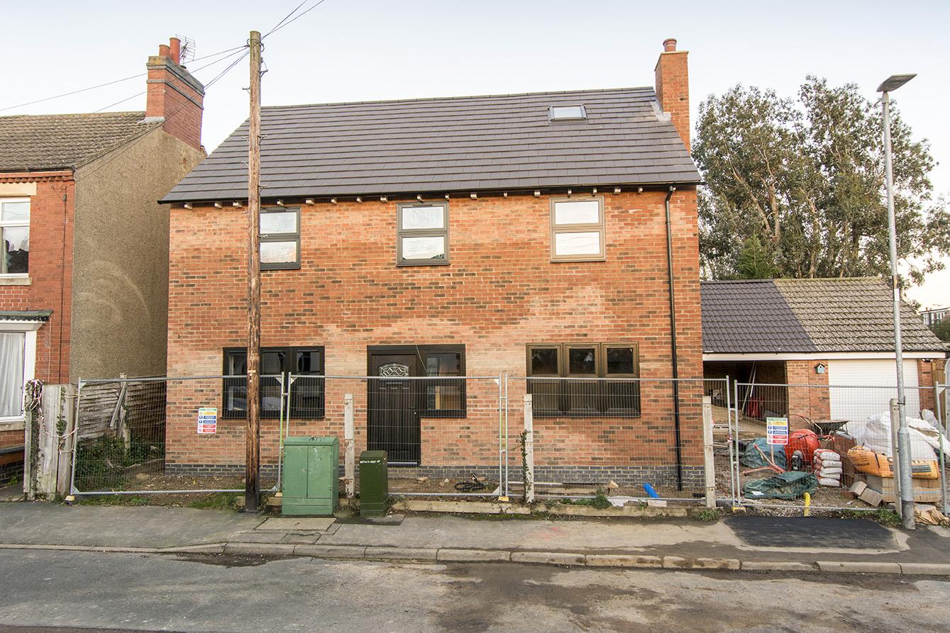Glover Court, Middleton, Market Harborough
Price £675,000
5 Bedroom
Detached House
Overview
5 Bedroom Detached House for sale in Glover Court, Middleton, Market Harborough
Key Features:
- Three storey home approaching 2,200 sq ft
- Extended the full width of the ground floor
- Stunning vaulted ceiling reception hallway
- 25' lounge, 18'5" dining/family room
- 29' living/dining/kitchen & utility room
- Inner hallway, ground floor WC
- 5 double beds, 2 bathrooms & master en-suite
- Driveway, double garage & gardens
- Pleasant Middleton cul-de-sac location
- Commuter links to Corby & Mkt Harborough
Extended right across the front of the property to add a stunning vaulted ceiling reception hall, 25' lounge and an 18'5" dining/family room to its already impressive and spacious three storey accommodation, this property must be viewed in person to be appreciated. Further accommodation comprises inner hallway, 29' living/dining/kitchen, utility room and ground floor WC. To the first floor there is a master bedroom and master en-suite bathroom with four piece suite, two further bedrooms and family bathroom with five piece suite. To the second floor there are two further double bedrooms (five in total) with an additional bathroom. Outside there is a driveway leading to a double garage with a pleasant low maintenance enclosed rear garden. The property sits towards the upper end of a pleasant cul-de-sac in Middleton village, providing easy road links to both Market Harborough and Corby towns. There are direct train links to London from both towns and the village itself benefits from a range of local amenities. These include a well regarded school, a public house, village shop, village hall, recreation field and is adjacent to the ever popular East Carlton park.
Reception Hallway - 3.07m x 2.77m (10'1" x 9'1") - Reclaimed solid timber front entrance door with double-glazed side lights. Vaulted ceiling with two double-glazed sky lights and double-glazed window to the apex. Slate flooring. Radiator. Timber framed bi-fold doors through to inner hallway.
Inner Hallway - Timber flooring. Radiator. Stairway to first floor.
Lounge - 7.62m x 3.86m max / 2.90m min (25'0" x 12'8" max / - Double-glazed window to front. Double-glazed skylight to front. Solid oak flooring. Log burning stove fire. Double doors through to kitchen/diner.
Dining/Family Room - 5.61m x 2.92m (18'5" x 9'7") - Double-glazed window to front. Double-glazed skylight to front. Timber flooring. Built in cupboard. Radiator.
Living/Dining/Kitchen - 8.84m x 3.15m max / 2.54m min (29'0" x 10'4" max / - Double-glazed window to rear. Double-glazed French doors to rear. Fitted with a range of wall and floor mounted kitchen units with roll edge work tops. Integrated fridge/freezer. Integrated dishwasher. Electric double oven. Gas hob with extractor hood over. Built in microwave. Ceramic one and a half bowl sink with mixer tap and drainer. Multi fuel burning stove fire. Slate flooring. Radiator. Vertical radiator. Opening through to extended dining area.
Extended Dining Area - 3.07m x 1.83m (10'1" x 6'0") - UPVC double-glazed French doors and windows arranged in a bay formation to the rear aspect. Slate flooring.
Utility Room - 2.16m x 2.92m (7'1" x 9'7") - Double-glazed side entrance door. Fitted base units with roll edge work tops over. Space and plumbing for washing machine and fridge. Stainless steel sink with mixer tap and drainer. Central heating boiler cupboard. Radiator.
Ground Floor Wc - WC. Wash hand basin. Tiled splash backs. Tiled flooring. Extractor fan. Radiator.
First Floor Landing - Double-glazed sky light to front. Radiator.
Master Bedroom - 3.99m into wardrobe doors x 3.96m (13'1" into ward - Double-glazed window to rear. Built in wardrobes. Radiator. Door through to en-suite.
Master En-Suite - 2.26m max into shower x 2.13m (7'5" max into showe - Opaque double-glazed window to rear. Four piece suite comprising WC, wash hand basin, bidet and double width shower cubicle. Tiled splash backs. Heated towel rail. Shaver point.
Bedroom Two - 4.62m x 2.97m (15'2" x 9'9") - Double-glazed window to front. Radiator.
Bedroom Three - 3.89m x 2.92m plus wardrobe depth (12'9" x 9'7" pl - Double-glazed window to front. Open wardrobe with hanging rail and cupboards over. Radiator.
Family Bathroom - 2.79m plus shower recess x 2.26m max (9'2" plus sh - Opaque double-glazed window to front. Five piece suite comprising WC, bidet, wash hand basin, panelled bath and shower cubicle. Shaver point. Tiled splash backs. Large storage cupboard housing hot water tank.
Second Floor Landing - Double-glazed sky light to front.
Bedroom Four - 3.89m x 3.66m (12'9" x 12'0") - Double-glazed sky light to front and rear aspects. Radiator.
Bedroom Five - 3.84m x 2.97m (12'7" x 9'9") - Double-glazed sky light to front and rear aspects. Radiator.
Bathroom - 2.29m x 1.75m (7'6" x 5'9") - Opaque double-glazed window to rear. Three piece suite comprising WC, wash hand basin and panelled bath with shower mixer tap and glazed shower screen. Tiled splash backs.
Front - Gravelled front garden with paved pathway to front entrance door and side entrance gate. Triangular timber log store. Driveway providing private off road parking leading to the double garage.
Double Garage - Two up and over vehicle access doors.
Rear Garden - Various paved patio areas. Timber pergola. Timber decking. Timber shed. Enclosed partly by wall and partly by fencing.
Read more
Reception Hallway - 3.07m x 2.77m (10'1" x 9'1") - Reclaimed solid timber front entrance door with double-glazed side lights. Vaulted ceiling with two double-glazed sky lights and double-glazed window to the apex. Slate flooring. Radiator. Timber framed bi-fold doors through to inner hallway.
Inner Hallway - Timber flooring. Radiator. Stairway to first floor.
Lounge - 7.62m x 3.86m max / 2.90m min (25'0" x 12'8" max / - Double-glazed window to front. Double-glazed skylight to front. Solid oak flooring. Log burning stove fire. Double doors through to kitchen/diner.
Dining/Family Room - 5.61m x 2.92m (18'5" x 9'7") - Double-glazed window to front. Double-glazed skylight to front. Timber flooring. Built in cupboard. Radiator.
Living/Dining/Kitchen - 8.84m x 3.15m max / 2.54m min (29'0" x 10'4" max / - Double-glazed window to rear. Double-glazed French doors to rear. Fitted with a range of wall and floor mounted kitchen units with roll edge work tops. Integrated fridge/freezer. Integrated dishwasher. Electric double oven. Gas hob with extractor hood over. Built in microwave. Ceramic one and a half bowl sink with mixer tap and drainer. Multi fuel burning stove fire. Slate flooring. Radiator. Vertical radiator. Opening through to extended dining area.
Extended Dining Area - 3.07m x 1.83m (10'1" x 6'0") - UPVC double-glazed French doors and windows arranged in a bay formation to the rear aspect. Slate flooring.
Utility Room - 2.16m x 2.92m (7'1" x 9'7") - Double-glazed side entrance door. Fitted base units with roll edge work tops over. Space and plumbing for washing machine and fridge. Stainless steel sink with mixer tap and drainer. Central heating boiler cupboard. Radiator.
Ground Floor Wc - WC. Wash hand basin. Tiled splash backs. Tiled flooring. Extractor fan. Radiator.
First Floor Landing - Double-glazed sky light to front. Radiator.
Master Bedroom - 3.99m into wardrobe doors x 3.96m (13'1" into ward - Double-glazed window to rear. Built in wardrobes. Radiator. Door through to en-suite.
Master En-Suite - 2.26m max into shower x 2.13m (7'5" max into showe - Opaque double-glazed window to rear. Four piece suite comprising WC, wash hand basin, bidet and double width shower cubicle. Tiled splash backs. Heated towel rail. Shaver point.
Bedroom Two - 4.62m x 2.97m (15'2" x 9'9") - Double-glazed window to front. Radiator.
Bedroom Three - 3.89m x 2.92m plus wardrobe depth (12'9" x 9'7" pl - Double-glazed window to front. Open wardrobe with hanging rail and cupboards over. Radiator.
Family Bathroom - 2.79m plus shower recess x 2.26m max (9'2" plus sh - Opaque double-glazed window to front. Five piece suite comprising WC, bidet, wash hand basin, panelled bath and shower cubicle. Shaver point. Tiled splash backs. Large storage cupboard housing hot water tank.
Second Floor Landing - Double-glazed sky light to front.
Bedroom Four - 3.89m x 3.66m (12'9" x 12'0") - Double-glazed sky light to front and rear aspects. Radiator.
Bedroom Five - 3.84m x 2.97m (12'7" x 9'9") - Double-glazed sky light to front and rear aspects. Radiator.
Bathroom - 2.29m x 1.75m (7'6" x 5'9") - Opaque double-glazed window to rear. Three piece suite comprising WC, wash hand basin and panelled bath with shower mixer tap and glazed shower screen. Tiled splash backs.
Front - Gravelled front garden with paved pathway to front entrance door and side entrance gate. Triangular timber log store. Driveway providing private off road parking leading to the double garage.
Double Garage - Two up and over vehicle access doors.
Rear Garden - Various paved patio areas. Timber pergola. Timber decking. Timber shed. Enclosed partly by wall and partly by fencing.
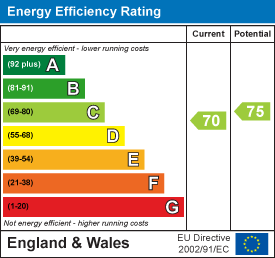
Main Street, Smeeton Westerby, Leicester
5 Bedroom Terraced House
Main Street, Smeeton Westerby, Leicester
Westhorpe, Ashley, Market Harborough
4 Bedroom Semi-Detached House
Westhorpe, Ashley, Market Harborough

