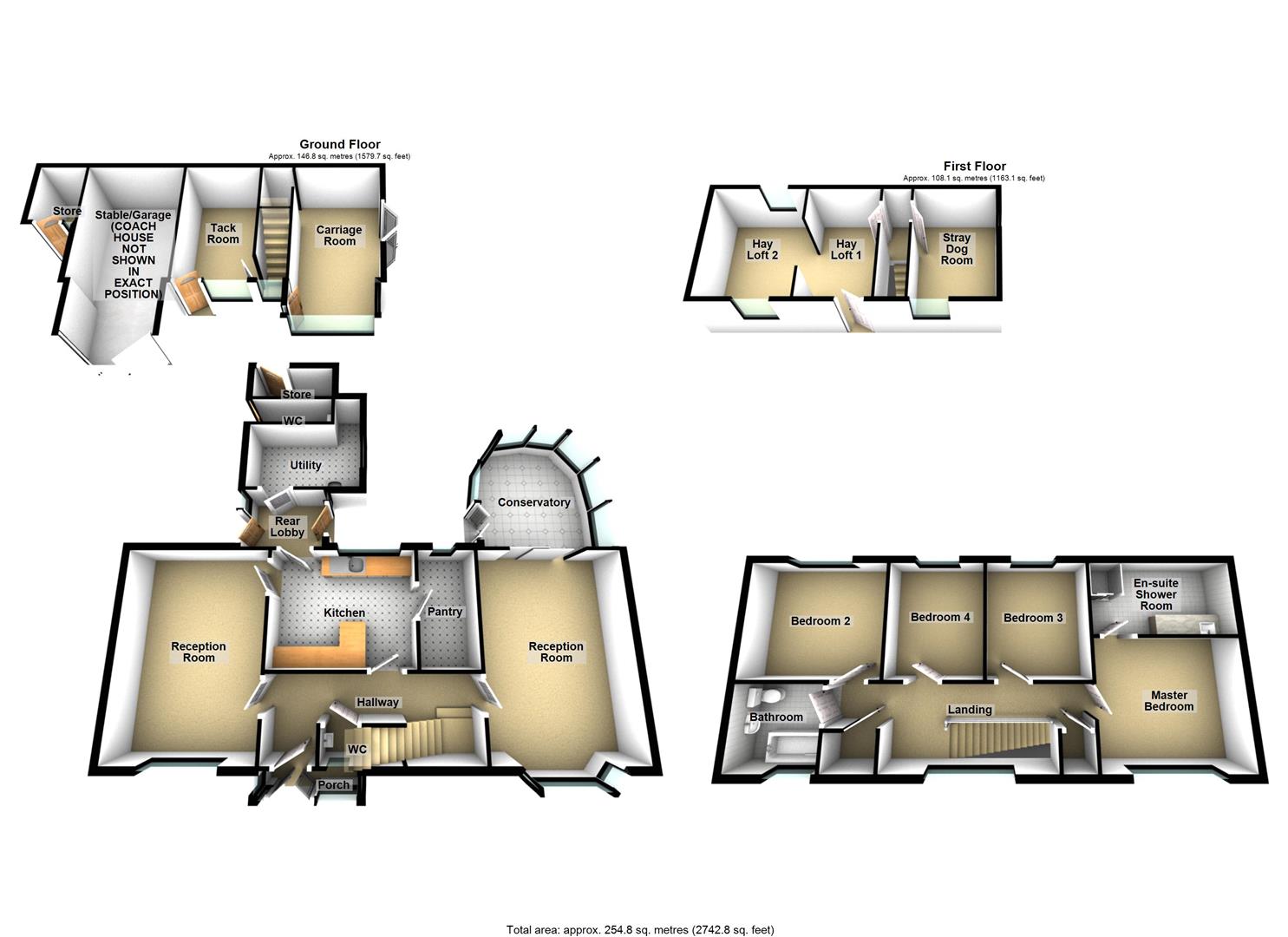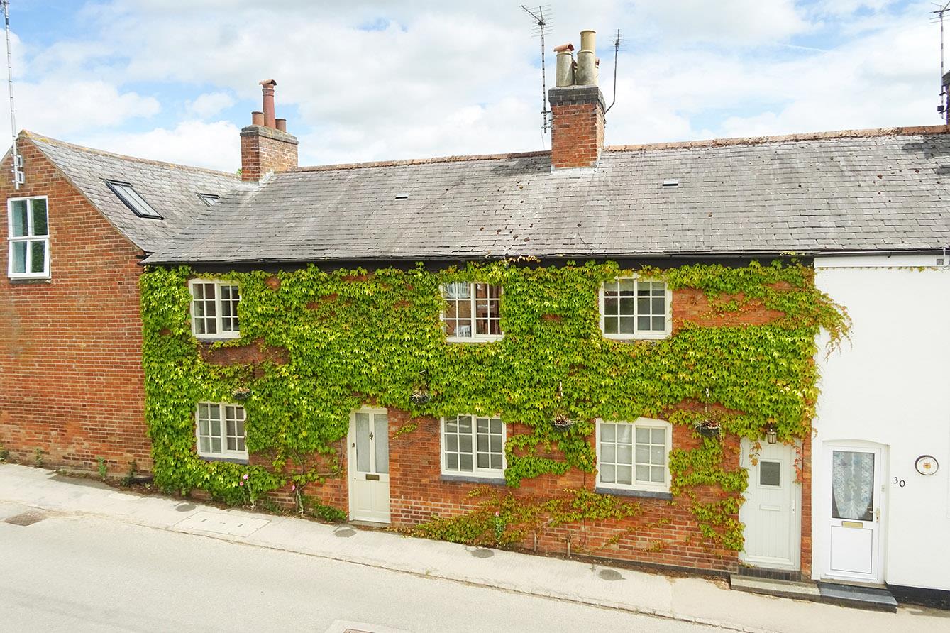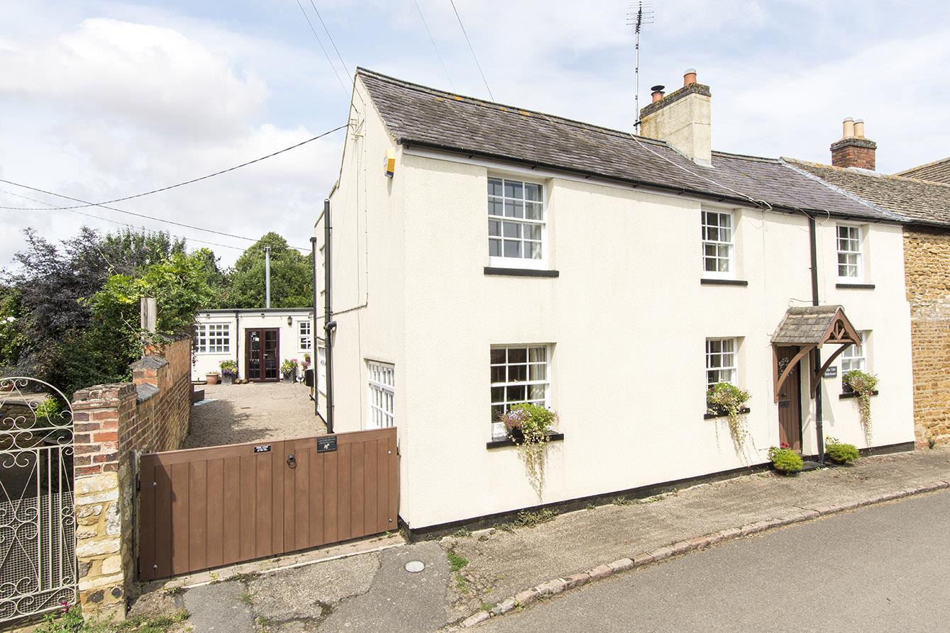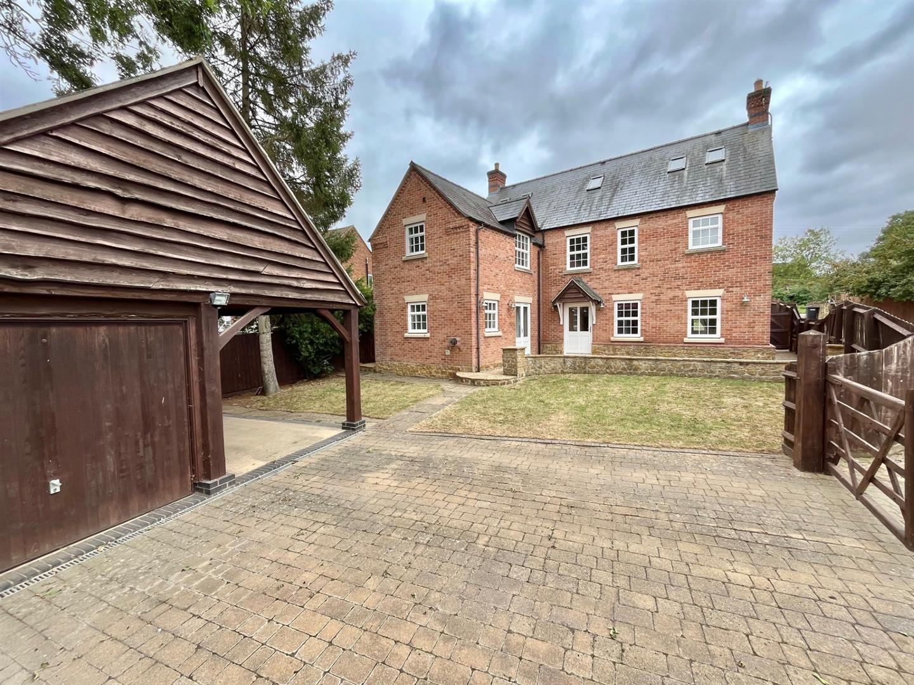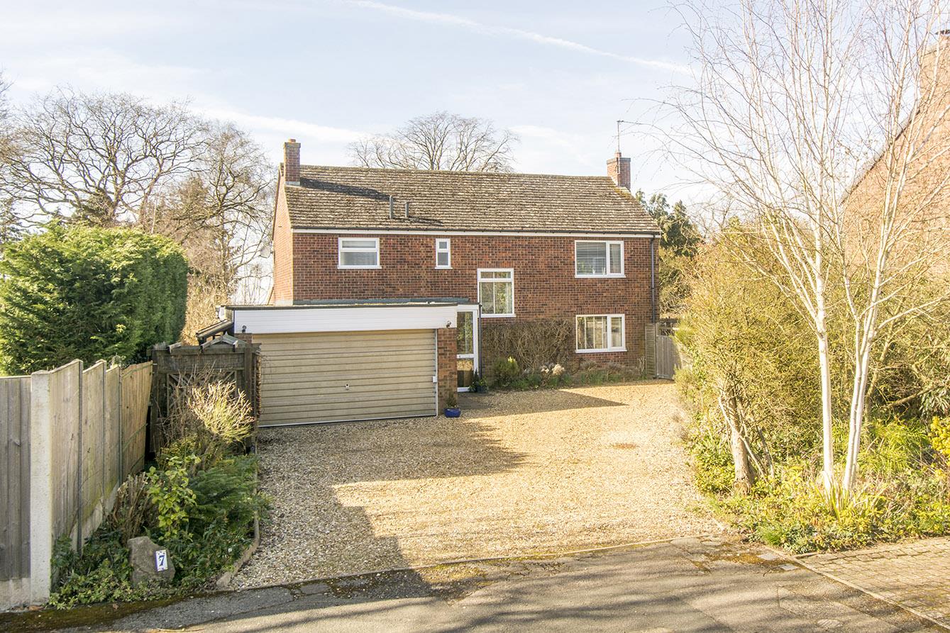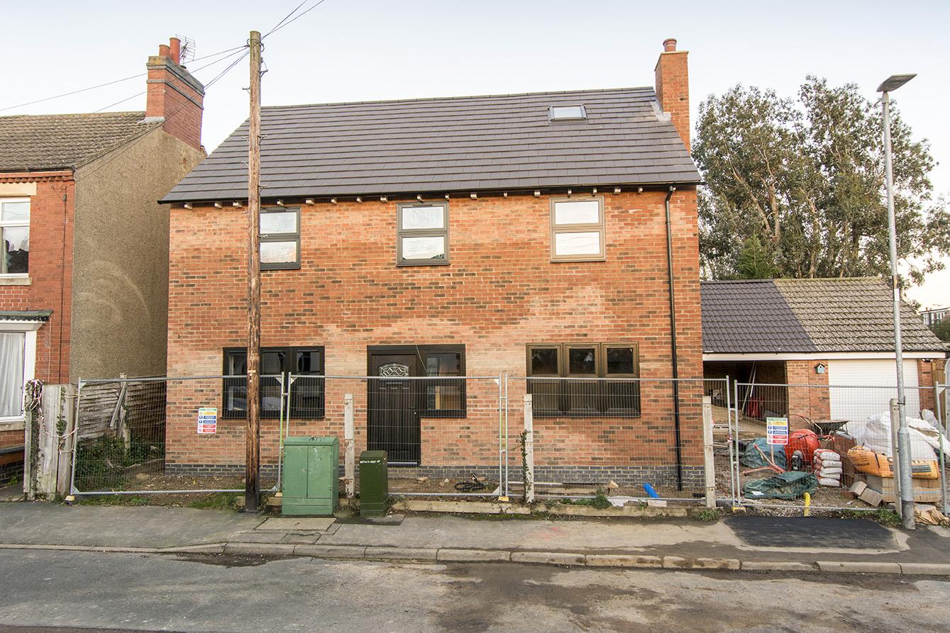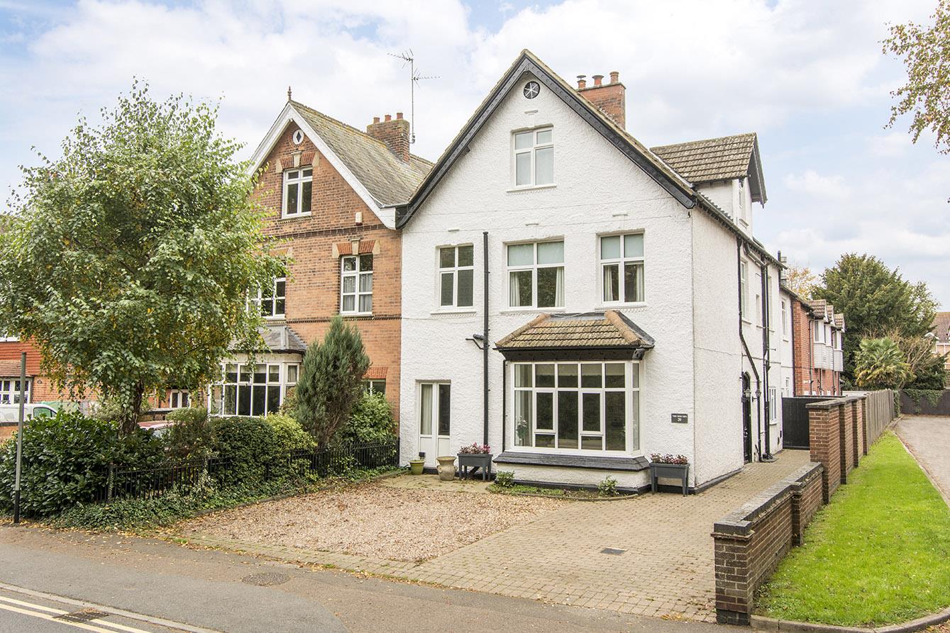Doddridge Road, Market Harborough
Price £700,000
4 Bedroom
Detached House
Overview
4 Bedroom Detached House for sale in Doddridge Road, Market Harborough
Key Features:
- Delightful ex police station
- Detached former coach house to the rear
- Planning to convert coach house to annex
- Outstanding renovation/development potential throughout
- Stones throw from Market Harborough's town centre
- No upwards sale chain
Completely unique to the market and being offered through Adams & Jones with no upwards sale chain is 'Cobblestones', Market Harborough's historic former police station, presently a mid 19th century detached house with additional stable/coach house to the rear with fantastic potential for conversion to annex style accommodation. The house and coach house at the rear both require modernisation and redevelopment, the coach house having had historic planning permission to be turned into an additional annex style dwelling where works have begun in the past to keep the permission valid. As such this property offers huge development potential with a variety of uses, all sat within a generous plot and located within a stones throw of Market Harborough's fantastic town centre amenities.
Accommodation to the main house currently comprises entrance porch, hallway, ground floor WC, two receptions, kitchen, pantry, utility, outside WC, garden store, landing, four bedrooms, master en-suite shower room and main bathroom. The coach house sits at the rear of the plot and currently offers a stable/garage, tack room, additional ground floor room which was formally the police station's carriage room and three rooms to the first floor, two of which having formally formed the hay loft and one of which was historically the stray dog room. Outside the property is located on a sizeable plot with cobble stoned driveway and courtyard providing off-road parking for multiple vehicles and there is also a lawned rear garden area enclosed by brick wall and iron railings.
Main House Accommodation -
Entrance Porch - UPVC double-glazed double front entrance doors and windows to front aspect. Door through to hallway.
Hallway - Quarry tiled floor. Picture rail. Timber panelling to staircase. Radiator.
Ground Floor Wc - Quarry tiled flooring. WC. Wash hand basin. Extractor fan.
Lounge - 5.49m x 3.58m (18'0" x 11'9") - Double-glazed bay window to front. Picture rail. Open fire. Radiator. Double-glazed sliding patio doors to conservatory.
Conservatory - 3.43m x 3.15m (11'3" x 10'4") - Double-glazed windows and roof.
Dining Room - 5.00m x 3.56m (16'5" x 11'8") - Window to front. Gas fire. Range of built in cupboards. Radiator.
Kitchen - 3.25m plus door recess x 2.90m (10'8" plus door re - Window to rear. Fitted range of wall and floor mounted kitchen units. Space and plumbing for various appliances. Radiator.
Pantry - 2.84m x 1.40m (9'4" x 4'7") - Single-glazed window to rear. Cold slab, and wraparound shelving.
Back Entrance Hall - Single glazed side entrance doors. Windows to both sides.
Utility - 2.95m x 1.83m (9'8" x 6'0") - Original fossil fuelled water heater. Stainless steel sink. Space and plumbing for washing machine.
Landing - Two loft hatches. Secondary-glazed window to front. Wall mounted gas fire Worcester central heating boiler. Airing cupboard housing hot water tank. Built-in storage cupboard.
Bedroom One - 3.58m x 3.10m (11'9" x 10'2") - Single-glazed window to front. Radiator.
En-Suite Shower Room - 3.66m x 1.73m (12'0" x 5'8") - Shower cubicle. Wash hand basin over storage unit. Radiator.
Bedroom Two - 3.58m x 2.87m (11'9" x 9'5" ) - Single-glazed window to rear. Radiator.
Bedroom Three - 2.82m x 2.51m (9'3" x 8'3" ) - Single-glazed window to rear. Radiator.
Bedroom Four - 2.79m x 2.51m (9'2" x 8'3" ) - Single-glazed window to rear. Radiator.
Bathroom - 2.21mx 1.98m (7'3"x 6'6") - Single-glazed window to front. WC. Pre-1900 Doulton wash hand basin. Radiator.
Coach House Accommodation - Originally the police station's stables and carriage rooms with hay loft over. We understand the 'coach house' was granted historic planning approval circa the late 1980's to convert the coach house into annex style additional dwelling to comprise garage, kitchen, lounge/diner, two bedrooms and bathroom. We understand that as the building works have been begun, this permission remains valid.
Stable/Garage - 6.45m x 3.15m max (21'2" x 10'4" max) - Double timber vehicle access doors. Original equestrian flooring.
Tack Room - 4.50m x 2.44m (14'9" x 8'0") - Original stove fire. Built-in cupboards. Timber panelling to walls.
'Carriage Room' - 5.82m x 3.40m (19'1" x 11'2") - Single-glazed French doors to side. Single-glazed box bay window to front. Single-glazed front entrance door. Understairs storage cupboard.
Hay Loft Room One - 4.65m x 3.15m (15'3" x 10'4") - Double-glazed Velux skylight to rear. Window to front.
Hay Loft Room Two - 4.65m x 2.24m (15'3" x 7'4") - First floor door to front.
'Stray Dog Room' - 4.65m x 2.84m (15'3" x 9'4") - Timber door. Velux skylight to side. Window to front.
Coach House Conversion Plans - Original 1988 Coach House plans with planning approval stamp.
Outside -
Driveway And Courtyard - Access via timber double gates there is a cobblestoned driveway and central courtyard leading to the coach house which provides off-road parking for numerous vehicles. Iron railings and a gate lead into the rear garden. Garden Store.
Inner Courtyard - Just off the courtyard is a smaller courtyard with sunken historic water tanks and outside WC.
Rear Garden - Lawned with a variety of plant borders.
Rear Aspect -
Additional Note - Located at various points in the courtyards and gardens are a variety of spare original brickwork, granite sets and roof tiles which were left for the benefits of the future renovation.
Read more
Accommodation to the main house currently comprises entrance porch, hallway, ground floor WC, two receptions, kitchen, pantry, utility, outside WC, garden store, landing, four bedrooms, master en-suite shower room and main bathroom. The coach house sits at the rear of the plot and currently offers a stable/garage, tack room, additional ground floor room which was formally the police station's carriage room and three rooms to the first floor, two of which having formally formed the hay loft and one of which was historically the stray dog room. Outside the property is located on a sizeable plot with cobble stoned driveway and courtyard providing off-road parking for multiple vehicles and there is also a lawned rear garden area enclosed by brick wall and iron railings.
Main House Accommodation -
Entrance Porch - UPVC double-glazed double front entrance doors and windows to front aspect. Door through to hallway.
Hallway - Quarry tiled floor. Picture rail. Timber panelling to staircase. Radiator.
Ground Floor Wc - Quarry tiled flooring. WC. Wash hand basin. Extractor fan.
Lounge - 5.49m x 3.58m (18'0" x 11'9") - Double-glazed bay window to front. Picture rail. Open fire. Radiator. Double-glazed sliding patio doors to conservatory.
Conservatory - 3.43m x 3.15m (11'3" x 10'4") - Double-glazed windows and roof.
Dining Room - 5.00m x 3.56m (16'5" x 11'8") - Window to front. Gas fire. Range of built in cupboards. Radiator.
Kitchen - 3.25m plus door recess x 2.90m (10'8" plus door re - Window to rear. Fitted range of wall and floor mounted kitchen units. Space and plumbing for various appliances. Radiator.
Pantry - 2.84m x 1.40m (9'4" x 4'7") - Single-glazed window to rear. Cold slab, and wraparound shelving.
Back Entrance Hall - Single glazed side entrance doors. Windows to both sides.
Utility - 2.95m x 1.83m (9'8" x 6'0") - Original fossil fuelled water heater. Stainless steel sink. Space and plumbing for washing machine.
Landing - Two loft hatches. Secondary-glazed window to front. Wall mounted gas fire Worcester central heating boiler. Airing cupboard housing hot water tank. Built-in storage cupboard.
Bedroom One - 3.58m x 3.10m (11'9" x 10'2") - Single-glazed window to front. Radiator.
En-Suite Shower Room - 3.66m x 1.73m (12'0" x 5'8") - Shower cubicle. Wash hand basin over storage unit. Radiator.
Bedroom Two - 3.58m x 2.87m (11'9" x 9'5" ) - Single-glazed window to rear. Radiator.
Bedroom Three - 2.82m x 2.51m (9'3" x 8'3" ) - Single-glazed window to rear. Radiator.
Bedroom Four - 2.79m x 2.51m (9'2" x 8'3" ) - Single-glazed window to rear. Radiator.
Bathroom - 2.21mx 1.98m (7'3"x 6'6") - Single-glazed window to front. WC. Pre-1900 Doulton wash hand basin. Radiator.
Coach House Accommodation - Originally the police station's stables and carriage rooms with hay loft over. We understand the 'coach house' was granted historic planning approval circa the late 1980's to convert the coach house into annex style additional dwelling to comprise garage, kitchen, lounge/diner, two bedrooms and bathroom. We understand that as the building works have been begun, this permission remains valid.
Stable/Garage - 6.45m x 3.15m max (21'2" x 10'4" max) - Double timber vehicle access doors. Original equestrian flooring.
Tack Room - 4.50m x 2.44m (14'9" x 8'0") - Original stove fire. Built-in cupboards. Timber panelling to walls.
'Carriage Room' - 5.82m x 3.40m (19'1" x 11'2") - Single-glazed French doors to side. Single-glazed box bay window to front. Single-glazed front entrance door. Understairs storage cupboard.
Hay Loft Room One - 4.65m x 3.15m (15'3" x 10'4") - Double-glazed Velux skylight to rear. Window to front.
Hay Loft Room Two - 4.65m x 2.24m (15'3" x 7'4") - First floor door to front.
'Stray Dog Room' - 4.65m x 2.84m (15'3" x 9'4") - Timber door. Velux skylight to side. Window to front.
Coach House Conversion Plans - Original 1988 Coach House plans with planning approval stamp.
Outside -
Driveway And Courtyard - Access via timber double gates there is a cobblestoned driveway and central courtyard leading to the coach house which provides off-road parking for numerous vehicles. Iron railings and a gate lead into the rear garden. Garden Store.
Inner Courtyard - Just off the courtyard is a smaller courtyard with sunken historic water tanks and outside WC.
Rear Garden - Lawned with a variety of plant borders.
Rear Aspect -
Additional Note - Located at various points in the courtyards and gardens are a variety of spare original brickwork, granite sets and roof tiles which were left for the benefits of the future renovation.
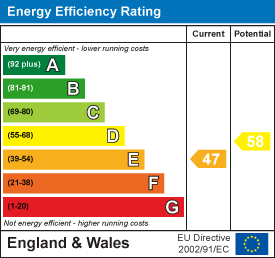
Main Street, Smeeton Westerby, Leicester
5 Bedroom Terraced House
Main Street, Smeeton Westerby, Leicester
Westhorpe, Ashley, Market Harborough
4 Bedroom Semi-Detached House
Westhorpe, Ashley, Market Harborough

