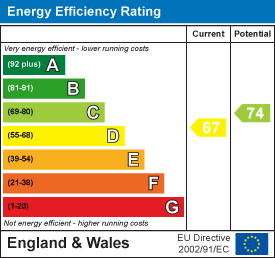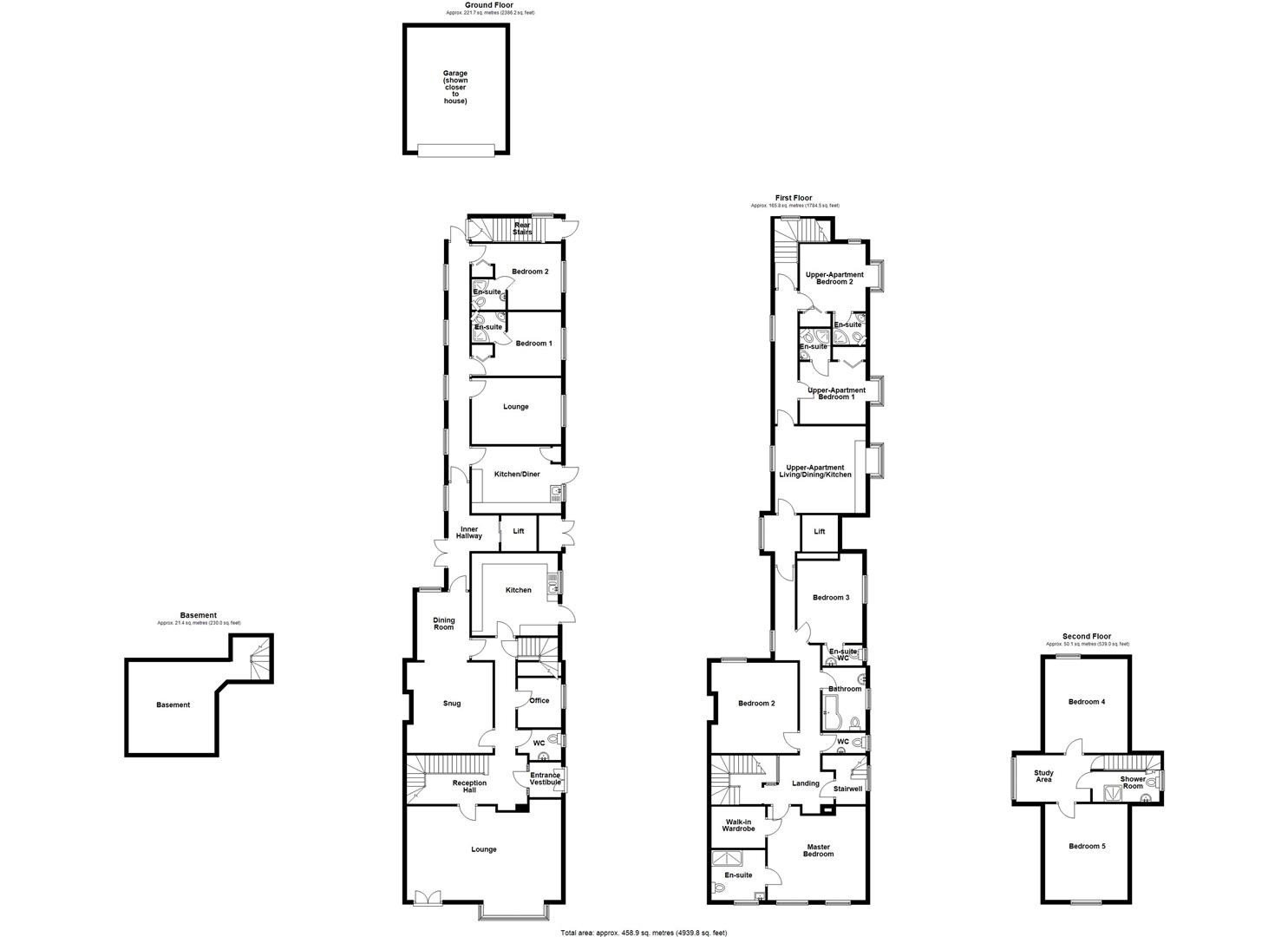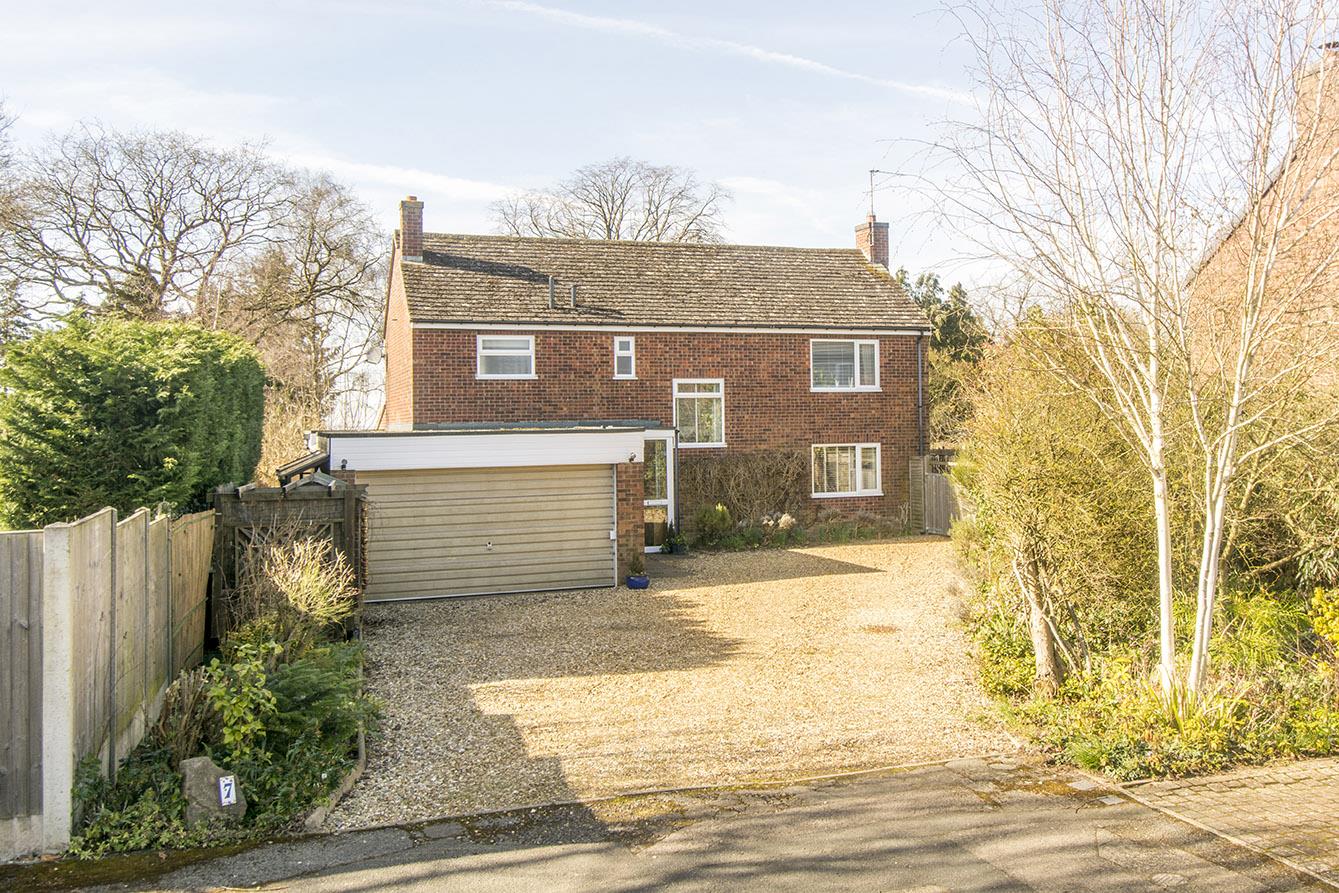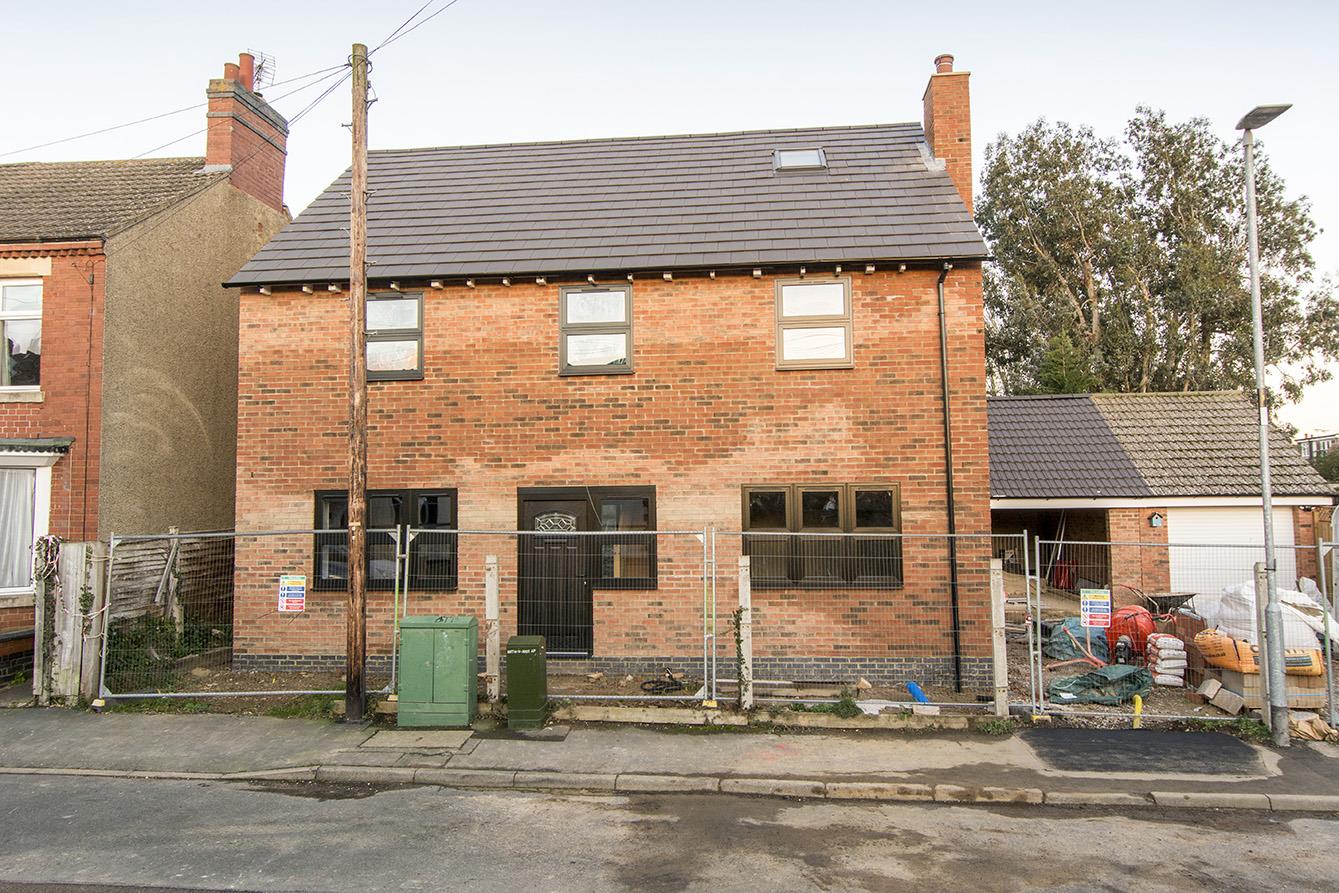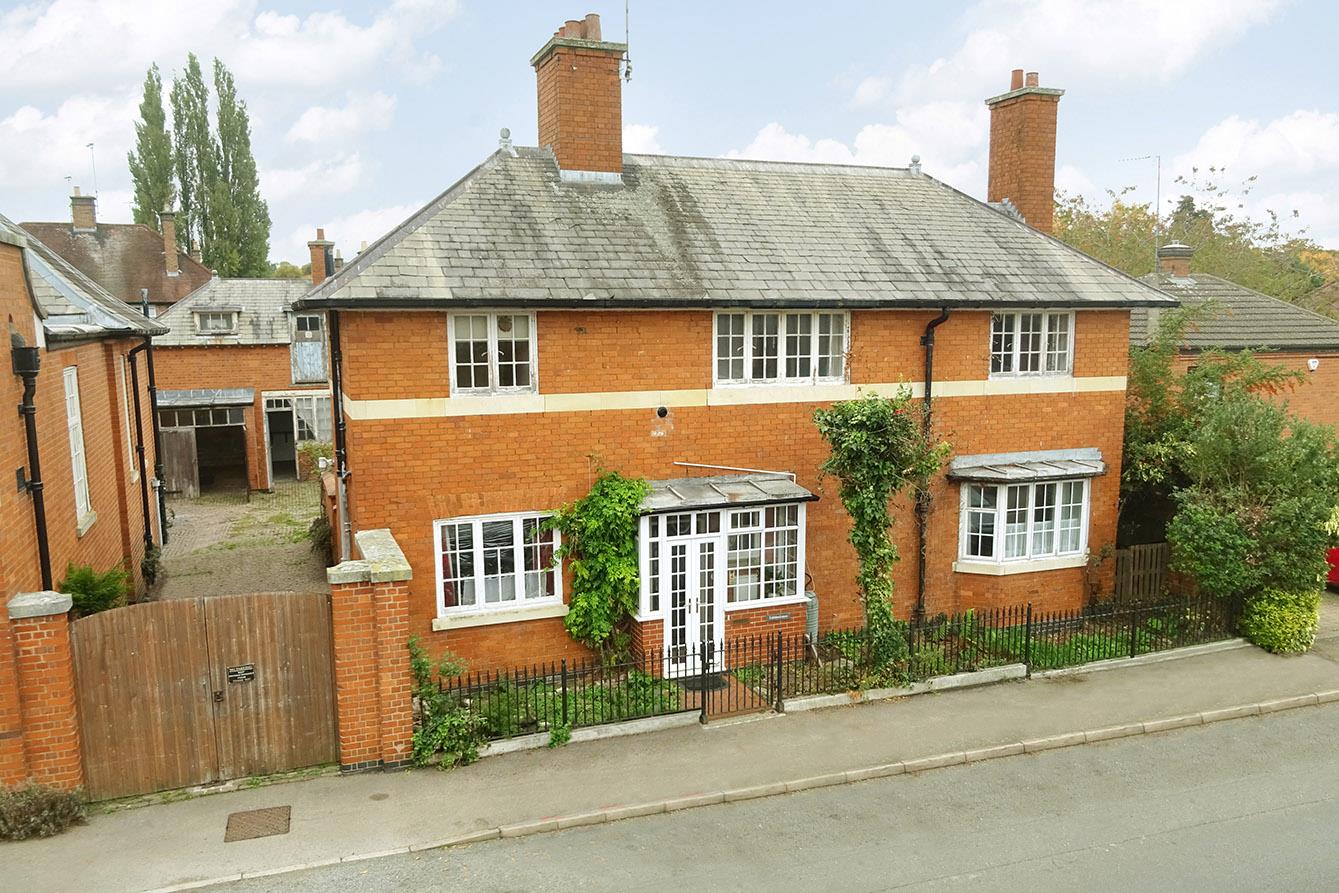Great Bowden Road, MARKET HARBOROUGH
Offers Over £795,000
9 Bedroom
House
Overview
9 Bedroom House for sale in Great Bowden Road, MARKET HARBOROUGH
Key Features:
- Vast 3 storey, 5 bedroomed semi-detached house
- PLUS 2 LARGE 2 BEDROOM FLATS AT THE REAR
- Unique opportunity all under one title
- Extremely close proximity to train station
- Easy walk into Market Harborough centre
- Driveway for numerous vehicles
- Low maintenance rear garden
- Oversized single garage to rear
- Range of residential or commercial possibilities
- Subject to all necessary planning consents
A truly unique opportunity comes to the market here through Adams & Jones Estate Agents in the form of this substantial three storey, five bedroomed Victorian semi-detached property, with the addition of two large two-bedroomed apartments attached to the rear (all under one title) to offer accommodation approaching 5,000 square feet in total. Formally 'The Beeches' care home, the property's new layout was formed by the current owners and offers fantastic scope for owner-occupiers or a variety of potential commercial uses subject to all necessary consents being sought. The property's location is also key, being situated on Great Bowden Road - one of Market Harborough's most sought after roads, which is within easy reach of its vast range of town centre amenities and just a short walk to the train station with it's direct links to London St Pancras.
Accommodation briefly comprises to the main house; entrance vestibule, reception hallway, ground floor WC, office, lounge, snug, dining room, kitchen, five bedrooms, master en-suite and dressing room, additional shower room and two additional WCs. The ground floor flat at the rear comprises; hallway, lounge, dining/kitchen and two bedrooms both with en-suites. The first floor apartment comprises; open living/dining/kitchen and two bedrooms also both with en-suites. Outside is a driveway at the front providing off road parking for several vehicles with vehicle access along the side of the property leading to a low maintenance garden and over sized single garage at the rear.
Main House - Ground Floor -
Cellar - 4.19m x 3.99m approximately (13'9" x 13'1" approx - Butler sink. Space and plumbing for appliances. Power connected. Partitioned area for lift mechanism.
Entrance Vestibule - Timber double main entrance doors. Opaque single-glazed front entrance door and side lights to reception hallway.
Reception Hallway - 5.69m x 2.29m (18'8" x 7'6") - Timber laminate flooring. Cornice to ceiling. Radiator.
Inner Hallway - Timber laminate flooring. Radiator.
Lounge - 7.24m x 4.34m plus box bay window (23'9" x 14'3" - UPVC double-glazed box-bay window to front. UPVC double doors to front. Cornice to ceiling. Ornate archway. Stove fire with timber mantle piece over. Two radiators.
Snug - 4.34m x 4.06m (14'3" x 13'4") - Cornice to ceiling. Picture rail. Timber laminate flooring. Radiator. Opening through to dining room.
Dining Room - 3.15m x 2.46m (10'4" x 8'1") - Two double-glazed skylights to side. Feature high level UPVC double-glazed window to rear. Additional UPVC double-glazed window to rear. Timber laminate flooring. Radiator.
Kitchen - 3.89m x 3.86m (12'9" x 12'8") - UPVC double-glazed side entrance door. UPVC double-glazed window to side. Fitted with a range of wall and floor mounted units. Integrated electric oven and microwave. One and a half bowl sink with mixer/rinser tap and drainer. Integrated dishwasher. Integrated washing machine. Timber laminate flooring. Radiator.
Office - 2.29m x 1.91m (7'6" x 6'3") - Opaque UPVC double-glazed window to side. Timber laminate flooring.
Ground Floor Wc - Opaque UPVC double-glazed window to side. WC. Wash hand basin over storage unit. Timber laminate flooring. Tiled splash backs. Electric panel heater.
Main House - First Floor -
Landing - Cornice to ceiling. UPVC double-glazed window to side. Two radiators. Glazed door to stairwell with UPVC double-glazed window to side and stairs to second floor.
Master Bedroom - 4.62m x 4.37m (15'2" x 14'4" ) - Two UPVC double-glazed windows to front. Cornice to ceiling. Radiator.
Master En-Suite - 2.46m x 2.18m (8'1" x 7'2") - Opaque UPVC double-glazed window to front. WC. Wash hand basin over storage unit. Double shower cubicle with electric shower. Linen shelving. Tiled splash backs. Tiled flooring. Heated towel rail.
Master Dressing Room - 2.49m x 2.01m (8'2" x 6'7" ) - Range of fitted hanging rails and shelving.
Bedroom Two - 4.34m x 4.06m (14'3" x 13'4" ) - UPVC double-glazed window to rear. Cornice to ceiling. Radiator.
Bedroom Three - 4.01m x 2.79m (13'2" x 9'2" ) - UPVC double-glazed window to side. Radiator.
En-Suite Wc - Opaque UPVC double-glazed window to side. WC. Wash hand basin. Tiled splash backs. Timber laminate flooring.
Family Bathroom - 2.95m x 1.88m (9'8" x 6'2") - Opaque UPVC double-glazed window to side. WC. Wash hand basin over storage unit. Panelled shower bath with mixer filler tap, electric shower and glazed shower screen. Extractor fan. Tiled splash backs. Tiled flooring. Radiator.
Additional Wc - Opaque UPVC double-glazed window to side. WC. Wash hand basin. Tiled flooring. Tiled splash backs.
Main House - Second Floor -
Second Floor And Study Area - 3.48m x 2.29m (11'5" x 7'6") - UPVC double-glazed window to side. Door to eaves storage. Radiator.
Bedroom Four - 4.39m x 3.73m (14'5" x 12'3" ) - Opaque UPVC double-glazed window to rear. Loft access door. Two sets of double doors to further eaves storage. Radiator.
Bedroom Five - 4.32m x 3.78m (14'2" x 12'5") - UPVC double-glazed window to front. Radiator.
Shower Room - 3.15m x 1.40m plus recess (10'4" x 4'7" plus reces - UPVC double-glazed window to side. WC. Wash hand basin over storage unit. Shower cubicle. Heated towel rail. Extractor fan.
Ground Floor Apartment -
Hallway - Accessed either directly from the back of the house or via its own UPVC double-glazed rear entrance door. Four UPVC double-glazed windows to the side. UPVC double-glazed French door to the side. Two radiators. Lift connecting the two floors (not tested).
Dining/Kitchen - 4.32m x 3.10m (14'2" x 10'2") - UPVC double-glazed window to side. UPVC double-glazed side entrance door. Fitted with a range of wall and floor mounted units. Integrated fridge/freezer. Electric oven. Ceramic hob with extractor hood over. Stainless steel sink with mixer tap and drainer. Space and plumbing for washing machine and dishwasher. Timber laminate flooring. Radiator.
Lounge - 4.32m x 3.07m (14'2" x 10'1" ) - UPVC double-glazed window to side. Timber laminate flooring. Radiator.
Bedroom One - 4.47m max / 2.67m min x 2.97m max (14'8" max / 8' - UPVC double-glazed window to side. Timber laminate flooring. Built in wardrobe. Radiator.
En-Suite One - WC. Wash hand basin. Shower cubicle. Heated towel rail. Extractor fan. Timber laminate flooring.
Bedroom Two - 4.32m max / 2.74m min x 3.07m max (14'2" max / 9' - UPVC double-glazed window to side. Timber laminate flooring. Built in wardrobe. Radiator.
En-Suite Two - WC. Wash hand basin. Shower cubicle. Heated towel rail. Extractor fan. Timber laminate flooring.
First Floor Apartment -
Inner Hallway - Leads from the house. Opaque UPVC double-glazed window to side and the top storey of the lift (not tested).
Hallway - Opaque UPVC double-glazed window to side. Radiator. Door through to rear entrance hall.
Rear Entrance Hall - Two UPVC double-glazed windows to rear. Stairs leading down to the ground floor. Opaque UPVC double-glazed main entrance door leading outside.
Living/Dining/Kitchen - 4.32m x 4.09m (14'2" x 13'5") - UPVC double-glazed windows to both sides. Fitted range of wall and floor mounted units. Stainless steel sink with mixer tap and drainer. Space for cooker. Space and plumbing for washing machine, fridge/freezer and cooker. Tiled splash backs. Radiator.
Bedroom One - 3.15m plus window recess x 2.92m (10'4" plus windo - UPVC double-glazed box window to the side. Built in wardrobe. Radiator.
En-Suite One - WC. Wash hand basin. Shower cubicle. Heated towel rail. Extractor fan. Timber laminate flooring.
Bedroom Two - 3.15m plus window recess x 2.92m (10'4" plus windo - UPVC double-glazed box window to the side. UPVC double-glazed window to the rear. Built in wardrobe. Radiator.
En-Suite Two - WC. Wash hand basin. Shower cubicle. Heated towel rail. Extractor fan. Timber laminate flooring.
Outside -
Front - Gravelled driveway and further block paved driveway providing off-road parking to the front and all the way along the side of the property with double timber vehicle access gates leading into the rear garden. (Please note there is a fence panel that will need to be removed if vehicle access is required to the rear garden).
Rear Garden - Being of a low maintenance design. Mainly laid to paving with an artificial lawned area. Paved pathway to the other side of the property. Water point.
Garage (Oversized Single) - Roller vehicle acces door. Roller-shuttered pedestrian access to the side.
Rear Aspect -
Read more
Accommodation briefly comprises to the main house; entrance vestibule, reception hallway, ground floor WC, office, lounge, snug, dining room, kitchen, five bedrooms, master en-suite and dressing room, additional shower room and two additional WCs. The ground floor flat at the rear comprises; hallway, lounge, dining/kitchen and two bedrooms both with en-suites. The first floor apartment comprises; open living/dining/kitchen and two bedrooms also both with en-suites. Outside is a driveway at the front providing off road parking for several vehicles with vehicle access along the side of the property leading to a low maintenance garden and over sized single garage at the rear.
Main House - Ground Floor -
Cellar - 4.19m x 3.99m approximately (13'9" x 13'1" approx - Butler sink. Space and plumbing for appliances. Power connected. Partitioned area for lift mechanism.
Entrance Vestibule - Timber double main entrance doors. Opaque single-glazed front entrance door and side lights to reception hallway.
Reception Hallway - 5.69m x 2.29m (18'8" x 7'6") - Timber laminate flooring. Cornice to ceiling. Radiator.
Inner Hallway - Timber laminate flooring. Radiator.
Lounge - 7.24m x 4.34m plus box bay window (23'9" x 14'3" - UPVC double-glazed box-bay window to front. UPVC double doors to front. Cornice to ceiling. Ornate archway. Stove fire with timber mantle piece over. Two radiators.
Snug - 4.34m x 4.06m (14'3" x 13'4") - Cornice to ceiling. Picture rail. Timber laminate flooring. Radiator. Opening through to dining room.
Dining Room - 3.15m x 2.46m (10'4" x 8'1") - Two double-glazed skylights to side. Feature high level UPVC double-glazed window to rear. Additional UPVC double-glazed window to rear. Timber laminate flooring. Radiator.
Kitchen - 3.89m x 3.86m (12'9" x 12'8") - UPVC double-glazed side entrance door. UPVC double-glazed window to side. Fitted with a range of wall and floor mounted units. Integrated electric oven and microwave. One and a half bowl sink with mixer/rinser tap and drainer. Integrated dishwasher. Integrated washing machine. Timber laminate flooring. Radiator.
Office - 2.29m x 1.91m (7'6" x 6'3") - Opaque UPVC double-glazed window to side. Timber laminate flooring.
Ground Floor Wc - Opaque UPVC double-glazed window to side. WC. Wash hand basin over storage unit. Timber laminate flooring. Tiled splash backs. Electric panel heater.
Main House - First Floor -
Landing - Cornice to ceiling. UPVC double-glazed window to side. Two radiators. Glazed door to stairwell with UPVC double-glazed window to side and stairs to second floor.
Master Bedroom - 4.62m x 4.37m (15'2" x 14'4" ) - Two UPVC double-glazed windows to front. Cornice to ceiling. Radiator.
Master En-Suite - 2.46m x 2.18m (8'1" x 7'2") - Opaque UPVC double-glazed window to front. WC. Wash hand basin over storage unit. Double shower cubicle with electric shower. Linen shelving. Tiled splash backs. Tiled flooring. Heated towel rail.
Master Dressing Room - 2.49m x 2.01m (8'2" x 6'7" ) - Range of fitted hanging rails and shelving.
Bedroom Two - 4.34m x 4.06m (14'3" x 13'4" ) - UPVC double-glazed window to rear. Cornice to ceiling. Radiator.
Bedroom Three - 4.01m x 2.79m (13'2" x 9'2" ) - UPVC double-glazed window to side. Radiator.
En-Suite Wc - Opaque UPVC double-glazed window to side. WC. Wash hand basin. Tiled splash backs. Timber laminate flooring.
Family Bathroom - 2.95m x 1.88m (9'8" x 6'2") - Opaque UPVC double-glazed window to side. WC. Wash hand basin over storage unit. Panelled shower bath with mixer filler tap, electric shower and glazed shower screen. Extractor fan. Tiled splash backs. Tiled flooring. Radiator.
Additional Wc - Opaque UPVC double-glazed window to side. WC. Wash hand basin. Tiled flooring. Tiled splash backs.
Main House - Second Floor -
Second Floor And Study Area - 3.48m x 2.29m (11'5" x 7'6") - UPVC double-glazed window to side. Door to eaves storage. Radiator.
Bedroom Four - 4.39m x 3.73m (14'5" x 12'3" ) - Opaque UPVC double-glazed window to rear. Loft access door. Two sets of double doors to further eaves storage. Radiator.
Bedroom Five - 4.32m x 3.78m (14'2" x 12'5") - UPVC double-glazed window to front. Radiator.
Shower Room - 3.15m x 1.40m plus recess (10'4" x 4'7" plus reces - UPVC double-glazed window to side. WC. Wash hand basin over storage unit. Shower cubicle. Heated towel rail. Extractor fan.
Ground Floor Apartment -
Hallway - Accessed either directly from the back of the house or via its own UPVC double-glazed rear entrance door. Four UPVC double-glazed windows to the side. UPVC double-glazed French door to the side. Two radiators. Lift connecting the two floors (not tested).
Dining/Kitchen - 4.32m x 3.10m (14'2" x 10'2") - UPVC double-glazed window to side. UPVC double-glazed side entrance door. Fitted with a range of wall and floor mounted units. Integrated fridge/freezer. Electric oven. Ceramic hob with extractor hood over. Stainless steel sink with mixer tap and drainer. Space and plumbing for washing machine and dishwasher. Timber laminate flooring. Radiator.
Lounge - 4.32m x 3.07m (14'2" x 10'1" ) - UPVC double-glazed window to side. Timber laminate flooring. Radiator.
Bedroom One - 4.47m max / 2.67m min x 2.97m max (14'8" max / 8' - UPVC double-glazed window to side. Timber laminate flooring. Built in wardrobe. Radiator.
En-Suite One - WC. Wash hand basin. Shower cubicle. Heated towel rail. Extractor fan. Timber laminate flooring.
Bedroom Two - 4.32m max / 2.74m min x 3.07m max (14'2" max / 9' - UPVC double-glazed window to side. Timber laminate flooring. Built in wardrobe. Radiator.
En-Suite Two - WC. Wash hand basin. Shower cubicle. Heated towel rail. Extractor fan. Timber laminate flooring.
First Floor Apartment -
Inner Hallway - Leads from the house. Opaque UPVC double-glazed window to side and the top storey of the lift (not tested).
Hallway - Opaque UPVC double-glazed window to side. Radiator. Door through to rear entrance hall.
Rear Entrance Hall - Two UPVC double-glazed windows to rear. Stairs leading down to the ground floor. Opaque UPVC double-glazed main entrance door leading outside.
Living/Dining/Kitchen - 4.32m x 4.09m (14'2" x 13'5") - UPVC double-glazed windows to both sides. Fitted range of wall and floor mounted units. Stainless steel sink with mixer tap and drainer. Space for cooker. Space and plumbing for washing machine, fridge/freezer and cooker. Tiled splash backs. Radiator.
Bedroom One - 3.15m plus window recess x 2.92m (10'4" plus windo - UPVC double-glazed box window to the side. Built in wardrobe. Radiator.
En-Suite One - WC. Wash hand basin. Shower cubicle. Heated towel rail. Extractor fan. Timber laminate flooring.
Bedroom Two - 3.15m plus window recess x 2.92m (10'4" plus windo - UPVC double-glazed box window to the side. UPVC double-glazed window to the rear. Built in wardrobe. Radiator.
En-Suite Two - WC. Wash hand basin. Shower cubicle. Heated towel rail. Extractor fan. Timber laminate flooring.
Outside -
Front - Gravelled driveway and further block paved driveway providing off-road parking to the front and all the way along the side of the property with double timber vehicle access gates leading into the rear garden. (Please note there is a fence panel that will need to be removed if vehicle access is required to the rear garden).
Rear Garden - Being of a low maintenance design. Mainly laid to paving with an artificial lawned area. Paved pathway to the other side of the property. Water point.
Garage (Oversized Single) - Roller vehicle acces door. Roller-shuttered pedestrian access to the side.
Rear Aspect -
