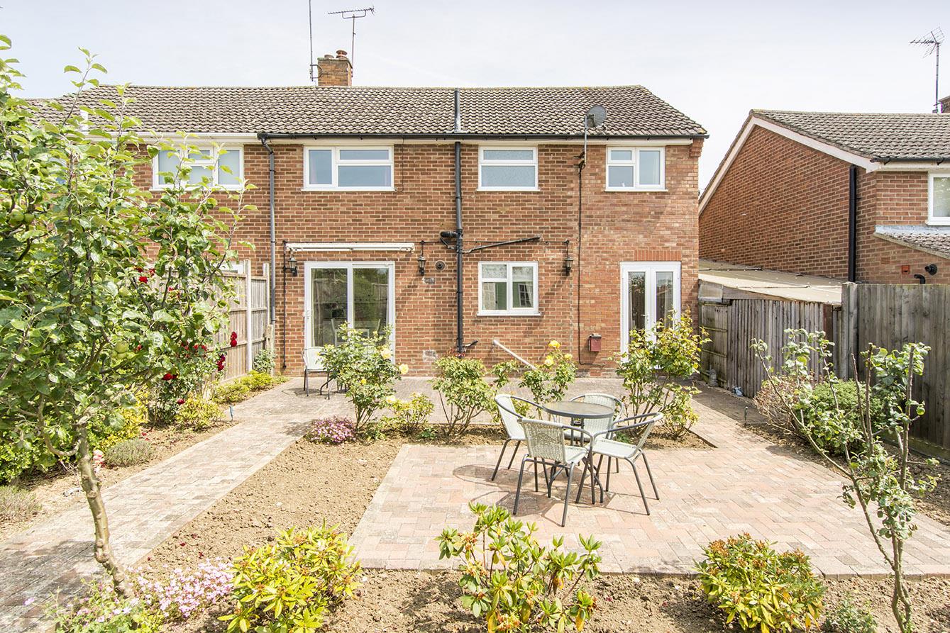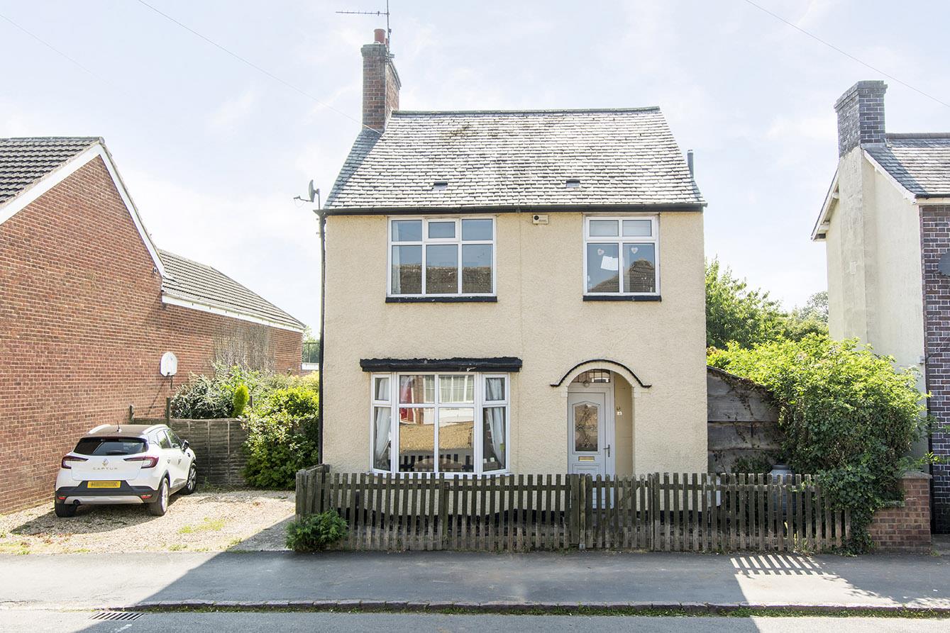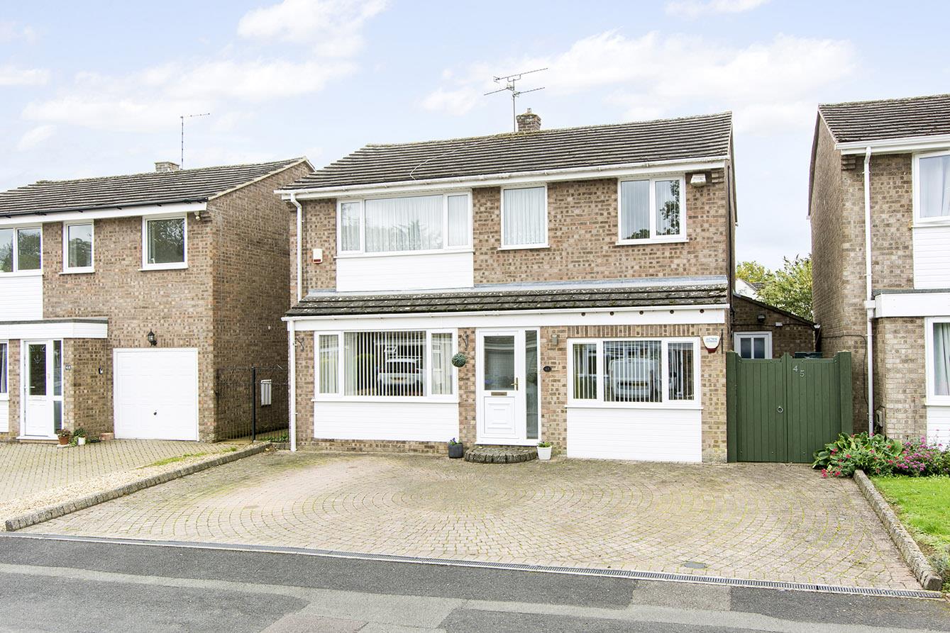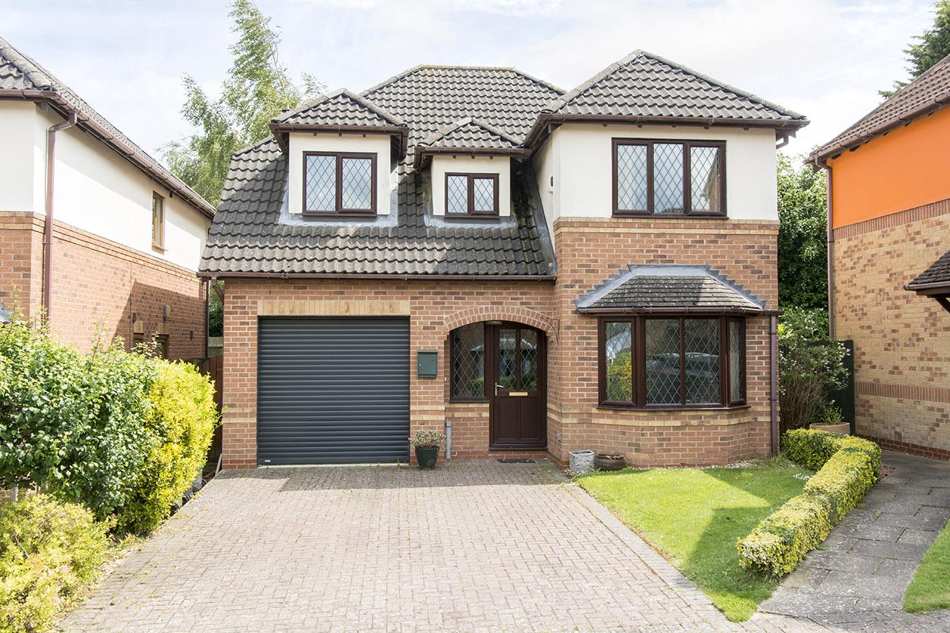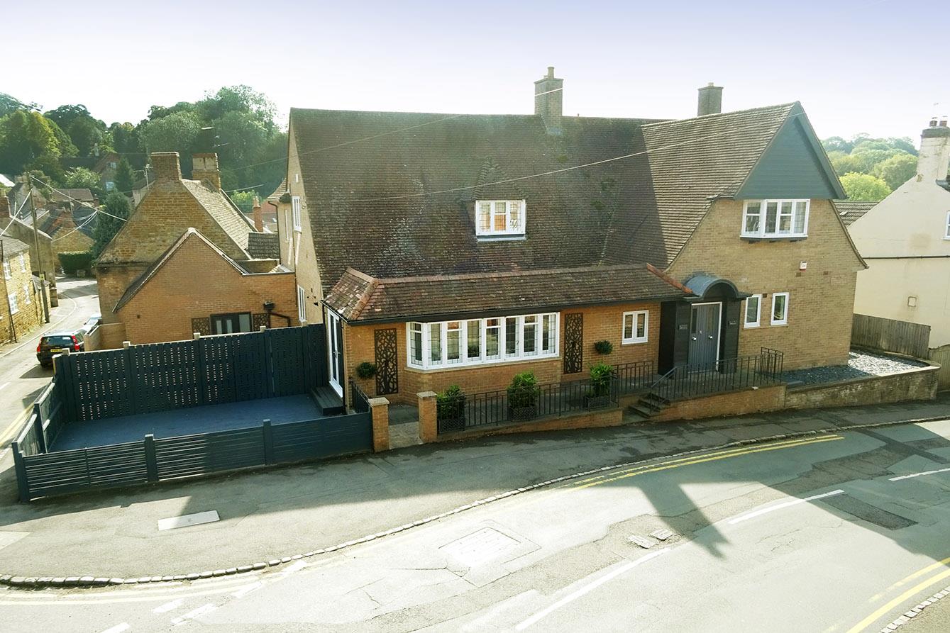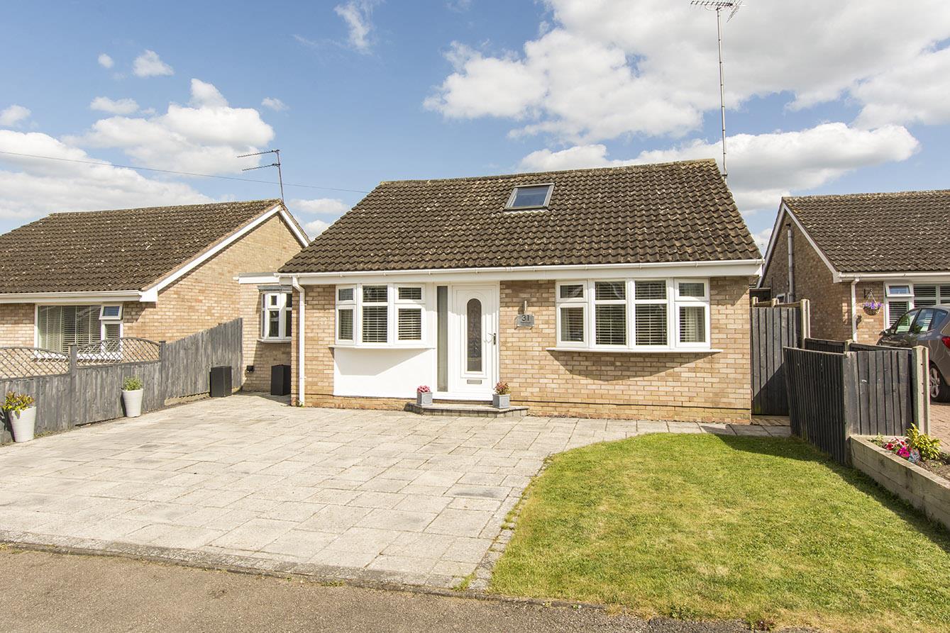
This property has been removed by the agent. It may now have been sold or temporarily taken off the market.
Offered to market for the first time in over 40 years is this charming and deceptively spacious stone built home offering scope for further improvements and modernisation throughout. Formerly two cottages and the village shop the property occupies a pleasant and central position with stunning South facing views over the village towards the church and East Carlton country park beyond. The property is extremely spacious (1,700 sq ft approx.) with the accommodation briefly comprising: Entrance hall/dining room, lounge, kitchen/diner, snug, study, utility, WC, four double bedrooms, bathroom and WC. Outside there is off road parking, outbuilding, car port and garden. The property is offered to market with NO CHAIN! Viewing is highly recommended to truly appreciate the abundance of character, potential and delightful situation!
We have found these similar properties.
Fleetwood Gardens, Market Harborough
4 Bedroom Detached Bungalow
Fleetwood Gardens, MARKET HARBOROUGH
High Street, Cottingham, Market Harborough
3 Bedroom Apartment
High Street, Cottingham, Market Harborough




