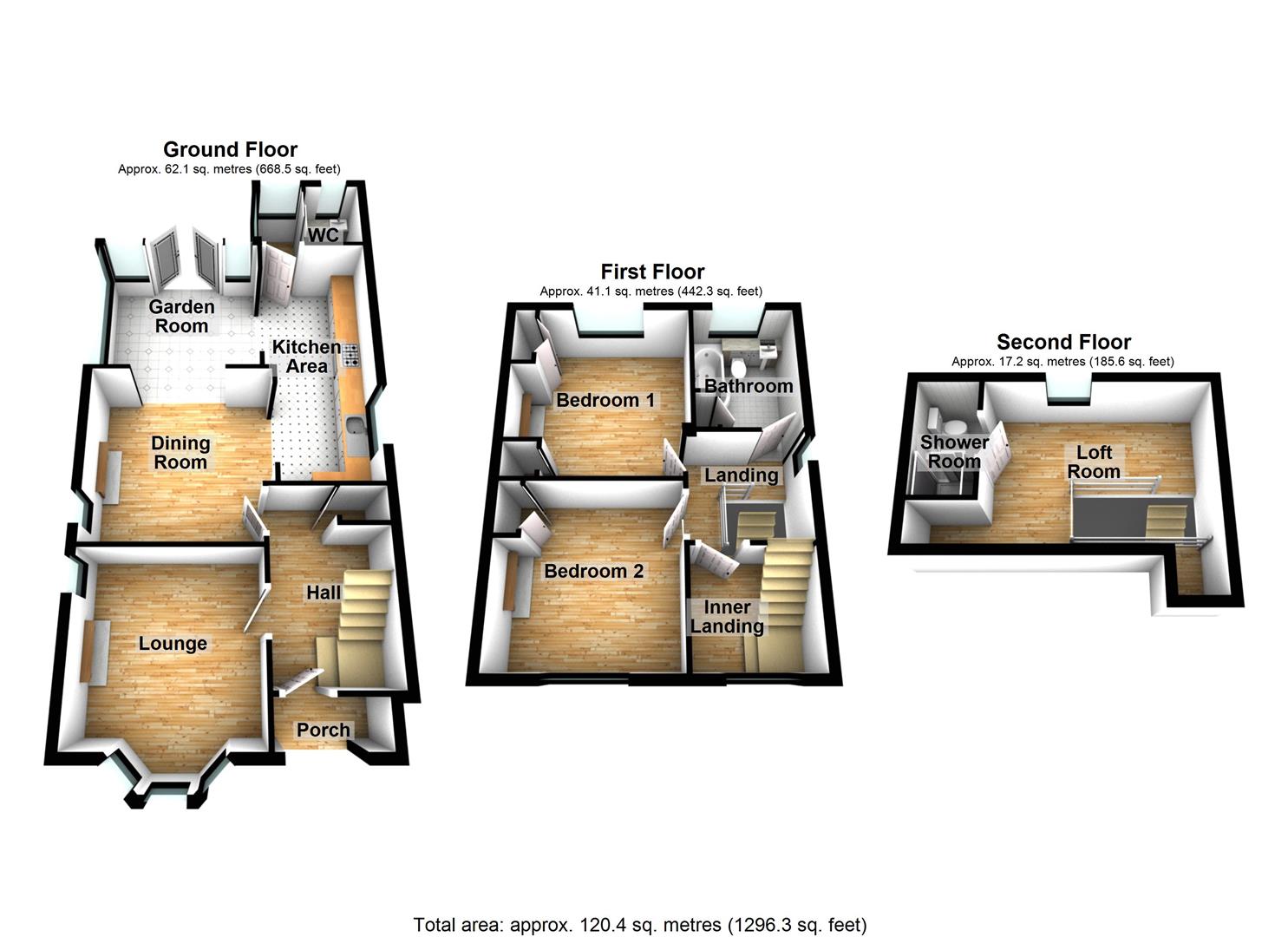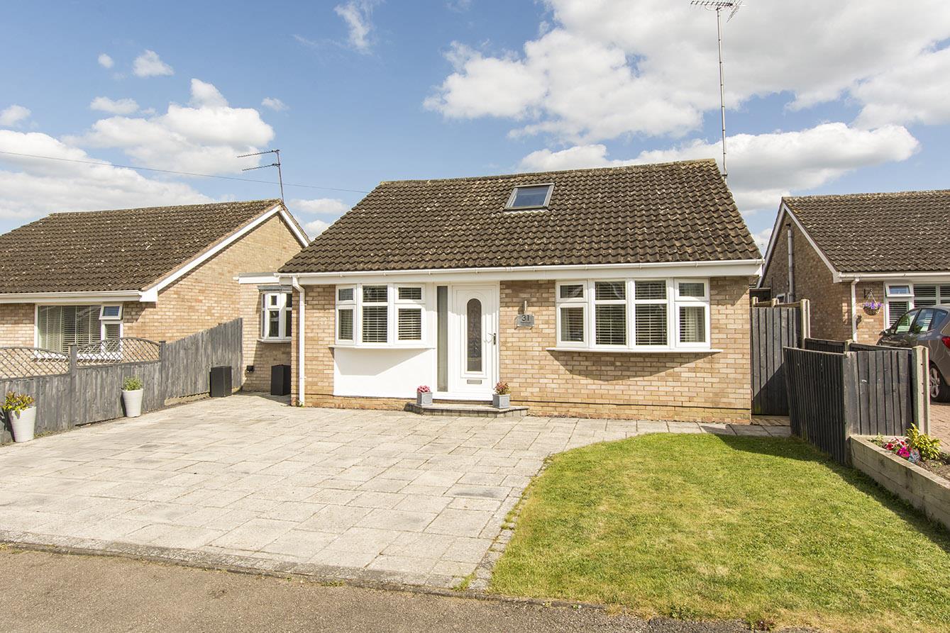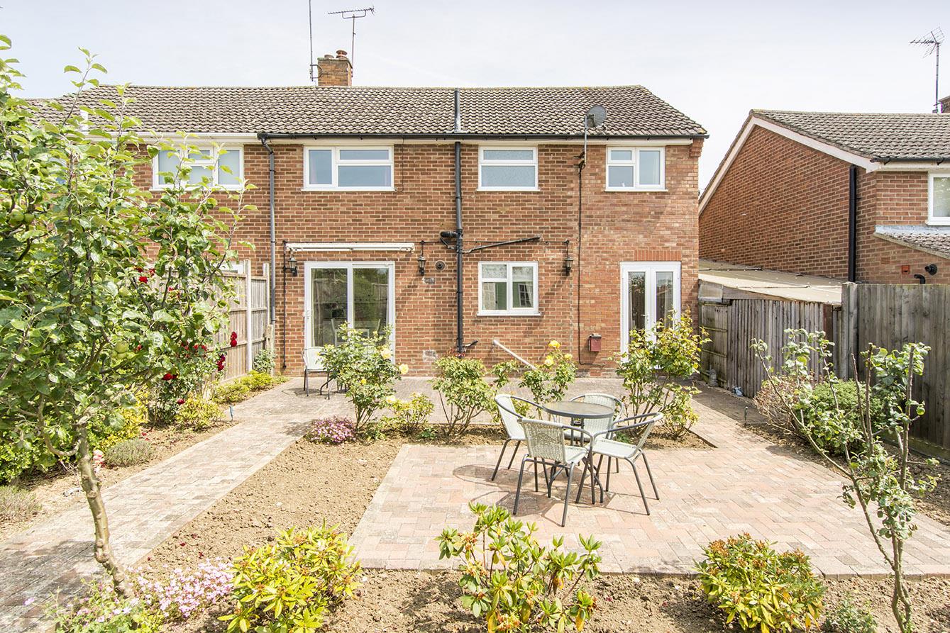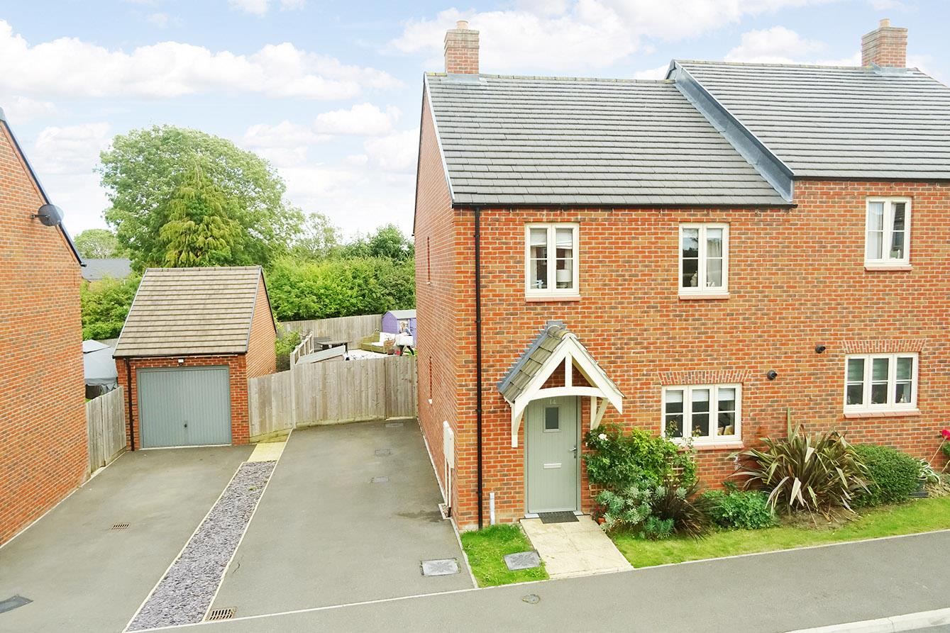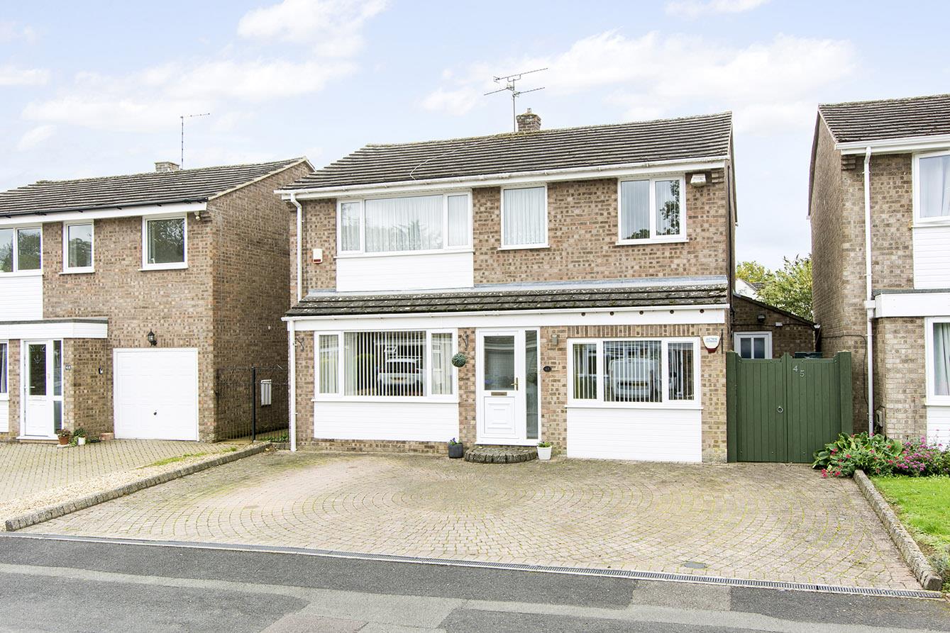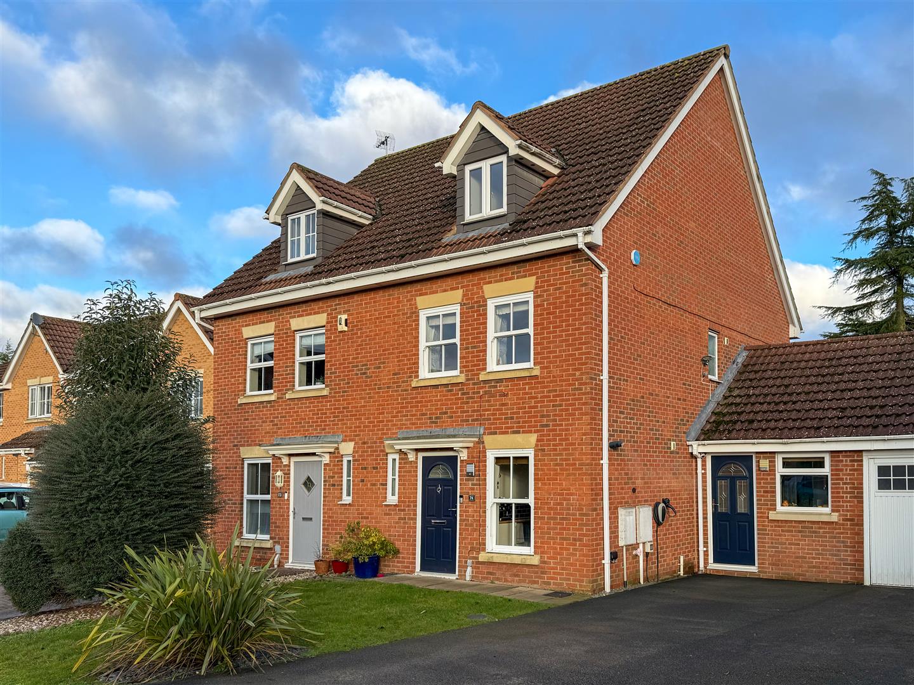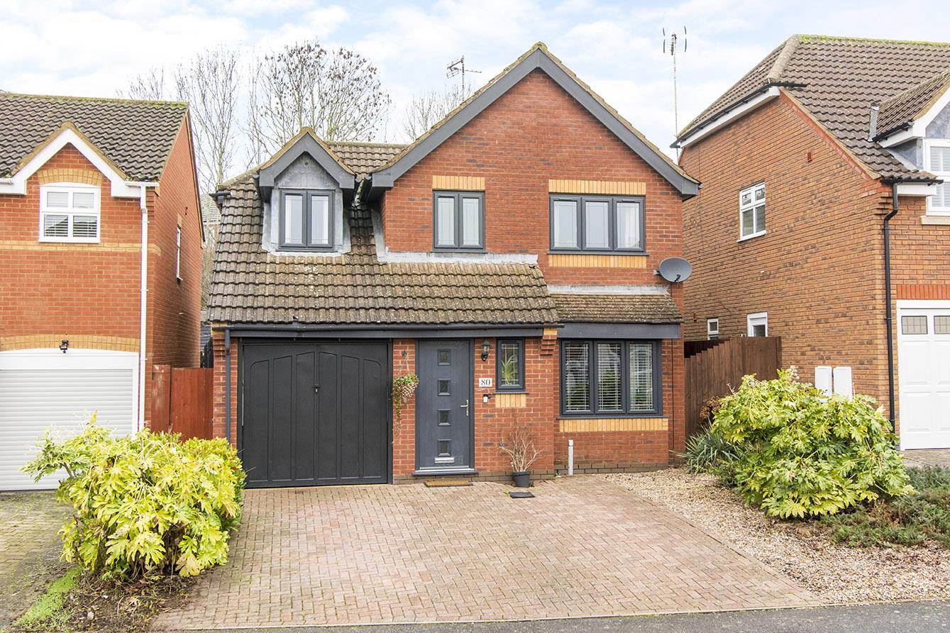Connaught Road, Market Harborough
Offers Over £350,000
2 Bedroom
Detached House
Overview
2 Bedroom Detached House for sale in Connaught Road, Market Harborough
Key Features:
- Character Period Detached Family Home
- Easy Walking Distance To Town & Station
- Two Double Bedrooms & Loft Room
- Lounge, Kitchen, Dining Room & Garden Room
- Downstairs WC, Family Bathroom & Shower Room
- Private Rear Garden
- Off Road Parking For Two Cars
- Potential For Extension (STPP)
- NO CHAIN!!
A character period detached family home ideally situated within easy walking distance to the town centre and railway station. The property sits on a wider than average plot and has an open outlook over the recreation ground to the rear.
The gas centrally heated accommodation comprises: Entrance hall, lounge, fitted kitchen, dining room, garden room, rear porch, downstairs WC, landing, inner landing (formerly bedroom three), two double bedrooms, bathroom and loft room with further shower room off. (Bedroom three).
The private rear garden is a particular feature and there is parking for two cars and great potential for extension (subject to planning permission)
The property is being sold with the benefit of no upward chain.
Entrance Hall - Accessed via opaque double-glazed front door. Stairs rise into the first floor with understairs storage cupboard. Wood laminate flooring. Radiator. Recess book shelving. Doors to lounge and dining room.
Lounge - 3.35m x 3.35m plus bay window (11'0" x 11'0" plus - Double-glazed bay window to front elevation. Feature timber and tiles fire surround. Double-glazed window to side elevation. Radiator. Television point.
(Lounge Photo Two) -
Dining Room - 3.61m x 3.35m (11'10" x 11'0") - Cast iron multi fuel burning stove within a brick and tiled mantled fire surround. Double-glazed window to side elevation. Radiator. Television point. Wood laminate flooring. Picture rail. Opening to the garden room and kitchen area.
(Dining Room Photo Two) -
Kitchen - 5.54m x 2.46m (18'2" x 8'1") - Double-glazed window to side elevation. Fitted base and wall units. Laminated work surfaces with complimentary slate tiled splash backs. Fitted appliances to include an automatic dishwasher and gas range style cooker. Space and plumbing for automatic washing machine. Gas fired central heating boiler. Glazed door to the inner hall and opening through to the garden room.
(Kitchen Photo Two) -
(Kitchen Photo Three) -
Garden Room - 3.12m x 2.62m (10'3" x 8'7" ) - Double-glazed window to side and rear elevation. French doors opening out to the rear garden. Wood laminate flooring. Double-glazed velux window. Vertical radiator.
Rear Porch - Double-glazed window to the rear and side. Door to downstairs WC.
Downstairs Wc - Low level WC and wash hand basin. Opaque double-glazed window and wood laminate flooring.
First Floor Landing - Double-glazed window to side elevation. Doors to rooms.
Bedroom One - 3.61m x 3.23m (11'10" x 10'7") - Double-glazed window with views over the playing fields to the rear aspect. Radiator. Fitted wardrobes and storage cupboard. Two wall lights. Picture rail.
(Bedroom One Photo Two) -
Bedroom Two - 3.35m x 3.38m (11'0" x 11'1") - Double-glazed window to front elevation. Radiator. Picture rail. Built in wardrobe.
(Bedroom Two Photo Two) -
Bathroom - Modern suite comprising L-shaped bath with electric shower fitment over. Wash hand basin. Low level WC. Heated towel rail. Airing cupboard. Wood laminate flooring. Opaque double-glazed window.
Inner Landing (Formally Third Bedroom) - 2.13m x 2.24m (7'0" x 7'4" ) - Double-glazed window to front elevation radiator. Wood laminate flooring. Stairs rising to the loft room.
Loft Room - 4.22m x 3.05m (13'10" x 10'0") - Double-glazed velux window. Door to shower room.
(Loft Room Photo Two) -
Shower Room - Shower cubicle with electric shower fitment. Wash hand basin. Low level WC.
Front - Concreted four court with picket fence and gate. Graveled parking area for two cars. Pedstrian gated access to the rear garden.
Rear Garden - Good size laid mainly to lawn with a paved patio area. Graveled and bark seating area. Gate leading to the recreational ground. Lean to side storage area. Lean to timber garden store.
(Rear Garden Photo Two) -
(Rear Garden Photo Three) -
(Rear Aspect Photo) -
Read more
The gas centrally heated accommodation comprises: Entrance hall, lounge, fitted kitchen, dining room, garden room, rear porch, downstairs WC, landing, inner landing (formerly bedroom three), two double bedrooms, bathroom and loft room with further shower room off. (Bedroom three).
The private rear garden is a particular feature and there is parking for two cars and great potential for extension (subject to planning permission)
The property is being sold with the benefit of no upward chain.
Entrance Hall - Accessed via opaque double-glazed front door. Stairs rise into the first floor with understairs storage cupboard. Wood laminate flooring. Radiator. Recess book shelving. Doors to lounge and dining room.
Lounge - 3.35m x 3.35m plus bay window (11'0" x 11'0" plus - Double-glazed bay window to front elevation. Feature timber and tiles fire surround. Double-glazed window to side elevation. Radiator. Television point.
(Lounge Photo Two) -
Dining Room - 3.61m x 3.35m (11'10" x 11'0") - Cast iron multi fuel burning stove within a brick and tiled mantled fire surround. Double-glazed window to side elevation. Radiator. Television point. Wood laminate flooring. Picture rail. Opening to the garden room and kitchen area.
(Dining Room Photo Two) -
Kitchen - 5.54m x 2.46m (18'2" x 8'1") - Double-glazed window to side elevation. Fitted base and wall units. Laminated work surfaces with complimentary slate tiled splash backs. Fitted appliances to include an automatic dishwasher and gas range style cooker. Space and plumbing for automatic washing machine. Gas fired central heating boiler. Glazed door to the inner hall and opening through to the garden room.
(Kitchen Photo Two) -
(Kitchen Photo Three) -
Garden Room - 3.12m x 2.62m (10'3" x 8'7" ) - Double-glazed window to side and rear elevation. French doors opening out to the rear garden. Wood laminate flooring. Double-glazed velux window. Vertical radiator.
Rear Porch - Double-glazed window to the rear and side. Door to downstairs WC.
Downstairs Wc - Low level WC and wash hand basin. Opaque double-glazed window and wood laminate flooring.
First Floor Landing - Double-glazed window to side elevation. Doors to rooms.
Bedroom One - 3.61m x 3.23m (11'10" x 10'7") - Double-glazed window with views over the playing fields to the rear aspect. Radiator. Fitted wardrobes and storage cupboard. Two wall lights. Picture rail.
(Bedroom One Photo Two) -
Bedroom Two - 3.35m x 3.38m (11'0" x 11'1") - Double-glazed window to front elevation. Radiator. Picture rail. Built in wardrobe.
(Bedroom Two Photo Two) -
Bathroom - Modern suite comprising L-shaped bath with electric shower fitment over. Wash hand basin. Low level WC. Heated towel rail. Airing cupboard. Wood laminate flooring. Opaque double-glazed window.
Inner Landing (Formally Third Bedroom) - 2.13m x 2.24m (7'0" x 7'4" ) - Double-glazed window to front elevation radiator. Wood laminate flooring. Stairs rising to the loft room.
Loft Room - 4.22m x 3.05m (13'10" x 10'0") - Double-glazed velux window. Door to shower room.
(Loft Room Photo Two) -
Shower Room - Shower cubicle with electric shower fitment. Wash hand basin. Low level WC.
Front - Concreted four court with picket fence and gate. Graveled parking area for two cars. Pedstrian gated access to the rear garden.
Rear Garden - Good size laid mainly to lawn with a paved patio area. Graveled and bark seating area. Gate leading to the recreational ground. Lean to side storage area. Lean to timber garden store.
(Rear Garden Photo Two) -
(Rear Garden Photo Three) -
(Rear Aspect Photo) -
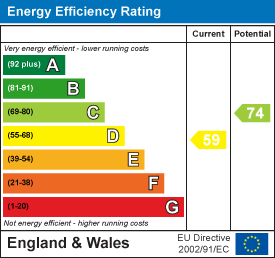
Fleetwood Gardens, Market Harborough
4 Bedroom Detached Bungalow
Fleetwood Gardens, MARKET HARBOROUGH
Frank Burditt Drive, Great Bowden, Market Harborough
3 Bedroom Semi-Detached House
Frank Burditt Drive, Great Bowden, Market Harborough
Middlebrook Green, Market Harborough
3 Bedroom Semi-Detached House
Middlebrook Green, Market Harborough
Tymecrosse Gardens, Market Harborough
3 Bedroom Detached House
Tymecrosse Gardens, Market Harborough

