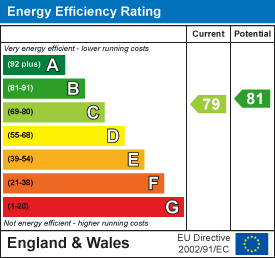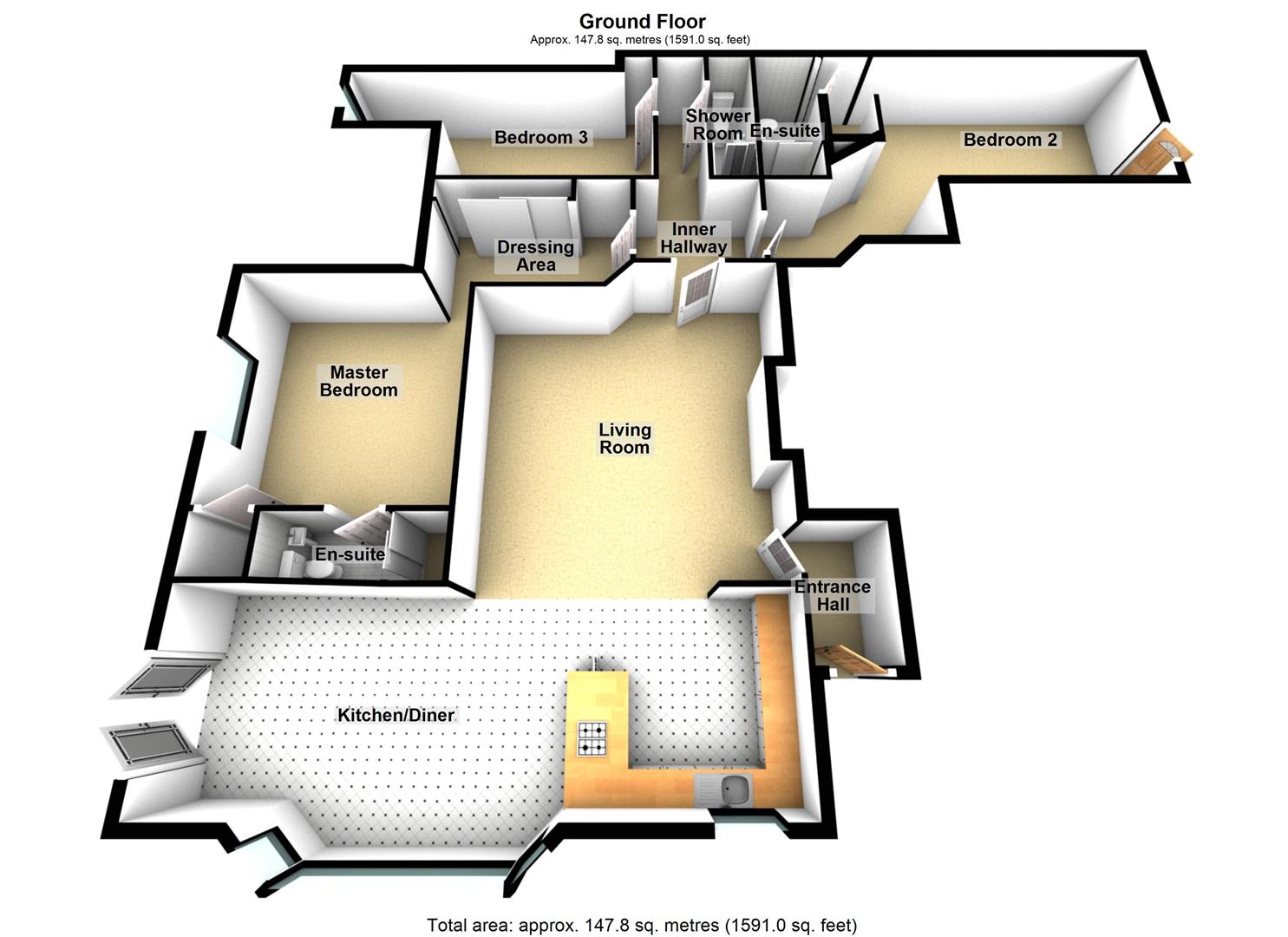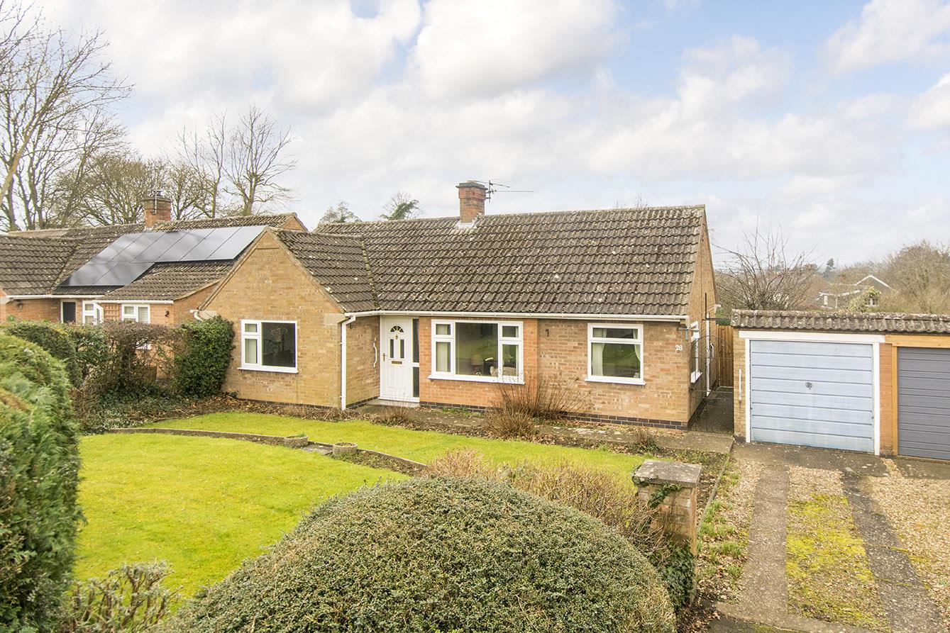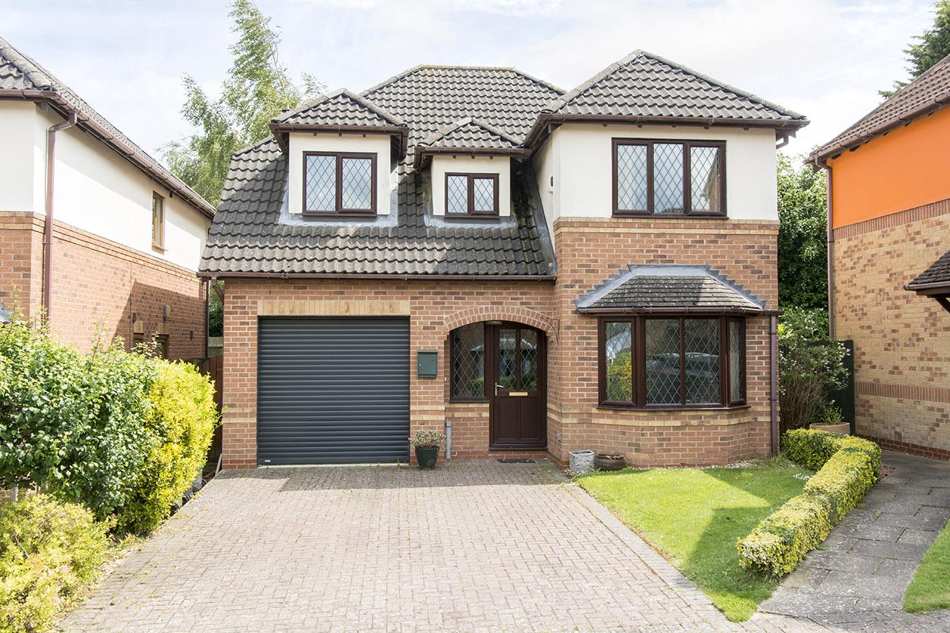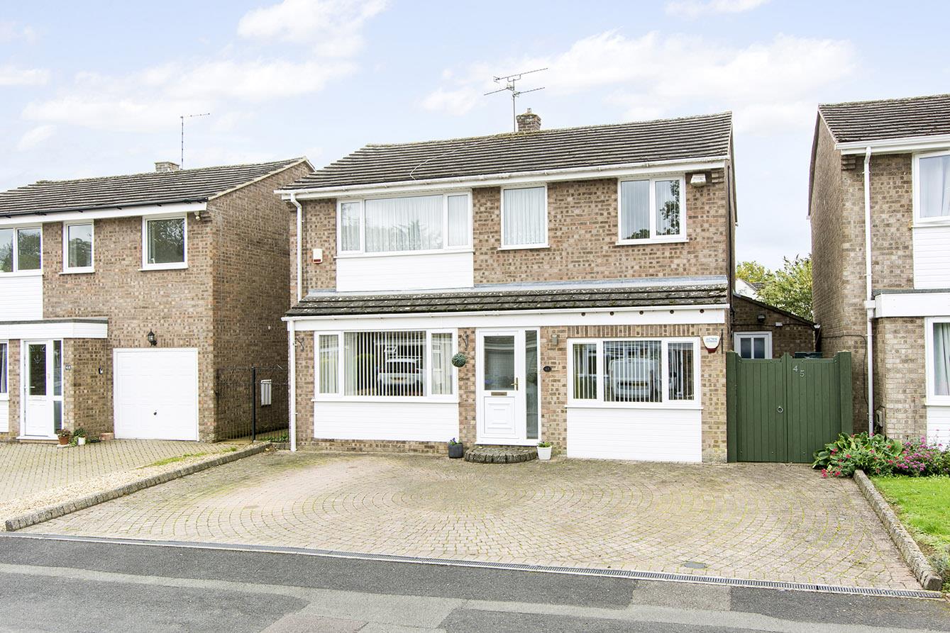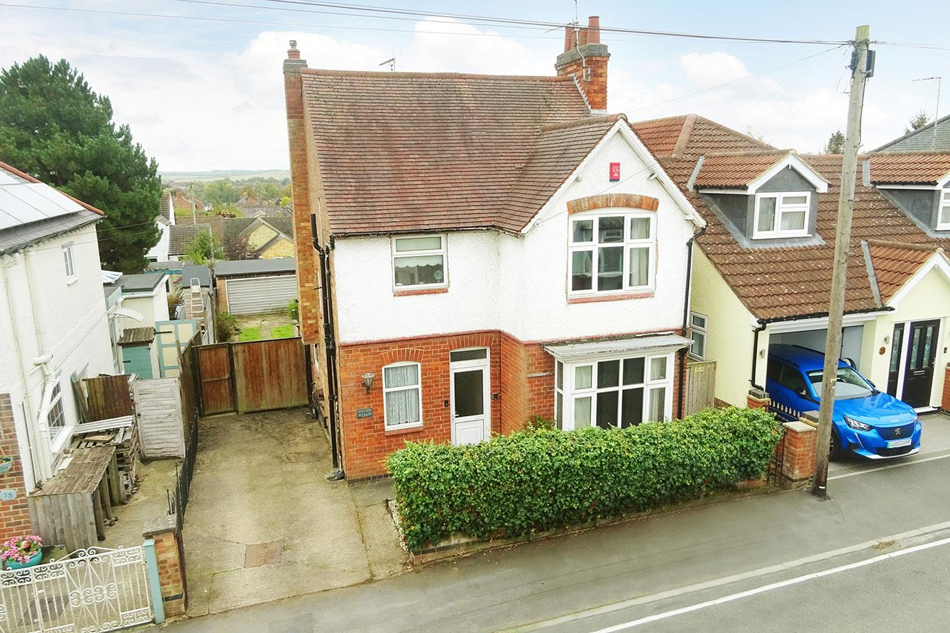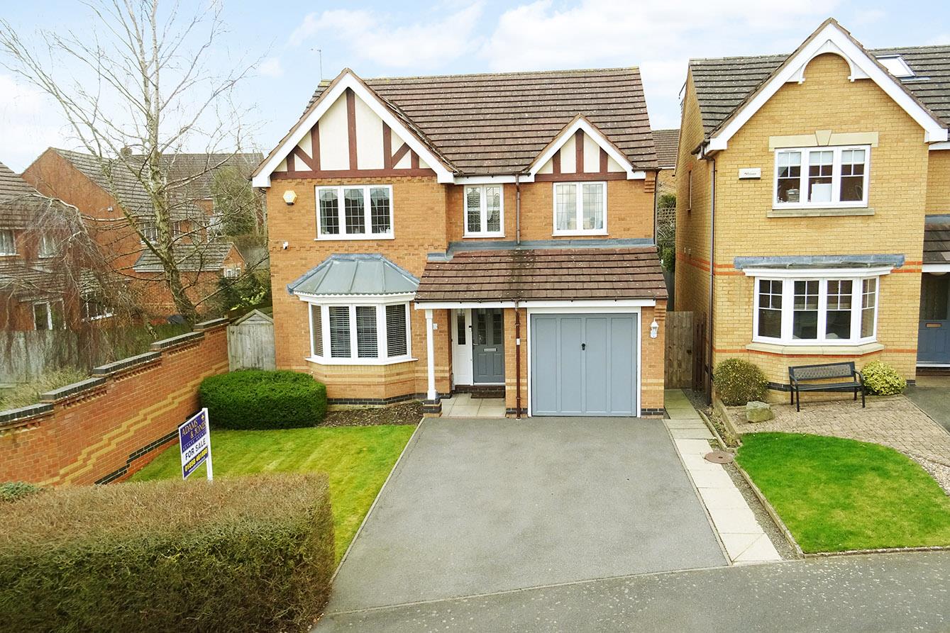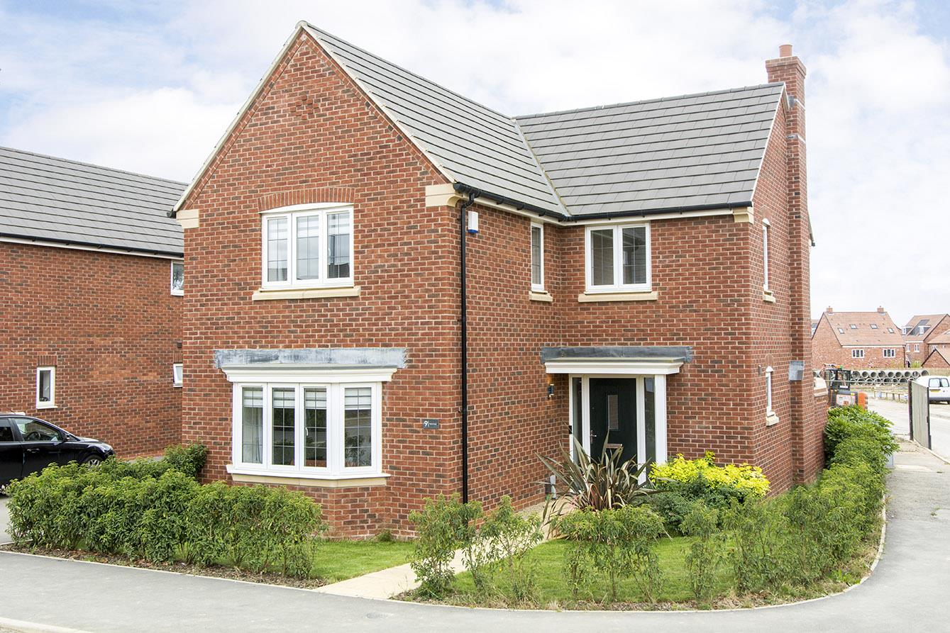High Street, Cottingham, Market Harborough
Price £395,000
3 Bedroom
Apartment
Overview
3 Bedroom Apartment for sale in High Street, Cottingham, Market Harborough
Key Features:
- An immense apartment of approx 1600 sq ft
- Brand new conversion of former public house
- Stylish high specification accommodation
- Impressive 31'2" kitchen/diner
- Spacious 18'8" x 17'6" living room
- Three double bedrooms
- Two en-suites and a shower room
- Decked Garden Area Outside
- 2 parking spaces + potential for more
- Freehold tenure with no chain
With a square footage of approximately 1,600, this stylish newly converted apartment is the largest of the four exclusive freehold apartments available within this former public house in Cottingham. It offers high specification accommodation throughout, the quality and size of which must both be appreciated following a personal inspection. The property is entered via the original public houses' main double doors into a shared entrance hall with the next apartment, which then leads into the apartment's private entrance hall. The property enjoys a vast 31'2" kitchen/diner across the front, with two large windows, one being the building's feature bay and a set of French doors lead out on to the apartment's decked garden on the side. There is a large opening through to the 18'8" living room. A split level inner hallway then provides access to a fantastic master bedroom with dressing area and en-suite, a second bedroom with its own en-suite and a third double bedroom with a shower room located directly opposite the door to be used as an en-suite or guest facility when visitors are present. Outside there is the aforementioned decked and fenced garden area which could possibly be converted for additional parking subject to all necessary consents. There is also an additional decked entry/sitting area to the other side of the building and a private car park across the road provides two allocated parking spaces.
Cottingham village itself and it's adjoining village of Middleton offer a wide variety of local amenities and are situated in between the towns of Market Harborough and Corby, both offering a vast range of amenities and train stations with direct links to London's St Pancras.
Main Entrance Hall - Original public houses' timber double front entrance doors with security lighting leading to private front entrance hall
Private Front Entrance Hall - Main entrance door into the apartment.
Kitchen/Diner - 9.50m x 3.86m max / 3.15m min (31'2" x 12'8" max / -
Kitchen Area - UPVC double-glazed window to front. Fitted with a range of wall and floor mounted units with work top over and breakfast bar. Sink with mixer tap and drainer. Electric oven. Ceramic hob with extractor hood inset to the ceiling. Integrated fridge/freezer. Integrated washing machine. Integrated dishwasher. Spotlights to ceiling. Luxury vinyl tiled flooring. Large opening through to living room.
Dining Area - The main feature bay window of the former public house has been retained but has been secondary glazed to the inside with UPVC double-glazed sealed units adding a perfect layer of insulation for both sound and heat. UPVC double-glazed French doors leading out to the decked garden. TV point. Fire alarm to the ceiling. Luxury vinyl tiled flooring. Radiator.
Living Room - 5.69m x 5.33m (18'8" x 17'6" ) - Smoke alarm. TV point. Two radiators.
Inner Hallway - Split level. Smoke alarm to ceiling.
Master Bedroom Dressing Area - 3.94m x 2.18m max into wardrobes and recess (12'11 - Fitted with a range of mirrored wardrobes. Radiator. Opening through to master bedroom.
Master Bedroom - 4.34m x 3.78m (14'3" x 12'5") - UPVC double-glazed window. Cupboard housing gas fired combination central heating boiler. Radiator.
Master En-Suite - 2.79m x 1.14m (9'2" x 3'9") - WC and wash hand basin inset to storage units. Double width shower cubicle with rain and flexible shower heads. Spotlights to ceiling. Heated towel rail. Extractor fan. Luxury vinyl tiled flooring. Lit mirror.
Bedroom Two - 5.38m plus entry area and steps x 3.07m plus entra - Entrance area is raised with glazed balustrading and steps down to the main bedroom area. UPVC double-glazed side entrance door leads from the bedroom to the side decking area. TV point. Two radiators.
Bedroom Two En-Suite - 2.59m x 1.14m (8'6" x 3'9") - WC and wash hand basin inset to storage units. Double width shower cubicle with rain and flexible shower heads. Spotlights to ceiling. Heated towel rail. Extractor fan. Luxury vinyl tiled flooring. Lit mirror.
Bedroom Three - 6.20m max / 4.14m min x 2.59m max / 1.22m min (20' - Double-glazed sky light. Radiator.
Shower Room - 2.90m x 0.76m (9'6" x 2'6") - Located directly opposite bedroom three to be used as an en-suite or guest purposes for the rest of the flat. WC. Wash hand basin over storage unit. Shower cubicle with rain and flexible shower heads. Spotlights to ceiling. Heated towel rail. Extractor fan. Luxury vinyl tiled flooring. Lit mirror.
Main Decked Garden - Decked garden area with possibility of conversion to a two car driveway subject to obtaining all necessary planning consents.
Additional Decked Area - To the other side of the property an additional smaller entry/seating area with access granted over the next door flat's decked area to the road.
Parking - There are two allocated parking spaces to the apartment located directly across the road in the private car park.
Read more
Cottingham village itself and it's adjoining village of Middleton offer a wide variety of local amenities and are situated in between the towns of Market Harborough and Corby, both offering a vast range of amenities and train stations with direct links to London's St Pancras.
Main Entrance Hall - Original public houses' timber double front entrance doors with security lighting leading to private front entrance hall
Private Front Entrance Hall - Main entrance door into the apartment.
Kitchen/Diner - 9.50m x 3.86m max / 3.15m min (31'2" x 12'8" max / -
Kitchen Area - UPVC double-glazed window to front. Fitted with a range of wall and floor mounted units with work top over and breakfast bar. Sink with mixer tap and drainer. Electric oven. Ceramic hob with extractor hood inset to the ceiling. Integrated fridge/freezer. Integrated washing machine. Integrated dishwasher. Spotlights to ceiling. Luxury vinyl tiled flooring. Large opening through to living room.
Dining Area - The main feature bay window of the former public house has been retained but has been secondary glazed to the inside with UPVC double-glazed sealed units adding a perfect layer of insulation for both sound and heat. UPVC double-glazed French doors leading out to the decked garden. TV point. Fire alarm to the ceiling. Luxury vinyl tiled flooring. Radiator.
Living Room - 5.69m x 5.33m (18'8" x 17'6" ) - Smoke alarm. TV point. Two radiators.
Inner Hallway - Split level. Smoke alarm to ceiling.
Master Bedroom Dressing Area - 3.94m x 2.18m max into wardrobes and recess (12'11 - Fitted with a range of mirrored wardrobes. Radiator. Opening through to master bedroom.
Master Bedroom - 4.34m x 3.78m (14'3" x 12'5") - UPVC double-glazed window. Cupboard housing gas fired combination central heating boiler. Radiator.
Master En-Suite - 2.79m x 1.14m (9'2" x 3'9") - WC and wash hand basin inset to storage units. Double width shower cubicle with rain and flexible shower heads. Spotlights to ceiling. Heated towel rail. Extractor fan. Luxury vinyl tiled flooring. Lit mirror.
Bedroom Two - 5.38m plus entry area and steps x 3.07m plus entra - Entrance area is raised with glazed balustrading and steps down to the main bedroom area. UPVC double-glazed side entrance door leads from the bedroom to the side decking area. TV point. Two radiators.
Bedroom Two En-Suite - 2.59m x 1.14m (8'6" x 3'9") - WC and wash hand basin inset to storage units. Double width shower cubicle with rain and flexible shower heads. Spotlights to ceiling. Heated towel rail. Extractor fan. Luxury vinyl tiled flooring. Lit mirror.
Bedroom Three - 6.20m max / 4.14m min x 2.59m max / 1.22m min (20' - Double-glazed sky light. Radiator.
Shower Room - 2.90m x 0.76m (9'6" x 2'6") - Located directly opposite bedroom three to be used as an en-suite or guest purposes for the rest of the flat. WC. Wash hand basin over storage unit. Shower cubicle with rain and flexible shower heads. Spotlights to ceiling. Heated towel rail. Extractor fan. Luxury vinyl tiled flooring. Lit mirror.
Main Decked Garden - Decked garden area with possibility of conversion to a two car driveway subject to obtaining all necessary planning consents.
Additional Decked Area - To the other side of the property an additional smaller entry/seating area with access granted over the next door flat's decked area to the road.
Parking - There are two allocated parking spaces to the apartment located directly across the road in the private car park.
