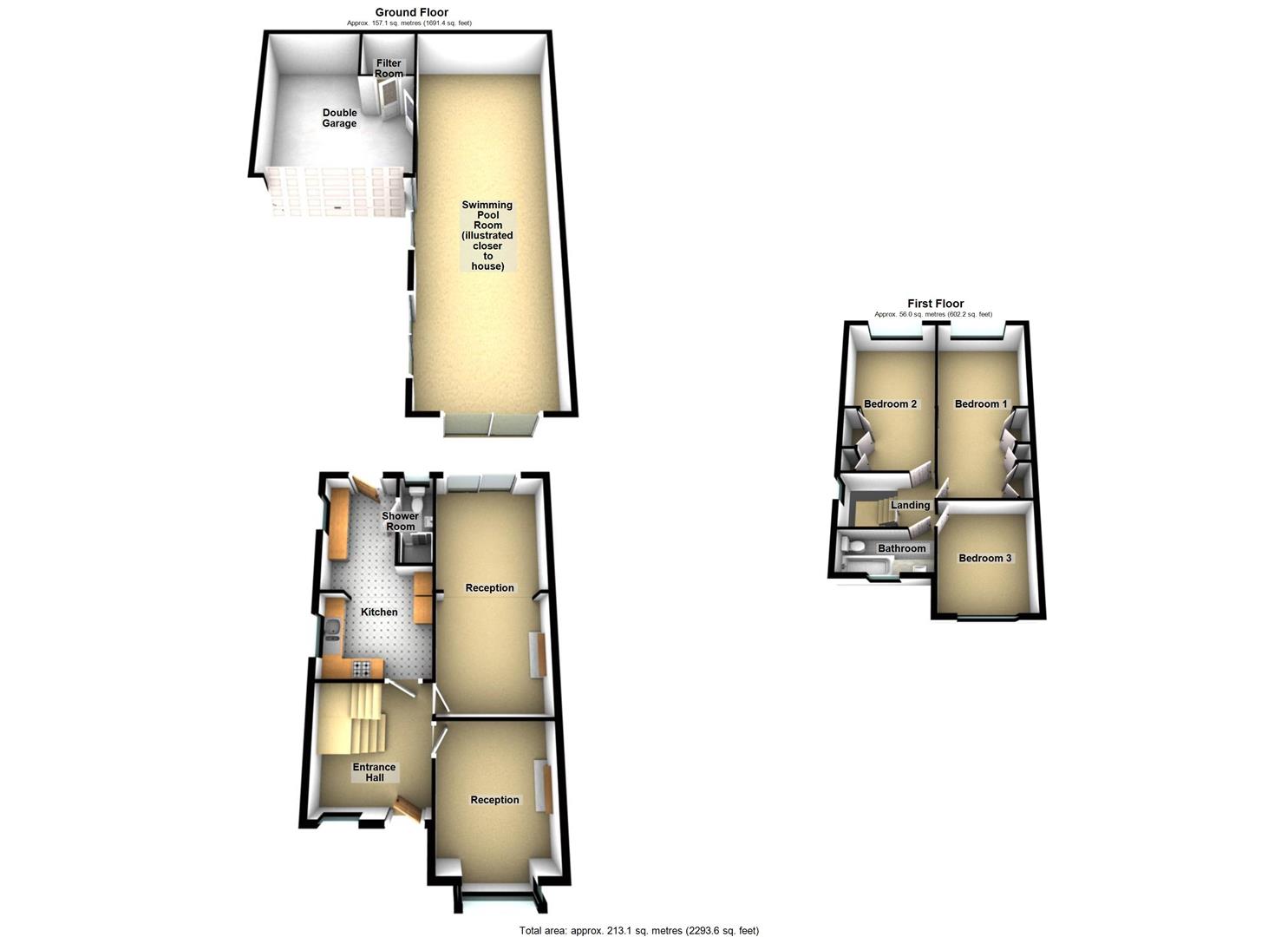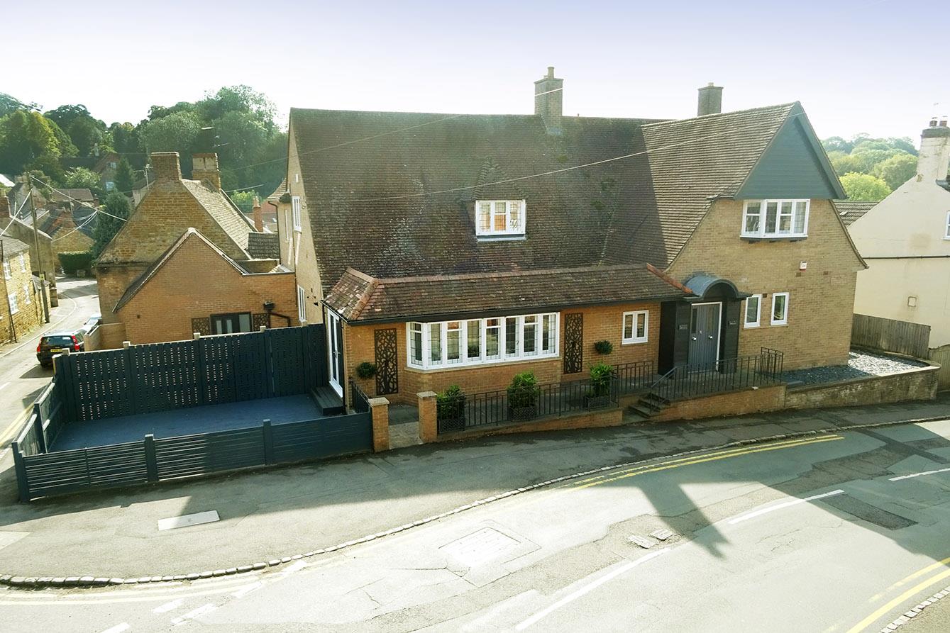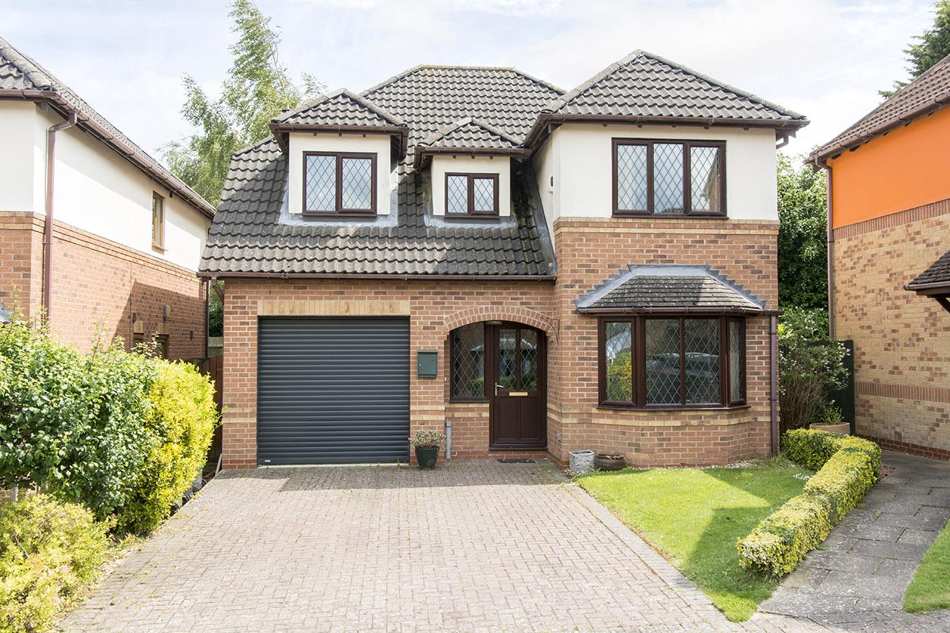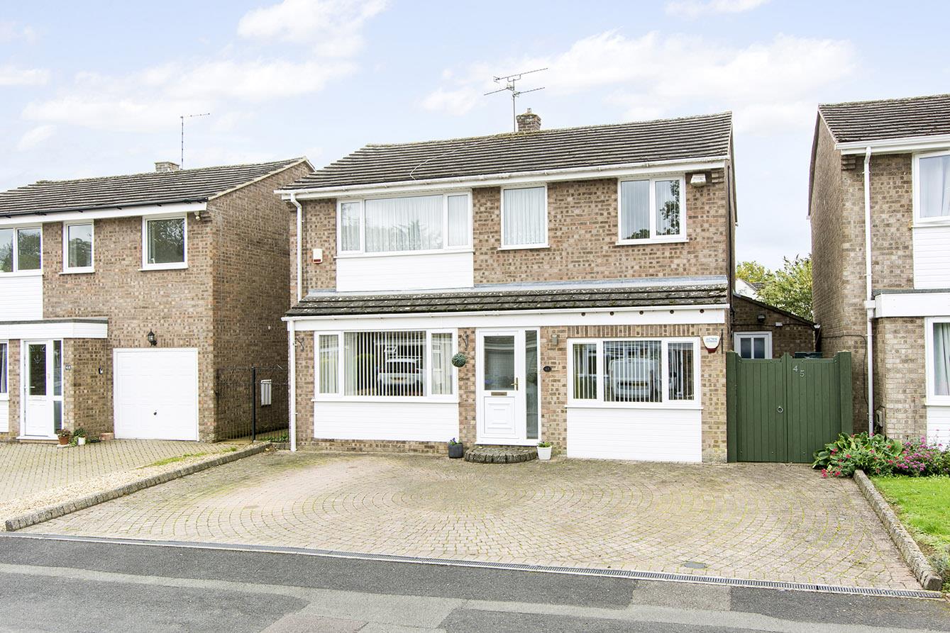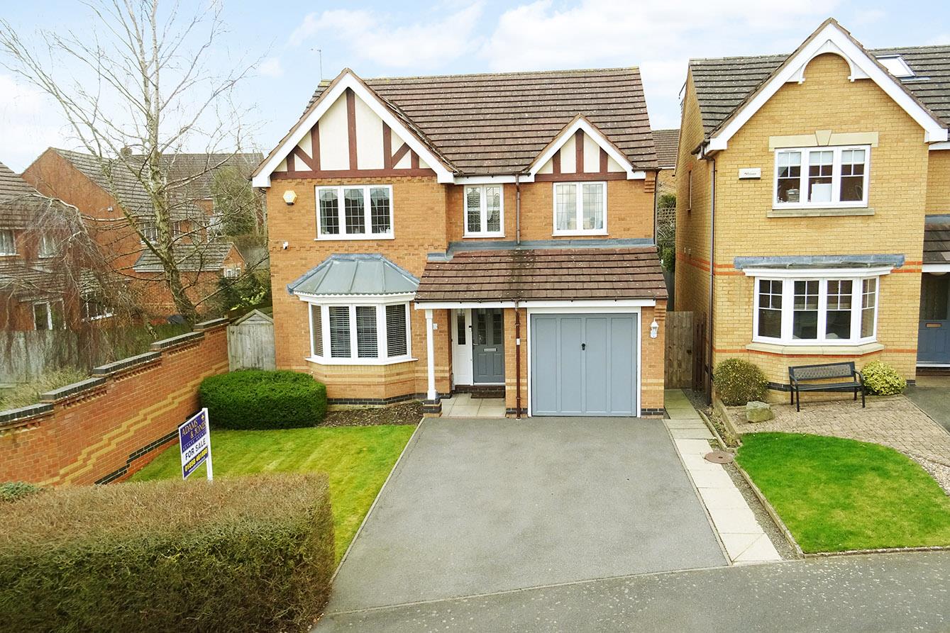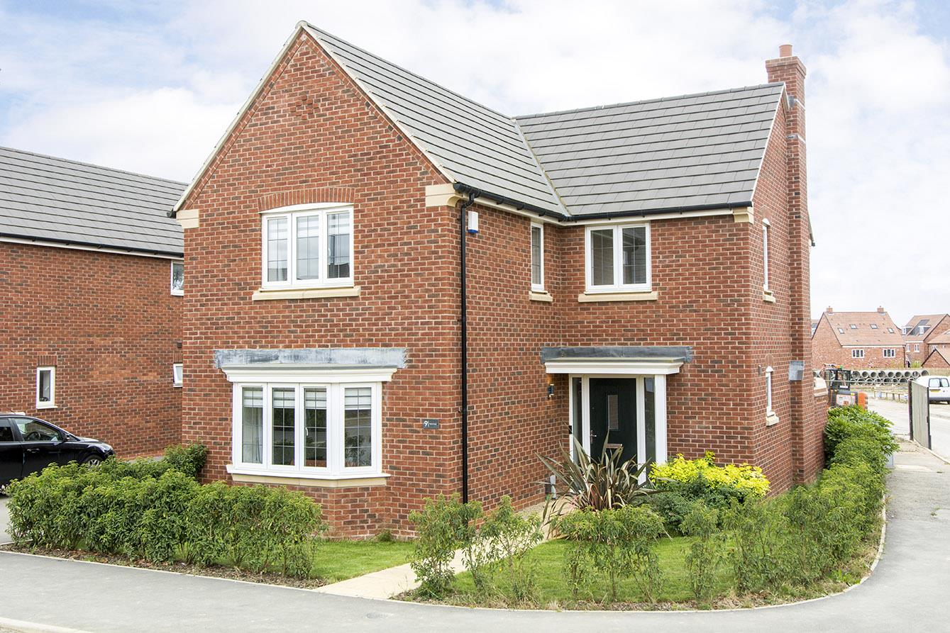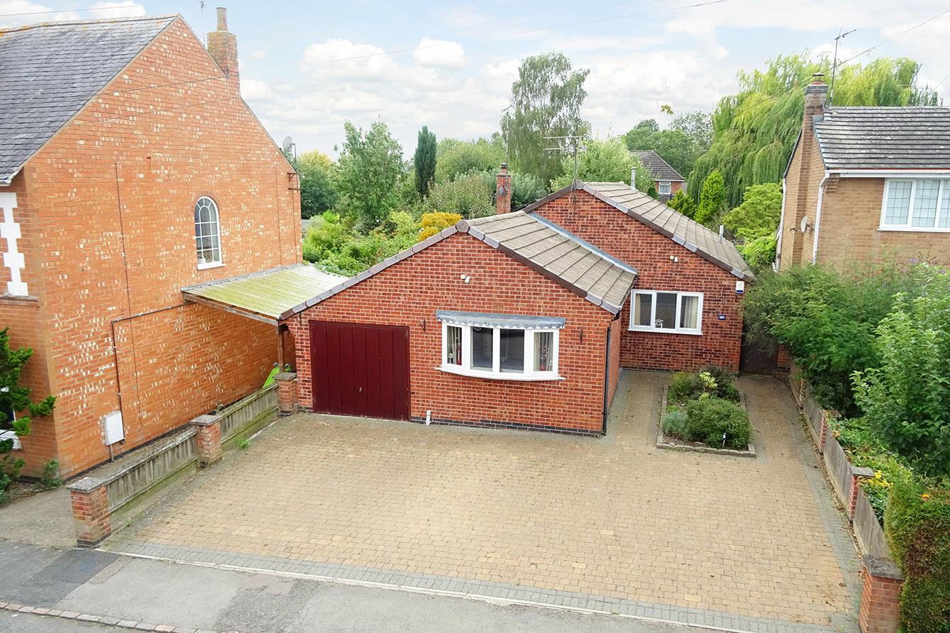Knoll Street, Market Harborough
Price £400,000
3 Bedroom
House
Overview
3 Bedroom House for sale in Knoll Street, Market Harborough
Key Features:
- Traditional Style Detached With NO CHAIN
- Outstanding renovation/development opportunity
- Potential to add 4th bed & additional bathroom
- Indoor swimming pool for renovation/redevelopment
- Double garage to lower garden
- Elevated position with town views
- Alleyway opposite to canal tow path
- Entrance hall, shower room, kitchen
- Two large reception rooms
- Three double bedrooms and bathroom
An outstanding RENOVATION/REDEVELOPMENT OPPORTUNITY comes to the market with NO CHAIN through Adams & Jones here with this fantastic bay-fronted detached house, with an ENCLOSED SWIMMING POOL to the rear and DOUBLE GARAGE. Having already had a SUBSTANTIAL TWO-STOREY EXTENSION to the rear, the property could simply be renovated throughout and its swimming pool refurbished to return the property to its former glory. Alternatively, architect plans have been drawn up (please see photographs) to add a car port with a fourth bedroom and additional bathroom over and the opening-up of the kitchen to reception room to form a large open plan living/dining/kitchen. The swimming pool then offers scope for conversion to an outdoor office, gym or a substantial annex amongst many other options.
The property is located in a popular established Market Harborough road, with direct alley way access through to the canal toe path and Market Harborough's superb Grand Union Wharf. Existing accommodation briefly comprises; entrance hall, 17'8" kitchen, ground floor shower room, two reception rooms (20'8" and 13'2" respectively), landing, three double bedrooms and bathroom. Outside there is a front garden, driveway to the front with vehicle access gates leading to further driveway leading to the large double garage at the lower end of the garden. The pool room measuring 48'6" x 15'7" houses a heated swimming pool (not tested) requiring renovation and recommissioning.
Entrance Hallway - Opaque UPVC double-glazed front entrance door. UPVC double-glazed window to front. Understairs storage cupboard. Radiator.
Kitchen - 5.38m x 3.05m max / 1.93m min (17'8" x 10'0" max - Two UPVC double-glazed windows to side. UPVC double-glazed rear entrance door. Fitted with a range of wall and floor mounted units. Gas hob with extractor hood. Electric double oven. Worktops with one and a half bowl sink inset. Space for fridge/freezer. Space and plumbing for washing machine and dishwasher. Space for dryer. Radiator.
Front Reception - 4.01m max into bay x 2.97m (13'2" max into bay x 9 - UPVC double-glazed box bay window to front. Open fire with marble back panel and hearth and timber mantle piece. Radiator.
Back Reception Room - 6.30m x 2.97m (20'8" x 9'9") - UPVC double-glazed French doors to rear. Gas fire to stone fireplace. Two radiators.
Downstairs Shower Room - 2.24m x 0.81m (7'4" x 2'8") - Opaque UPVC double-glazed window to rear. WC. Wash hand basin. Shower cubicle. Tiled walls and floor. Radiator.
Landing - Opaque UPVC double-glazed window to side. Loft access hatch. Radiator.
Bedroom One - 6.32m x 2.95m (20'9" x 9'8") - UPVC double-glazed window to rear with town views. Built in wardrobes. Radiator.
Bedroom Two - 5.36m x 2.95m (17'7" x 9'8" ) - UPVC double-glazed window to rear with town views. Built in wardrobes. Radiator.
Bedroom Three - 3.48m x 3.07m (11'5" x 10'1" ) - UPVC double-glazed window to front. Radiator.
Bathroom - 2.97m x 1.30m (9'9" x 4'3" ) - Opaque UPVC double-glazed window to front. WC. Wash hand basin over storage unit. Panelled bath with shower mixer tap and glazed shower screen. Tiled walls. Heated towel rail.
Front - Walled front garden. Concrete driveway leading to timber double vehicle access gates through to additional driveway and rear garden.
Rear Aspect -
Rear Garden - Raised patio to house. Mainly laid to lawn with driveway continuing down the side of the plot leading to the double garage at the lower end.
Double Garage - 6.10m x 5.08mincluding partitioned filter room & p - Double width up and over vehicle access door. Power and light connected. Partitioned pool filter room and pool heater (not tested). Single-glazed side entrance door leading through to pool room.
Pool Room - 14.78m x 4.75m (48'6" x 15'7") - Transparent roof requiring refurbishment. Two sets of double-glazed sliding patio doors to side and one back towards the house. Range of wall lighting. Heated swimming pool requiring recommissioning.
Potential Redevelopment - Plans have been drawn but never submitted for a covered vehicle car port added to the side with fourth bedroom and additional bathroom to the first floor above and opening out of the kitchen through to the rear reception room creating a large open living/dining/kitchen. There is also large scope to redevelop the pool room either to take it back to its original glory or to change use for an outdoor office, gym or potential annex. The double garage also adds further development opportunity. Please note: no plans have been submitted or discussed as far as we're aware with the local council and therefore any development plans must be fully subject to planning permission being researched and obtained prior to committing to a purchase.
Read more
The property is located in a popular established Market Harborough road, with direct alley way access through to the canal toe path and Market Harborough's superb Grand Union Wharf. Existing accommodation briefly comprises; entrance hall, 17'8" kitchen, ground floor shower room, two reception rooms (20'8" and 13'2" respectively), landing, three double bedrooms and bathroom. Outside there is a front garden, driveway to the front with vehicle access gates leading to further driveway leading to the large double garage at the lower end of the garden. The pool room measuring 48'6" x 15'7" houses a heated swimming pool (not tested) requiring renovation and recommissioning.
Entrance Hallway - Opaque UPVC double-glazed front entrance door. UPVC double-glazed window to front. Understairs storage cupboard. Radiator.
Kitchen - 5.38m x 3.05m max / 1.93m min (17'8" x 10'0" max - Two UPVC double-glazed windows to side. UPVC double-glazed rear entrance door. Fitted with a range of wall and floor mounted units. Gas hob with extractor hood. Electric double oven. Worktops with one and a half bowl sink inset. Space for fridge/freezer. Space and plumbing for washing machine and dishwasher. Space for dryer. Radiator.
Front Reception - 4.01m max into bay x 2.97m (13'2" max into bay x 9 - UPVC double-glazed box bay window to front. Open fire with marble back panel and hearth and timber mantle piece. Radiator.
Back Reception Room - 6.30m x 2.97m (20'8" x 9'9") - UPVC double-glazed French doors to rear. Gas fire to stone fireplace. Two radiators.
Downstairs Shower Room - 2.24m x 0.81m (7'4" x 2'8") - Opaque UPVC double-glazed window to rear. WC. Wash hand basin. Shower cubicle. Tiled walls and floor. Radiator.
Landing - Opaque UPVC double-glazed window to side. Loft access hatch. Radiator.
Bedroom One - 6.32m x 2.95m (20'9" x 9'8") - UPVC double-glazed window to rear with town views. Built in wardrobes. Radiator.
Bedroom Two - 5.36m x 2.95m (17'7" x 9'8" ) - UPVC double-glazed window to rear with town views. Built in wardrobes. Radiator.
Bedroom Three - 3.48m x 3.07m (11'5" x 10'1" ) - UPVC double-glazed window to front. Radiator.
Bathroom - 2.97m x 1.30m (9'9" x 4'3" ) - Opaque UPVC double-glazed window to front. WC. Wash hand basin over storage unit. Panelled bath with shower mixer tap and glazed shower screen. Tiled walls. Heated towel rail.
Front - Walled front garden. Concrete driveway leading to timber double vehicle access gates through to additional driveway and rear garden.
Rear Aspect -
Rear Garden - Raised patio to house. Mainly laid to lawn with driveway continuing down the side of the plot leading to the double garage at the lower end.
Double Garage - 6.10m x 5.08mincluding partitioned filter room & p - Double width up and over vehicle access door. Power and light connected. Partitioned pool filter room and pool heater (not tested). Single-glazed side entrance door leading through to pool room.
Pool Room - 14.78m x 4.75m (48'6" x 15'7") - Transparent roof requiring refurbishment. Two sets of double-glazed sliding patio doors to side and one back towards the house. Range of wall lighting. Heated swimming pool requiring recommissioning.
Potential Redevelopment - Plans have been drawn but never submitted for a covered vehicle car port added to the side with fourth bedroom and additional bathroom to the first floor above and opening out of the kitchen through to the rear reception room creating a large open living/dining/kitchen. There is also large scope to redevelop the pool room either to take it back to its original glory or to change use for an outdoor office, gym or potential annex. The double garage also adds further development opportunity. Please note: no plans have been submitted or discussed as far as we're aware with the local council and therefore any development plans must be fully subject to planning permission being researched and obtained prior to committing to a purchase.
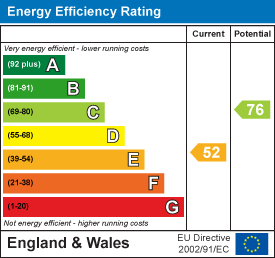
High Street, Cottingham, Market Harborough
3 Bedroom Apartment
High Street, Cottingham, Market Harborough

