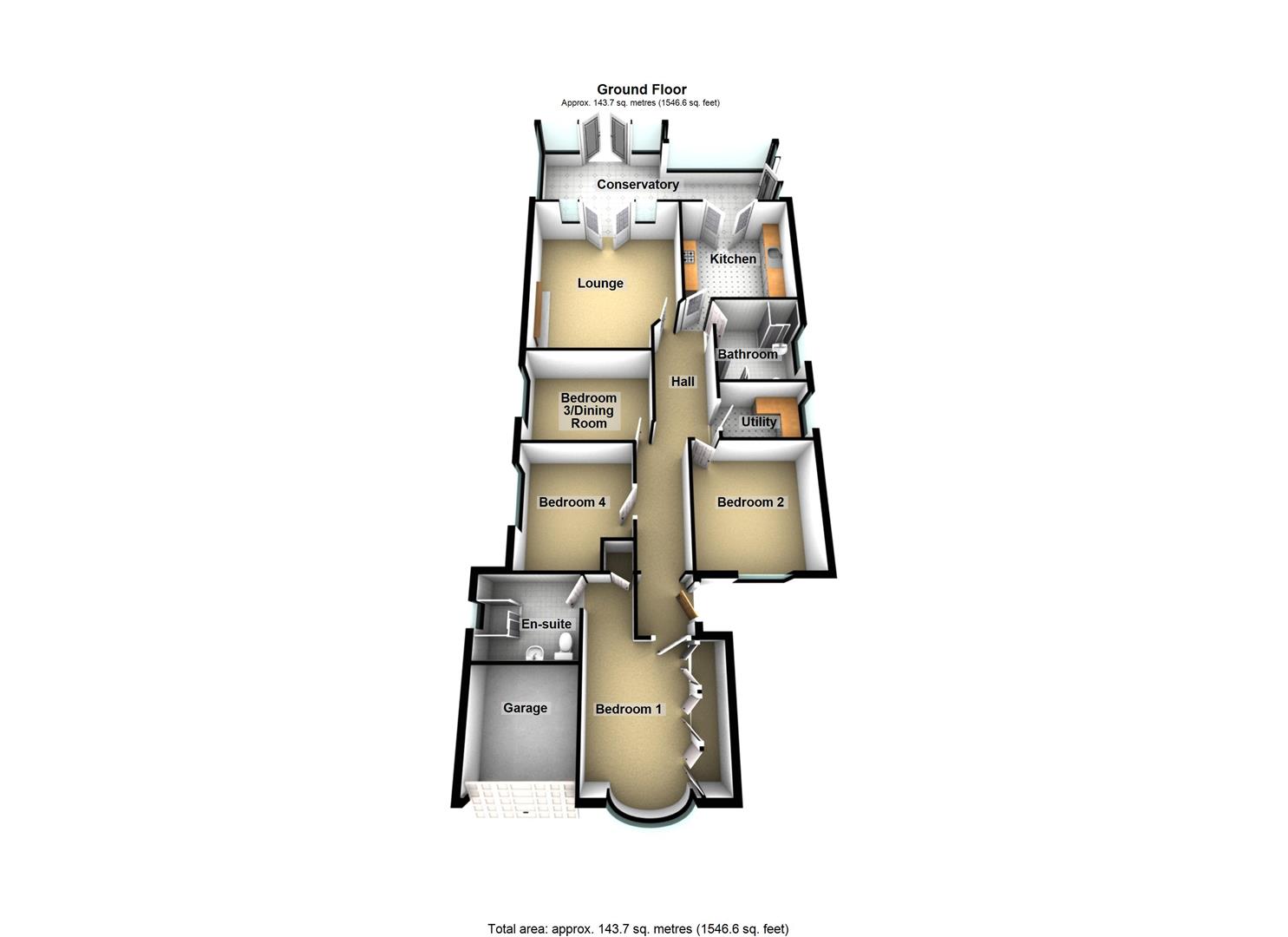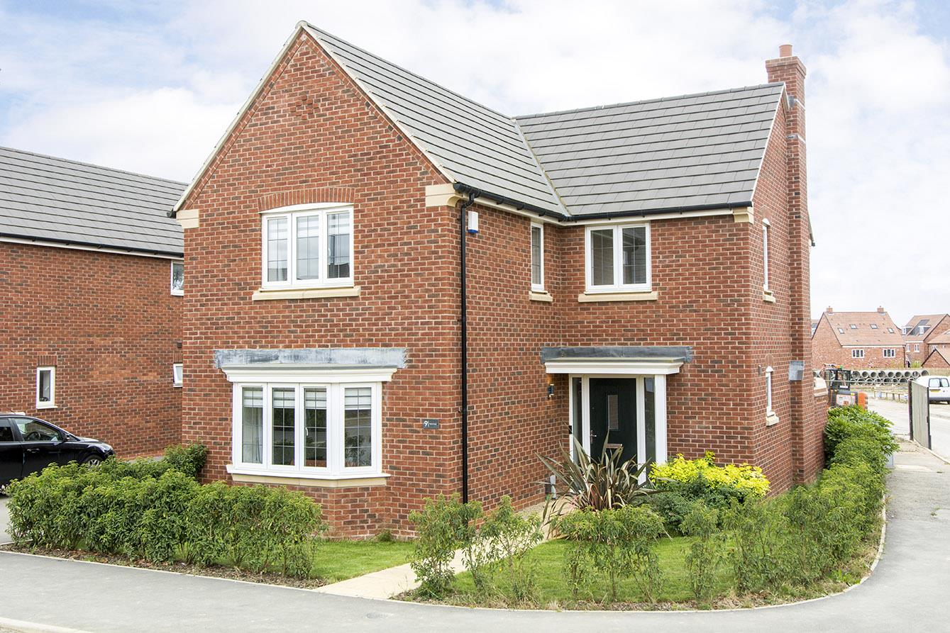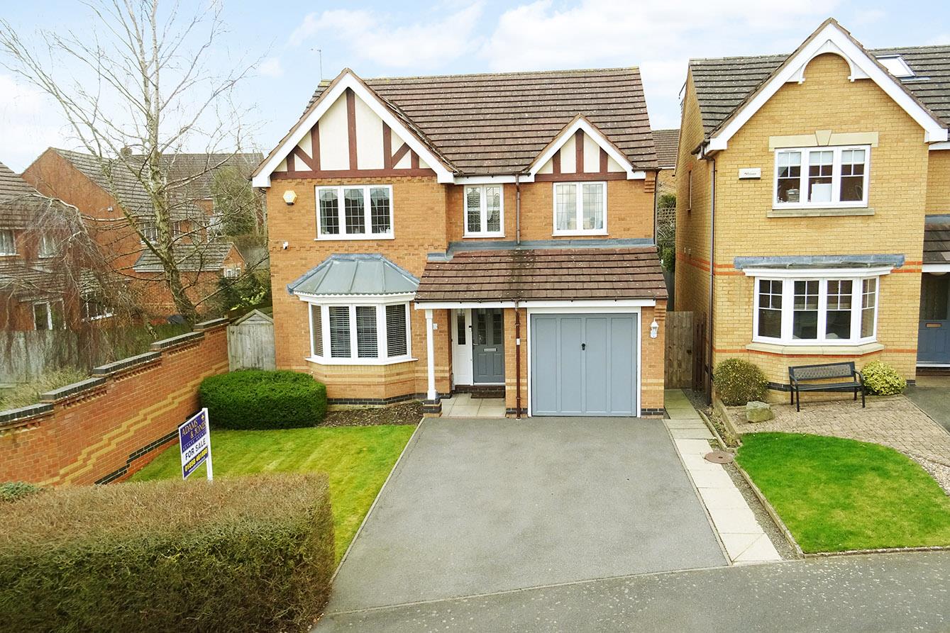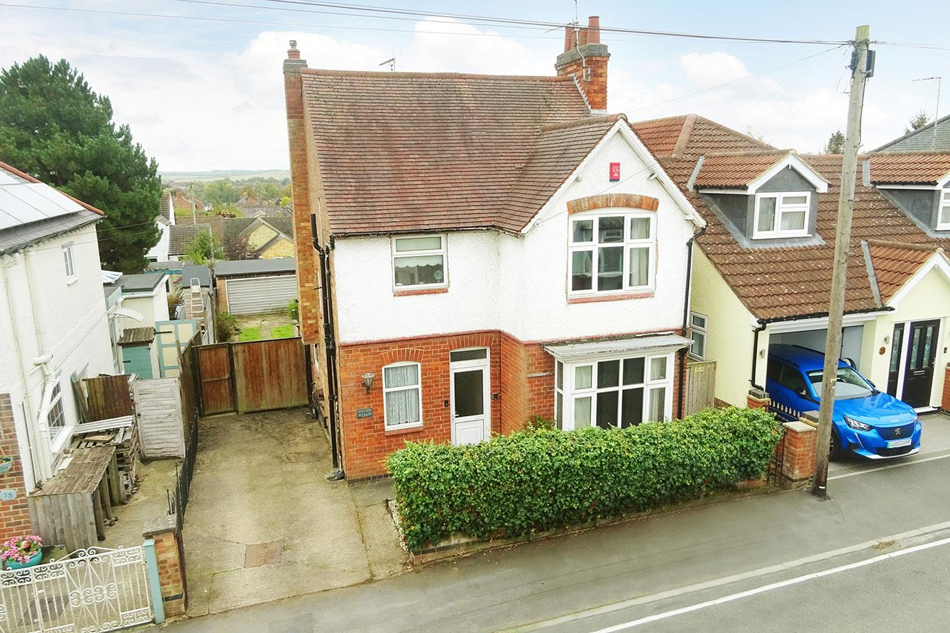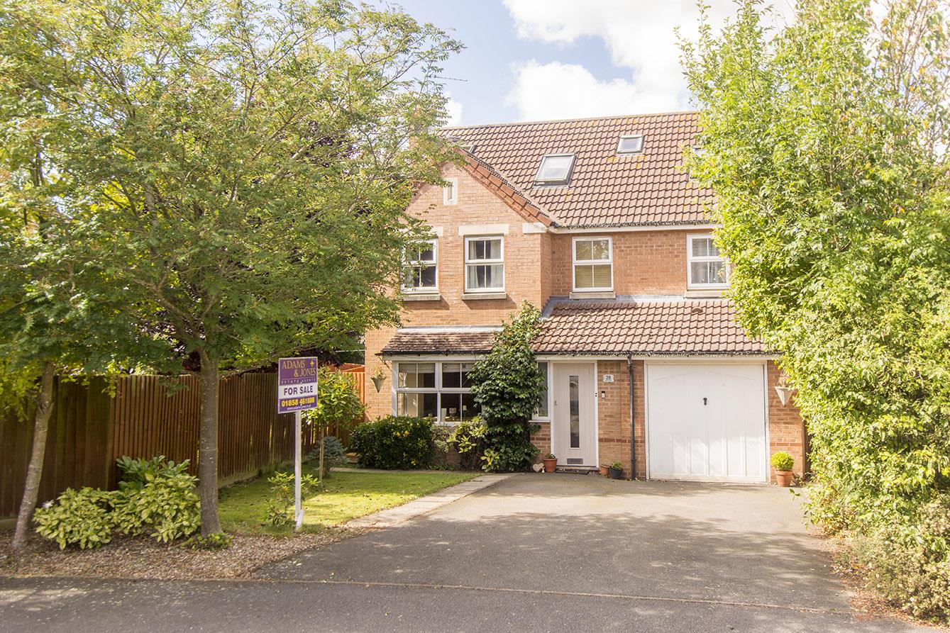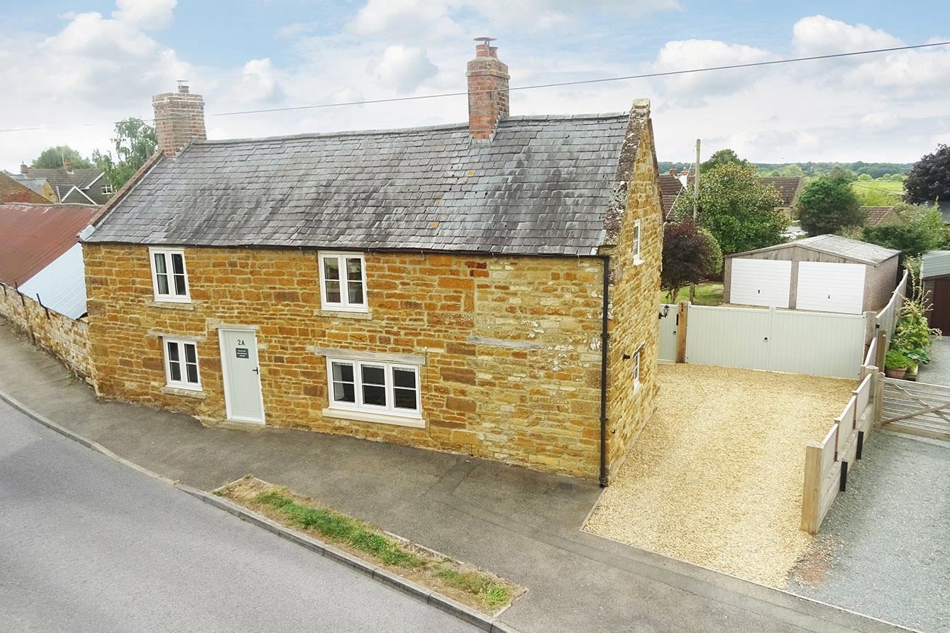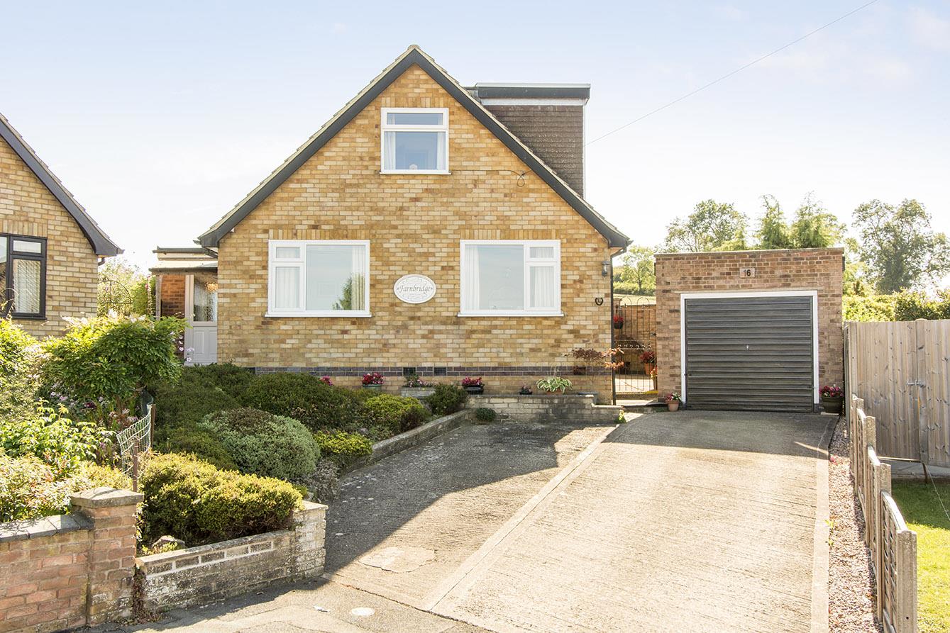SSTC
Albert Street, Fleckney, Leicester
Price £420,000
3 Bedroom
Detached Bungalow
Overview
3 Bedroom Detached Bungalow for sale in Albert Street, Fleckney, Leicester
Key Features:
- Substantial detached bungalow
- Well maintained and presented family accommodation
- Fully double glazed and gas centrally heated
- Hall, lounge/diner, modern fitted kitchen/breakfast room with appliances
- Utility room, 25' wide conservatory
- Four double bedrooms, one of the bedrooms previously being used as a dining room
- En-suite shower room and family bathroom with a jacuzzi bath
- Private and well stocked rear garden
- Off road parking for approximately three cars
Situated in an established part of this popular village is this substantial detached bungalow.
The well maintained and presented family accommodation is fully double glazed and gas centrally heated, and includes: Hall, lounge/diner, modern fitted kitchen/breakfast room with appliances, utility room, 25' wide conservatory, four double bedrooms, one of the bedrooms previously being used as a dining room, en-suite shower room and family bathroom with a jacuzzi bath.
The private and well stocked rear garden is a particular feature, and there is off road parking for approximately three cars.
Hall - Long hall accessed by an opaque double-glazed front door. Radiator. Inset ceiling downlighters. Doors to rooms.
(Hall Photo Two) -
Lounge/Diner - 5.23m x 4.50m (17'2" x 14'9") - Feature brick constructed fireplace and half incorporating multi-fuel cast iron stove. Three wall lights. Television point. Telephone point. Radiator. Leaded double-glazed French doors and windows to conservatory.
(Lounge/Diner Photo Two) -
Conservatory - 7.57m x 3.25m (24'10" x 10'8") - Fully UPVC double-glazed with French doors opening out to the rear garden. Further side double-glazed door. Radiator. Two wall lights. Feature cast iron wood burning stove.
(Conservatory Photo Two) -
(Conservatory Photo Three) -
Kitchen/Breakfast Room - 3.66m x 3.35m (12'0" x 11'0") - Modern range of fitted base and wall units. Solid granite work surfaces with matching splash backs. Fitted oven. Electric hob with extractor over. Fitted wine cooler. Automatic dishwasher. Fitted fridge/freezer. Double-glazed double doors to the conservatory. Over surface concealed lighting. Wood laminate flooring. Door to hall.
(Kitchen/Breakfast Room Photo Two) -
(Kitchen/Breakfast Room Photo Three) -
Utility Room - 2.46m x 1.63m (8'1" x 5'4") - Fitted base and wall units. Laminated work top and splash backs. Space and plumbing for automatic washing machine. Slate tiled flooring. Double glazed window to the side elevation.
Bedroom One - 3.35m x 2.74m to the face of the wardrobes (11'0" - Double-glazed window to the front elevation. Built in wardrobes. Ceiling rotary fan. Opening to dressing area. Radiator.
(Bedroom One Photo Two) -
Dressing Area - 1.57m x 1.24m (5'2" x 4'1") - Wall light. Built in wardrobe. Door to en-suite shower room.
En-Suite Shower Room - 2.01m x 2.57m (6'7" x 8'5") - Large walk in shower cubicle with electric shower fitment. Wash hand basin. Low level w/c. Double-glazed Velux window. Radiator. Electric shaver point. Complimentary tiling.
En-Suite Shower Room Photo Two) -
Bedroom Two - 3.35m x 3.30m (11'0" x 10'10") - Double-glazed window to front elevation. Radiator. Two wall lights.
(Bedroom Two Photo Two -
Bedroom Three/Dining Room - 3.05m x 3.33m (10'0" x 10'11") - Double-glazed window to the side elevation. Radiator.
(Bedroom Three/Dining Room Photo Two) -
Bedroom Four - 3.56m x 2.77m (11'8" x 9'1") - Double-glazed window to side elevation. Radiator.
(Bedroom Four Photo Two) -
Family Bathroom - 2.44m x 2.62m (8'0" x 8'7" ) - Modern suite comprising a corner jacuzzi bath. Tiled shower cubicle with main shower fitment. Wash hand basin. Low level w/c. Opaque double-glazed window. Radiator. Electric shaver point. Ceramic tiled flooring.
(Family Bathroom Photo Two) -
Front - To the front of the property is a block paved forecourt providing parking for three or four cars. Side fencing. Gated side pedestrian access to the rear garden.
Rear Garden - Extends approximately 80'0". Laid mainly to lawn with a crazy paved patio area. Feature open circular thatched beach hut. Lawned area with well stocked boarders. Storage area at the bottom of the garden which is screened by trellising with three metal stores and a greenhouse. The rear garden affords a good deal of privacy.
(Rear Garden Photo Two) -
(Rear Garden Photo Three) -
Rear Aspect -
Garage - 2.82m x 2.62m (9'3" x 8'7") - Up and over door. Power and lighting.
Read more
The well maintained and presented family accommodation is fully double glazed and gas centrally heated, and includes: Hall, lounge/diner, modern fitted kitchen/breakfast room with appliances, utility room, 25' wide conservatory, four double bedrooms, one of the bedrooms previously being used as a dining room, en-suite shower room and family bathroom with a jacuzzi bath.
The private and well stocked rear garden is a particular feature, and there is off road parking for approximately three cars.
Hall - Long hall accessed by an opaque double-glazed front door. Radiator. Inset ceiling downlighters. Doors to rooms.
(Hall Photo Two) -
Lounge/Diner - 5.23m x 4.50m (17'2" x 14'9") - Feature brick constructed fireplace and half incorporating multi-fuel cast iron stove. Three wall lights. Television point. Telephone point. Radiator. Leaded double-glazed French doors and windows to conservatory.
(Lounge/Diner Photo Two) -
Conservatory - 7.57m x 3.25m (24'10" x 10'8") - Fully UPVC double-glazed with French doors opening out to the rear garden. Further side double-glazed door. Radiator. Two wall lights. Feature cast iron wood burning stove.
(Conservatory Photo Two) -
(Conservatory Photo Three) -
Kitchen/Breakfast Room - 3.66m x 3.35m (12'0" x 11'0") - Modern range of fitted base and wall units. Solid granite work surfaces with matching splash backs. Fitted oven. Electric hob with extractor over. Fitted wine cooler. Automatic dishwasher. Fitted fridge/freezer. Double-glazed double doors to the conservatory. Over surface concealed lighting. Wood laminate flooring. Door to hall.
(Kitchen/Breakfast Room Photo Two) -
(Kitchen/Breakfast Room Photo Three) -
Utility Room - 2.46m x 1.63m (8'1" x 5'4") - Fitted base and wall units. Laminated work top and splash backs. Space and plumbing for automatic washing machine. Slate tiled flooring. Double glazed window to the side elevation.
Bedroom One - 3.35m x 2.74m to the face of the wardrobes (11'0" - Double-glazed window to the front elevation. Built in wardrobes. Ceiling rotary fan. Opening to dressing area. Radiator.
(Bedroom One Photo Two) -
Dressing Area - 1.57m x 1.24m (5'2" x 4'1") - Wall light. Built in wardrobe. Door to en-suite shower room.
En-Suite Shower Room - 2.01m x 2.57m (6'7" x 8'5") - Large walk in shower cubicle with electric shower fitment. Wash hand basin. Low level w/c. Double-glazed Velux window. Radiator. Electric shaver point. Complimentary tiling.
En-Suite Shower Room Photo Two) -
Bedroom Two - 3.35m x 3.30m (11'0" x 10'10") - Double-glazed window to front elevation. Radiator. Two wall lights.
(Bedroom Two Photo Two -
Bedroom Three/Dining Room - 3.05m x 3.33m (10'0" x 10'11") - Double-glazed window to the side elevation. Radiator.
(Bedroom Three/Dining Room Photo Two) -
Bedroom Four - 3.56m x 2.77m (11'8" x 9'1") - Double-glazed window to side elevation. Radiator.
(Bedroom Four Photo Two) -
Family Bathroom - 2.44m x 2.62m (8'0" x 8'7" ) - Modern suite comprising a corner jacuzzi bath. Tiled shower cubicle with main shower fitment. Wash hand basin. Low level w/c. Opaque double-glazed window. Radiator. Electric shaver point. Ceramic tiled flooring.
(Family Bathroom Photo Two) -
Front - To the front of the property is a block paved forecourt providing parking for three or four cars. Side fencing. Gated side pedestrian access to the rear garden.
Rear Garden - Extends approximately 80'0". Laid mainly to lawn with a crazy paved patio area. Feature open circular thatched beach hut. Lawned area with well stocked boarders. Storage area at the bottom of the garden which is screened by trellising with three metal stores and a greenhouse. The rear garden affords a good deal of privacy.
(Rear Garden Photo Two) -
(Rear Garden Photo Three) -
Rear Aspect -
Garage - 2.82m x 2.62m (9'3" x 8'7") - Up and over door. Power and lighting.
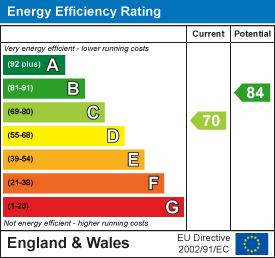
Queens Road, Wilbarston, Market Harborough
3 Bedroom Detached House
Queens Road, Wilbarston, Market Harborough
The Lealand, East Farndon, Market Harborough
4 Bedroom House
The Lealand, East Farndon, Market Harborough

